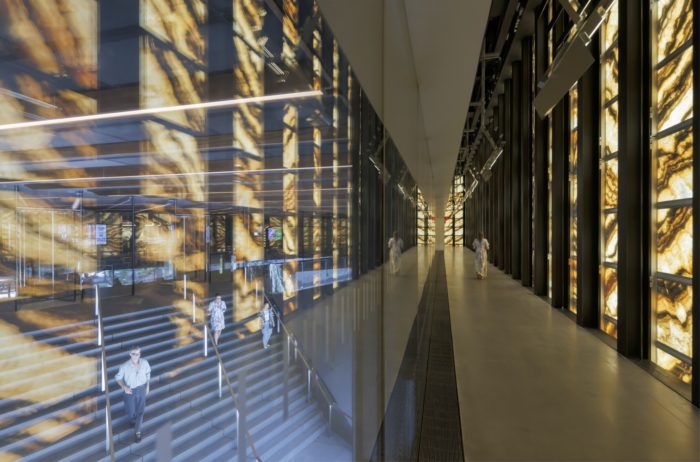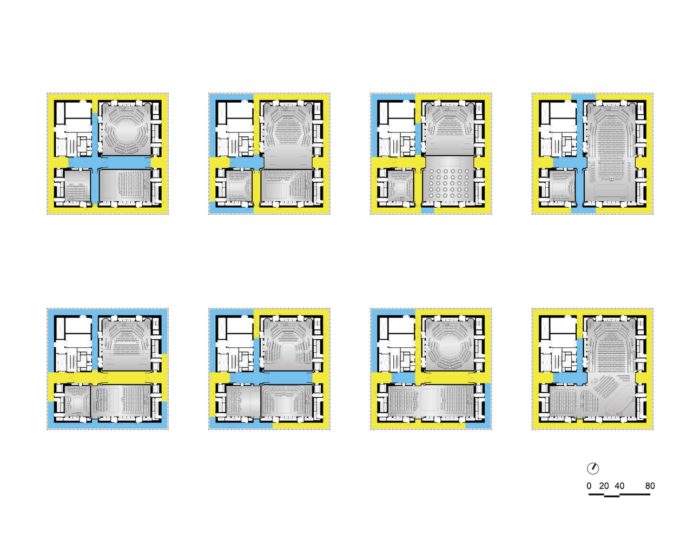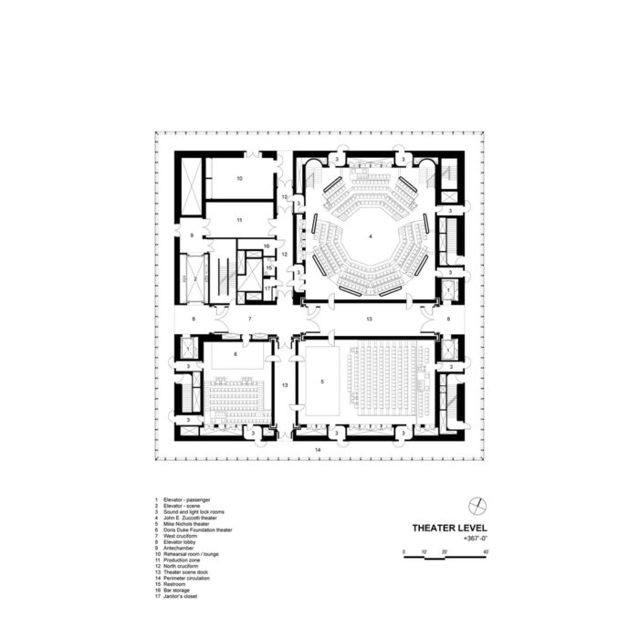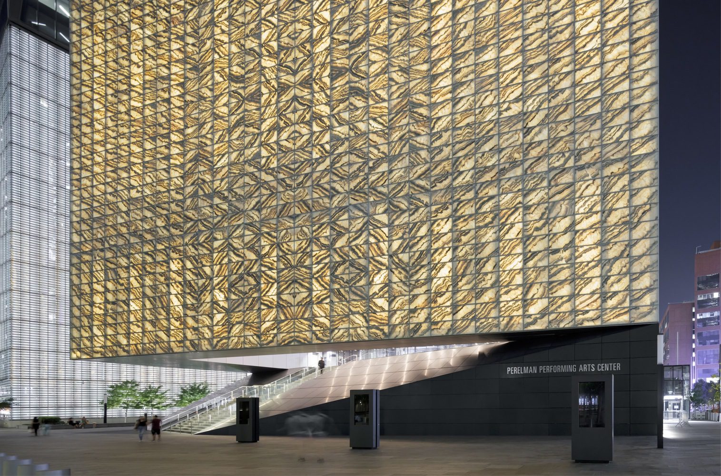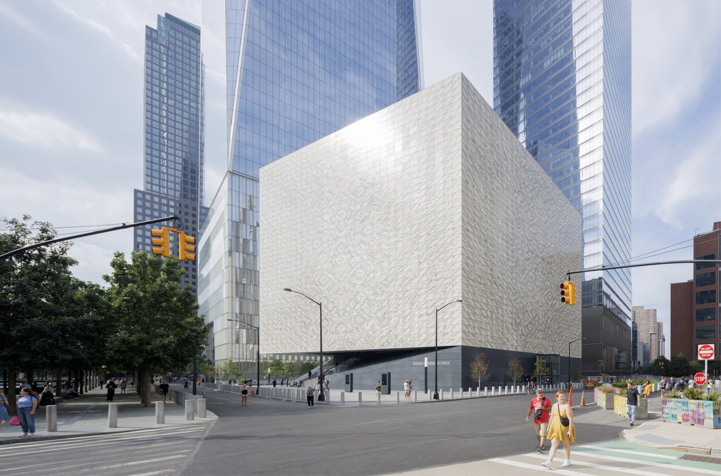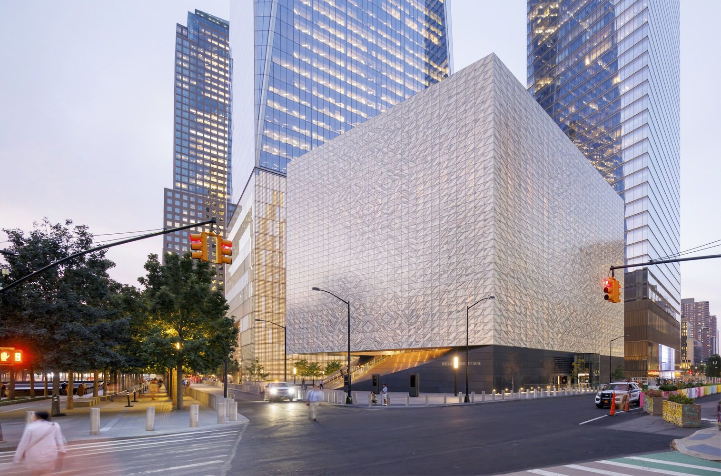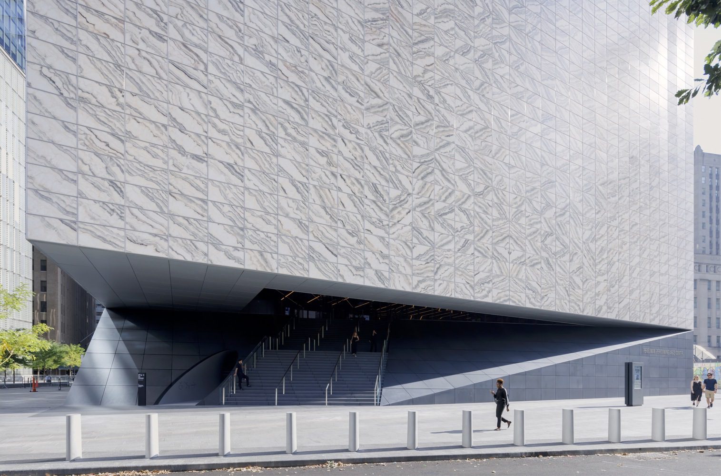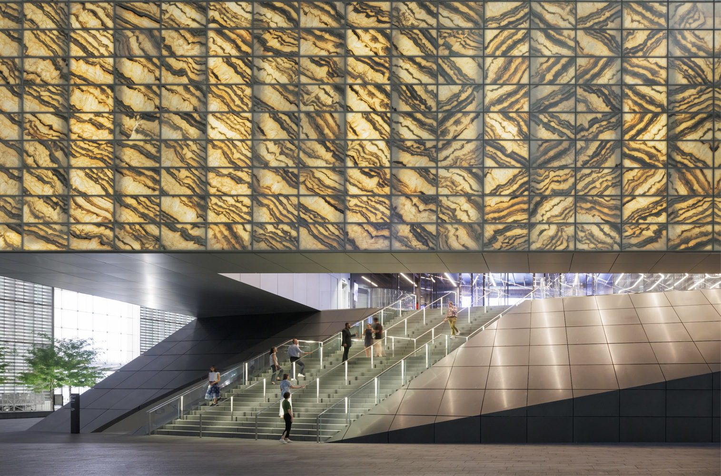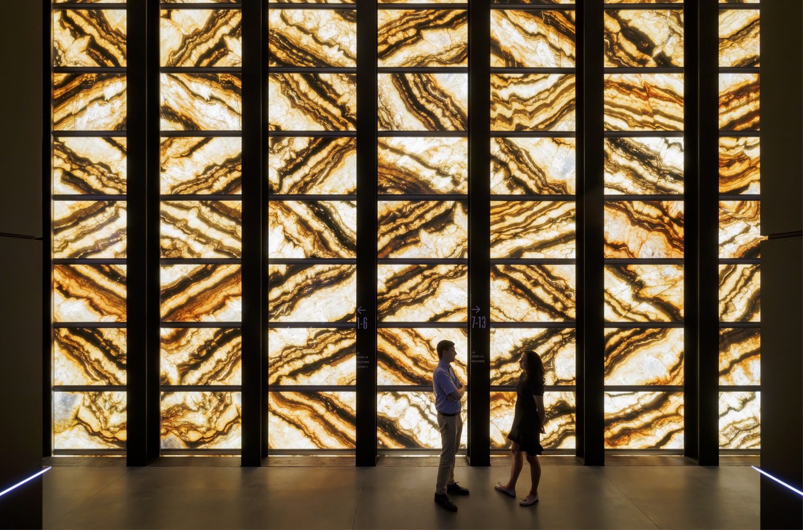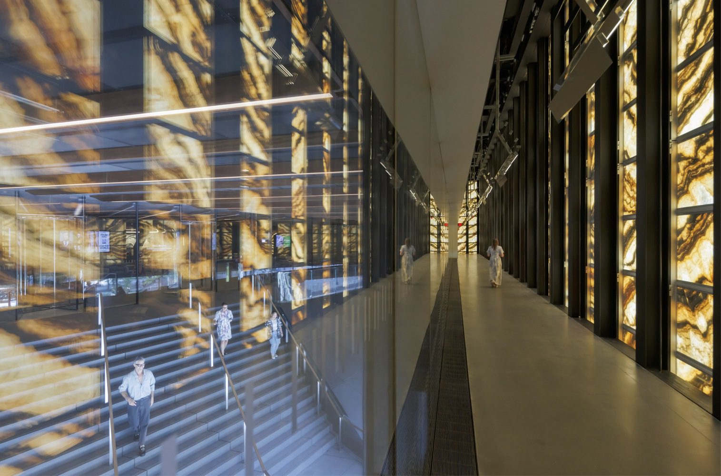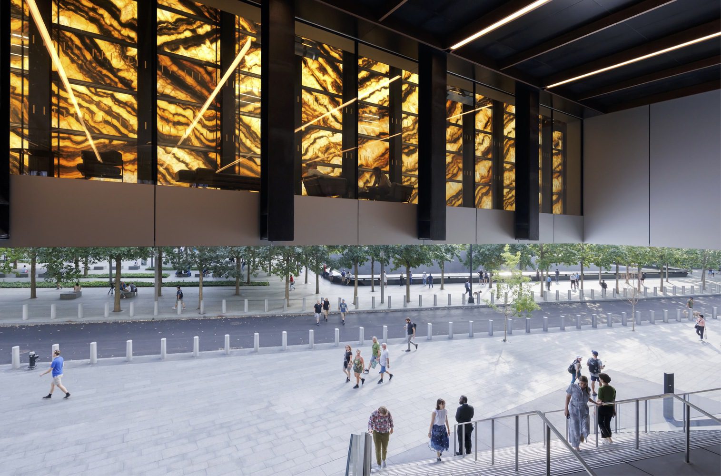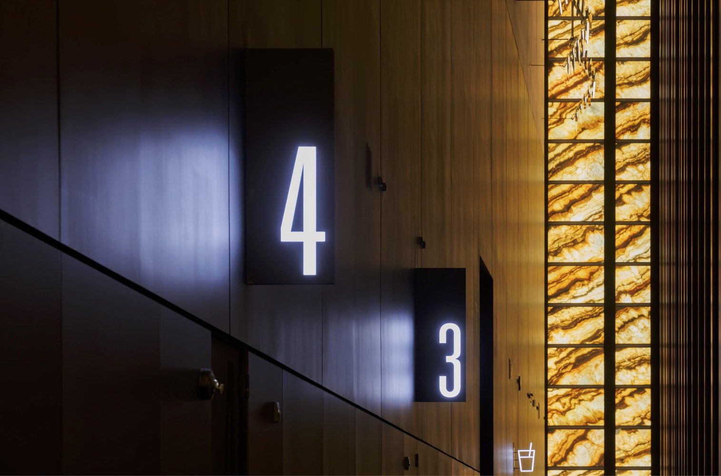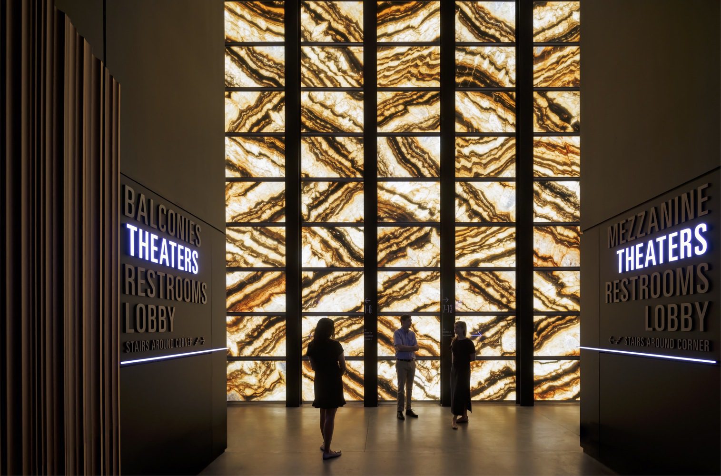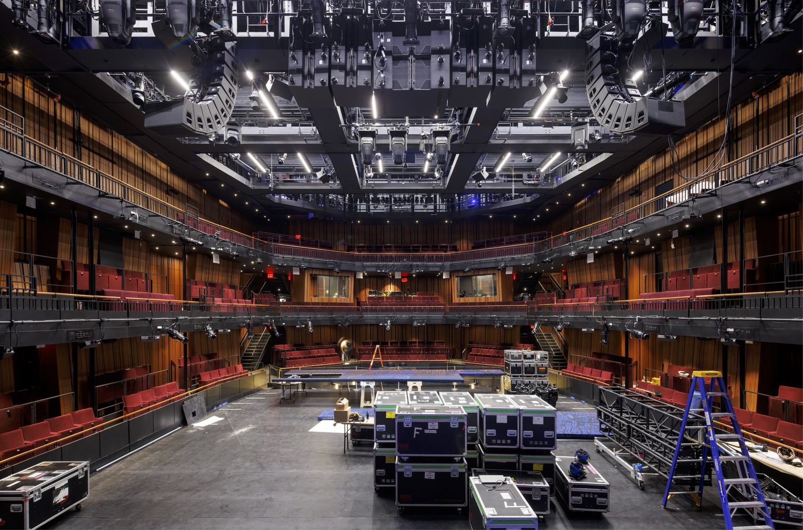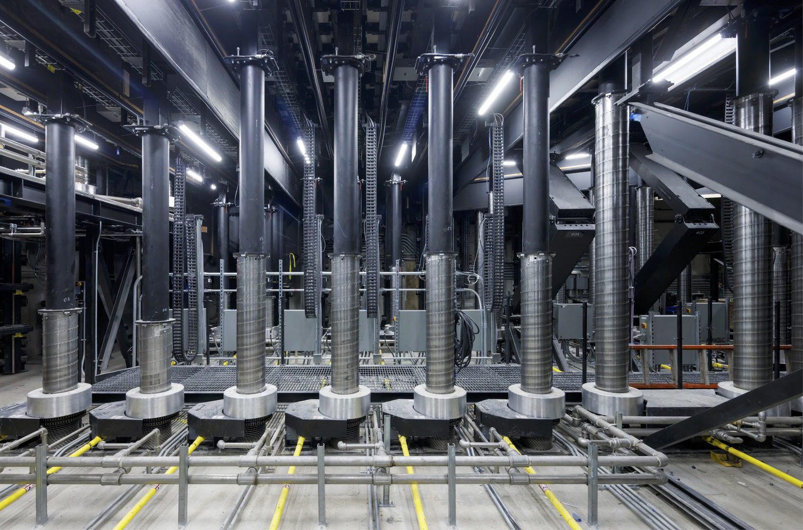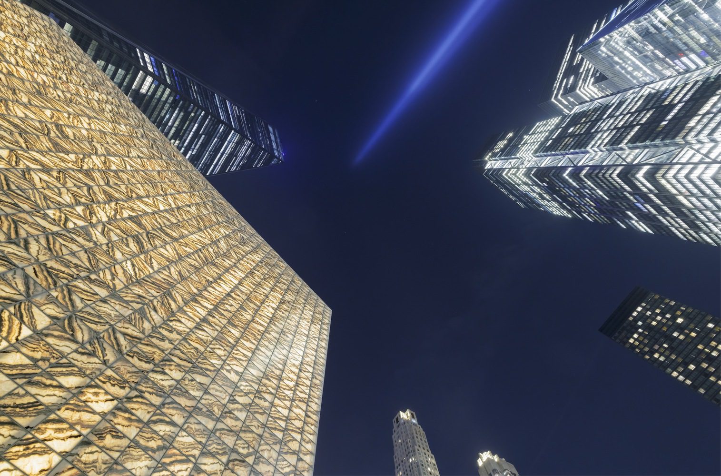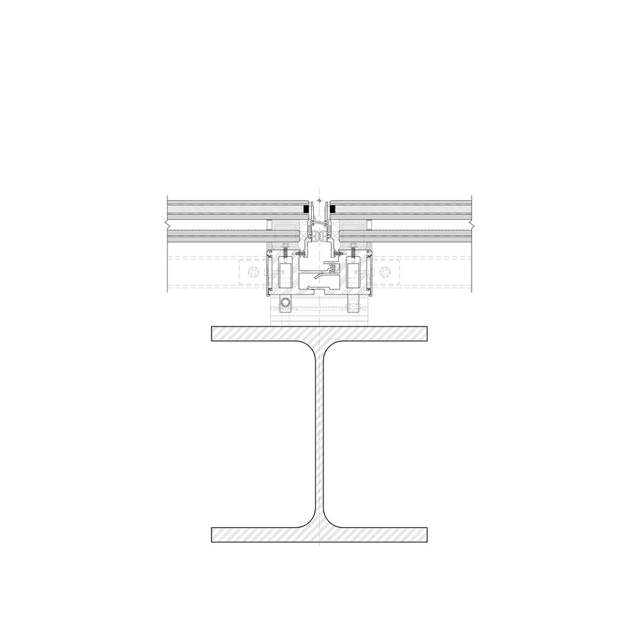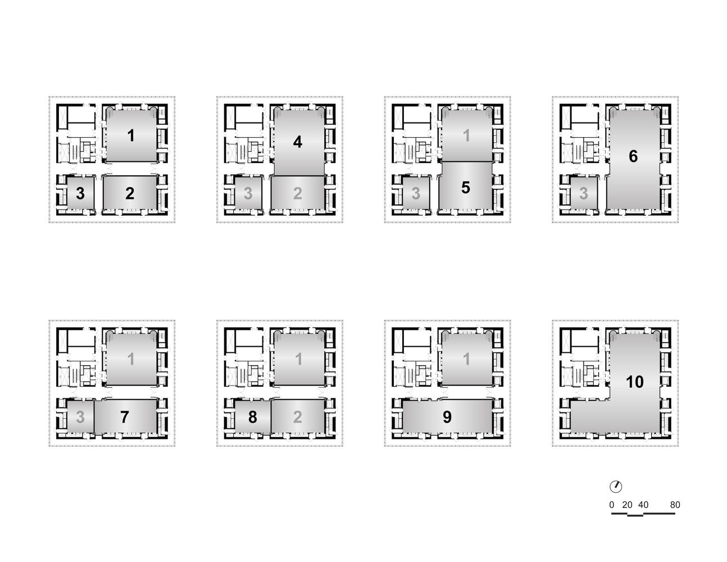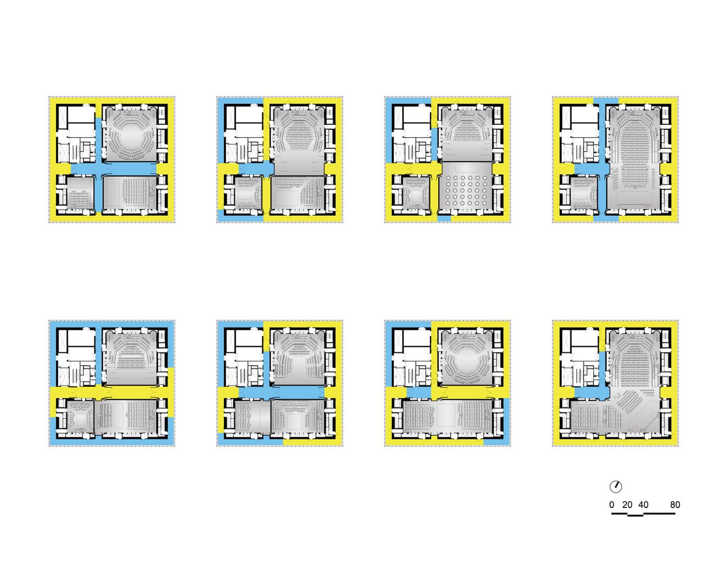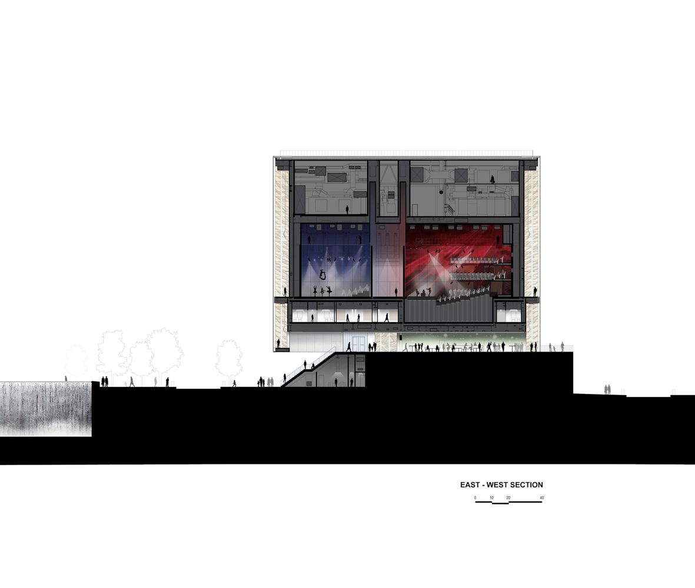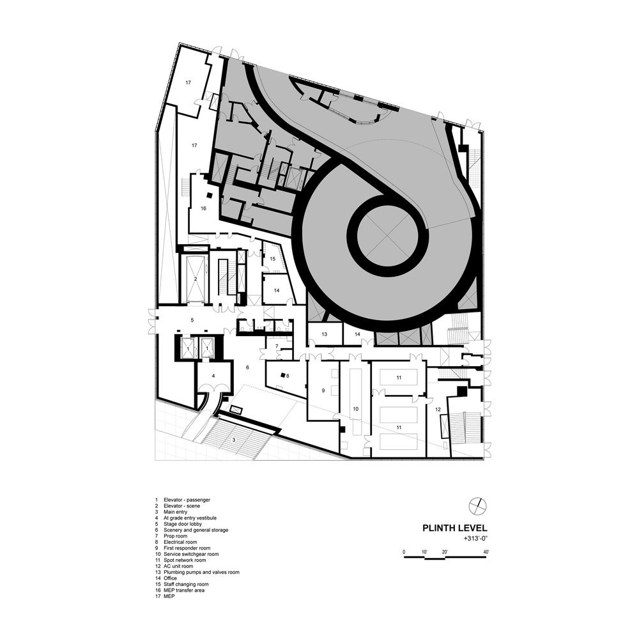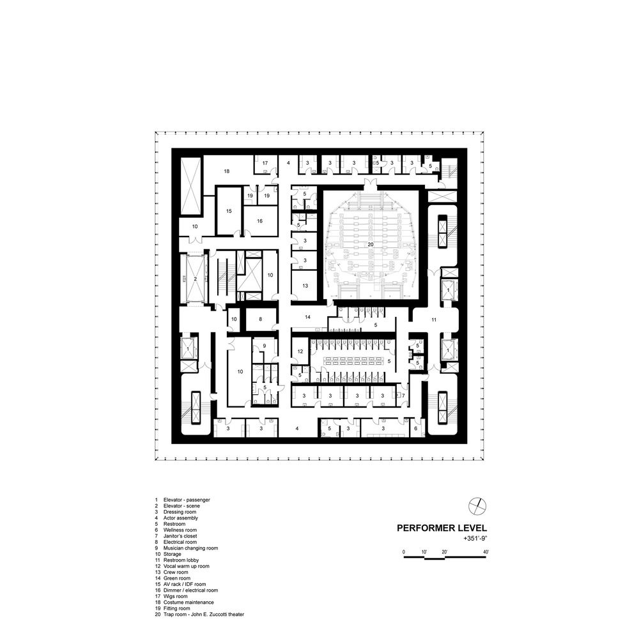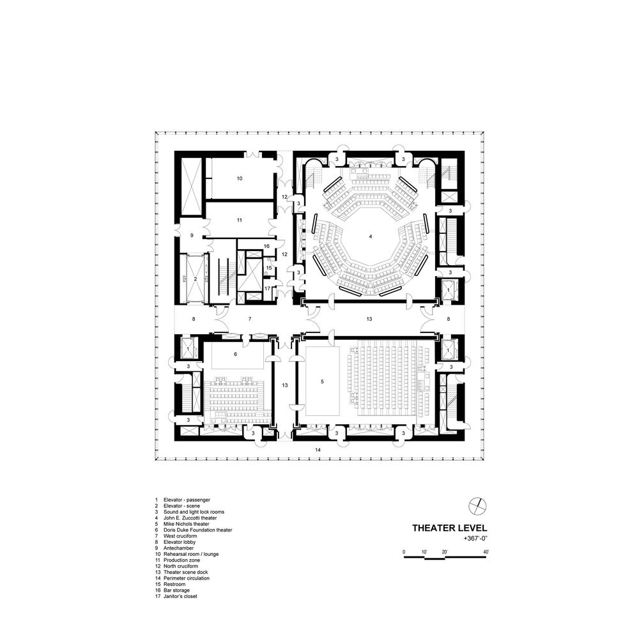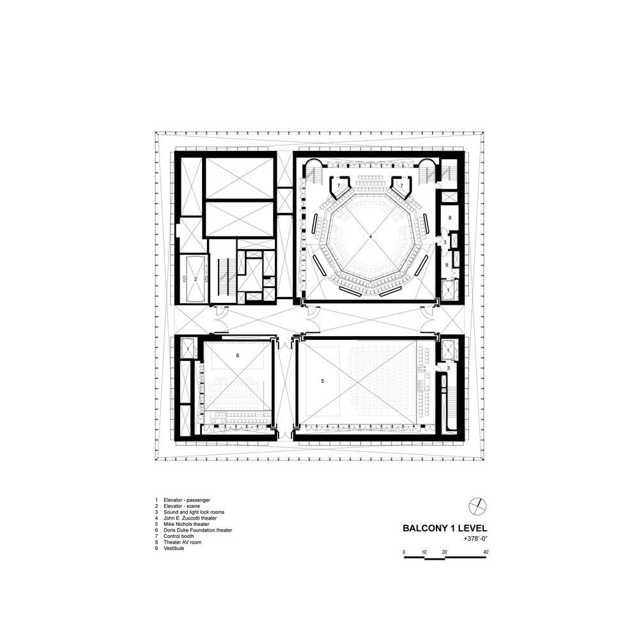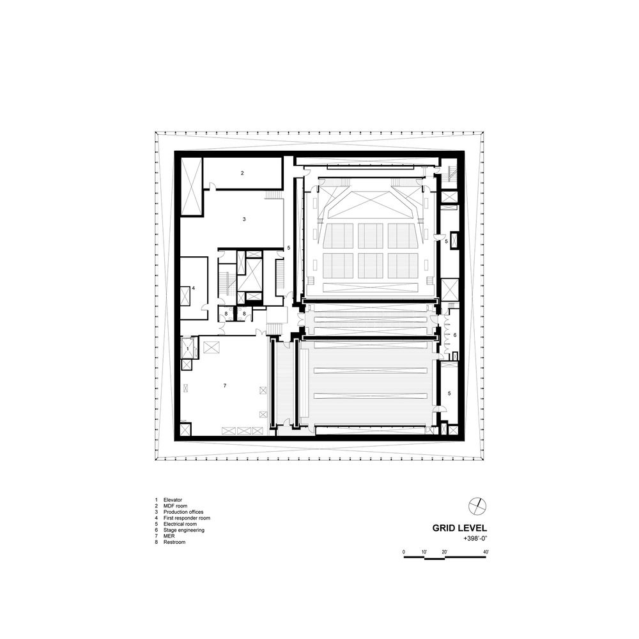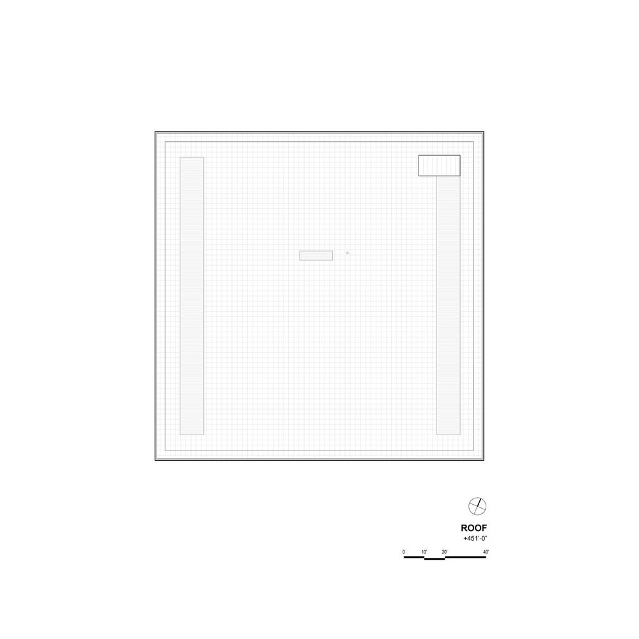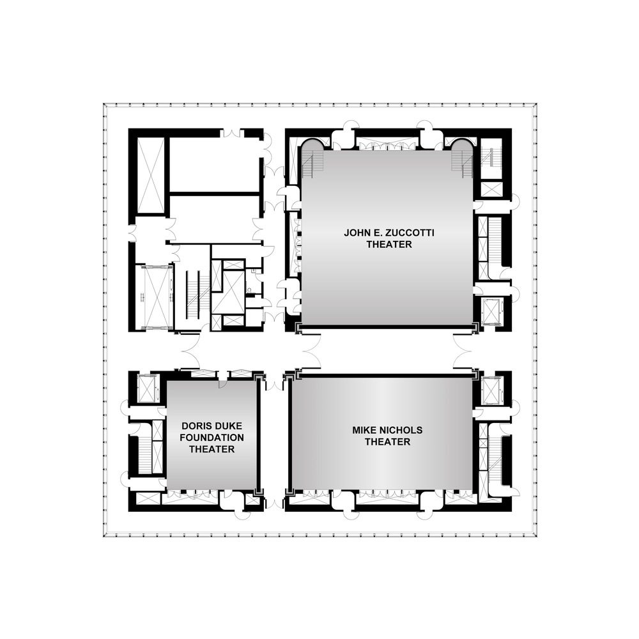Sited adjacent to New York City’s most sacred space, the Perelman Performing Arts Center is the cultural anchor and last public component of the World Trade Center master plan. This puts art on display for its healing potential in a commemorative setting. As a producing house for theater, music, dance, opera, and film, PAC NYC introduces innovative theatrical adaptability that will fuel artists’ creativity and allow them to continue surprising audiences with something new on every visit.
Sited adjacent to New York City’s most sacred space, the Perelman Performing Arts Center is the cultural anchor and last public component of the World Trade Center master plan. This puts art on display for its healing potential in a commemorative setting. As a producing house for theater, music, dance, opera, and film, PAC NYC introduces innovative theatrical adaptability that will fuel artists’ creativity and allow them to continue surprising audiences with something new on every visit.
PAC NYC is designed as a multi-configurative performance venue, with its theaters and scene docks combinable in ten ways for sixty-two possible stage-audience configurations ranging from 90 to 950 seats. This allows creative teams enormous leeway to shape the spaces in keeping with unique artistic vision and audience experiences, aided by automated and manual technical systems available for configuration. Among these are four acoustic “guillotine” walls, four moveable seating towers for a variety of formats—including courtyard, horseshoe, in-the-round, and thrust—two-tiered catwalk and walkable grid system, 56 “spiralifts” which will change the geometry of the theater floors, and multiple removable catwalks and audience balconies.
Moreover, a bashful zone enveloping the theaters with eight acoustic doors has a cross-shaped layout for scene docks, assembly areas, and a peripheral circulation loop. This design allows this space to be used as front-of-house or back-of-house spaces to create lobbies that sometimes become unexpected performance antechambers. Four elevator/stair combinations may be used in separation or unison to provide various ways from the lobby. This vast flexibility makes PAC NYC an ever-surprising entity for its audience, a “Mystery Box” for which the director’s imagination concocts a different experience.
The theaters are designed to replicate an open “forest clearing” acoustically for attaining acoustical excellence within a very adaptable space of auditorium size, stage, and audience arrangement, and both amplified and unamplified sound. This perimeter wall is designed as a random arrangement of trees that allows the retention of acoustic energy without producing any unique auditory signature. It delivers an acoustic setting with maximum versatility from one performance to another.
Three walnut planks with one, two, or three “scoops” have been designed to recreate a forest clearing geometry using economical crown molding knives. Because all the scoops have the same radius at the edges, the planks fit perfectly in any combination or rotation — there are 258 variations. It meant that planks’ shapes, patterns, and spacing had to be designed by the acoustician and architect in such a way as to bring off the random arrangement onto a cost-effective and standardized surface.
Project Info:
-
Architects: REX ARCHITECTURE
- Country: New York, United States
- Area: 129000 ft²
- Year: 2023
-
Photographs: Iwan Baan
-
Acousticians: Threshold Acoustics
-
Structural Engineers: Magnusson Klemencic Associates
© Iwan Baan
© Iwan Baan
© Iwan Baan
© Iwan Baan
© Iwan Baan
© Iwan Baan
© Iwan Baan
© Iwan Baan
© Iwan Baan
© Iwan Baan
© Iwan Baan
© Iwan Baan
© Iwan Baan
© Iwan Baan
Detail Drawings
Diagram 01
Diagram 02
Illustrated Section
Plan - Plinth Level
Plan - Performer Level
Plan - Theatre Level
Plan - Balcony 01 Level
Plan - Performer Level
Plan - Roof
Plan - Names



