The interplay of light and shadow is one of the first techniques architects used to control how spaces are perceived and to create a sense of space, and they are still doing this. Perforated skin elevations are one of the applications of this technique; they add an animated feature to the area and ensure privacy without compromising the importance of daylight and natural ventilation.
What is perforated skin?
Moreover, perforated walls and ceilings can be a way to create a bold design statement or express the identity of a building—the most straightforward example of this is the Islamic Mashrabiya. When it comes to shapes, patterns, and materials, there are multiple options you can choose from to create a perforated skin—so here is a simple guide to the materials you can use accompanied by impressive examples.
8 Types of Perforated Skin Elevations & 8 Impressive Examples
Bricks are highly functional; they have a high thermal mass, so they regulate heat well, and they can be put into complex shapes, including curves, domes, and vaults. Moreover, it is aesthetically pleasing and gives the building a unique, raw appearance. These characteristics make it an excellent option to build perforated skins with.
Revolving Bricks Office Building | A.P.Pars Architects & Associates
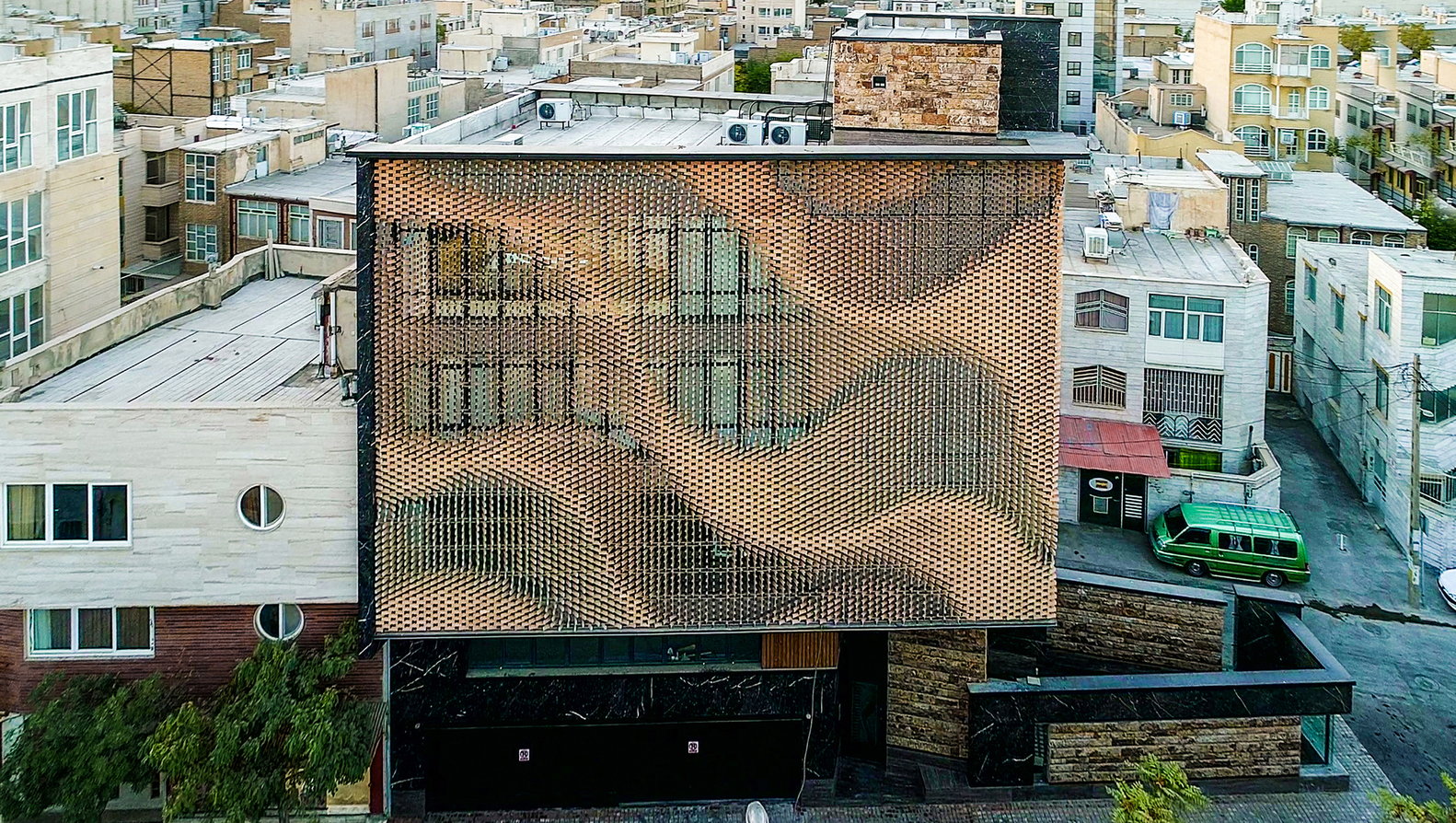
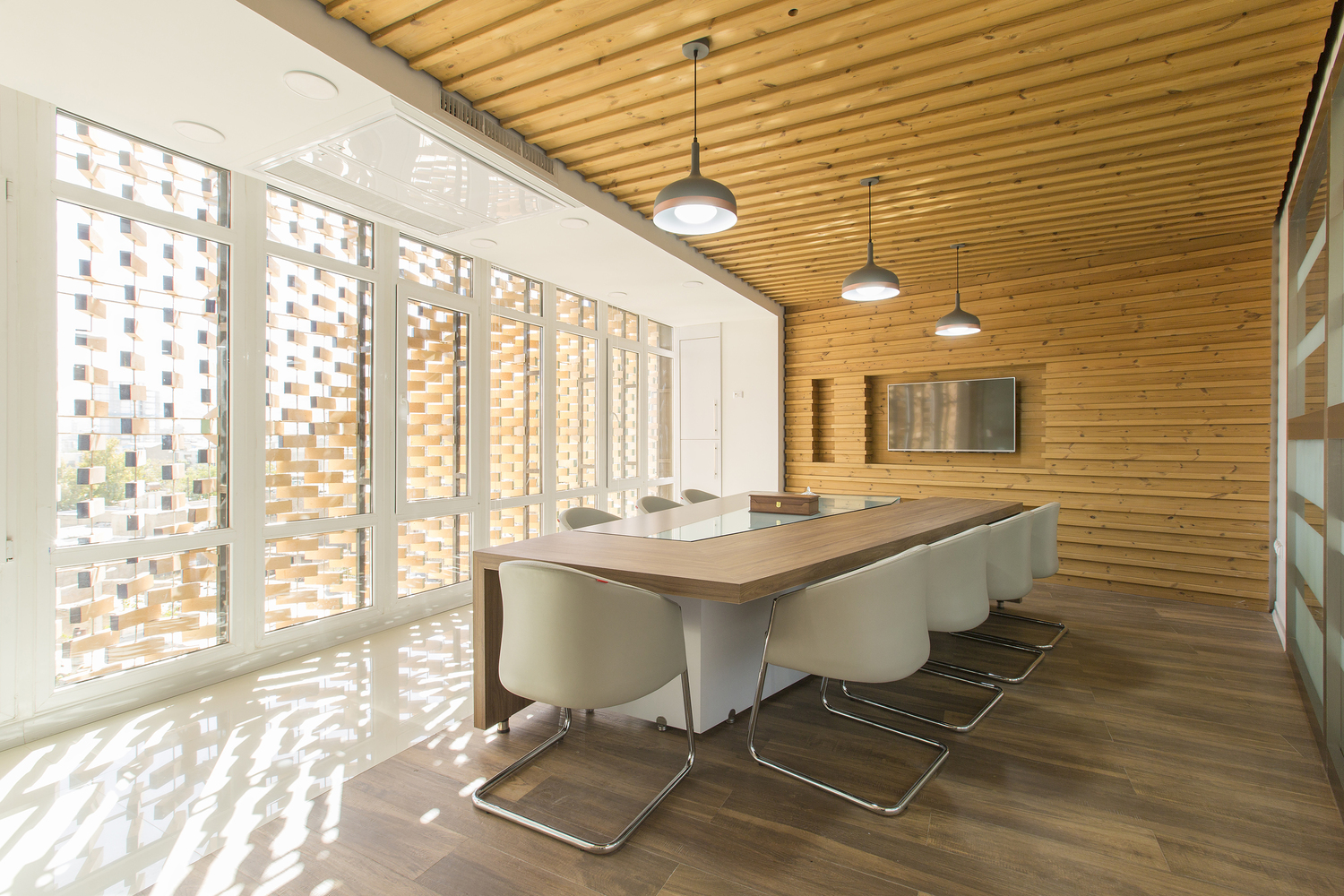
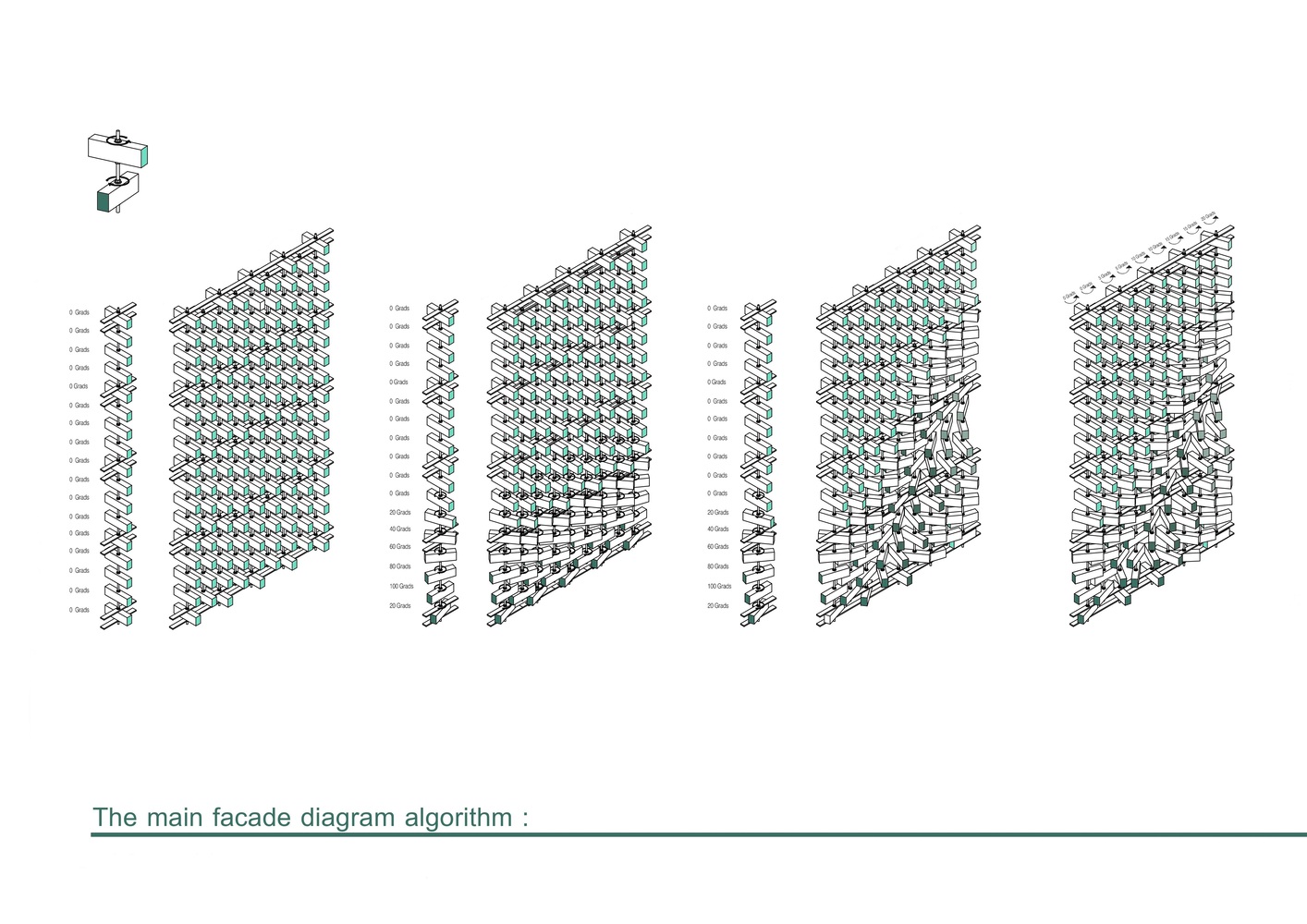
The project’s dynamic quality has been achieved through the flexible design of outer shells for controlling light and visibility, and external to the audience’s location has created a variety of forms on the building’s northern facade that forms both inside and outside the project and transforms it into a platform for contacting the city and the building.
In addition to its aesthetic features and modern appearance, concrete is a strong and durable material. It is flexible enough to be run around curves and edges, and with massive panel sizes, concrete skin can bear high loads. The panels are weather-resistant and have a long service life due to their strong qualities.
Mashrabiya Mosque | NUDES – Nuru Karim
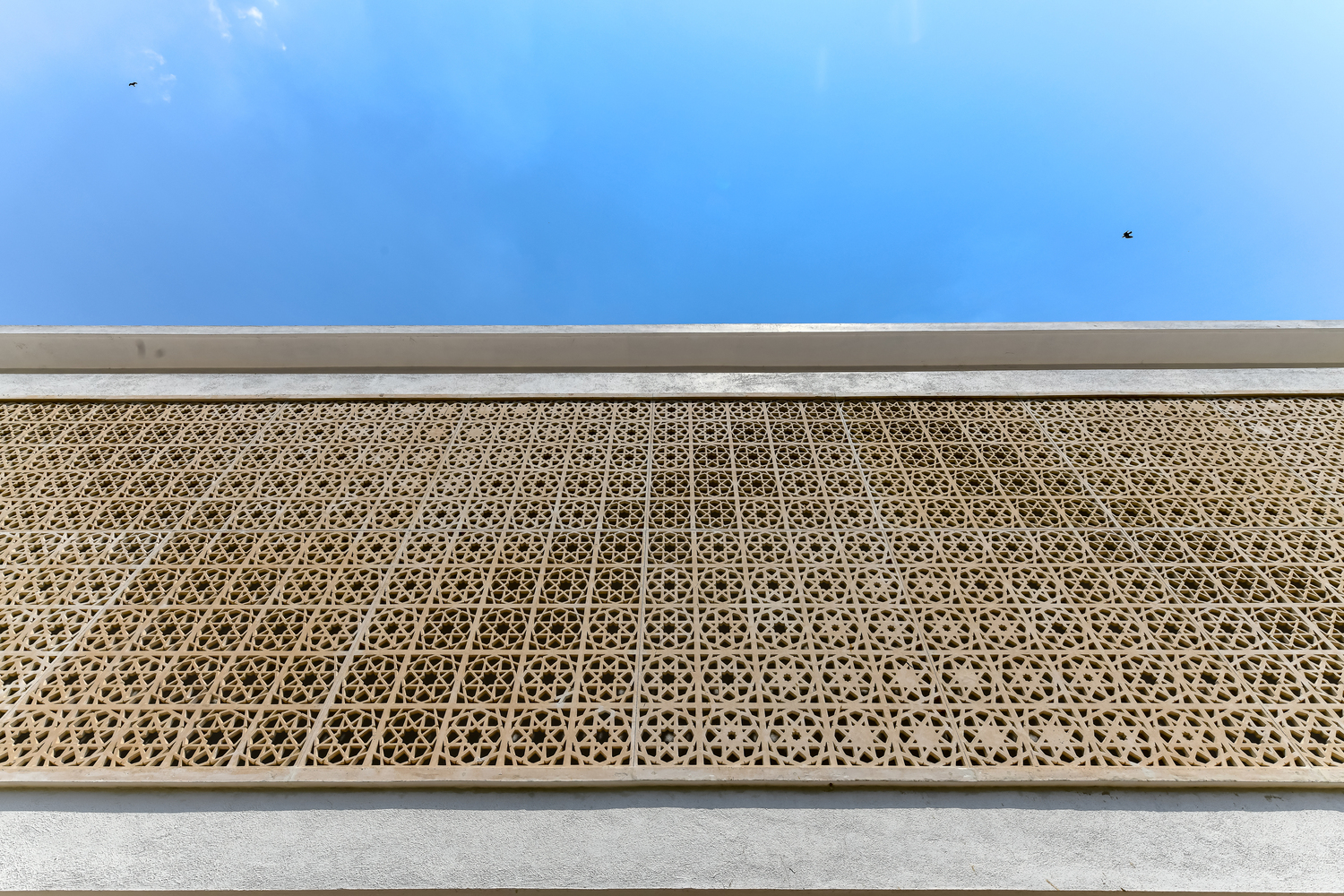
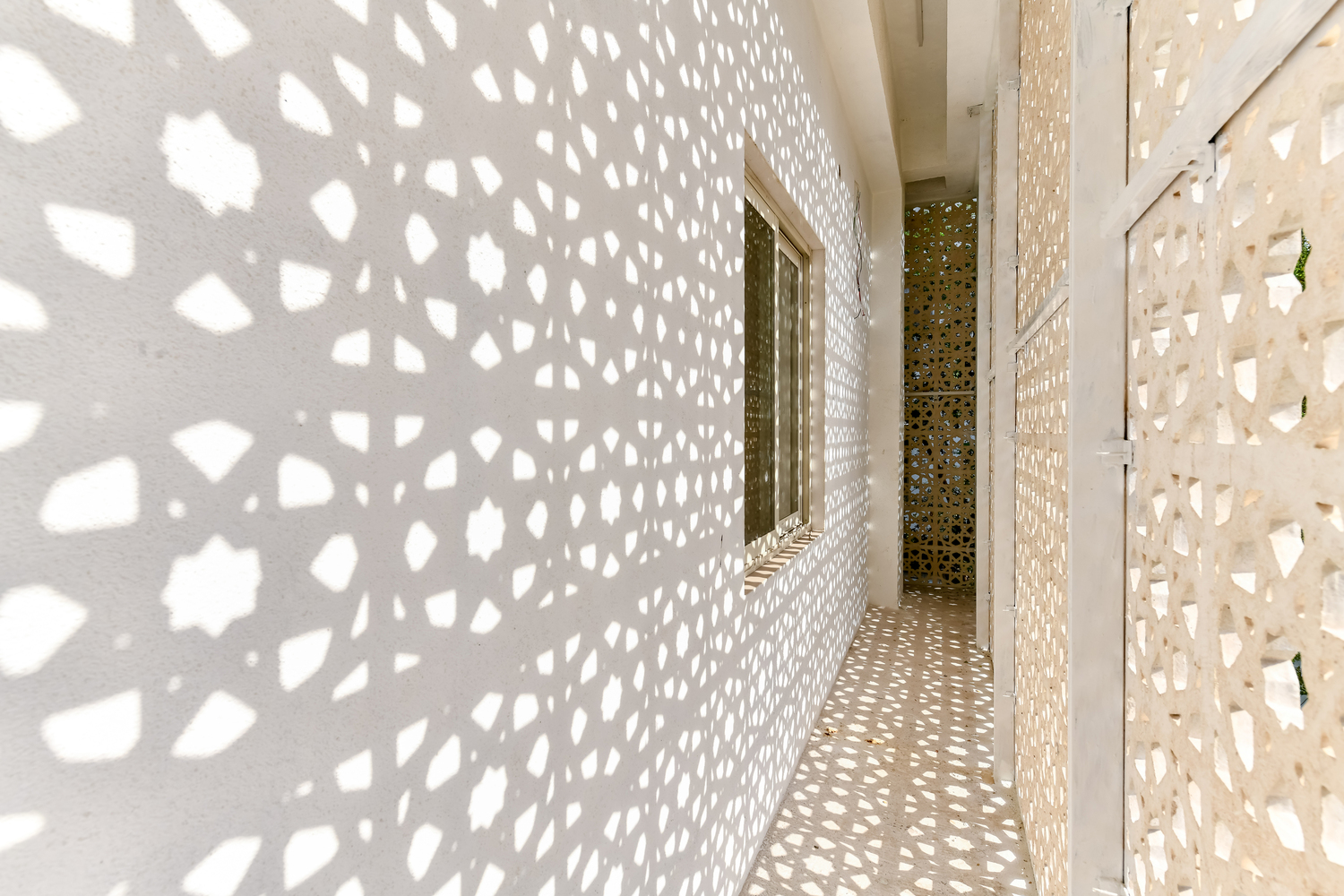
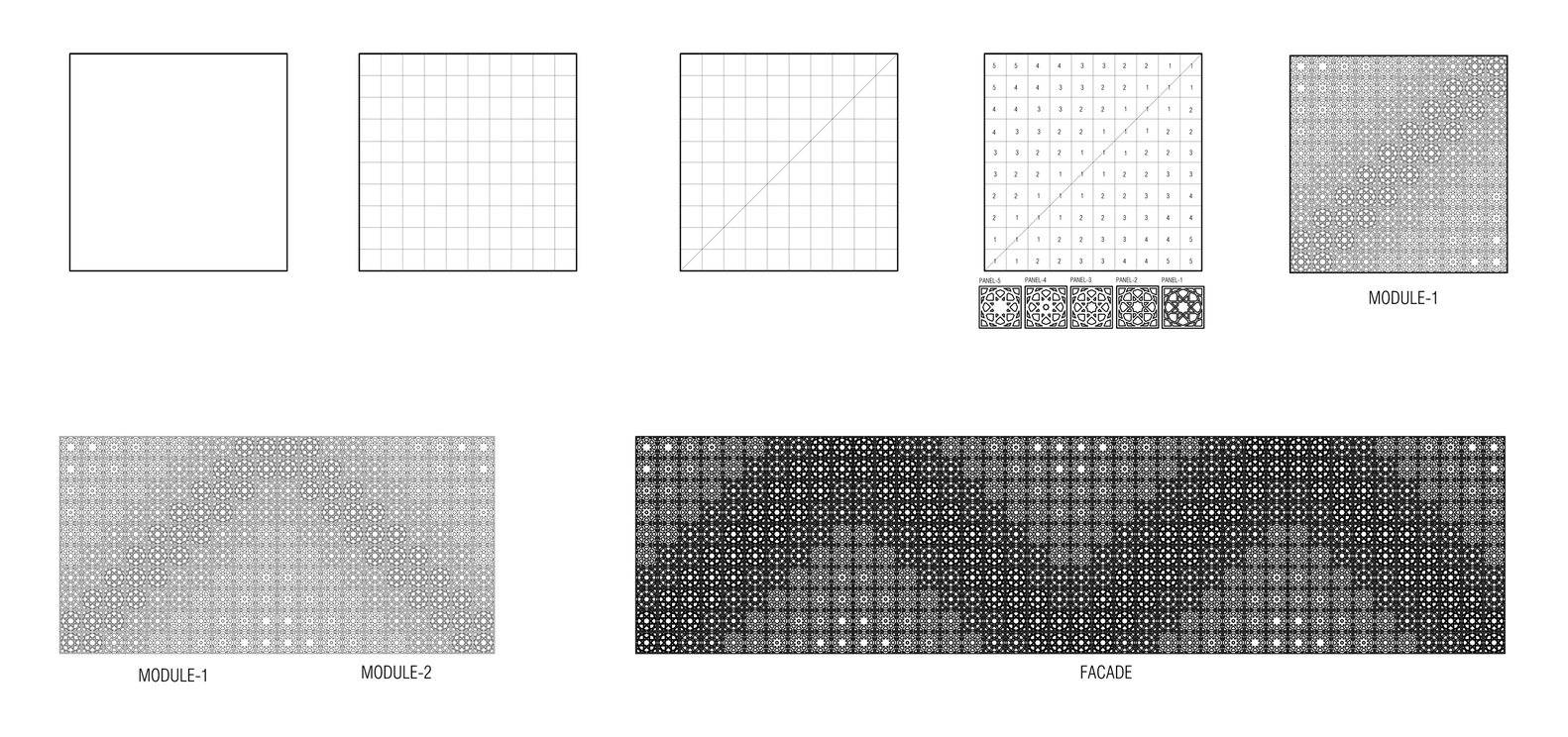
The Mashrabiya is made of glass-reinforced concrete with a variety of openings. The work is designed as a volume within a volume. A Mashrabiya container wraps the prayer hall’s opaque volume, forming a narrow sacred zone. This skin also shields the structure from the scorching summer sun.
-
Wood Perforated Skin
More than the coziness and warmth it brings, wood can be the sustainable choice for building skin in many regions. Wood is readily available, accessible, and flexible to work with; hence it doesn’t require highly skilled workers to shape and modify, is safer for the environment, and is cost-effective.
La Belle Électrique – Concert hall for electronic music | Hérault Arnod Architectes
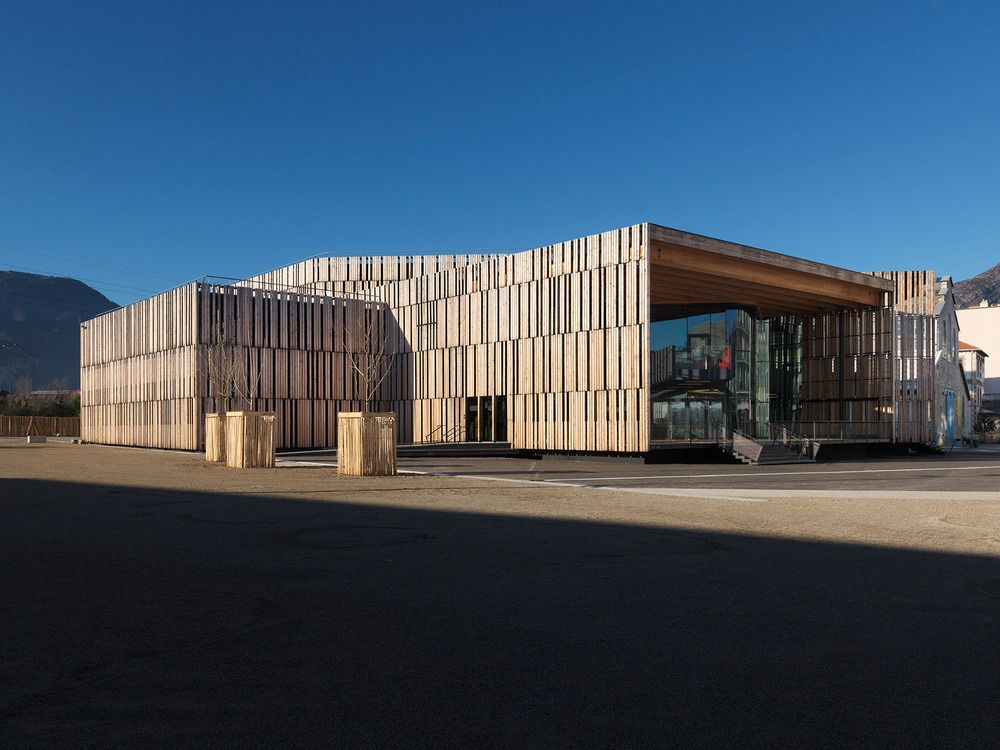
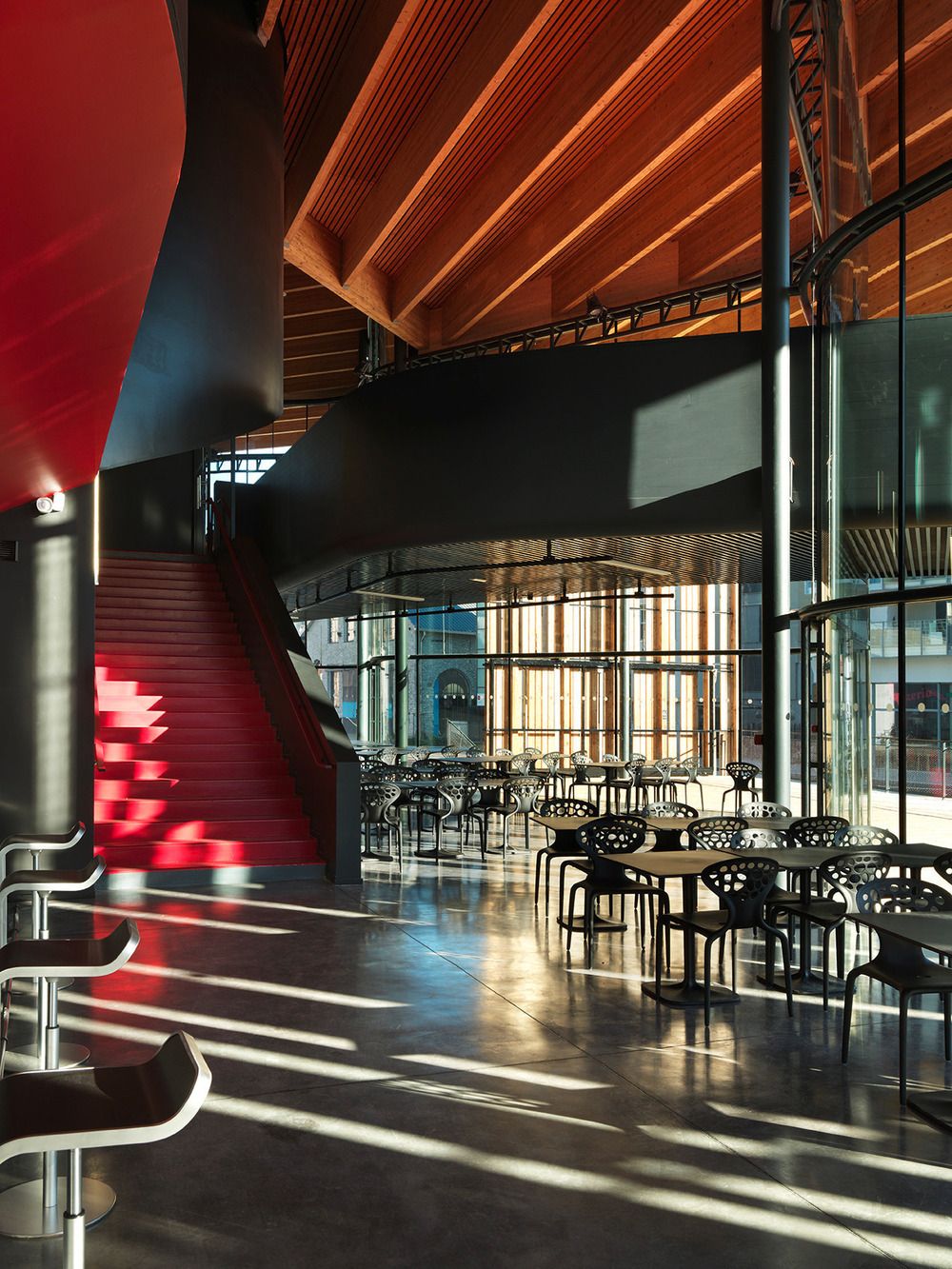
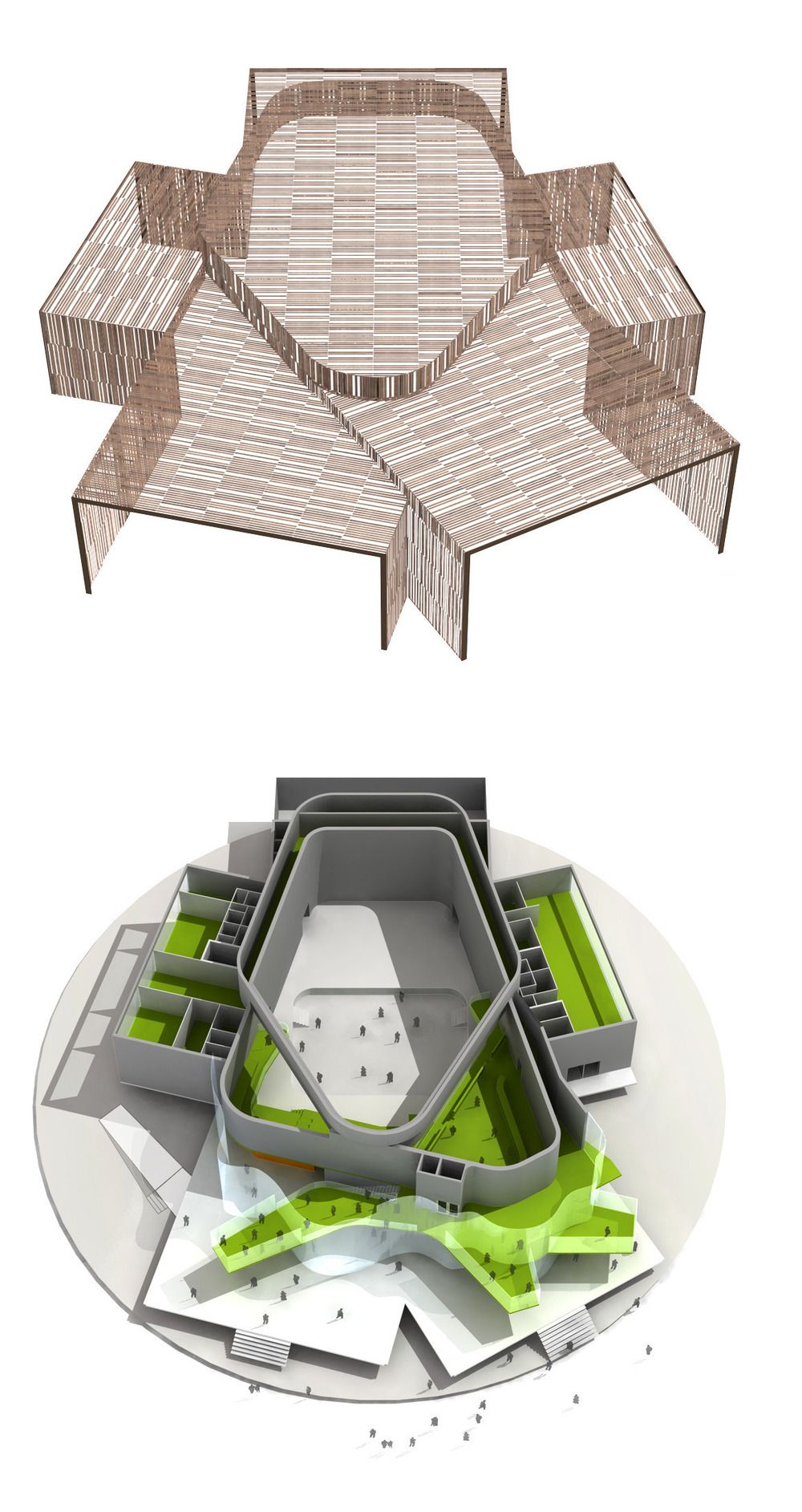
This first layer provides a look into the interior’s more enigmatic environment. The architecture has a character that is part archetypal, part hyper-modernity, thanks to the appearance of this wood. The rugged and efficient construction is encased in a skin of thick larch planks spaced at varied intervals.
-
Aluminum Perforated Skin
Aluminum Perforated Skin; building façade systems made of aluminum can be utilized for various applications. Most architects employ facade systems to control their buildings’ heat, sun, and ventilation. Aluminum has several advantages over other metals regarding architectural cladding; it’s lightweight, corrosion-resistant, and easy to recycle.
Lucien Cornil Student Residence | A+Architecture
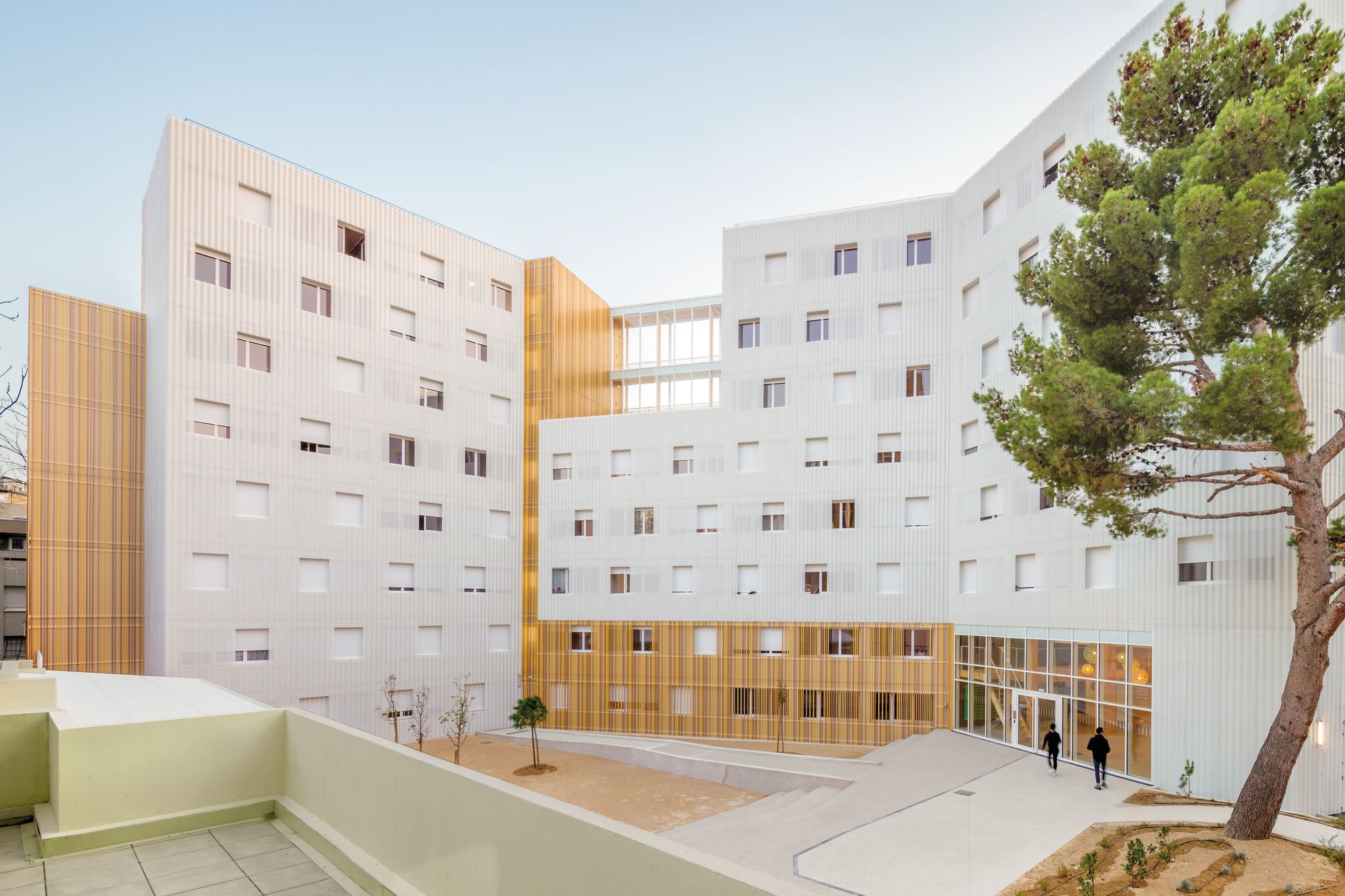
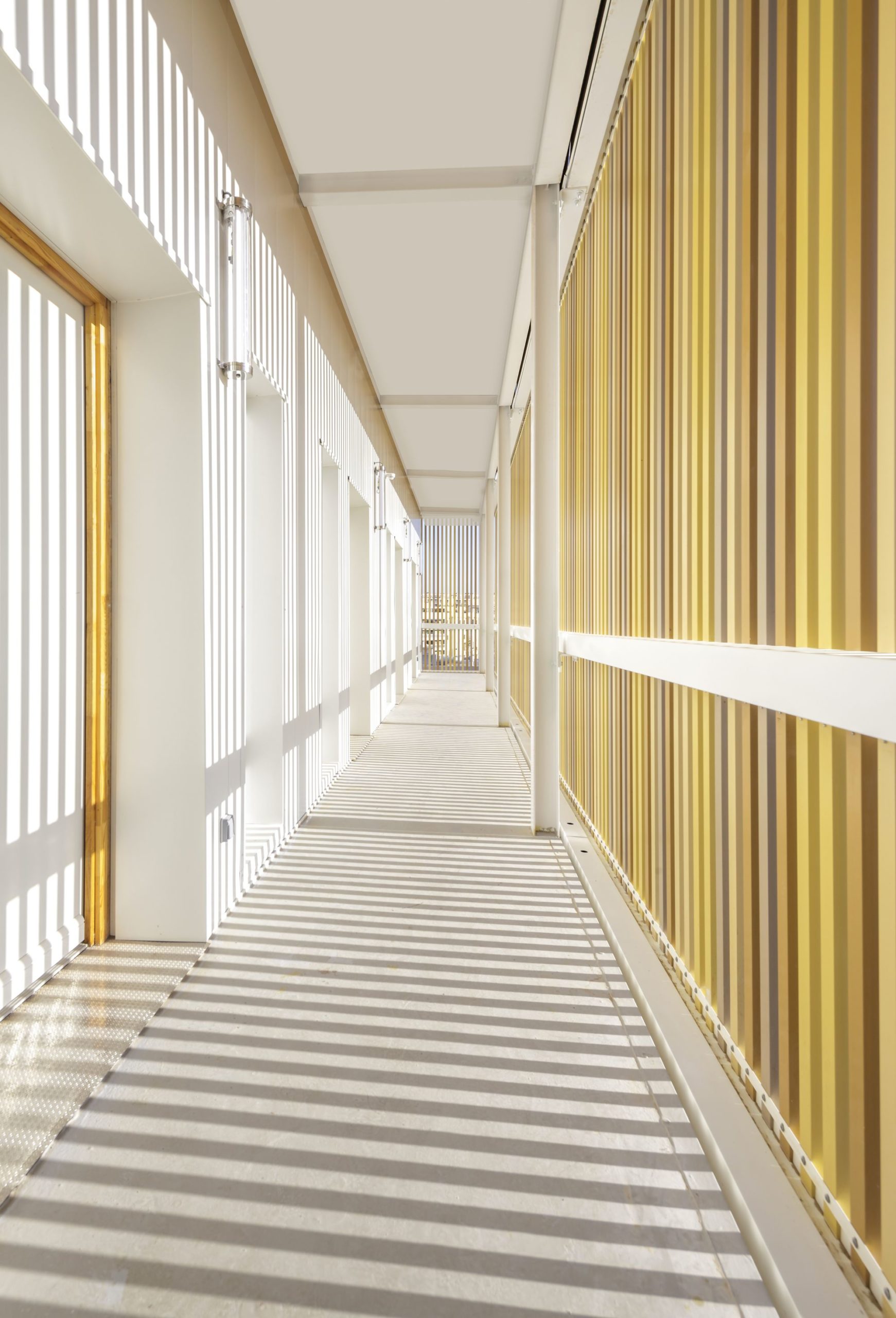
The cladding, on the other hand, is unique. A perforated curving panel is blended with massive aluminum shingles to mix up the lines, minimize the scale, and break down the volumes. The perforated skin passes in front of a portion of wide glazed strips, changing the structure into a beacon of light in the evening during the Marseillaise night.
-
Fiber Cement Perforated Skin
Fiber cement siding is a low-maintenance, long-lasting material often used to cover the exteriors of homes and, in some cases, commercial structures. It’s made of cellulose fibers, cement, and sand, with highly stable and sturdy features.
Shibori Office | The Grid Architects
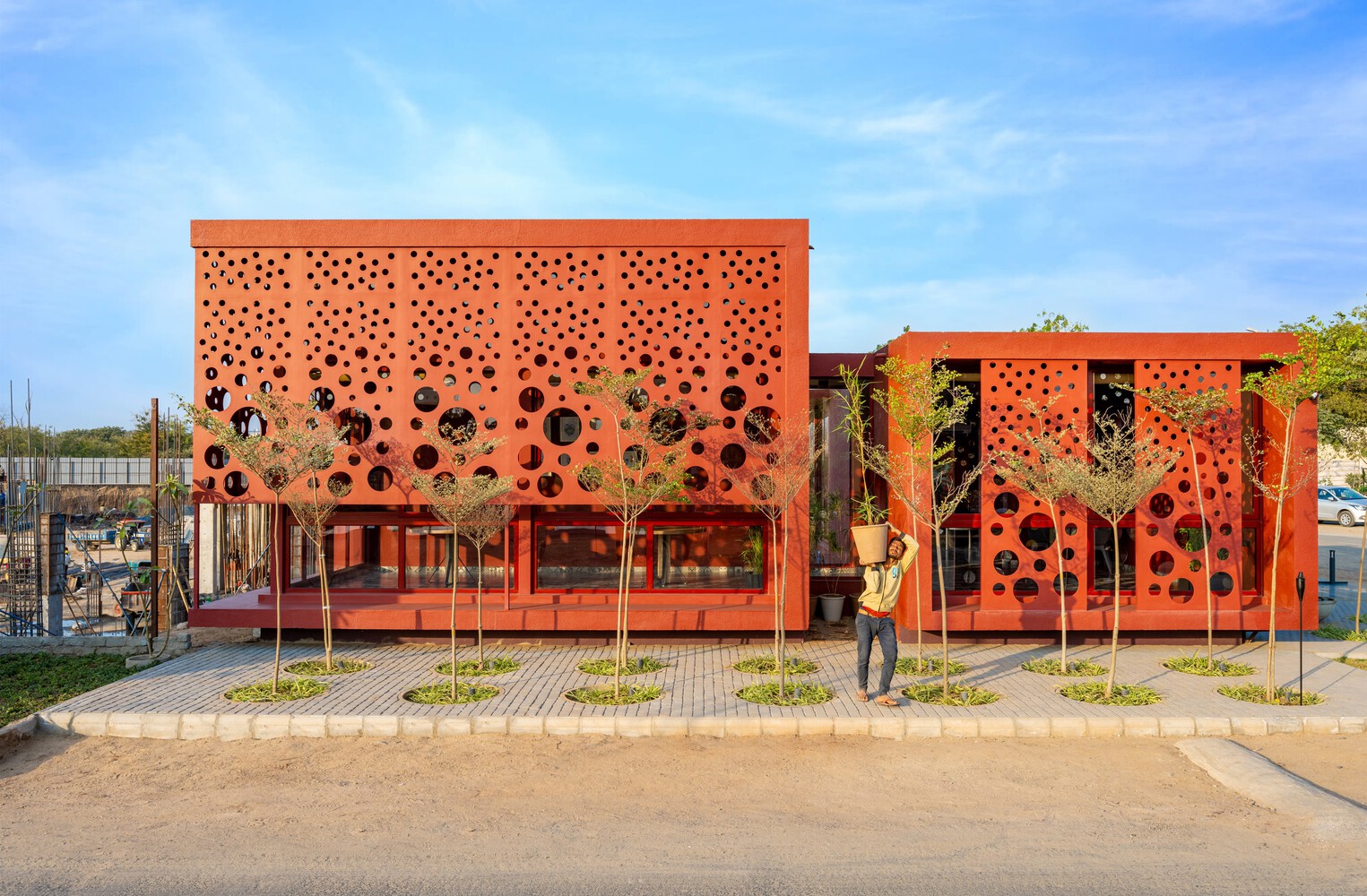
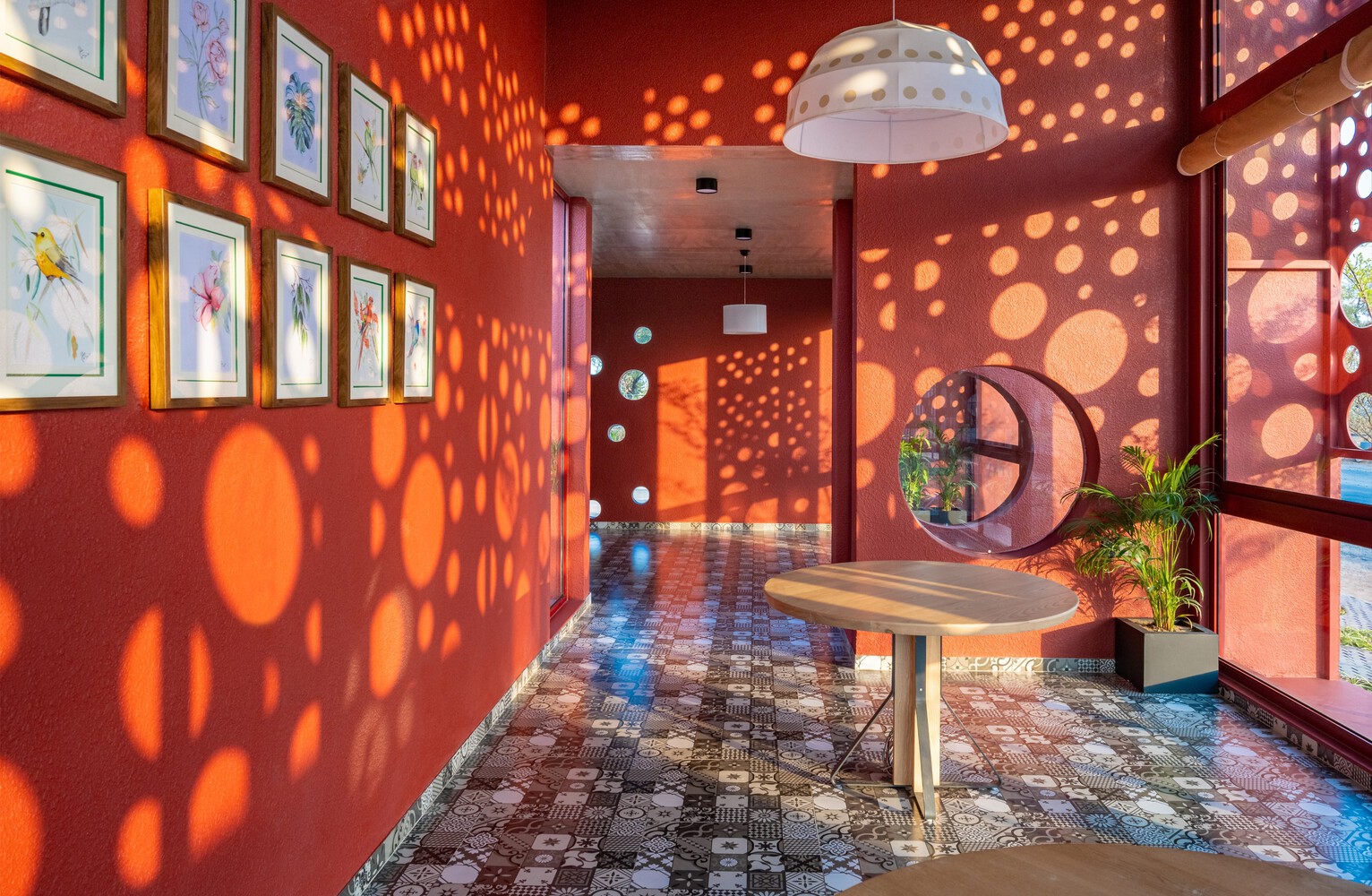
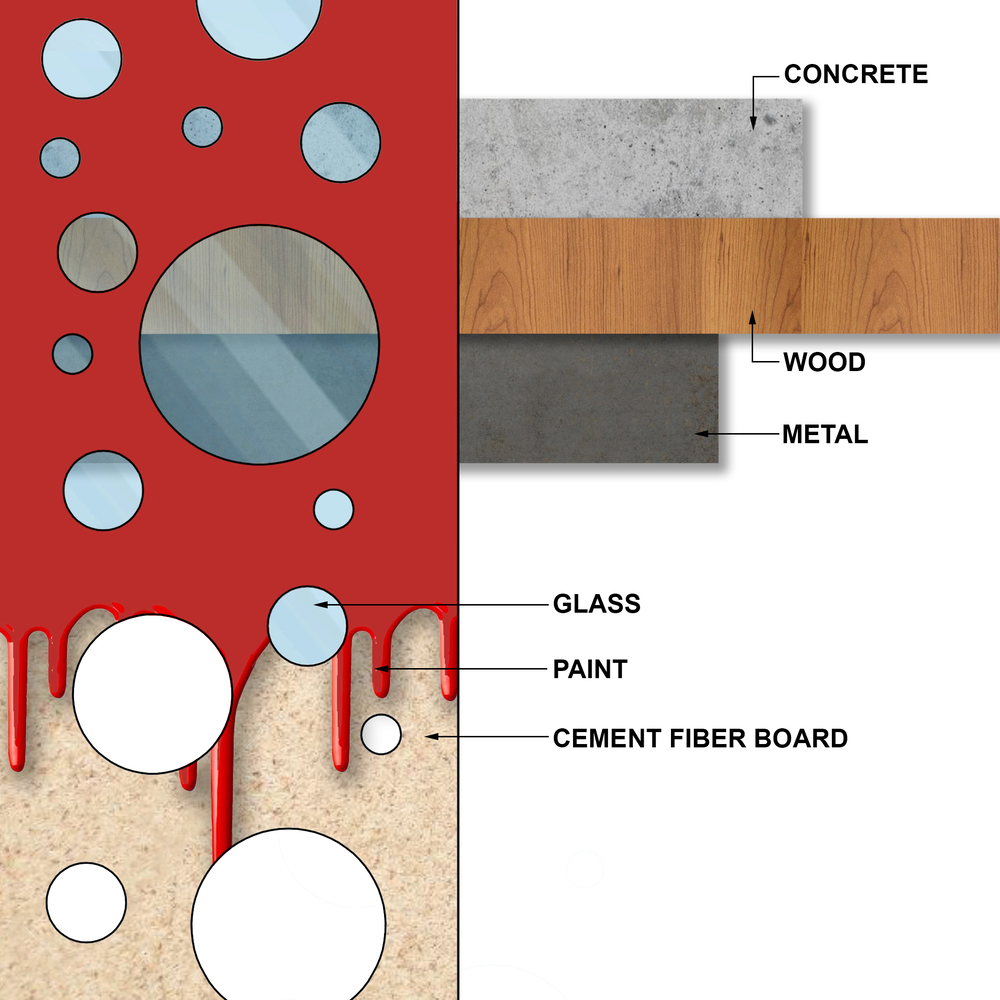
The building’s envelope is built of fiber cement boards with perforated circles, inspired by Shibori, a Japanese dyeing technique characterized by circular shapes. The holes are strategically placed, with the largest at the bottom and the tiniest at the top, allowing dramatic and controlled light to penetrate.
-
Terracotta Perforated Skin
Terracotta makes one of the best cladding materials. The beauty of terracotta is that it can be used to deliver a traditional and modern look. It is a timeless art that can be integrated into most structures, and the result is guaranteed: grace and contemporary, compact, eco-friendly designs that accommodate modern needs.
Rane Vidyalaya School | Shanmugam Associates
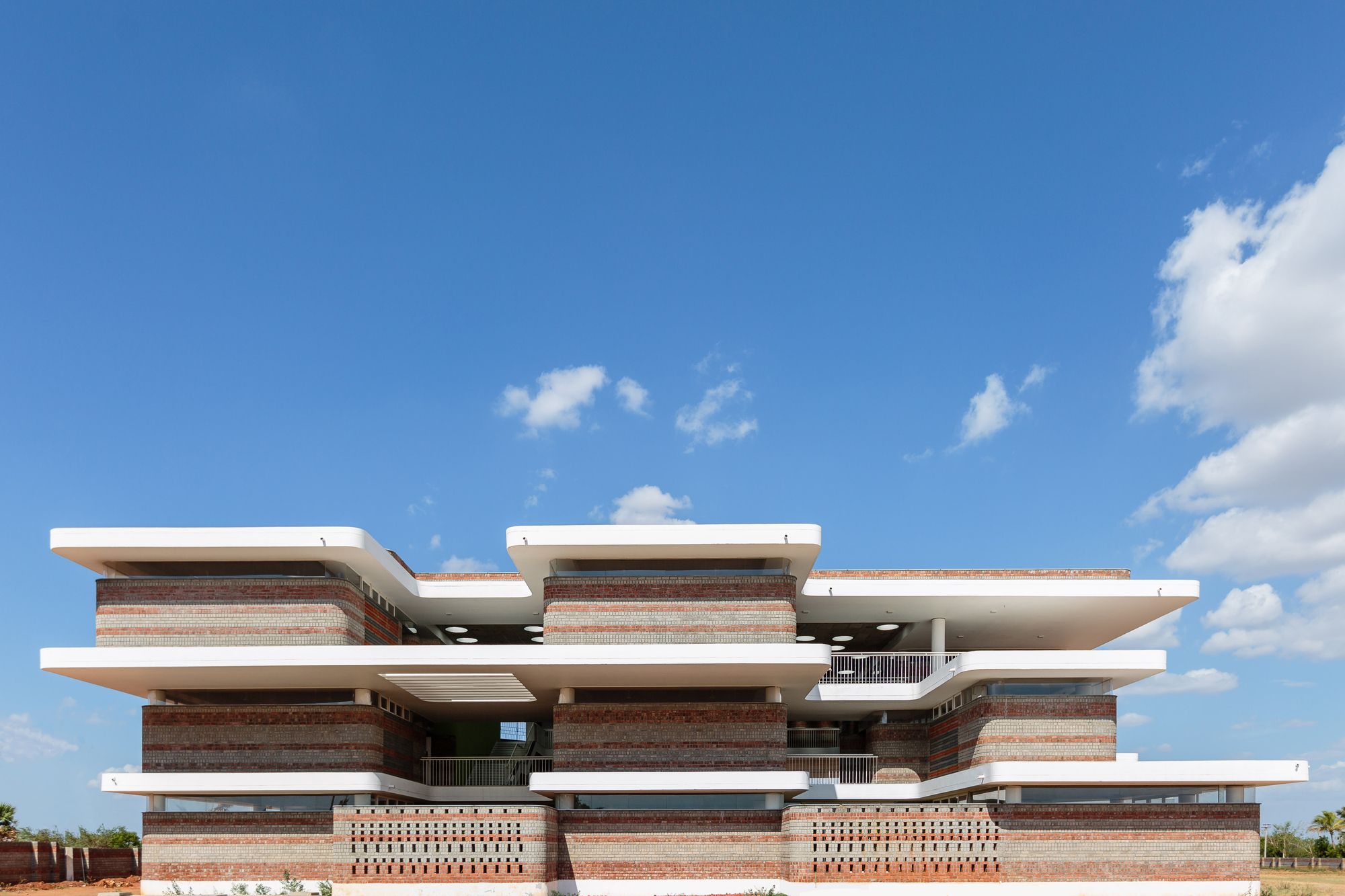
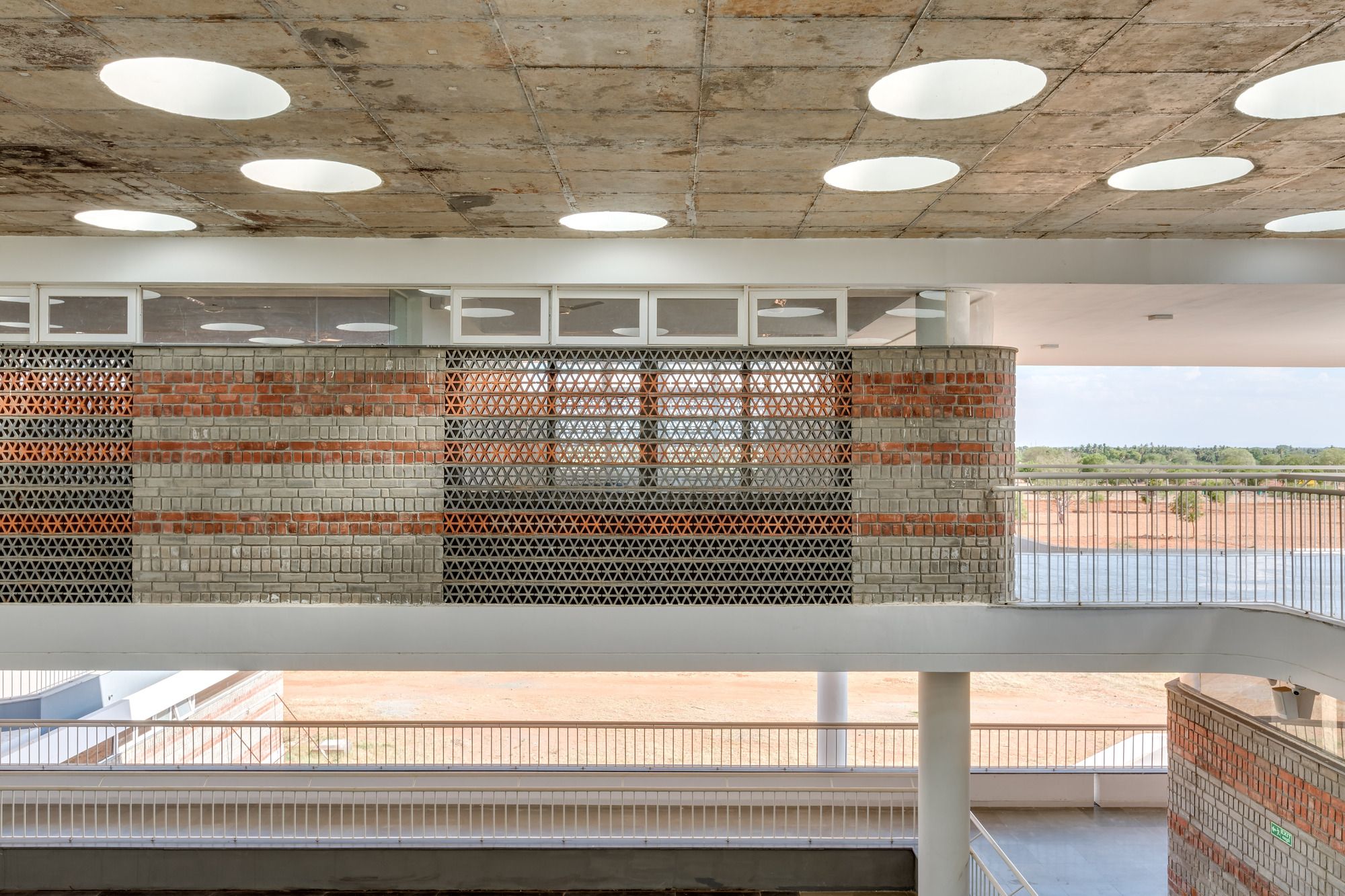
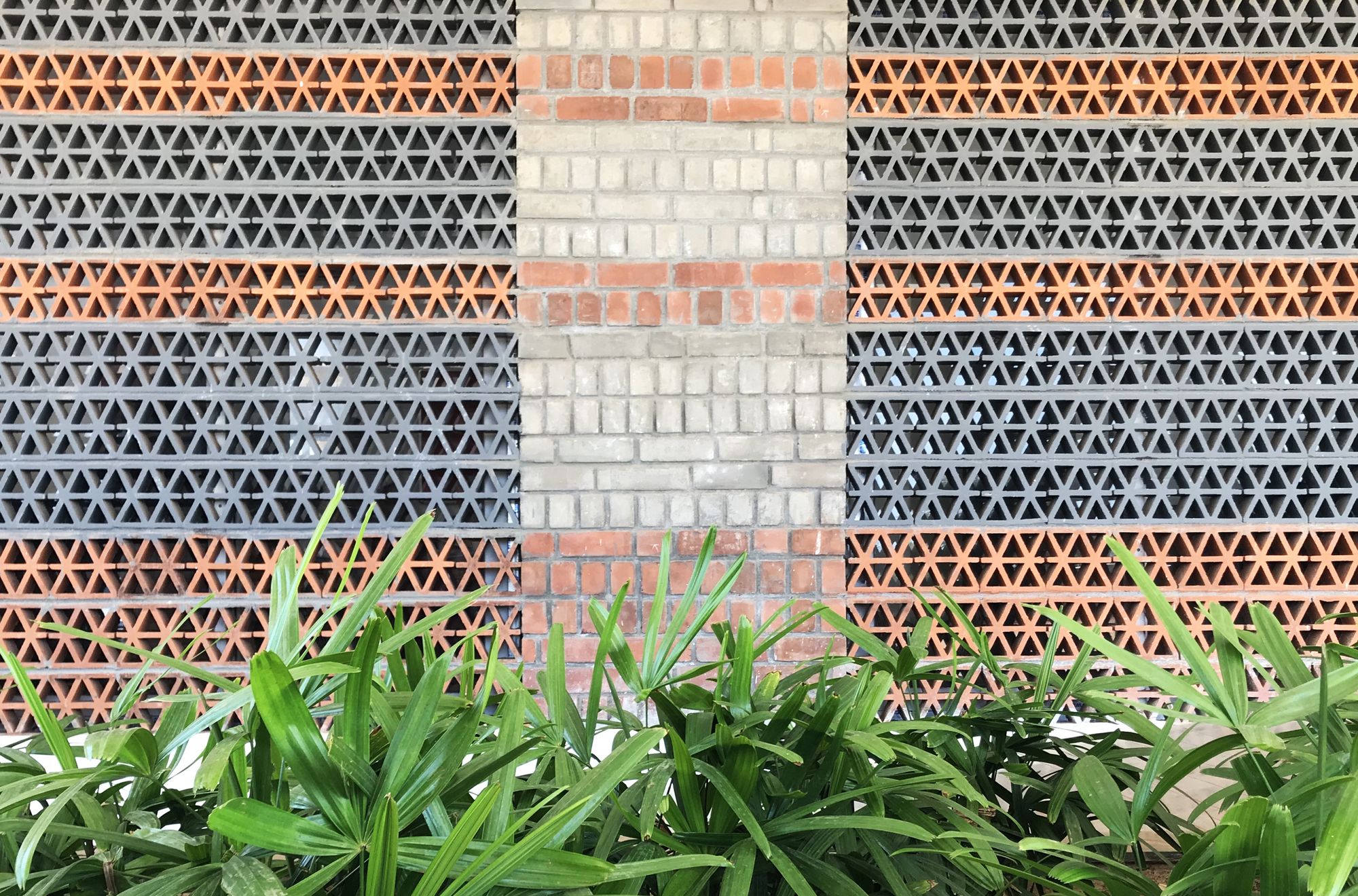
Major openings alongside the predominant SE and NW wind directions and little wind tunnels in the east-west direction between classrooms are established to generate a comfortable micro-climate. The enclosed central courtyard is designed with perforated light wells in the roof, taking influence from temple mandapams where large meetings took place.
Steel has unique characteristics that make it an excellent building material. It consumes less time to be manufactured and installed, is cost-effective, safe to work with, durable, lightweight, and offers design versatility and flexibility.
JP House | Kumar La Noce
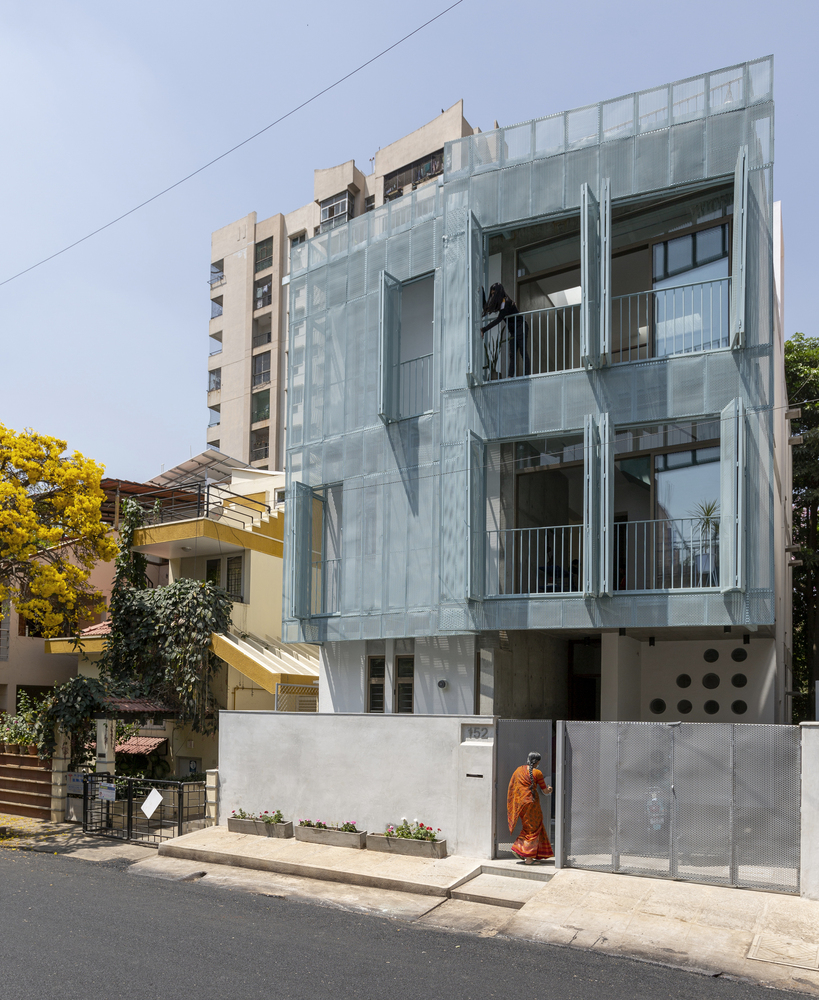
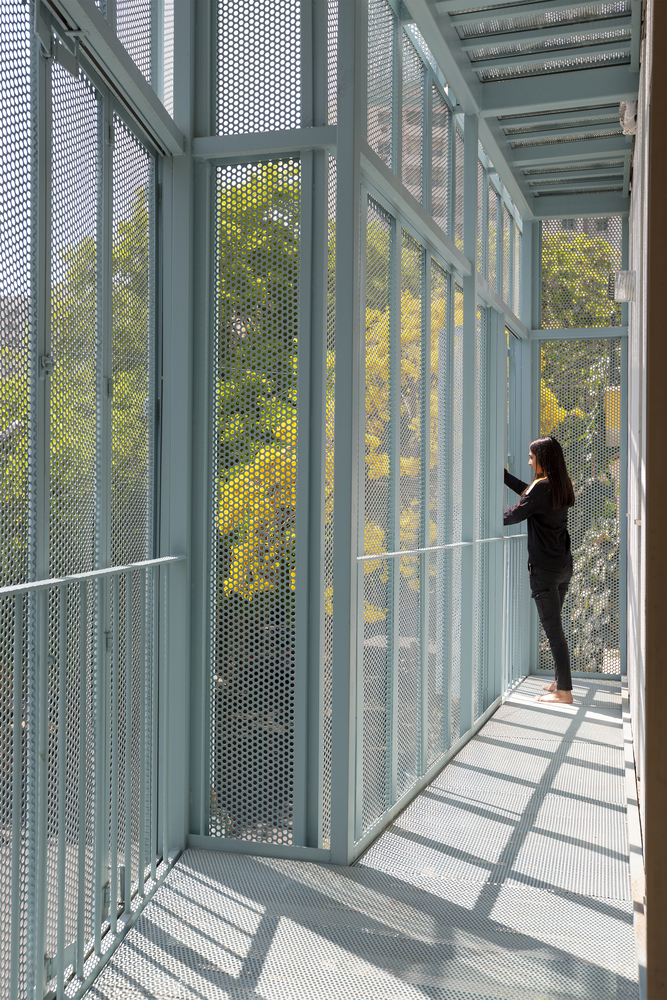
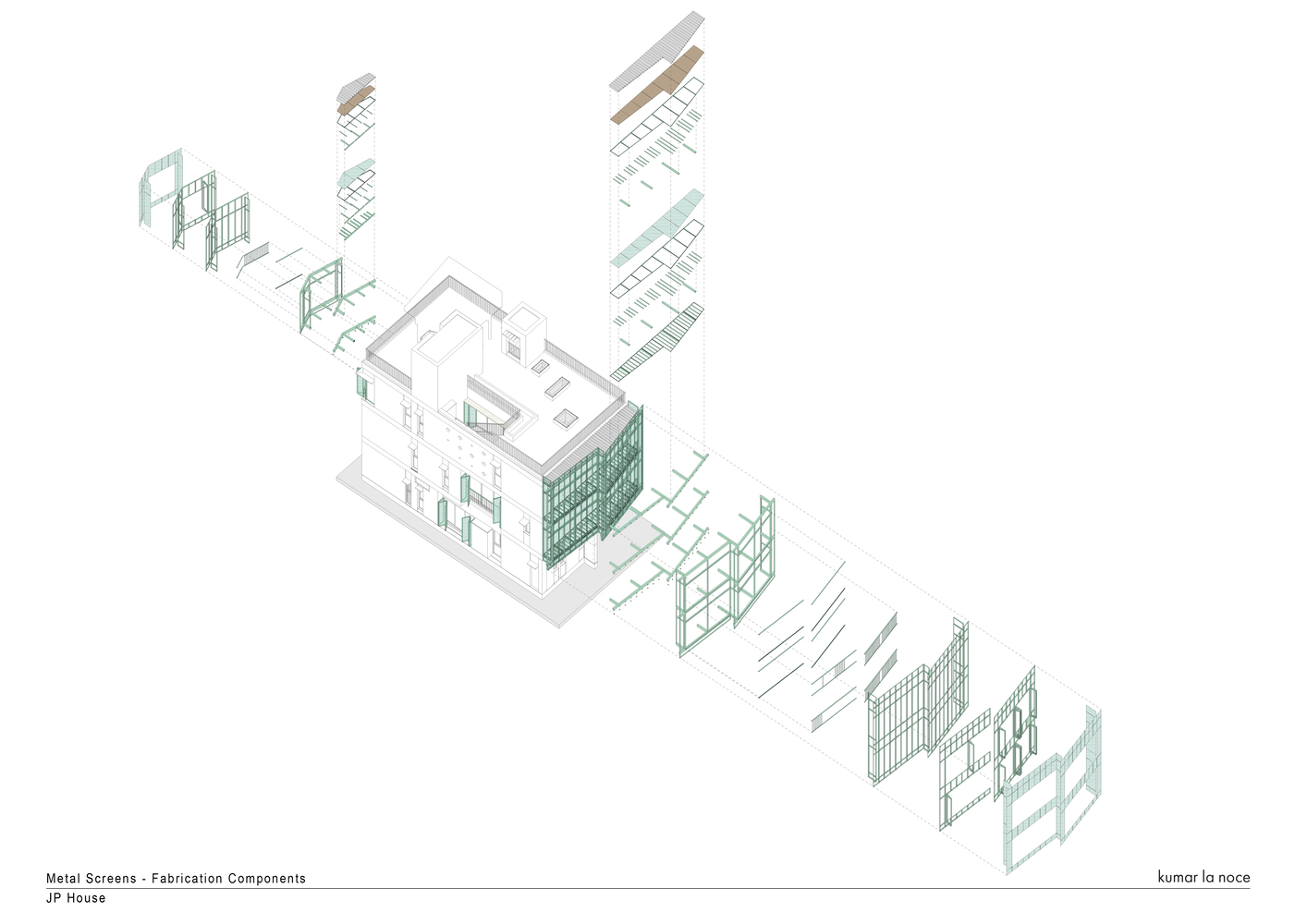
The house is divided into three levels and has two connected flats. A light blue perforated screen wraps around the house’s street-facing front side. This screen, which incorporates a system of openable panels, allows the house to breathe and respond to the flow of nature, daylight, and outside weather.
-
Polycarbonate Perforated Skin
Polycarbonate is a versatile material that is just functional enough to be used as a building skin and looks great; it increases the building’s aesthetic appeal. Its available features include durability, light transmission, flexibility, thermal insulation, and easy installation.
Media Library and Cultural Centre | Barbotin + Gresham Architects
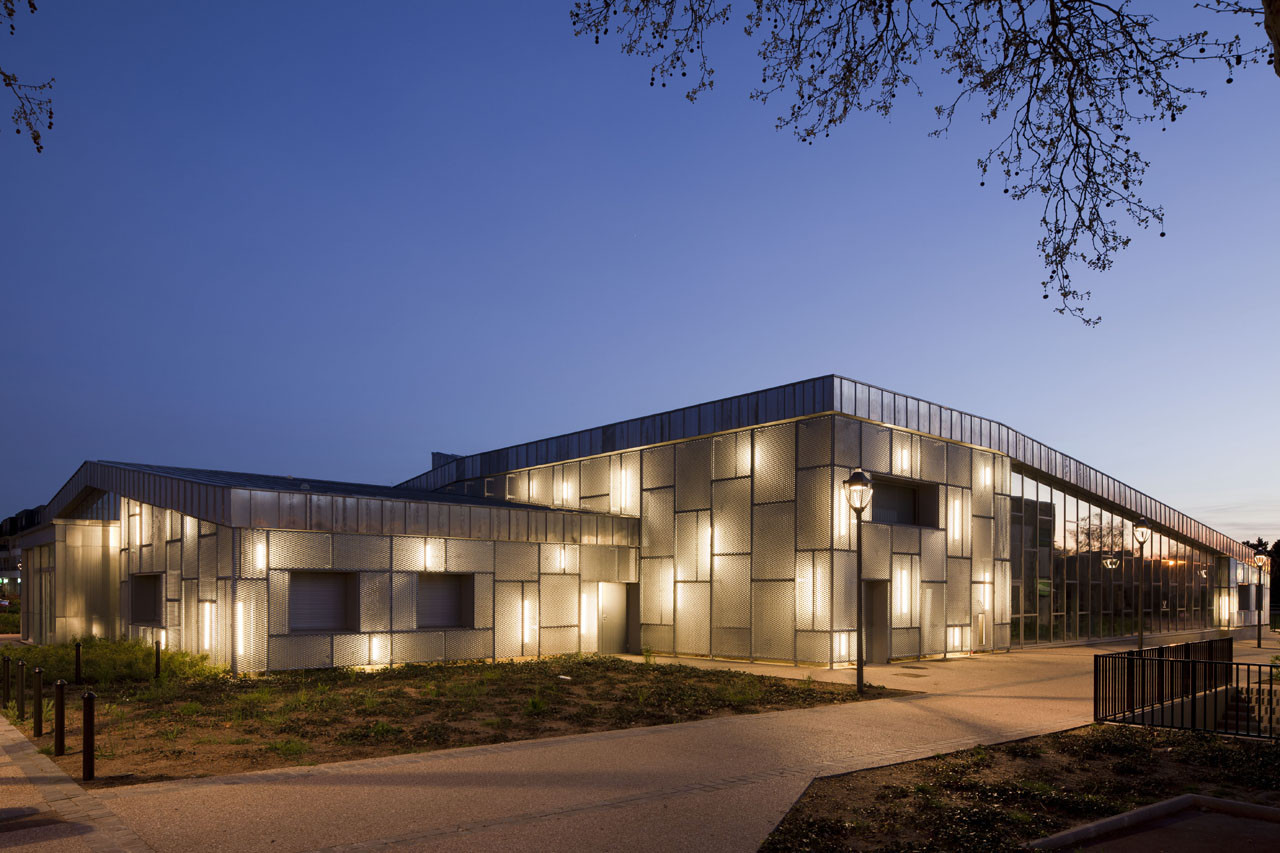
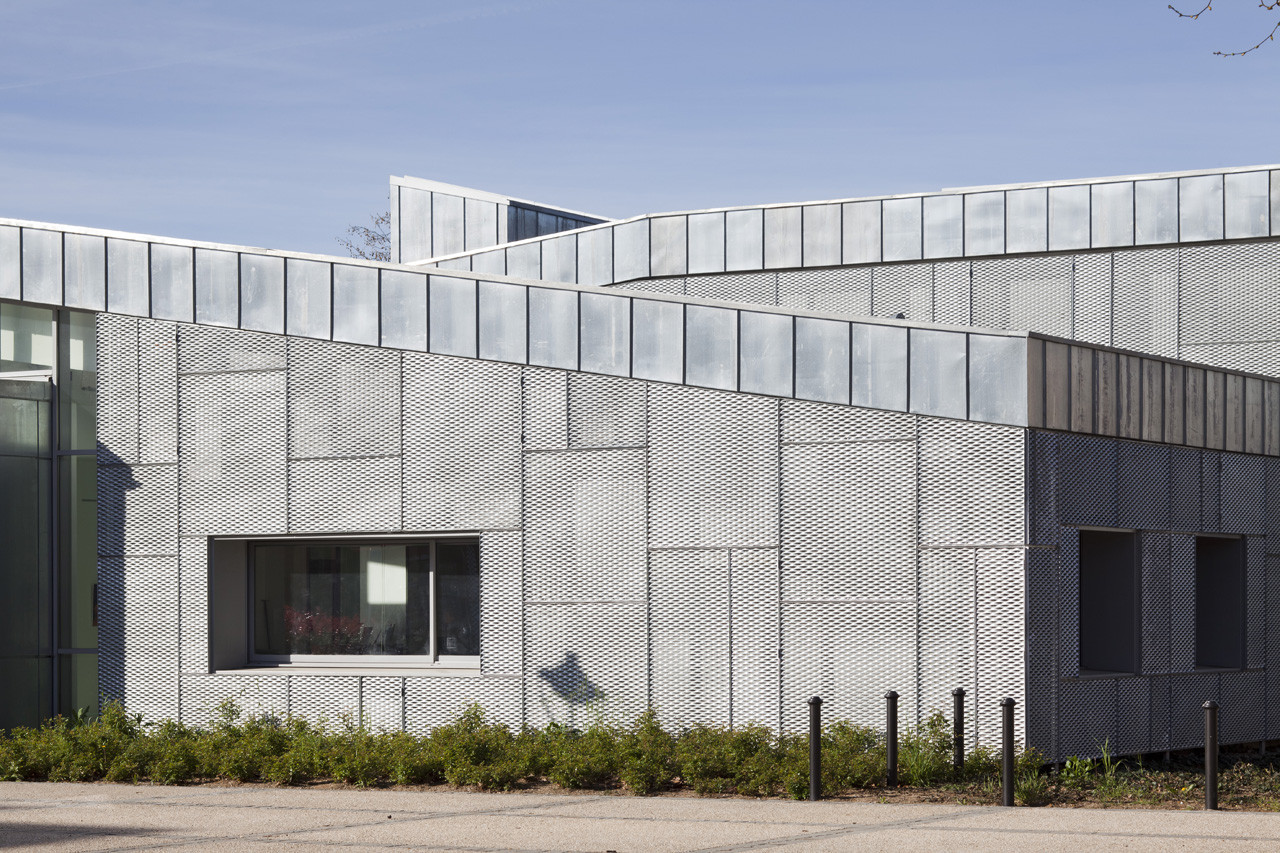
From the north and east, light enters through large-scale glazed transparent wall surfaces, while light enters through silkscreen patterned windows from the south. A network of irregular roof openings capped with polycarbonate panels “irrigates” the reading rooms and consulting spaces with delicate, constantly changing light conditions.

