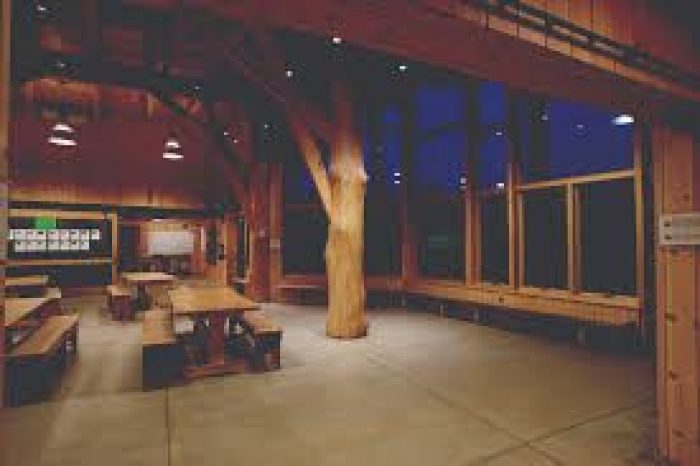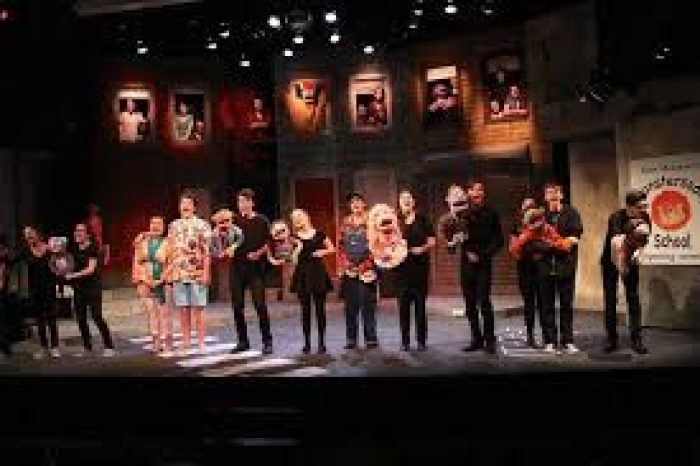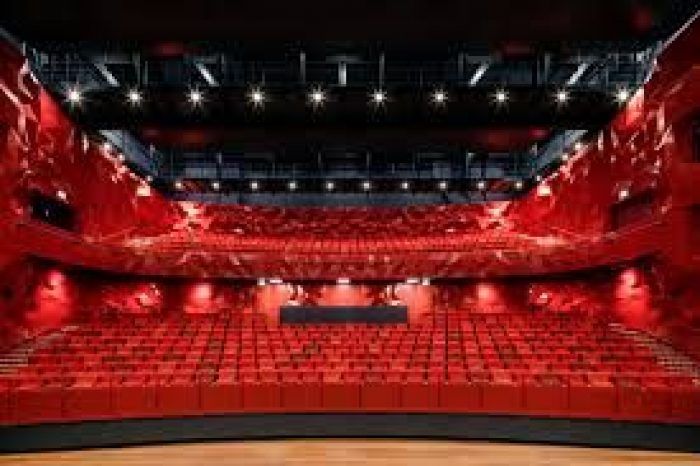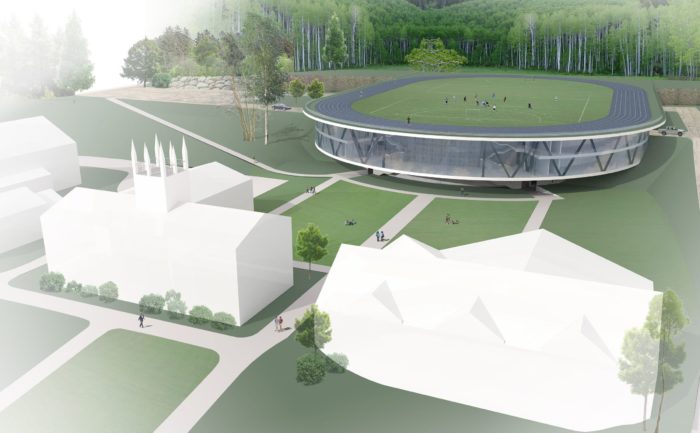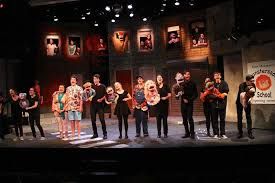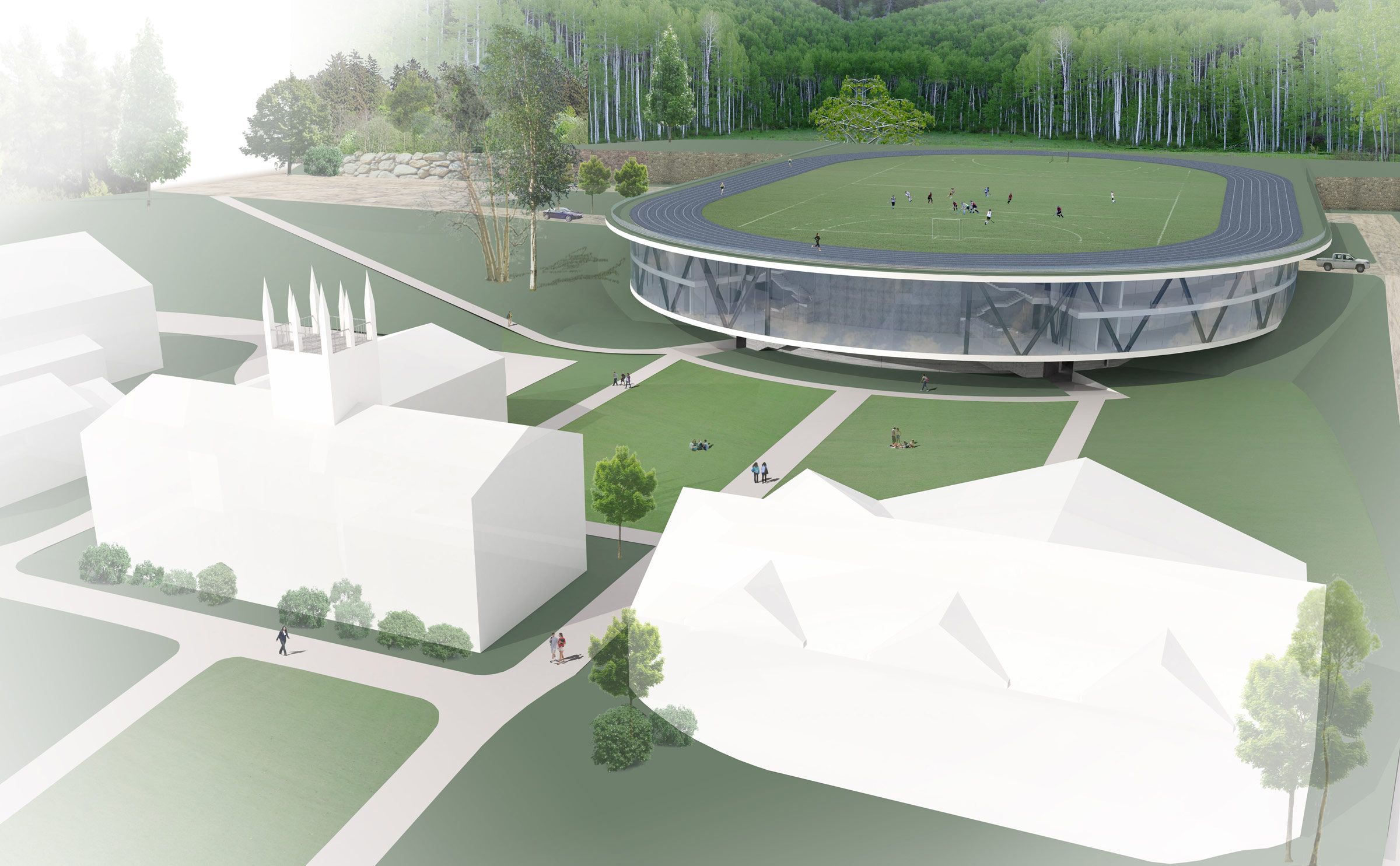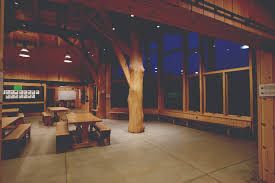The new center for the arts at Burr and Burton Academy will be a “stage to the campus”, not only in the physical presence of a semicircular cantilever in form, but in a new outlook on campus and beyond. The growing needs of one of the nation’s premier private secondary schools, including: a running track, an arts building, and additional parking, will be addressed in a single architectural intervention.
By raising the ground plane, re-orienting the field, extending the ground beyond the existing hill, installing a running track at this level, and extruding the profile of the track downward into a building, these three programmatic “ingredients” will culminate in a multi-faceted facilitation of future growth for the campus. The architecture is defined by inverting the conventional typology of the performance hall. The curve of the track informs the opportunity to remove rehearsal spaces from the hidden and dark leftovers of a theater, and organize these spaces around the theater in semicircle. As a result, the high performance curtain wall system will, in addition to introducing a new level of environmental responsibility through daylighting and thermal enveloping, present the arts to the campus in both process and product. Students who may have never considered the performing or fine arts will be given daily exposure to classmates working and rehearsing in instrumental, vocal, dance, drama, film, digital art, technology, drawing/painting, and ceramics classes, through the transparency of the glass skin.
The front of the curtain wall will be retractable, and will open onto a quad where students can gather for a daily “forum”. The forum will be an opportunity for students from all disciplines to present their work to peers and beyond, through musical performances, showing a film or painting, poetry reading, etc. These presentations will not only give students a regular outlet for exhibiting and learning to communicate their ideas, but could also encourage a deeper understanding and appreciation for a multitude of subjects among the general student population. The stage and quad will also provide a large outdoor venue for a variety of formal events, including: concerts, public speakers, and ceremonies.
Structurally, the daring cantilever will be addressed by treating the entire building as a massive truss. The verticality of the steel members will gradually increase as the truss moves backwards into the hill, to compensate for pedestrian and vehicle circulation. The theater, which will be concealed within the rehearsal spaces, will have a capacity of 1250 guests and a stage suitable for multiple ensembles. A large exhibition room will be introduced for fine arts classes, as well as special presentations from academic classes. The consolidation of performing and fine arts departments will open an additional ten existing classrooms around campus for future academic growth. A byproduct of the raised field will be a green roof, which will provide insulation and storm water retention for the building. Photovoltaic (PV) panel arrays will be installed on the roof of the existing gymnasium, where there is maximum exposure to southern light.
The scale of the building will be softened by the width of the track, which will minimize the height, preventing interference with the Seminary Building as the dominant and central presence on campus. The building will be nearly invisible from the approach up Seminary Avenue. 200 parking spaces will be added on two levels behind the building program and underneath the field, as well as a new access road on the north boundary of campus, to support the larger event attendance.
The architecture will be a respectful departure from the parameters which define the historical and physical context of the campus, and will reflect a new level of innovation and sustainability, which are at the core of the school’s pedagogy.
Performing Arts Center, Burr and Burton Academy | Kyle Murphy
Performing Arts Center, Burr and Burton Academy | Kyle Murphy
Performing Arts Center, Burr and Burton Academy | Kyle Murphy
© Kyle Murphy


