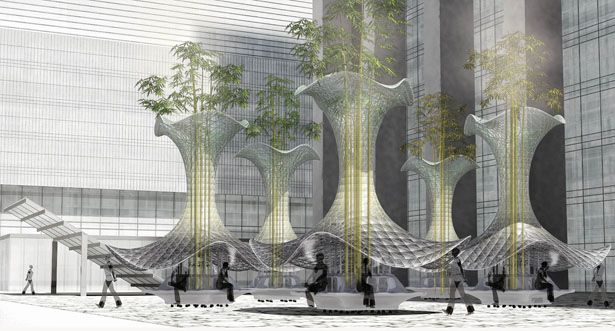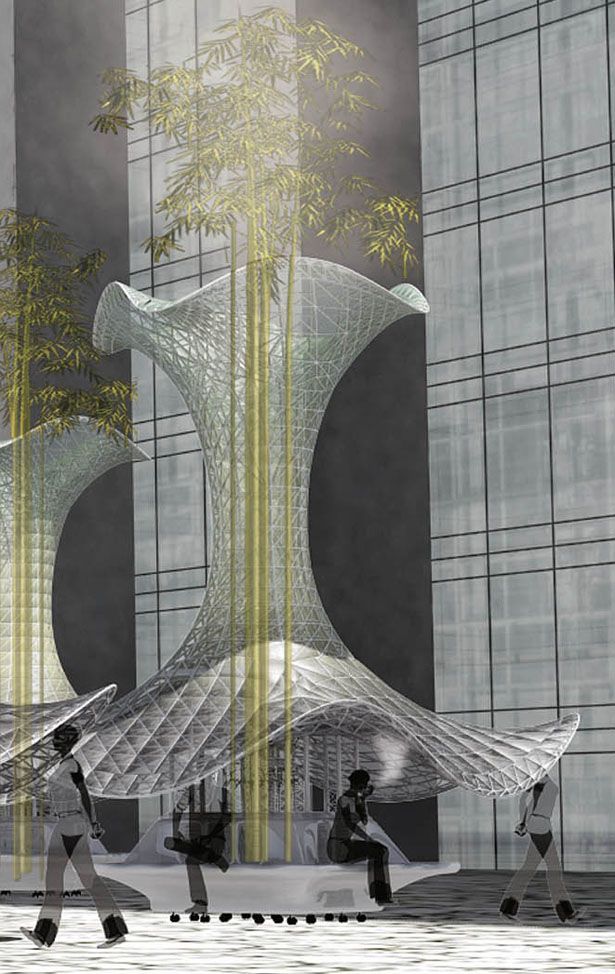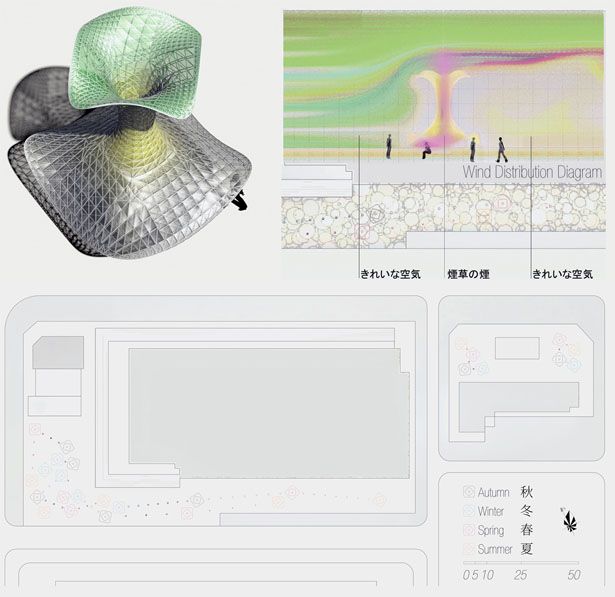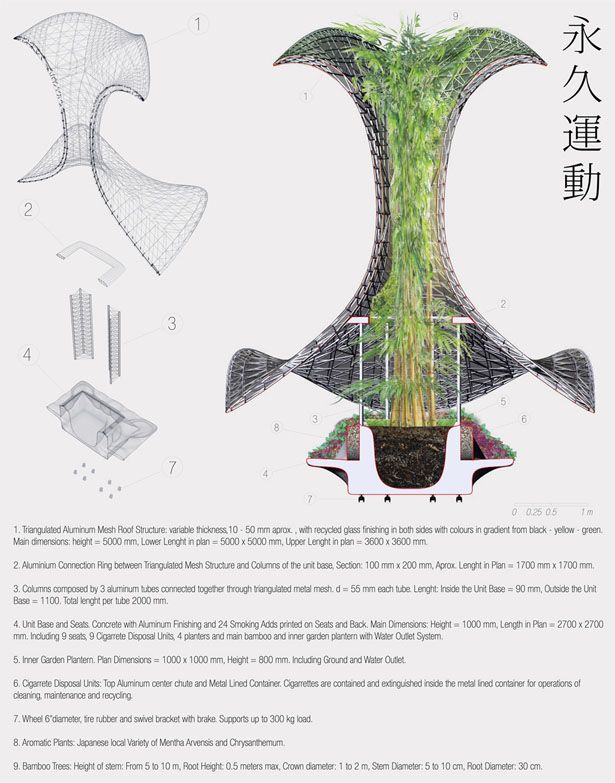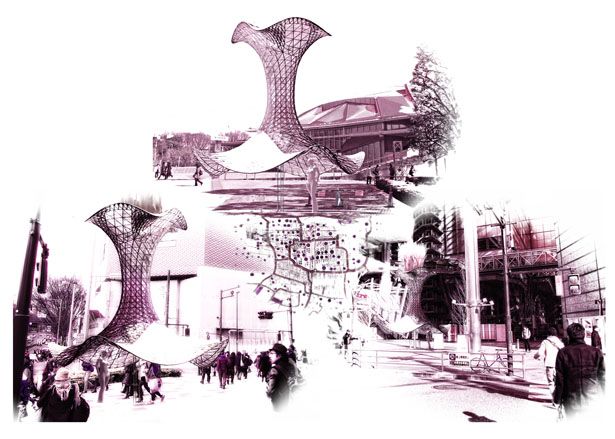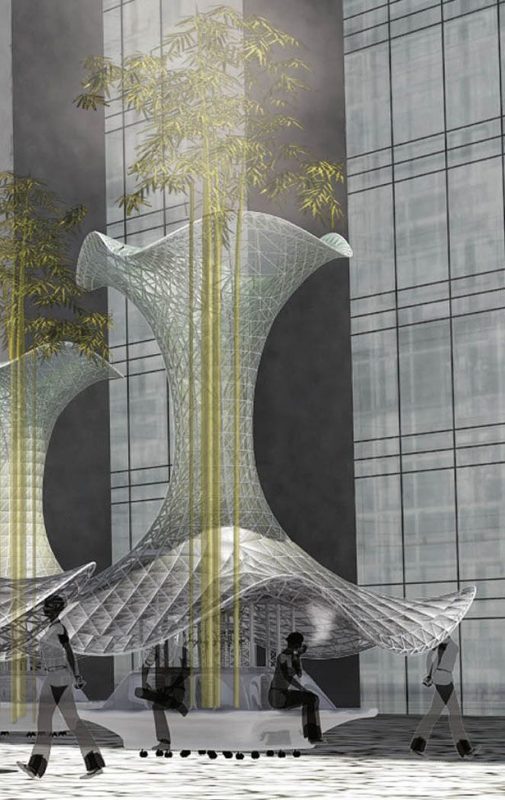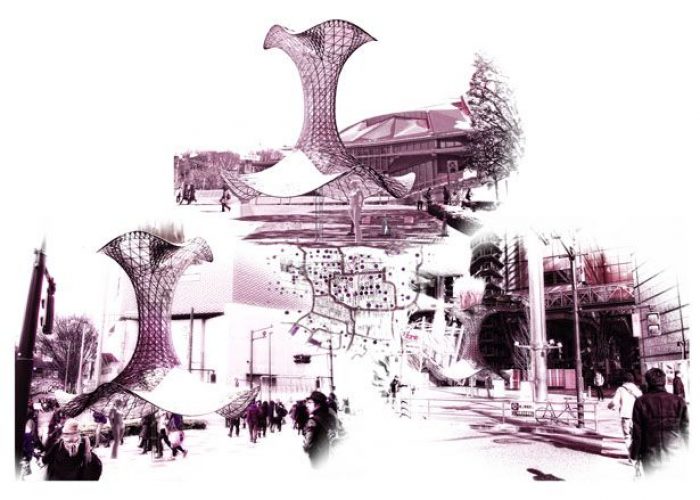Perpetuum Mobile O + R
I write this article with a cigarette hanging from my mouth, unlit. I will finish writing and step outside into the open air to have a smoke on the sidewalk, trying to angle my smoke away from non-smoking passers-by. The relationship between smokers and those who do not has become increasingly cold in recent years amid smoking bans and increasing awareness of the health concerns created by smoking. And yet, despite these feelings of public discontent and medical knowledge, there are still those who chose to partake in this thoroughly enjoyable pass-time.
And so it is a bit of fresh air (yes, intended) to see this project, titled Perpetuum Mobile, proposed for Tokyo, Japan by the firm O + R. Constructed as a mobile smokers’ shelter, it is designed in such a way, say the architects, that, ‘proposes an alternative relationship between smokers and non-smokers in open public spaces in the city of Tokyo.’ The form is basically one big chimney, acting as a stack effect motivator. A negative pressure is created underneath the shelter, drawing air and thus cigarette smoke up into the stack and away from the street level atmosphere. Within the interior of the chimney, bamboo stalks rise amongst shorter plantings (Japanese local Variety of Mentha Arvensis and Chrysanthemum) from four central planter units. The architects describe the structure of the chimney form as follows:
Composed of a triangulated aluminum mesh structure with a variable thickness of 10 to 50 mm approx., and a recycled glass finishing on both sides with colours in gradient from black – yellow – green, and a total height of 5,00 m. The structure is connected to the core by a system of tubular columns in which a system of rings provides stability to the system. This design is inspired by the traditional Amigasa hats and developed after different operations of manipulation according to the project.
The shelters each feature 9 seats and 9 corresponding disposal units arrayed around a 2.7m² center. This center acts as the base for the shelter, supporting the above chimney superstructure as well as a housing for the 6” diameter wheel which mobilize the units. These can each support an estimated 300 kilos and are faced with tire rubber and installed on swivel brackets with independent brakes that can be controlled in unison from a master control.
