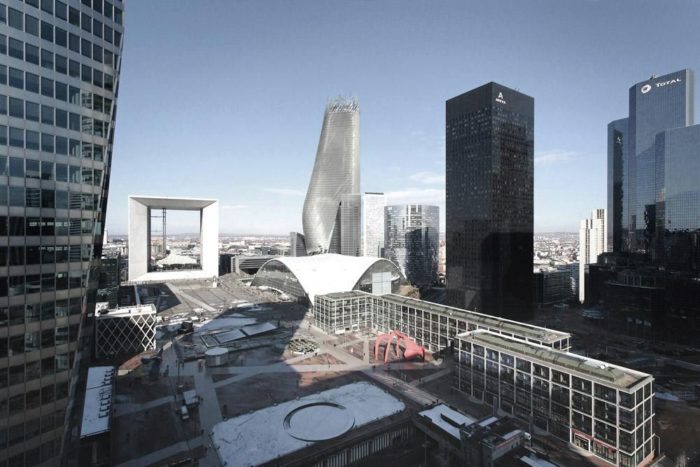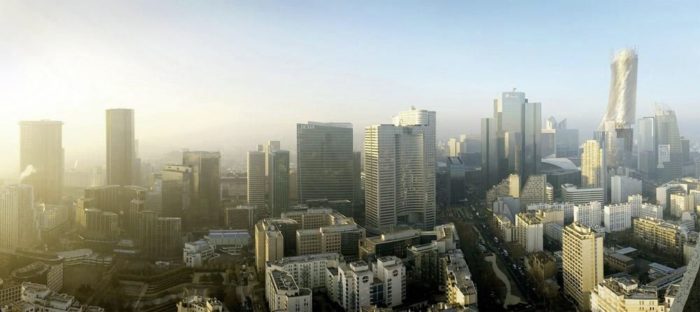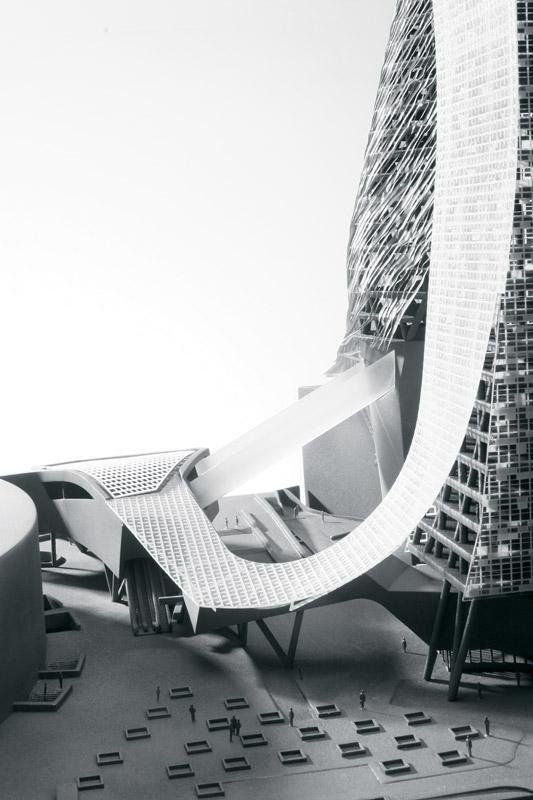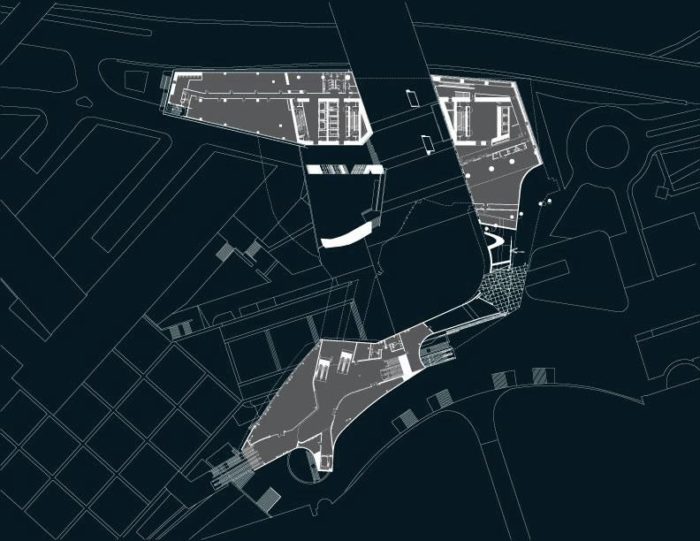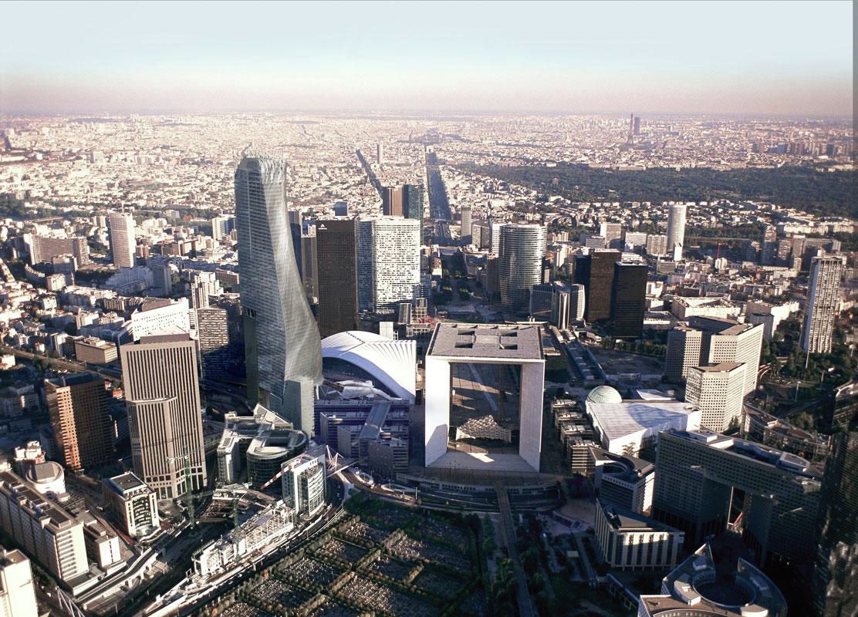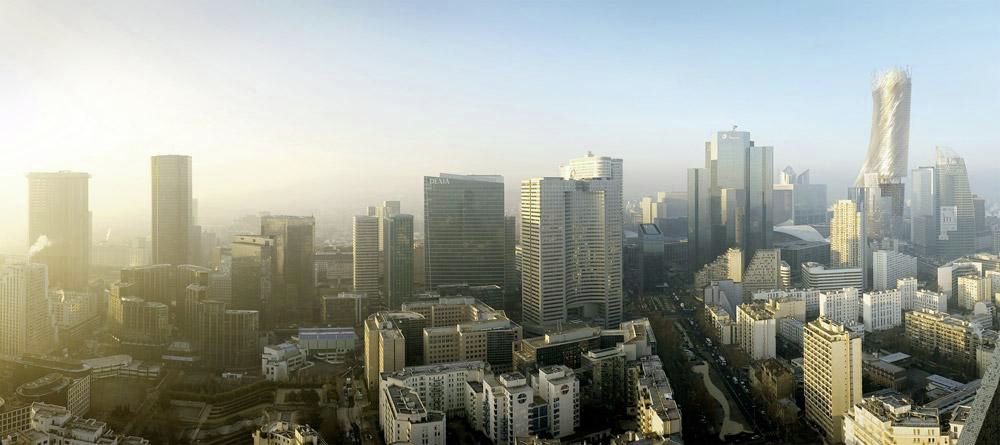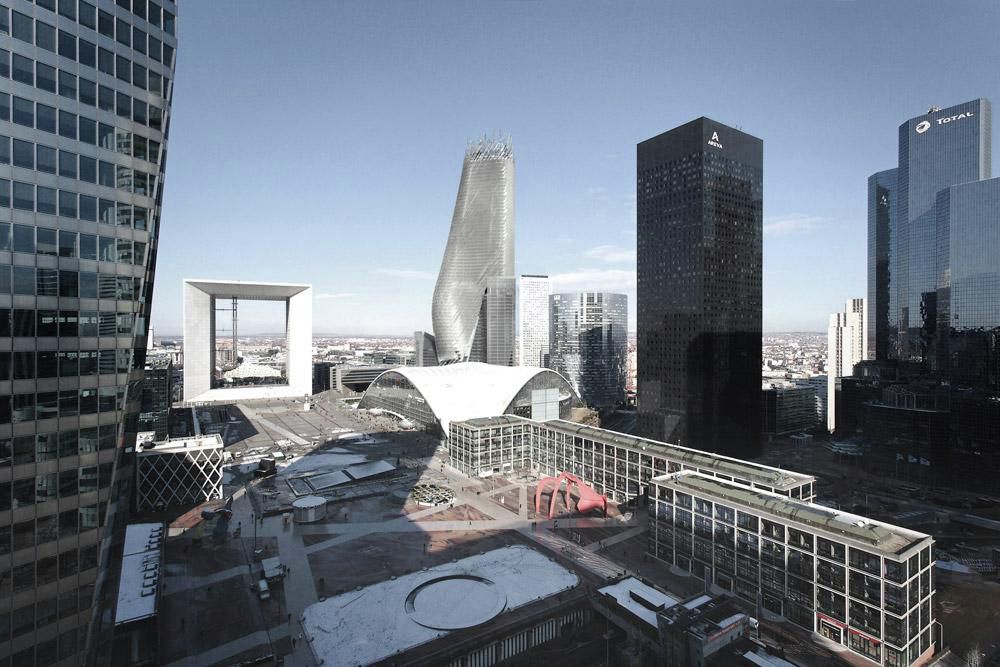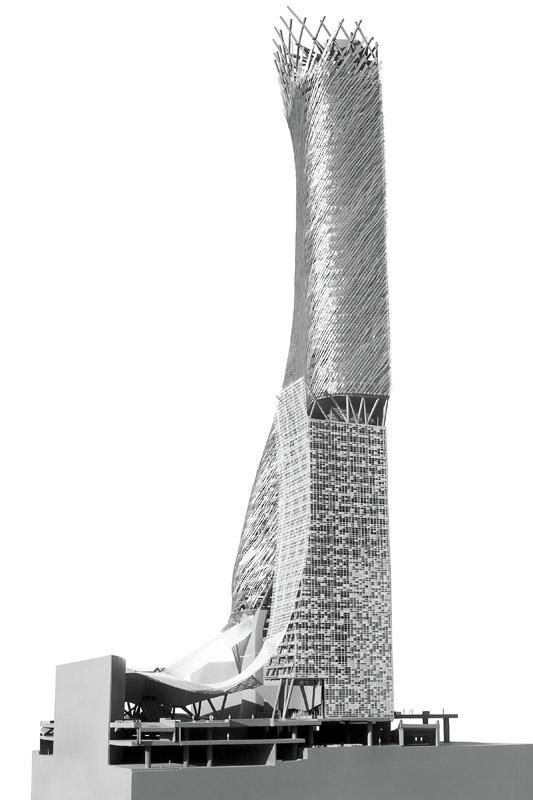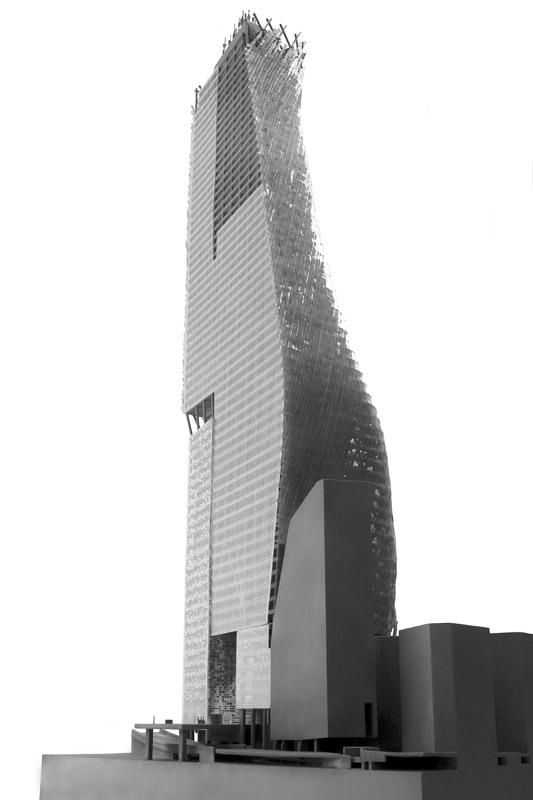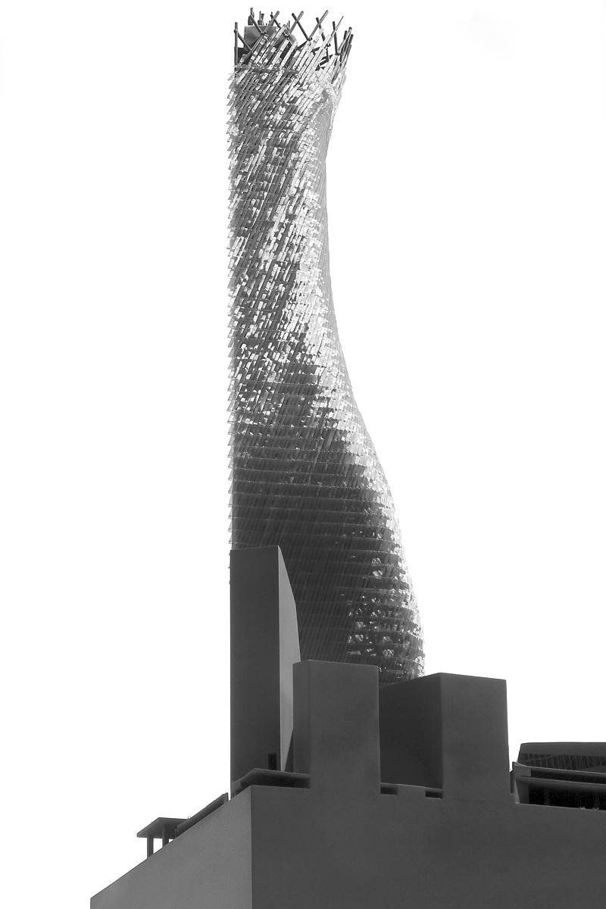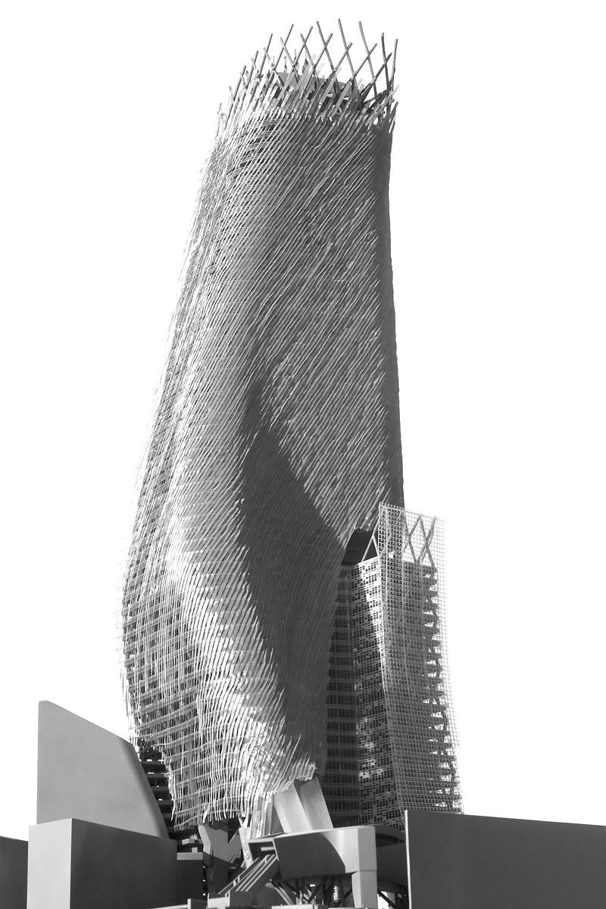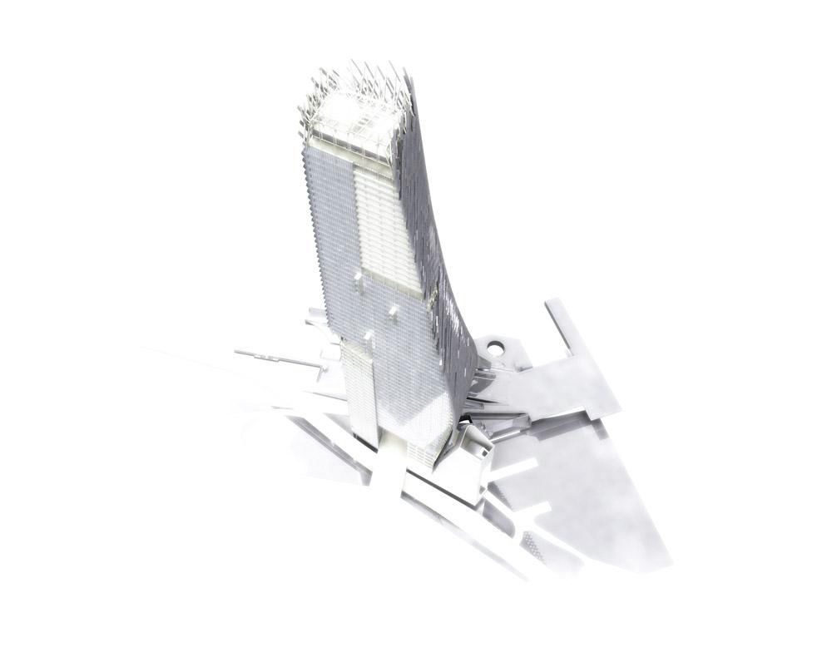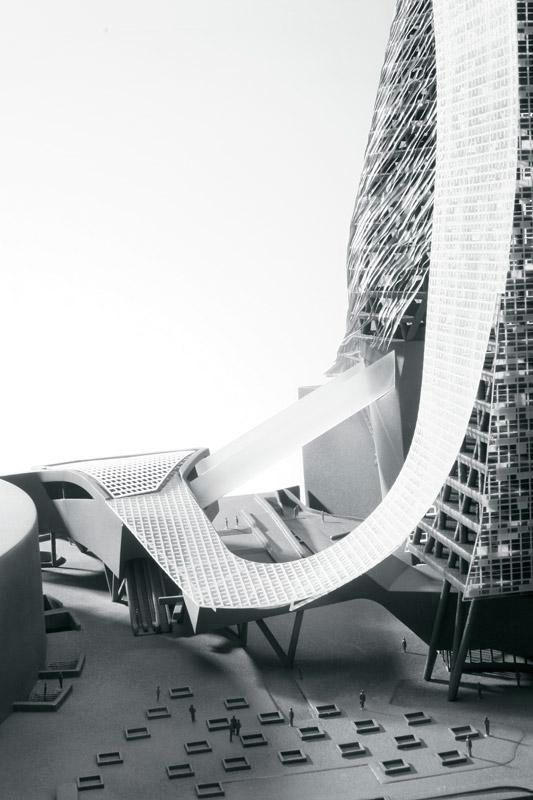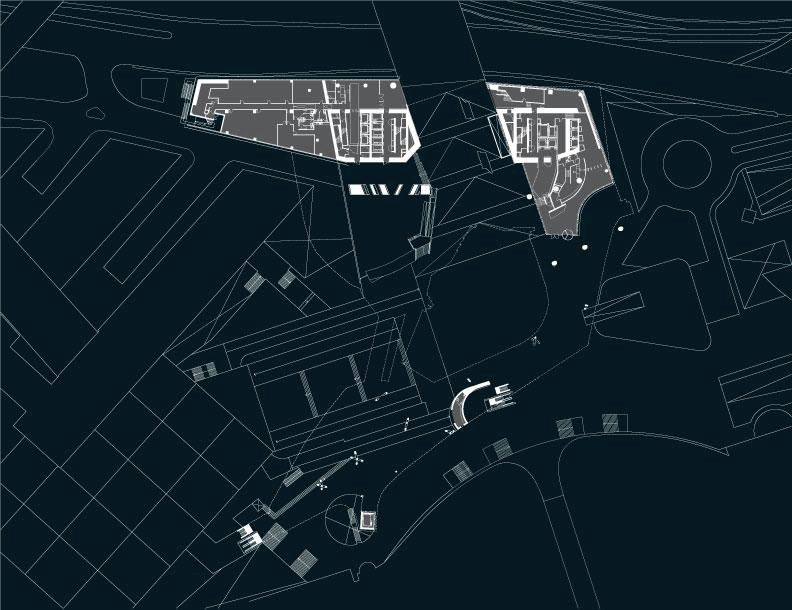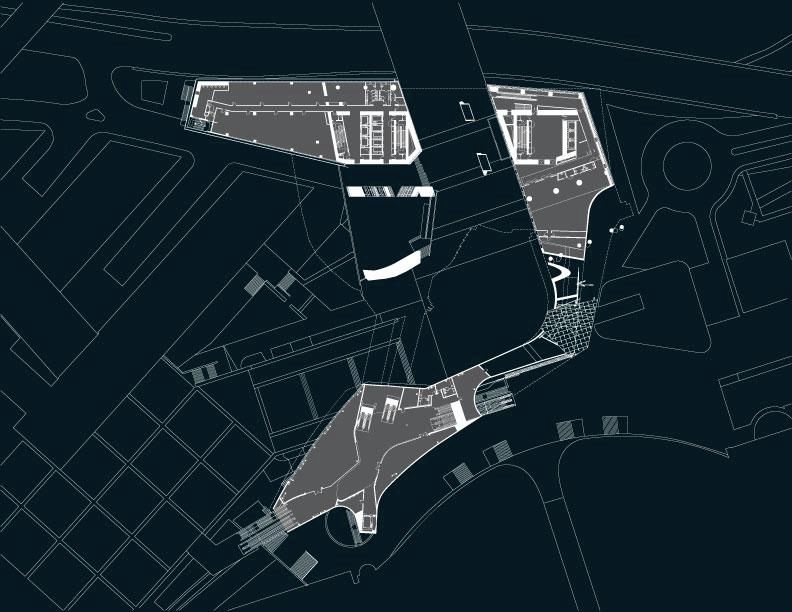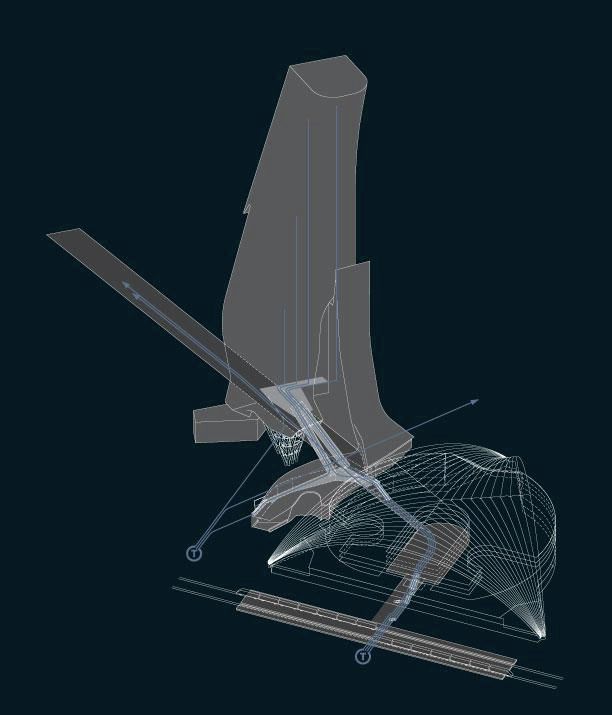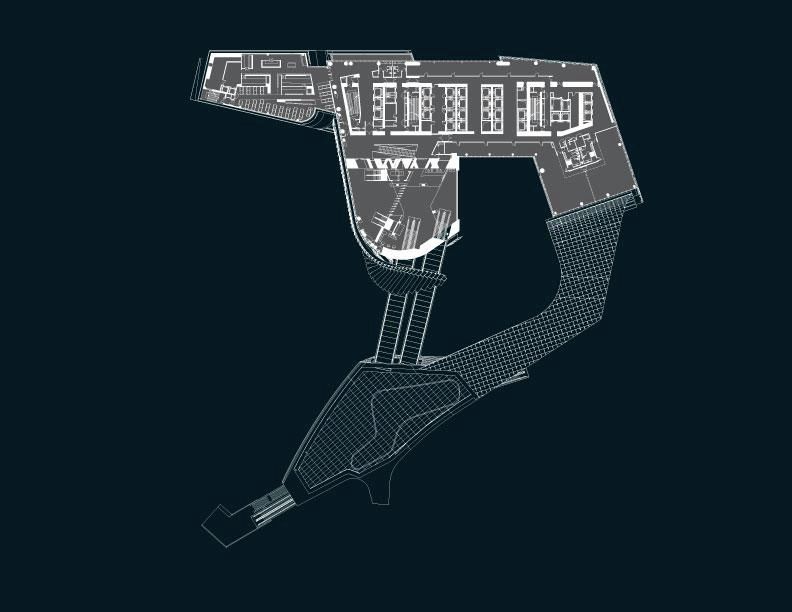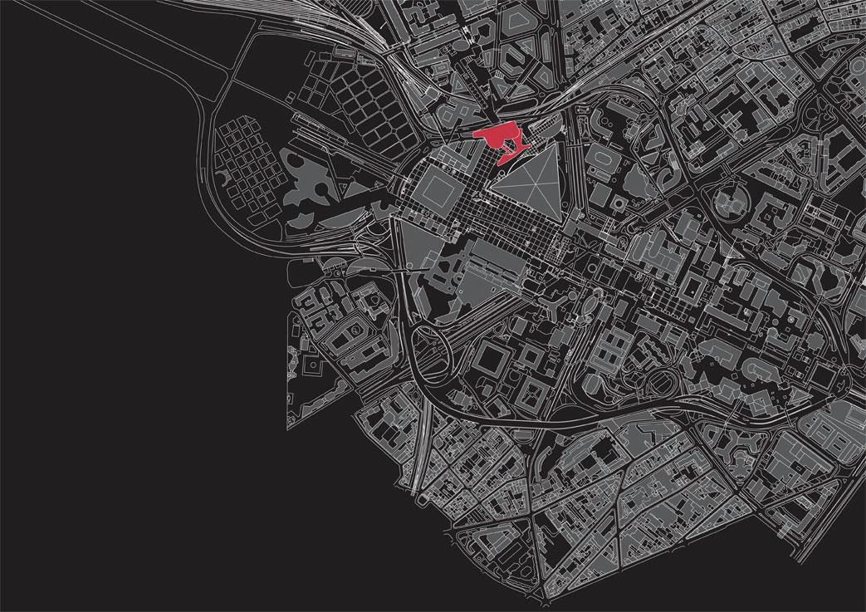The Phare Tower (phare being French for beacon or lighthouse) is a design by Morphosis Architects for Puteaux, France as part of a major redevelopment plan for the business district of La Défense located two miles west of Paris. Currently, La Défense is a zone of discrete, isolated buildings amid blank plazas, but the Phare Tower’s design hopes to change that by connecting the surrounding urban space and creating a coherent sense of place where none previously existed.
The site of the tower is defined by a neighboring motorway and a rail link, and bisected by an existing pedestrian walkway, located between the 1989 Grande Arche de la Défense and the 1958 CNIT building. The design directs circulation from the existing transit hub below grade, through the renovated CNIT facilities, and into the tower’s public spaces via a pavilion. The pavilion connects to the Place Carpeaux and transitions from horizontal to vertical, becoming an integral element in the tower’s form. Glazed exterior escalators, with strategically localized glazing that reveals views of the surrounding traffic and Parisian monuments in the distance, rise 35 meters from the pavilion to the Grand Hall.
The Grand Hall functions as a public plaza in the air as well as becomes the center for all vertical transportation, becoming another moment within the site that expresses multiple flows of movement. From the Grand Hall people transition to elevators that serve the upper office tower. Distributed throughout the tower, urban social spaces such as cafés and terraces can be found and on the 66th floor a sky restaurant with a panoramic terrace offers 270-degree views out across the district.
The 300 meter tower sits on the site as a tripod, with one structural leg and two occupiable legs. The two usable legs frame a 24 meter wide by 30 meter tall void in the tower’s base creating a monumental urban gateway which maintains view corridors and allows pedestrian traffic to flow directly underneath the building. The tower’s asymmetric profile swells slightly to accommodate the elevated Grand Hall, then becomes more slender in response to wind load, and finally tapers off to a thicket of turbines on the roof that harvest wind energy.
The complex structure and skin of the building adapt to the tower’s nonstandard form and the physical and environmental considerations of the location. Its high performance skin transforms with changes in light, becoming opaque, translucent, or transparent from different angles and vantage points. The planar, clear-glazed north façade maximizes interior exposure to natural light while the south, east and west facades contain a second skin of diagonal stainless steel mesh panels to minimize heat gain and maximize energy efficiency.
To sum this building up, the program consists of a commercial office tower with office space, employee restaurants, public café, trading floors, public amenities, and parking for 450 cars. The total constructed area for the tower is 185,494 square meters. With the use of state-of-the-art technological advances, the design for the Phare Tower accomplishes everything Morphosis Architects wanted to achieve by gathering the disparate programmatic, physical, and infrastructural elements and synthesizing them into the idiosyncrasies of the site.
Courtesy of Morphosis Architects
Courtesy of Morphosis Architects
Courtesy of Morphosis Architects
Courtesy of Morphosis Architects
Courtesy of Morphosis Architects
Courtesy of Morphosis Architects
Courtesy of Morphosis Architects
Courtesy of Morphosis Architects
Courtesy of Morphosis Architects
Courtesy of Morphosis Architects
Courtesy of Morphosis Architects


