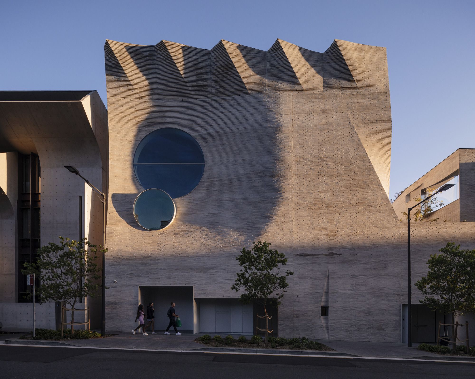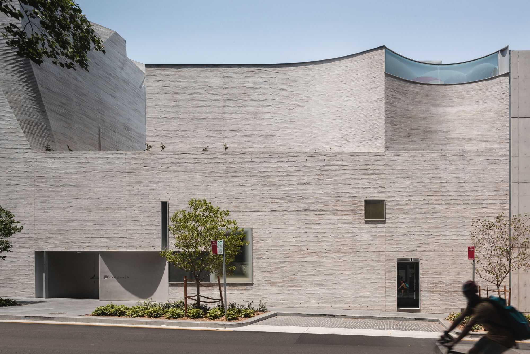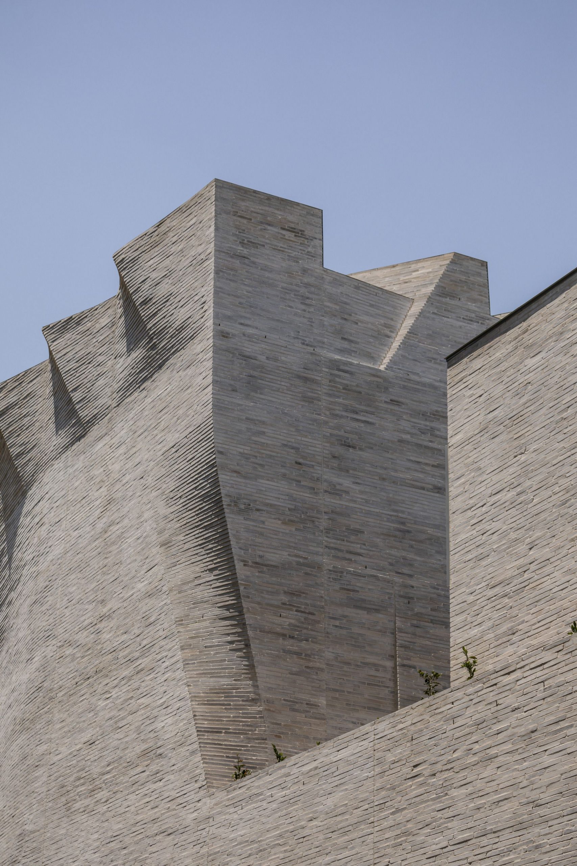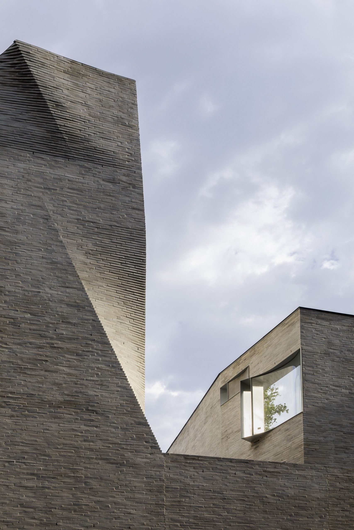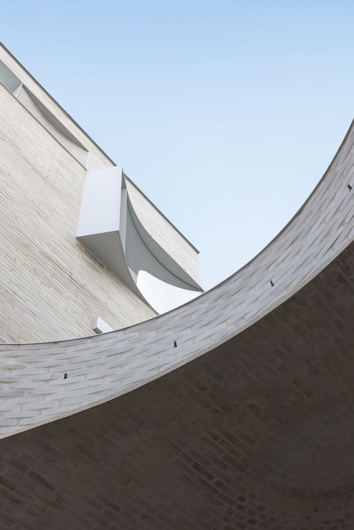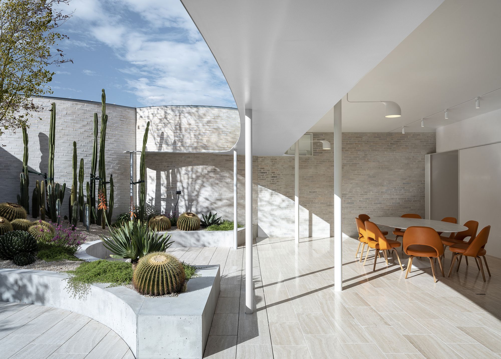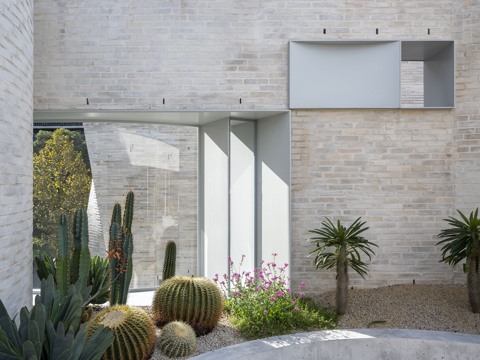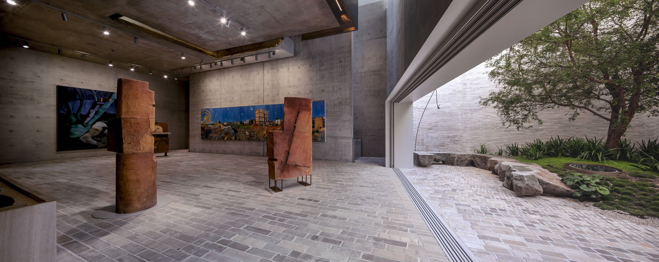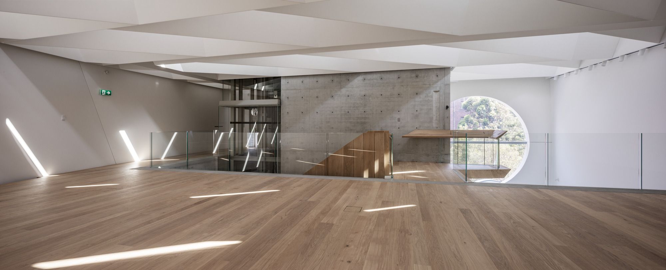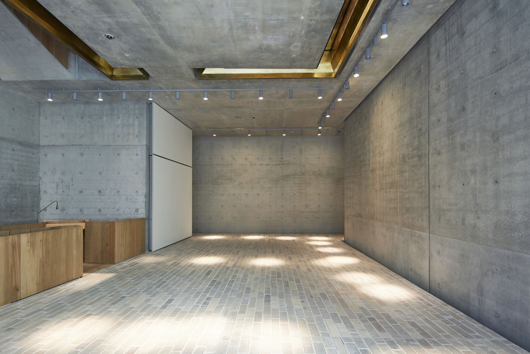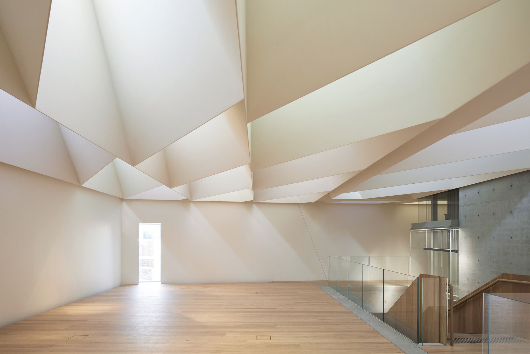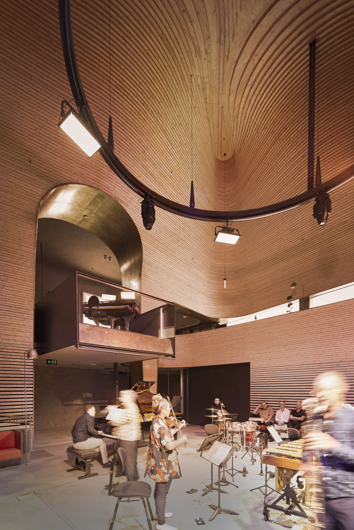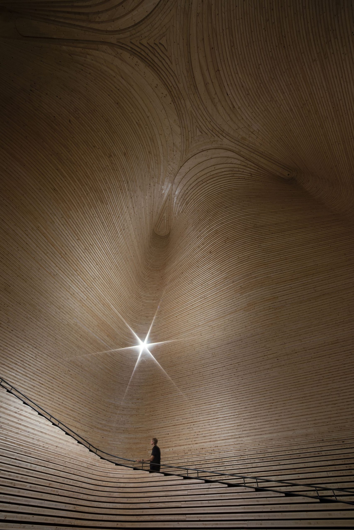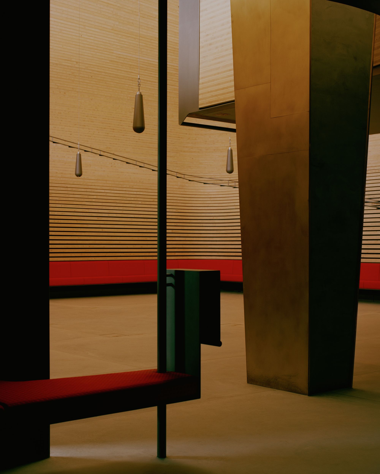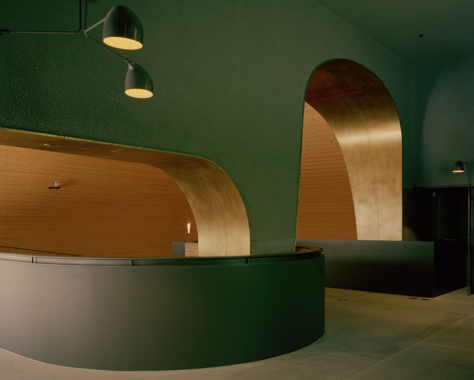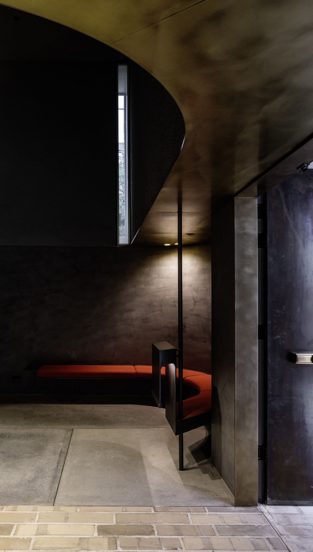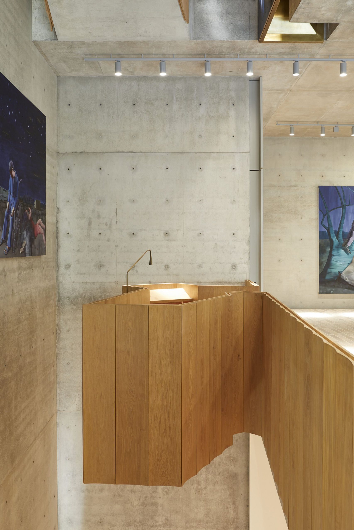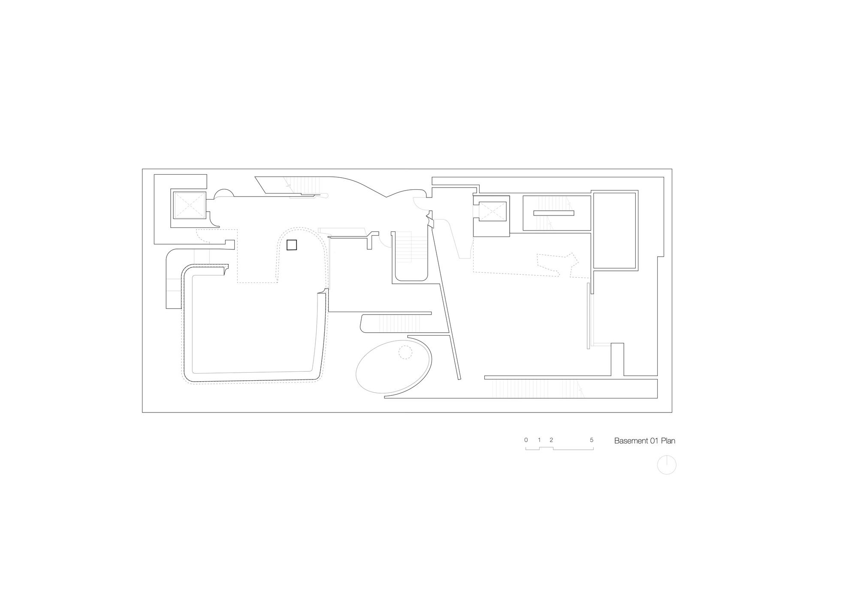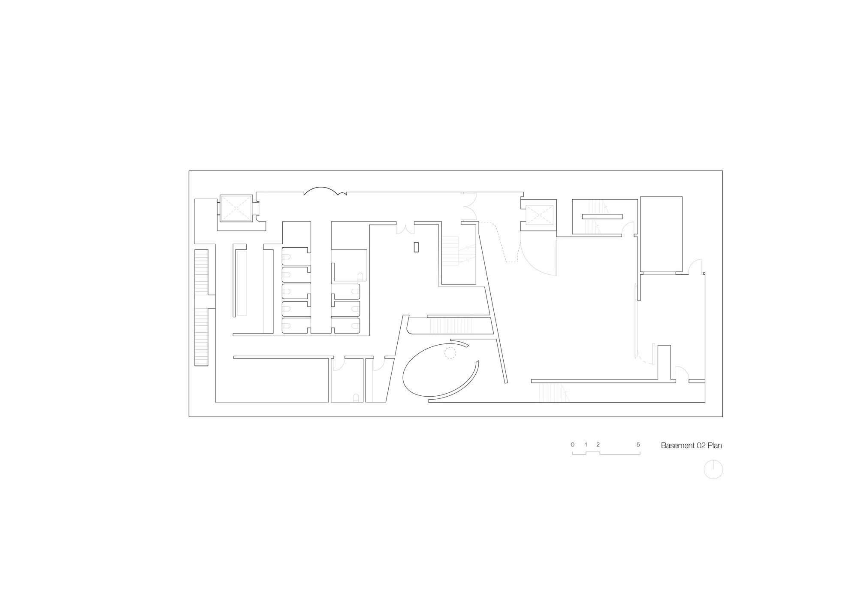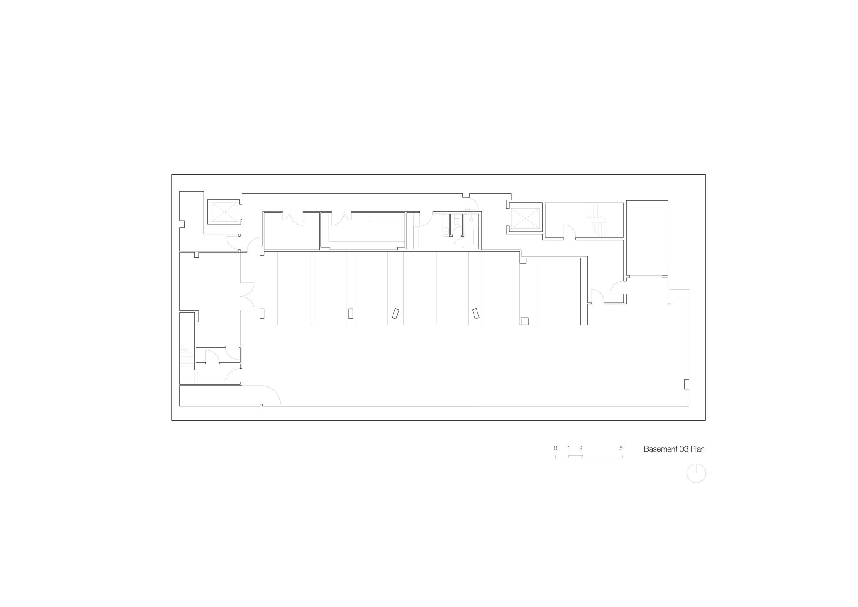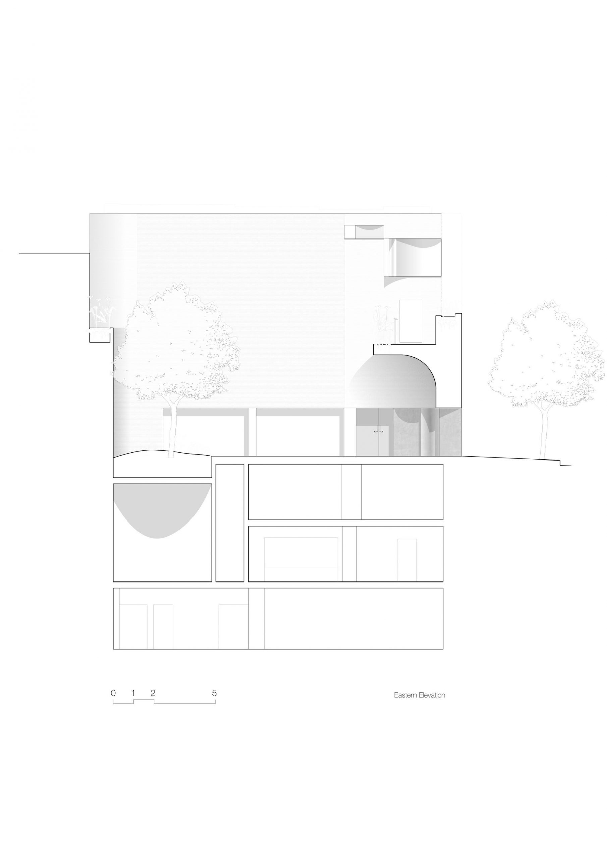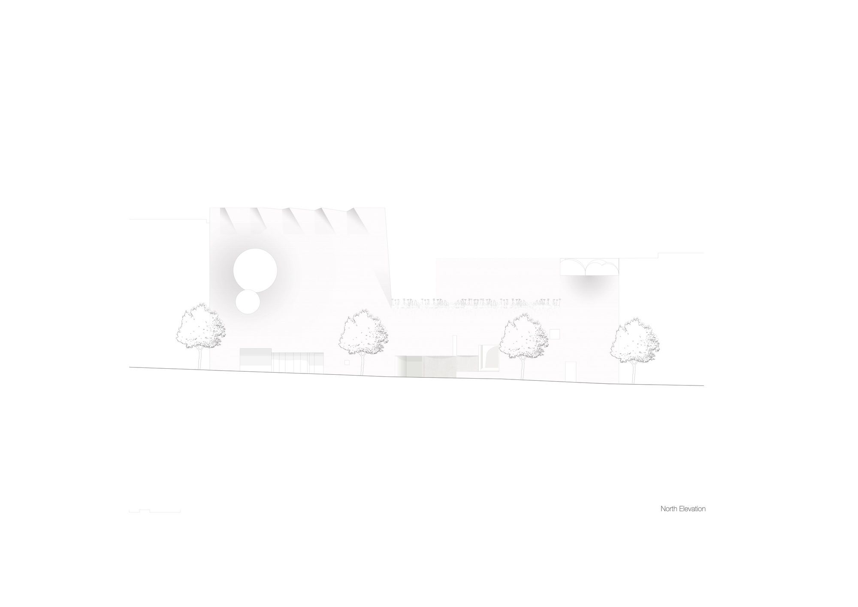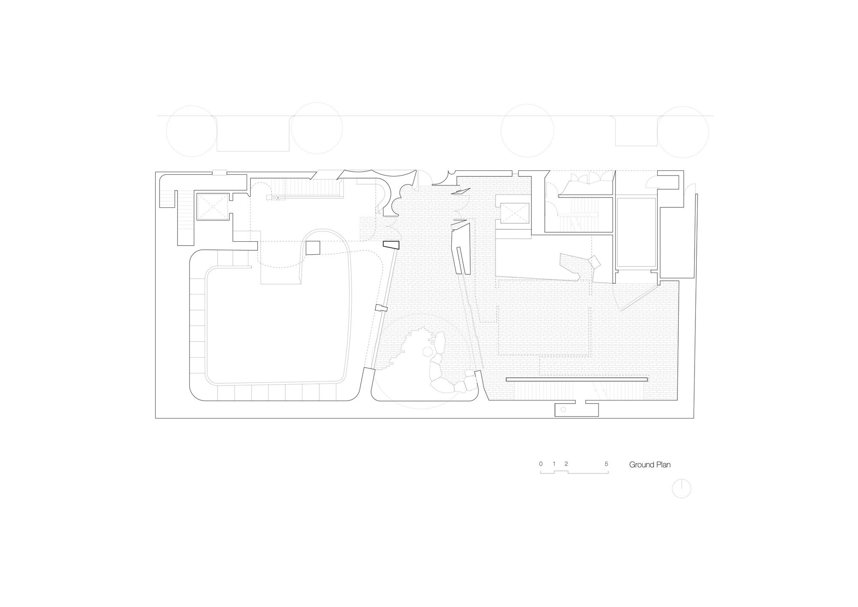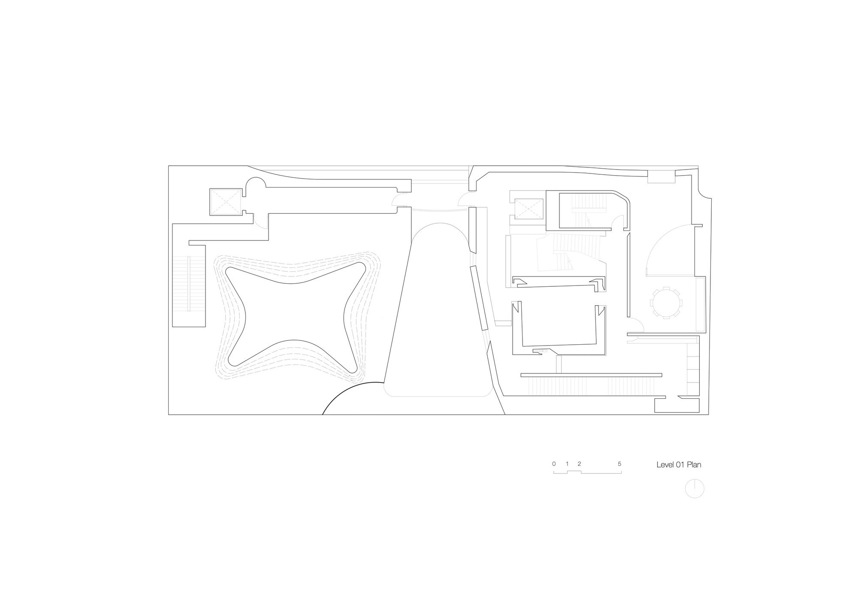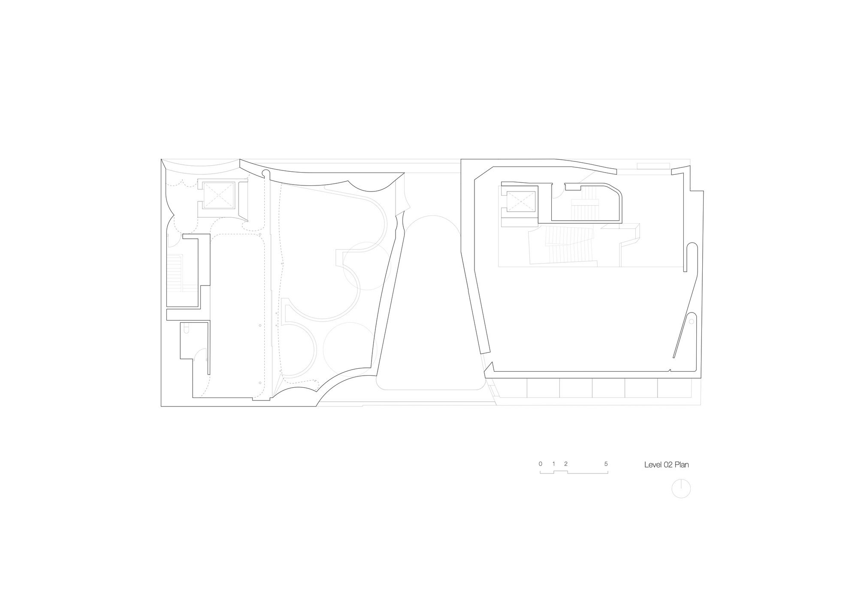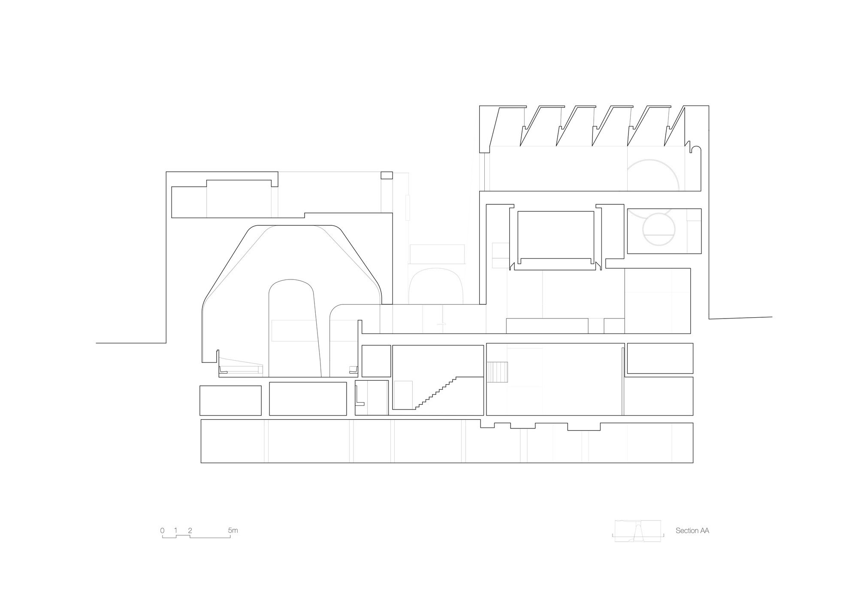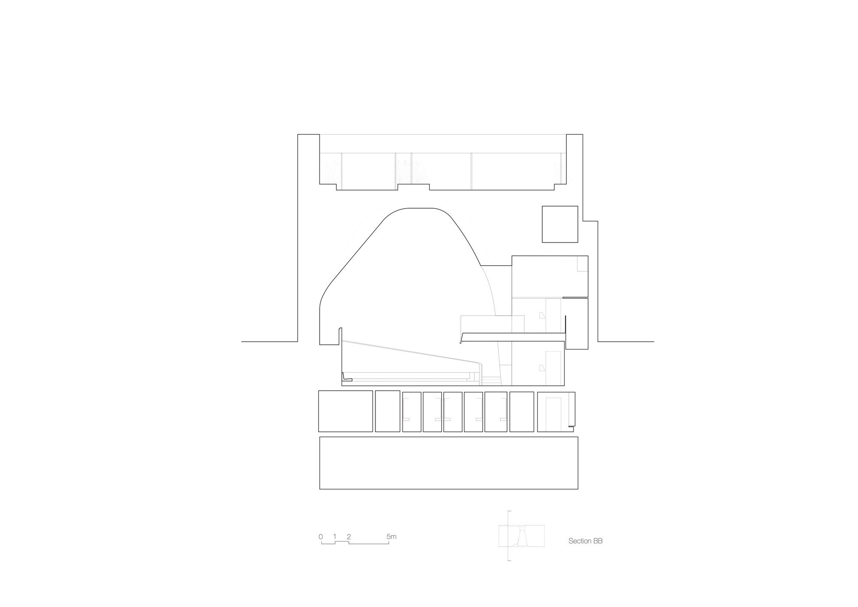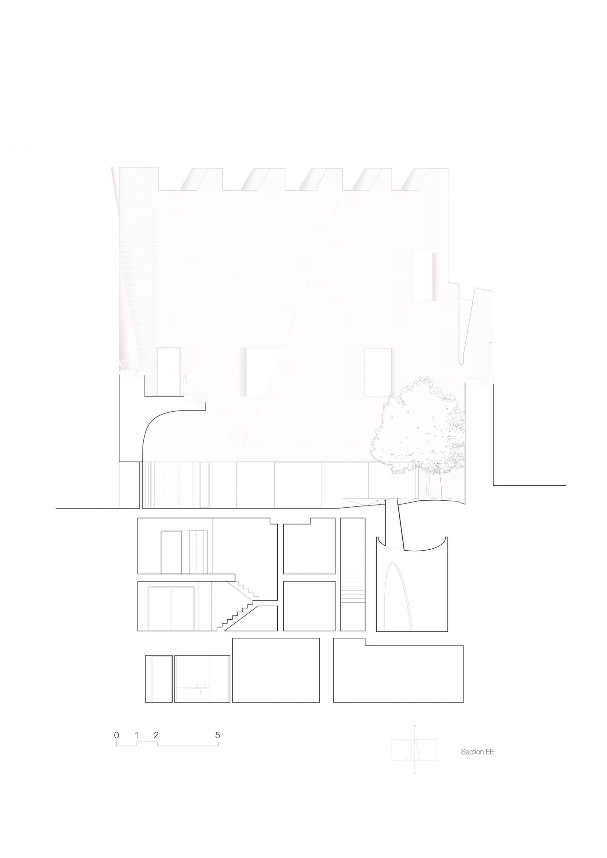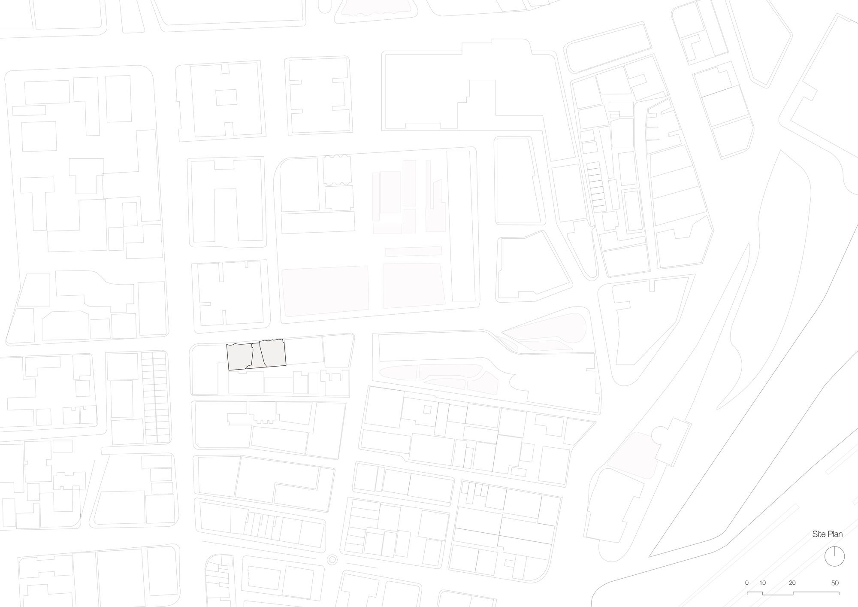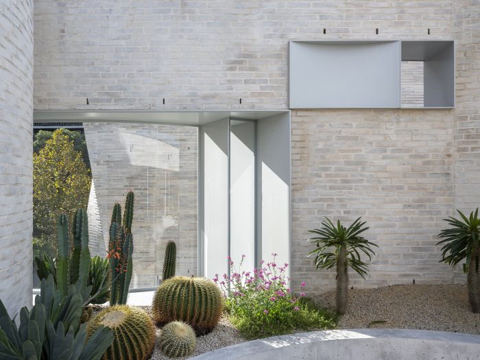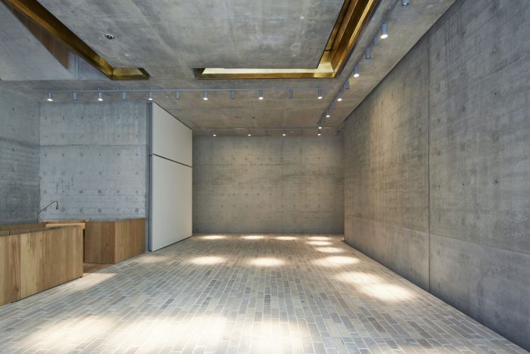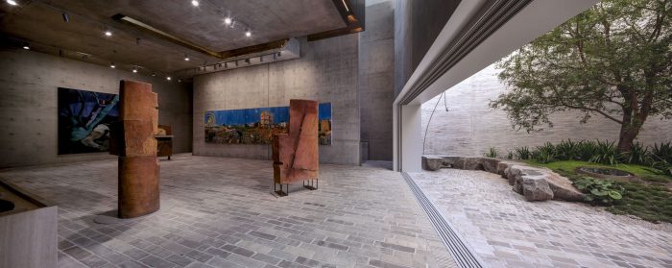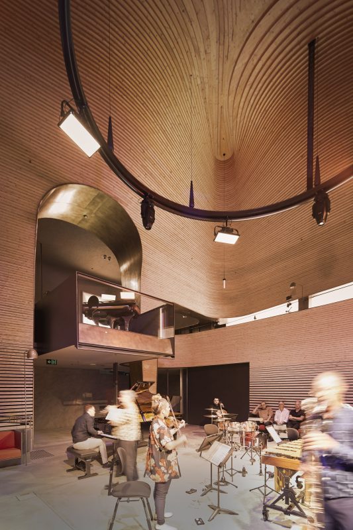Phoenix Central Park Gallery
The vision of remarkable arts philanthropist Judith Neilson, the building is a partnership of architecture and artistic fields. The intention is to have the spaces working together, to have visual arts interwoven with the performing arts. Two architects bring the design together: John Wardle Architects designed the gallery in the east wing and Durbach Block Jaggers designed the performance space. The components are linked centrally by a courtyard and garden.
Inherently, both gallery and theatre need to be separated from the outside world to control light, humidity, temperature, and acoustics. This allowed each architect to explore their own language of material and forms within their interior worlds. As such, gallery and theatre are in perpetual dialogue through their function, and their proximity. They are bound together by a continuous external skin of brickwork that encloses everything – a skin that was designed by both architects working together, iteratively, with conversation and debate, both rigorous and polite, with irreverence, humour, and respect.
Through this exterior surface, the idiosyncrasies of each interior emerge and erupt in windows, doorways, and portals. A defining element exists in the dialogue between gallery and theatre, inside and outside – an exploration in how a building can be two things at once, both/and as it were.
Neither house museum nor public gallery, this sequence of gallery spaces choreographs a journey from intimate rooms for the display of single works to expansive areas to showcase collections. Cast with walls of concrete painstakingly made on-site, it comprises a complex stack of differing volumes interconnected by stairs and bridges. Each volume acts as an individual setting for art but also retains an awareness of the overall ensemble.
Unexpected views, natural light is drawn from above, and stairs of material inventiveness attract the curious. A field of skylights set across a low wide space provide dramatic release from the darker atmosphere of its lower realm. Angular and sharp, they reflect and filtering the light into a soft, ‘fuzzy’ glow.
The brick surface facing the street has been pressed inward to create a circular dimple at the centre of which is a large oculus window, and a smaller offset companion window. Internally, the dimpled wall concentrates attention on this figured opening to the world beyond the gallery.
The performance space is a singular bell-shaped clearing, made by stepped and contoured timber ribs, embedded in a fabric of lobbies and circulation. Like an Elizabethan theatre, the action is in the round, seen from many vantage points. A projecting balcony loops into the volume, creating an alternate stage or viewing box. The circulation is direct or via a gracious set of stepped landings, scaled for arresting movement and inviting overview.
The over-scaled gold window allows glimpses and light from the street in an otherwise dark space. The theatre is lined with timber fabricated from digital templates in the factory and assembled on site.
The co-authored project has been guided by an open discussion by both architectural firms. The project is perhaps a more compelling proposition for the input and insight of the other. This idea seems to echo the primary intention of Phoenix Central Park: to be an artistic hub where visual and performing arts are in constant dialogue with one another.
Project Info:
Architects: Durbach Block Jaggers, John Wardle Architects
Location: Chippendale, Australia
Area: 1185 m²
Project Year: 2019
Photographs: Martin Mischkulnig, Trevor Mein, Tom Ferguson, Julia Charles, Gavin Green
Manufacturers: HESS TIMBER, Krause Bricks, Bronzeworks, GRP Ceilings
