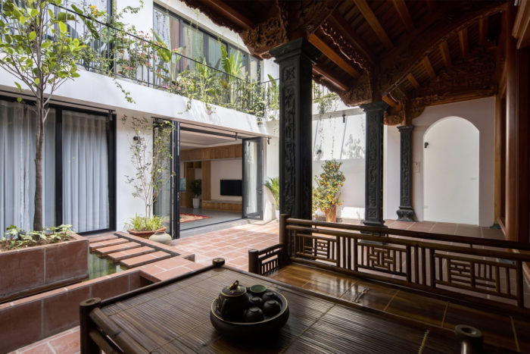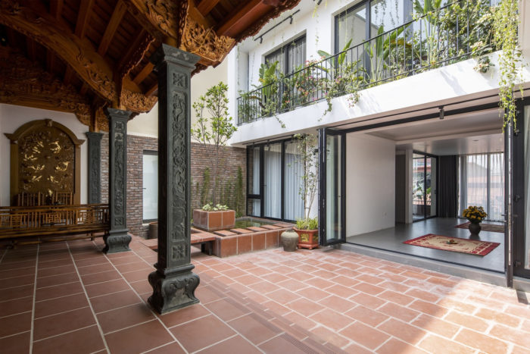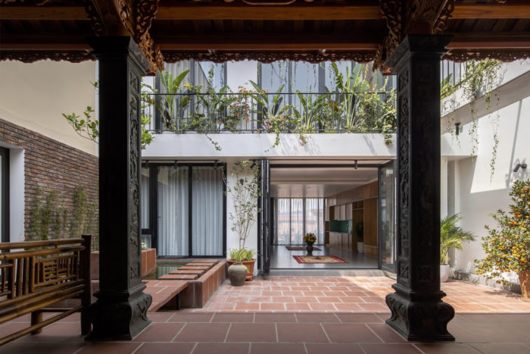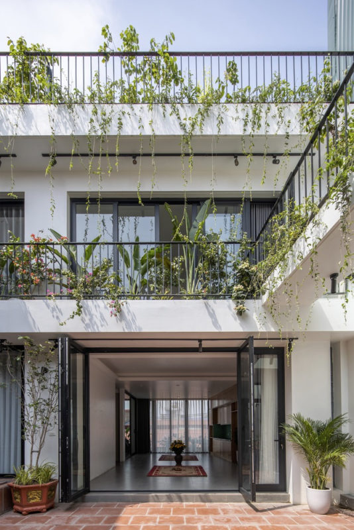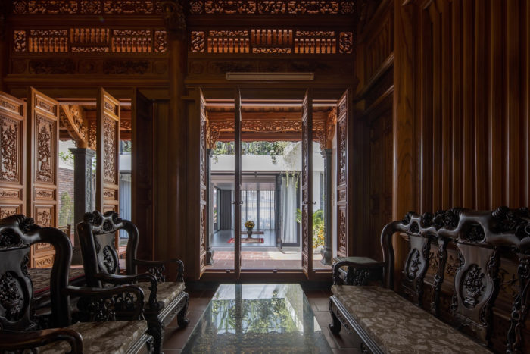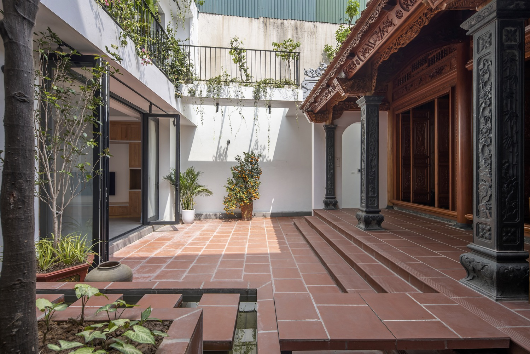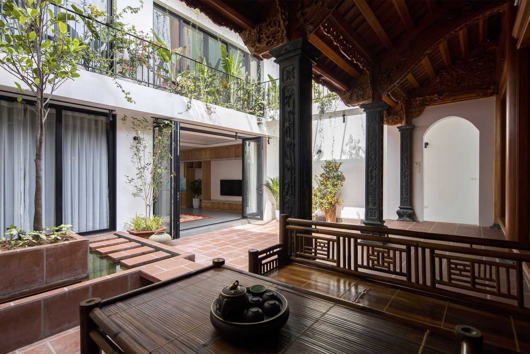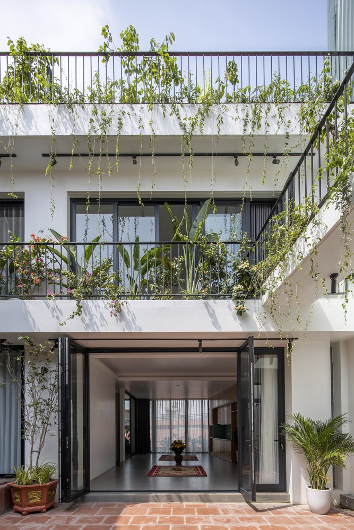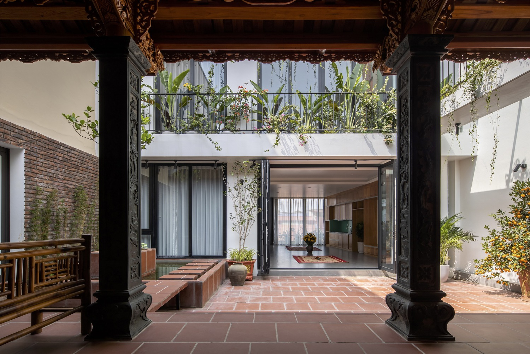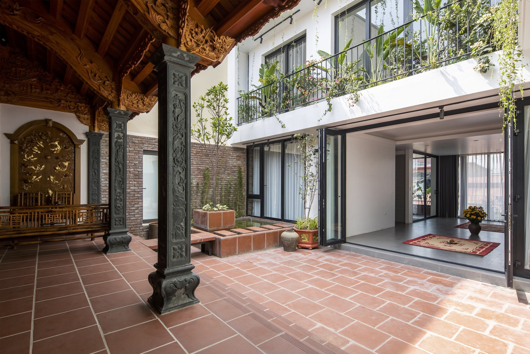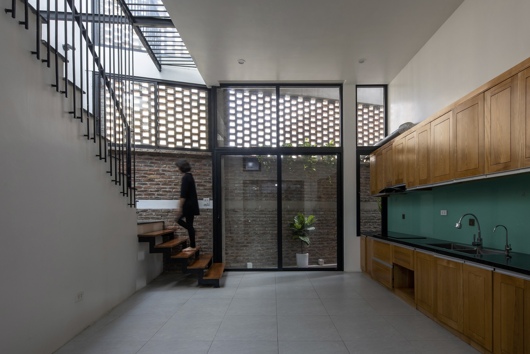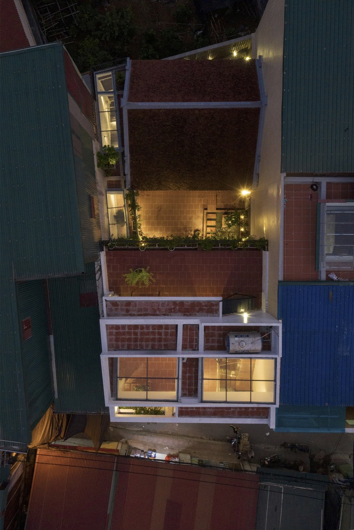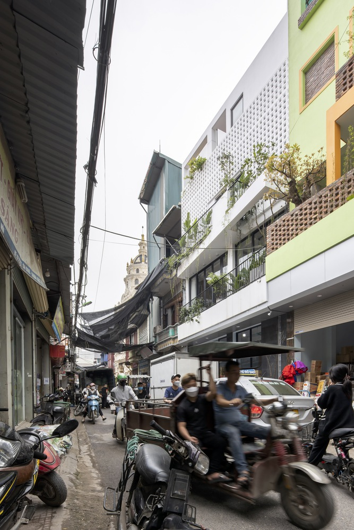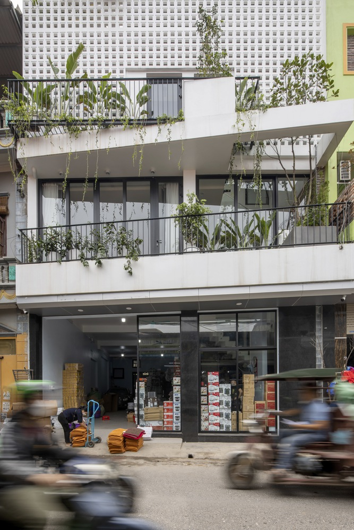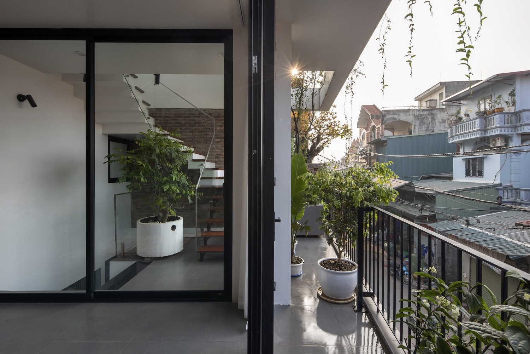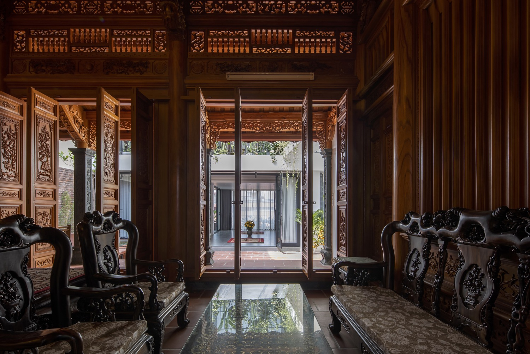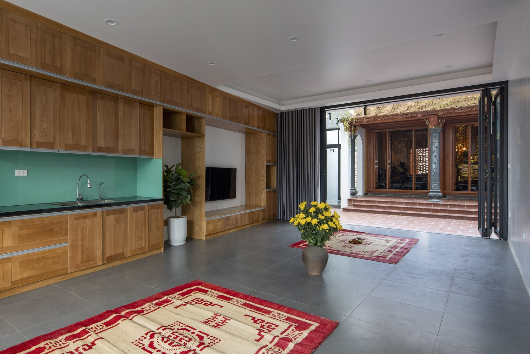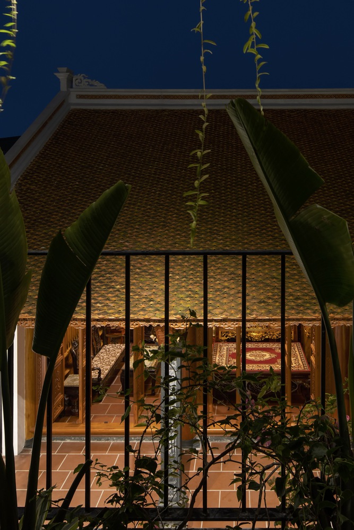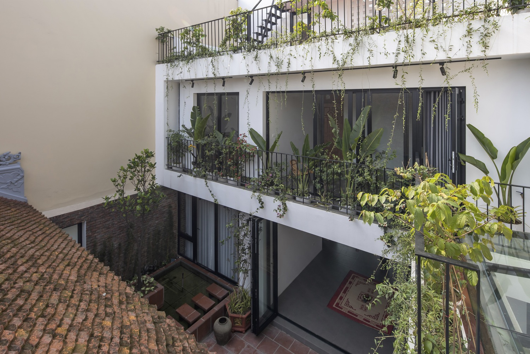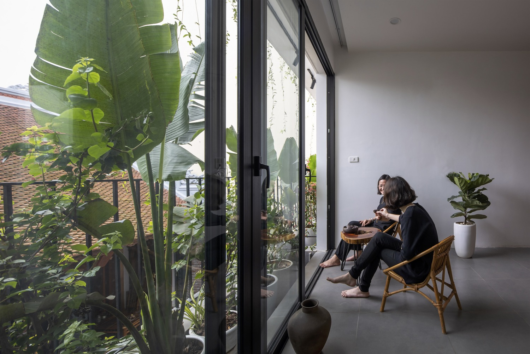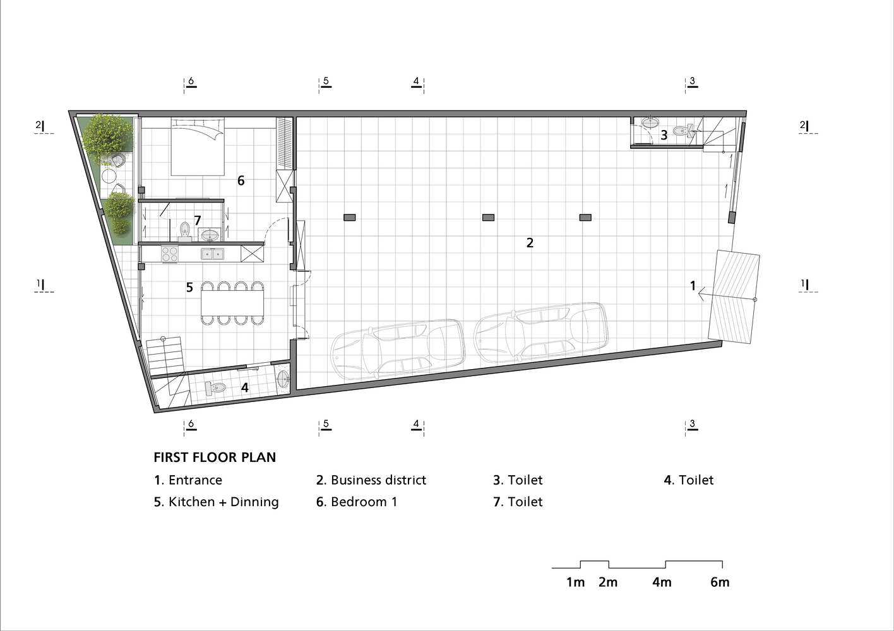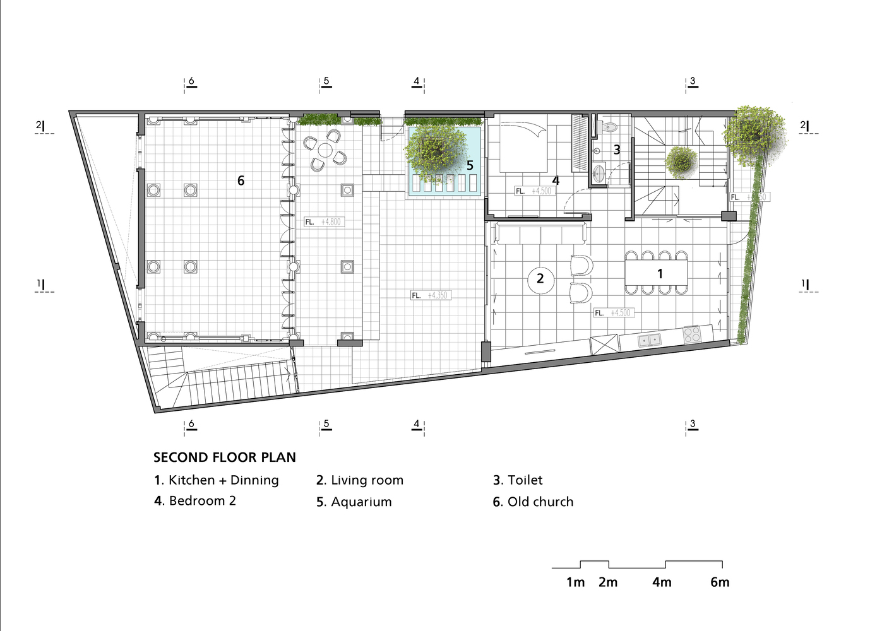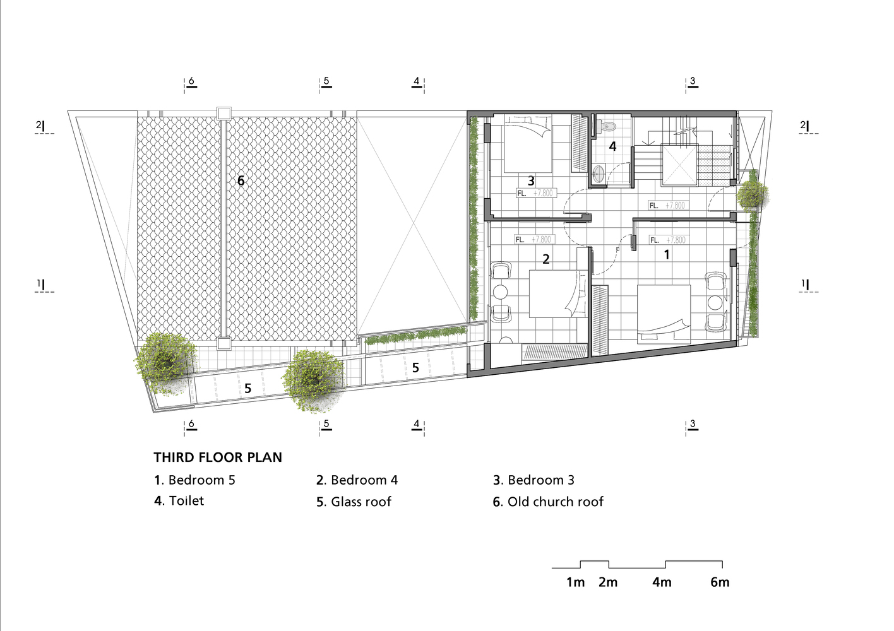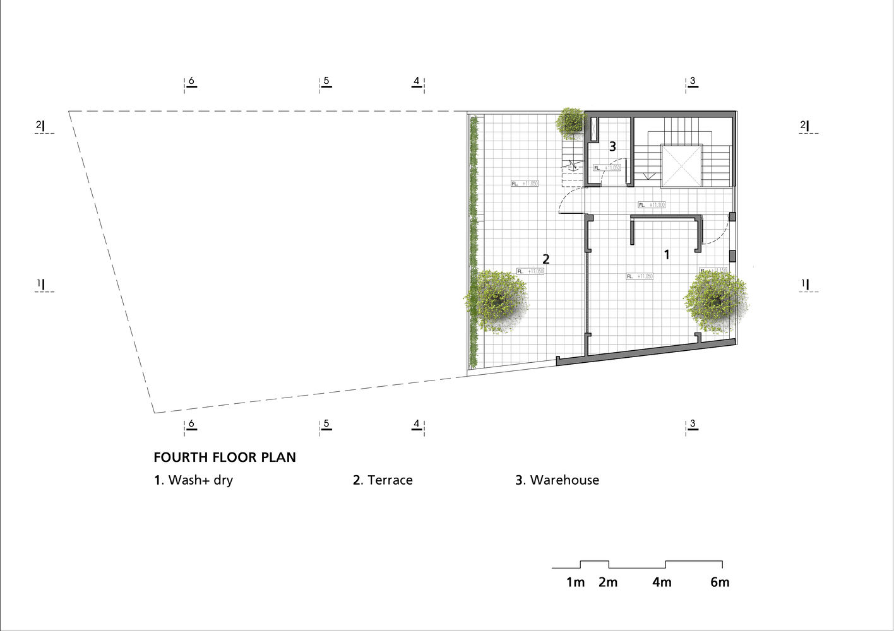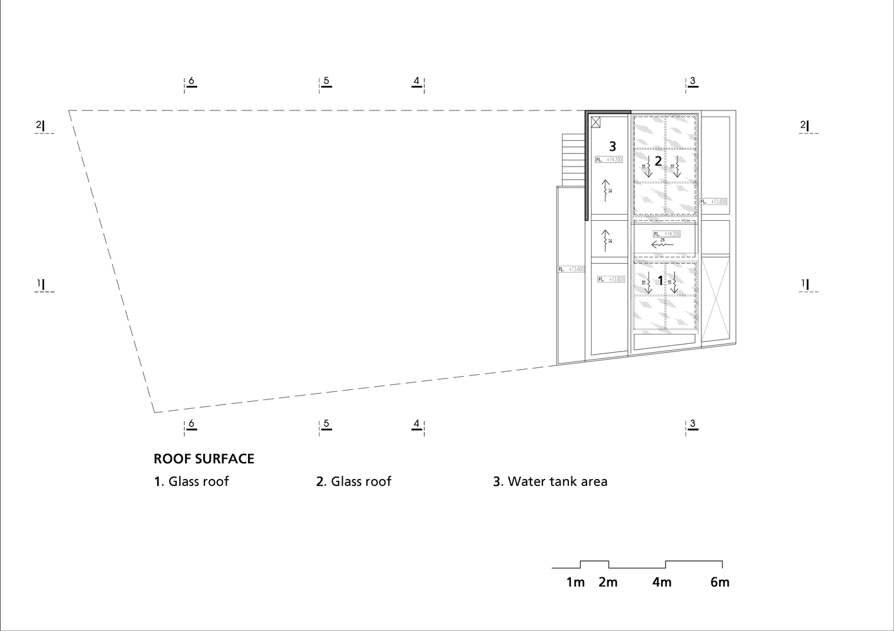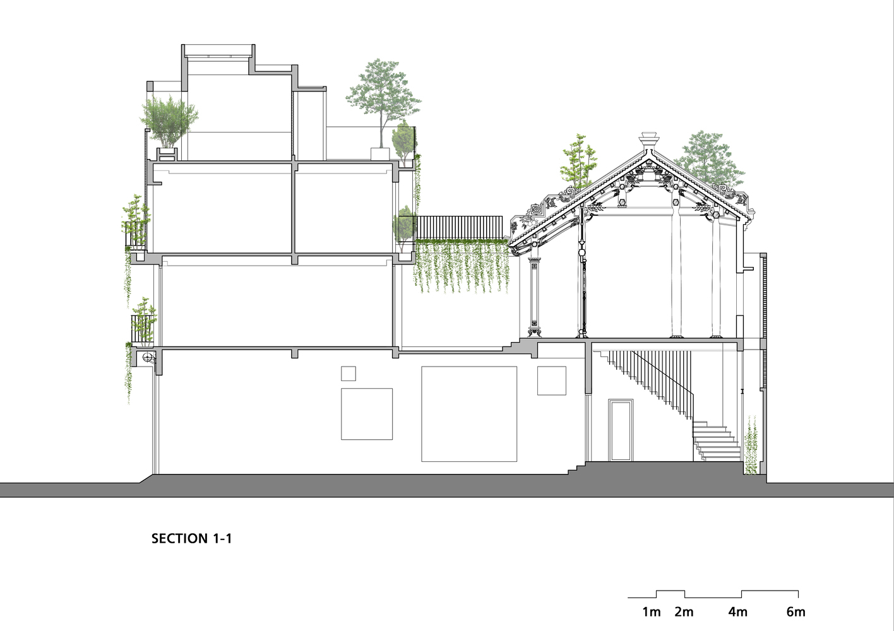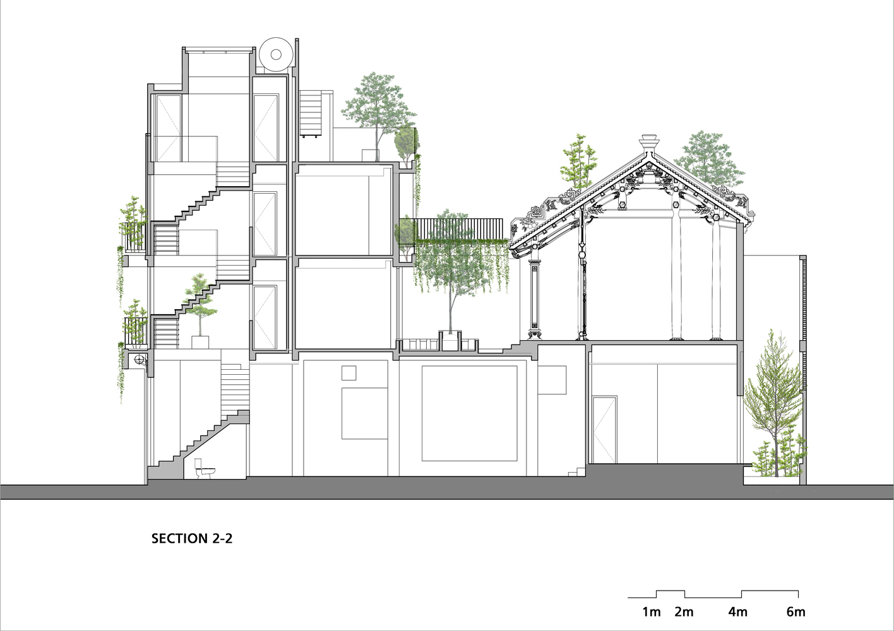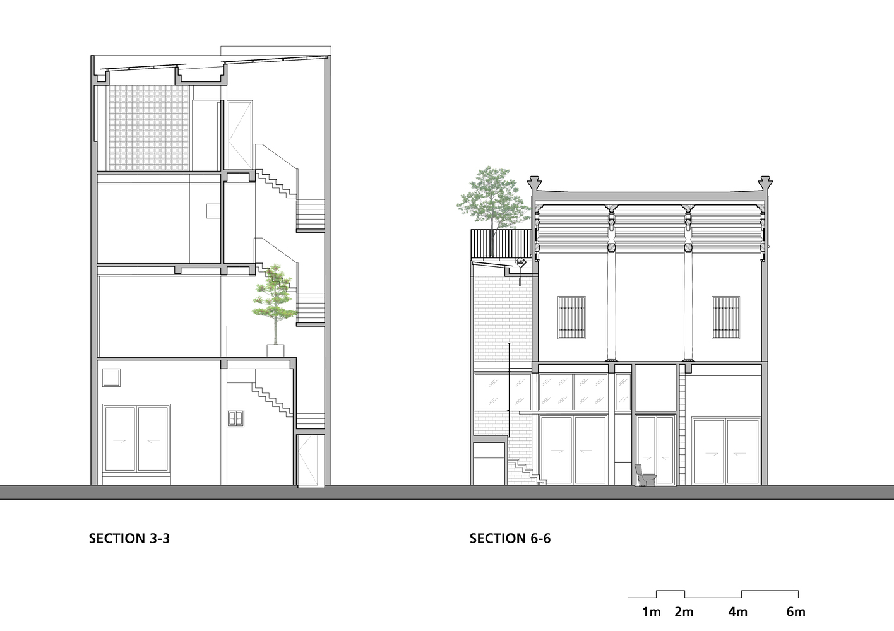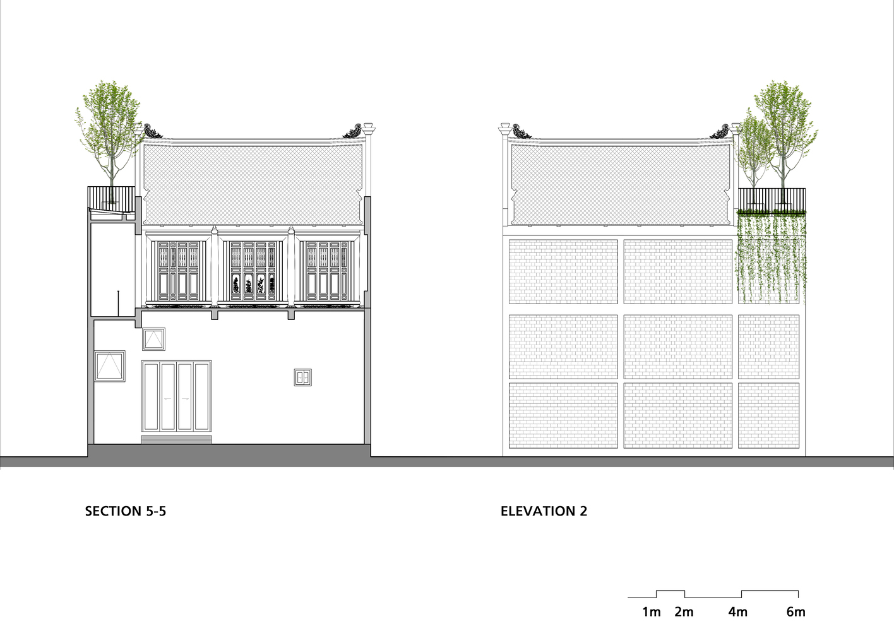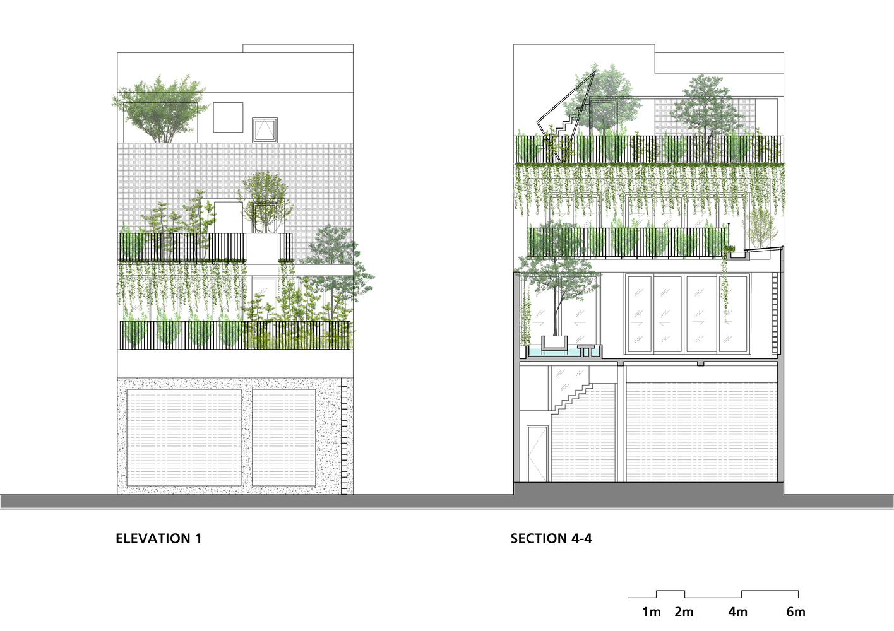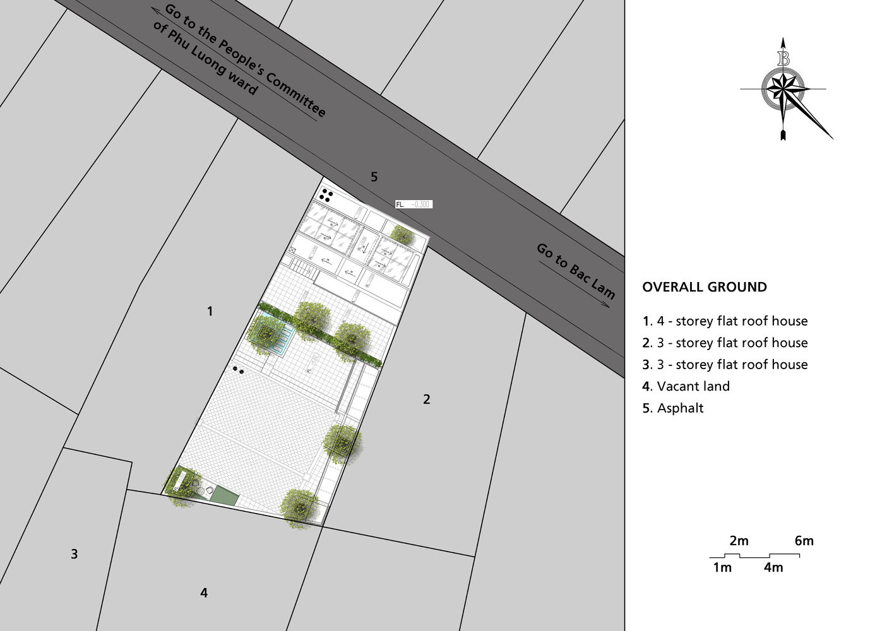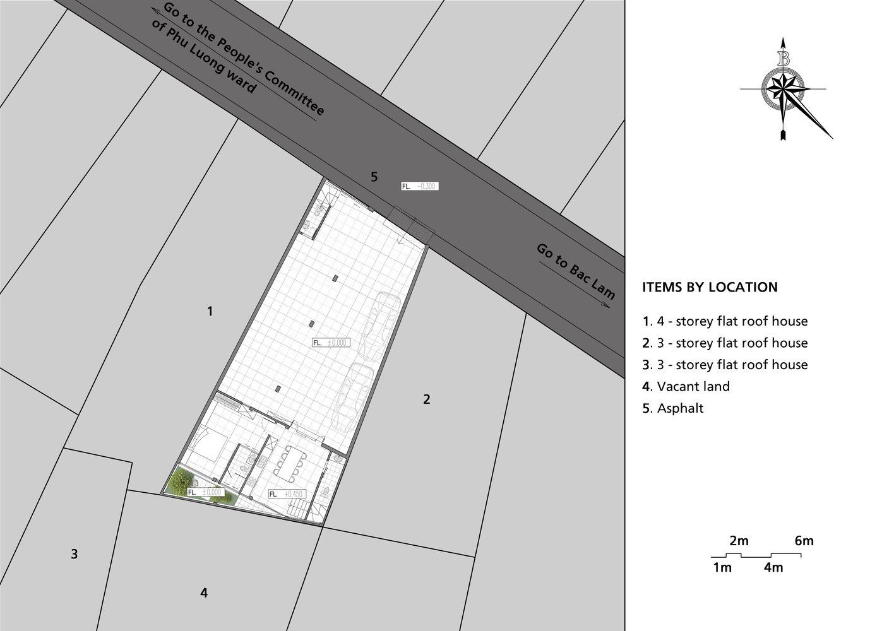About Phu Luong House
The architect has created a solution to draw attention towards the ancestral worship area and preserve traditional values in contemporary life. Phu Luong House, constructed with traditional Vietnamese wooden architecture, encourages family members to come together and take inspiration from their ancestral roots. It guides their lives based on the virtuous, good, and beautiful principles.
At the beginning of Phu Luong House, we faced the challenge of integrating different architectural styles without creating a sense of disconnection. Our main goal was to create a peaceful living environment in a bustling neighborhood. Additionally, we aimed to design a house that could serve various functions and meet different requirements while maintaining a cohesive look and feel.
Concept Of Phu Luong House
We were faced with the challenge of creating a space that blends traditional and modern architectural elements in a seamless manner. Despite the difficulties, we are proud to have provided the homeowner with a flexible living area that meets all their needs and blends perfectly with the surrounding environment. This achievement was possible thanks to the combination of different architectural styles, resulting in a peaceful oasis in a lively neighborhood. We prioritized functionality and successfully harmonized traditional and contemporary design, resulting in a space that is both beautiful and practical.
We have combined traditional materials like cast concrete and reinforced concrete structures, along with two primary architectural elements: the classic wooden structure and the contemporary concrete structure, which features expansive aluminum-glass systems. The ground floor of the house is divided into two distinct sections. Towards the front, there is a commercial business area, while the rear section encompasses a dining room, kitchen, a private bedroom, and two bathrooms – one designated for the commercial space and another exclusively for the family. In addition, the house includes two vertical access points – one leading to the modern section and the other leading to the media area.
The second floor of Phu Luong House is designed in a progressive manner, with the spaces extending from the outer to the inner areas in a thoughtful way. As you enter the house, you will first come across the living room, kitchen, dining area, and a separate bedroom, which has a shared bathroom. Further, there is an inner courtyard that connects the guest area, kitchen, dining area, and the traditional wooden temple. On the third floor, there are three individual bedrooms and another shared bathroom. Finally, the fourth floor is dedicated to entertainment and technical requirements of the family, serving as a play area and technical room.
During the design phase, we made sure to prioritize the creation of open spaces that promote natural light and easy access. Considering the house’s west-facing orientation, we implemented a two-layered approach. The outer layer was made up of ventilated bricks, while the inner layer comprised of a large-scale glass system. This combination helps to facilitate natural airflow, while also reducing heat and minimizing external noise.
Project Info:
Architects: AICC Architecture
Area: 212 m²
Year: 2021
Photographs: Hoang Le
Lead Architect: Nguyen Dinh Toan
City: Phú Lương
Country: Vietnam
© Hoang Le
© Hoang Le
© Hoang Le
© Hoang Le
© Hoang Le
© Hoang Le
© Hoang Le
© Hoang Le
© Hoang Le
© Hoang Le
© Hoang Le
© Hoang Le
© Hoang Le
© Hoang Le
© Hoang Le
© Hoang Le
Plan - 1st Floor
Plan - 2nd Floor
Plan - 3rd Floor
Plan - 4th Floor
Plan - Roof
Section 01
Section 02
Section 03 and 06
Section 05 and Elevation 02
Elevation 01 and Section 04
Overall Ground Plan
Items by Location


