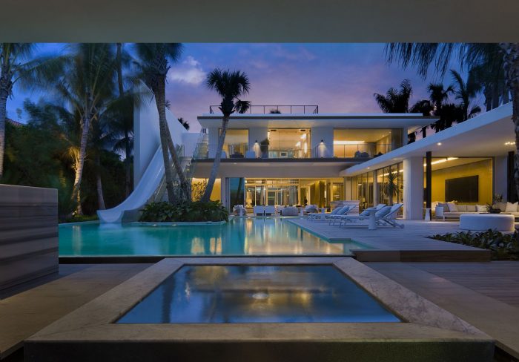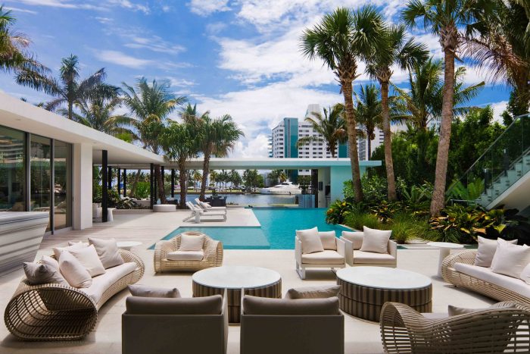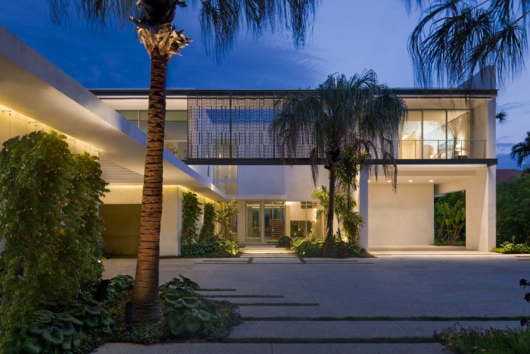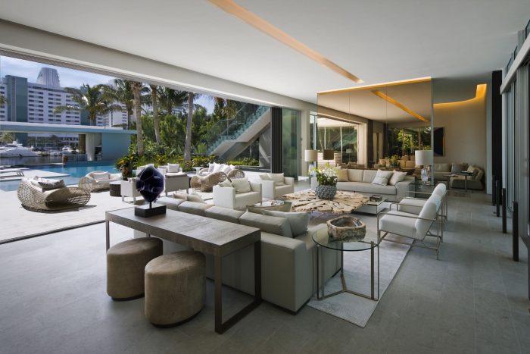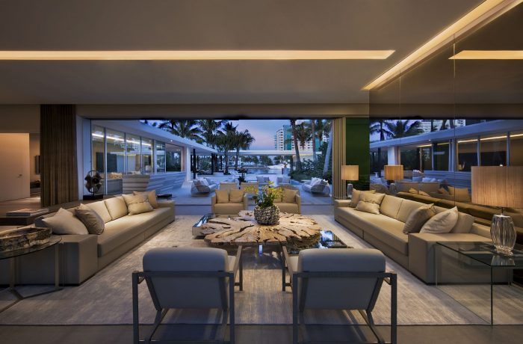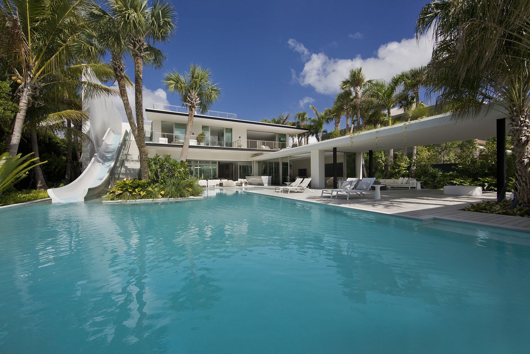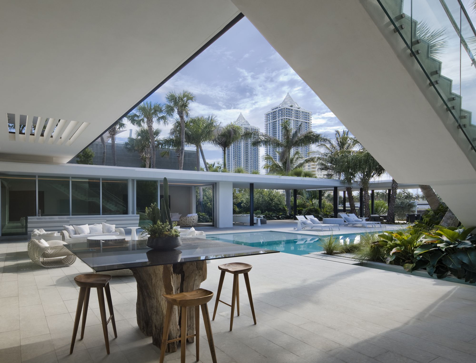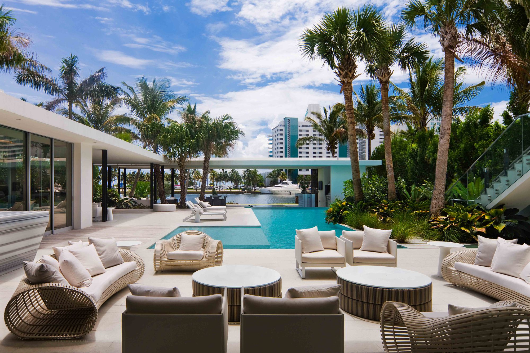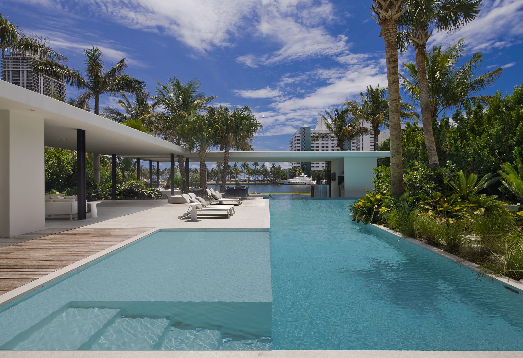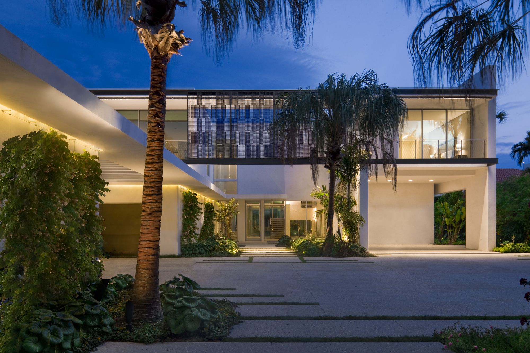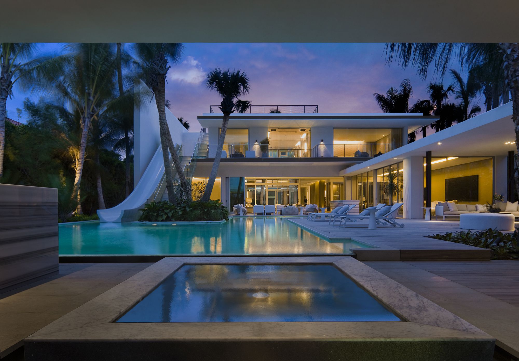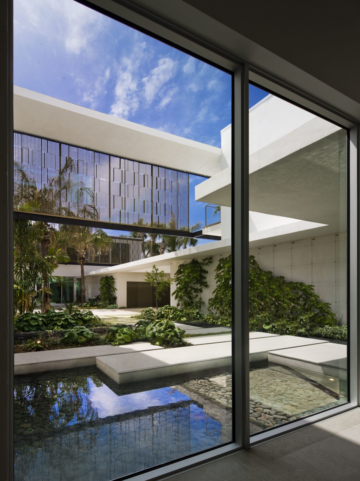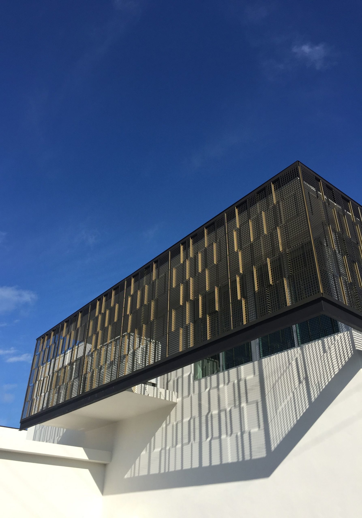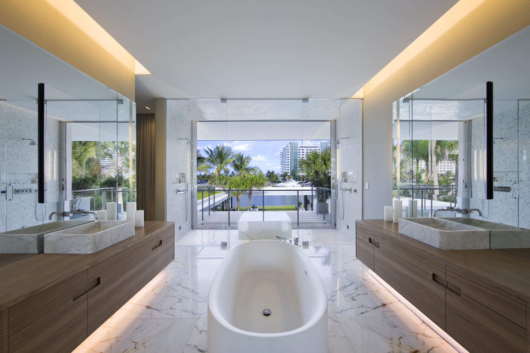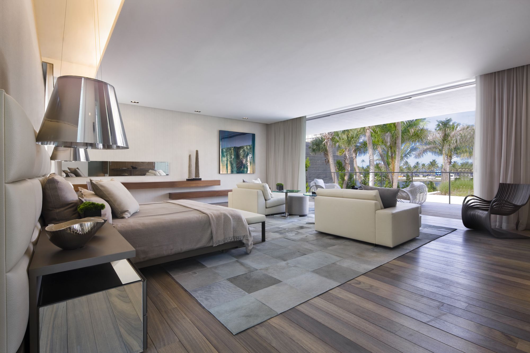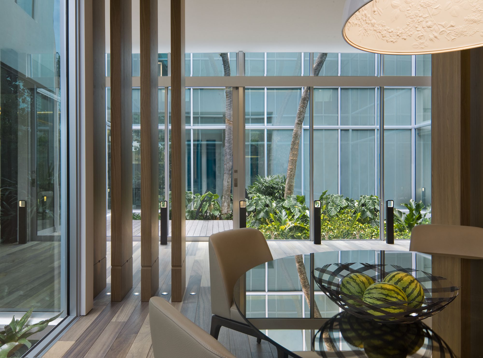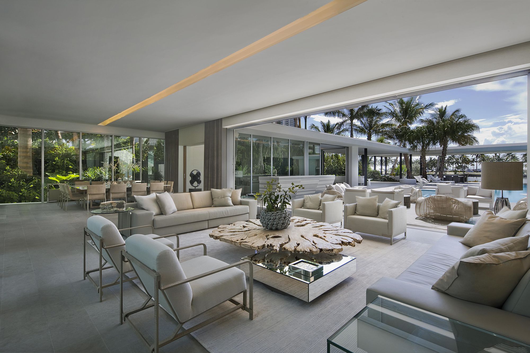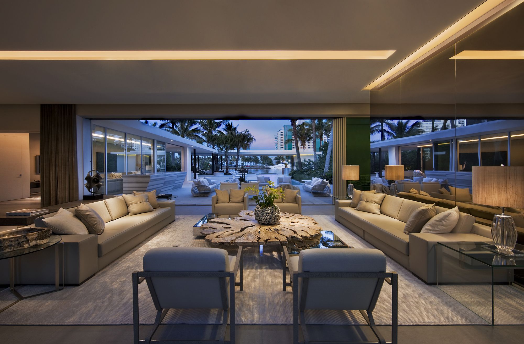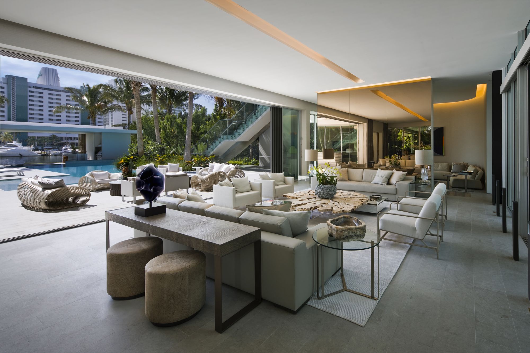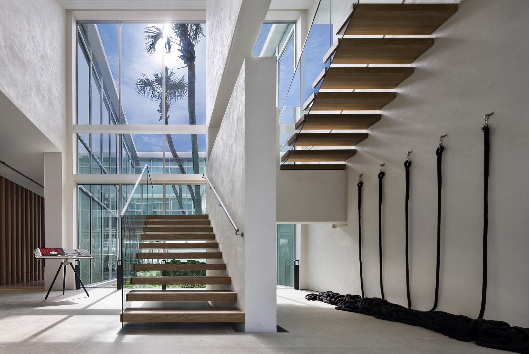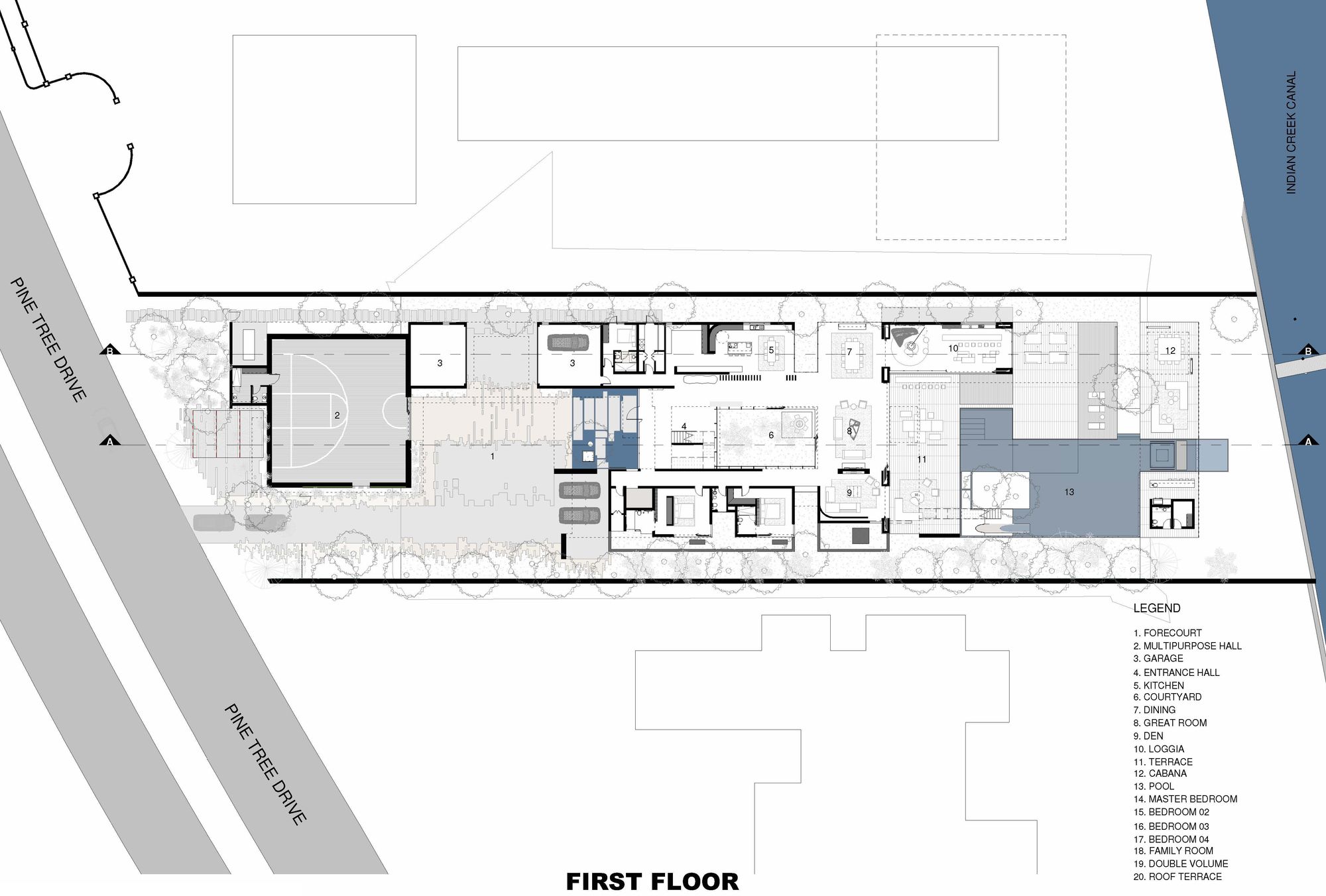Pine Tree designed by SAOTA, Open plan living and the ability to live in and through your home has inspired this transparent and easy-living family home. Set between the Indian Creek Canal and Pine Tree Drive in Miami’s historic Collin’s Waterfront district, the SAOTA-designed space is expansive and fluid – opening up to the activity of the canal when desired, or contained when privacy is needed.
Set on a strongly linear proportioned site, the building is porous, bringing the landscape and water bodies into the interior of the house to create a greater sense of space.
Through the introduction of a number of introverted and extroverted courtyards, the house boasts views to the outside in two directions. These views are visible from almost any point in the house, creating a tangible and immediate relationship to the outdoors.
“The design is as much about containment as it is about the views through the many living spaces, towards the Atlantic Ocean and world-renowned Miami Beach,” says SAOTA director, Philip Olmesdahl. “While the overall contemporary architectural design is a key focus of the SAOTA design team, the use and connectivity of the spaces is the primary driver – how the house lives.”
The approach to living on the water is a unique Miami experience and something SAOTA sought to reinforce, in keeping with the continuous summers in Miami. In total, the size of the overall body of water on the site is about half the space of the six-bedroom house.
On arrival, a multi-purpose basketball court creates a buffer to Pine Tree Drive, offering a suspensive arrival experience as one enters into the grand, serene forecourt. On the opposite side of the property, to the back of the house, a pool pavilion provides a space for people to enjoy the immediacy of the water – both at the pool and at the waterway; an enclosed space offering an outdoor experience, while also allowing for privacy.
A great deal of time and effort went into the design of the pool courtyard,” says Mark Bullivant, SAOTA director. “Time was spent understanding the use of the spaces, including how and when the pool will be used. The outdoor area is animated by a series of events; whether that be the hot tub, BBQ, bar, or a two-story waterslide. The waterslide forms a focal point at the pool pavilion and makes the space appealing for entertaining.”
Natural lighting plays a strong role in informing the design, with glazed openings to the side of the house flooding the interiors with natural light. The outdoor terrace is also designed to take full advantage of the Western sun, late into the afternoon.
“Raymond Jungles’ relaxed, confident and freehand approach to landscaping resulted in a natural environment that truly reflects Miami. The integration between interior and exterior spaces allows lush greenery to invade the home in a structured way.”
The concept of containment of the various living spaces is best embodied in the screens that cloak the building. Primarily born out of the functional need for privacy and solar control, their application evolved to something far more significant as punched anodized aluminum becomes architectural jewelry. The screens play with the character of light, heightening the experience of enclosure and transparency.
The screens have multiple functions; in some instances, they define spaces, as seen with the double volume nature of the entrance, and in others, they facilitate the creation of private protected sanctuaries, as seen in the bedroom where the terraces can be screened in to become part of the room. Where the screens are iconic and loud, the finishes are assertive but restrained. A key intent has been to implement a palette that is controlled and continuous – limiting the materials to a core few wherever possible. This ensured a cohesion between various spaces, creating a home that is refined and comfortable to live in.
The interiors are designed in collaboration with Nils Sanderson. There is a refinement to the interior design of the home that subtly rouses all senses but leaves room for discovery. Serene and harmonious, the fluid finishes creates a sense of respite from the pace of city life. Warm tones are explored throughout the sun-filled spaces by using delicate manipulations of patterns and textures. This is complemented by unique lighting designed by Lux Populi. The designers’ approach keeps things calm and subdued, creating an effortless design. Singularity and warmth are achieved through various materials including the callacutta and limestone, the wood’s richness, texture, and movement.
Project Info:
Architects: SAOTA
Location: Miami, United States
Lead Architects: Philip Olmesdahl, Mark Bullivant & Andrew Moerdyk
Area: 400.0 m2
Project Year: 2016
Photographs: Dan Forer
Project Name: Pine Tree
Photography by © Dan Forer
Photography by © Dan Forer
Photography by © Dan Forer
Photography by © Dan Forer
Photography by © Dan Forer
Photography by © Dan Forer
Photography by © Dan Forer
Photography by © Dan Forer
Photography by © Dan Forer
Photography by © Dan Forer
Photography by © Dan Forer
Photography by © Dan Forer
Photography by © Dan Forer
Photography by © Dan Forer
Photography by © Dan Forer
Photography by © Dan Forer
First Floor
Second Floor


