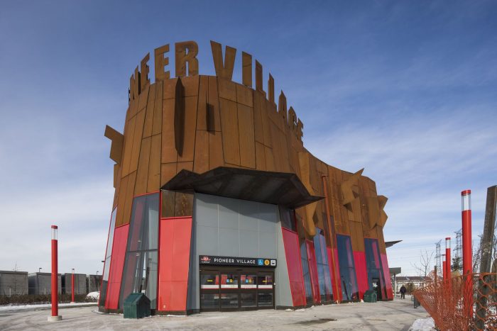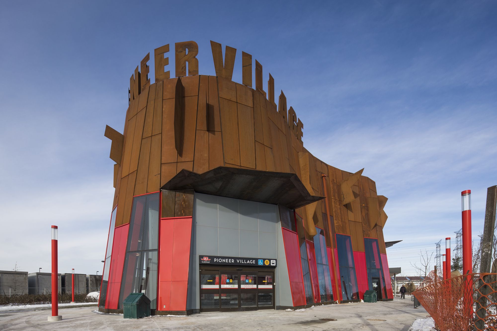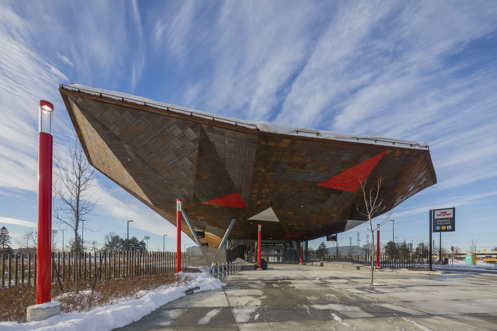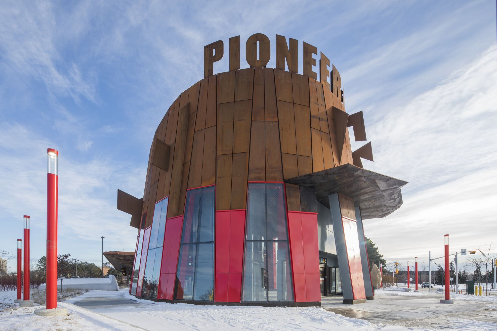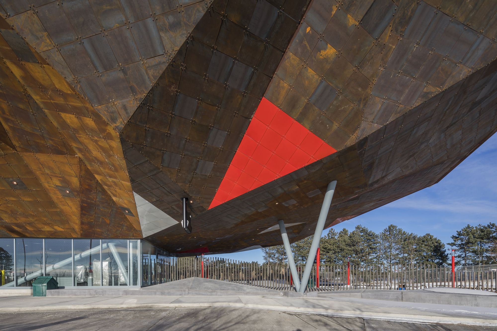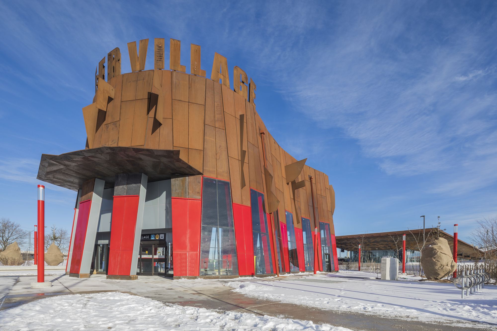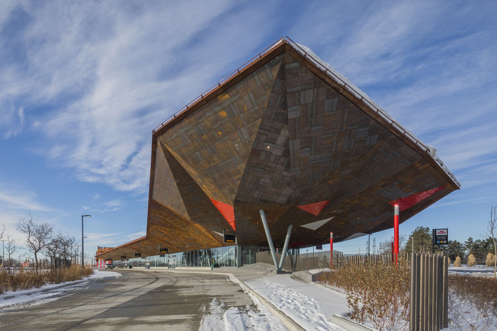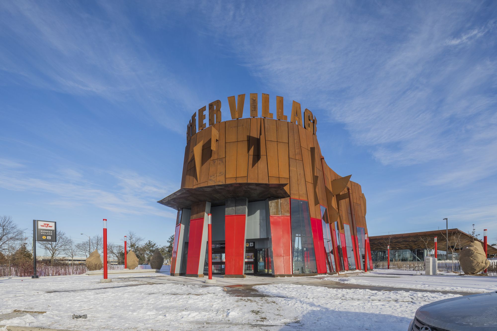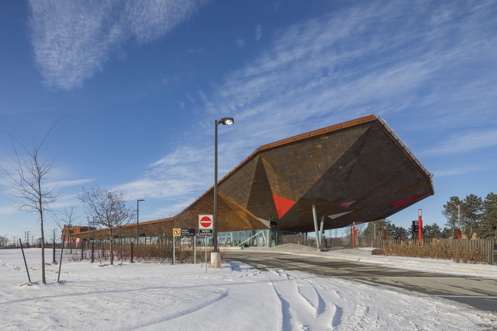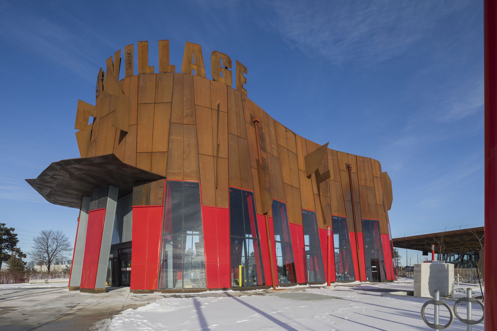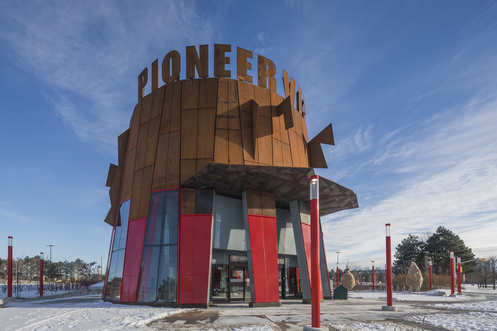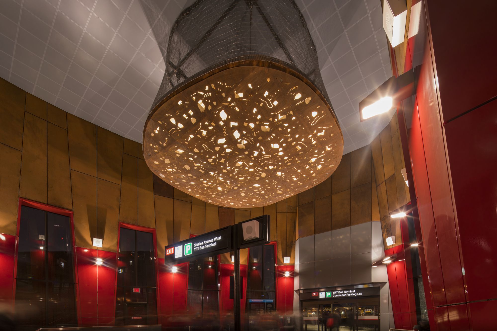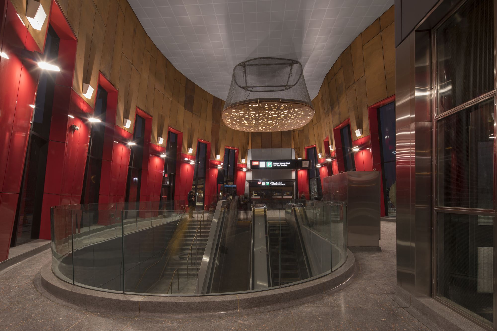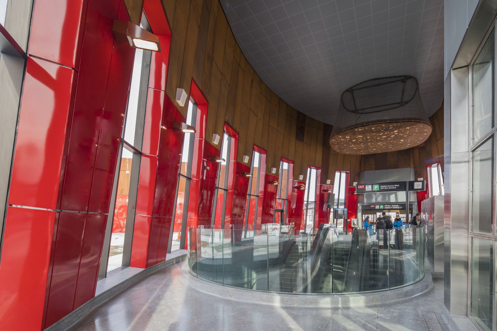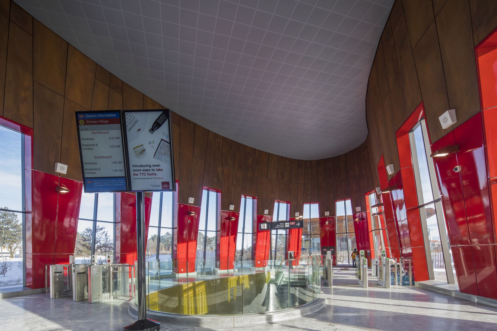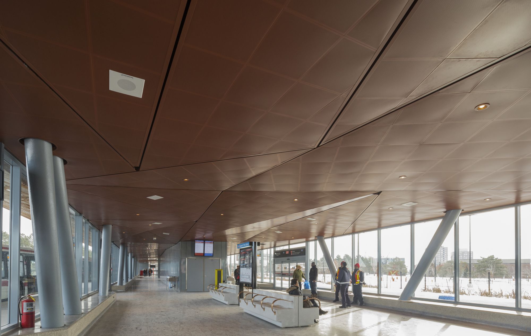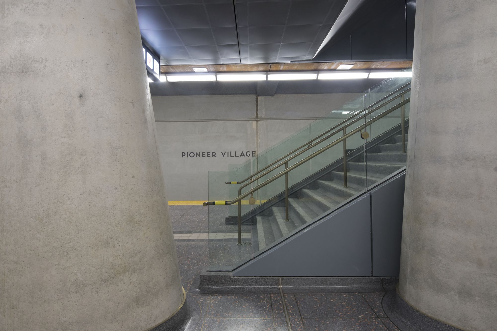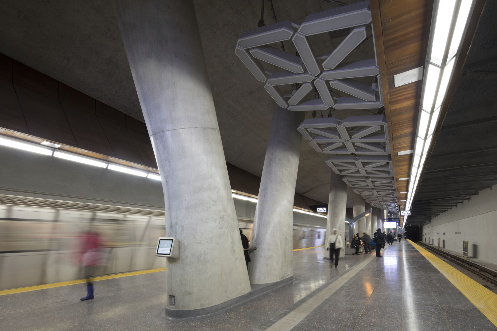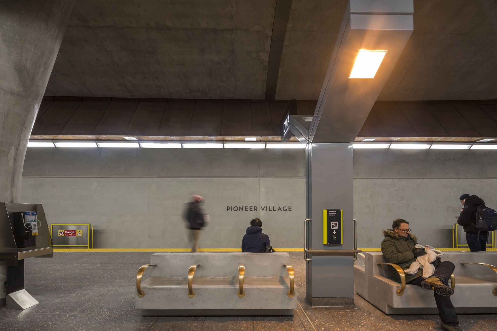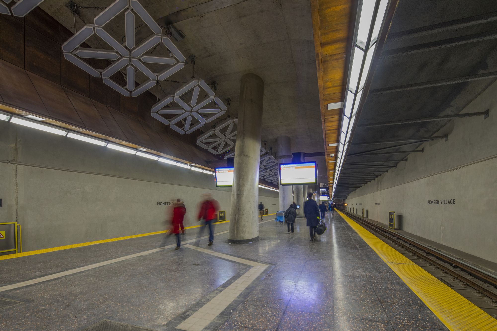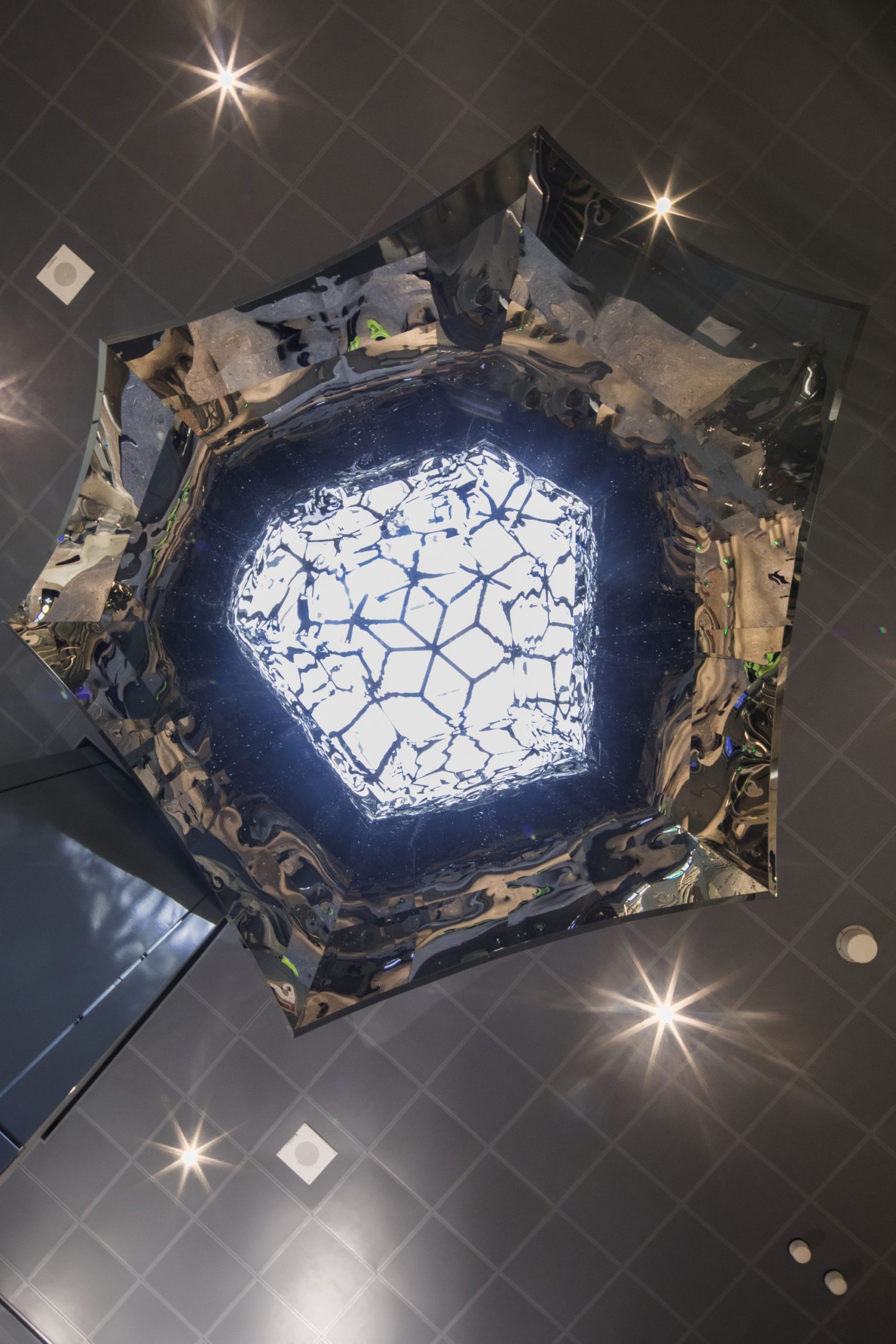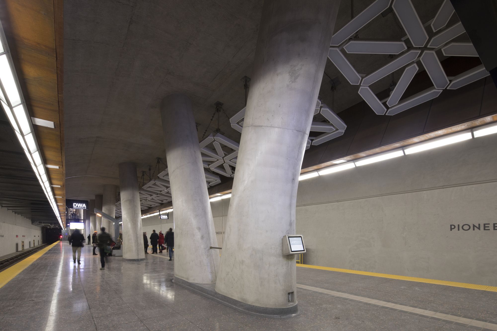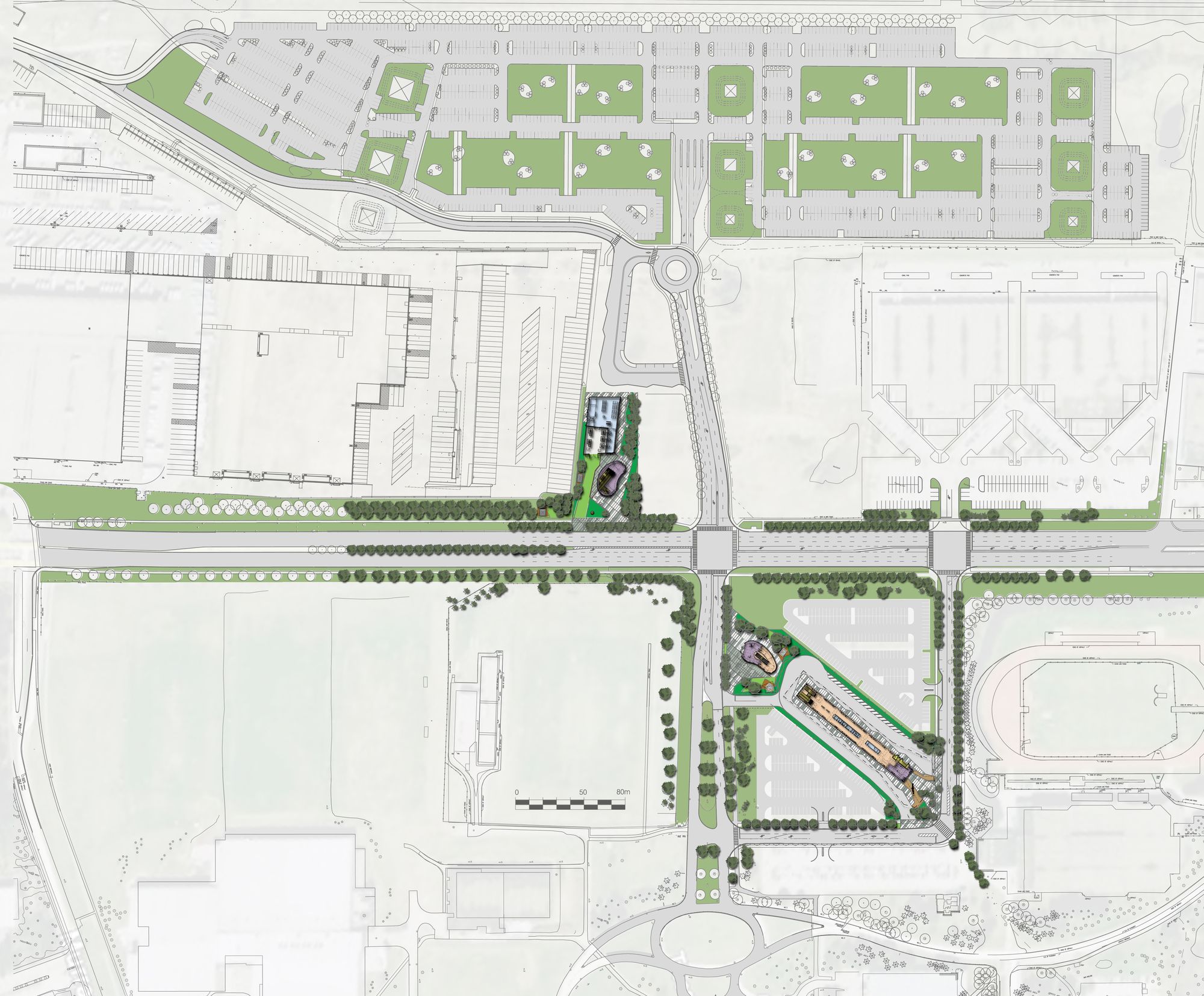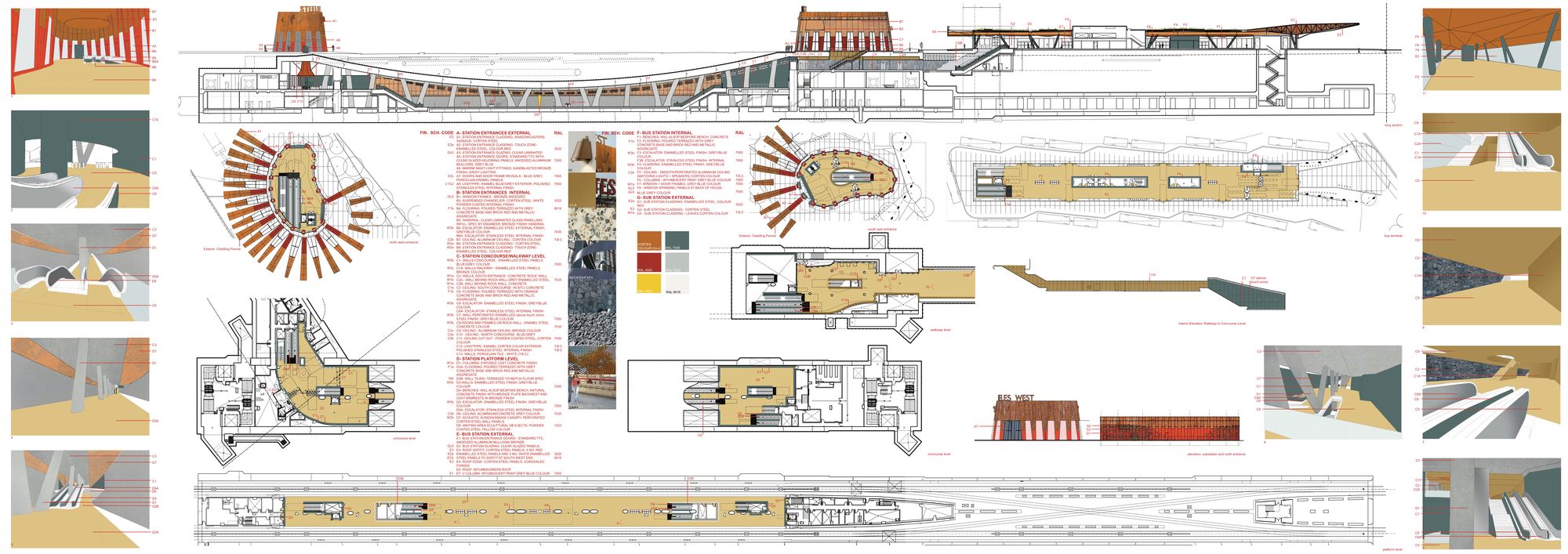IBI Group is the architect of record for both Finch West and Pioneer Village Station, based on the scheme designed by Will Alsop, in a joint venture with LEA Consulting Ltd. and WSP. Light Spell was designed by Tim and Jan Edler of realities: united. Pioneer Village station straddles the border of York Region, beneath the intersection of Steeles Avenue West and Northwest Gate, anchoring a corner of York University Campus. The station will serve as an integrated regional transport hub serving up to 20,0 00 subway passenger trip s daily, providing 1, 881 commuter parking spaces and two separate regional bus terminals. The location is otherwise underdeveloped and it is intended that the station entrances and bus terminals will create a public focal point that will serve the future development of the surrounding area, beginning with Steeles Avenue West. The subway station’s entrances were designed as a pair of sculptural structures; their height exceeding that necessary, to increase their visibility – ‘We learn a lot from cathedrals,’ said Will Alsop. Rendered in weathering steel, these two structures mirror each other in shape and scale. The bus station canopy – also Corten steel – has a huge cantilevered roof, the surface of which is planted with meadow grasses, to create a ‘green – roof’ and to provide shelter for waiting passengers. Both Pioneer Village station and Finch West station (below) comprise beautifully executed concrete work – in Pioneer Village the interior walls are faceted, highly – polished concrete and the supporting columns along the length of the platforms are angled and ovoid in section.
Project Info:
Architects: aLL Design
Location: Toronto, ON, Canada
Area: 16200.0 m2
Project Year: 2017
Photographs: Wade Zimmerman Photographer
Manufacturers: Rockfon, AGC North America
Project Name: Pioneer Village
photography by © Wade Zimmerman
photography by © Wade Zimmerman
photography by © Wade Zimmerman
photography by © Wade Zimmermanr
photography by © Wade Zimmerman
photography by © Wade Zimmerman
photography by © Wade Zimmerman
photography by © Wade Zimmerman
photography by © Wade Zimmerman
photography by © Wade Zimmerman
photography by © Wade Zimmerman
photography by © Wade Zimmerman
photography by © Wade Zimmerman
photography by © Wade Zimmerman
photography by © Wade Zimmerman
photography by © Wade Zimmerman
photography by © Wade Zimmerman
photography by © Wade Zimmerman
photography by © Wade Zimmerman
photography by © Wade Zimmerman
photography by © Wade Zimmerman
Site
Plans


