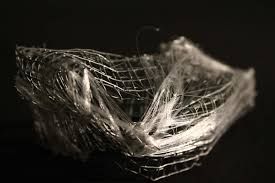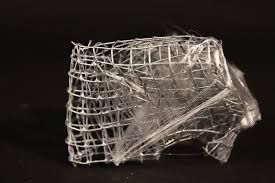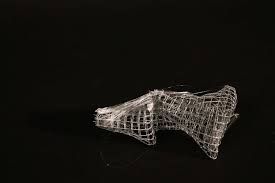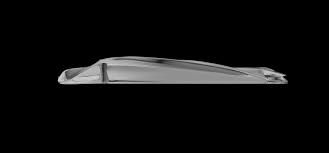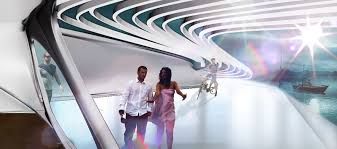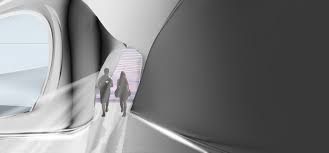PIVOT[al] | Simone Tchonova
The design for the new Cambridge Rowing Club is primarily inspired by the iterative motion of the rower pushing their arm muscles back and forth to continue in a forward momentum down the Grand River.
Rowers must train these muscles continuously to accomplish a smooth and finessed streak with their boats across the waters as they race and practice. This movement is key to the success in a race. Most interesting about this specific motion is the pivotal moment at which the rower’s arm takes a slight pause from a forward motion to pull their arm backward.
This subtle transition point is theoretically the driving force behind rowing down a river. Subsequent studies and analyzes of the muscular composition within an athletes body inspired the initial formal gesture of the building. The organic fluidity of the human muscle and connectivity between the tendons, fasciculus, muscle fibres, endomysiums, perimysiums, and nuclei acted as the ground basis for the formal design strategy.
The current situation of the rowing club clearly displays a disconnectivity between the club, the boats, the dock, the water and the adjacent community of runners, coffee drinkers, bikers, hikers etc. The strategy is to transform the pre-existing rowing club into a symbiotic relationship with the urban and natural landscape
by simply creating one building that houses the athletes and the Cambridge community.
This strategy is emphasized by creating a pivot point within the club in the form of a courtyard open to the West side of the Grand River.
This pivot point translates as a single moment and space which ties together the four major entities of the site and club: the water, the land, the built and the human. This is a space of flexibility in its nature that it may act as a space of solitary activity for that one rower who arrives to practice in the quiet dawn of the early morning and stands in the courtyard alone rinsing down the row boat as the sun rises in the East.
Contrastingly the courtyard can accommodate a large number of occupants during special events and celebrations. Either way the space acts as a transitional pivot between the activity of the interior of the building and the activity out on the river. Both of which are full of busyness and a hustle ( preparing to go rowing in the building and physically rowing on the river). The space acts as a sensual, and almost ritualistic buffer threshold from the land to the water as well as from the architectural to the natural.
Project : PIVOT[al
Designer : Simone Tchonova
School : University of Waterloo School of Architecture
Course : 2B Studio Arch 293


