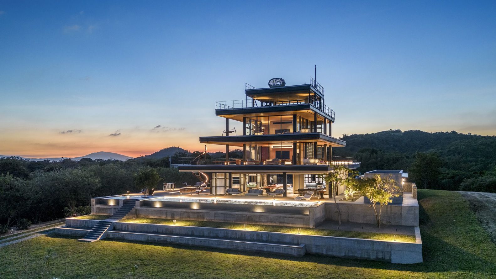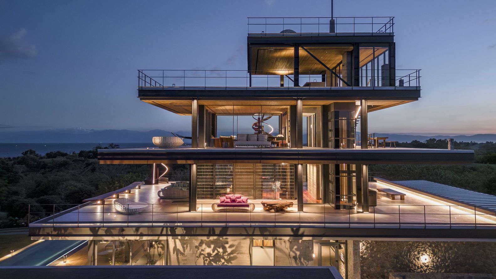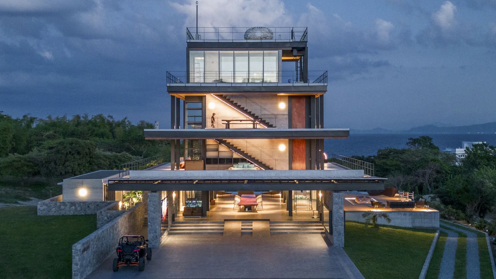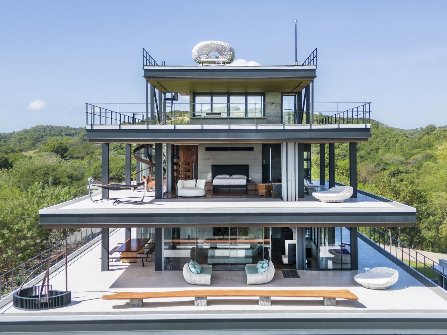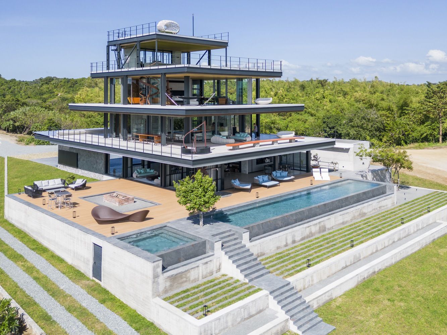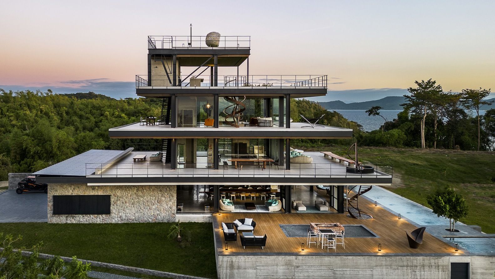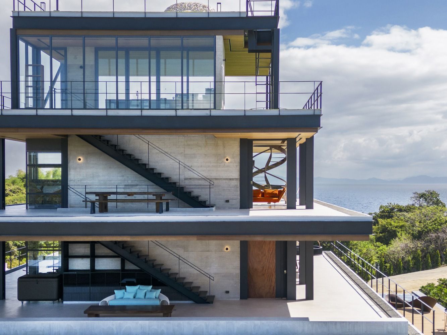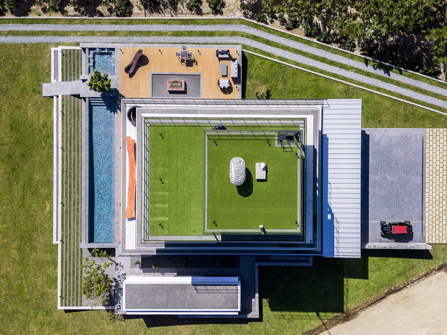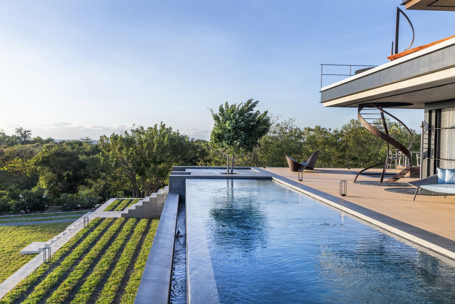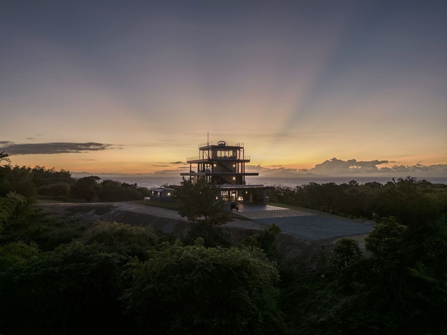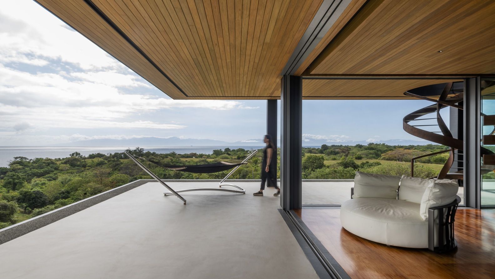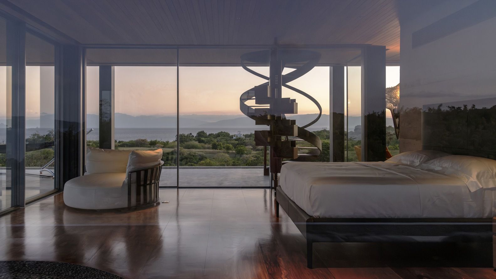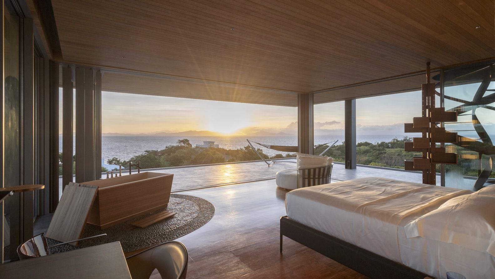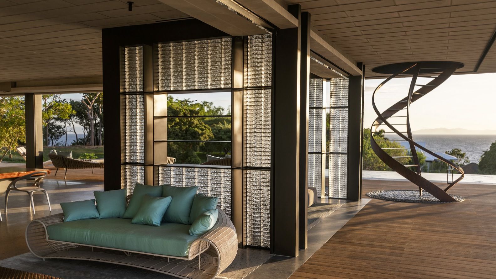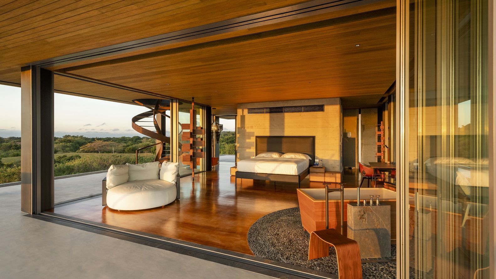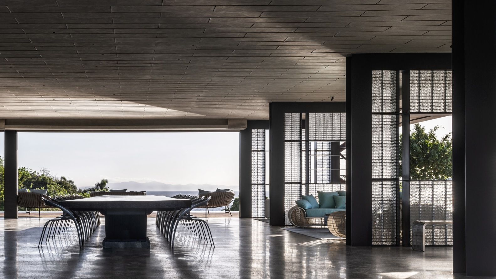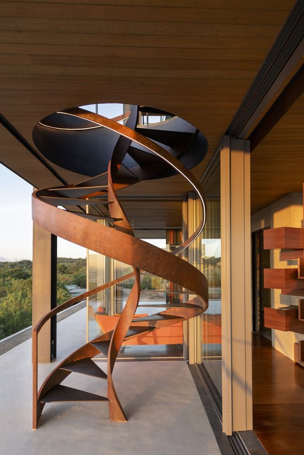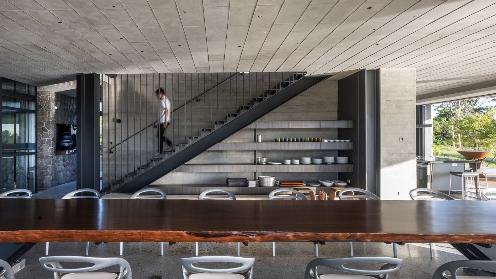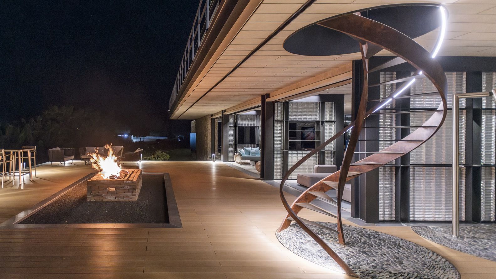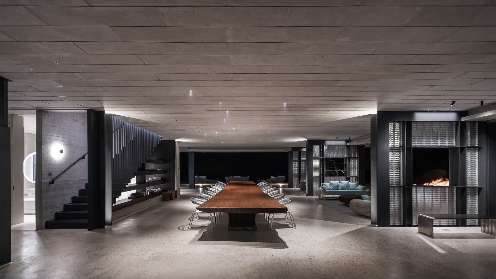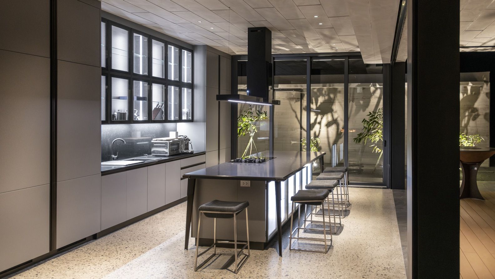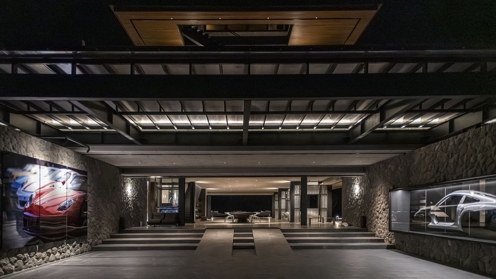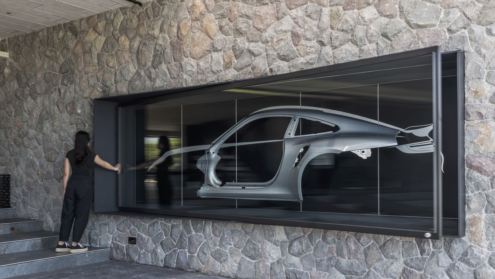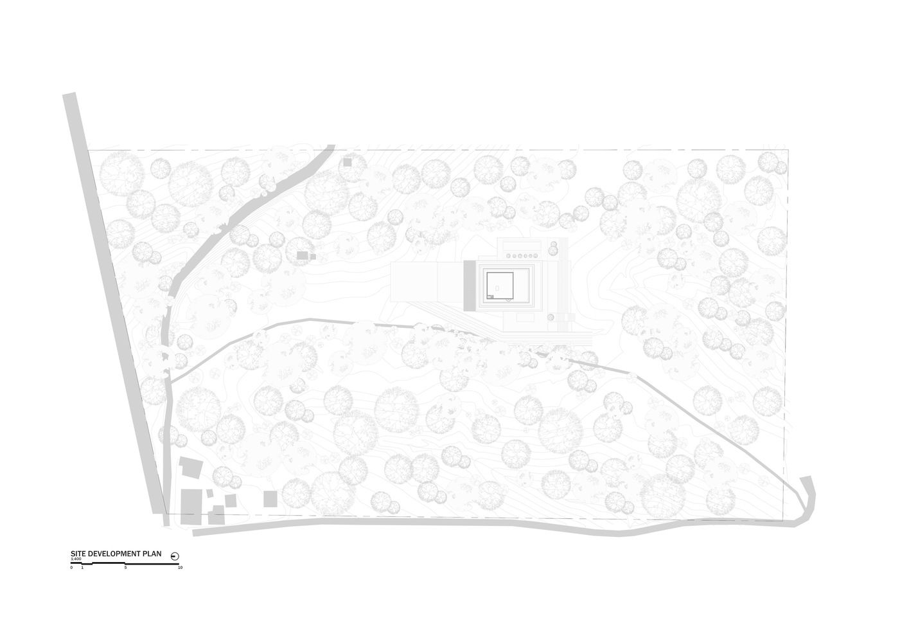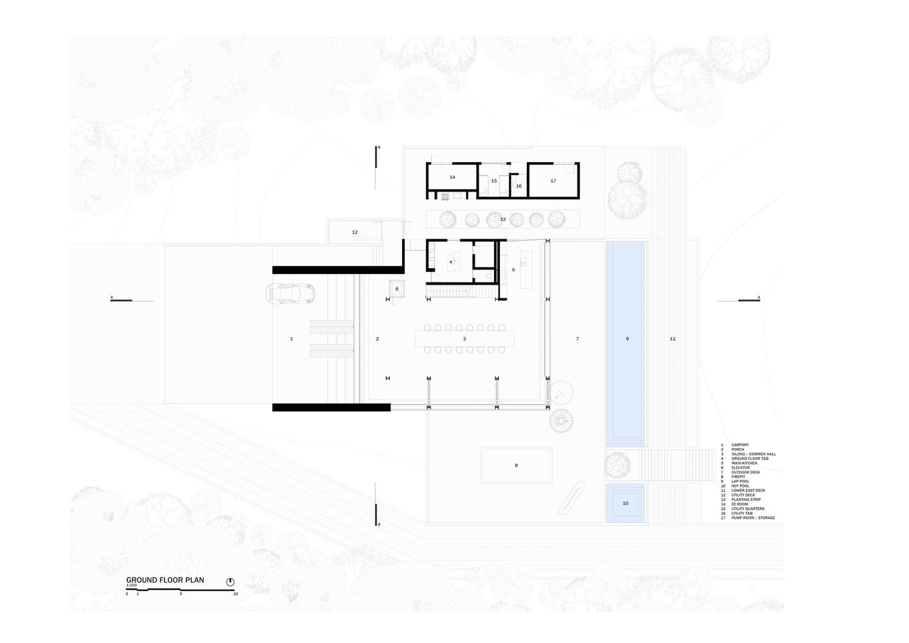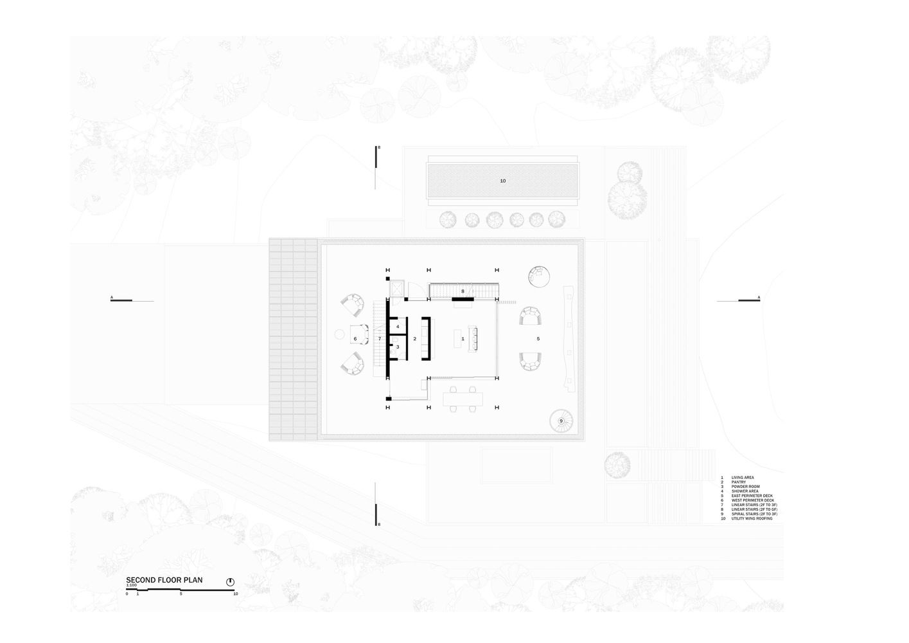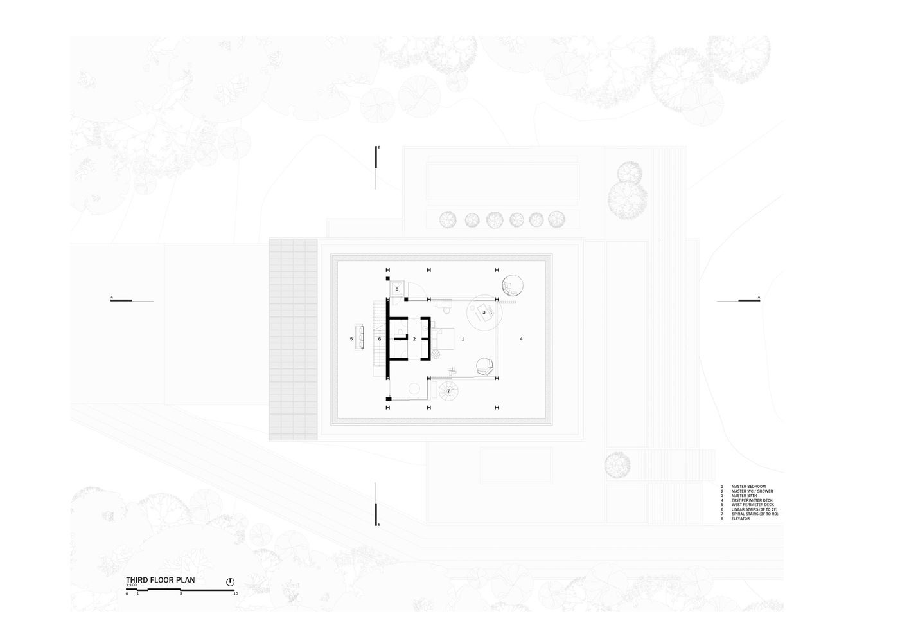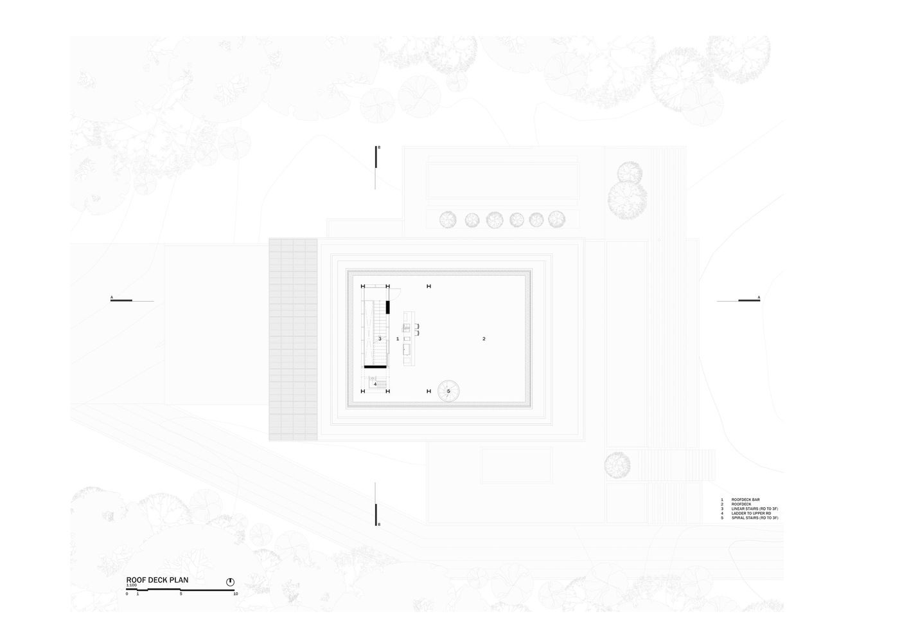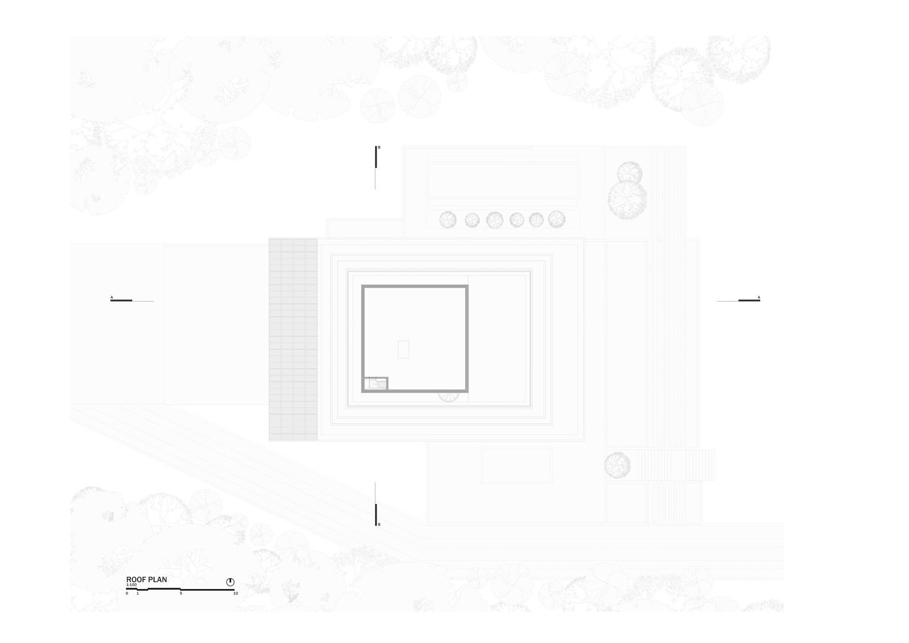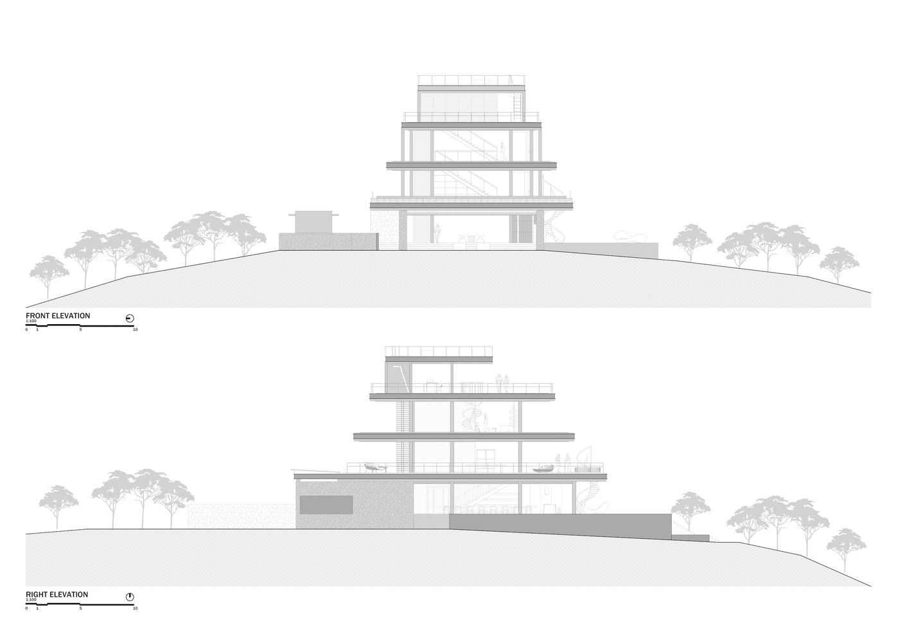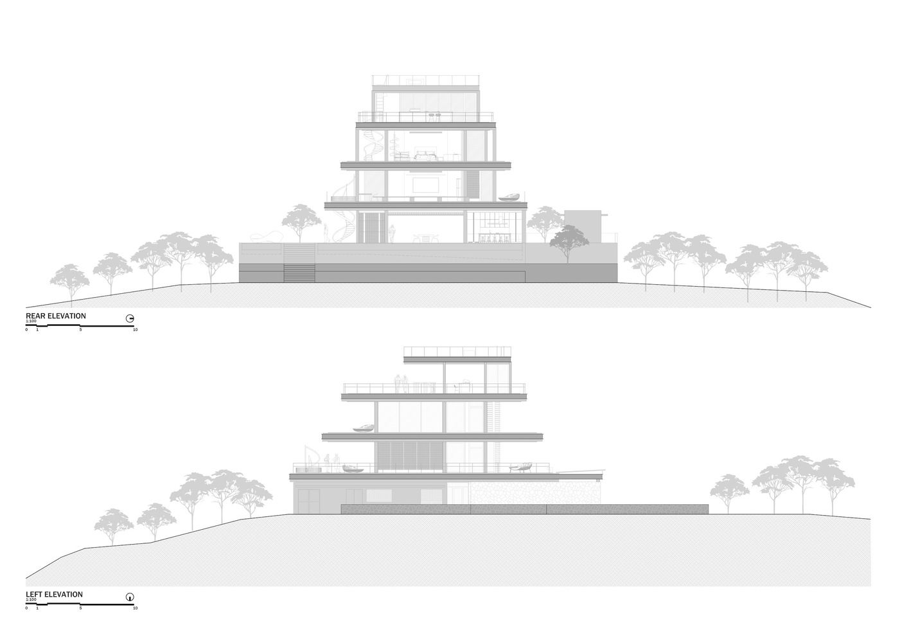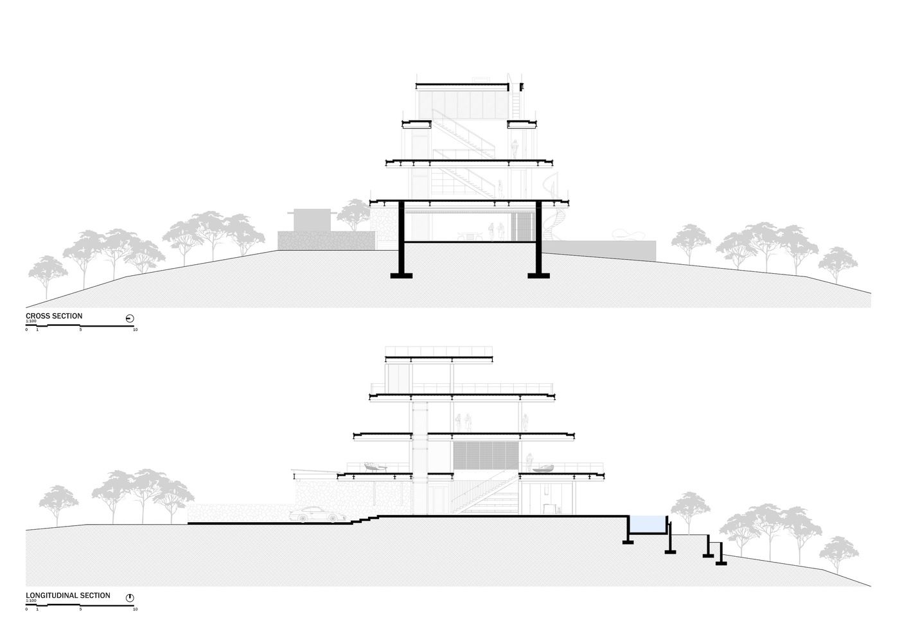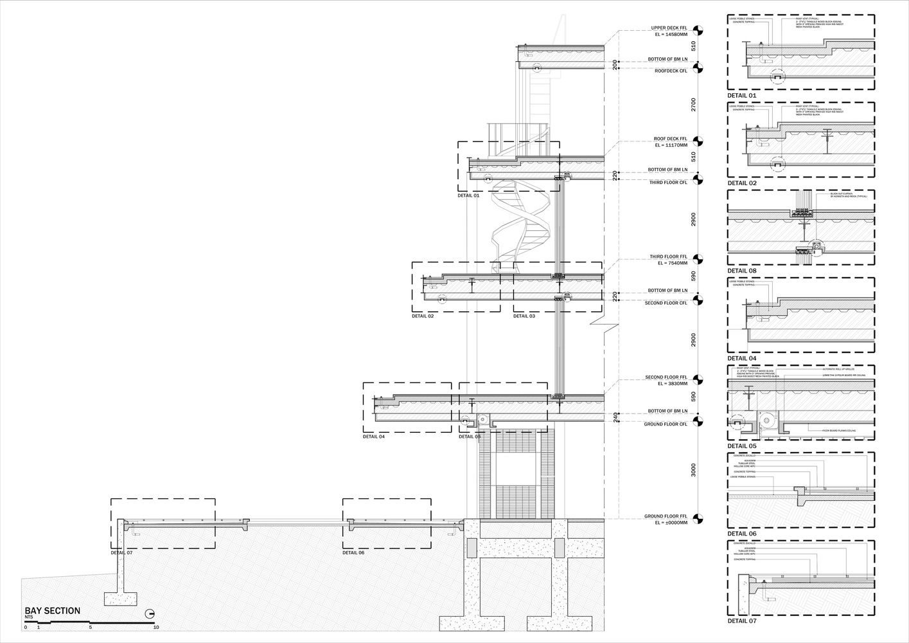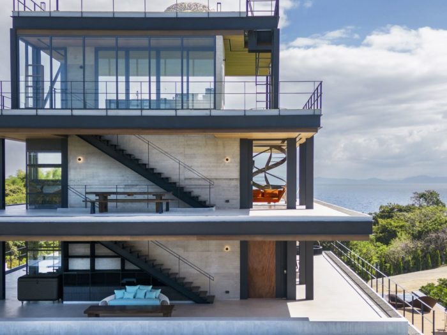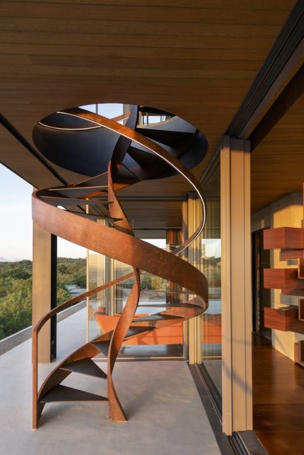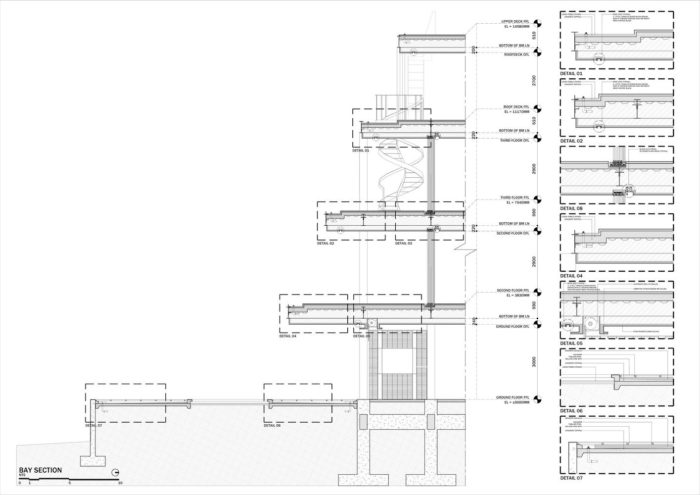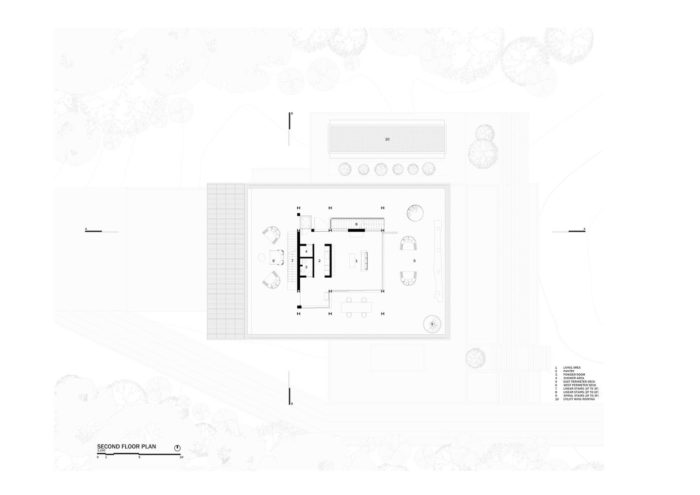Located in Calatagan, Batangas, Philippines, the PK House is a modern minimalist house that we designed as a quiet weekend escape. It is located in a tropical paradise just three hours away from Metro Manila and offers sweeping views from strategic positions on the hill. To the east and south, tourists may glimpse Balayan Bay without any problem, while a great mountain can be seen in the west.
The PK House skeleton occupies 3 hectares of land with a breathtaking view, allowing further development of the open territory. By capturing the compound’s strategic locations, one can agree that PK House is perfect for a vacation or some much-needed ‘R&R.’y
PK House, also known as Project Kubo, is based on the ‘Bahay Kubo’ style houses that are quite familiar to the Philippines. The ‘Bahay Kubo’ exterior appearance includes a roof made of nipa palm leaves situated above a wooden floor raised upon stilts and referred to as the ‘Silong’. This space was for storing tools, crops, and animals, and it served as a cooler for the upper part of the Bulwagan.
At the heart of the PK House is the ‘Bulwagan,’ a central space that organizes the house and provides multiple multifunctional open areas for living and sleeping. The house is crowned by a thatched hip roof that overhangs the perimetre, a design element that not only adds to the aesthetic appeal but also protects the building from the tropical weather. By incorporating these elements of the native culture, the PK House stands as a testament to its heritage, serving as a modern sanctuary that honors and preserves the rich cultural legacy of the Philippines.
PK House is one of the housing structures that defines the typical Bahay Kubo design with a modern twist. On the ground floor, it features a Silong space, which is a public space with an open-air deck. The second level is home to the Bulwagan, while the third floor is the location of the Master Bedroom. With PK House, the stiletto-house typology has been accomplished in a modern guise while introducing an element of the Filipino identity.
The Silong is a multi-purpose hall on PK House’s first floor that accommodates larger gatherings. As for its design, it has an open floor plan, and it comprises a 9. Iron Wood 0-meter table in the middle of the space is complemented with curious lounge niches. The central kitchen is best for the display of social occasions.
To the east and the south, the space continues to a pool deck and a fire pit courtyard where indoors and outdoors are integrated. The east end includes a lap pool and a hot pool to further promote the sense of unity among the residents. As one approaches PK House, the carefully designed impressions start with the series that leads to the tension edge pool unexpectedly ”dissolving” in the sea.
The second level of PK House is the Living Area, which is enriched with abundant natural light and ventilation due to the building’s north, east, and south glazing panels. This area has a surrounding deck with a view of the sea and mountains outlined in the distance. Apart from supporting the upper part of PK House, these cantilevered decks add to the opinions offered to the residents and serve as shelters for the home’s first level.
The Third level of the PK house is designed for the Main Bedroom, focusing on a single room working as a complete interior for sunrise over the sea horizon. It has a bath made of Japanese cedar in the northeast area and has a Turnable Glazing System of Vitrocsa. These operable panel systems can slide and stack aside, assuming an organization with the perimeter deck’s internal and external bound-on approach to the third level of the PK House plans.
PK House is topped by an open roof deck for small outside events and parties as well as a Barbecue Bar. Sitting at the rooftop of this structure, it gives an excellent view of the natural scenery in Calatagan which makes PK House perfect for leisure and mingling with friends and family.
PK House’s Design Concept
PK House was planned as a three-story building with rooftop patios and structural steel frames to speed up construction. The fact that the building faces the sea entailed extensive sanding of all metal parts and applying a protective layer to avoid rust formation. This interrelated and stacked layout design gives PK House an asymptote profile or a pyramidal form on the site that constitutes an icon. Apart from providing an artistic aesthetic to the building, the cantilevers offer climatic protection and screen the inside from direct exposure to scorching tropical sun and other unfavorable weather conditions. This remarkable architecture of PK House provides a flexible accumulation of spaces strategically to overcome the region’s tropical climate.
Project Info:
Architects: 8X8 Design Studio Co.
Area: 2400 m²
Year: 2023
Photographs: Bien Alvarez
Lead Architects: Pearl Robles Alfonso, Adrian Alfonso
Structural Consultants: DCH Reyes Structural Design Consultancy
Mechanical Consultants: AirconEx Philippines
Electrical Consultants: Macro-Edge Techno-Solutions, Inc.
Lighting Designers: Drew Li and Green Group Inc.
Project Designers: Trish Sampol, Kerby Barcenas, Miguel de Lara, Janella Divinagracia
Civil Works Contractor: Wilmar Olazo
Finishing Contractors: Aqius Construction Inc.
City: Calatagan
Country: Philippines
