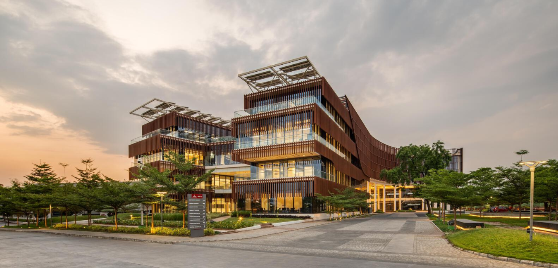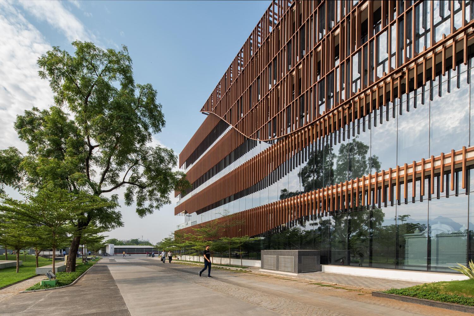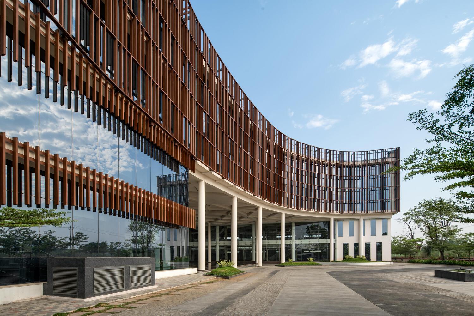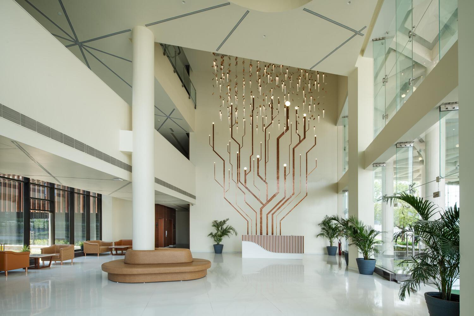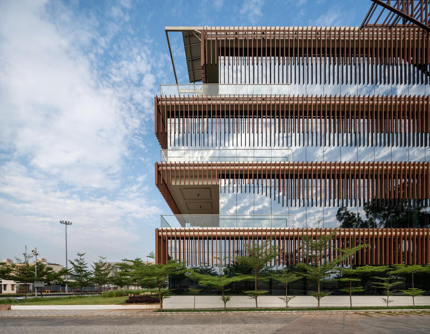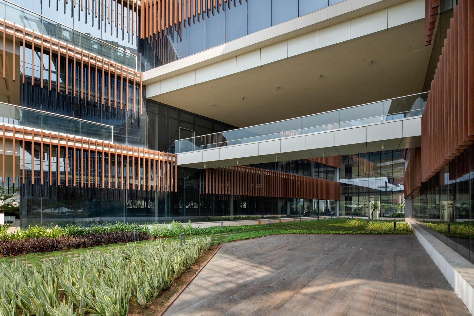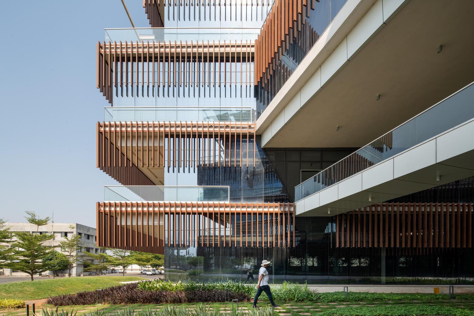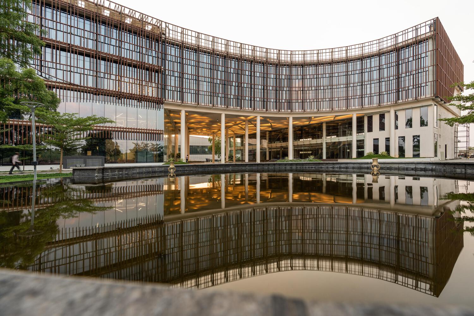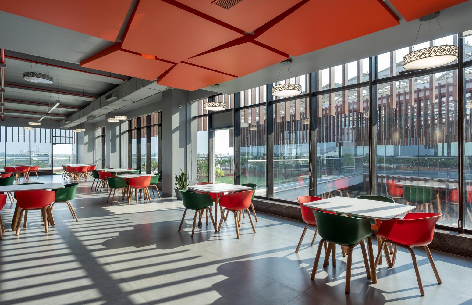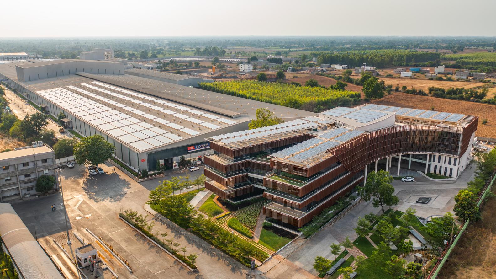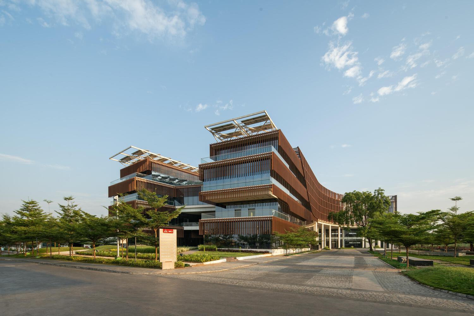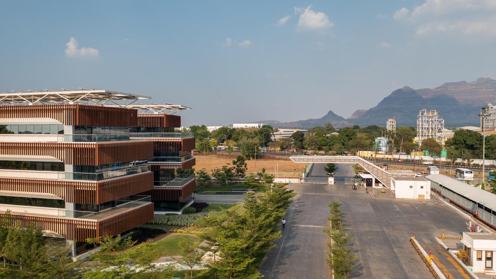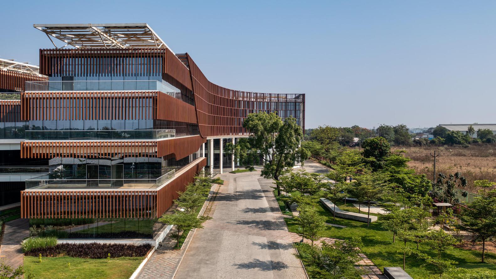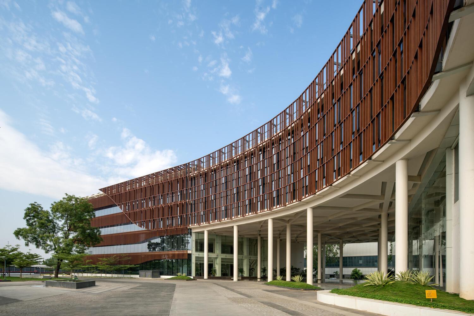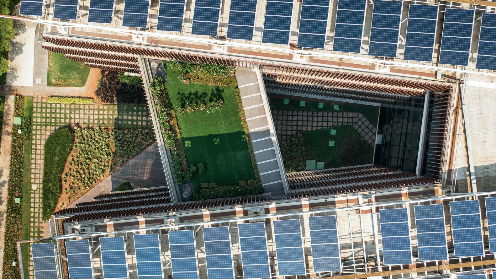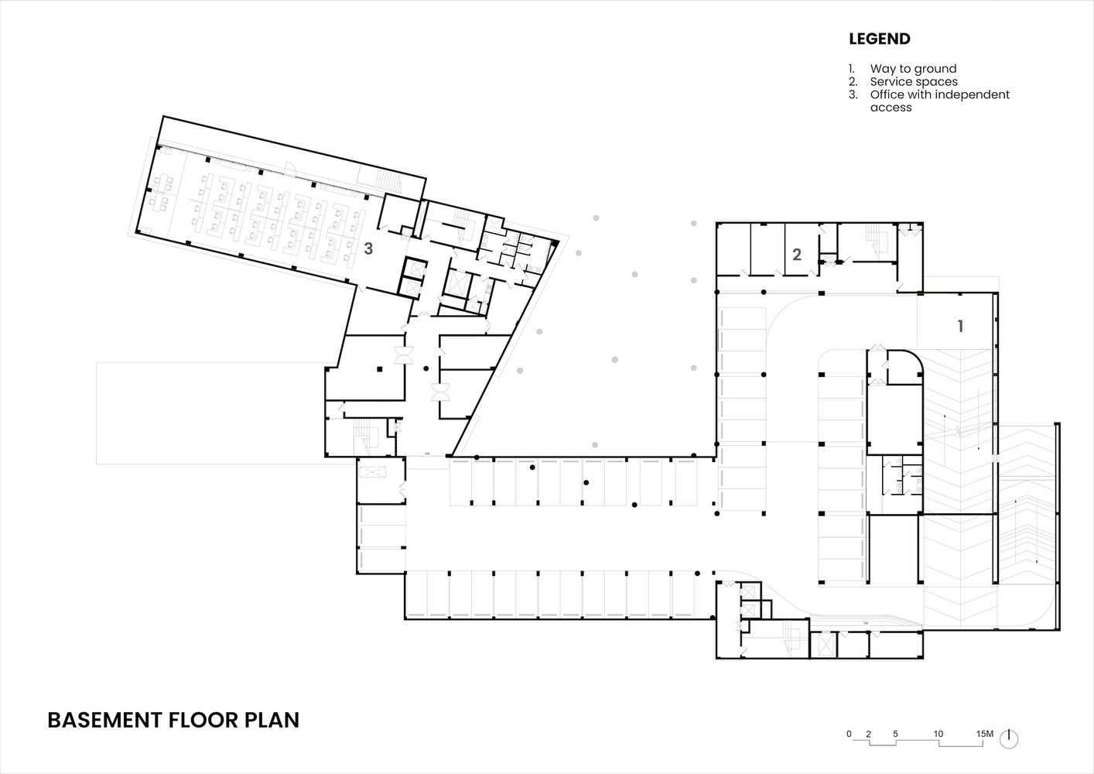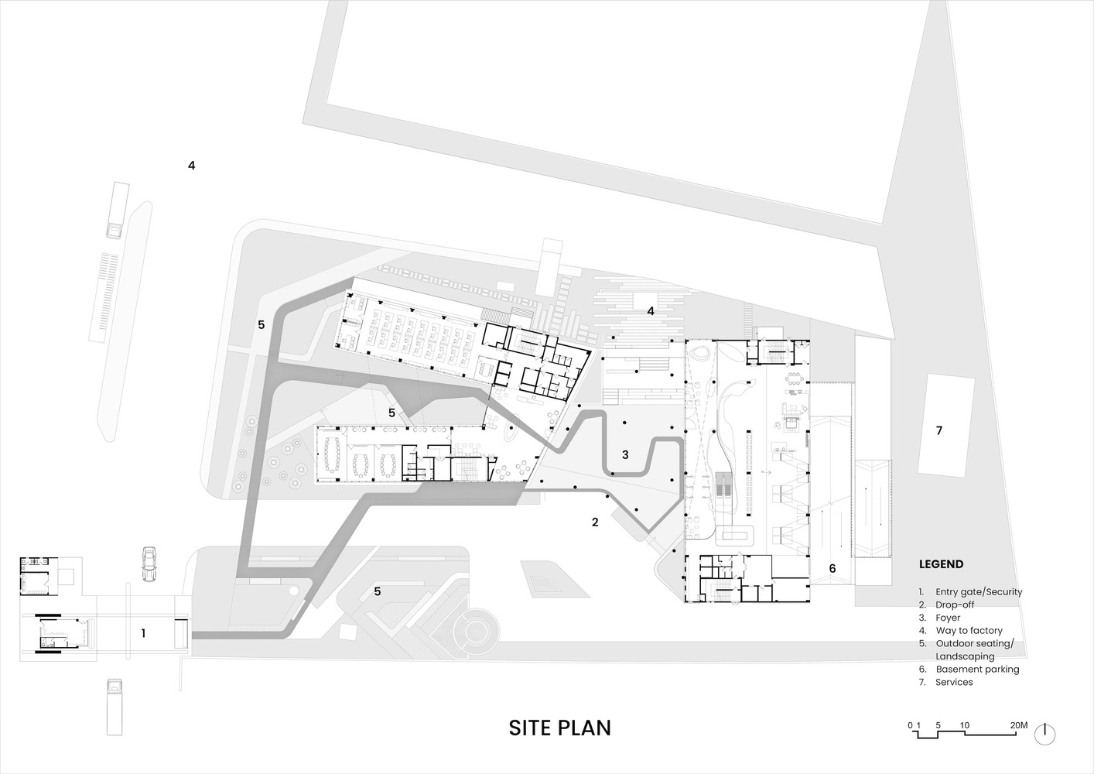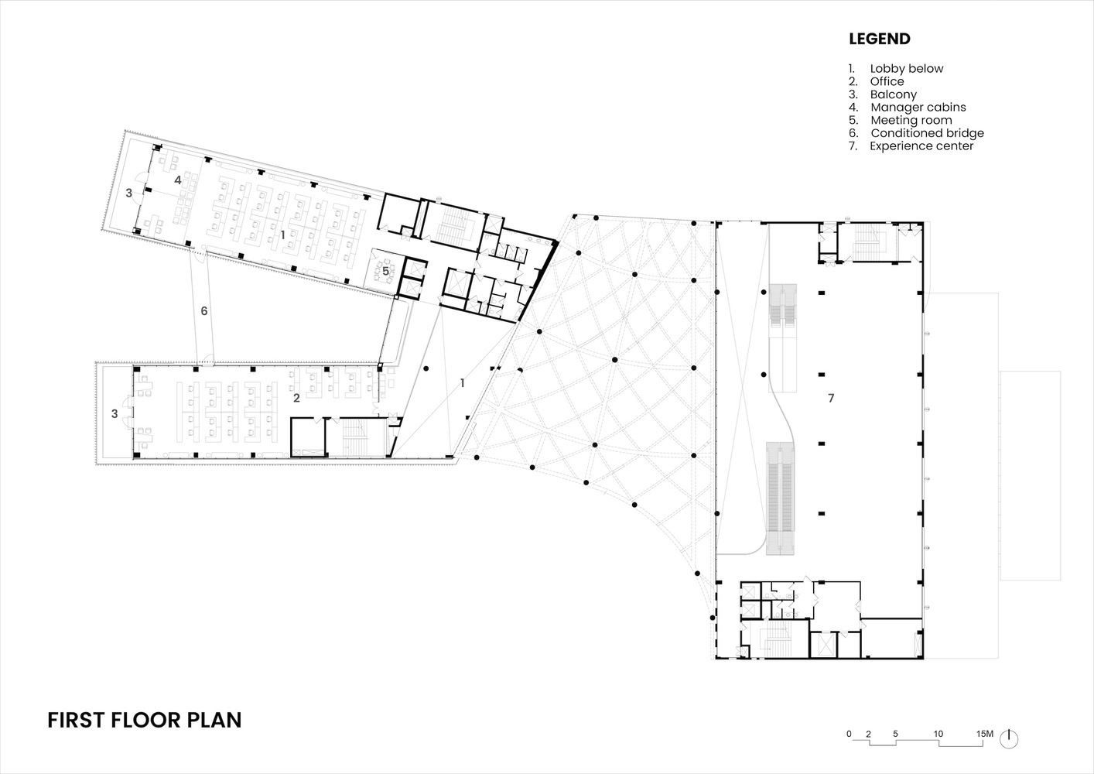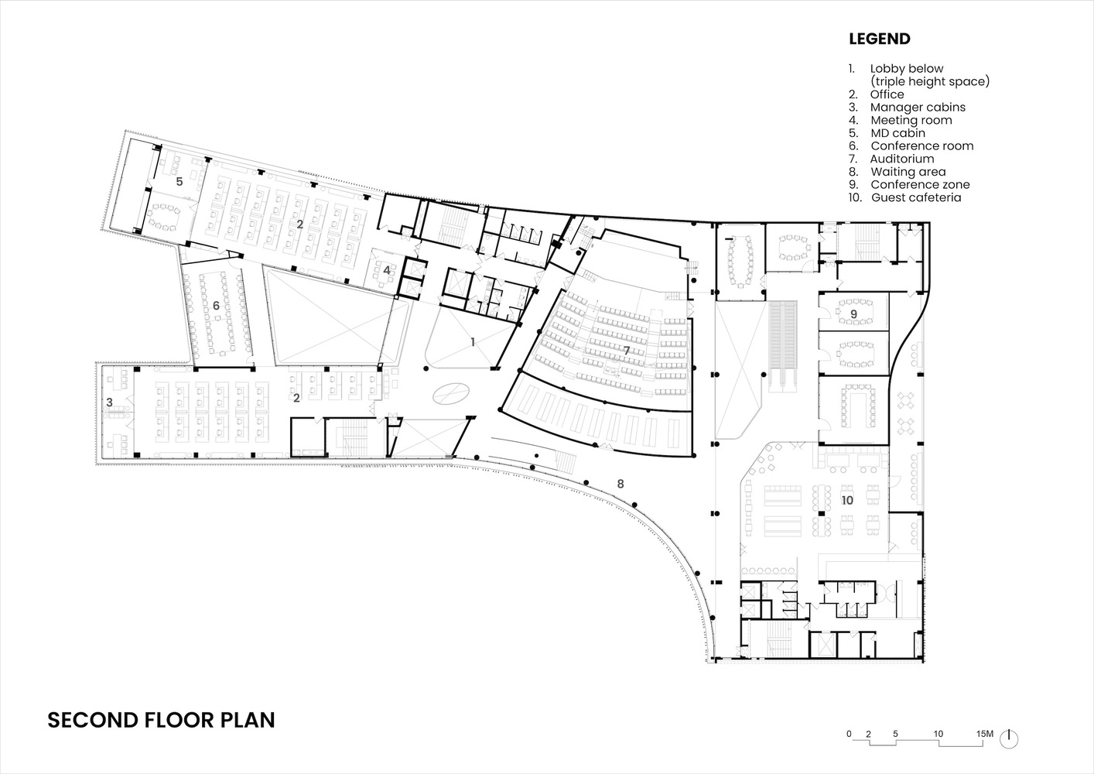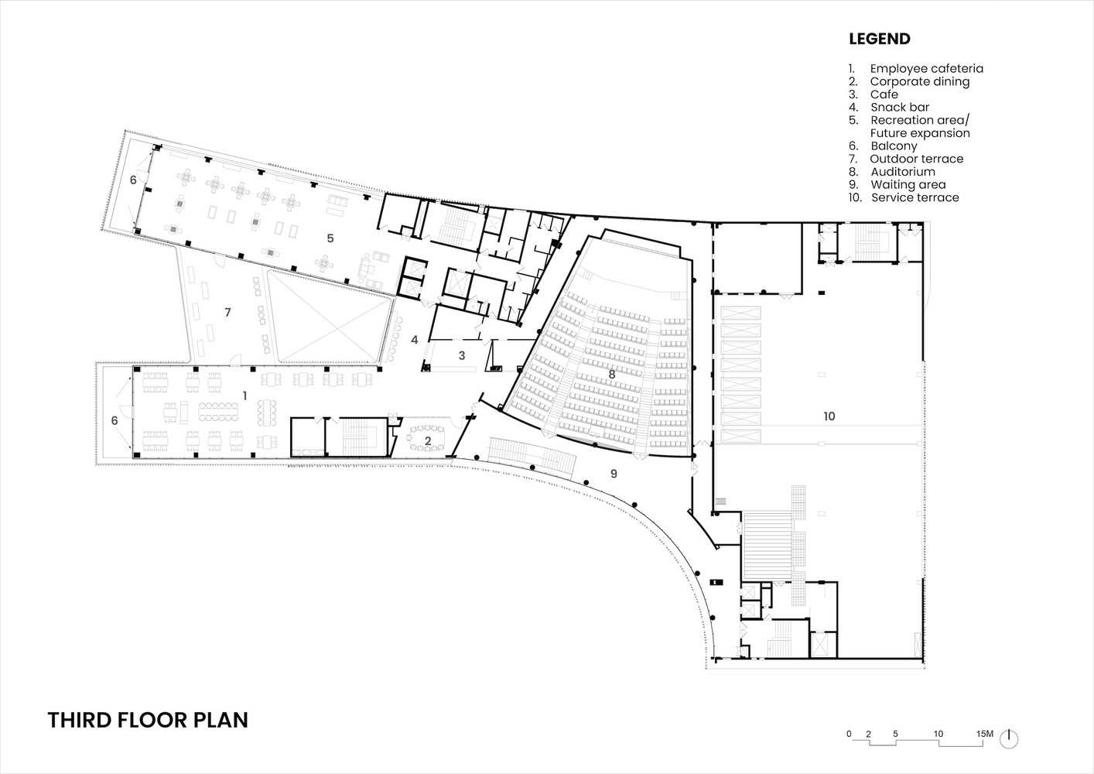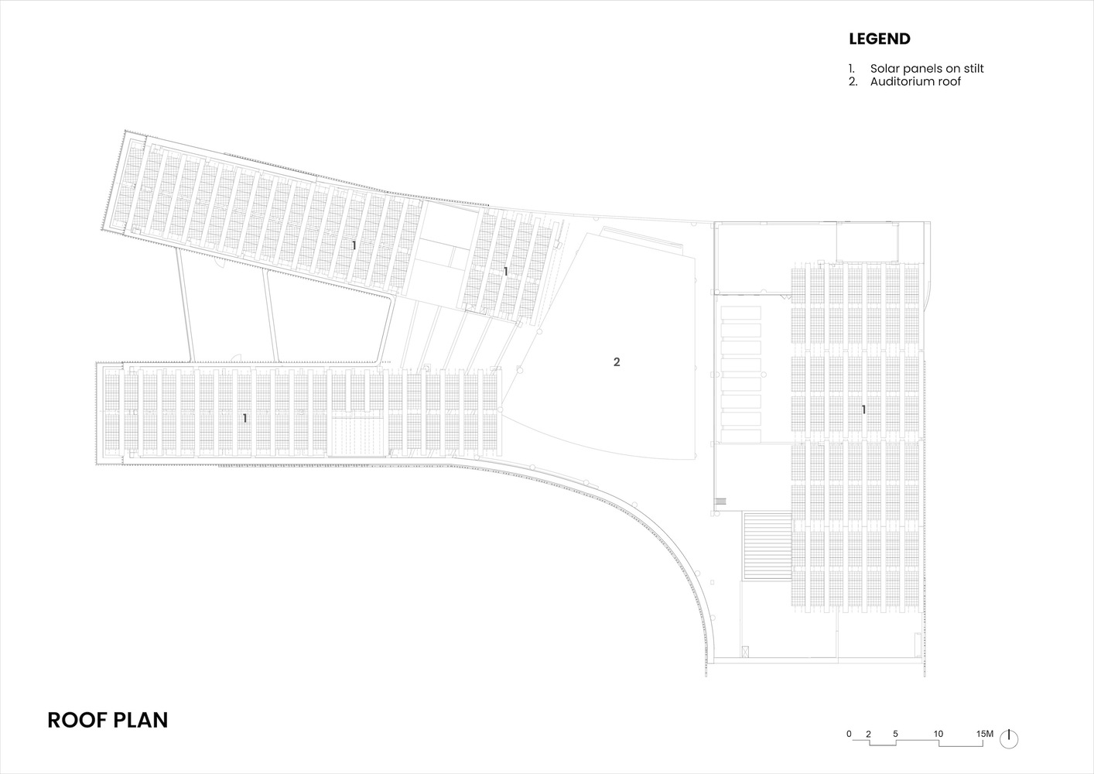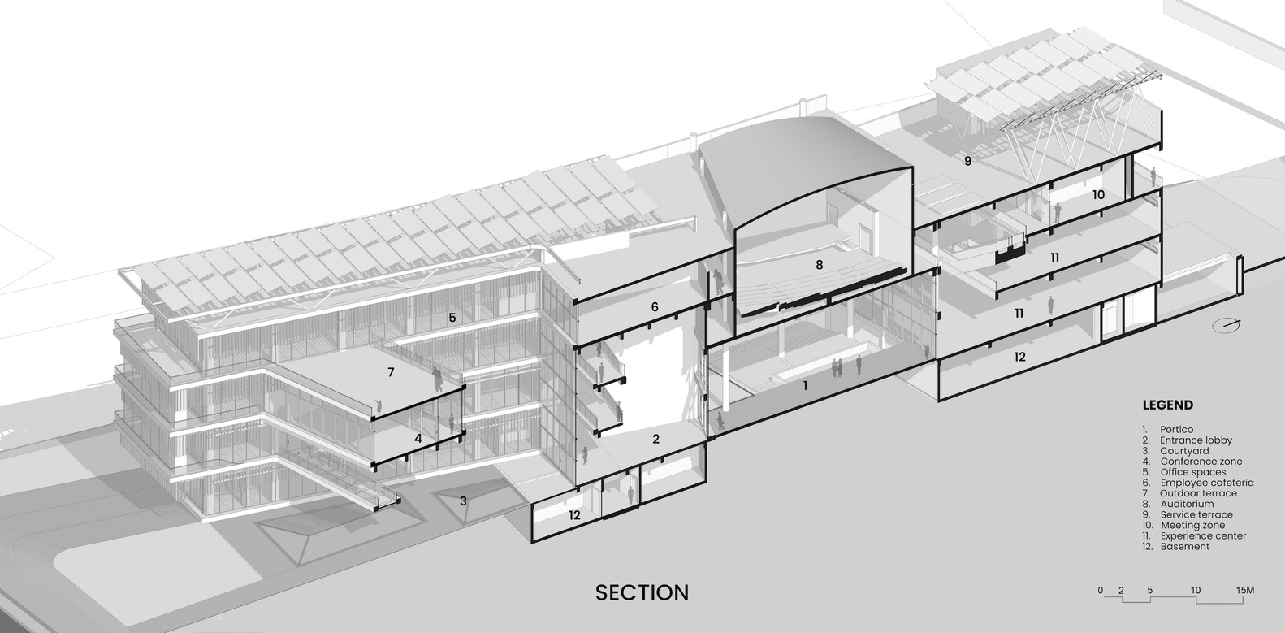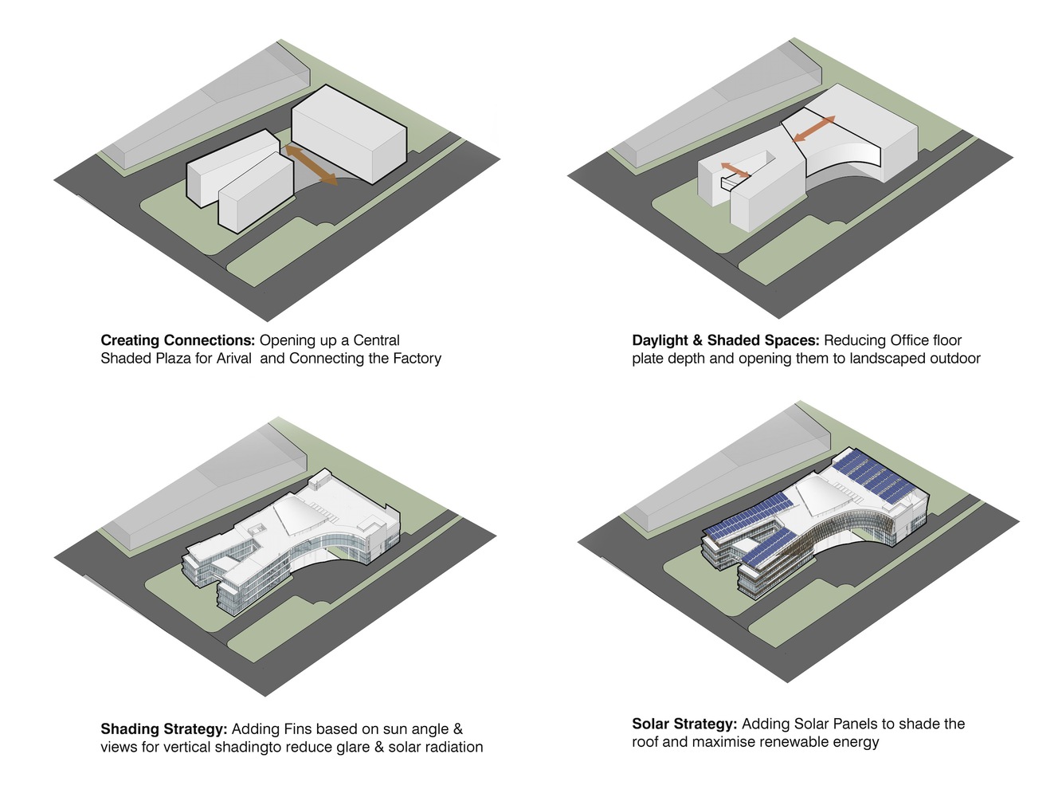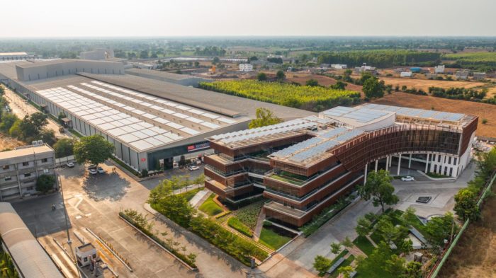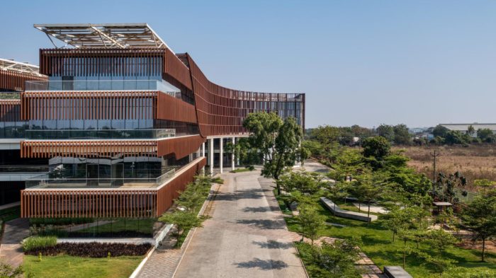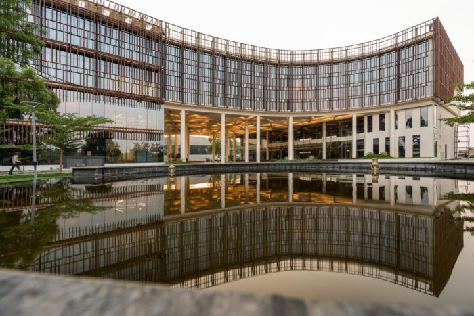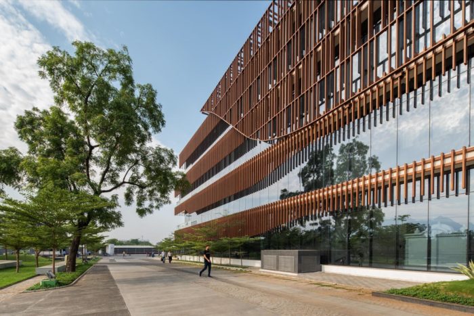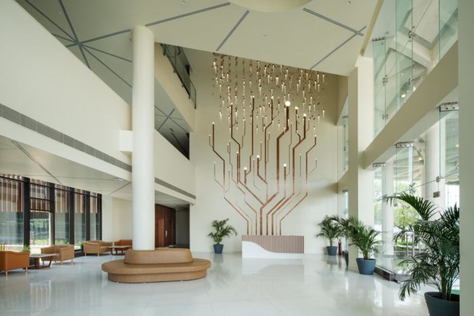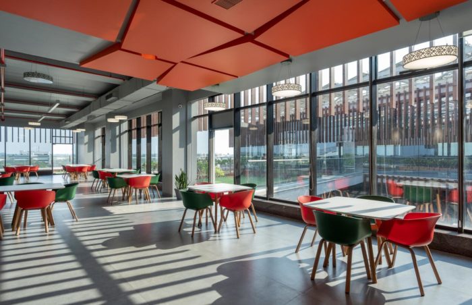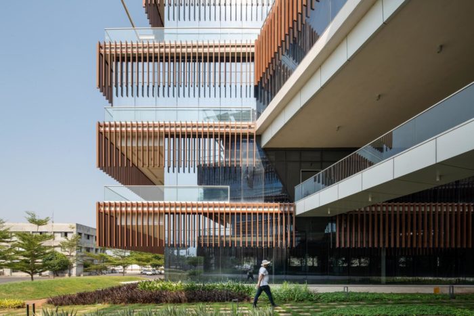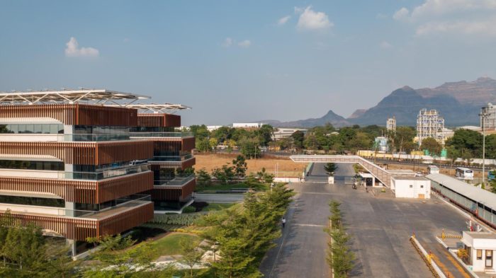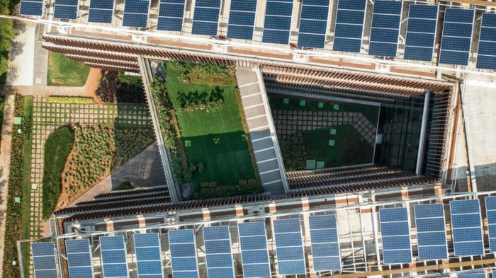The Polycab Experience Centre, situated in the bustling industrial hub of Halol, Gujarat, close to Vadodara, is a remarkable project that unites three key components: a corporate office, an Experience Centre, and an auditorium, all harmoniously coexisting under a single sustainable roof. This architectural marvel was crafted to serve the needs of one of India’s foremost cable manufacturers.
Polycab Experience Centre’s Design Concept
At the heart of the Polycab Experience Centre lies an intricate design philosophy aimed at preserving the existing trees on the site. The auditorium gracefully hovers above an inviting atrium, seamlessly connecting the office zone and the Polycab Experience Centre, while the atrium itself acts as a bridge to the factory behind. A dual-block configuration provides natural shading to the central landscape court, with a conference room bridging the court.
The office block, spanning the basement and three stories above ground, not only accommodates the diligent workforce but also offers a range of amenities. The Polycab Experience Centre, on the other hand, serves as a repository of the company’s exhibits and houses state-of-the-art conference facilities. Notably, the auditorium is conveniently accessible from both of these spaces.
Upon arrival at the Polycab Experience Centre, visitors are greeted by a striking 15-meter cantilever gate, a testament to the grandeur that awaits within. The drop-off point is located within the shaded atrium, providing easy access to the office and the Experience Centre. Inside, the atrium’s ceiling boasts captivating curvilinear intersecting beams.
The office’s triple-height, naturally illuminated entry lobby is a sight. Adorning its walls is a captivating mural depicting the “Banyan tree,” a symbol of local culture, alongside copper elements that symbolize energy coursing through cables to create light. The mural’s brilliance is complemented by suspended glass leaves, forming a mesmerizing ceiling chandelier. Each office floor offers picturesque views of the central atrium, fostering a sense of connection.
The top-floor cafeteria is bathed in natural light, offering stunning views of the surrounding natural beauty. An accessible activity terrace above the conference bridge provides a serene spot for relaxation while overlooking the landscape. To enhance sustainability, repurposed cable packing trays, readily available locally, adorn the landscape.
The Polycab Experience Centre is not just a testament to architectural brilliance but also a commitment to sustainability. Designed as a Net-Zero energy building, its horizontal balcony overhangs shade the southern façade. Low-E glass and strategically placed aluminum fins on the eastern side are tailored to solar angles, maximizing daylight in office areas while mitigating direct sun exposure. This integrated approach reduces the building’s energy requirements by an impressive 20% compared to conventional unshaded glass designs.
On the roof, a solar system with a capacity of 195KW is poised to offset 40% of the building’s energy needs. Additional solar panels have been installed in a neighboring factory within the project to cover the remaining 60% of energy requirements to achieve actual Net-Zero status. An impressive 70% of construction materials were locally sourced within a 100km radius, effectively reducing embodied energy. Furthermore, water-saving fixtures and a rainwater well contribute to a 30% reduction in the building’s water consumption.
The Polycab Experience Centre stands as a shining example of sustainable design and innovation, garnering recognition on the international stage. It has been featured as a case study in esteemed forums like IDAC Mumbai 2022 – Green Pavilion for its sustainable design and Zak-World of Façades 2022, Hyderabad, for its groundbreaking façade design. This iconic structure not only serves as a beacon of architectural excellence but also sets a precedent for sustainable construction practices.
Project Info:
-
Architects: FHD India
- Area: 100000 ft²
- Year: 2021
-
Photographs: Shamanth Patil
-
Manufacturers: Saint-Gobain, Alustruct Glazing, Asian Paints, Kajaria, Polycab, VAIK Group
-
Contractor: Vikram Builders
-
Landscape Design: Kiasma
-
Principal Architect, Concept, Design, Construction Drawings: Mathan Ramaiah
-
Lead Architect, Design, Common Area Interiors, Construction Drawings: Sriram Ramakrishnan
-
Coordination, Site Supervision: Shageer
-
Office Interior: Sundar
-
Design & Analysis: Dhurgai Kumaran
-
Mechanical, Electrical, Plumbing: Eco First Services Limited
-
Façade: Alustruct Glazing
-
City: Halol
-
Country: India
