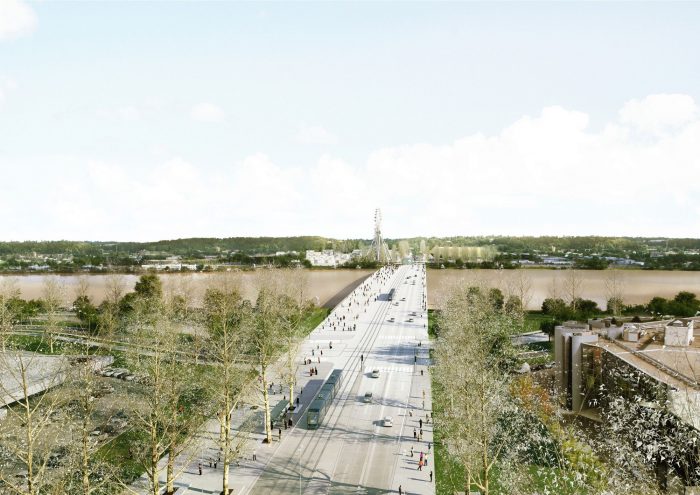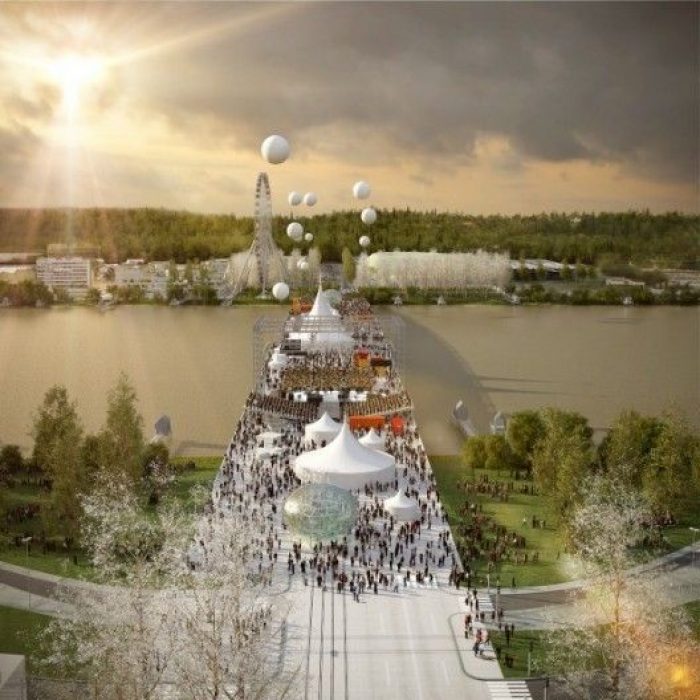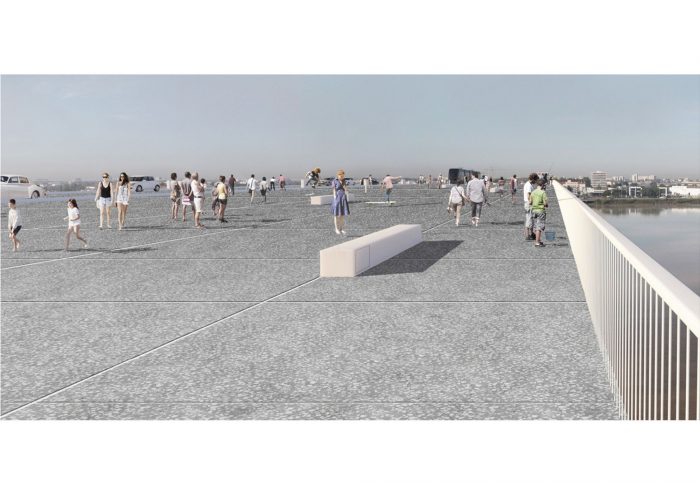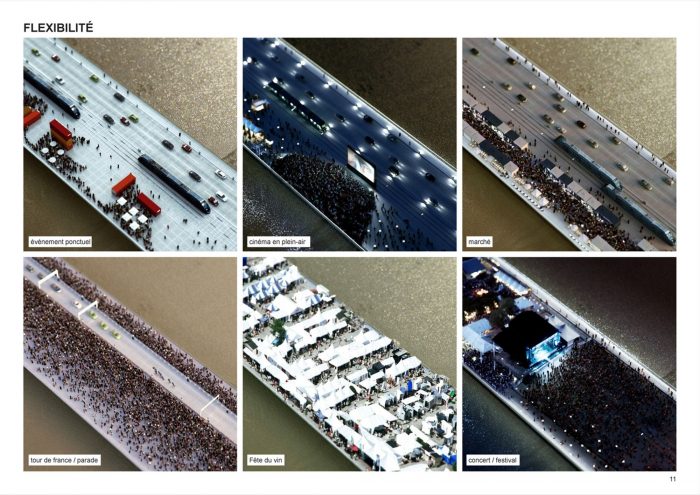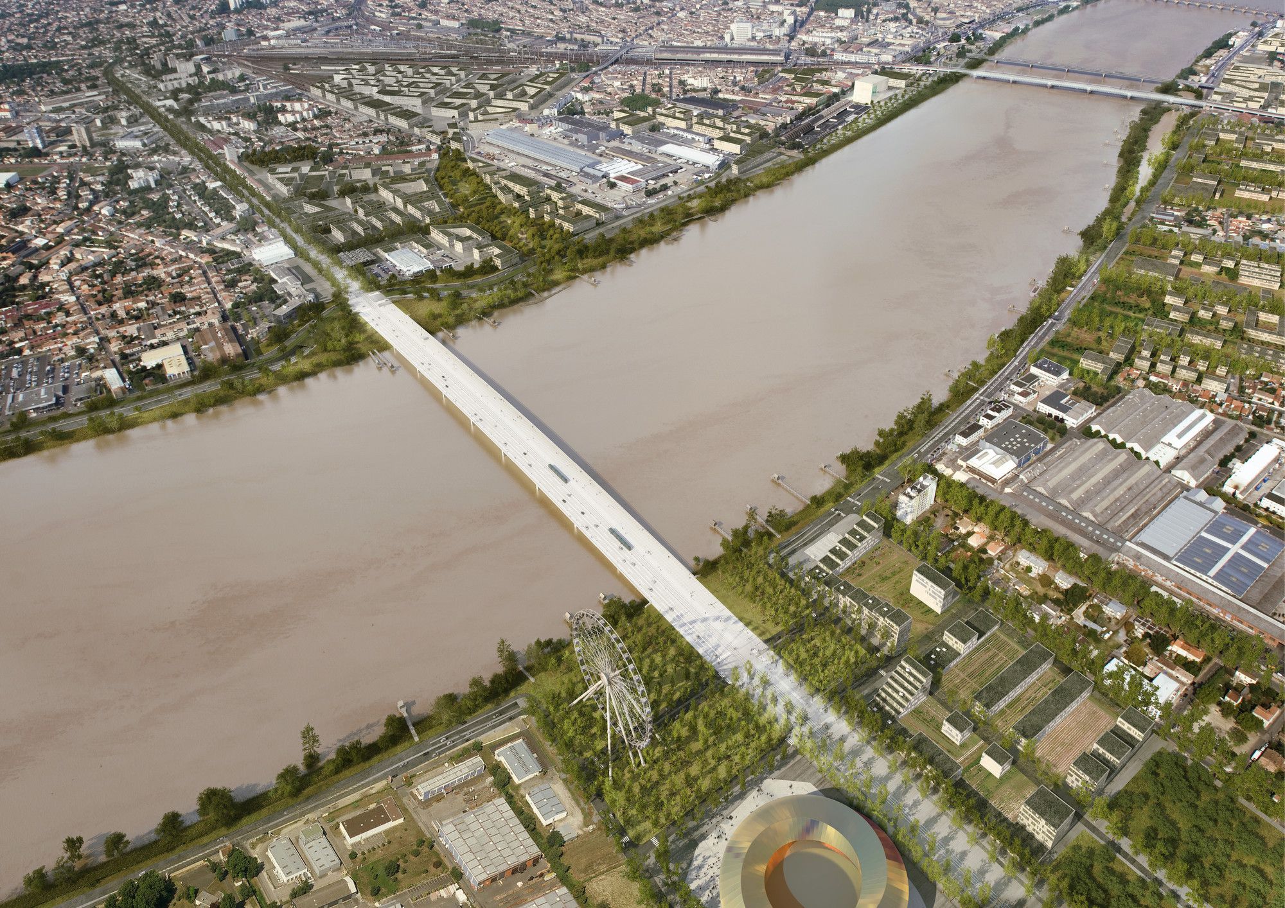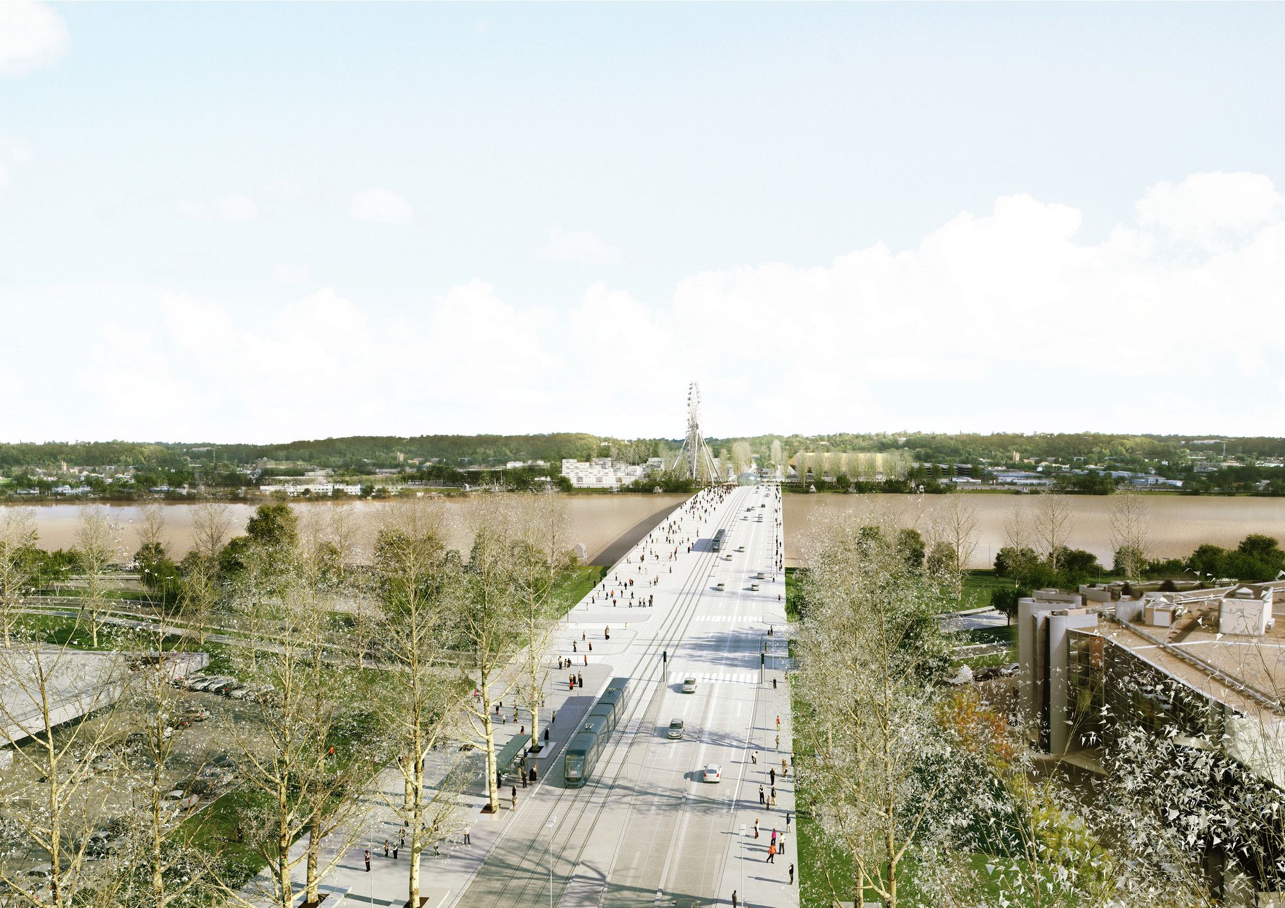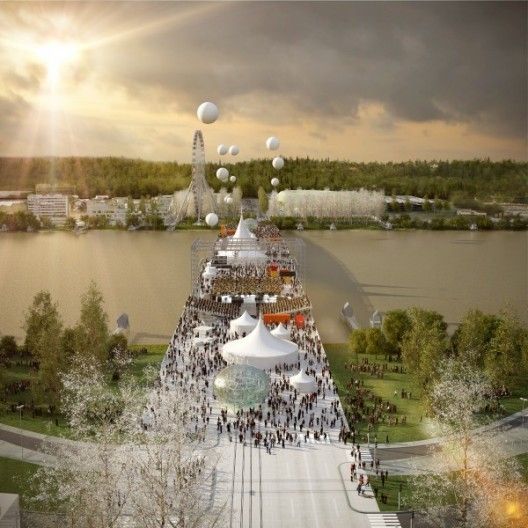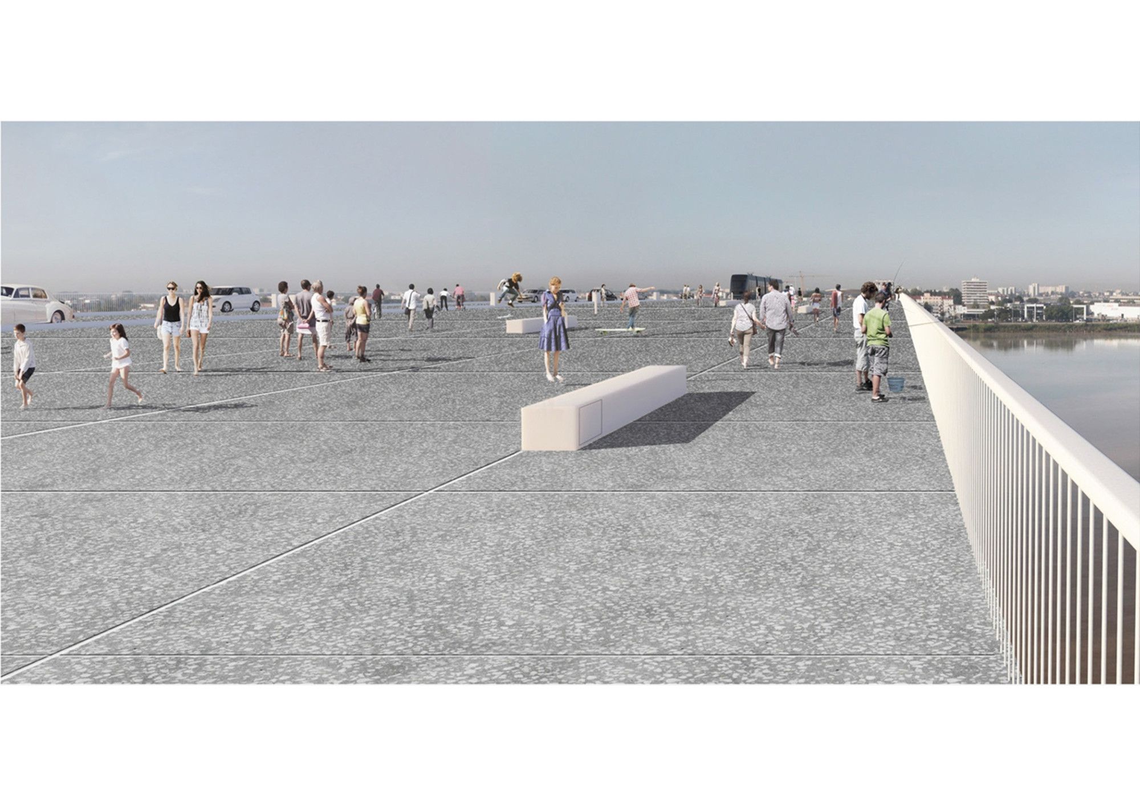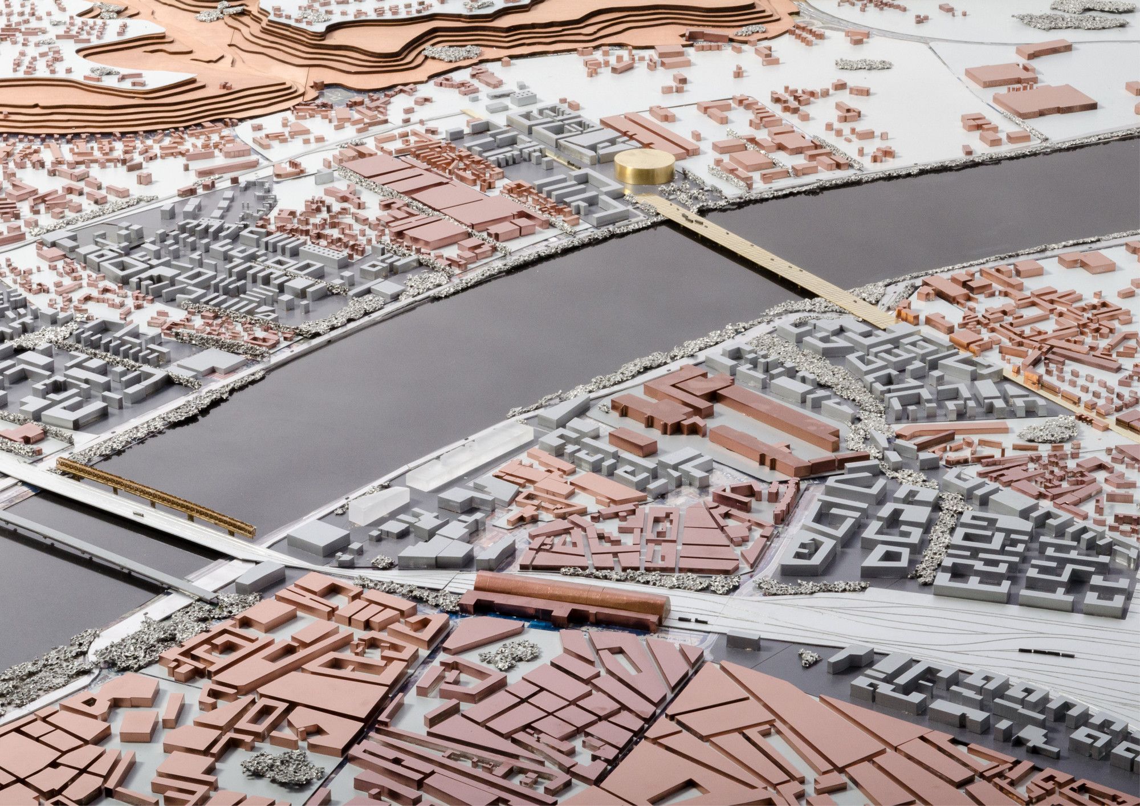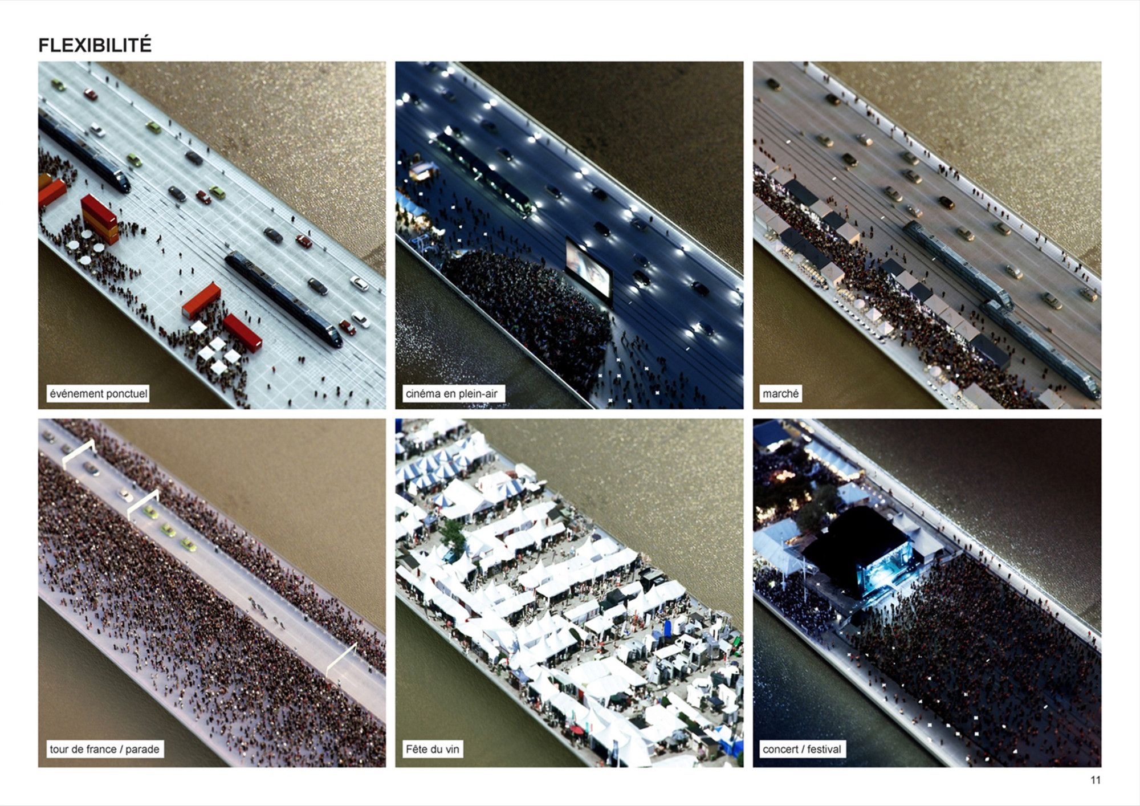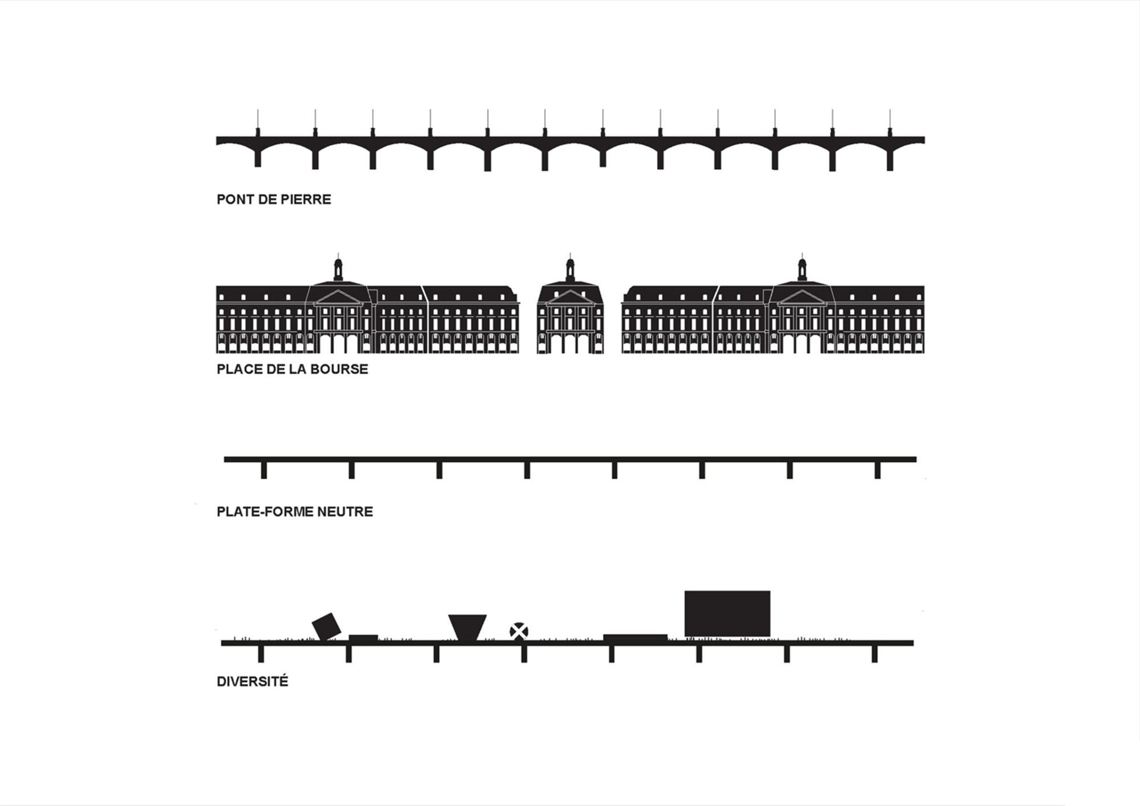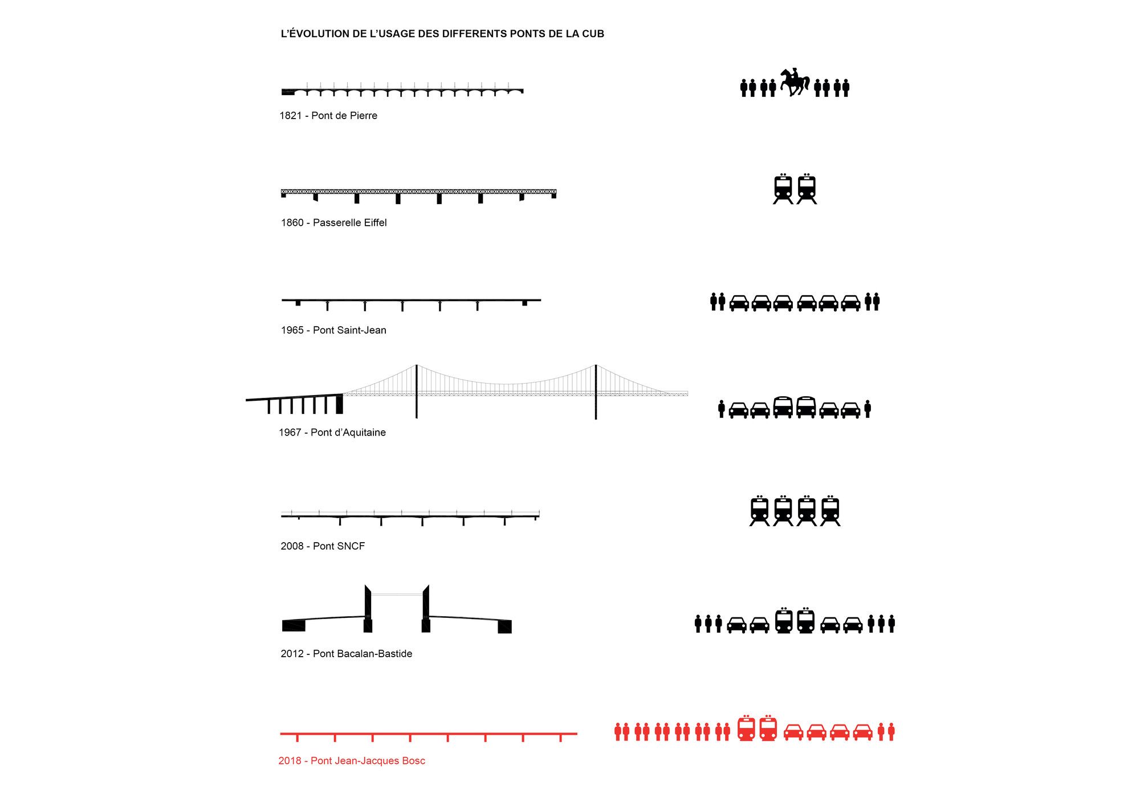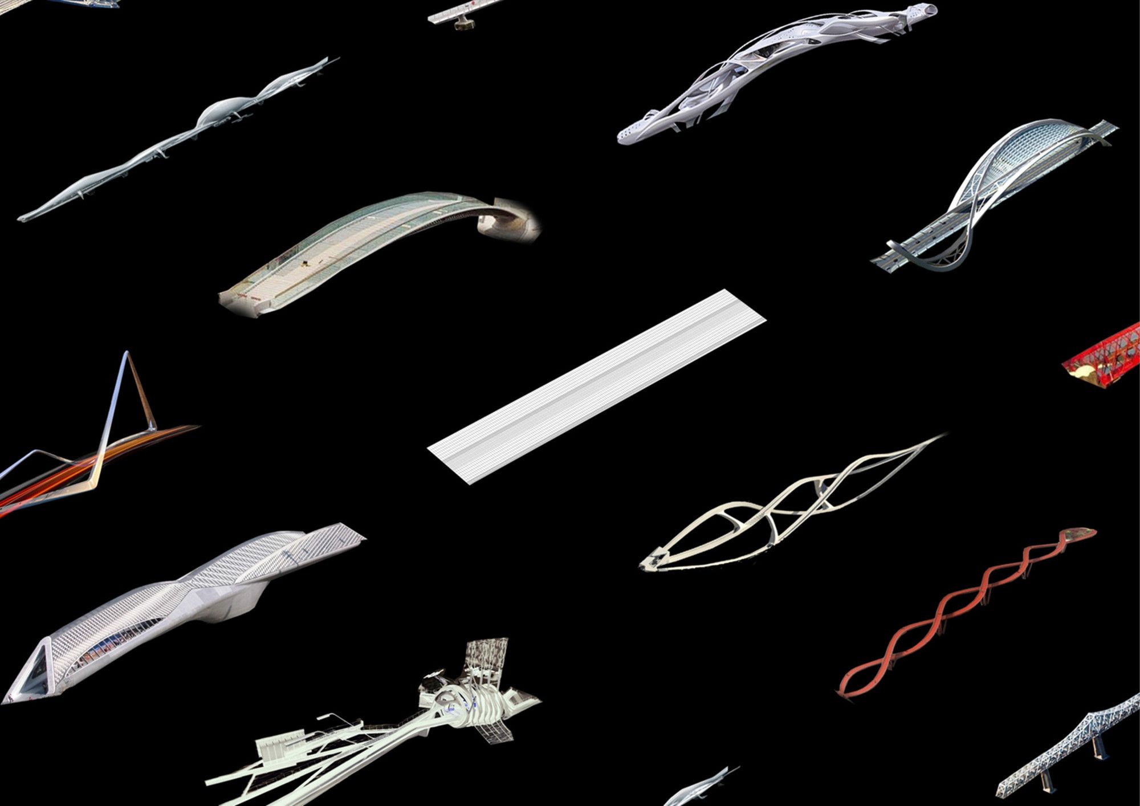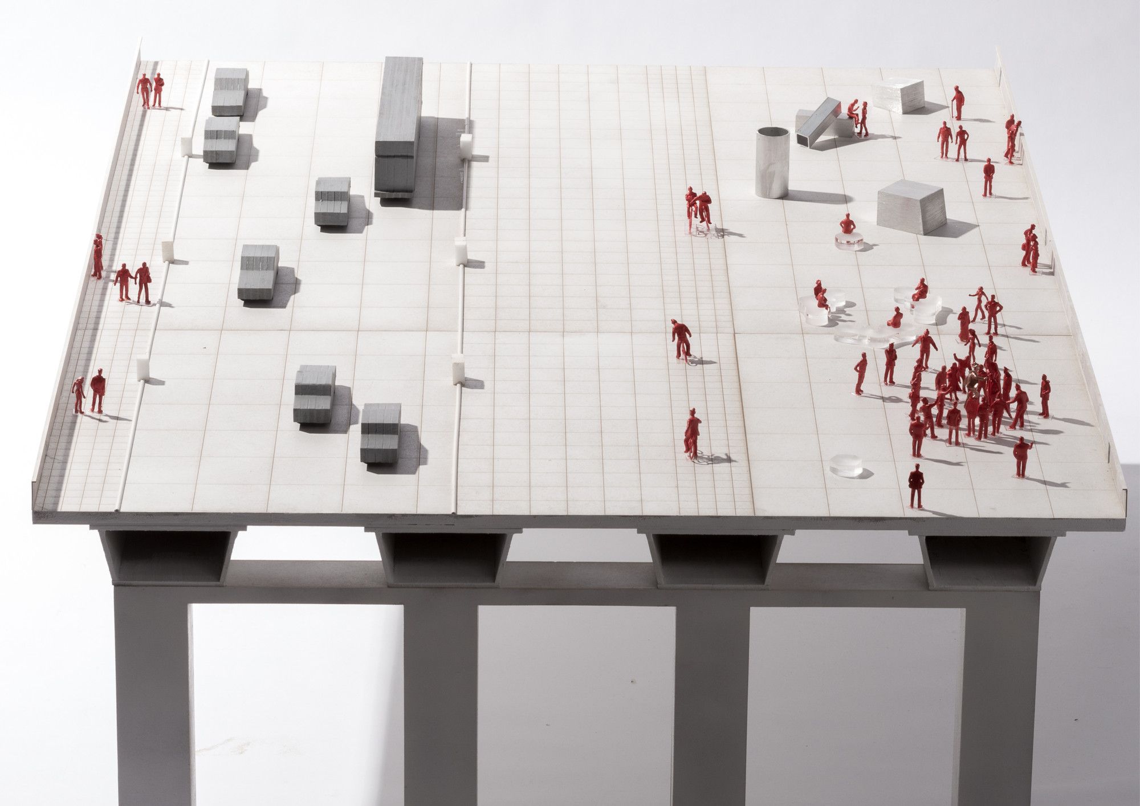Pont Jean-Jacques Bosc Bridge
In an international competition to design Pont Jean-Jacque Bosc, the winner was OMA. The project is about a bridge across the river Garonne in Bordeaux, France, that will link the municipalities of Bègles and Floriac. It is a platform of 44 metres wide and 549 metres long and will act as ‘a generous new public space’ and ‘an urban planning intervention’ for the city, giving priority to pedestrian traffic. It is scheduled for completion in 2018.
“The simplicity of the design allows a generous platform for pedestrians and public programs, as well as flexibility in accommodating the future needs of various types of traffic. Beyond traditional fascinations with style and technical performance, we have designed a 21st century bridge that exploits state-of-the-art techniques in order to create a contemporary boulevard. The bridge slopes gently, allowing an easy promenade while still giving necessary clearance for boats underneath. Each type of traffic – cars, RBD (tram/bus), bicycles – has its own lane, and is designed to meet changing vehicular needs. By far the largest strip is devoted to pedestrians“, OMA’s description of the project.
The design is kept to the simplest expression – the least technical, least lyrical, an almost primitive structural solution. It is designed to cohere with the adjacent St. Jean Belcier urban redevelopment project on the left bank and with the urban development of Floirac on the right bank. It also attempts to unify the different conditions of the two banks of the Garonne: from the Right Bank, strictly aligned on a poplar-lined meadow, to the urban landscape of the Left Bank. It aims solve the dual challenge of aura and performance in an environment steeped in history.
Clément Blanchet, director of OMA France: “the bridge itself is not the ‘event’ in the city, but a platform that can accommodate events of the city. We wanted to provide the simplest expression – the least technical, least lyrical, but the most concise and effective structural solution“.The project was developed in collaboration with engineers WSP, the landscape architect Michel Desvigne, the consultant EGIS, and the light design agency Lumières Studio.
Project Information :
Architect : OMA
Location : Bordeaux, France
Project Year : 2013 – Ongoing
Project Area : 120,500 square meters
Project Architect : Gilles Guyot
Engineer : WSP, Groupe EGIS
Landscape : Michel Desvigne Paysagiste
Design Development : Denis Bondar , Solène de Bouteiller, Stavros Gargaretas, Henri Kapynen, Jerome Picard, Claudio Saccucci, Helene Sicsic
Partners : Rem Koolhaas , Ellen van Loon, Chris van Duijn
Courtesy of OMA
Courtesy of OMA
Courtesy of OMA
Courtesy of OMA
Courtesy of OMA
Courtesy of OMA
Courtesy of OMA
Courtesy of OMA
Courtesy of OMA
Courtesy of OMA


