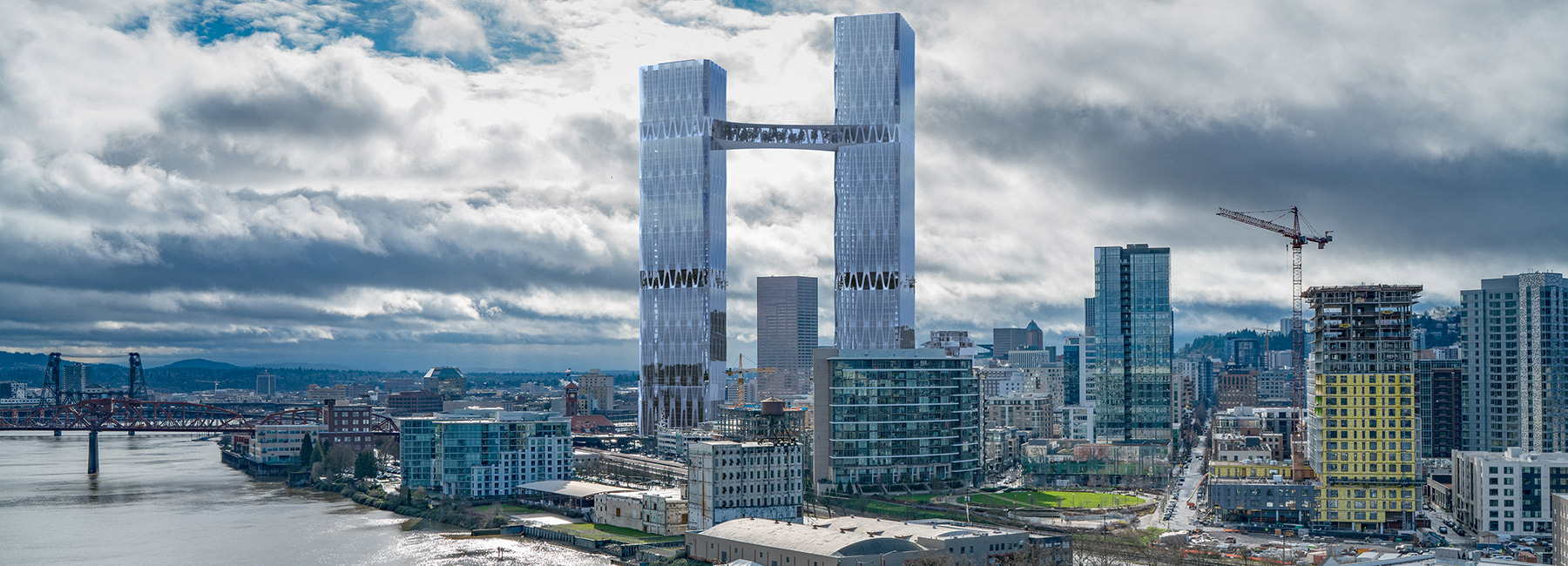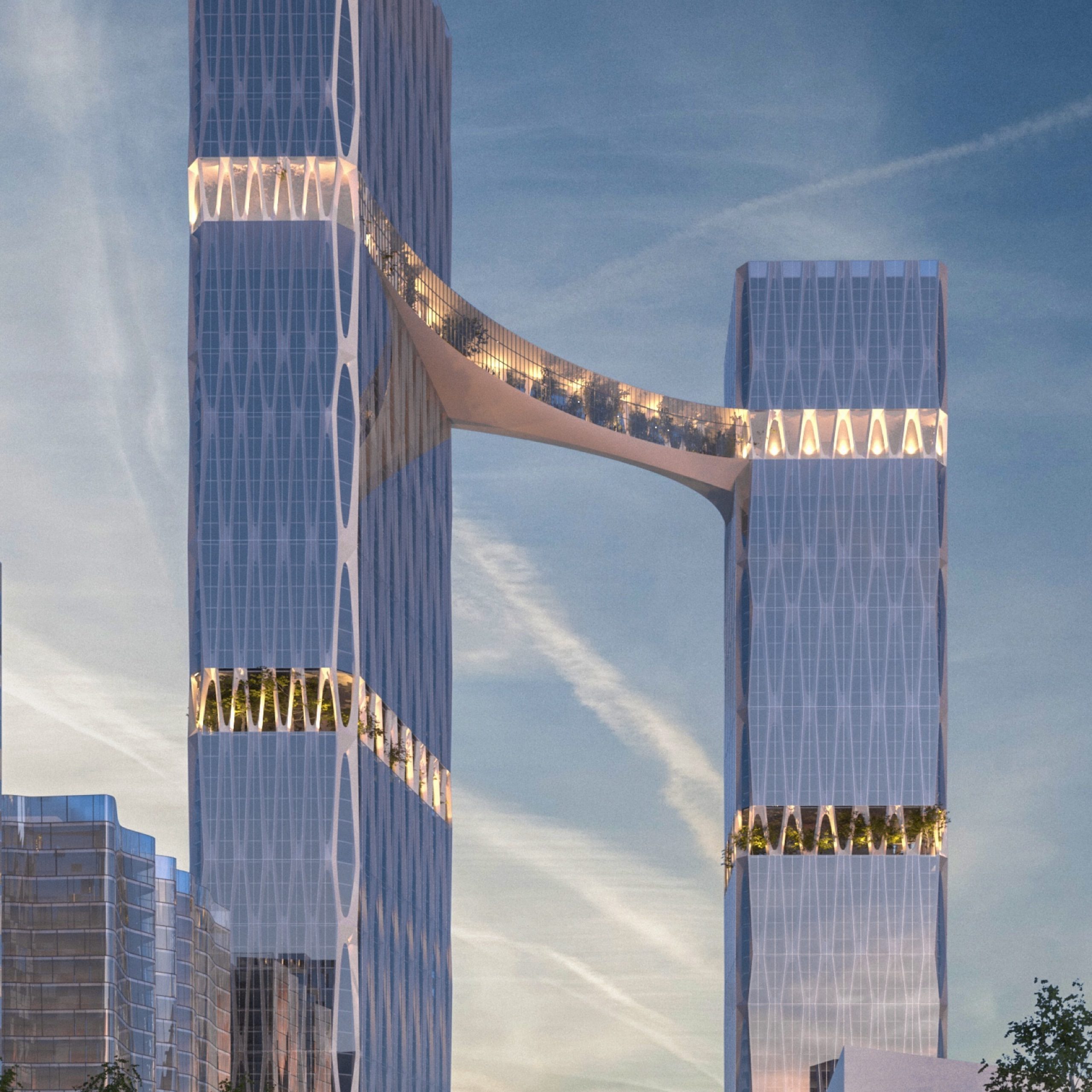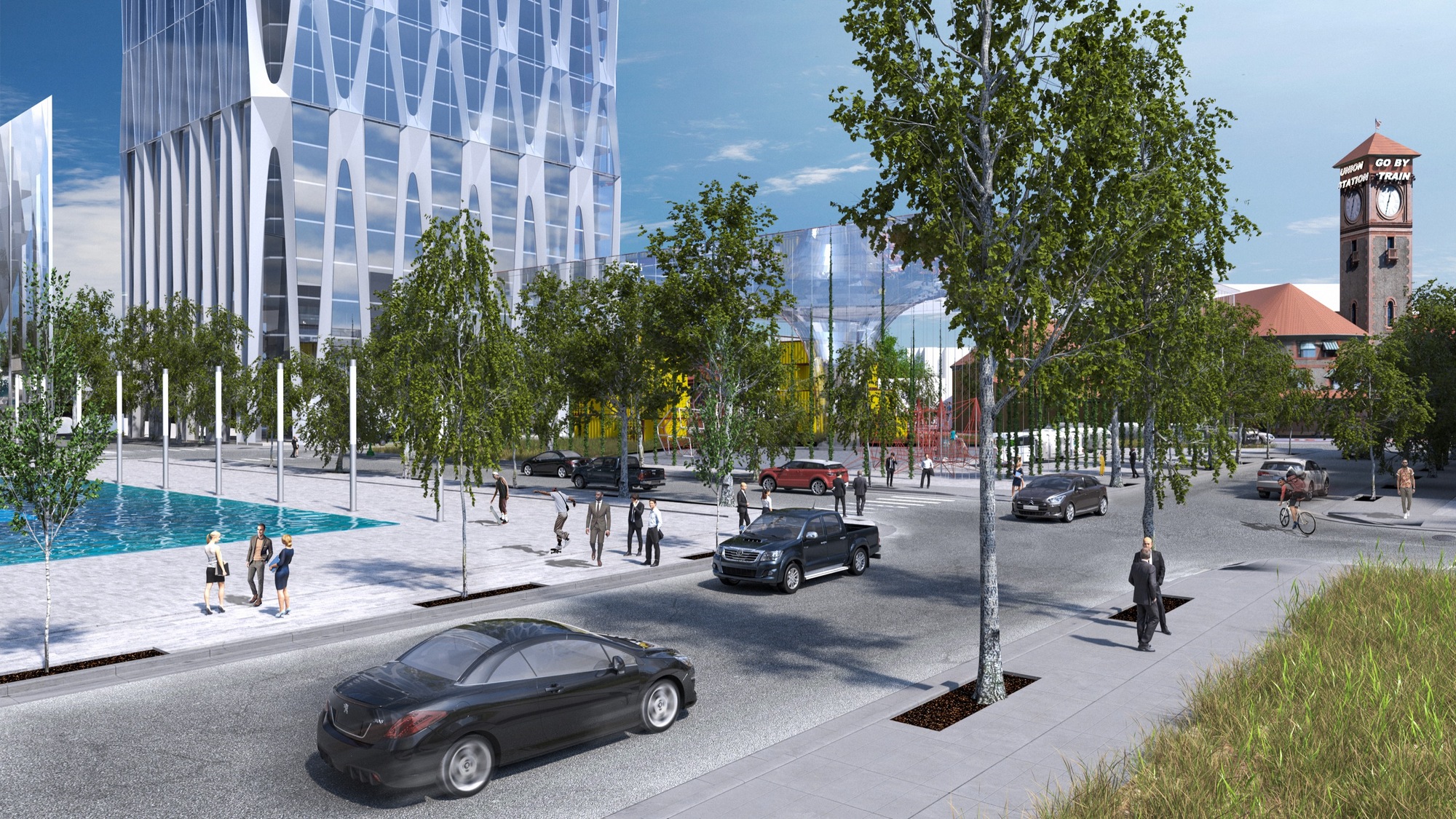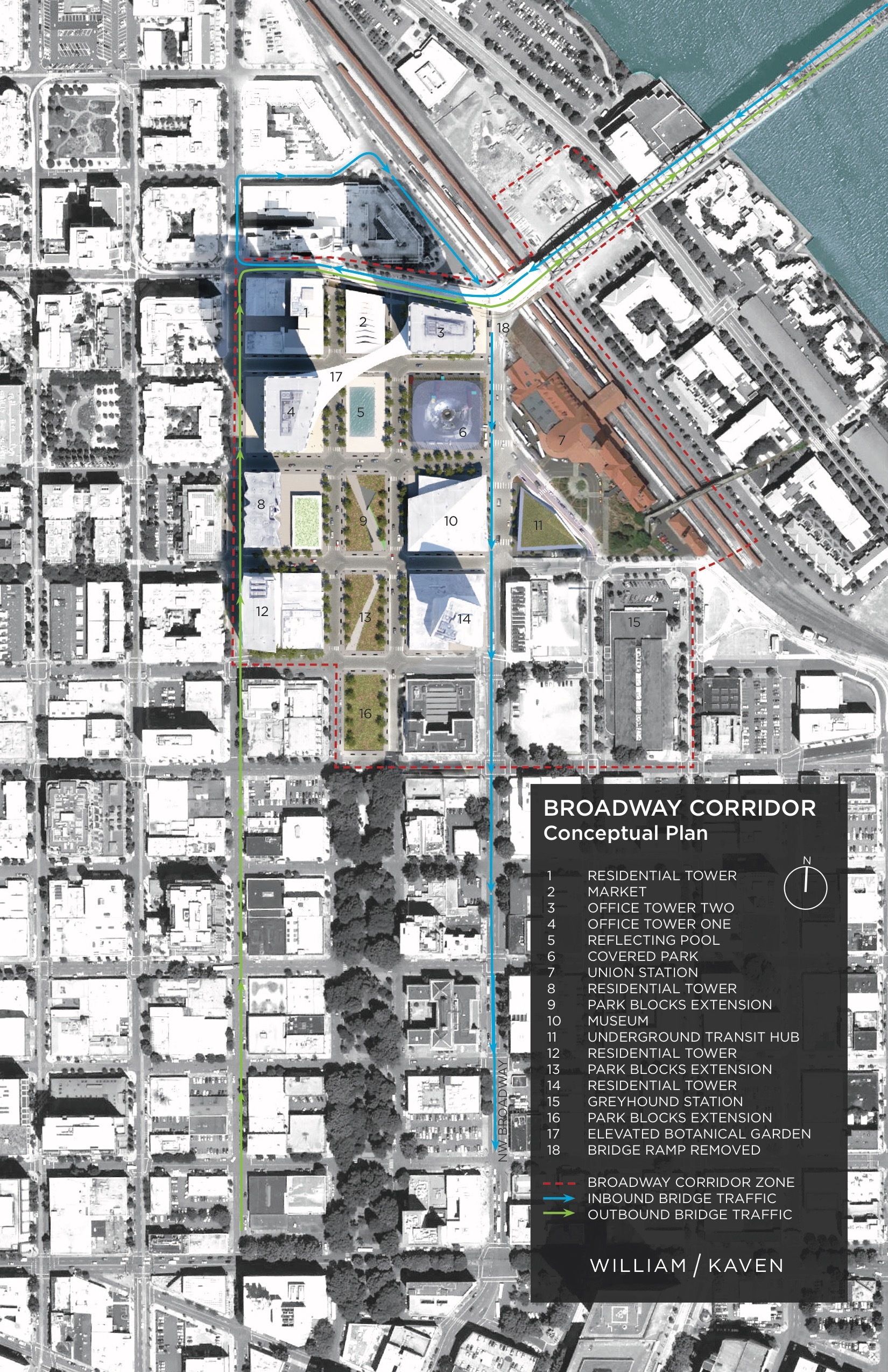The multidisciplinary design studio William Kaven Architecture (WKA) proposed plans for a pair of connected high-rise towers, to be located in Downtown Portland in Oregon. Designed with diagrid framed structures, the “Broadway Corridor” skyscrapers are expected to become Portland’s tallest buildings if constructed according to the studio’s proposal.
The tallest tower tops at 297 meters (970 feet). The project is a mixed-use development that includes offices, retail shops, and residential units. Additionally, the proposed plan involves an underground high-speed transportation hub.
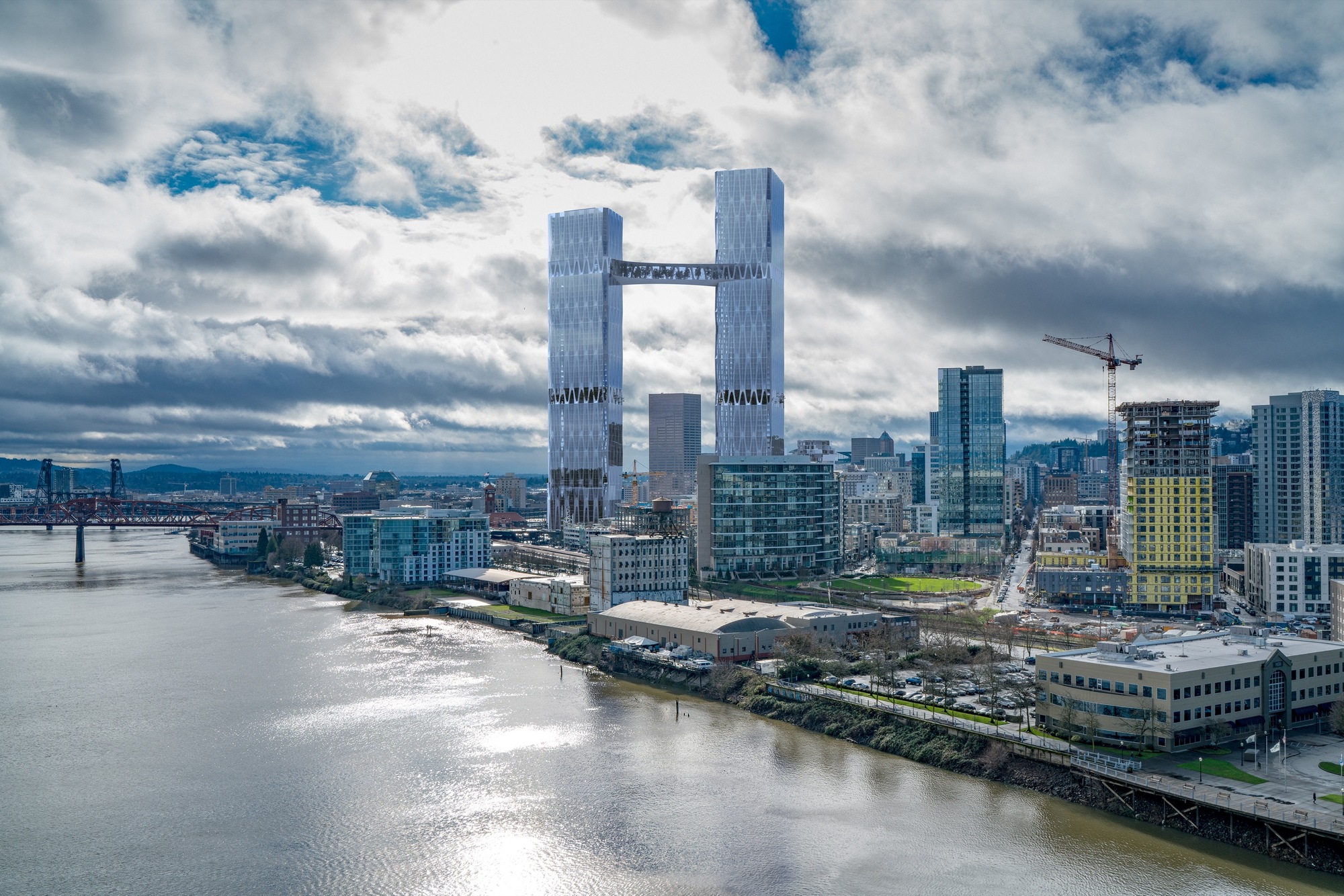
Courtesy of William Kaven Architecture
Recently, the Oregon-based firm has announced that these two proposed soaring towers are to be linked together by a large botanical bridge, referred to as “the sky bridge”. Wrapped within a glass exterior, this significant bridge rises at a height of 207 meters (680 ft) in the sky.
The sky bridge is expected to act as a new tourist attraction to Portland and a landmark that transforms the lifestyles of people in the Pacific Northwest region and even competes with the Seattle Space Needle.
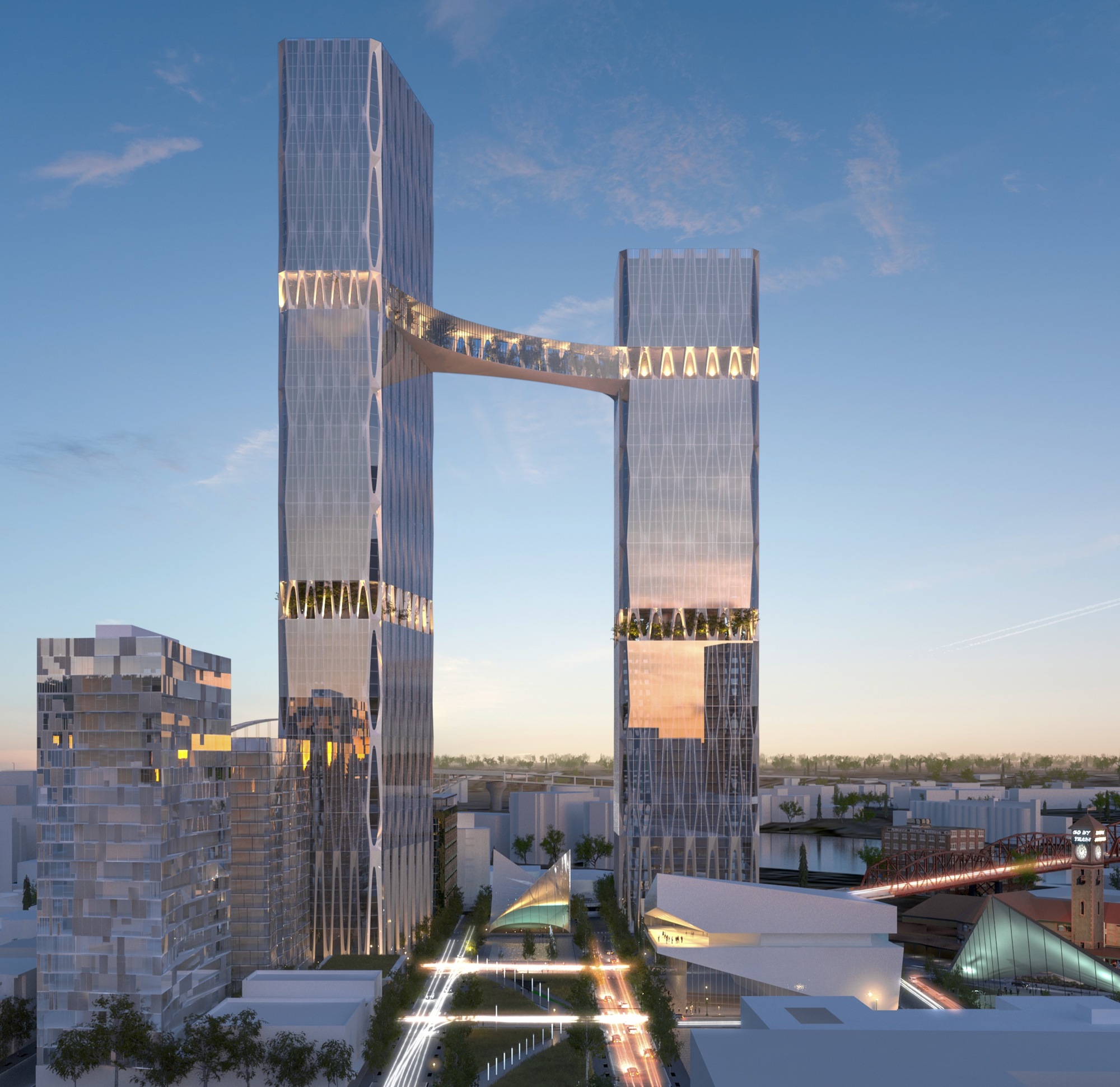
Courtesy of William Kaven Architecture
Encompassing a wide scope, the project aims to design a pedestrian-friendly district and create a link between the Portland union station and the Pearl District. The project encompasses a vibrant semi-outdoor public park with food carts and games, connecting the two areas together.
‘Our vision is to develop an urban district capable of accommodating Portland’s rapid growth and provide the building blocks of future transportation resources,’ states William Kaven Architects
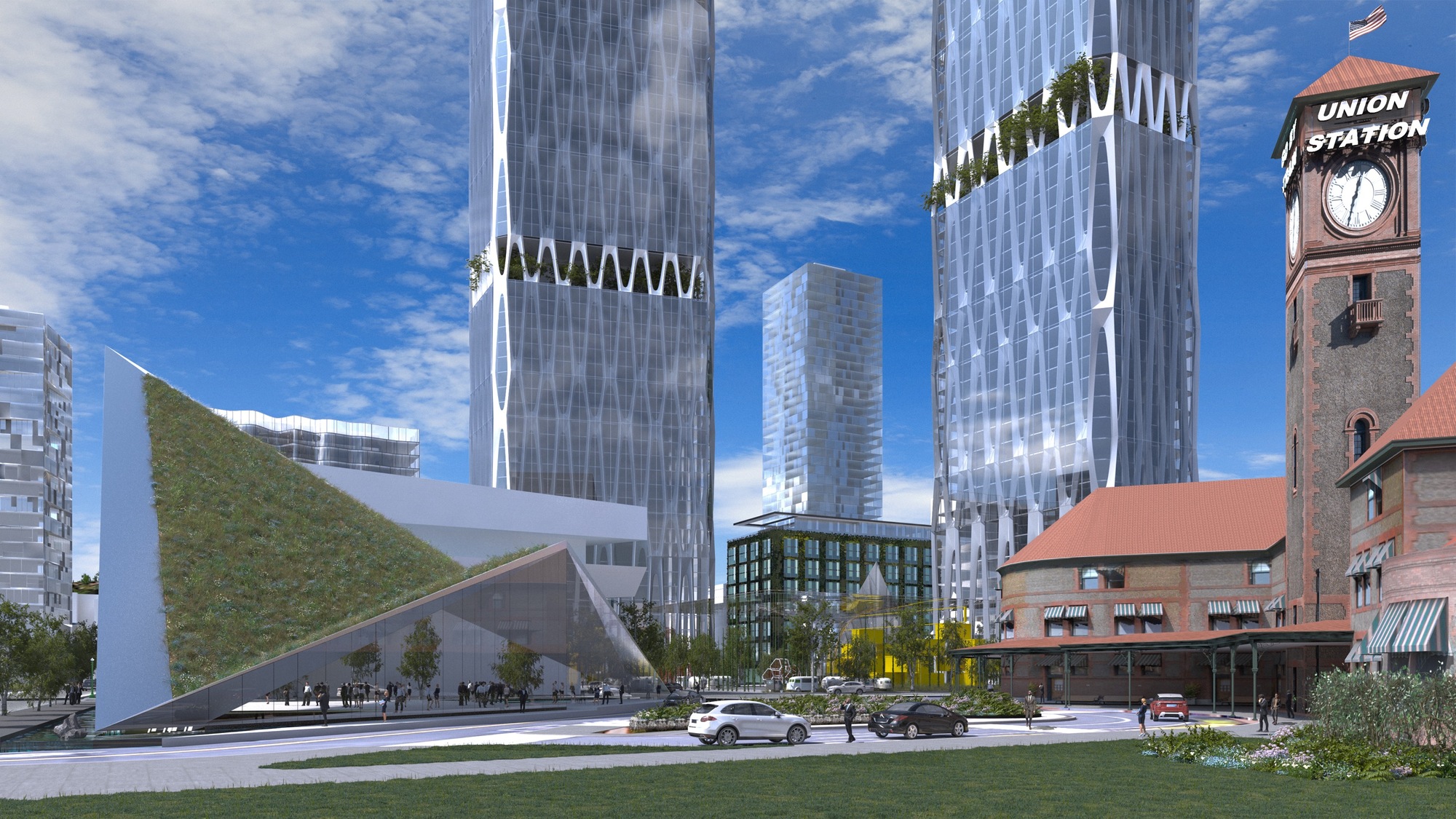
Courtesy of William Kaven Architecture
‘It is our hope to work with the city of Portland and its stakeholders to fully realize a vision that will both be an architectural draw to Portland and spur economic and cultural development far beyond the scope of the project.’ adds Kaven.
These proposals have been submitted by William Kaven Architecture (WKA) to the City of Portland’s urban renewal agency that wants to convert the site into a mixed-use apartment complex and is known as Prosper Portland. The agency is going to unveil the shortlisted proposals next March.

