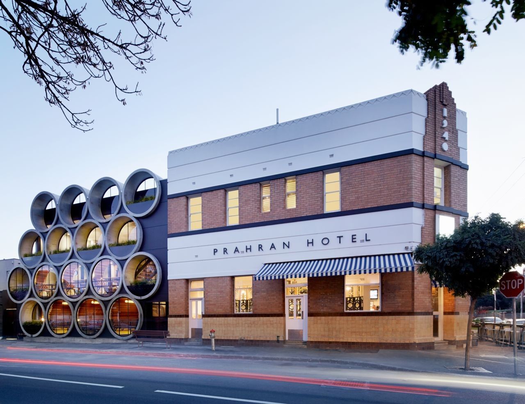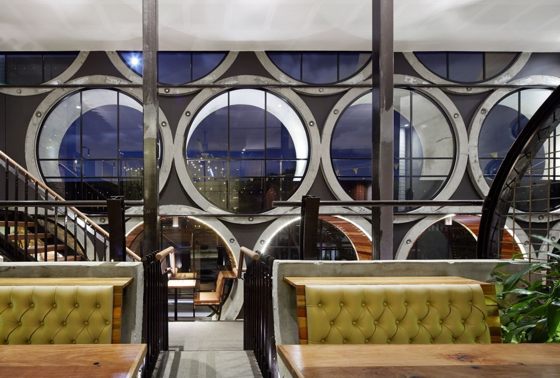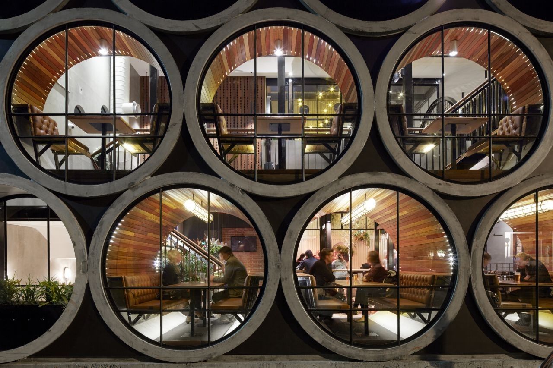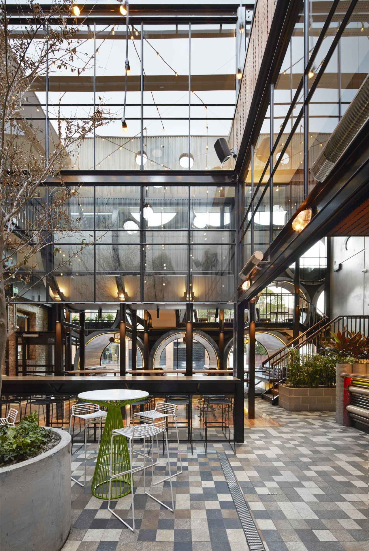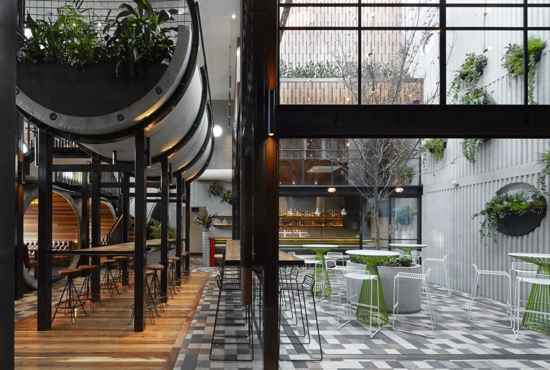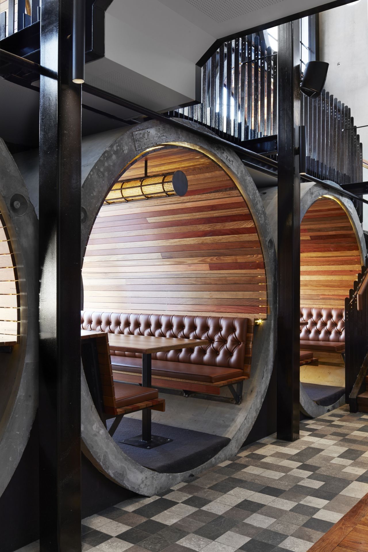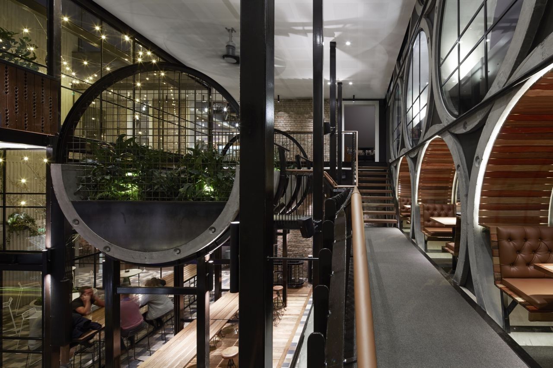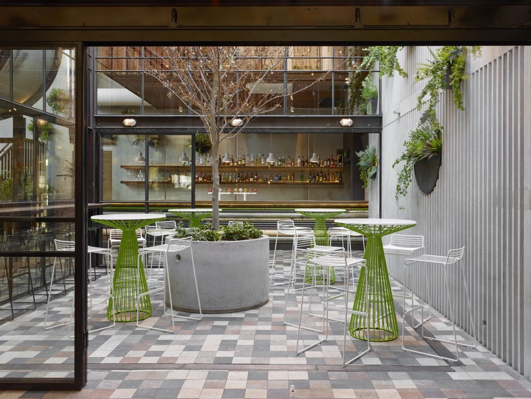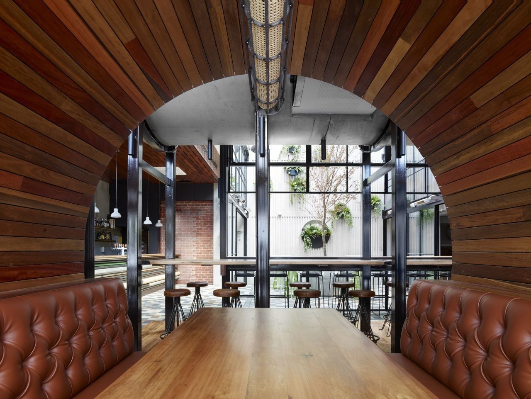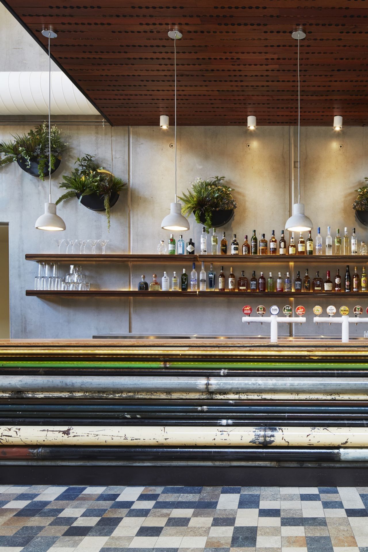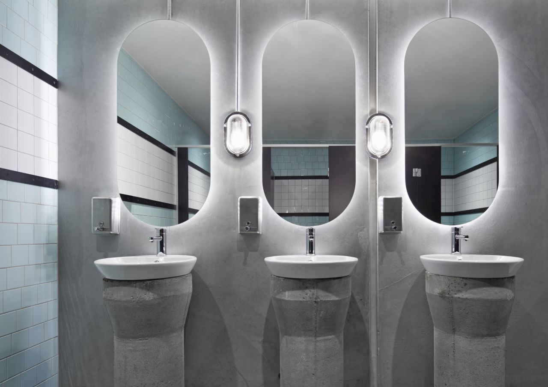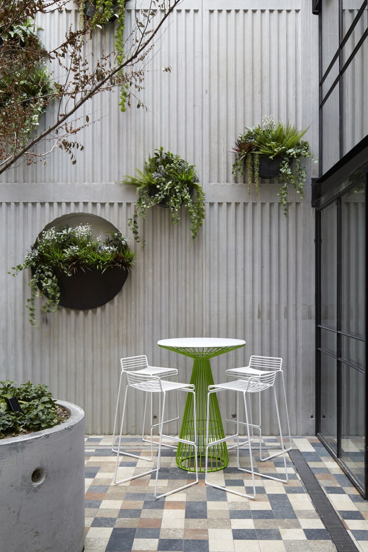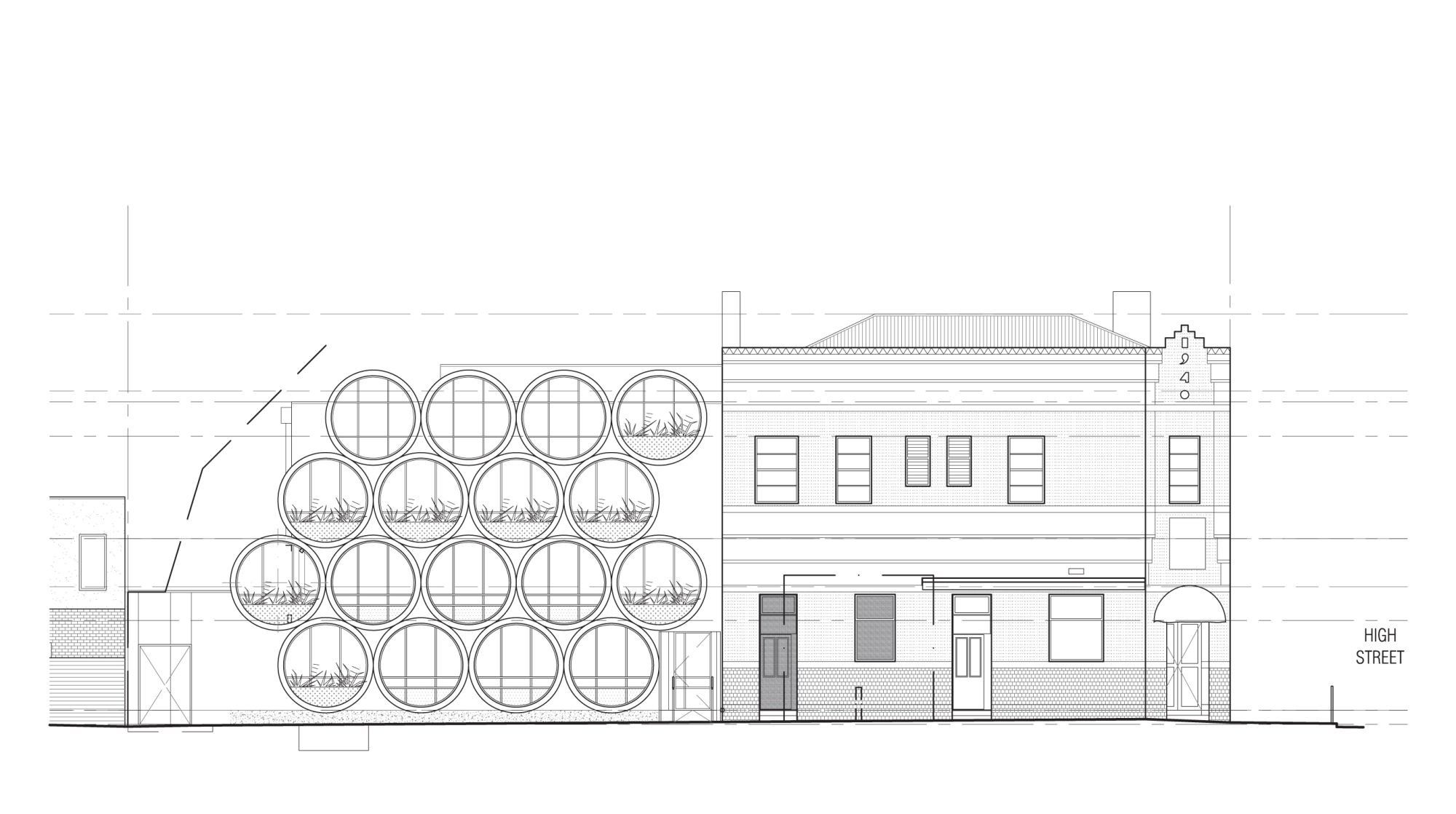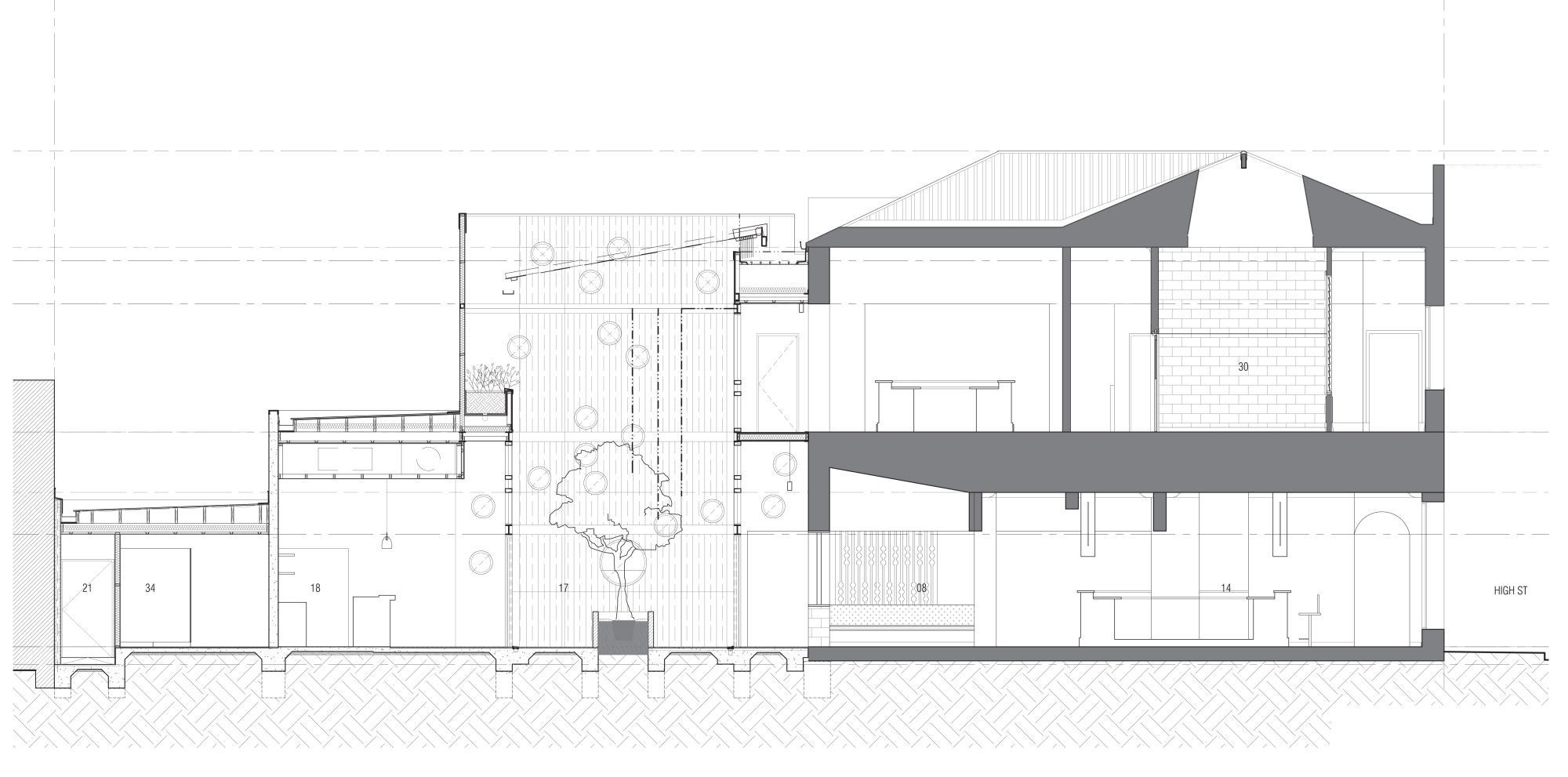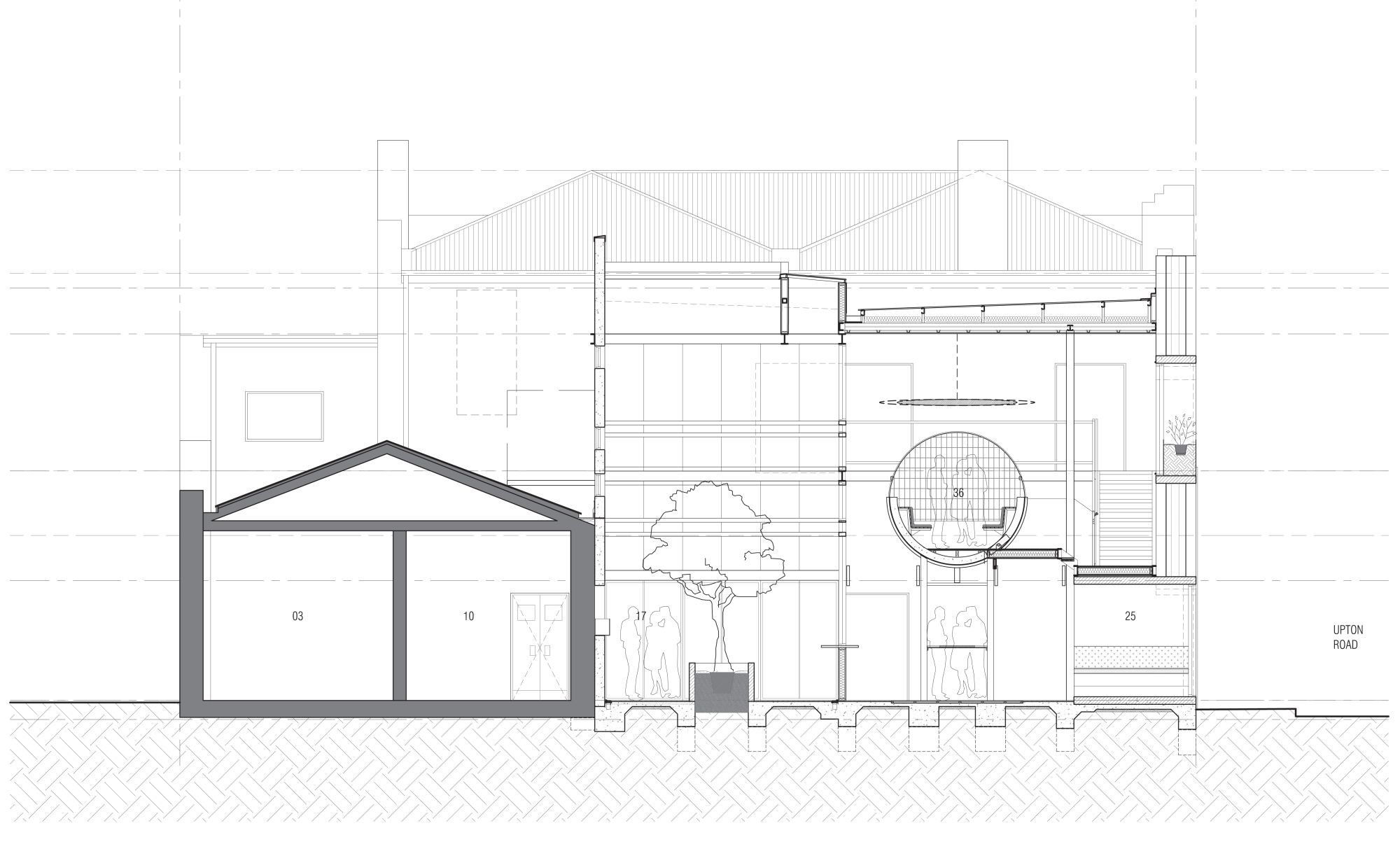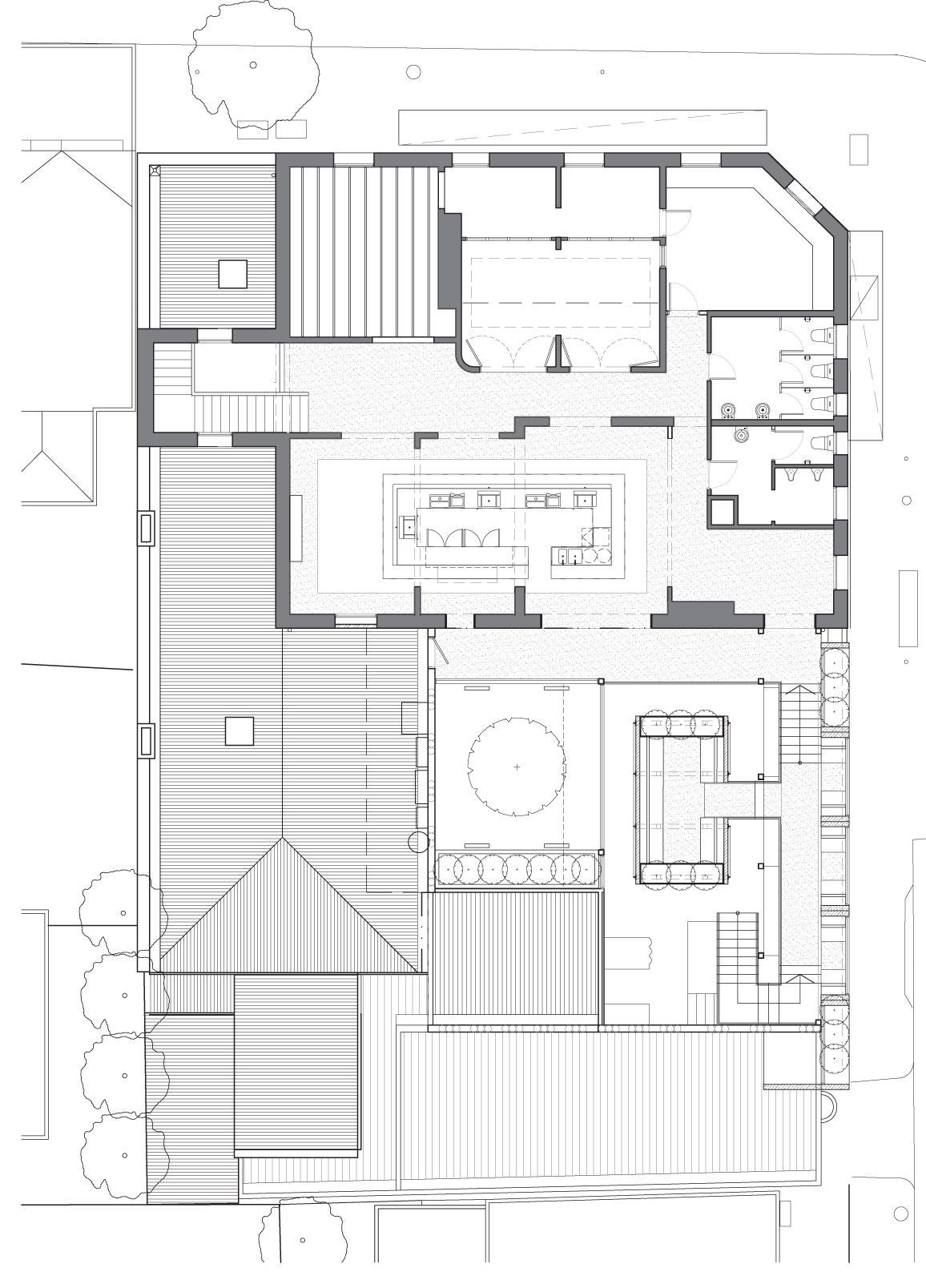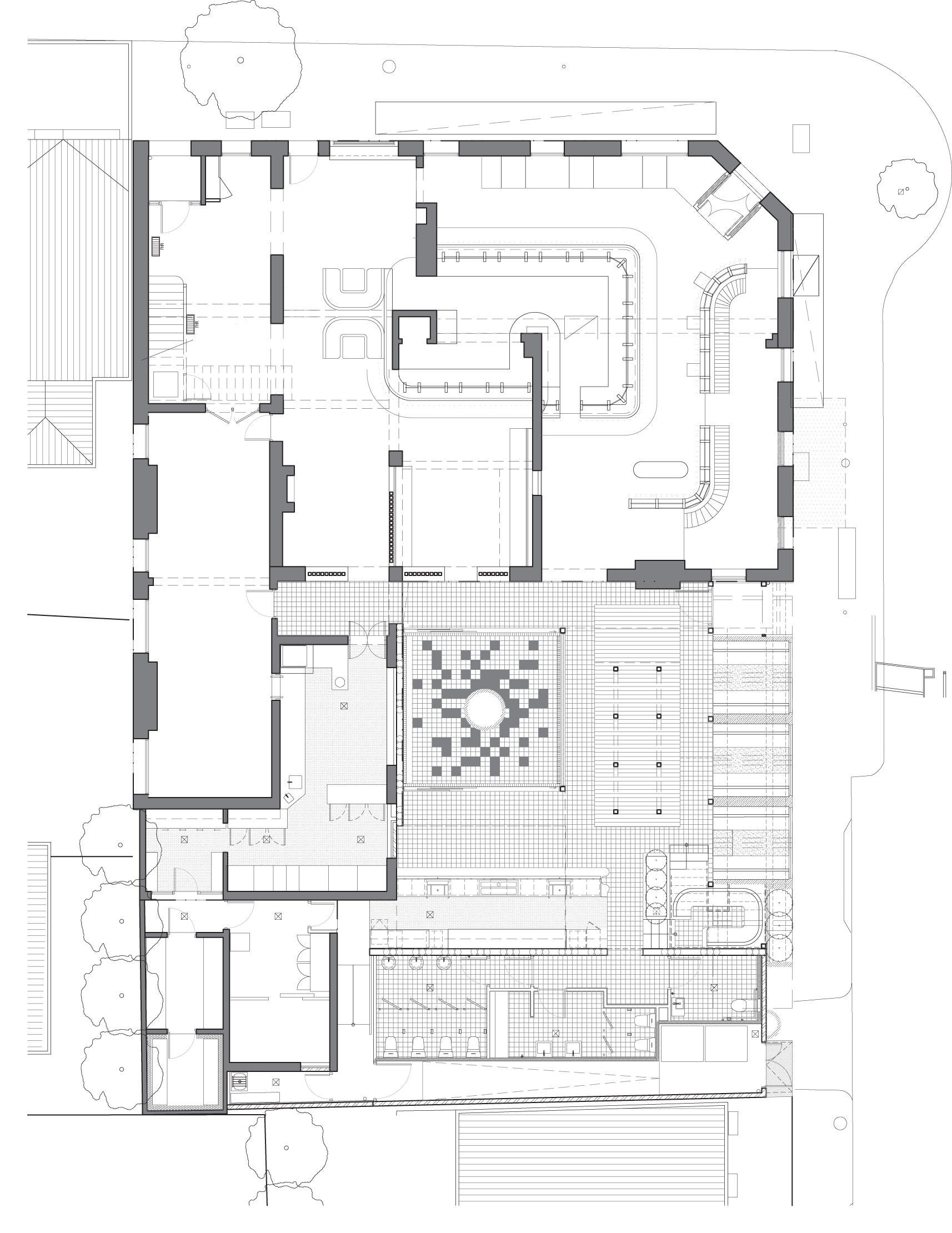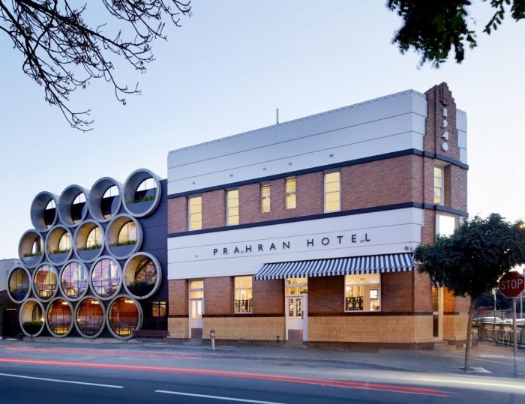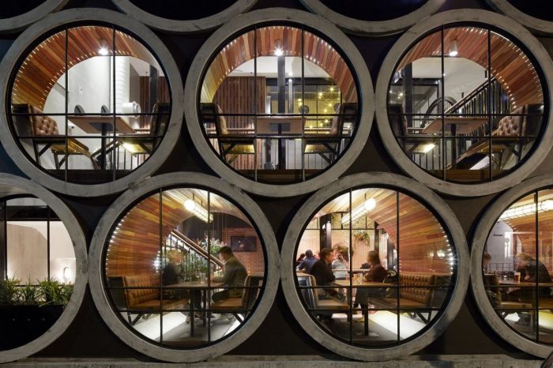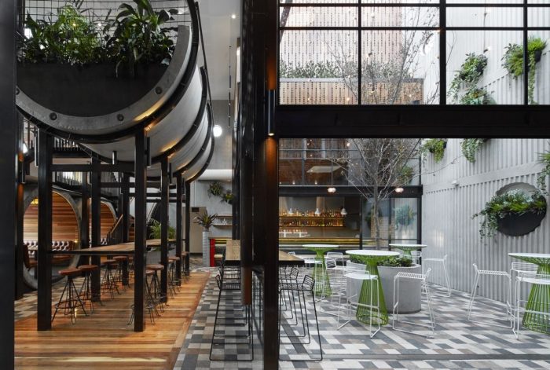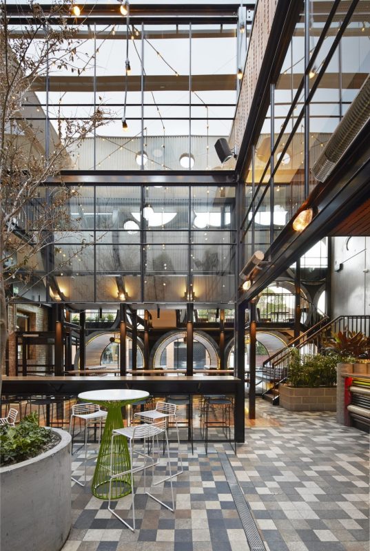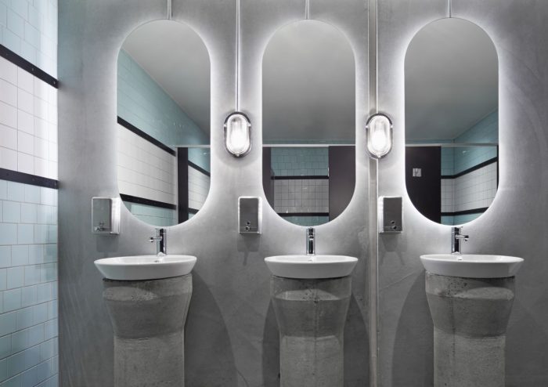Techne Architects have renovated a small, 550 square meter pub in Victoria, Australia – that is not a Hotel, despite it’s name. Prahran Hotel is a pub for eating and drinking, that defines a street corner on the outside; and aside from it’s Art Deco façade, the most striking aspect of the building are the concrete pipes that compose the back part of it’s façade. These came with the renovation made by Techne Arhitects, which provided the Prahran Hotel with a two story area, composed by a central courtyard – a more informal area, for standing and drinking – and a series of tables, placed inside the steel pipes, that configure a sort of open cabins – for sitting down and eating.
The use of concrete pipes on the façade is the most distinctive gesture of this intervention. These pipes, as the managers of the Hotel even say on their website, remind us of stacked kegs. On another hand, many of them are in fact cabins, with benches and tables for people to eat in. These “cabins” produce an interesting contrast between their closed character inside the concrete pipes (lined on the inside by wood), and, on the other hand, the fact that they are open on the sides, offering the people who are dining a view and a very particular relation with the outside street.
Contrasting with the self contained character of the inside of these pipes, one finds the remaining area of the bar. Steel and glass separate these areas. The drinking area is punctuated by tall tables and benches, intended for a more bar-like atmosphere, where people are free to roam. Accordingly, it is in this area that the architects chose to use a taller ceiling, in order to decompress this busier and mobile area.
One can’t help to also make reference to the half-pipe that hangs over this central courtyard, and which, in a way, separates the two types of spaces – eating, more reserved, and drinking, more social. This pipe holds a third type of space, one that is intended for more prolonged periods of sitting, yet shares the same ceiling with the courtyard, so to speak. It is as if it were a vessel, floating over the activity of the drinking area, providing for a third type of space in this pub.
Ultimately, this intervention is wise in the sense that it provides spaces for different types of groups and pub users: for couples, for large groups, for single people – all of this while retaining a certain kind of intimacy. Which is to say, all of these groups and their respective spaces (or types of spaces) are always in relation with each other through the central courtyard, through lines of sight, and through the courses they must take in order to reach the spaces.
One could say that this is a well thought, controlled renovation, that is clear in it’s intentions and coherent with it’s gestures, while at the same time being creative both in the spatial resources it employs and in the management of the variety of it’s spaces.
- Architects: Techne Architects
- Location: Victoria, Australia
- Project/Design Director: Justin Northrop
- Project Architect: Steve McKeag
- Architect In Charge: Alex Lake
- Draftsperson: Melita Kei, Francois Claassens
- Interior Designer: Bianca Baldi
- Area: 550.0 sqm
- Project Year: 2013
- Photographs: Peter Clarke
