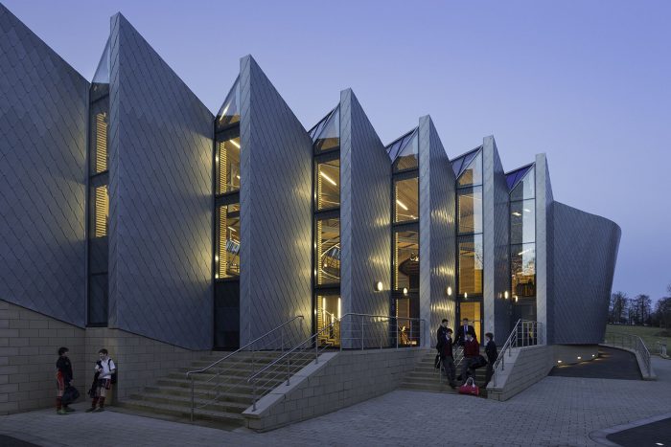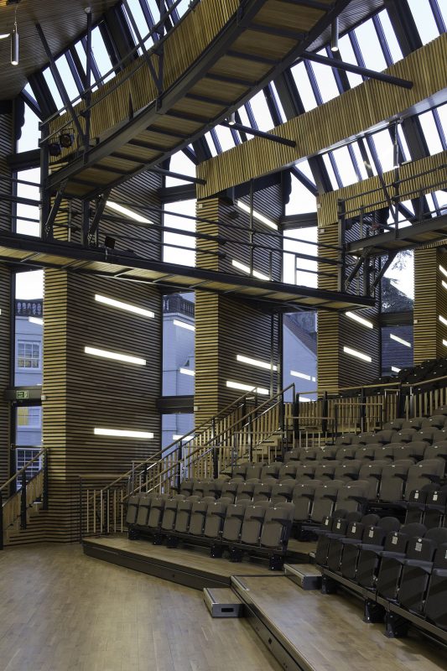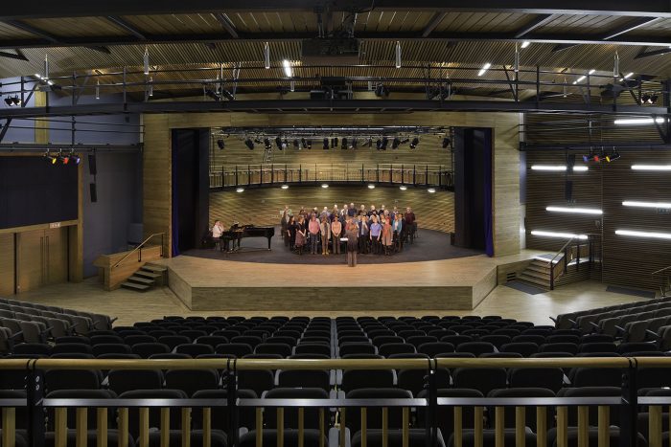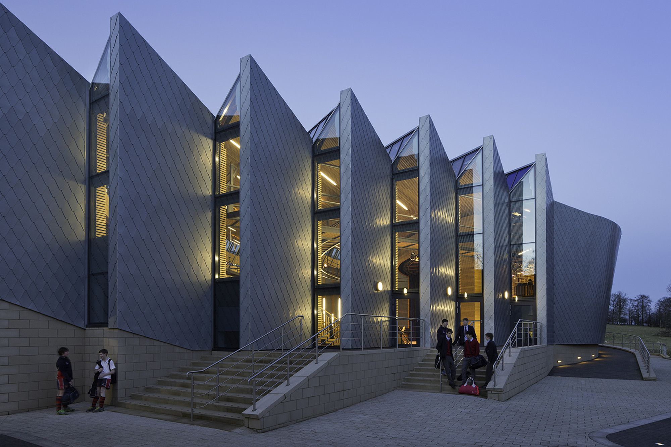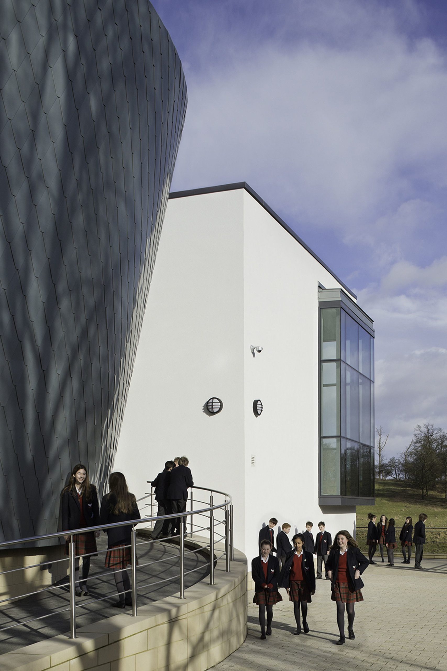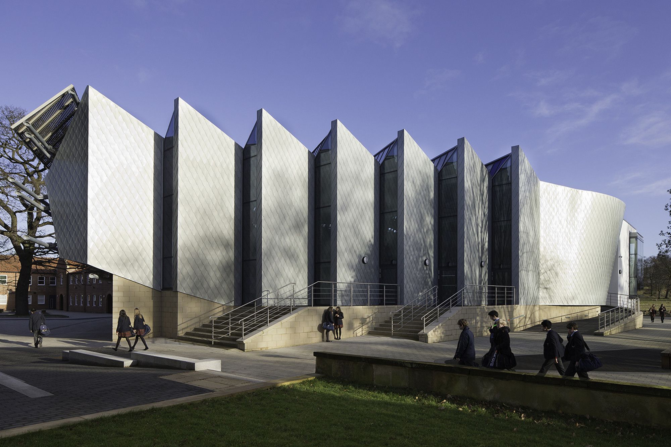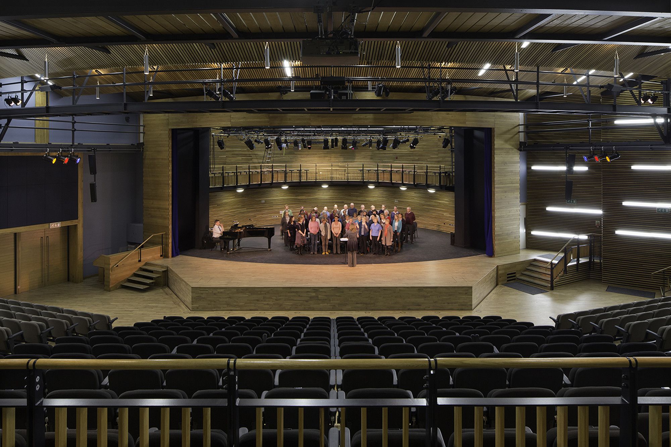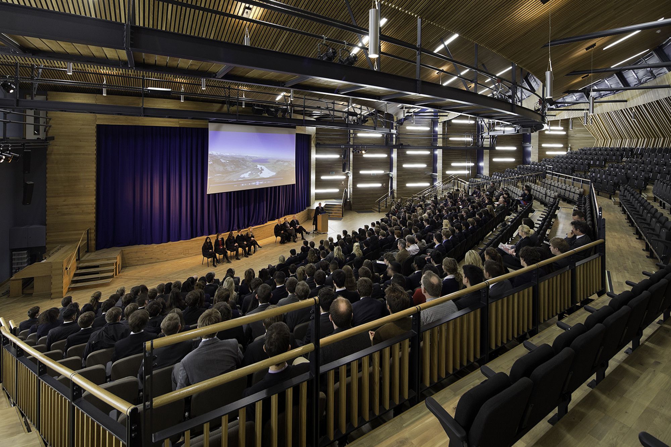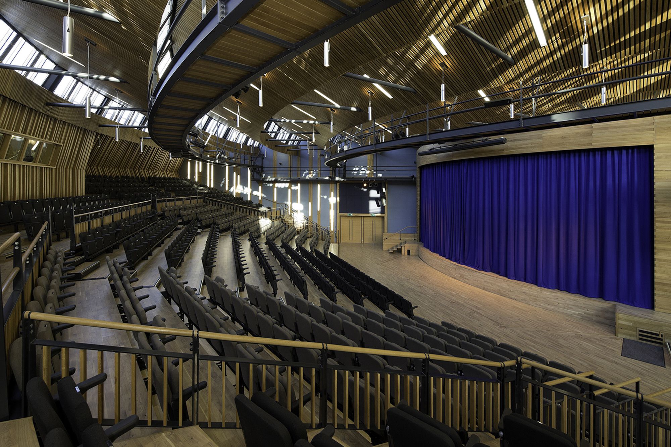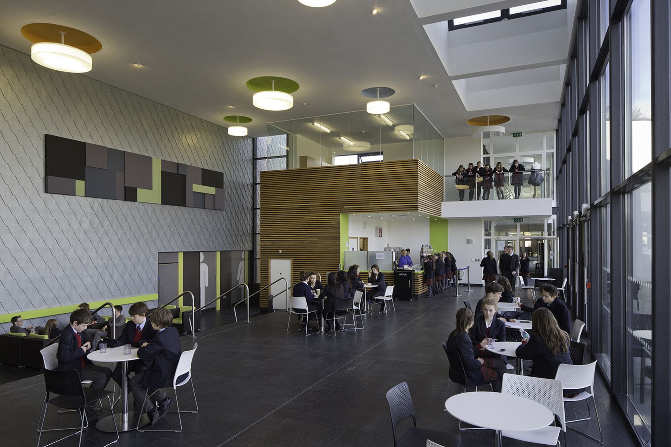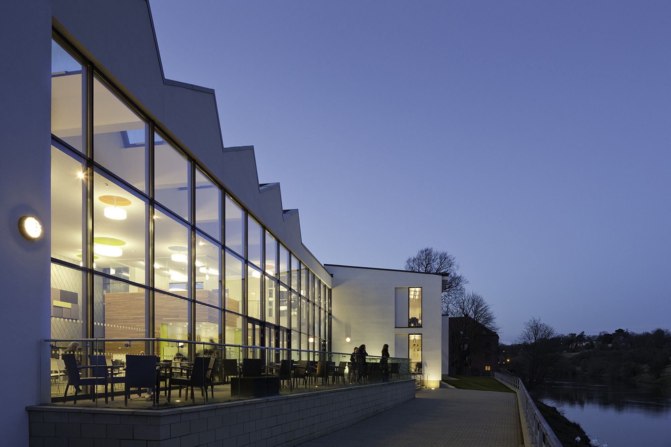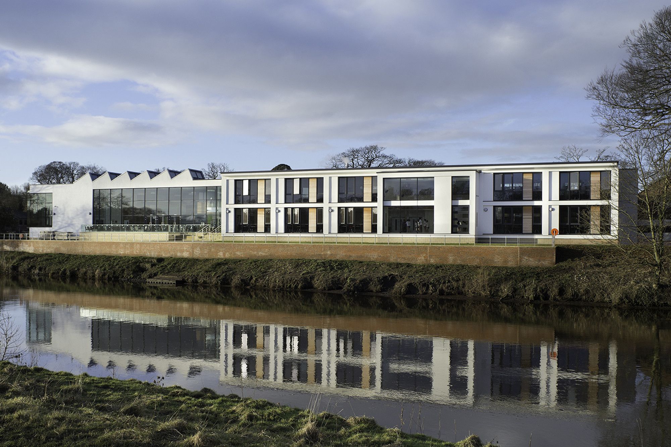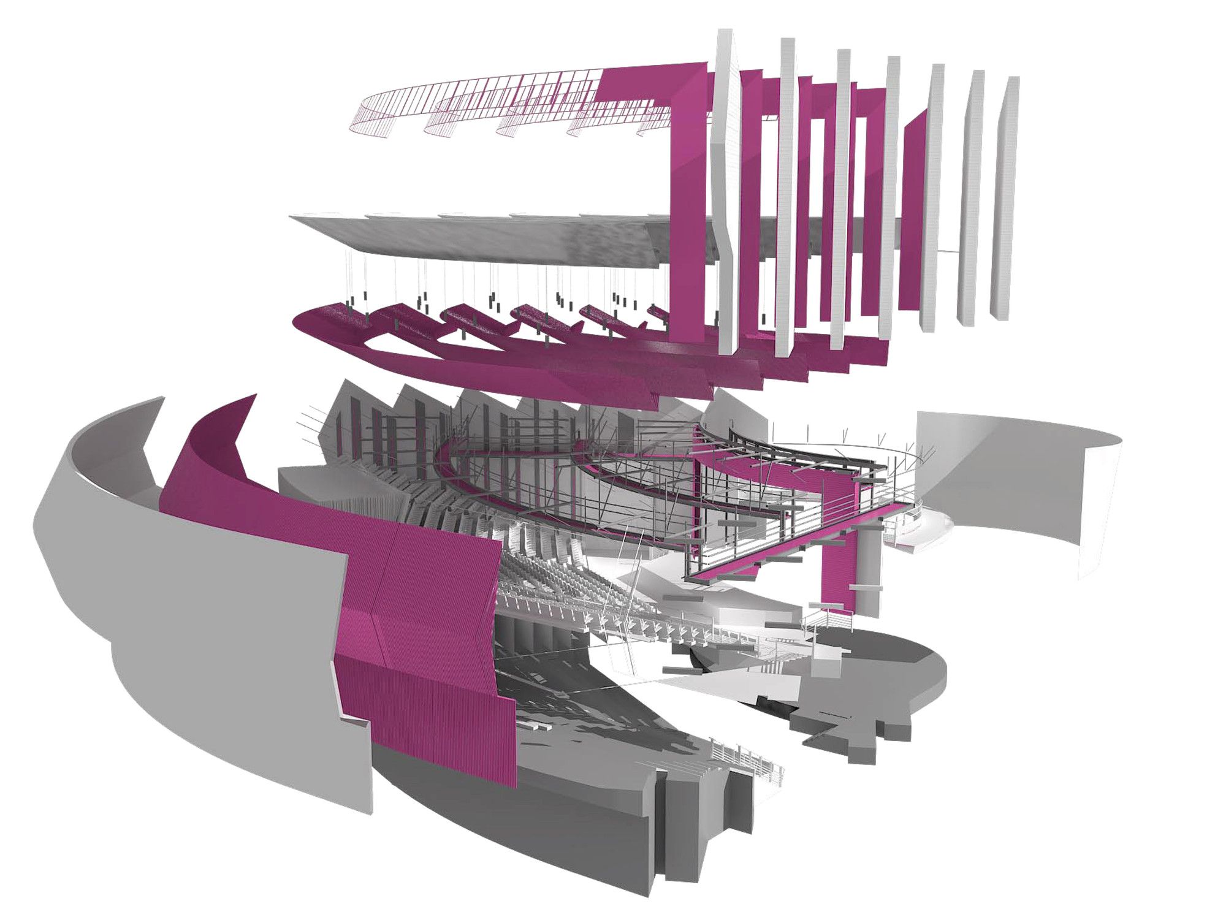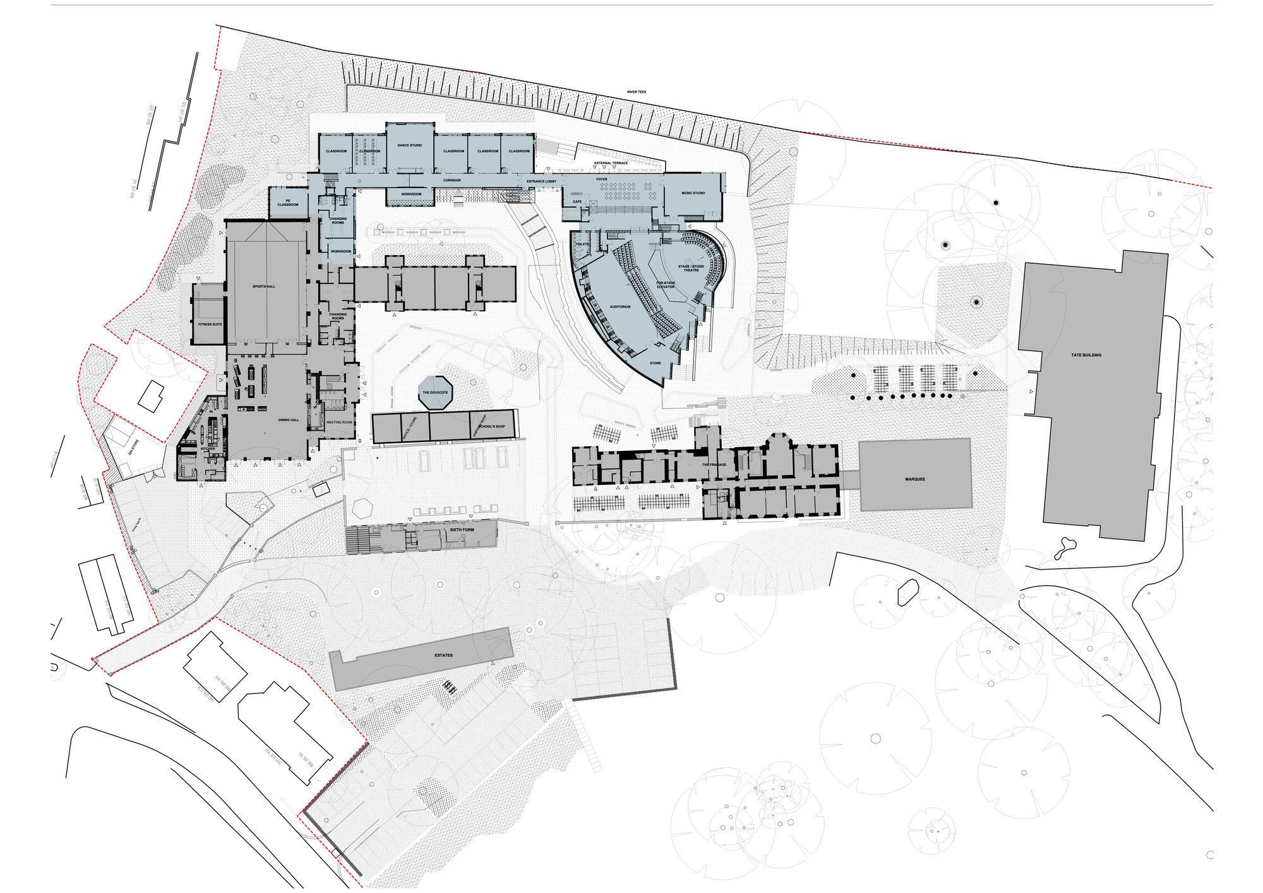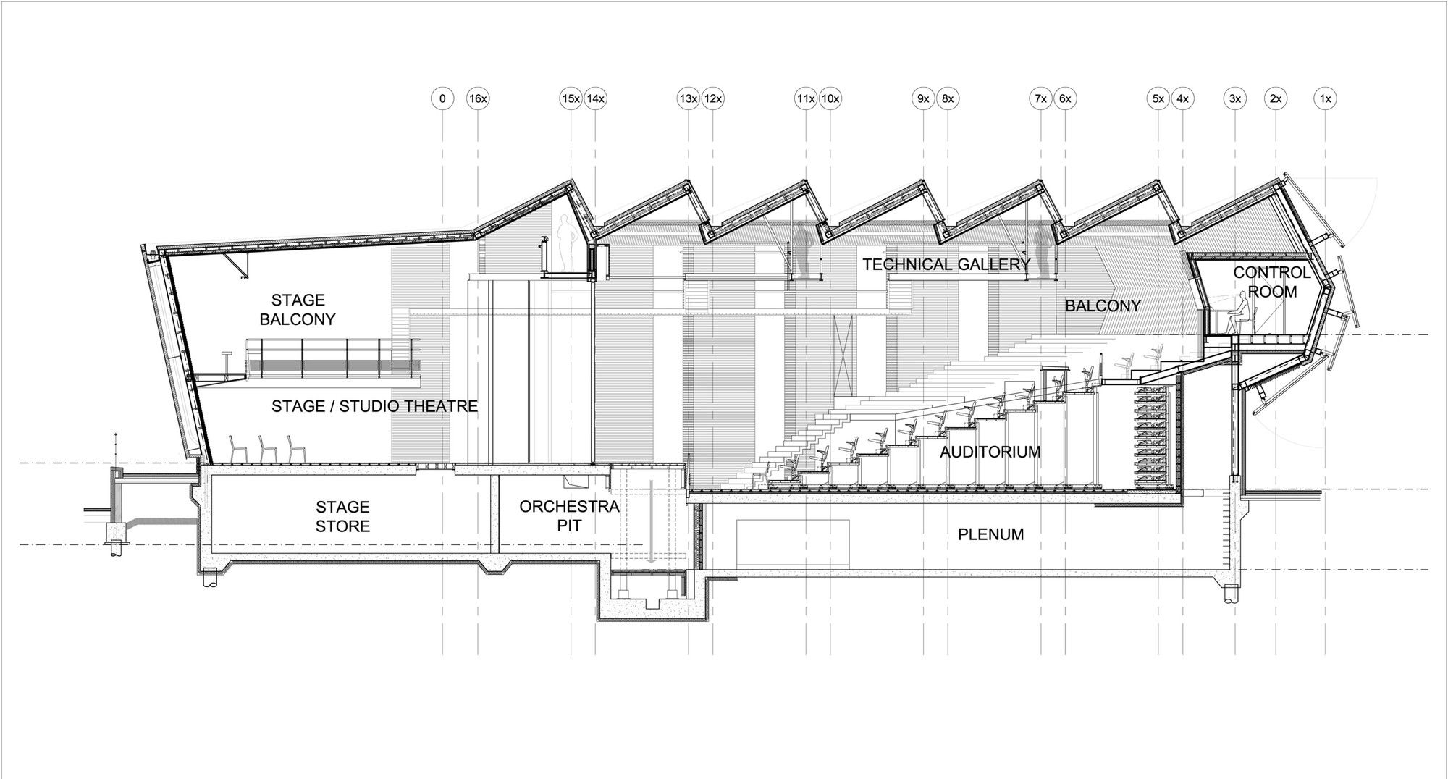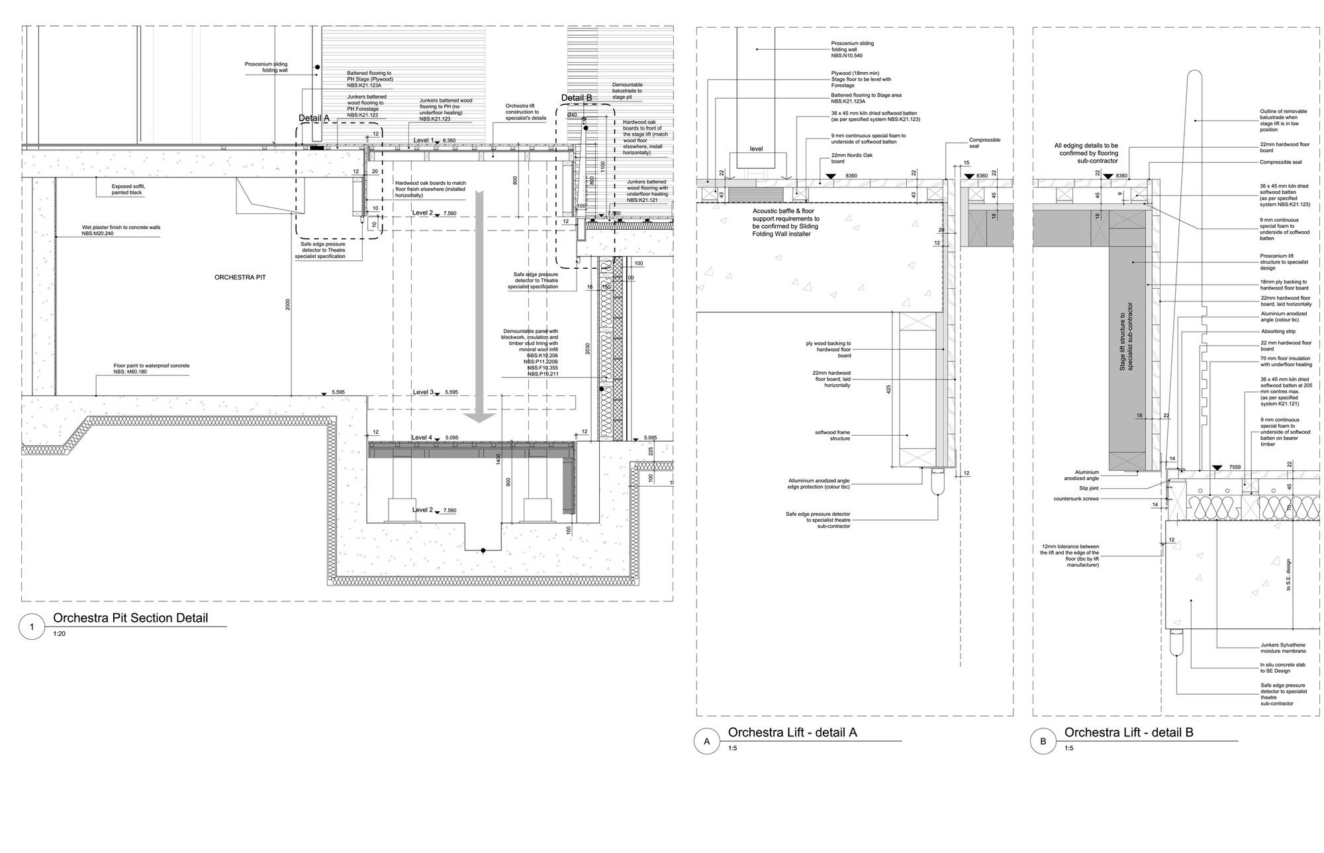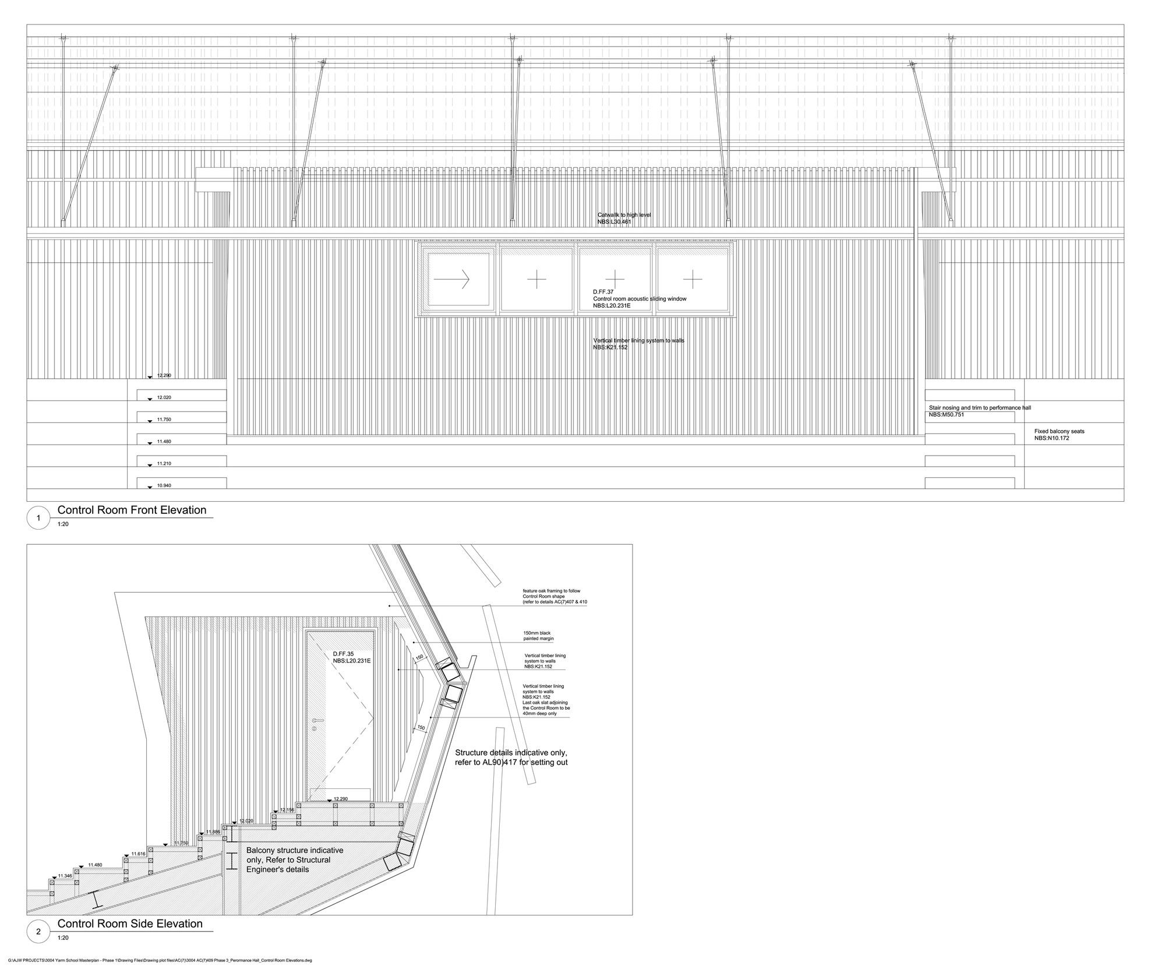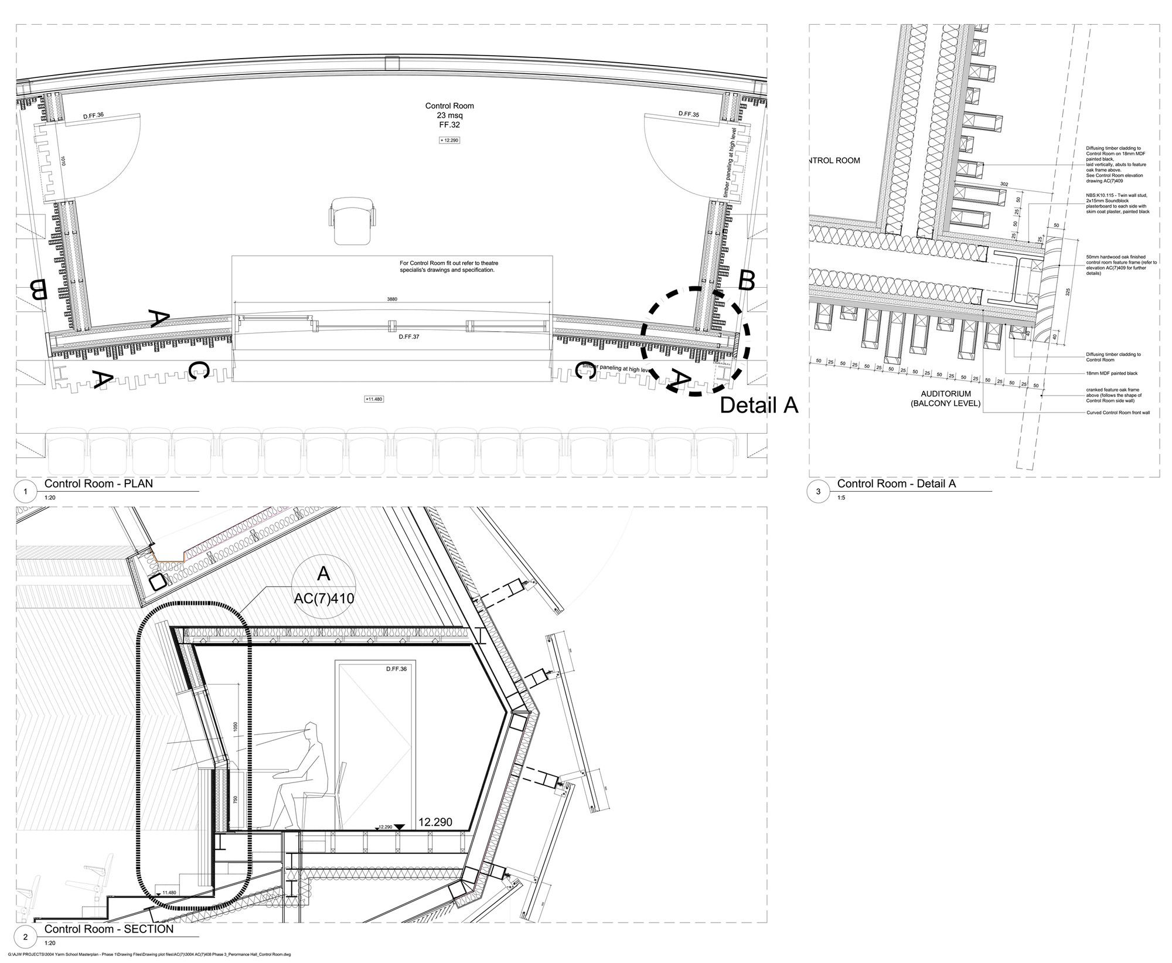Earlier this year Associated Architects completed the Princess Alexandra auditorium, an integral part of their overall masterplan for the school. The zinc clad performance hall won a 2013 RIBA North East award and has become a thriving arts venue in the North East. A double-height entrance foyer, maximising stunning views of the River Tees, connects the fan-shaped flexible auditorium, capable of seating up to 800, to a new riverside academic block containing classrooms, and multi-use dance and drama group activities spaces.
A double-height entrance foyer, maximising stunning views of the River Tees, connects the fan-shaped flexible auditorium, capable of seating up to 800, to a new riverside academic block containing classrooms, and multi-use dance and drama group activities spaces.
The flexibility of the Auditorium was achieved through the use of robust acoustic separating constructions and specialist fit out equipment, such as telescopic seating, an acoustically separating sliding proscenium partition which divides the Auditorium and Stage Studio Theatre into two independent teaching spaces, and an orchestra pit elevator able to be set to various levels. The masterplan site proved to be extremely sensitive, with listed buildings, conservation areas, potential flooding, nationally significant archaeology, protected species and asbestos, standing between inception and completion. During all this, the careful implementation of the phased works programme meant the school was able to remain fully operational, even during construction operations.
The masterplan site proved to be extremely sensitive, with listed buildings, conservation areas, potential flooding, nationally significant archaeology, protected species and asbestos, standing between inception and completion. During all this, the careful implementation of the phased works programme meant the school was able to remain fully operational, even during construction operations.
The Princess Alexandra Auditorium, was unveiled by its namesake, who was treated to a 15 minutes excerpt from Les Miserables, by students from the school. The Headmaster, Mr David Dunn, said: “We are extremely honored to be naming the auditorium after Princess Alexandra. It is most fitting that Princess Alexandra, so well known for her support of the performing arts, agreed to open the facility and gave the blessing for it to bear her name.”
The Headmaster, Mr David Dunn, said: “We are extremely honored to be naming the auditorium after Princess Alexandra. It is most fitting that Princess Alexandra, so well known for her support of the performing arts, agreed to open the facility and gave the blessing for it to bear her name.”
Barbora Bott, Lead Architect on project said: “Although the site offered some interesting challenges, we’ve delivered a flexible design, that’s attractive as well as practical, providing students of Yarm School the facilities to realise their full potential.”
Architects : Associated Architects LLP
Total cost : £20m
Project Year : 2012
M&E Engineer : LEDA
Quantity surveyor : LPS
Project Area : 4228.0 sqm
Main contractor : Miller Construction
Structural engineer : Shire Consulting
Project Location : Yarm School, The Friarage, Yarm, Stockton-on-Tees TS15 9EJ, United Kingdom
courtesy of Associated Architects LLP
courtesy of Associated Architects LLP
courtesy of Associated Architects LLP
courtesy of Associated Architects LLP
courtesy of Associated Architects LLP
courtesy of Associated Architects LLP
courtesy of Associated Architects LLP
courtesy of Associated Architects LLP
courtesy of Associated Architects LLP
courtesy of Associated Architects LLP
courtesy of Associated Architects LLP


