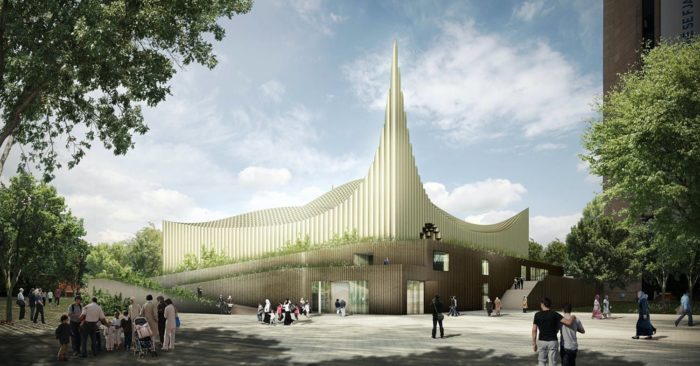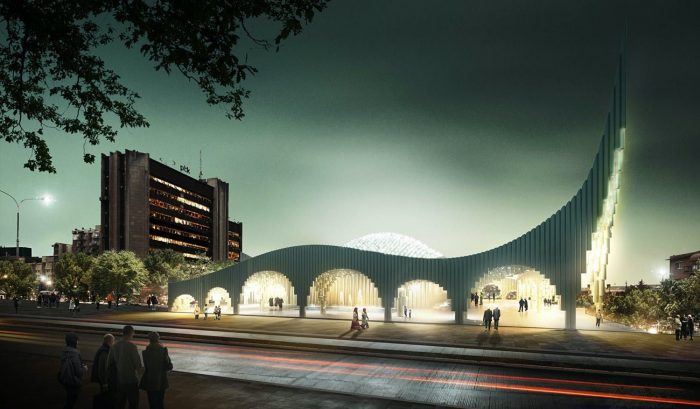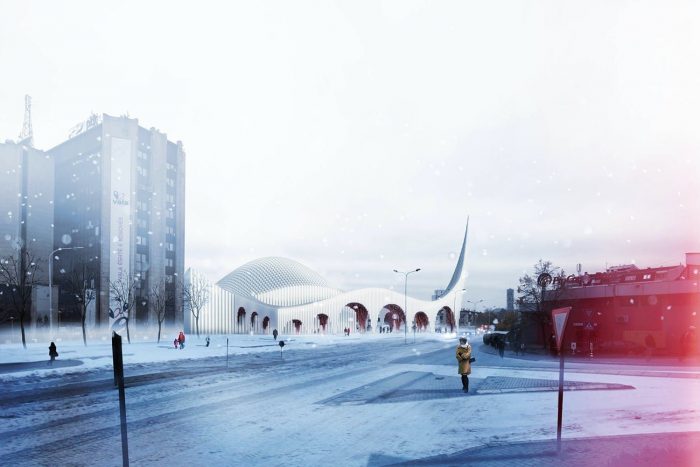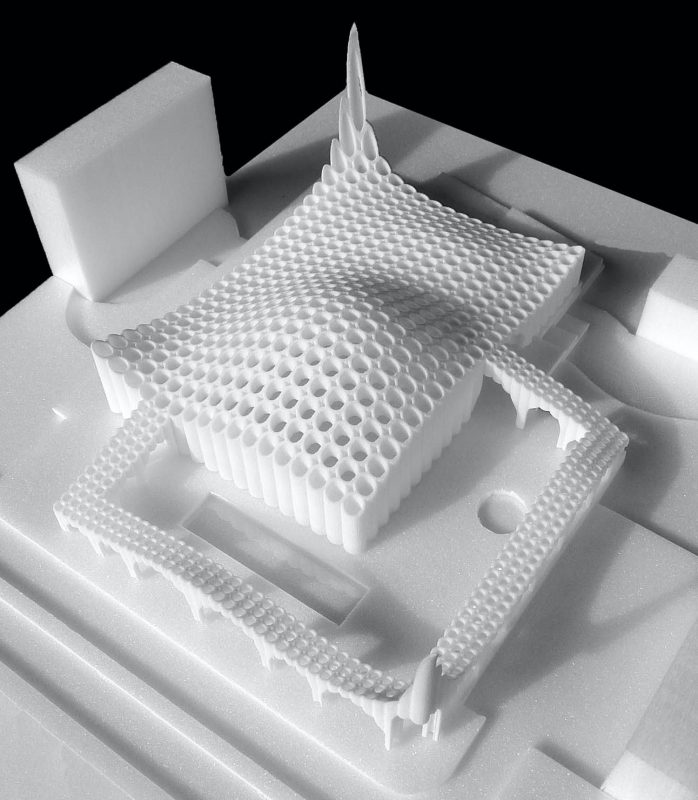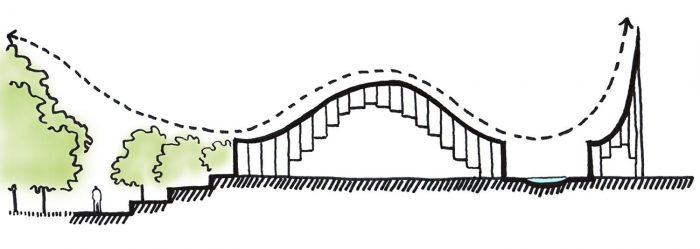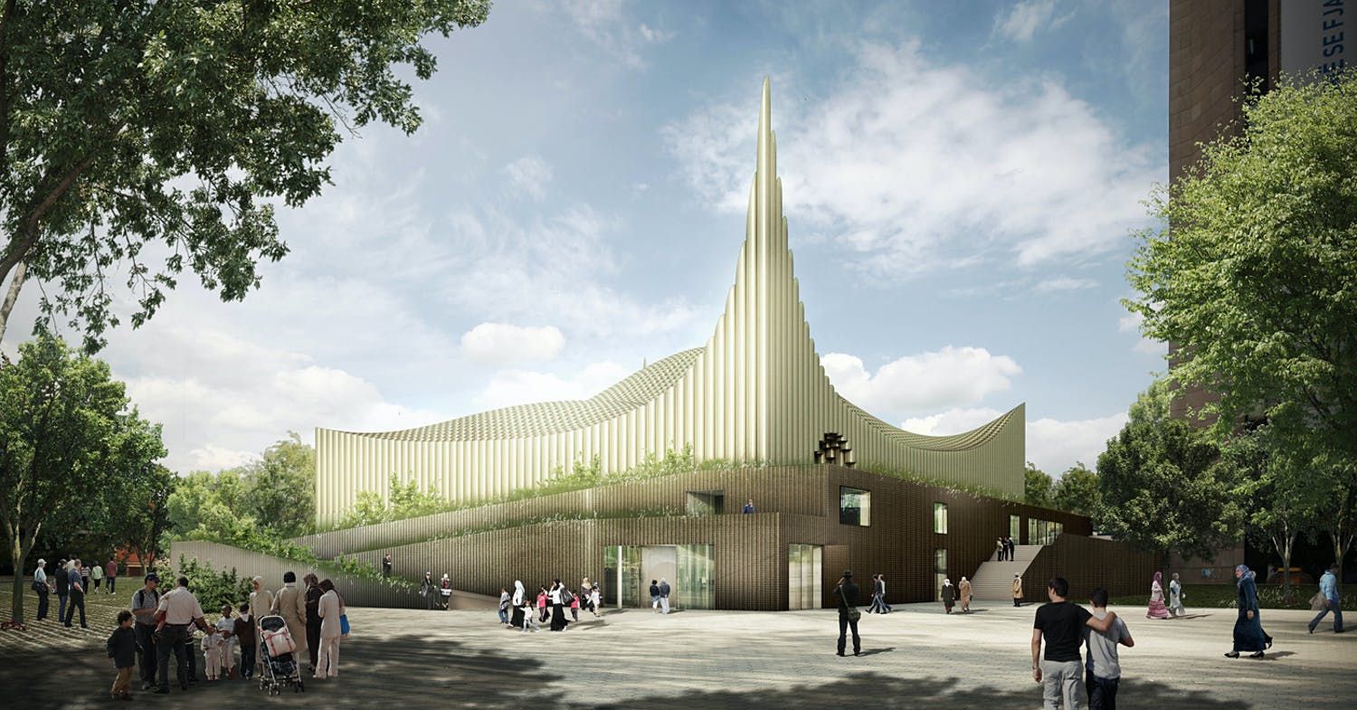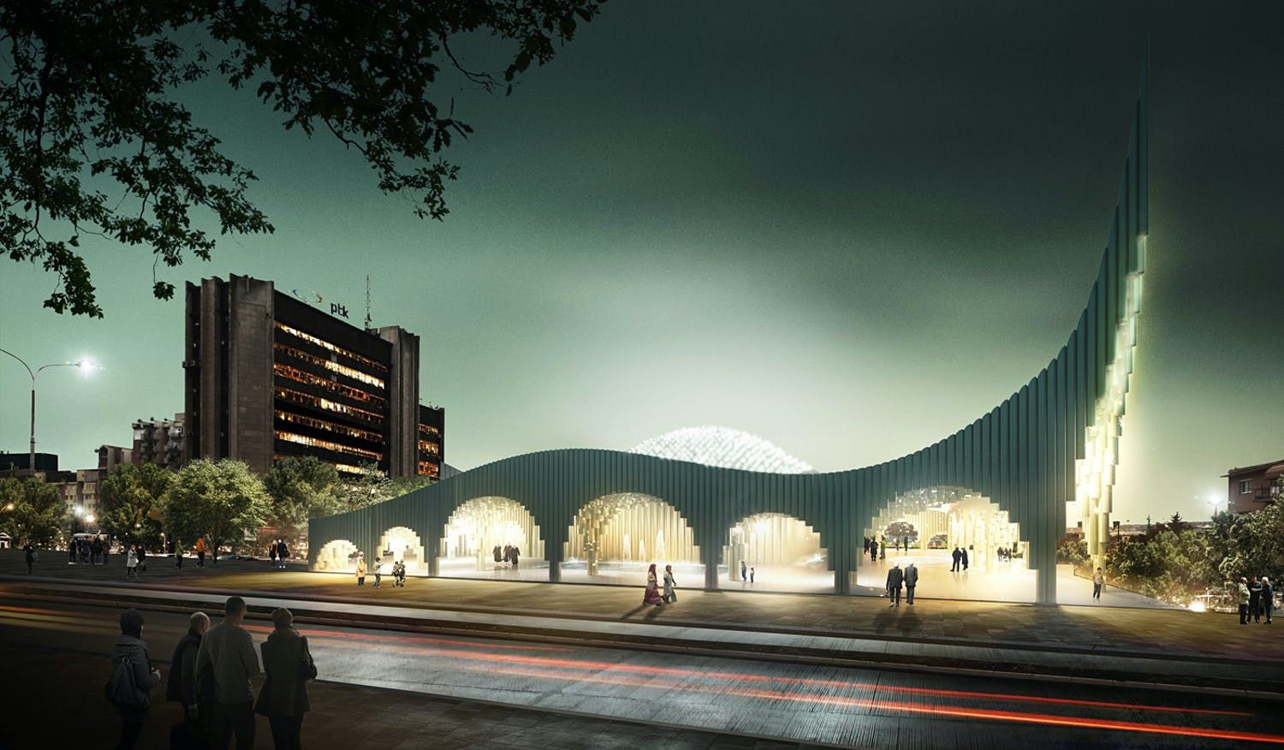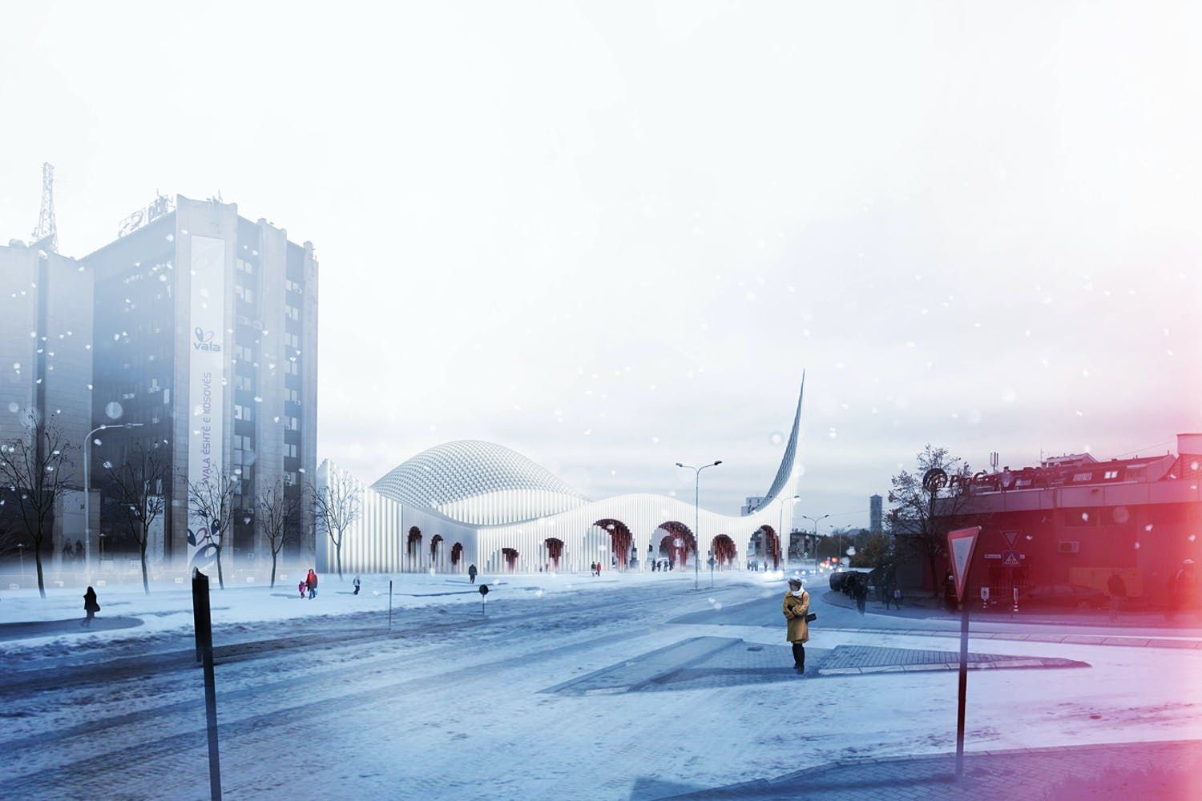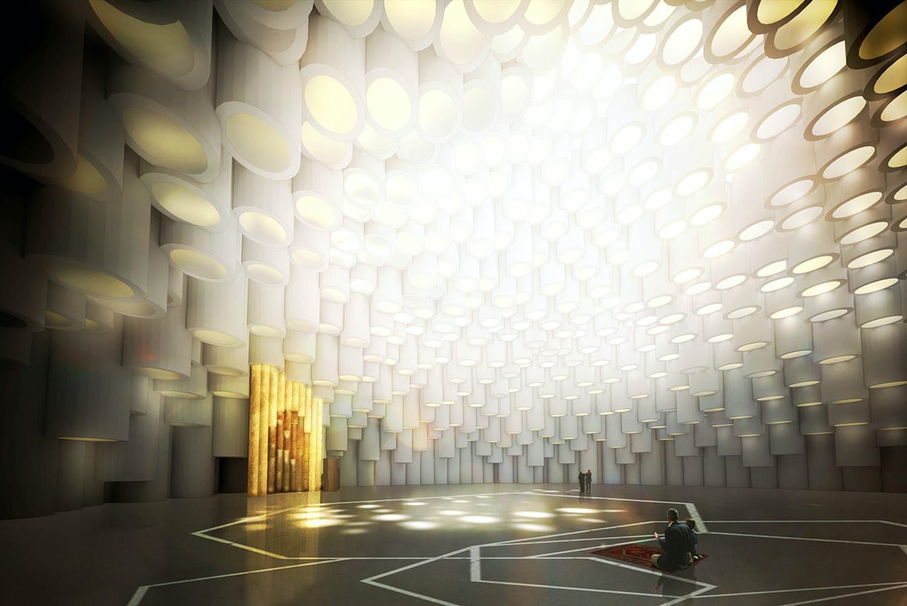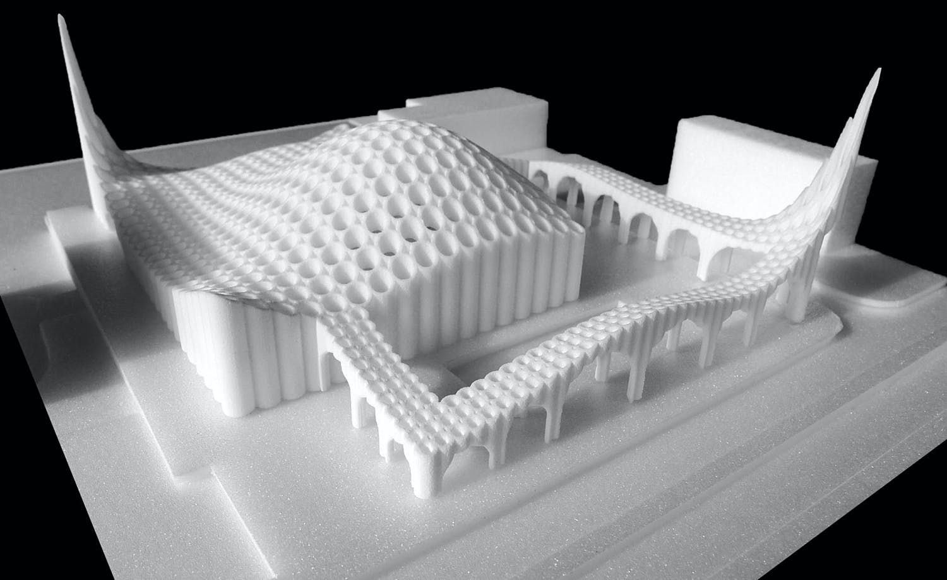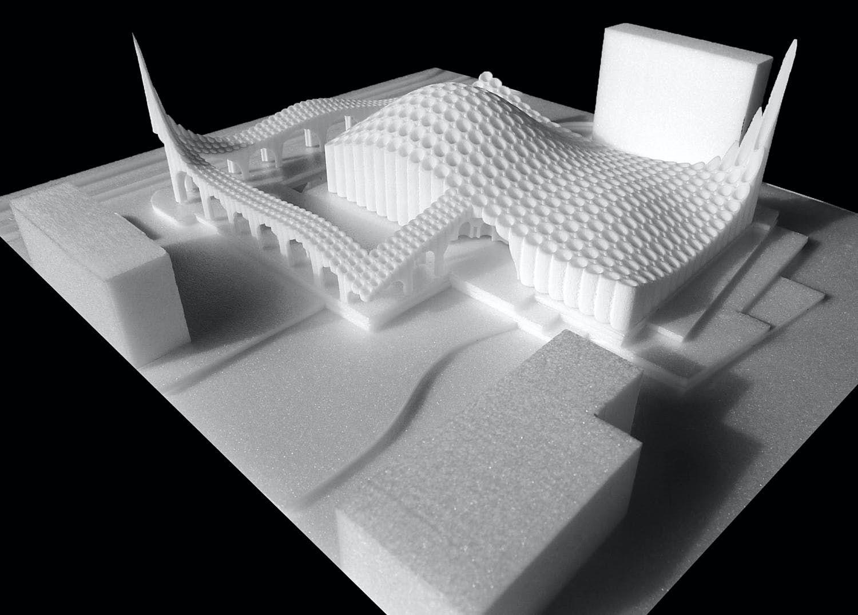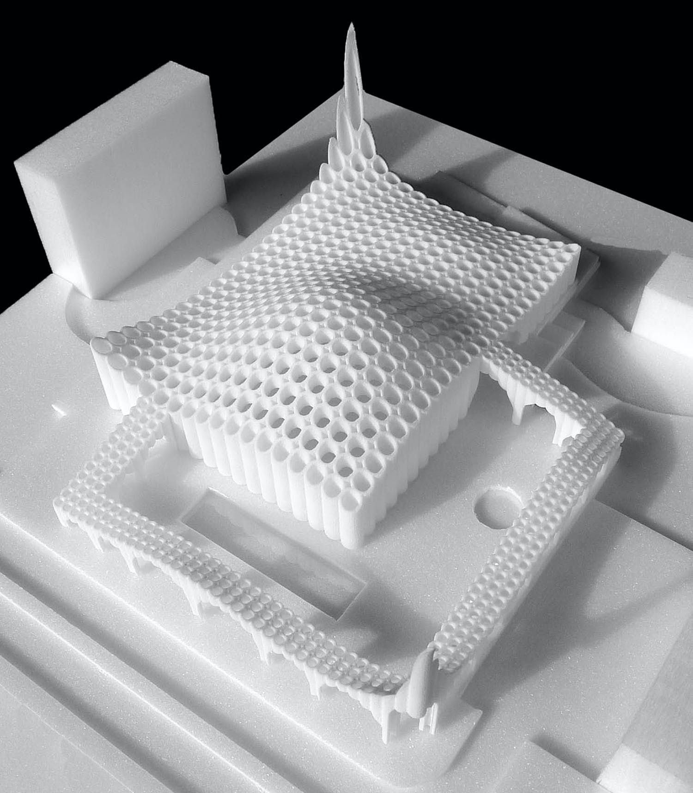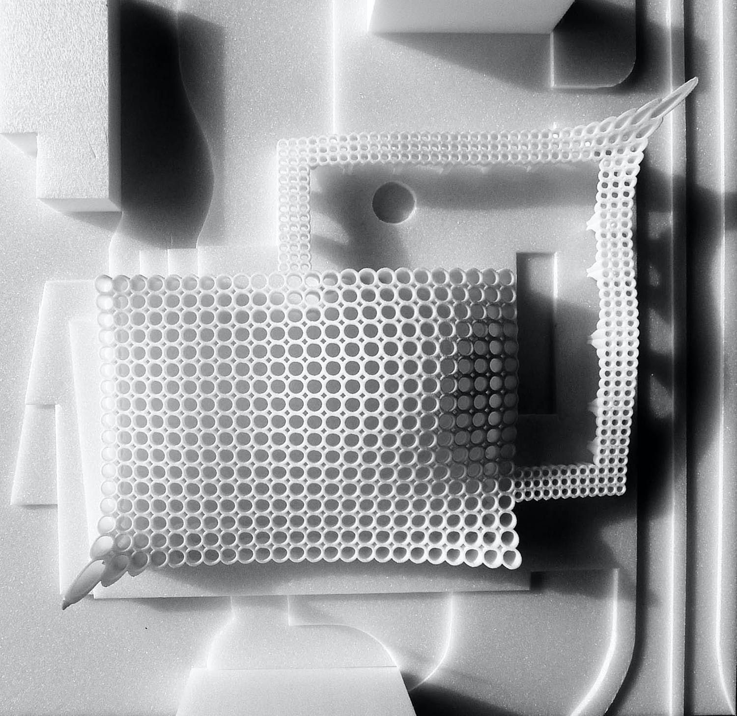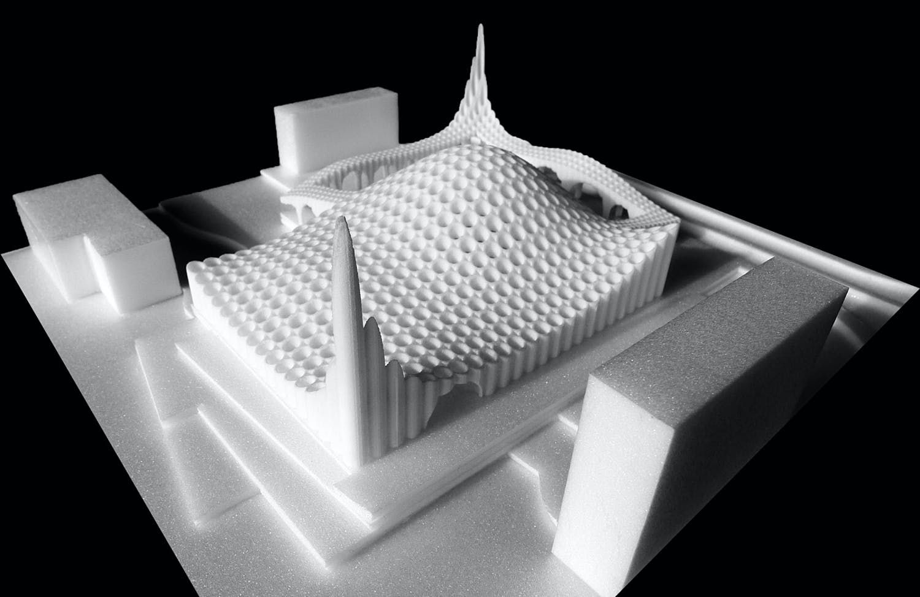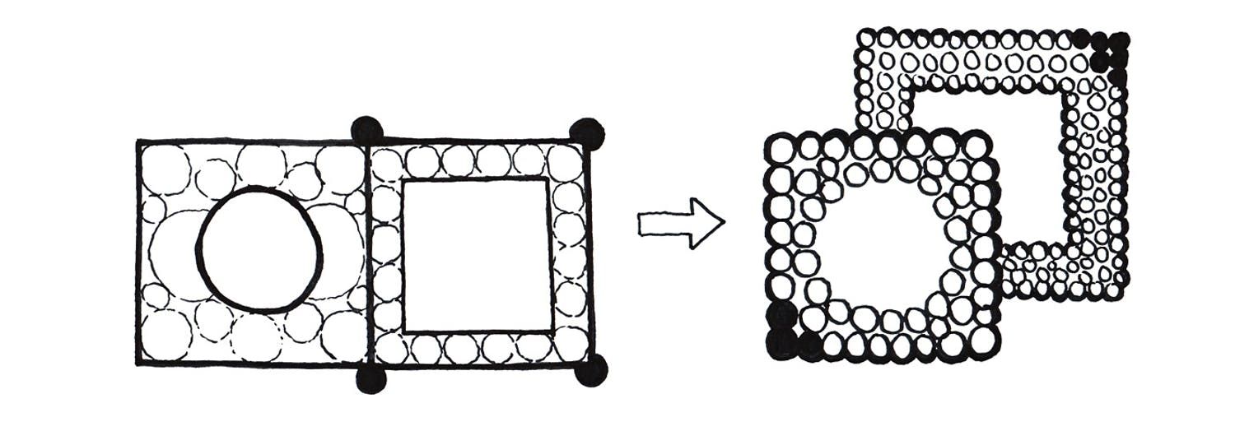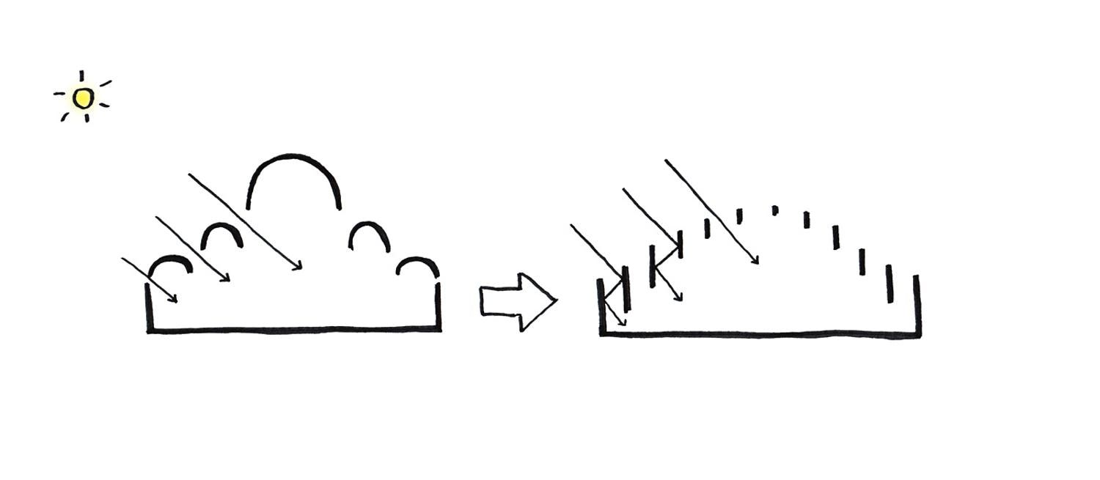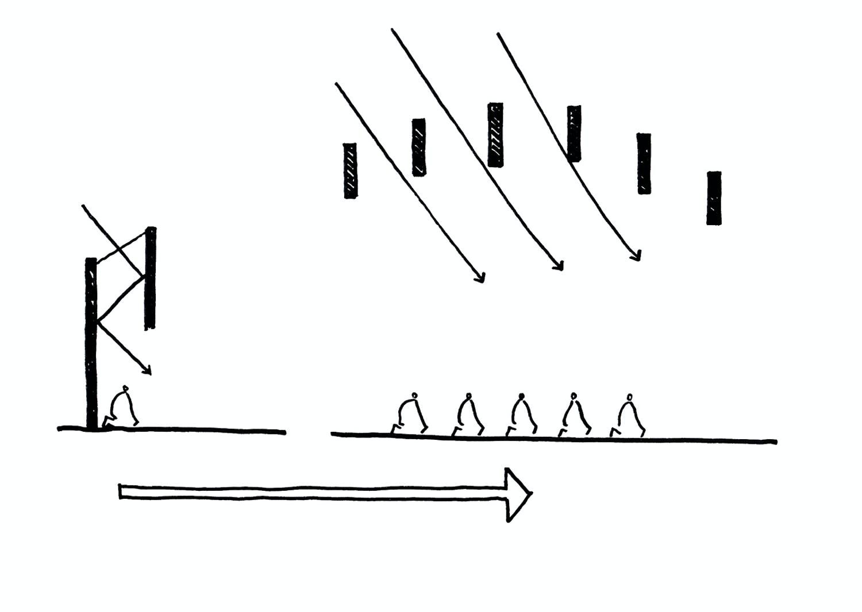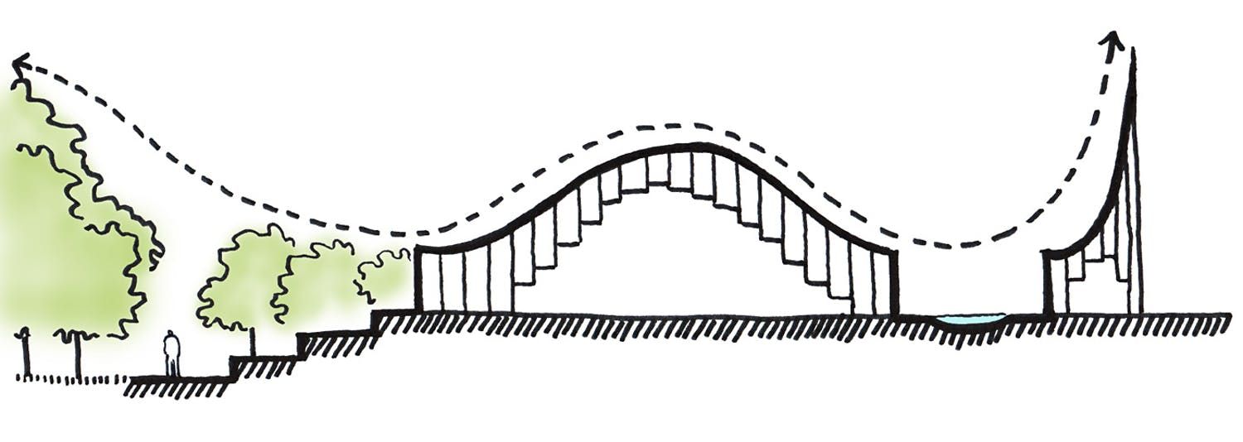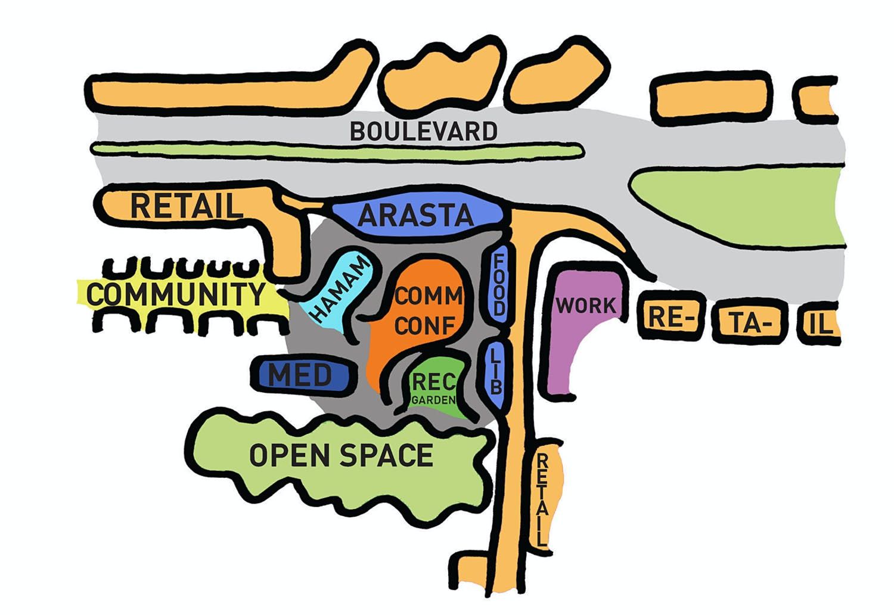The Colombian based firm Taller 301 and Dutch practice Land+Civilization Compositions (L+CC) unveiled their compeition entry for Prishtina Central Mosque Competition. More details about the project come below.
Introduction
“Islamic architecture is the movement in tranquility and unity.” Turgut Cansever
Kosovo is a country rich in tradition and has had to confront tough issues in recent years. Now, it is a good time to look back, and to see the way forward. The project site is set within a more recently constructed community; making the project a good location to build a contemporary example of how both the country and Islam itself are growing, with their roots still firmly in place.
 Our main idea is to re-interpret the elements that constitute the Mosque, without pushing the limits of the already established principles of Islamic Architecture. Our approach to the question of catching ‘the soul of the time’ in a strongly pre-determined typology is as follows:
Our main idea is to re-interpret the elements that constitute the Mosque, without pushing the limits of the already established principles of Islamic Architecture. Our approach to the question of catching ‘the soul of the time’ in a strongly pre-determined typology is as follows:
- Mosque, as the center of a ‘modern’ community
- Tranquility, Continuity and Unity
- Prayer as an individual and collective activity
- Circle and Light, as integrative elements of design
In Islamic tradition, the circle is the perfect geometrical figure representing, in an abstract way, the perfect God. The circle and the dome, besides symbolizing the earth and the sky, also emphasize a societal structure of democracy and equality as Rudi Paret says.
The circle and the light are the integrative elements of our design. The repeating ‘tubes’ change in character according to the required function and its position, and the light through the tubes lead to the unity of design, within its variety.
Mosque: ‘Cami’ means collecting, including, bringing together. This definition shows the collective prayer function of the mosque. Prayer is also an individual activity; therefore, one of our considerations is to address this individuality within community.
Center of a modern community
The historic center of Pristina has a distinct character and its own places of worship. There are no mosques for the community of the ‘new city’. The site is situated in the center of this contemporary community, in a dense urban network.
The mosque, being the focal point of the community, creates/nourishes everyday life around it. In addition, the mosque itself should be of a modern quality, like its users and the buildings it sits amongst.
Mimar Sinan, the father of the Ottoman Mosque, incorporated his mosques into the complexities of the community, serving the social, educational, and health needs of the faithful in this community center.
The base that the prayer hall sits upon relates its program to the adjacent uses, binding them all together. Continuing this line of thought, a ‘Hamam’ is incorporated to our design, the shops are solved in ‘Arasta’ typology, both are tying it further to its community and its history. This way, the mosque contributes and gives way to the development of the city.
Note: The Hamam is an optional program incorporated to the project. Its design is introduced in a way that it could be subtracted from the project.
A fresh reading of history
The tradition of a dome, a revak, and a courtyard are very strong in Mosque architecture. These traditional forms are kept, but modified to adapt the site/context, and given a more contemporary formal quality.
Considering the inside elements of the mosque, integrating ‘Mihrab’ and ‘Minbar’ to the architectural unity of the mosque is one of our main concerns: Mihrab is no longer a niche in the Kibla wall, but it forms the Kibla wall, and the Minbar becomes part of the Kibla wall, instead of attaching to it.
A new light / structure
Sinan used domes for two reasons: to create the largest possible uninterrupted, unified, homogenous volume and to maximize the light in the space. The design strives to his original intentions but uses modern technology to achieve the forms
Individual and Collective
“The interior is then one unit to be perceived in its entirety at a single view. Its reality is also to be found in the cavities they define. Plentitude of space… majestic space… continuous space… tawheed [the consciousness of divine Unity] made visible.” Rochelle Davis
All forms complement to an inner reality, to an essence. The outside form is ready to be grasped at a first glance, while the essence is hidden on the inside, there is one needs to research / look into, to comprehend the essence.
Addressing the notion of prayer is one of our concerns. Prayer being an individual and a collective activity, at the same time: People communicate with Allah in many ways. The prayer hall responds to this diversity in its design. A gradient of spaces allow for intimate moments of private reflection and for a collective space of grandeur.
All for one
The site context is diverse and the design relates to each in its own way – formal toward the main street, a magnificent interior prayer hall, and intimate and natural toward the back of the site.
Even though the Mosque is composed of different elements – minarets, revak, plaza, fountains, plantings and the tubular elements of the prayer hall – they act together to form a collective / holistic gesture. For instance, the Minarets not being separate towers but inserted to the total composition. Much like the worshipers themselves – a series of individuals coming together to form a diverse, yet harmonious whole.
Conclusion
This project will be locally grounded with its array of historical, yet contextual community programs. It will speak to its users by formally providing a range of spaces for relating to God. Simultaneously, it will be a symbol of the world of both Islam and Kosovo’s rich history, laying the groundwork for the future.
TECHNICAL DESCRIPTION
Cars | people
The site design uses the complexity of the surrounding uses and topography to its advantage. The flows of people that already move by the site are given smooth transitions to draw them into the assorted uses and onto the plaza, gardens and the prayer hall itself. Meanwhile, the cars are given convenient, direct access to the underground parking structure with minimal interference to pedestrians.
Arasta is a good typology to incorporate in the Mosque, allowing the mosque and the commercial be together, yet keeping their circulation separate, and letting the shopping function to hold a more social interaction medium.
Green | blue
The site plan is broken into two themes – green spaces (south/west) and places for water (north/east). The natural area that will come to the west of the site, will flow up the ramps and steps that rise toward the prayer hall. The green spaces toward the south will be more traditional in that they provide a gateway sequence, with spaces for individual contemplation. Meanwhile, the ‘Fountain’ to the east of the hall, both provides a gesture of simple beauty toward the main street while providing filtered light for the ‘Arasta’ below. The ablution fountain is situated at the main entrance for fast/daily ablution, while also allowing some light to flow to the ‘Hamam’ located below.
Structural
The structural system is based on the reality that the entire project must rest on a parking structure. If designed in the most efficient and flexible manner, the parking structure is formed by a simple column grid – often on either a 7.8m or 8.1m grid system. The base of the project (floors -2 and -1) follow this grid and the ‘tubes’ of the prayer hall also fall easily within this system. The tubes, as prefabricated elements come together to form a bridge-like archway to form the span of the main hall.
Sustainability I energy scheme
Much like the rest of the design, the energy scheme relies on both old and new technologies. In order to lower the heating and cooling demands, passive systems are introduced. The cool air from under the colonnade/trees flows over the fountains/landscape and moves into the prayer hall and is drawn upwards as it gains heat and moves out the top of the hall, creating a natural flow. In the winter, the generous concrete structure can be used to hold heat from the sun and to disperse it throughout the day.
The structural pillars necessary for construction can be used to gather geothermal energy. This energy along with other sources can be fed into a heat exchanger to provide heating and energy to the building.
The shape of the prayer hall and its base is formed to collect rainfall, clean it, and to reuse it in toilets. Thus minimizing the need to pump water through the building.
Given the solar access of the site, solar panels [for hot water] and photovoltaics can be considered. And should, in time, pay for themselves. However, given the upfront costs of such an investment, the implementation of such technologies would require a much deeper understanding of the budget and the ambitions of the client.
Wall I roof detail
The construction of the prayer hall is a composition of interlocking prefabricated concrete cylinders. Prefabricated elements have many advantages. If it is possible to construct the tubes in the region, that is ideal. However, if necessary, they can easily be manufactured at a qualified firm and delivered to the site. Prefabrication provides the advantage of construction [and cost] effectiveness compared to in-situ production.
The roof of the structure will be topped with a simple glass skylight system. The curving nature of the form of the building will allow for simple drainage passages. The rain water is collected in some of the pools aside of the building and in some cases to be reused.
The exterior cladding of the prayer hall will be in copper. This is an appropriate material as it is a local resource to be found in Kosovo and because of its appearance over time. As copper ages it forms a petina – it turns green. Green obviously is a significant color in the Islamic as it represents nature and life. The gradual evolution of the material will symbolize the development of Islam, Kosovo, Pristina, and of its people.
Courtesy of Taller 301 and L+CC
Courtesy of Taller 301 and L+CC
Courtesy of Taller 301 and L+CC
Courtesy of Taller 301 and L+CC
Courtesy of Taller 301 and L+CC
Courtesy of Taller 301 and L+CC
Courtesy of Taller 301 and L+CC
Courtesy of Taller 301 and L+CC
Courtesy of Taller 301 and L+CC
Courtesy of Taller 301 and L+CC
Courtesy of Taller 301 and L+CC
Courtesy of Taller 301 and L+CC
Courtesy of Taller 301 and L+CC
Courtesy of Taller 301 and L+CC



