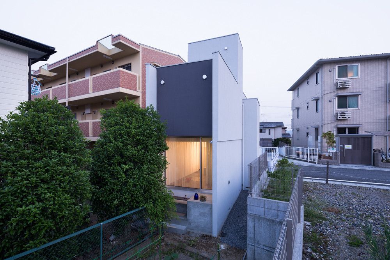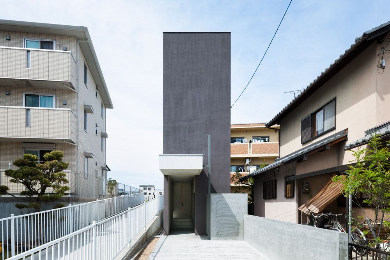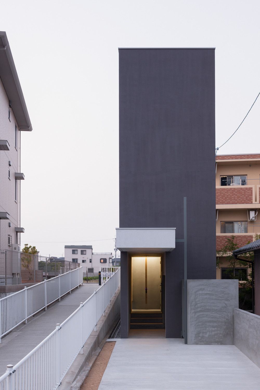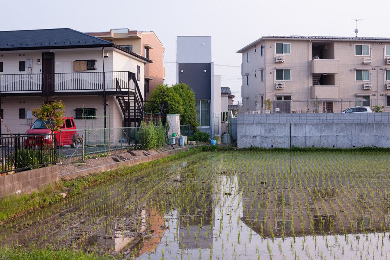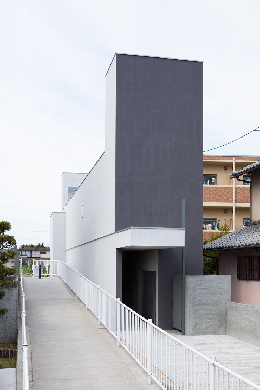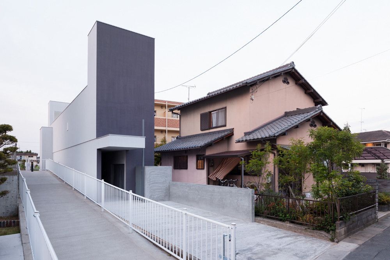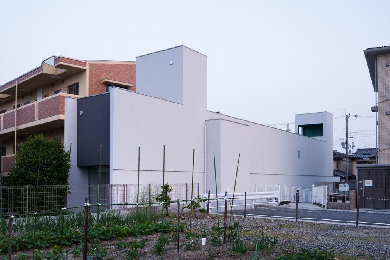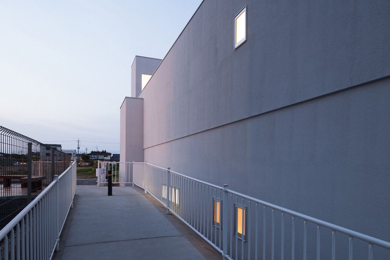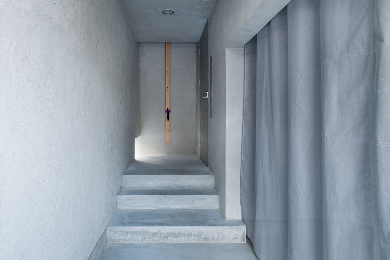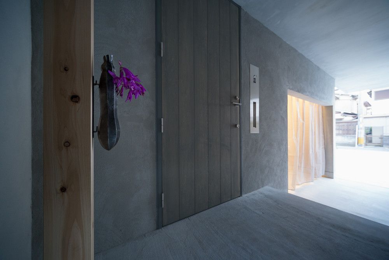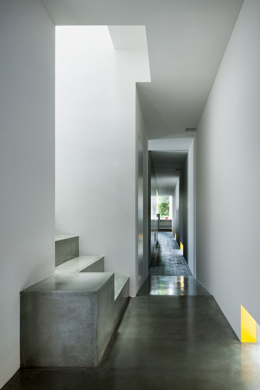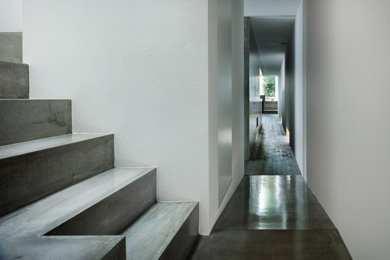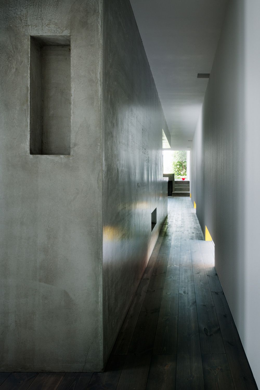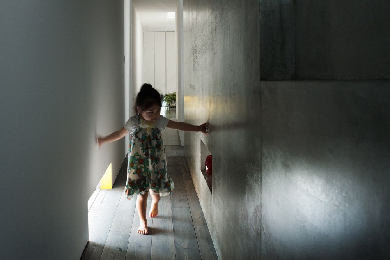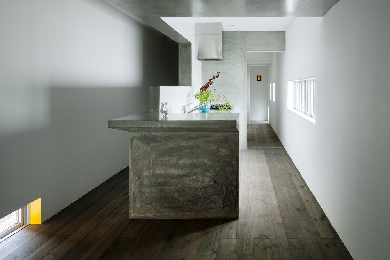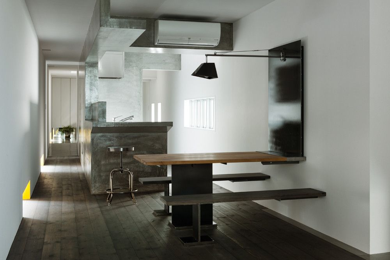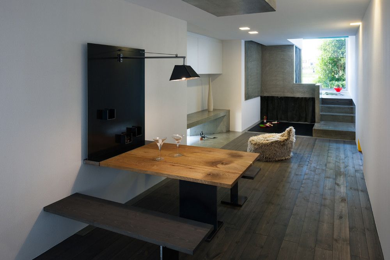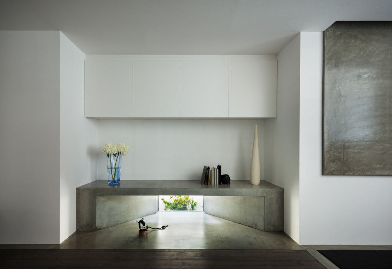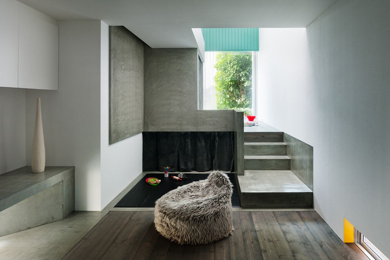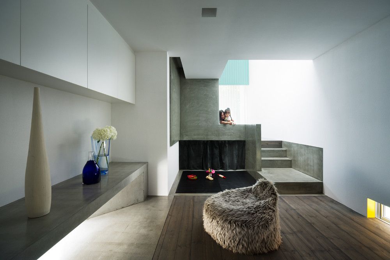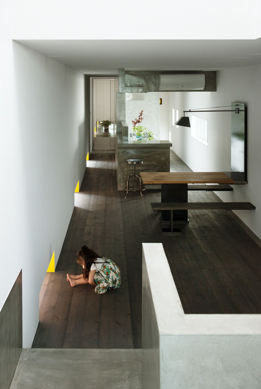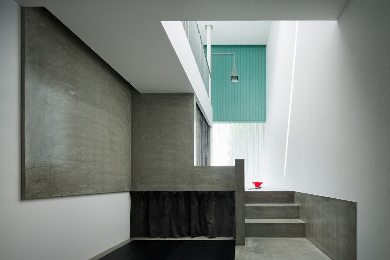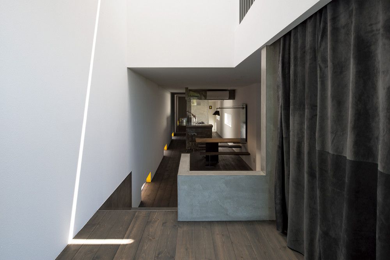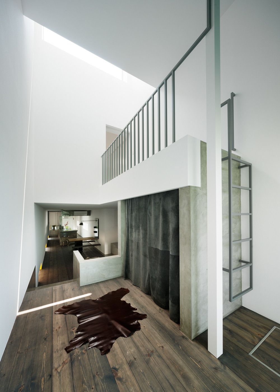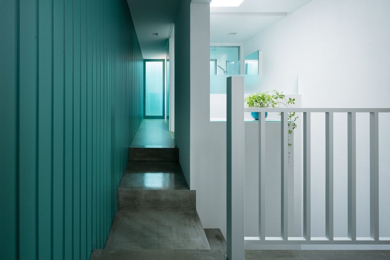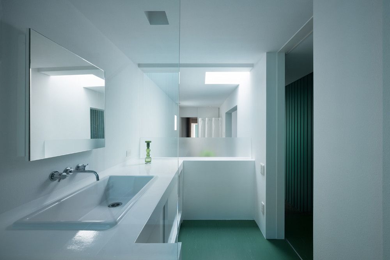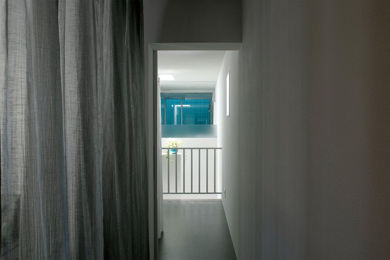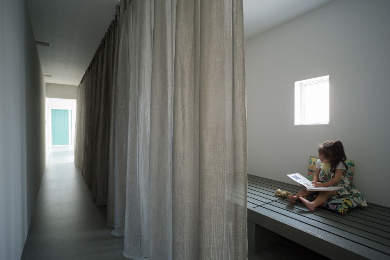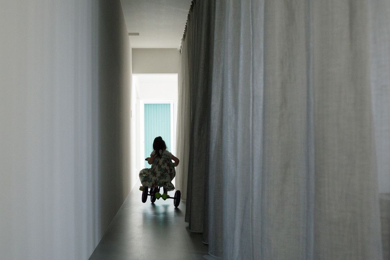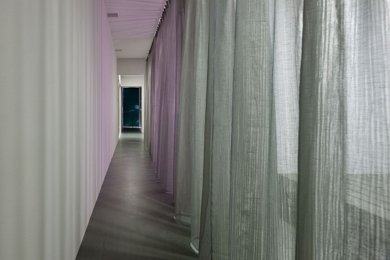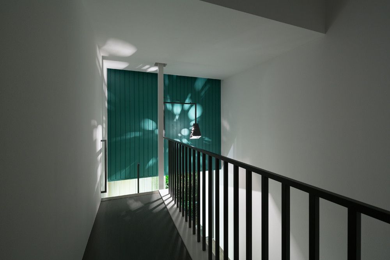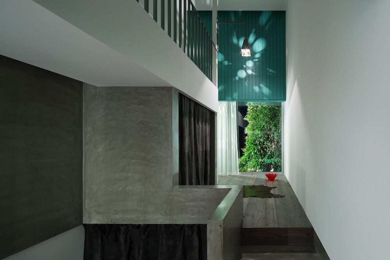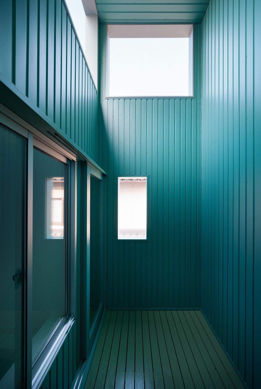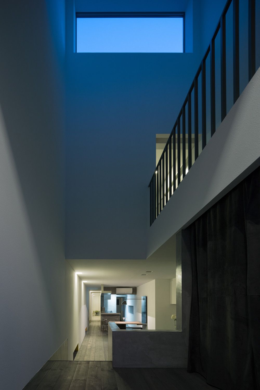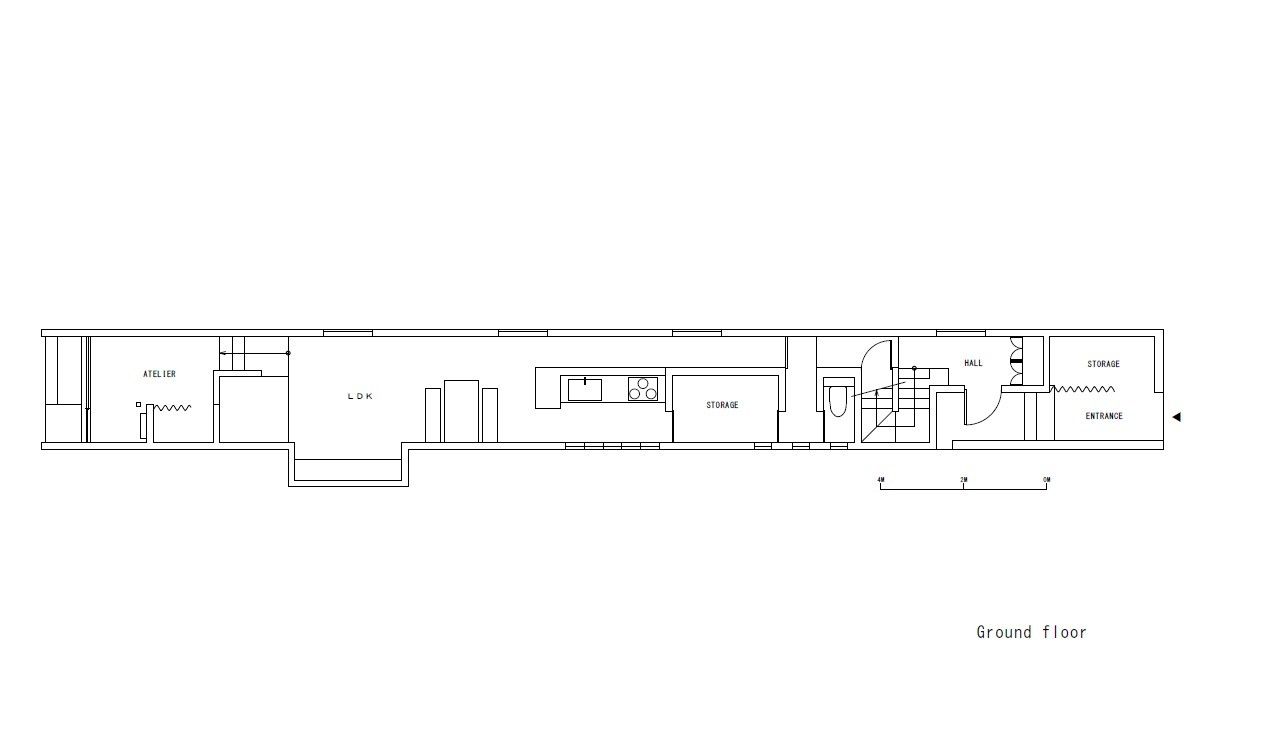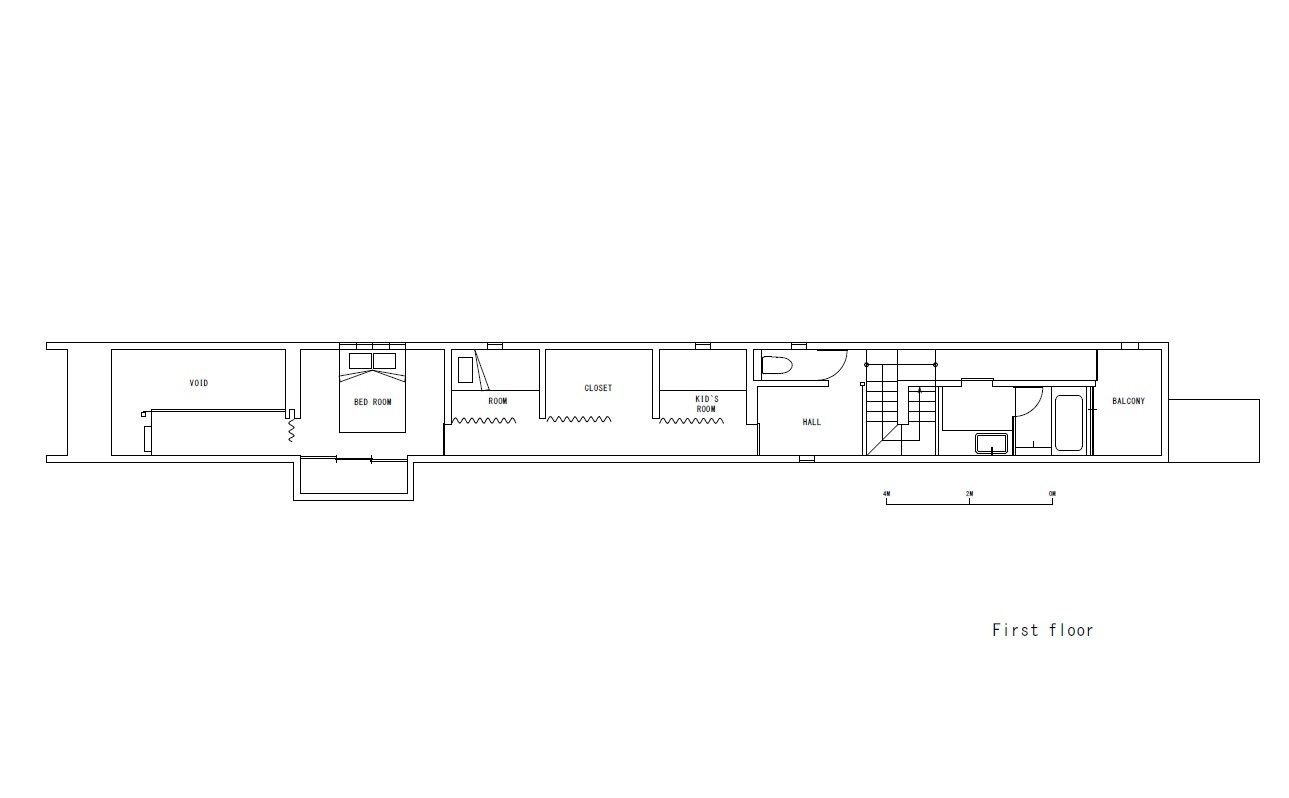Designed for a young couple, the site restriction of 4 metres wide by 35 metres deep greatly affects the internal spatial composition and organization. The architects profit from this restriction to give a unique approach to the house. In harmony with the streamlined site shape, a long narrow hallway brings to bear on the visitor the site geometry. This hallway introduces the further along we walk the spaces, which comprise the house. The strong presence of this hallway is accentuated by the footlight, which run along it. Starting from the main entrance on the first floor, the hallway leads through the dinning and living rooms to the raised study at the other end where the view is opened up to the surrounding. On the second floor, the hallway develops into two on opposite sides of the staircase adjacent the opposite facades.
In harmony with the streamlined site shape, a long narrow hallway brings to bear on the visitor the site geometry. This hallway introduces the further along we walk the spaces, which comprise the house. The strong presence of this hallway is accentuated by the footlight, which run along it. Starting from the main entrance on the first floor, the hallway leads through the dinning and living rooms to the raised study at the other end where the view is opened up to the surrounding. On the second floor, the hallway develops into two on opposite sides of the staircase adjacent the opposite facades. The one, which leads to the balcony with the adjacent bath and washrooms, has a colourful green wall perhaps to show the cleanliness around. The other, which leads to the kid’s room ending on the open ceiling space, introduces light into the house through the high side roof.
The one, which leads to the balcony with the adjacent bath and washrooms, has a colourful green wall perhaps to show the cleanliness around. The other, which leads to the kid’s room ending on the open ceiling space, introduces light into the house through the high side roof.
The green walls used at both ends impress upon the total length of the building, 27 metres.
Finally, the house design with the interior long emphasized hallways transmits clearly the narrow site restriction.
By Hassan Mohammed Yakubu
Photography by: Takumi Ota, Kei Nakajim
Photography by: Takumi Ota, Kei Nakajim
Photography by: Takumi Ota, Kei Nakajim
Photography by: Takumi Ota, Kei Nakajim
Photography by: Takumi Ota, Kei Nakajim
Photography by: Takumi Ota, Kei Nakajim
Photography by: Takumi Ota, Kei Nakajim
Photography by: Takumi Ota, Kei Nakajim
Photography by: Takumi Ota, Kei Nakajim
Photography by: Takumi Ota, Kei Nakajim
Photography by: Takumi Ota, Kei Nakajim
Photography by: Takumi Ota, Kei Nakajim
Photography by: Takumi Ota, Kei Nakajim
Photography by: Takumi Ota, Kei Nakajim
Photography by: Takumi Ota, Kei Nakajim
Photography by: Takumi Ota, Kei Nakajim
Photography by: Takumi Ota, Kei Nakajim
Photography by: Takumi Ota, Kei Nakajim
Photography by: Takumi Ota, Kei Nakajim
Photography by: Takumi Ota, Kei Nakajim
Photography by: Takumi Ota, Kei Nakajim
Photography by: Takumi Ota, Kei Nakajim
Photography by: Takumi Ota, Kei Nakajim
Photography by: Takumi Ota, Kei Nakajim
Photography by: Takumi Ota, Kei Nakajim
Photography by: Takumi Ota, Kei Nakajim
Photography by: Takumi Ota, Kei Nakajim
Photography by: Takumi Ota, Kei Nakajim
Photography by: Takumi Ota, Kei Nakajim
Photography by: Takumi Ota, Kei Nakajim
Photography by: Takumi Ota, Kei Nakajim
Photography by: Takumi Ota, Kei Nakajim
Photography by: Takumi Ota, Kei Nakajim
Photography by: Takumi Ota, Kei Nakajim
Site Plan
Site Plan
Plan
Plan
Section
Courtesy of FORM/Kouichi Kimura Architects – Photography by Takumi Ota, Kei Nakajim


