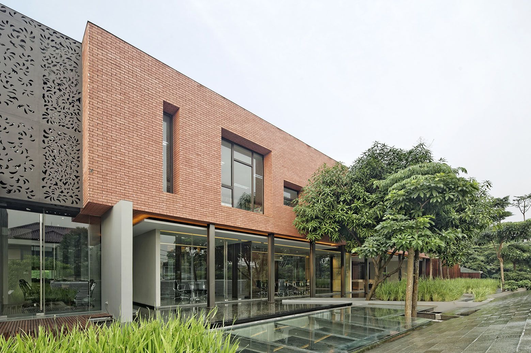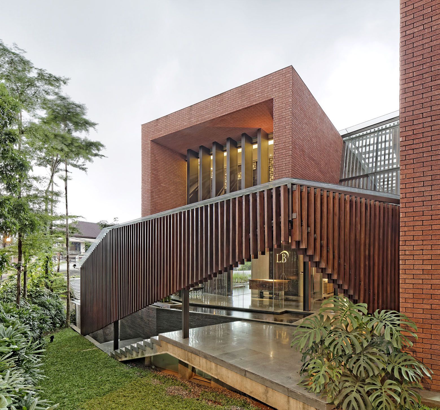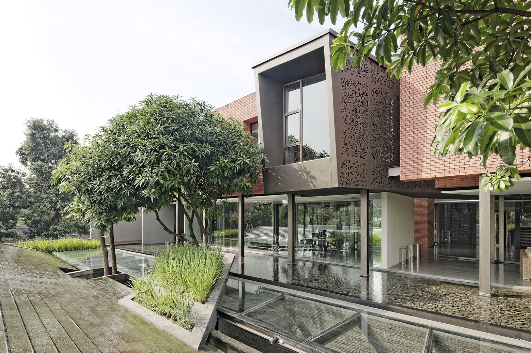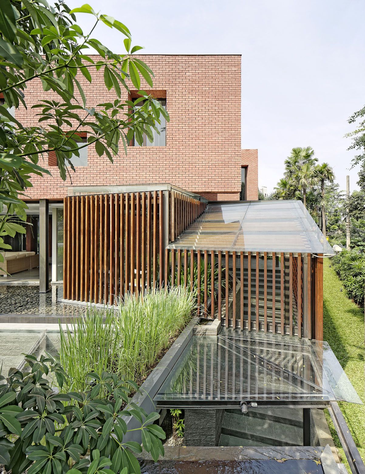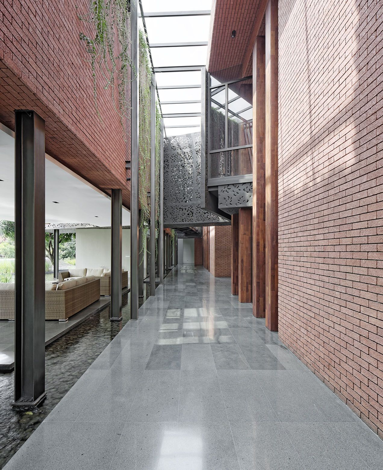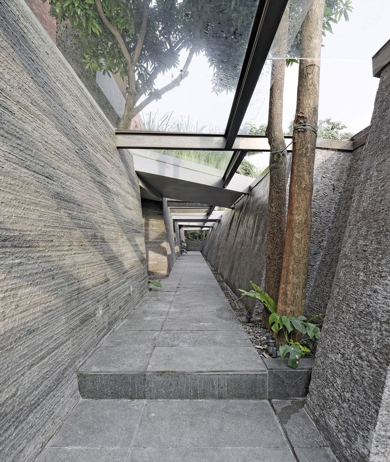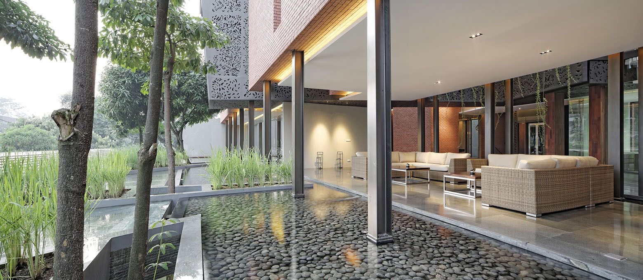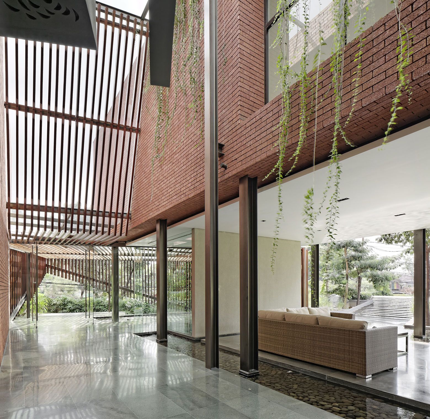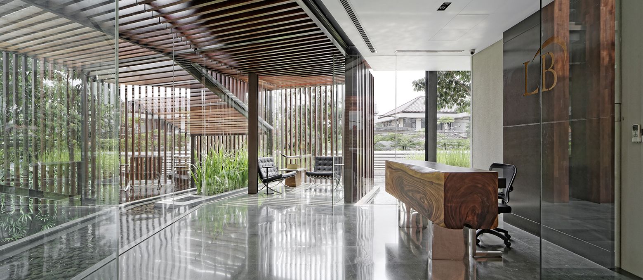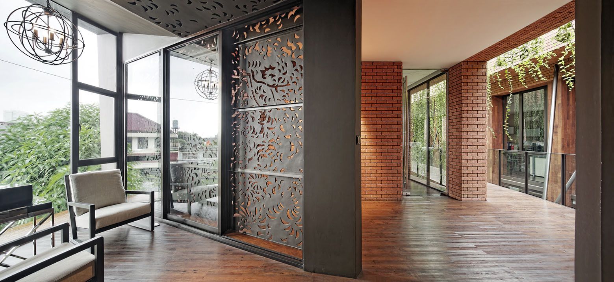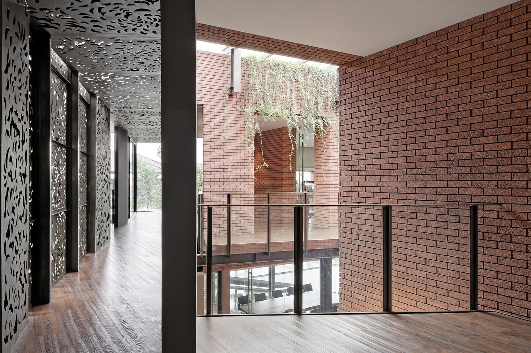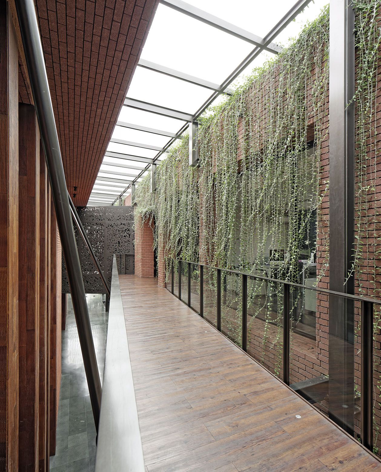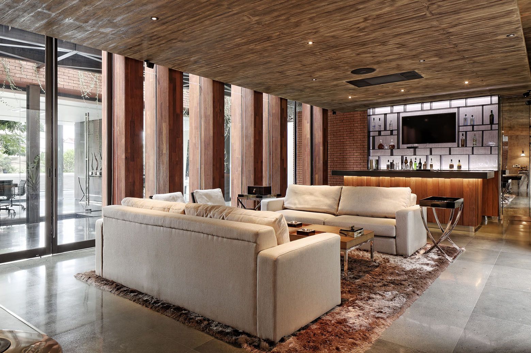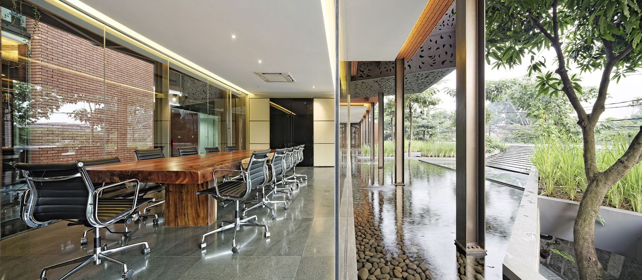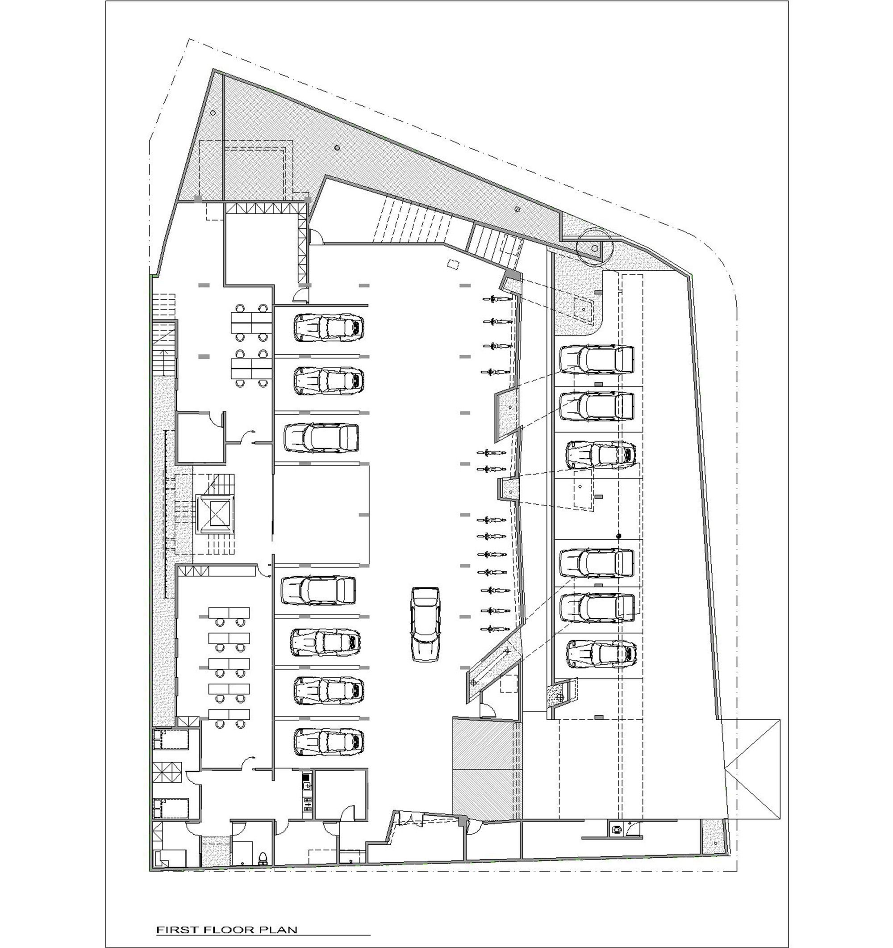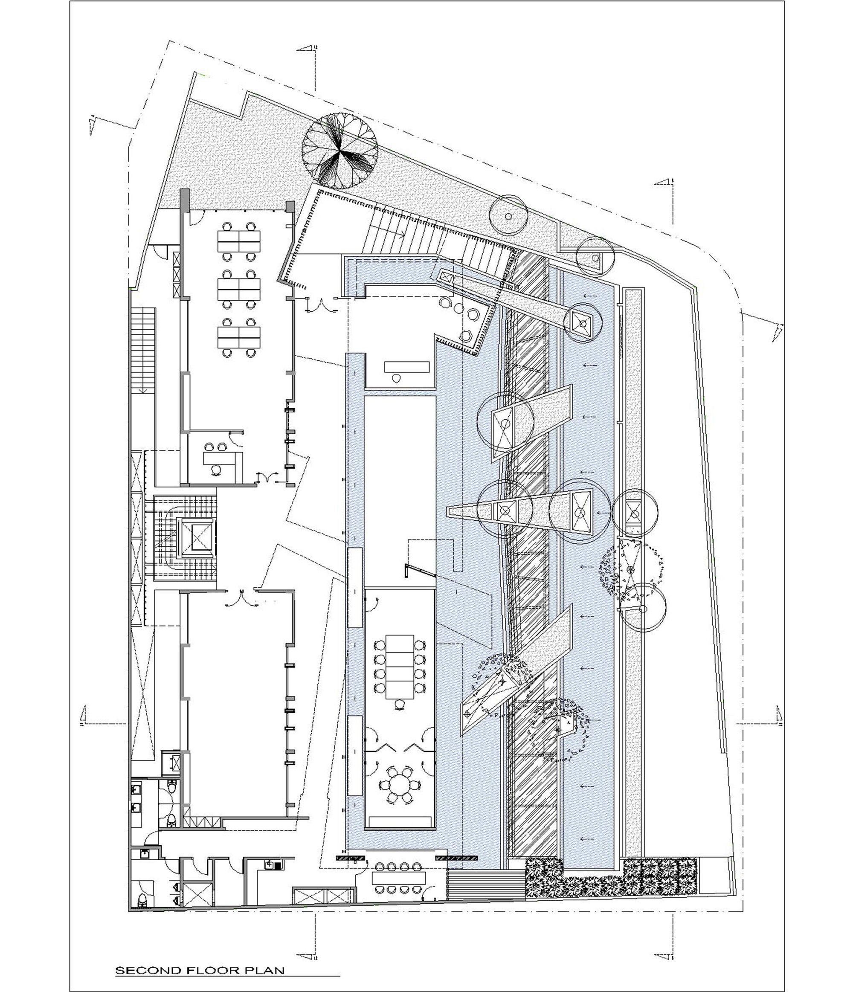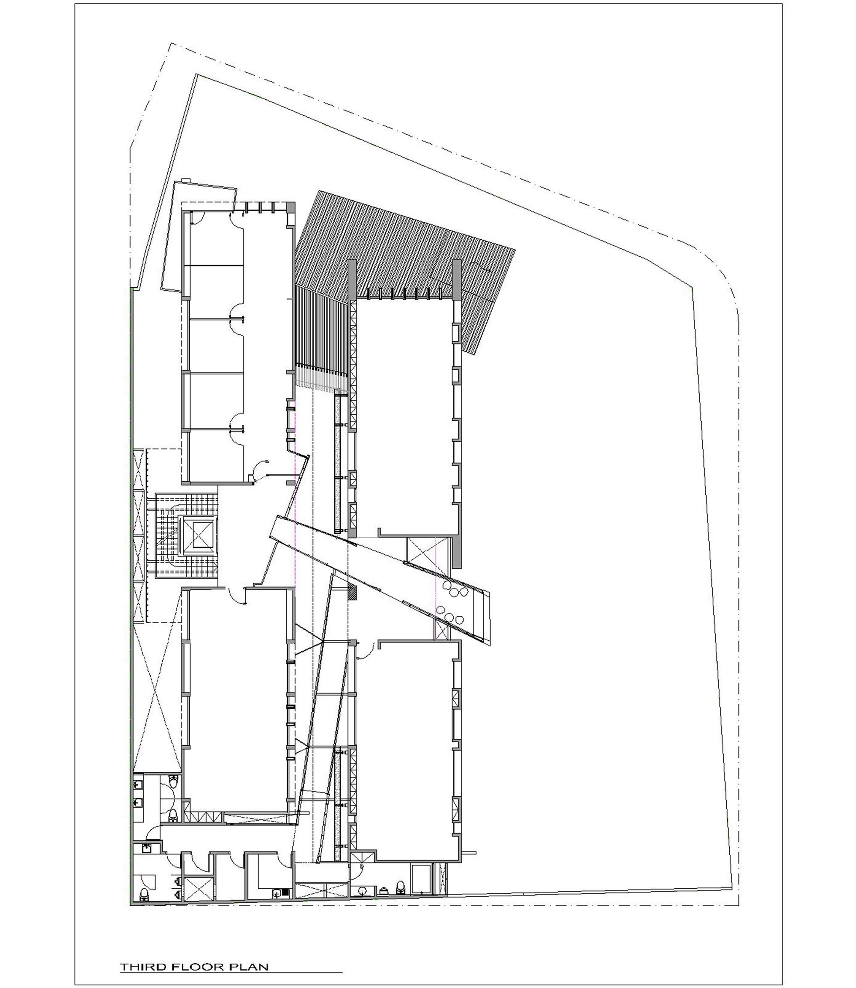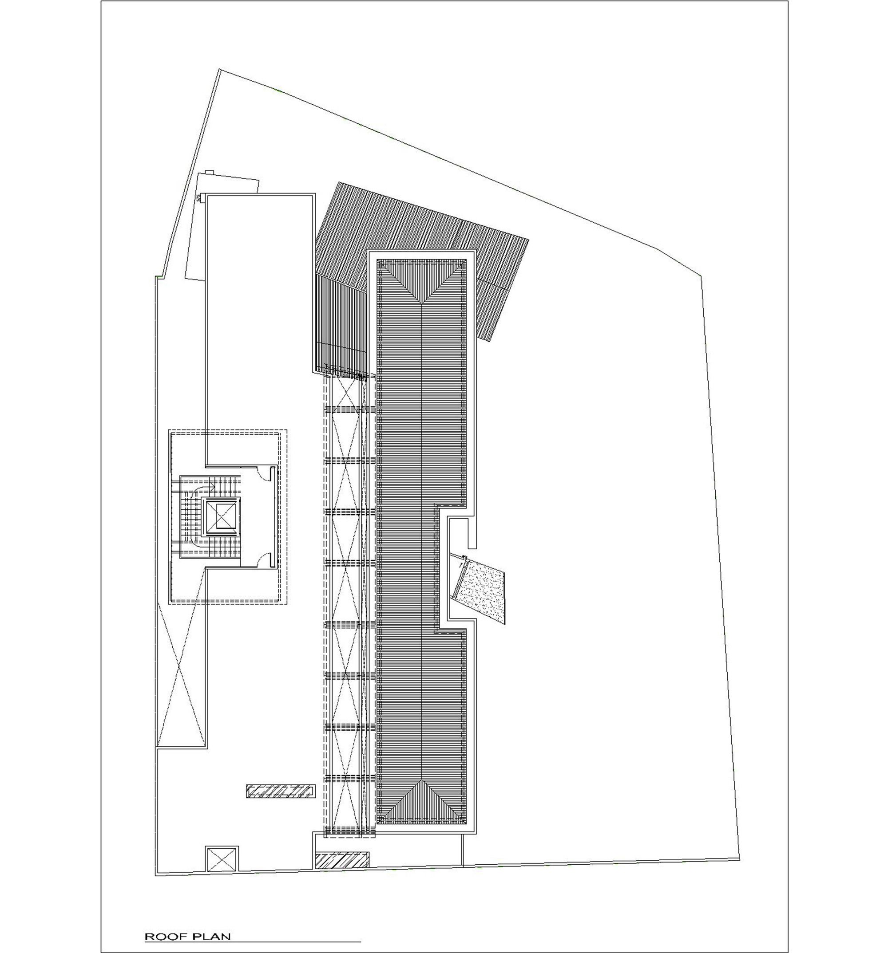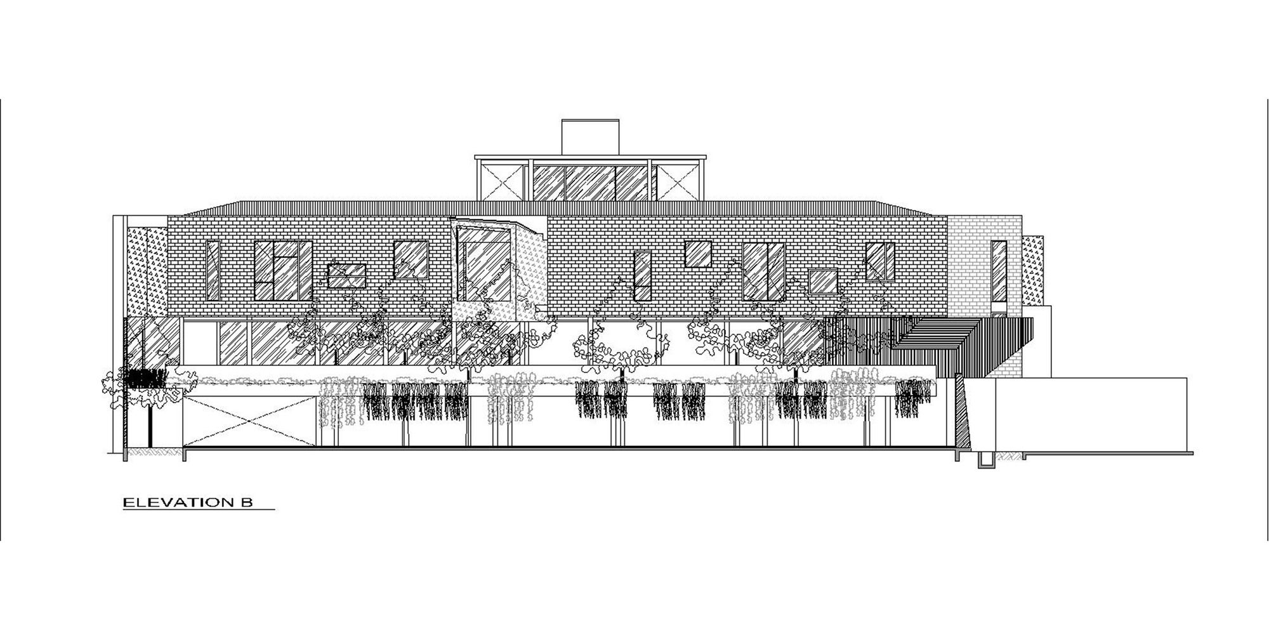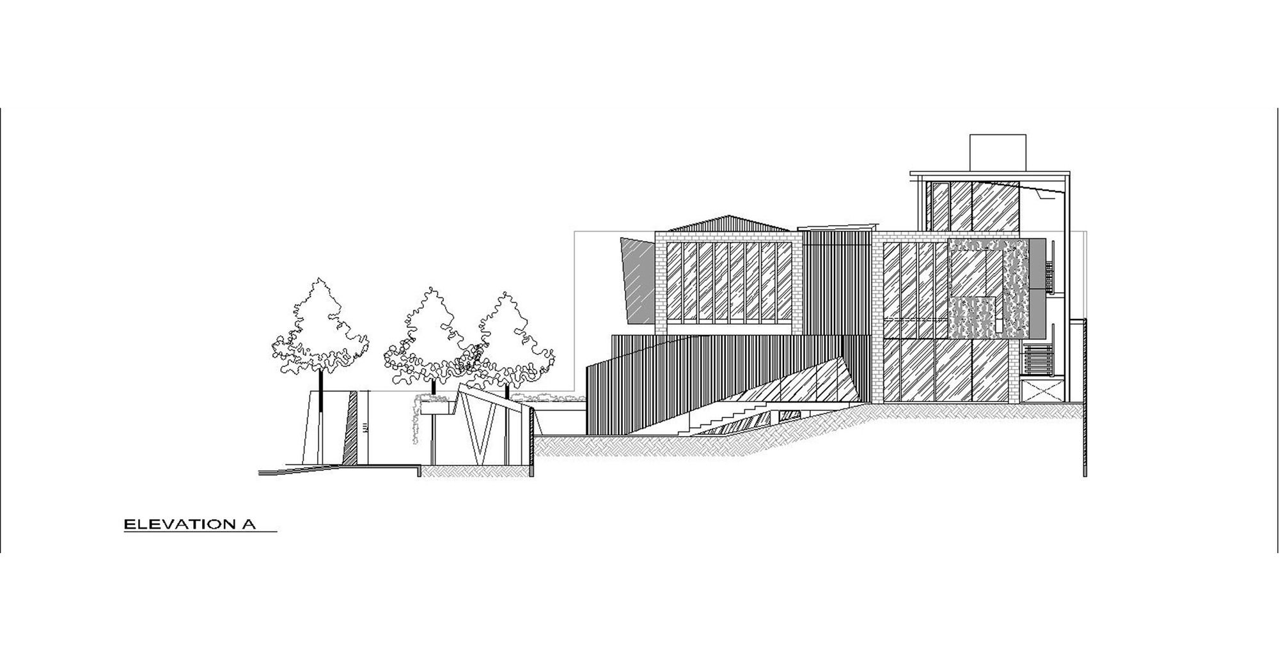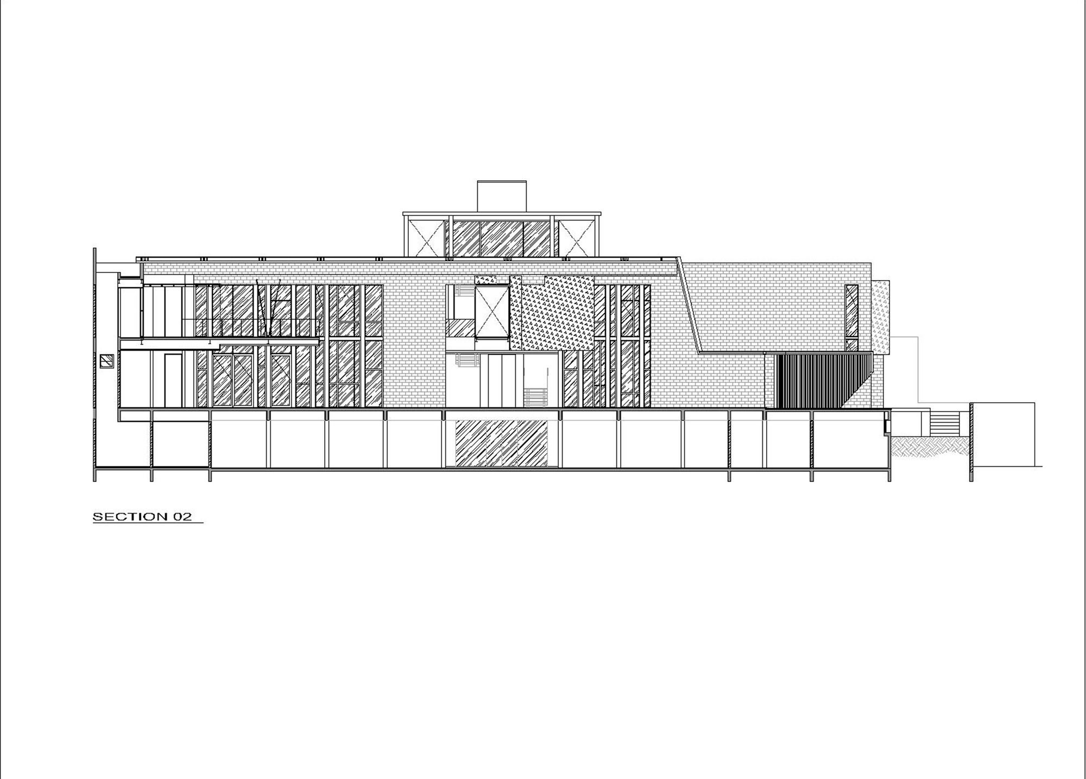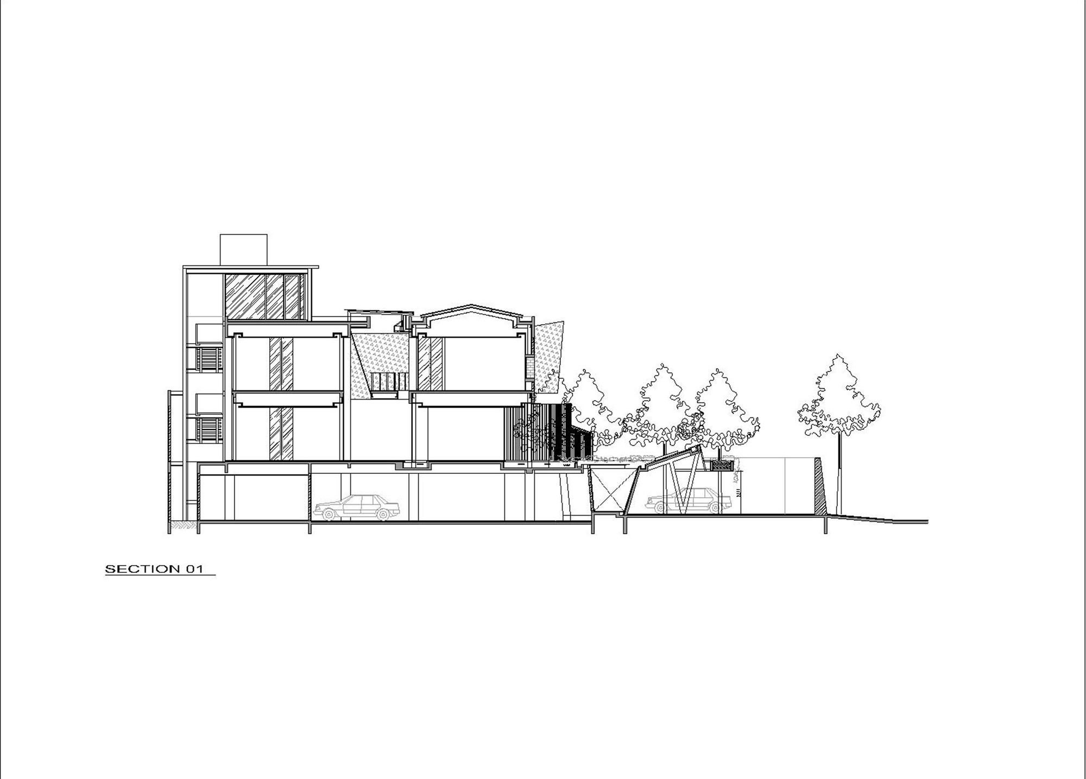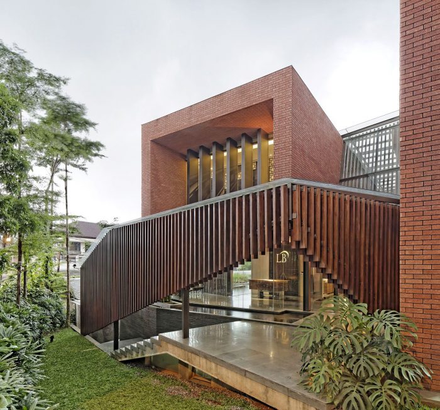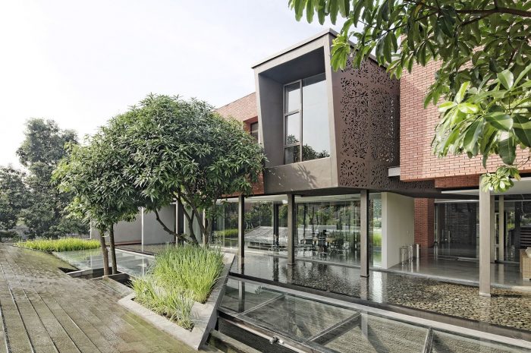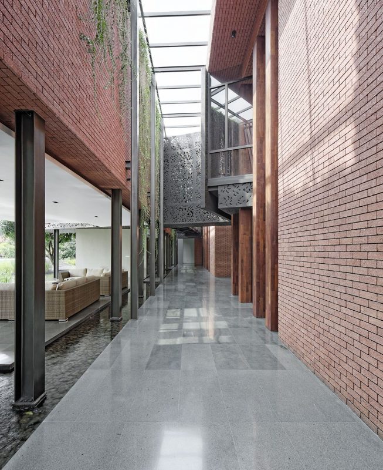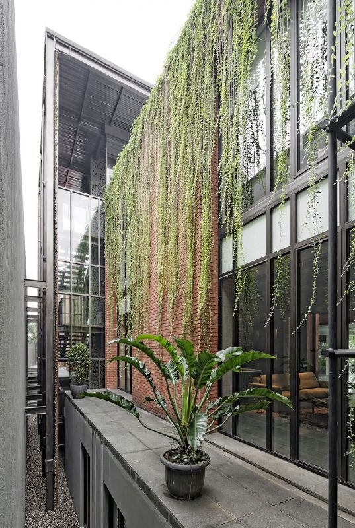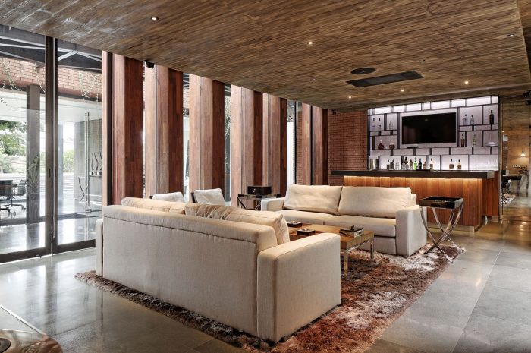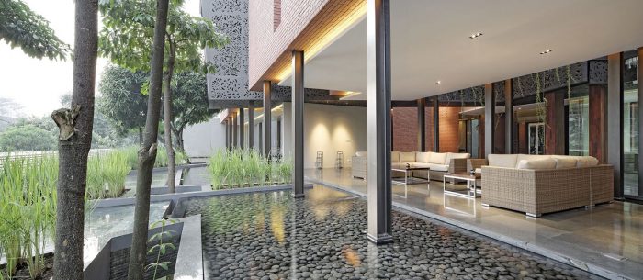PS-26 Office
For those who believe in ‘All work and no play’, this is the best it can get. PS-26 Office is an office environment designed by Wahana Architects, which reflects their unique Indonesian approach towards design meeting intelligence. Much like its name ‘Green Office’, PS-26 is a workplace which combines the right materials used aptly to create an urban relief in the midst of Jakarta’s bustling urban core. This modest office building houses all corporate facilities, located within a humble sized corner plot of 1350 sq.m.
The conception for this workplace comes from the designers’ strategy to lift the main functions of the building from the ground. This setting draws its origins from the tropical vernacular trick of elevating the built on stilts so as to allow the flow of natural air and light at the ground level, while also dismissing the busy neighborhood. Upon inserting this in a congested midtown urban context, a void in the core enables a natural environment. The aesthetics of creepers seeming onto the solid masonry volumes, juxtaposed with planes of glass and perforated metal, creates an architectural equipoise.
With a total of four floors, namely: basement, ground floor, upper deck floor and first floor, this office building balances optimally in zoning the service spaces and the served spaces. The parking lot, storage and training room are located in the partly sunken basement, maximizing the limited site area. This also supports the two parallel girder beams upon which rests the entire cuboidal workspace accessible from the entry level. The ground floor instead acts like a natural oasis preserving the existing trees along with the additional trailing plants to soften the hard built edges. It seems like a light mass floating on slender steel columns, reflected into the pool with pebbles. There’s also an open plaza area besides the reflecting pool.
The sunken passage with textured concrete walls and andesite links the basement to the entry level. Ground-level meeting rooms are entirely exposed to the green curtilage. The ground floor lobby has been designed to be partly open along the length of the basement. This allows the users to revel upon the parcel of nature fetched within the built. Moreover the waterfall and cliffs of Bronjol Kodok Stone create a dynamic nuance and a soothing ambience. The tropical drawback of rain drenching is also resolved by the transparent glass roof.
On the second floor, the lobby, the lounge and meeting rooms are thoroughly transparent oriented towards the natural setting downstairs. The main offices are curtained behind the beautiful exposed brick walls and perforated metal cladding on the uppermost floor of the building. The built form becomes slightly opaque on the top most level. Building materials are almost all covered by brick paste to give the impression of a warm atmosphere. This accentuates the lightness of the floating levels. A set of diagonal bridges connects these boxes, contrasting the translucence and opacity of glass and steel over each other.
The atrium acts like the lungs of the building, stack ventilating it from the skylights on the roof. It also pulls in plenty of natural light into the office space, as daylight happens to be a vital factor for any office building. Textured concrete walls dominate the interiors and exteriors creating a positive ambiguity in the mind of an occupant. Local craftsmanship and creative use of raw Merbau can be spotted in the lattice elements used in the façade and interiors.
PS-26 is an instance where something which is supposedly boring i.e. a workplace, is rethought by incorporating such natural rudiments. It indicates how boring offices can be treated as breathing lively spaces. PS-26 is indeed a cool place to work at.
Architects: Wahana Architects
Location: Jakarta, Special Capital Region of Jakarta, Indonesia
Architect in Charge: Rudy Kelana, Gerard Tambunan
Design Team: Sofia Purba
Area: 1800.0 sqm
Project Year: 2013
Photographs: Fernando Gomulya
By: Khushboo Vyas
