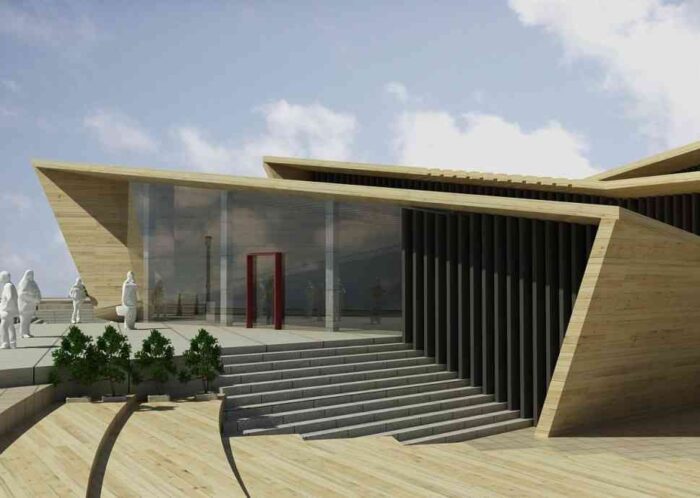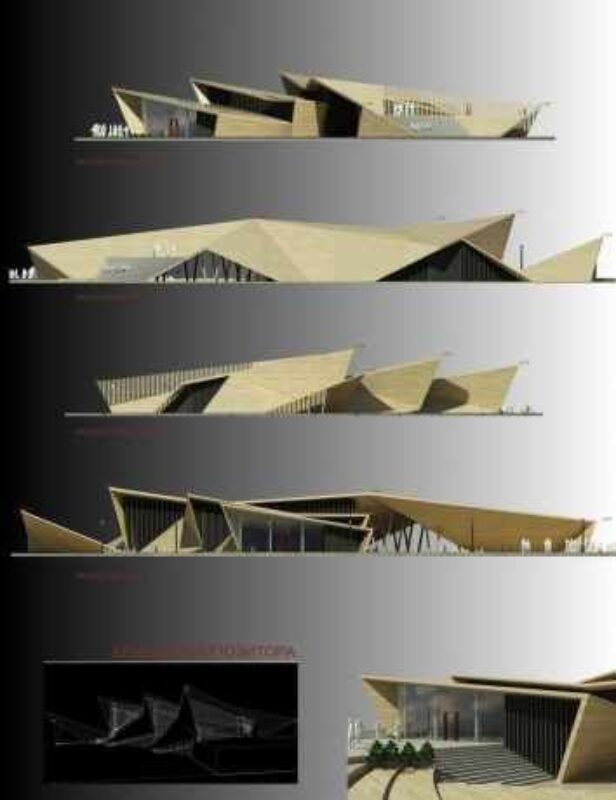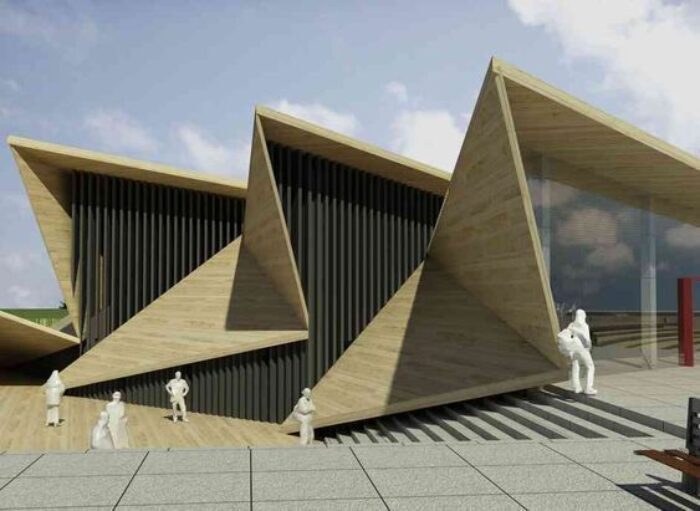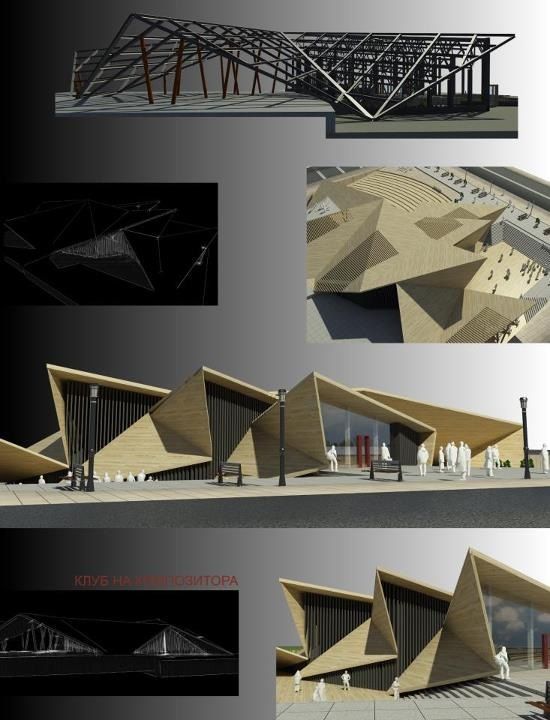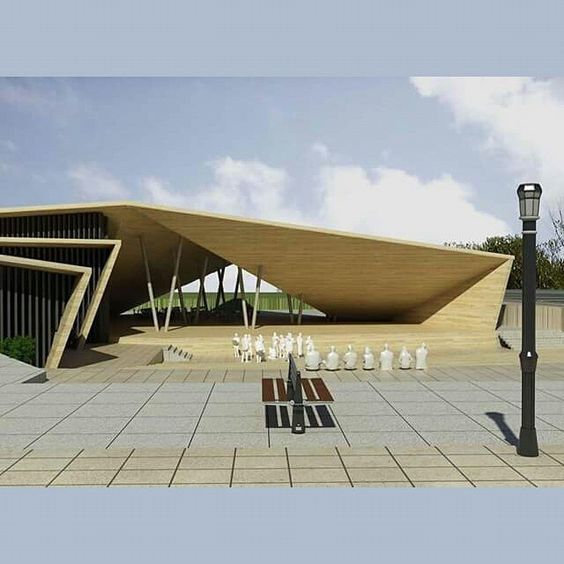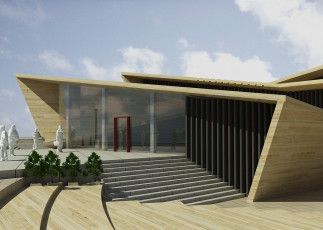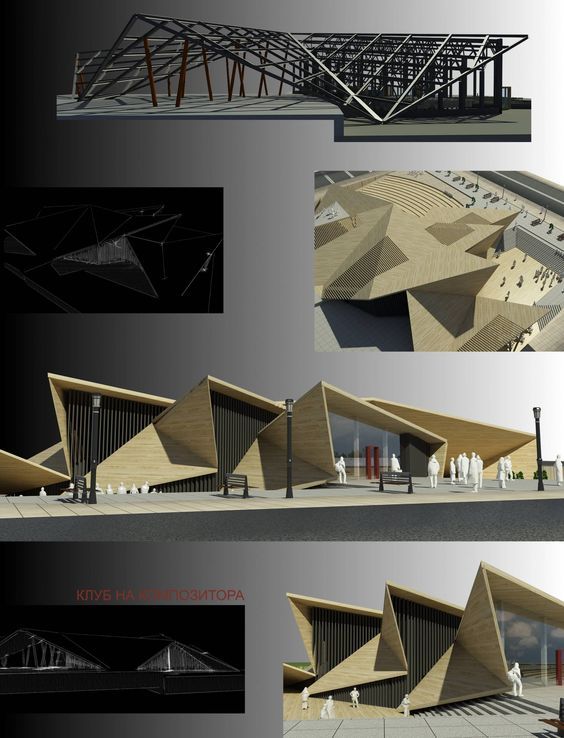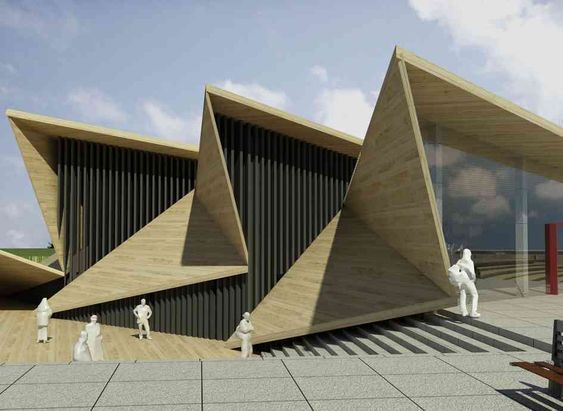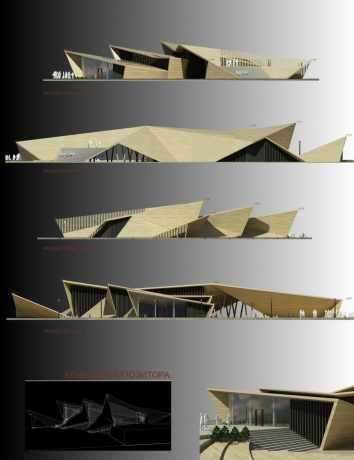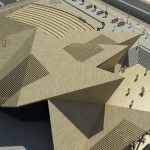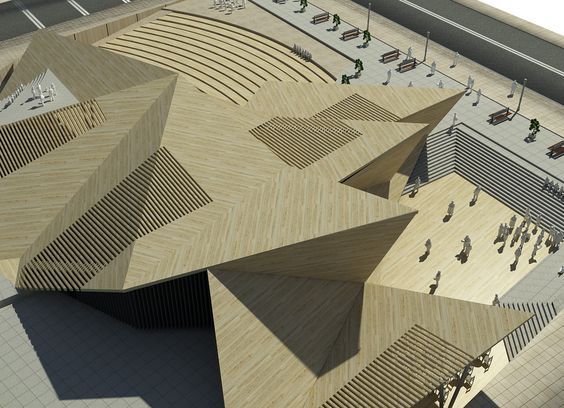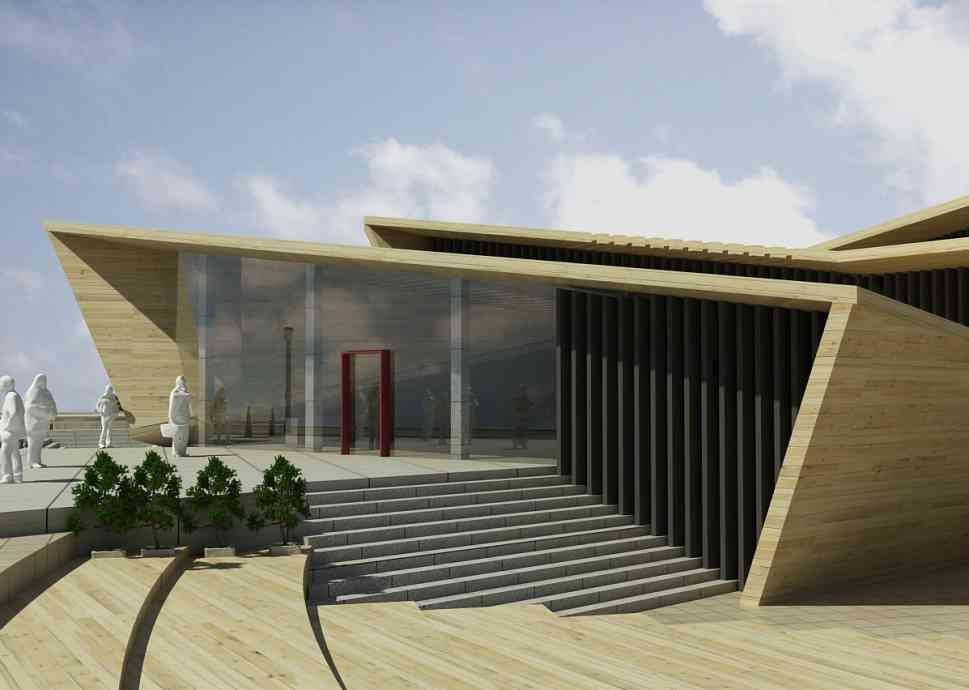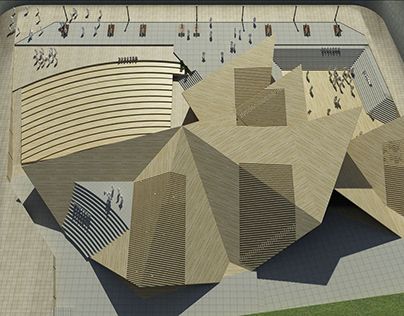One more interesting project, created by Todor Todorov.
The project itself is an elaboration of a public building situated in one of the key locations atSofiadowntown- betweenRakovski street,Gurko streetandIvan Vazov street.Considering the main flow of people and the hall’s general perception as a whole, it is oriented towardsRakovski street. The location of the whole building is a key factor for the project because the building is surrounded by seven theaters. The main idea of the project is to create an open area which can be used as a stage (amphitheater) by these theaters. The area will be also used for recreation and relaxation – there isn’t such a place inSofiaat the moment.
The tectonics of the building originates from the sound wave (amplitude) and its shape has to be easily recognized. This is a point building which guides the main flow of people to the existing park. The main purpose of the hall is to reach a “human” scale and for that reason the building is dug 2 meters underground- in this way the hall is surrounded by all the high buildings and its roof acts as a fifth facade.
A hall for 200 people and a conference room for 70 people are foreseen in the project. The exhibits’ depot is carried out in front of the building as the main idea is to attract more visitors. The stage and the building itself are connected under one common “roof”, 500+ seats are foreseen in the amphitheater area. In the project there are two cafes and a recreation area which will be situated between the slopes of the roof- looking towardsBenkovski street.
The building, including the amphitheater, is covered by impregnated wooden flats (acacia) and here the refinement is not only for the building itself, but also for the surroundings around.
courtesy of Todor Todorov
courtesy of Todor Todorov
courtesy of Todor Todorov
courtesy of Todor Todorov
courtesy of Todor Todorov
courtesy of Todor Todorov
courtesy of Todor Todorov
courtesy of Todor Todorov
courtesy of Todor Todorov
courtesy of Todor Todorov
courtesy of Todor Todorov
Jovana Milovic


