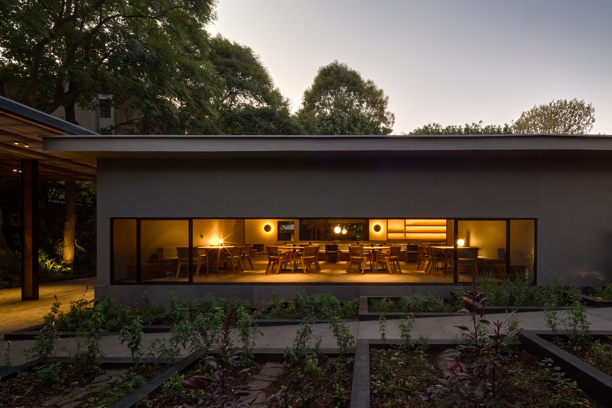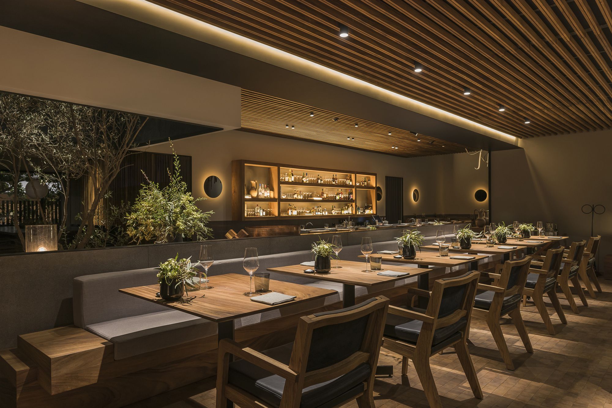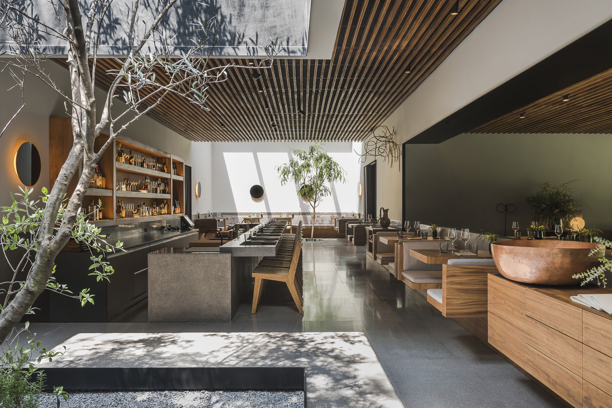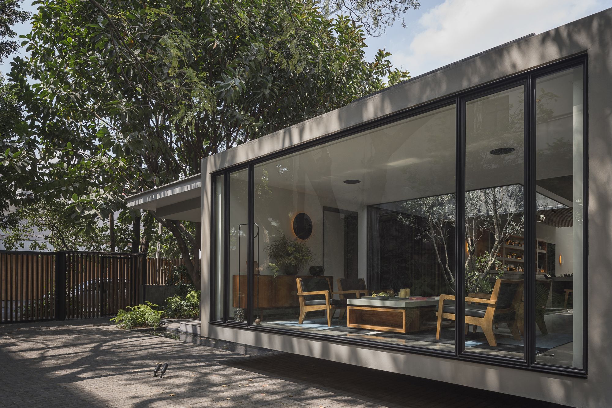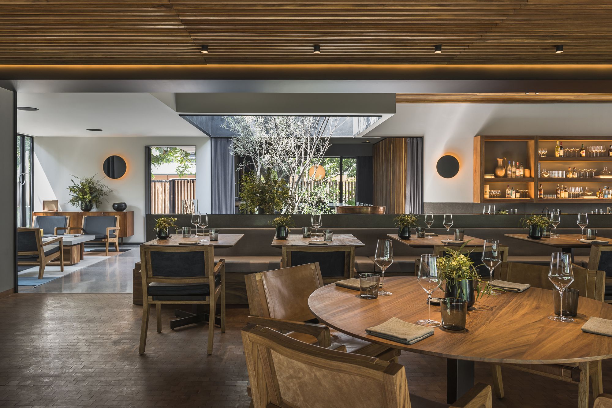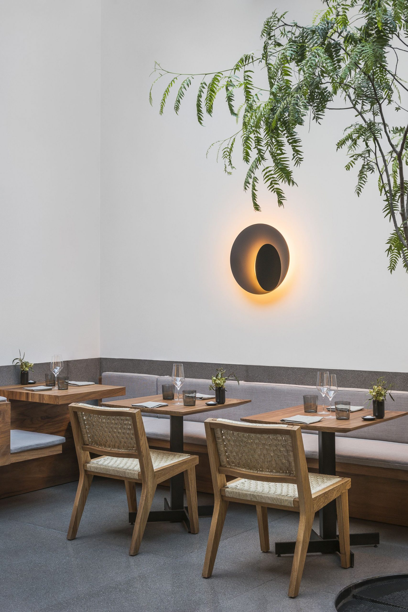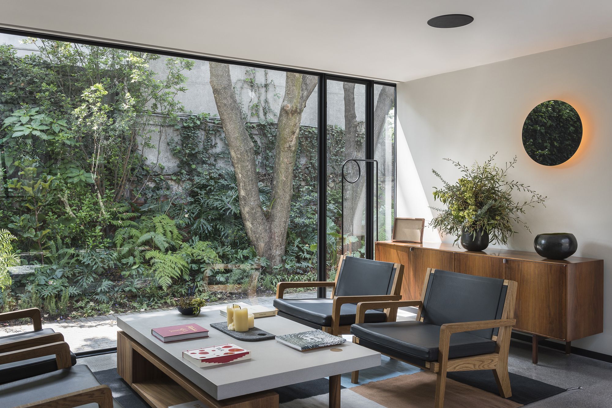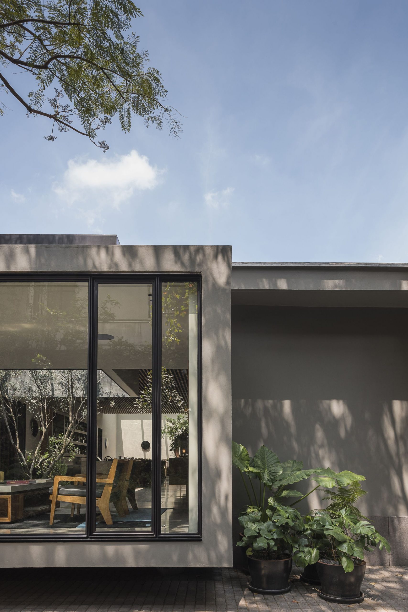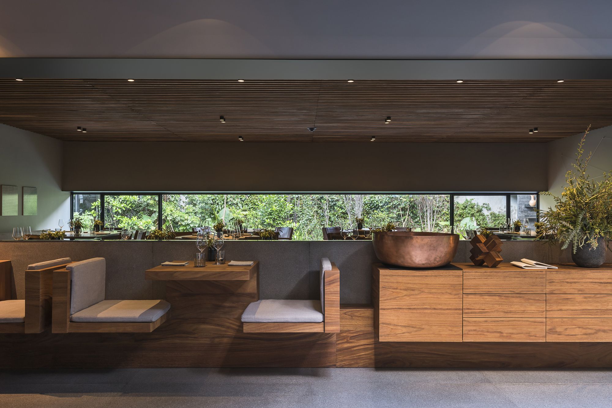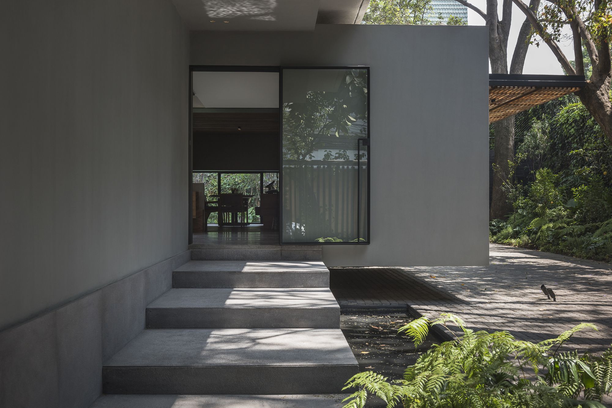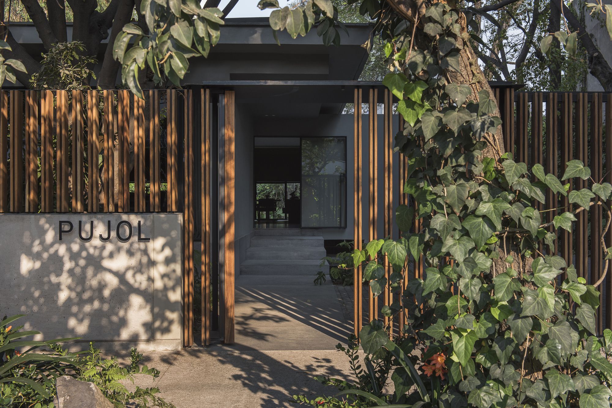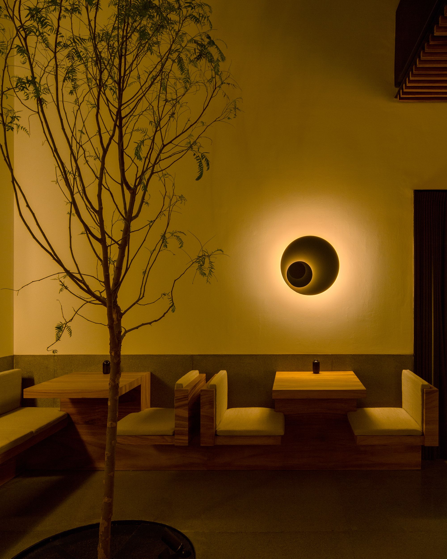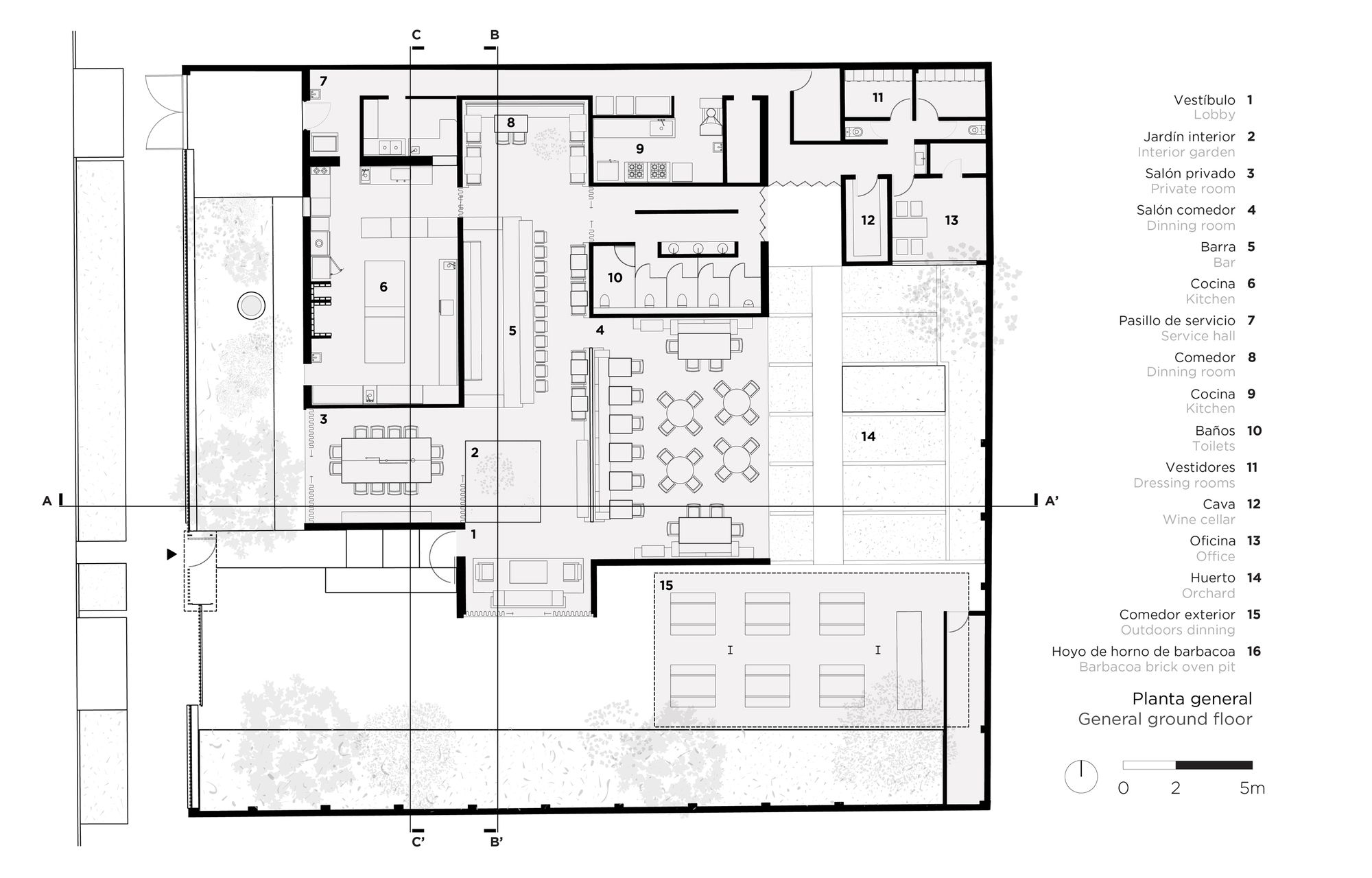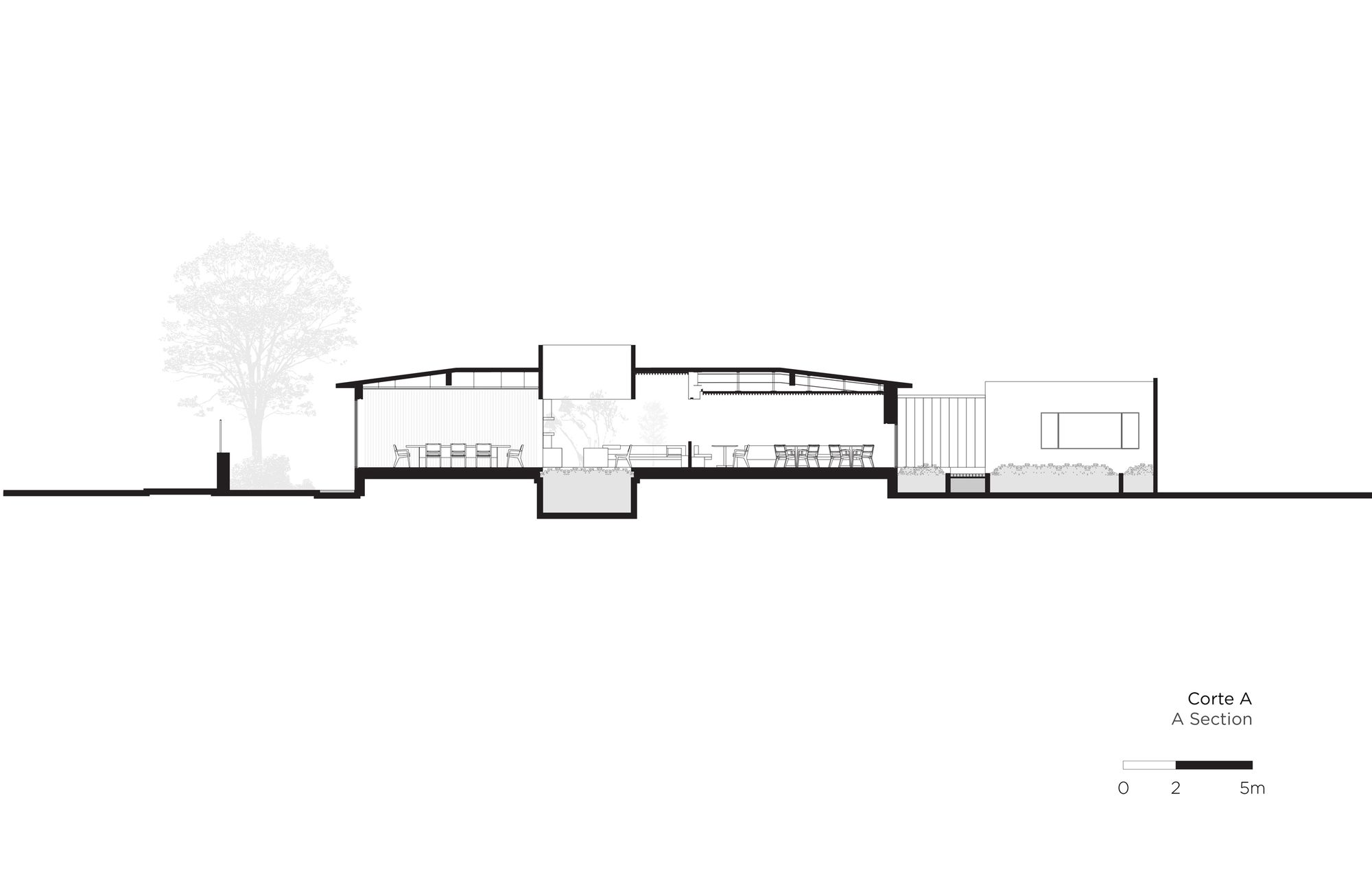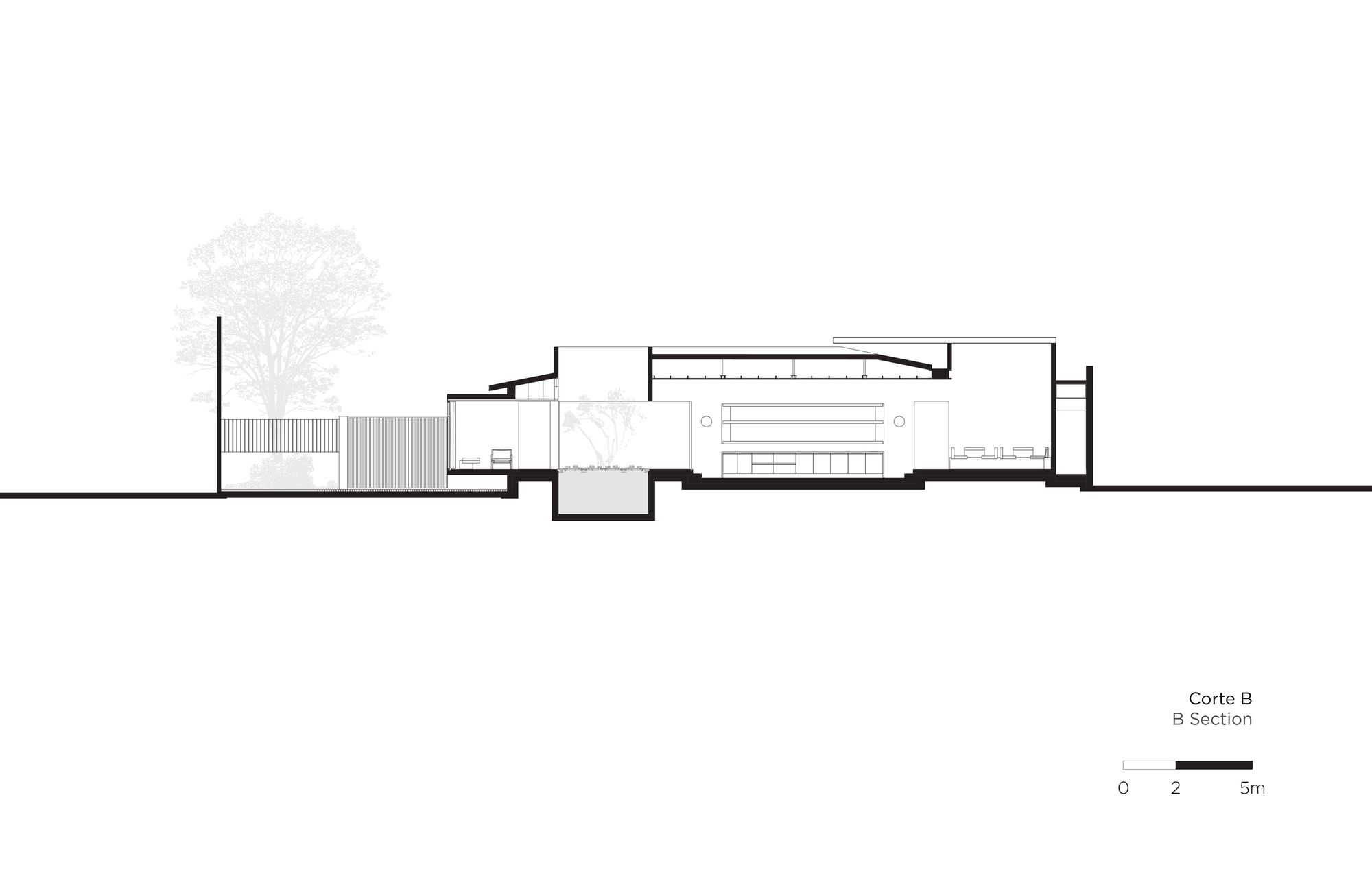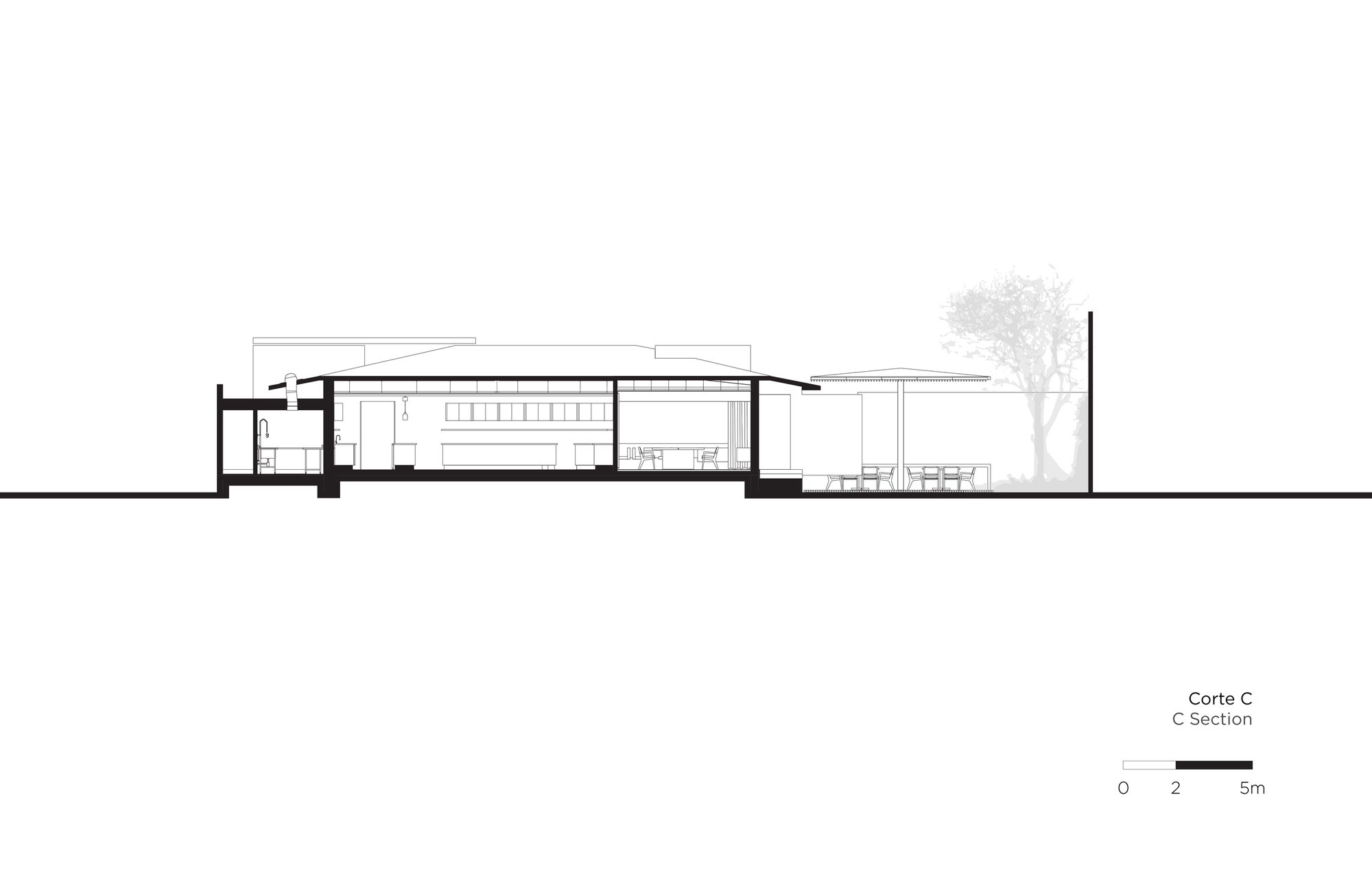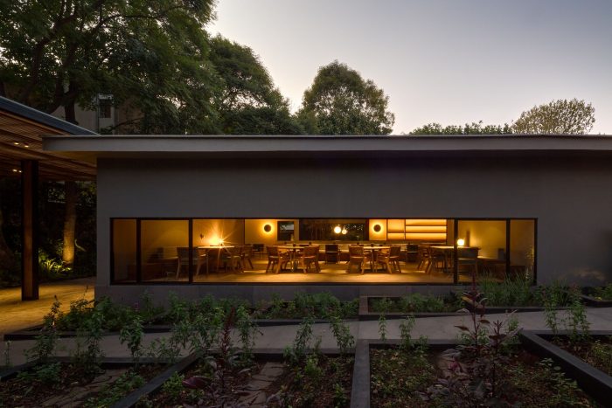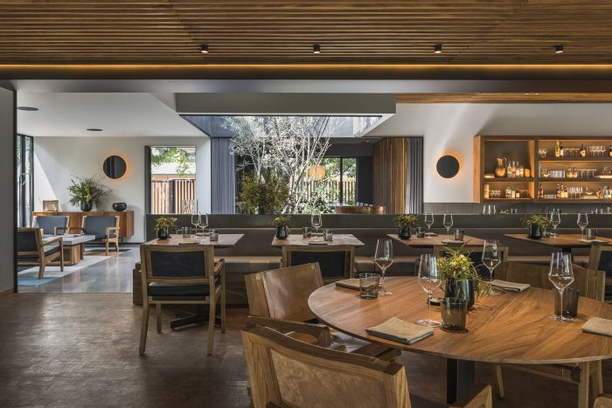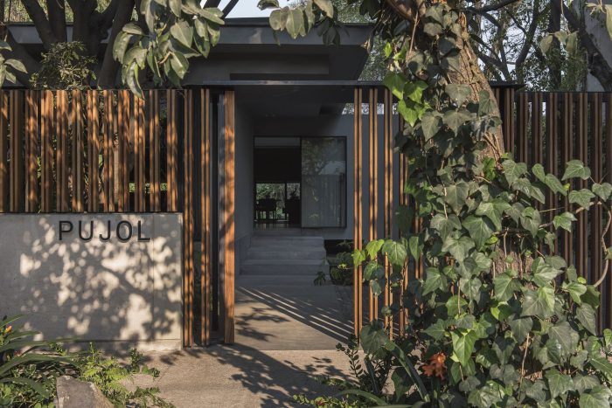Pujol, JSA wanted to preserve the essence of the house as a typical dwelling example of the Polanco neighborhood, with a four-deck roof and a garden that surrounds and protects it from the street. In such way, potentializing local labor, workforce, materials, and processes.
Pujol, as one of the most important restaurants in Mexico, lead by chef Enrique Olvera, represented a huge challenge. We wanted to communicate an evolution rather than a simple swap from its previous location to the new one. It was not intended to deny the former Pujol, but instead, to take a series of concepts that characterized it, translate them to the new one and develop them to create a richer experience for the customer.
The guiding concept was to articulate a series of different spaces in a journey through different conditions of light, scale, privacy, visual and spatial integration and interior-exterior interaction. We found opportunities in the pre-existence, adapted them and integrated them by enlarging light inputs, eliminating physical barriers that isolated spaces from each other, and removing false ceilings to reinforce the horizontal character of the project, increasing height in some parts and lowering it in others. All of these actions were made with the intention to provide experience with a certain level of intimacy and neighborhood scale.
A continuous indoors-outdoors relationship takes place and makes the customer interact with the outside in most of the spaces, either towards the gardens or towards the orchards. In addition, each space has different furniture arrangements to reinforce these experiences.
Project Info:
Architects: JSA
Location: Tennyson 133, Polanco, Mexico City
Lead Architects: Javier Sánchez + Aisha Ballesteros + Micaela de Bernardi
Design Team: Selene García, Alma Caballero, Mario I. Gudiño, Andrea Garín, Laura Natividad
Project Year: 2017
Photographs: Luis Gallardo, Rafael Gamo
Project Name: Pujol
