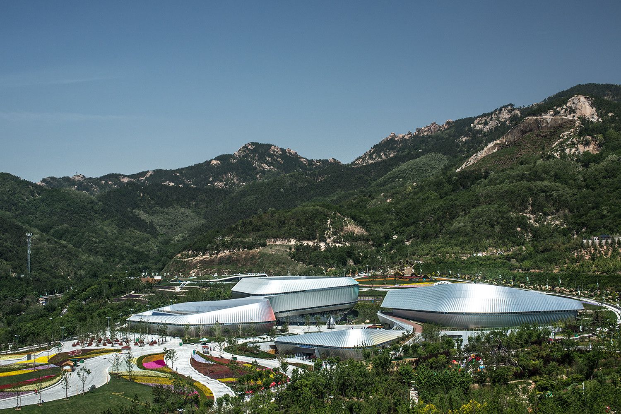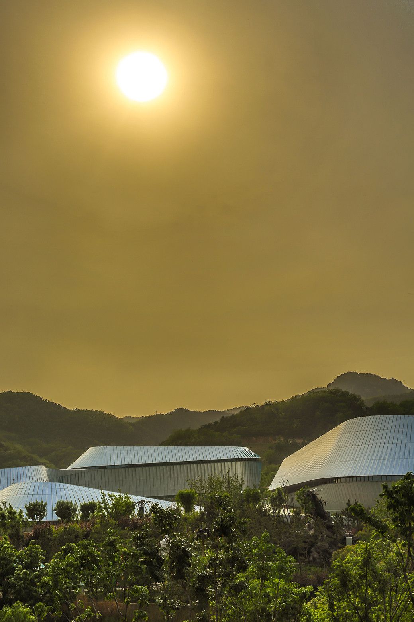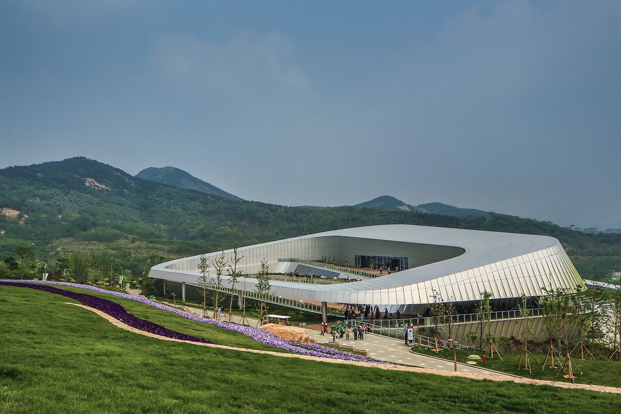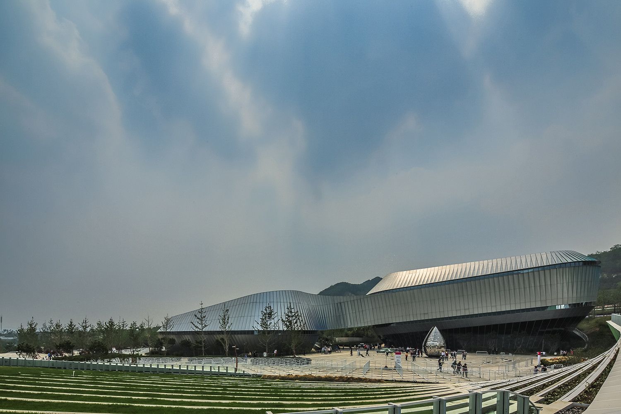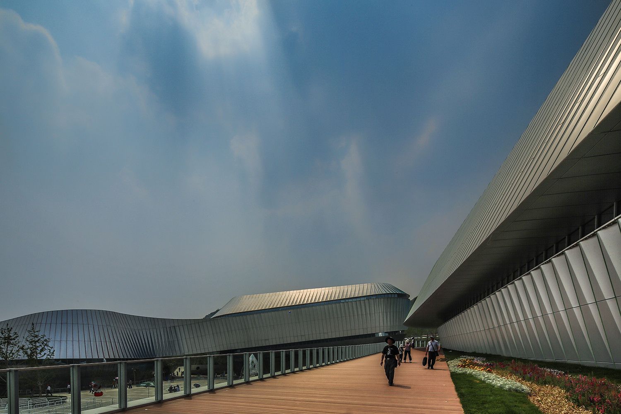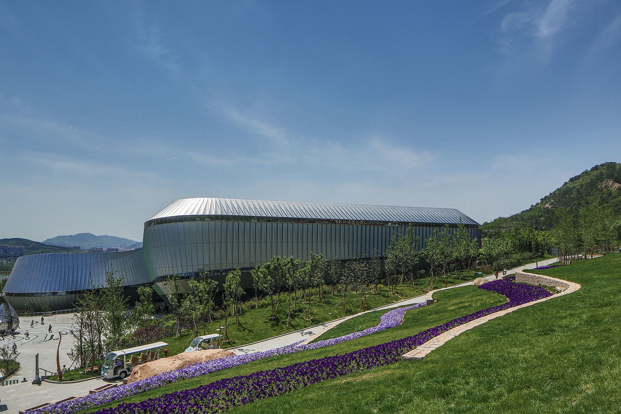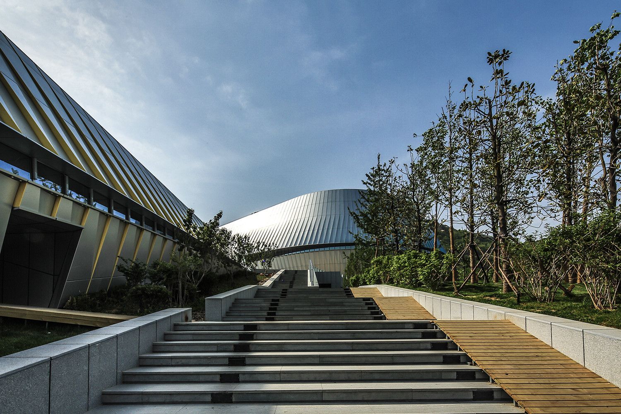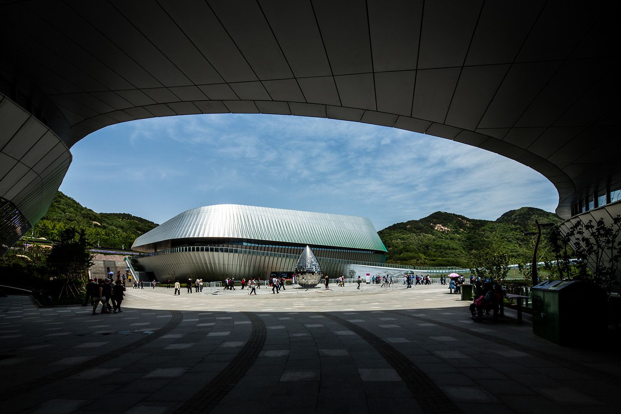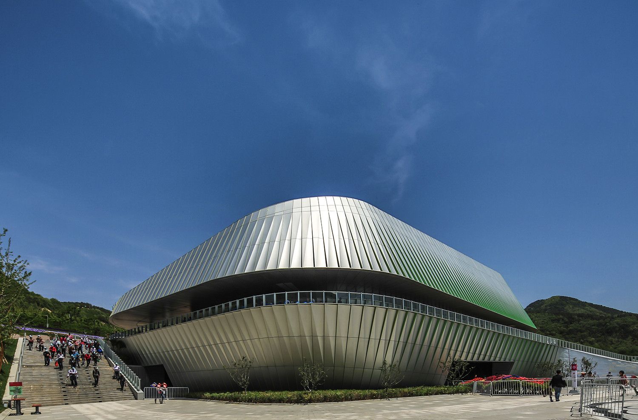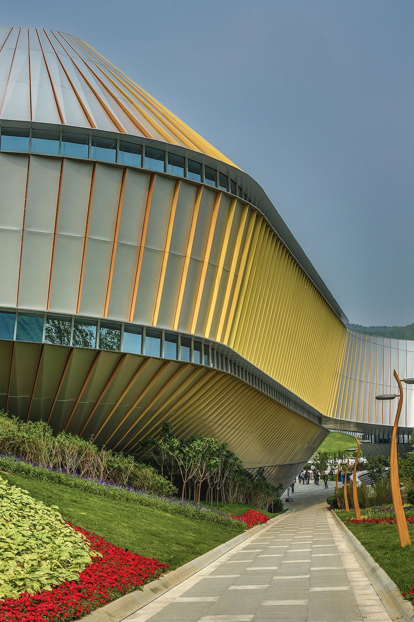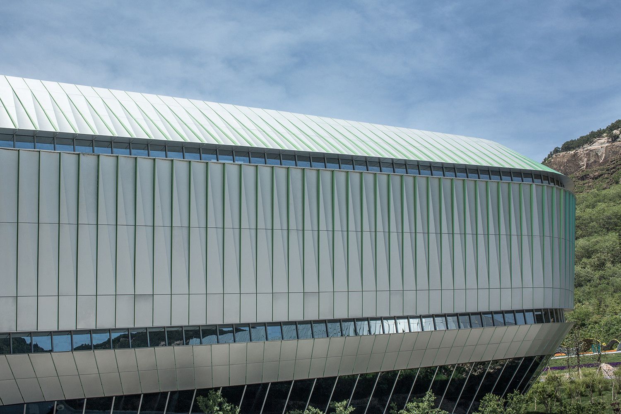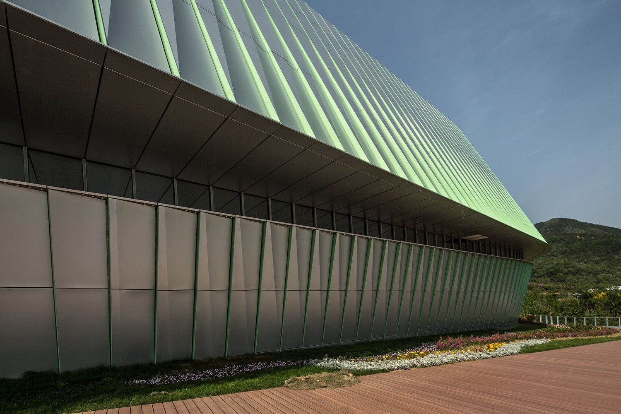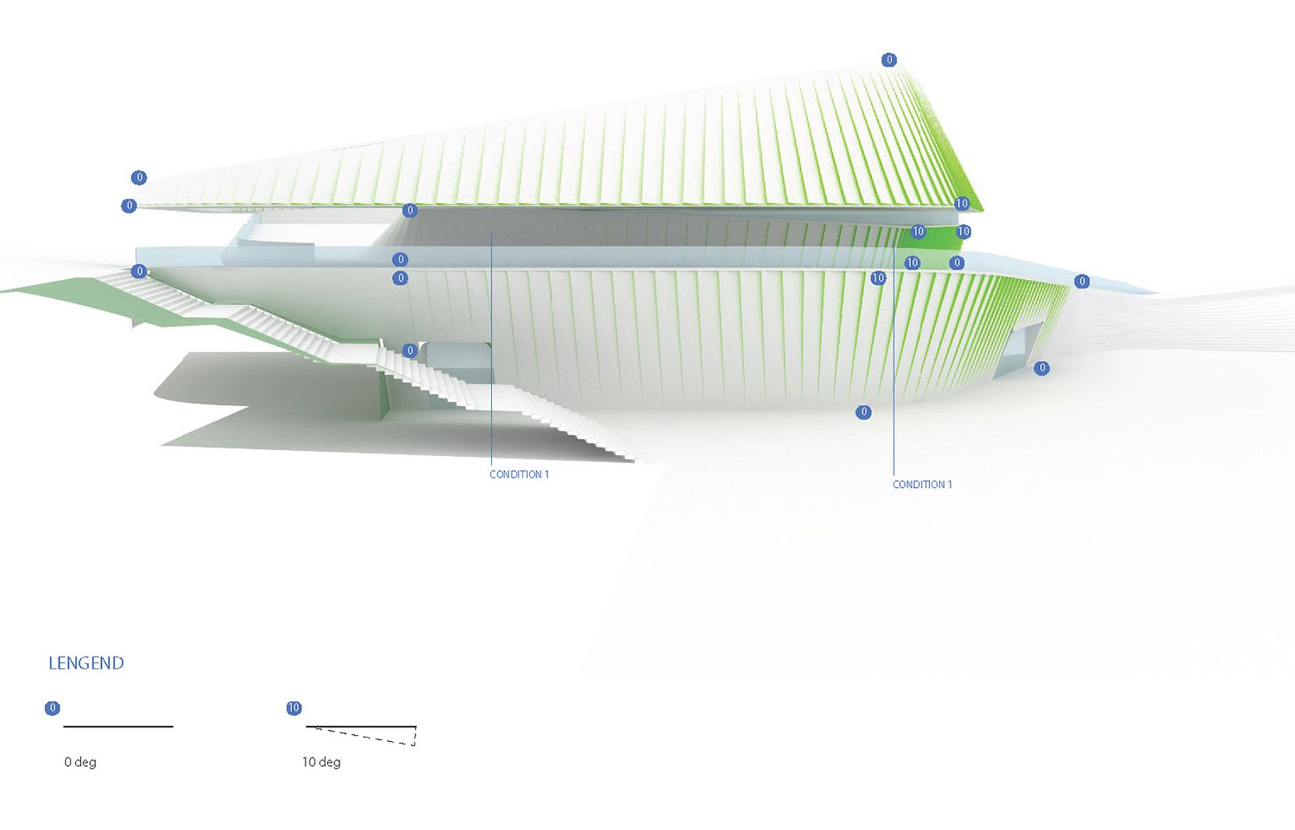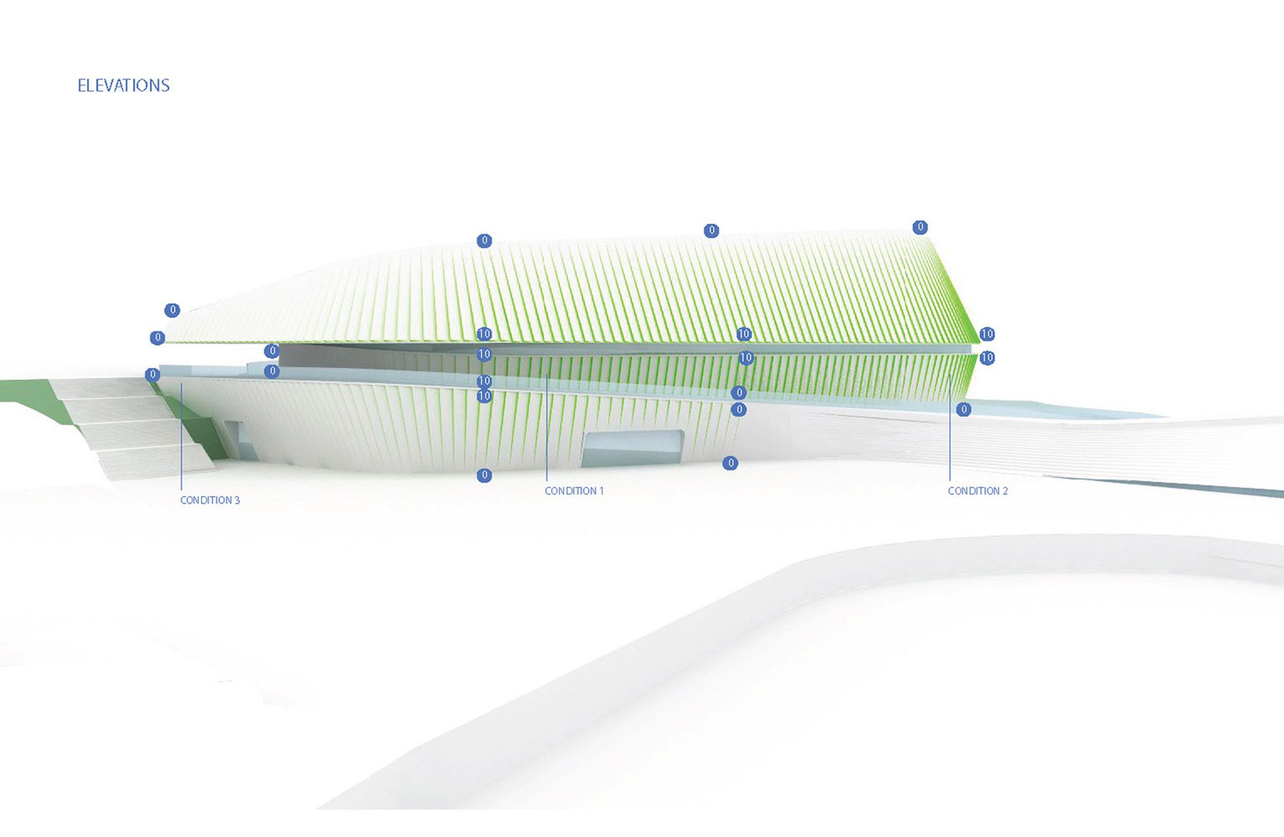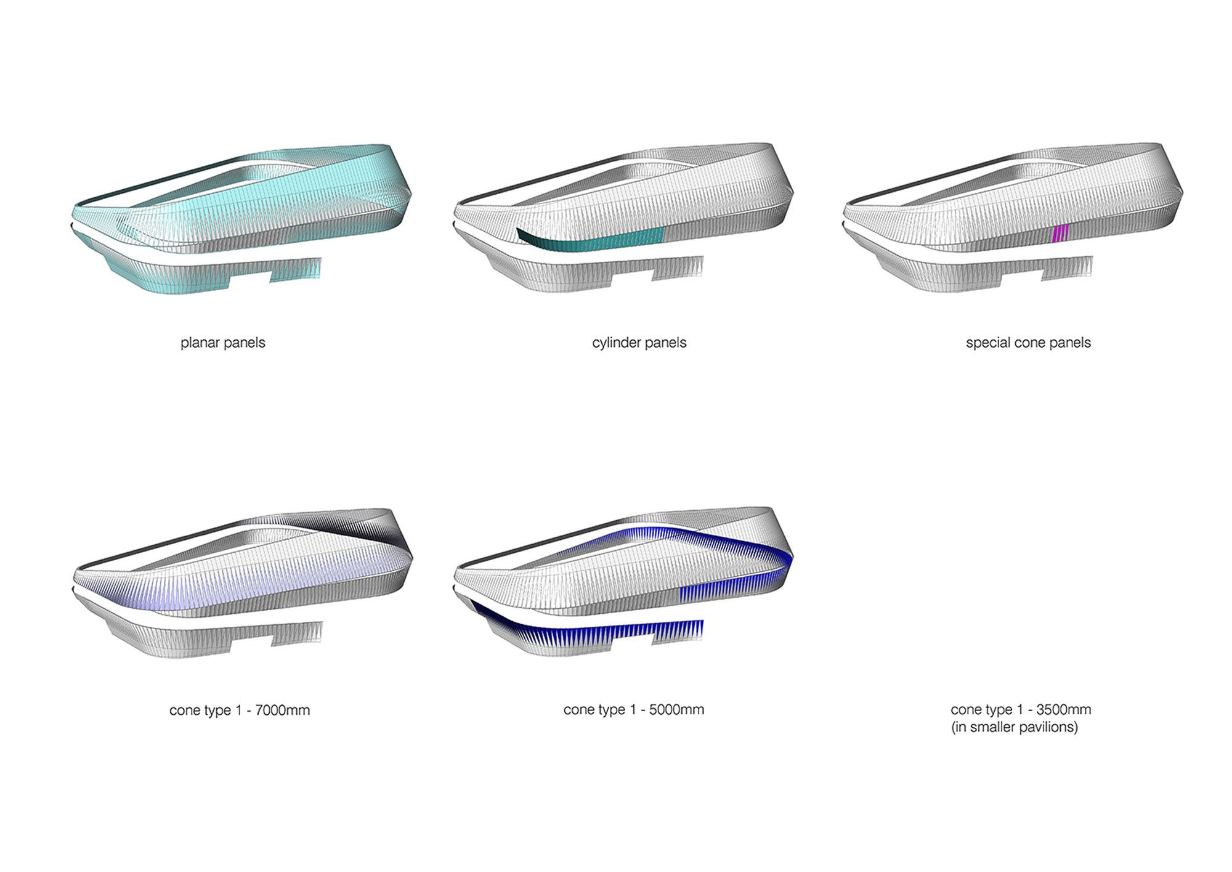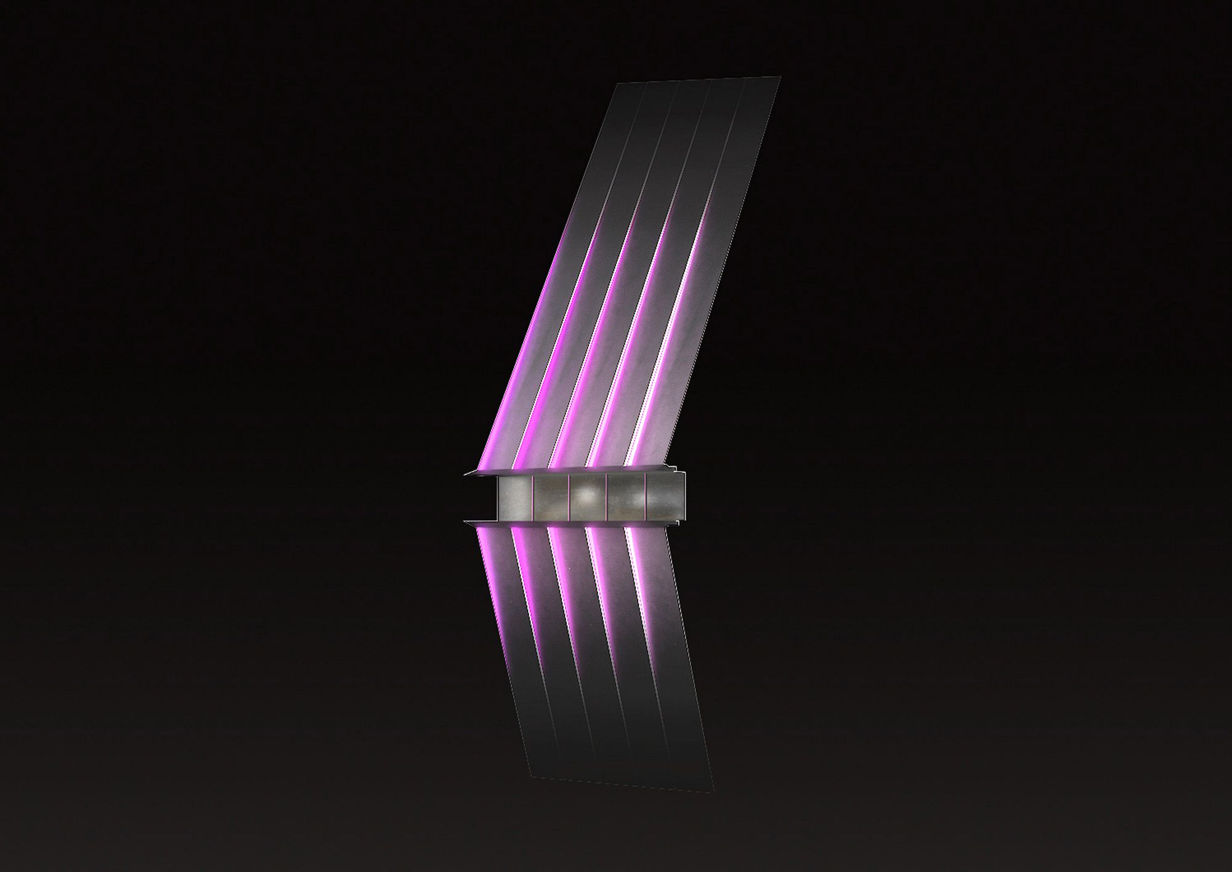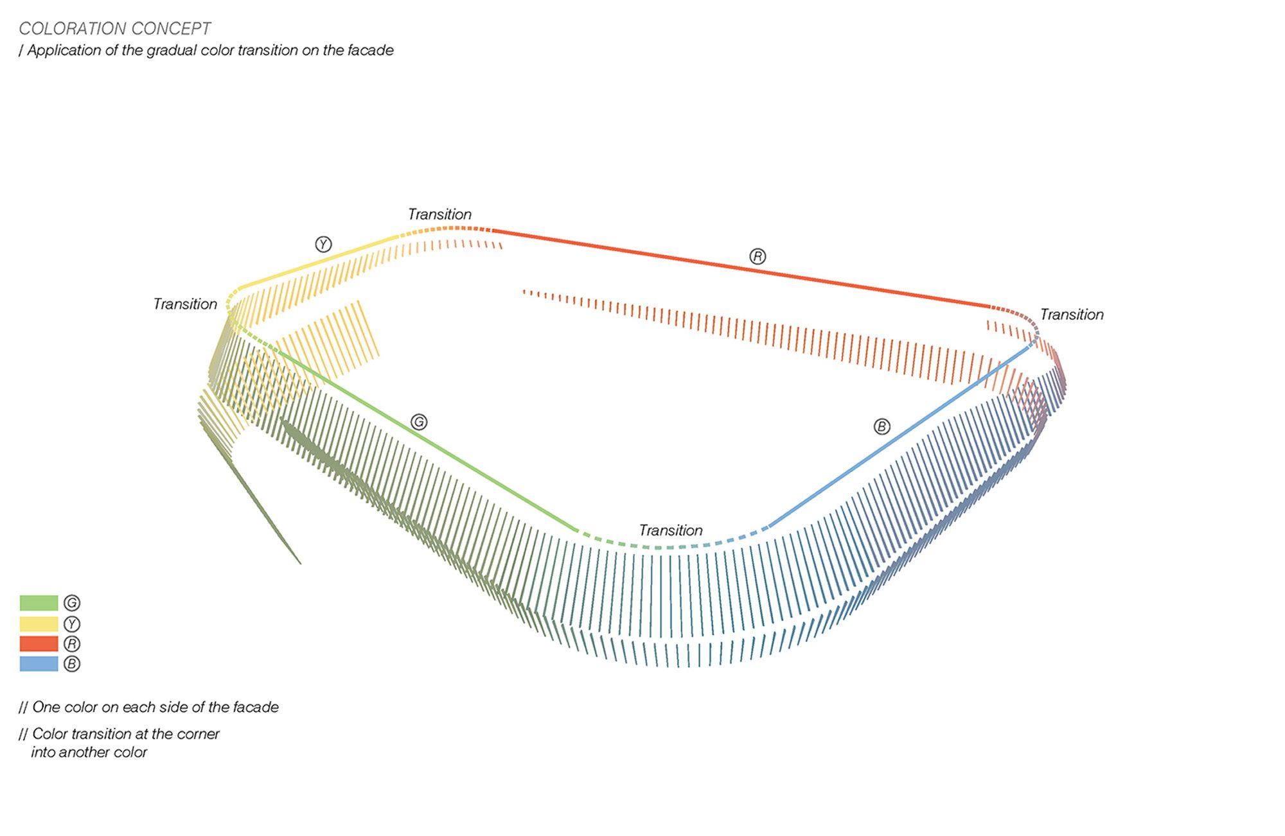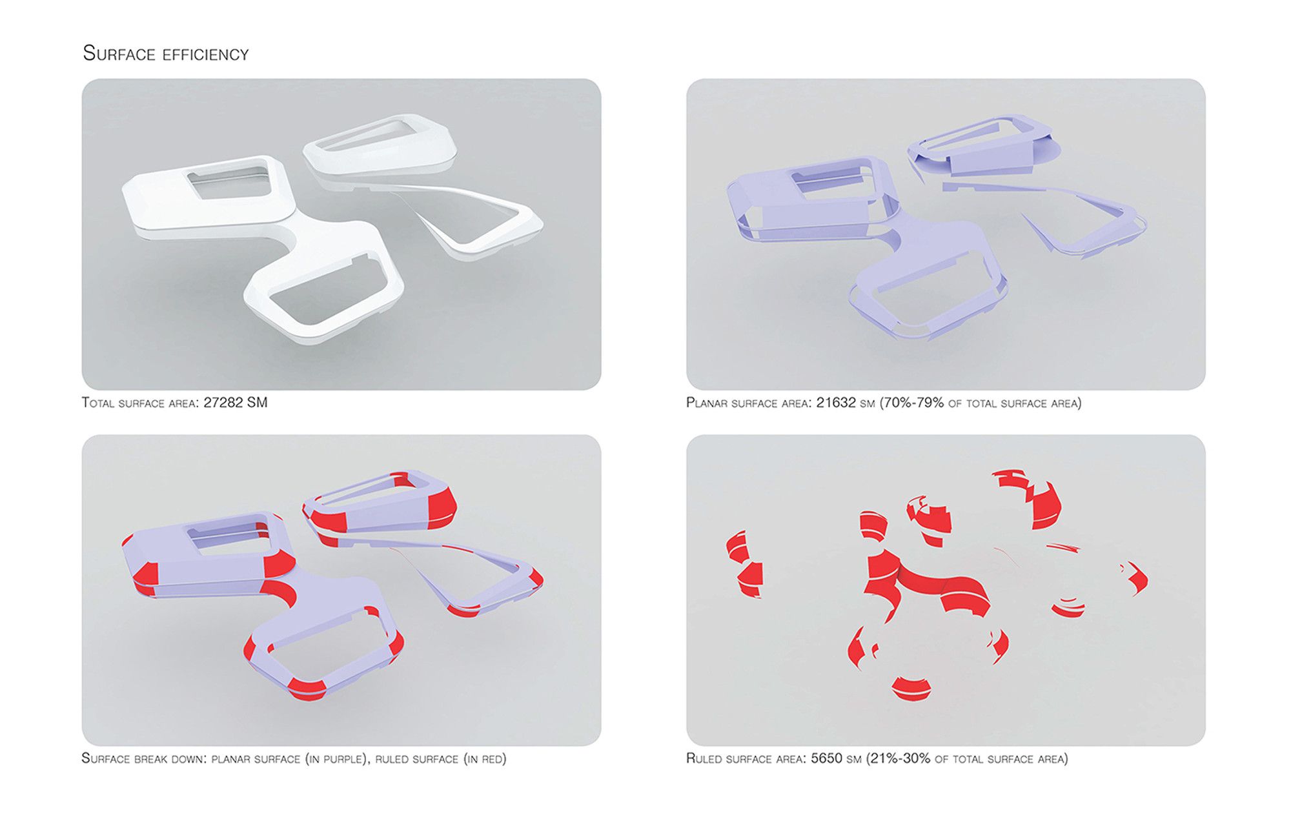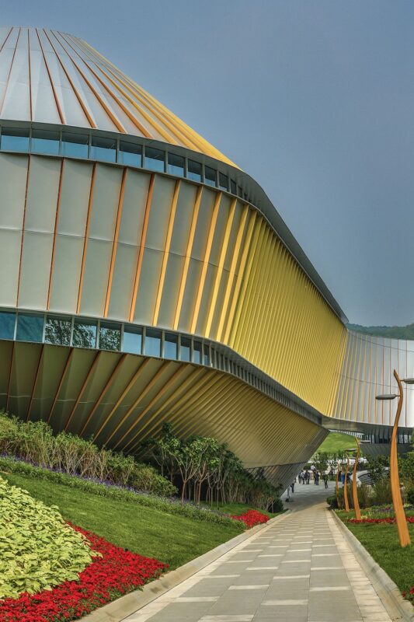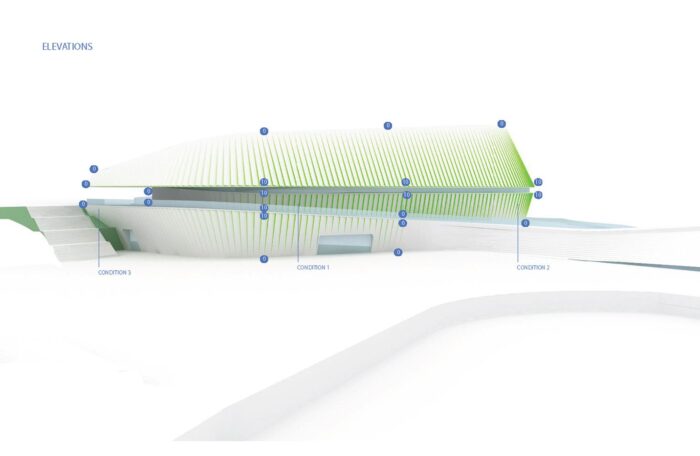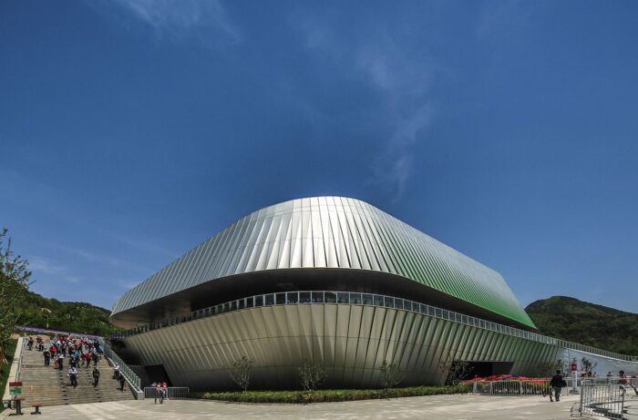The innovative UNStudio presents the “Qingdao World Horticultural Expo” designed exclusively for Office of 2014 Qingdao World Horticultural Expo Executive Committee client.
The building is principally located in Qingdao, Shandong, China and consists a Main Expo Hall, Performance Hall, Conference Center, and Media Center. Ben van Berkel comments that “The architecture for the Theme Pavilion overflows and interacts with the surrounding landscape. The forms of the pavilion buildings respond to the nearby mountains, with their carefully composed rooftops acting as plateaus, each addressing a different portion of the master plan by different inclination and terracing and providing panoramic views which extend far into the surrounding landscape”.
The design of the theme pavilion targets on the significant relationship between science & nature. The design communicates the essential generative and structural doctrines of nature over architectural indication. Furthermore, the building is becoming gently absorbed in the landscape, while simultaneously sustaining their individual identification.
The architecture of the Theme Pavilion responds to the dominant skyline of the mountains surrounding the Master plan by means of conscientiously composed roof scapes. The above mentioned roofs anticipate as elevated landscaped plateaus, each directing a diverse portion of the Master plan with its inclination & terracing, affording panoramic views over the wider surrounding landscape.
“The World Horticultural Expo 2014 takes place the Chinese city of Qingdao (from April to October 2014) and is expected to attract 15 million international visitors. The main theme of the expo is ‘From the Earth, For the Earth’ and aims to encourage the exchange of culture, technology and horticultural knowledge” added by the UNStudio.
