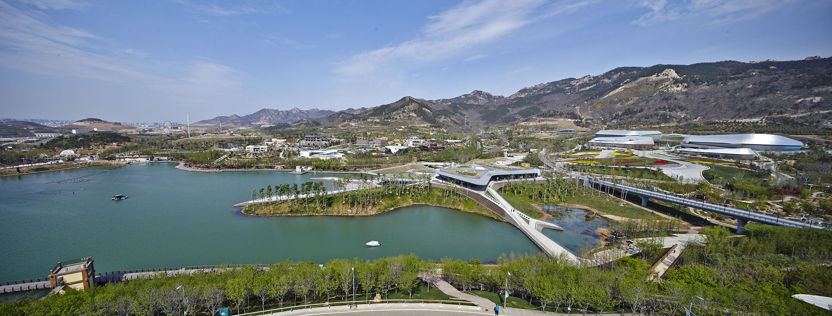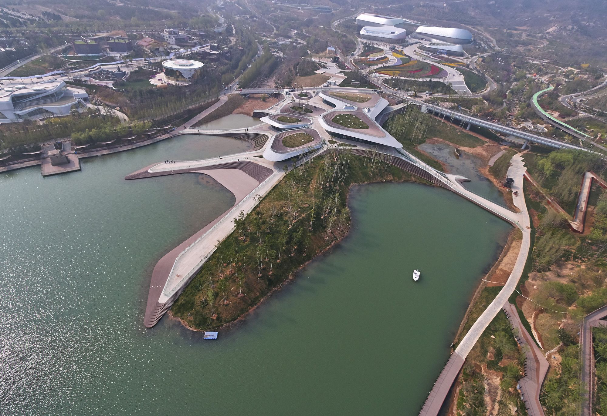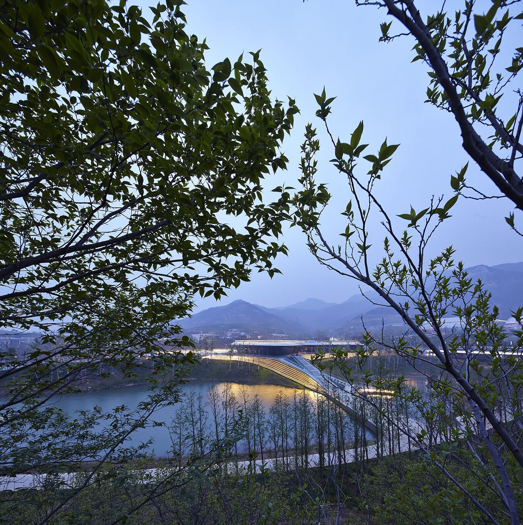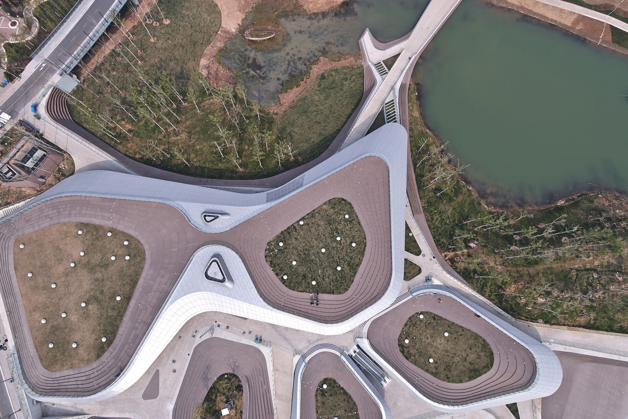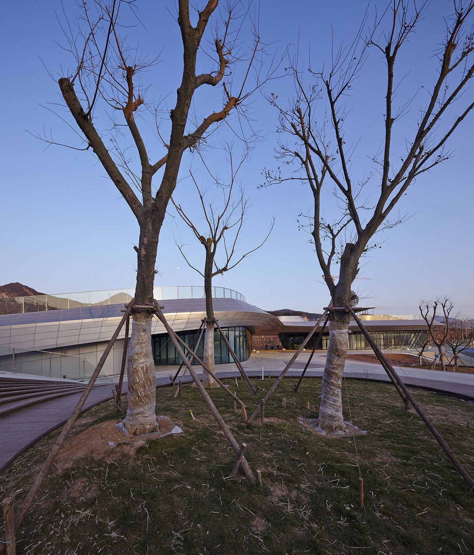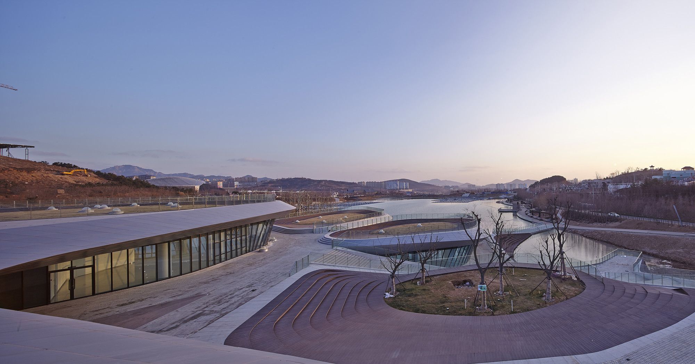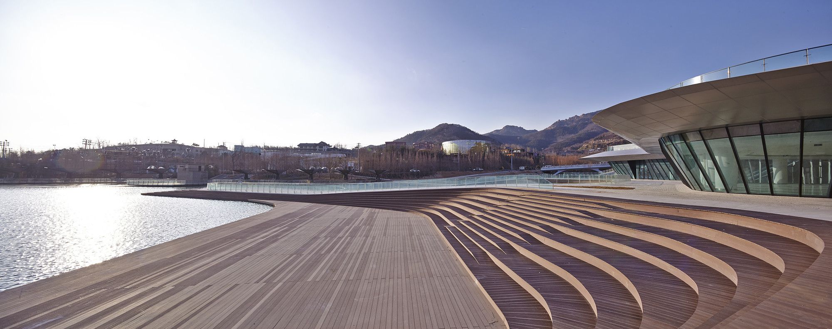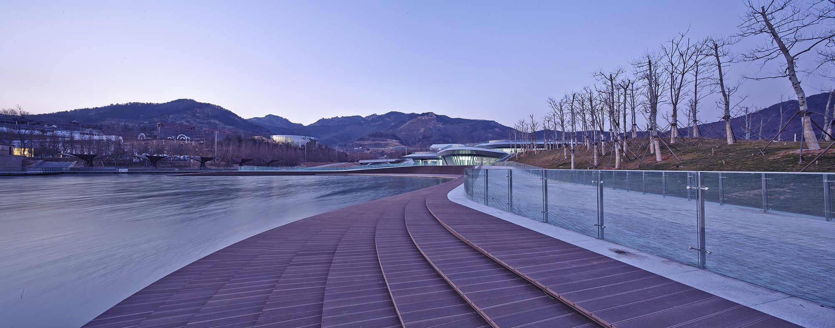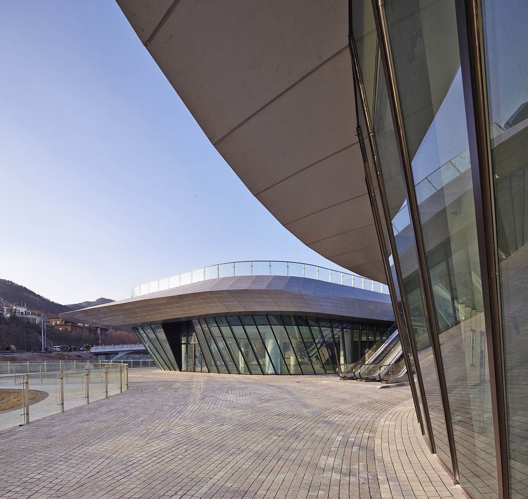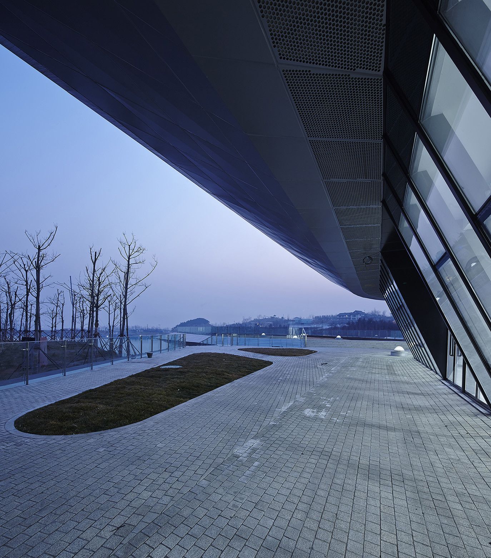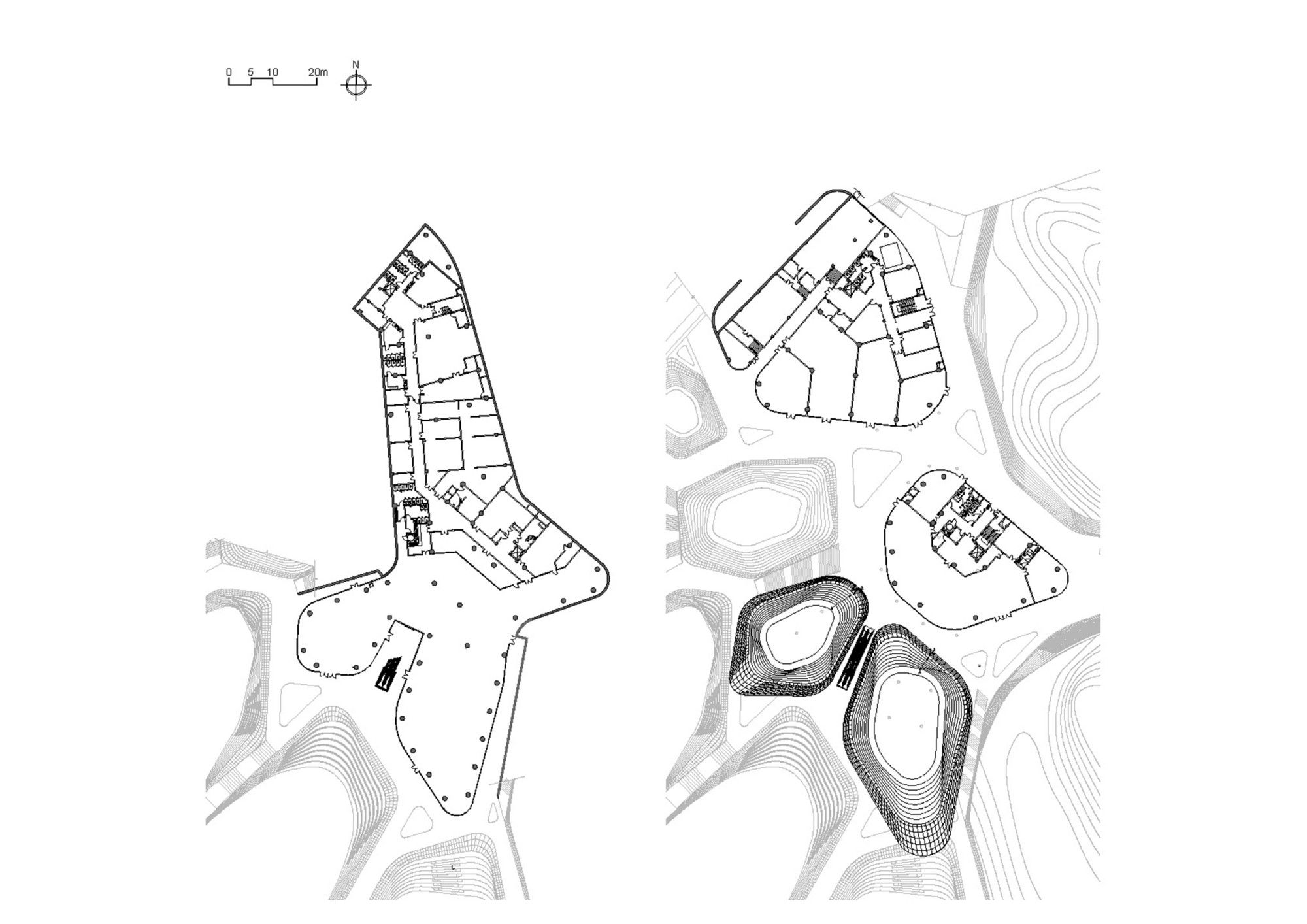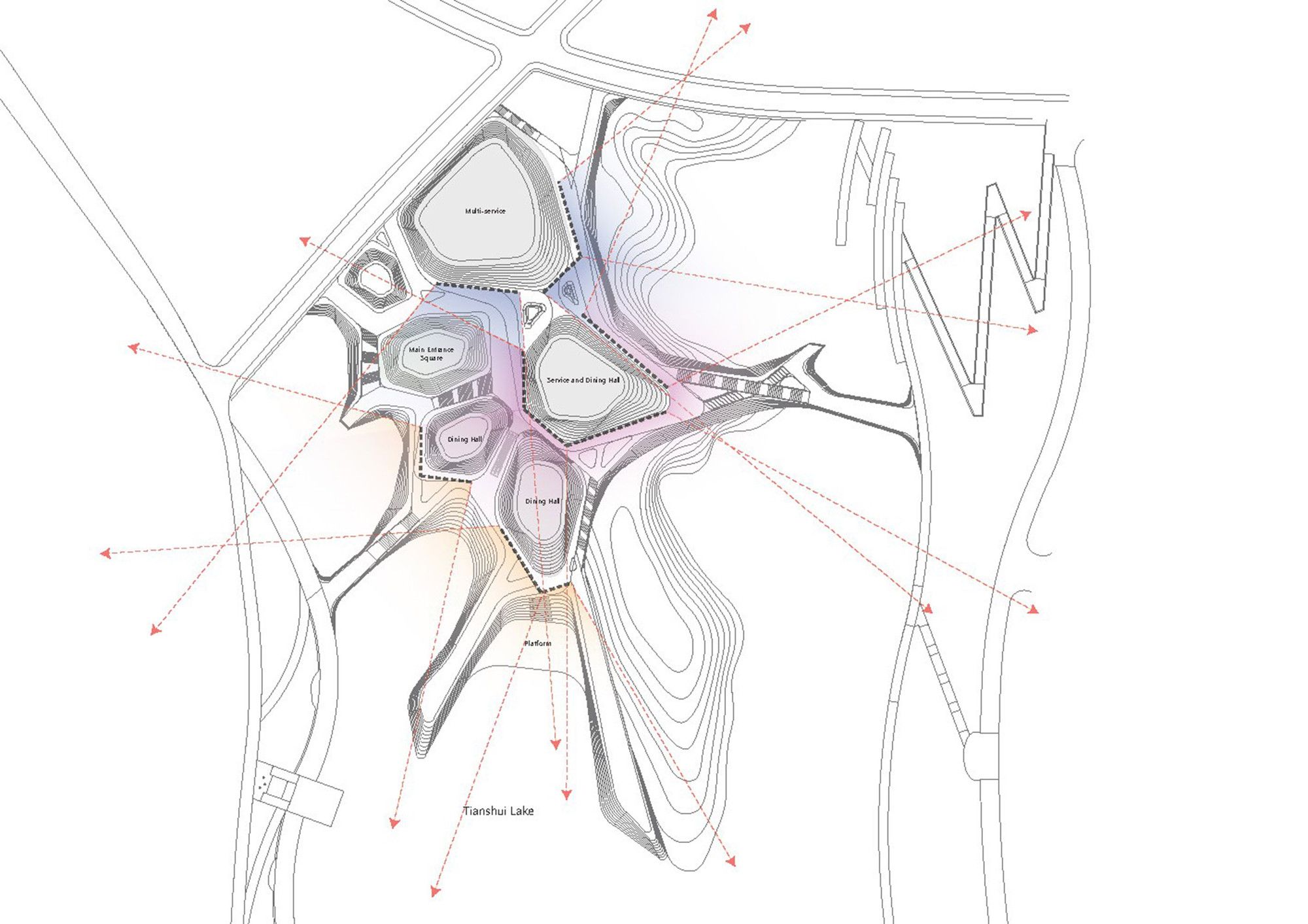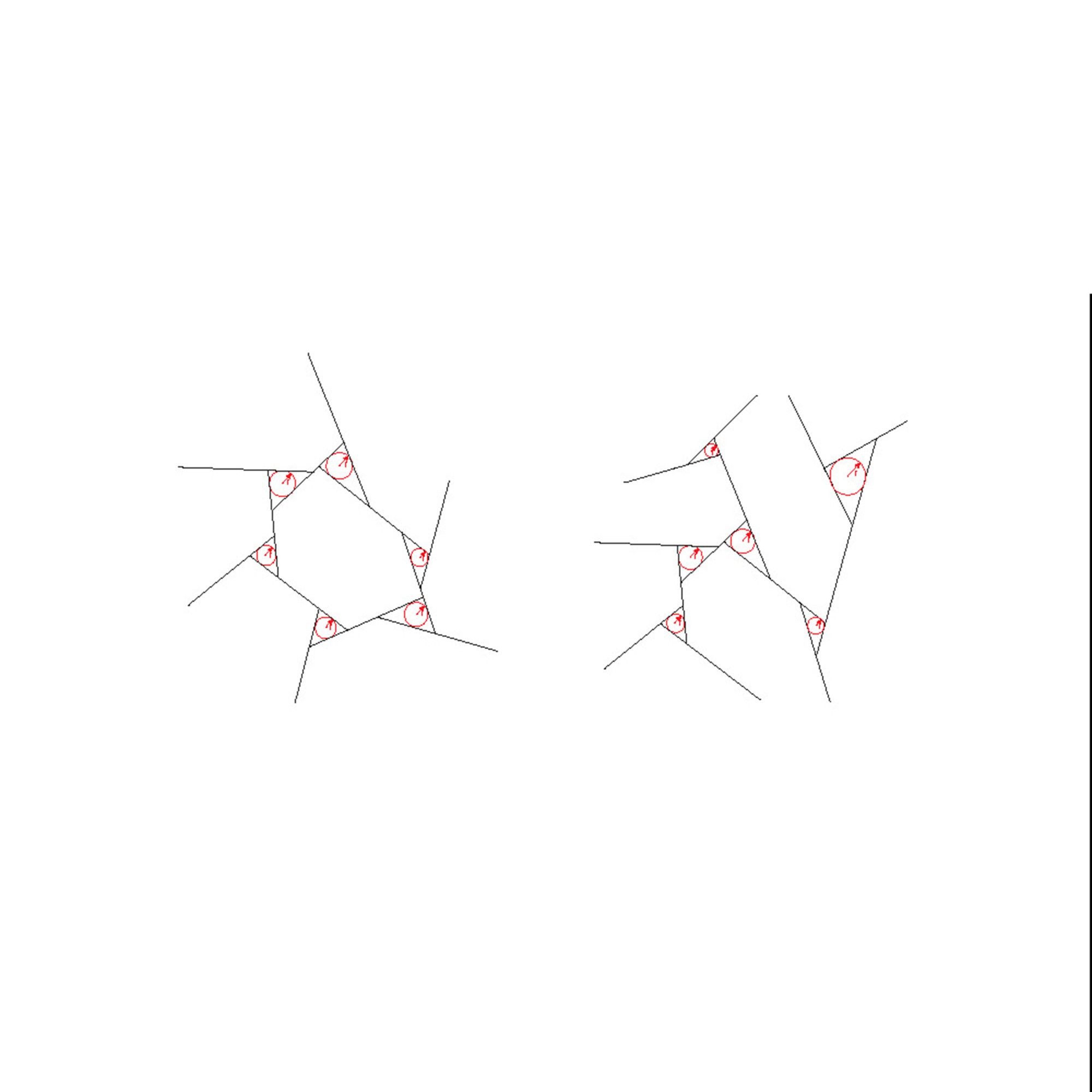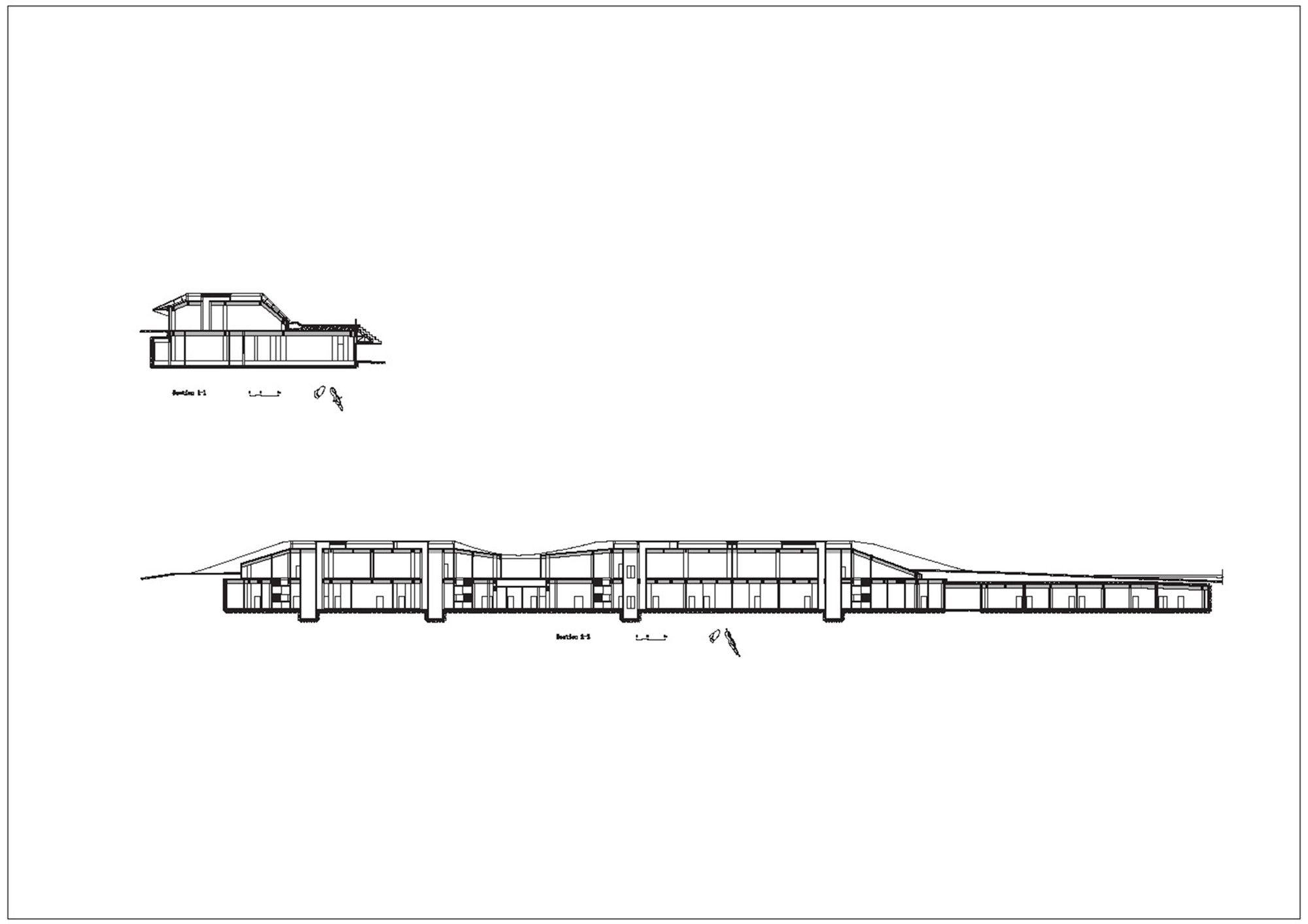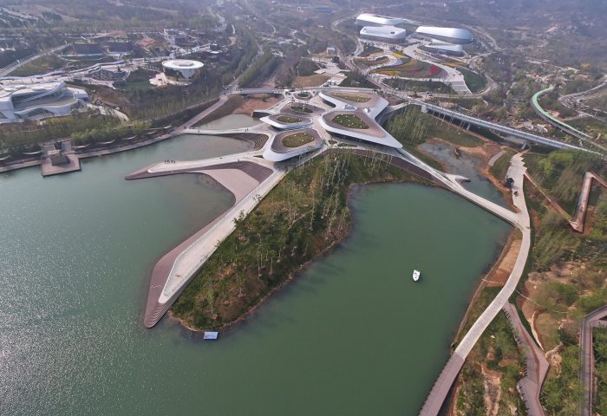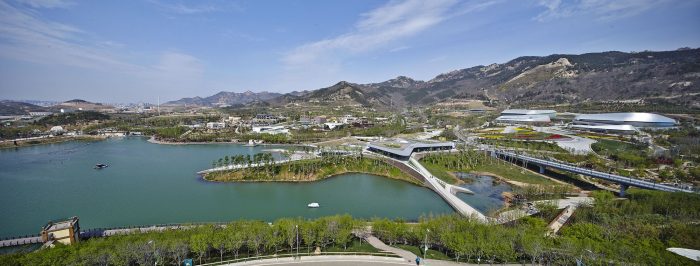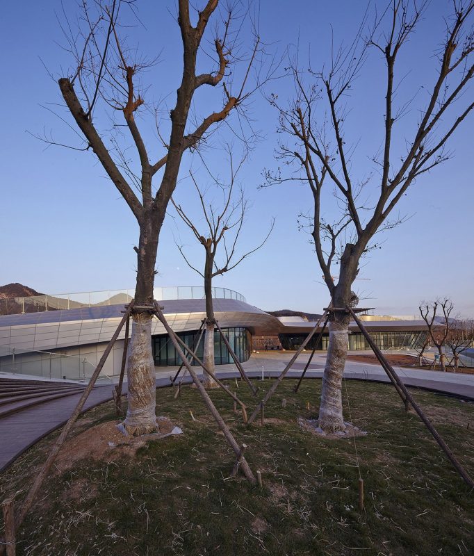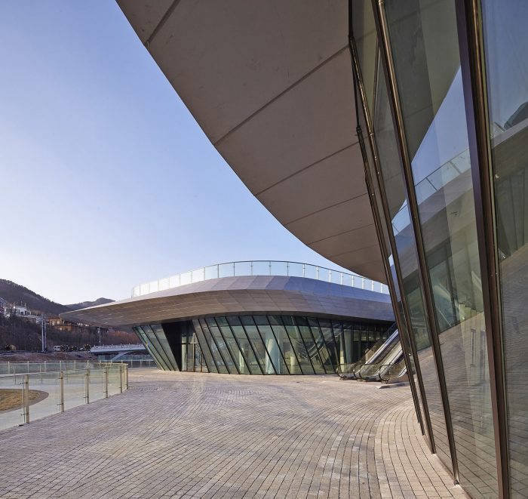QINGDAO’S SERVICE CENTERS
International Horticultural Exposition, 2014 took place in the Qingdao province of China for which a Beijing based studio, HHD_FUN designed ‘the heavenly water service centre’ QINGDAO’S SERVICE CENTERS as one of the two large complexes within an area of 8,500 square meters. As the primary architecture of the site, these buildings serve a multifunctional purpose with facilities such as activity centers, restaurants, circulation hubs, recreational landscapes, cultural communication, exhibition etc. The service centers are placed on same axis as that of site’s Expo theme pavilion. The service centers have been designed such that they are connected with main pavilion while enhancing its draw from closer proximity.
The site is a beautiful piece of landscape accentuated by Baiguo mountains and two lakes thus making it a naturally rich terrain. The designers have tried to preserve the natural landscape as much as possible by integrating landscape and adopting it into the various elements of the building. In order to provide multiple access points for large crowd, the terrain has been used judiciously for ease of visitors that might come for purpose as well as leisure.
Different functions of the service center have been compartmentalized into two floors such that the second floor roof is flush with street level. These roofs are provided as rooftop landscapes with proper orientations. The main restaurants are on first and second floors facing the lake to provide best views for the visitors. More auxiliary functions such as supermarkets and service centers are placed below the rooftop for ease of access.
Natural terrain has been preserved to such an extent that it has remain almost unaffected by such a large construction. Apart from that, a Poplar tree forest has also been added to the site to maximize the impact of natural setting as well as to provide multiple experiences to the visitors while entering or exiting the complex. This project reflects on the thought process of Landform Architecture where the natural site conditions are changed as minimally as possible. It is a great example of nature and architecture coexisting peacefully and enhancing each others’ beauty and function.
project info:
project name: heavenly water service center of international horticultural exposition 2014
location: qingdao, china
project dates: 2011-2014
architecture: HHD_FUN
landscape designer: HHD_FUN
LDI: BDG qingdao beiyang architectural design co., ltd
site area: 23,000 sqm
floor area: 6,539 sqm
photography: zhenfei wang, duocai photograph (aerial views)
By : Vaibhav Sharma
