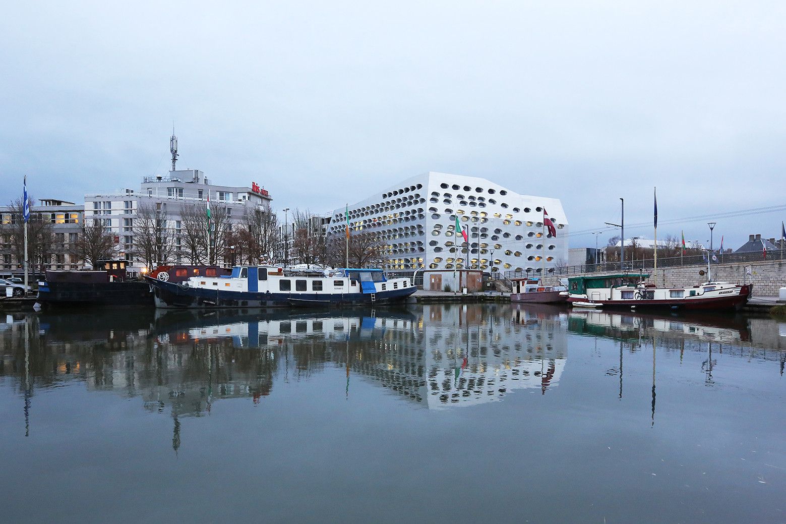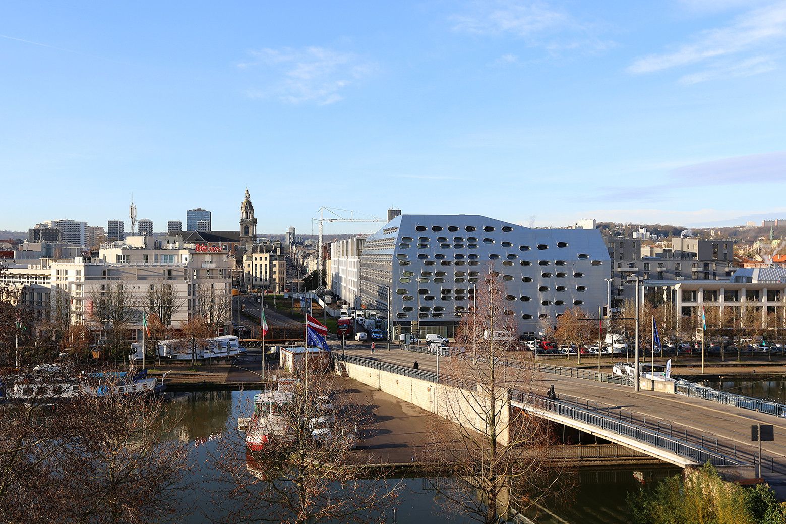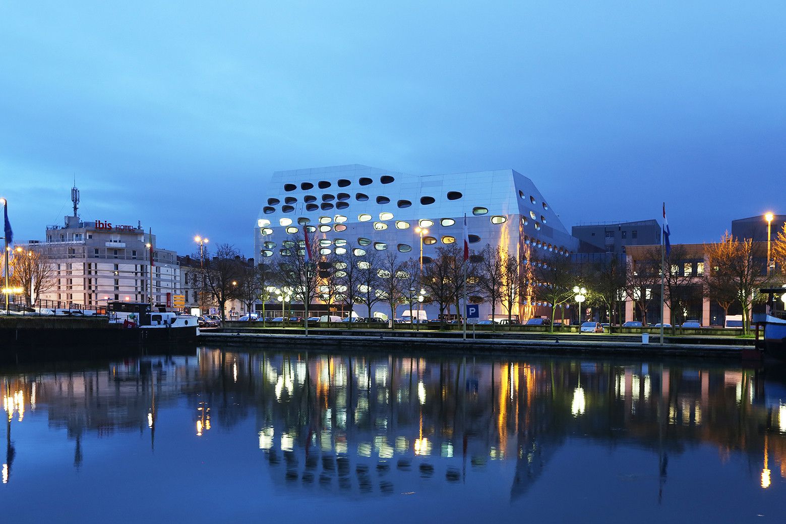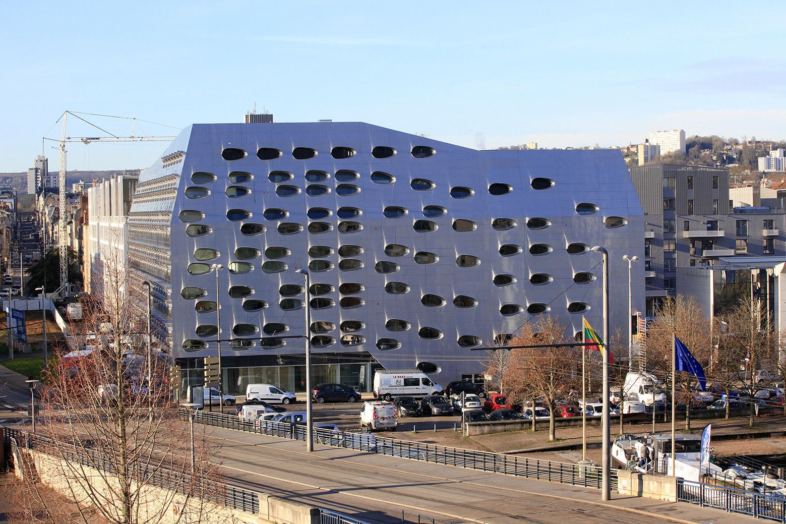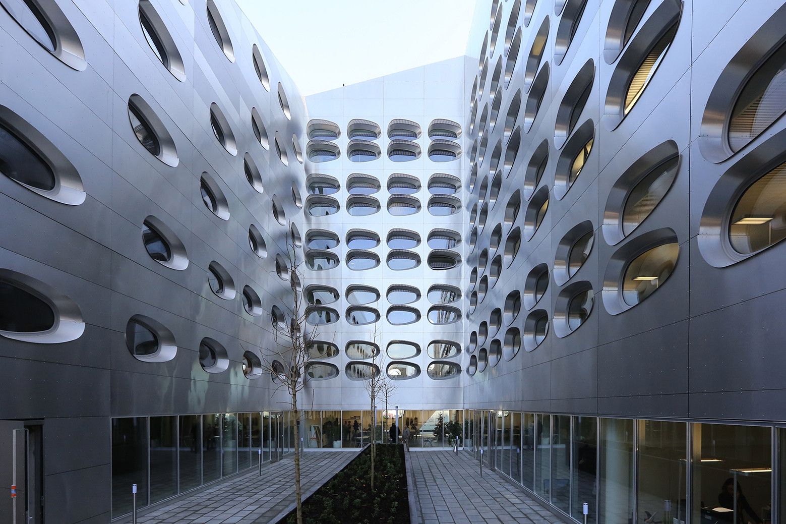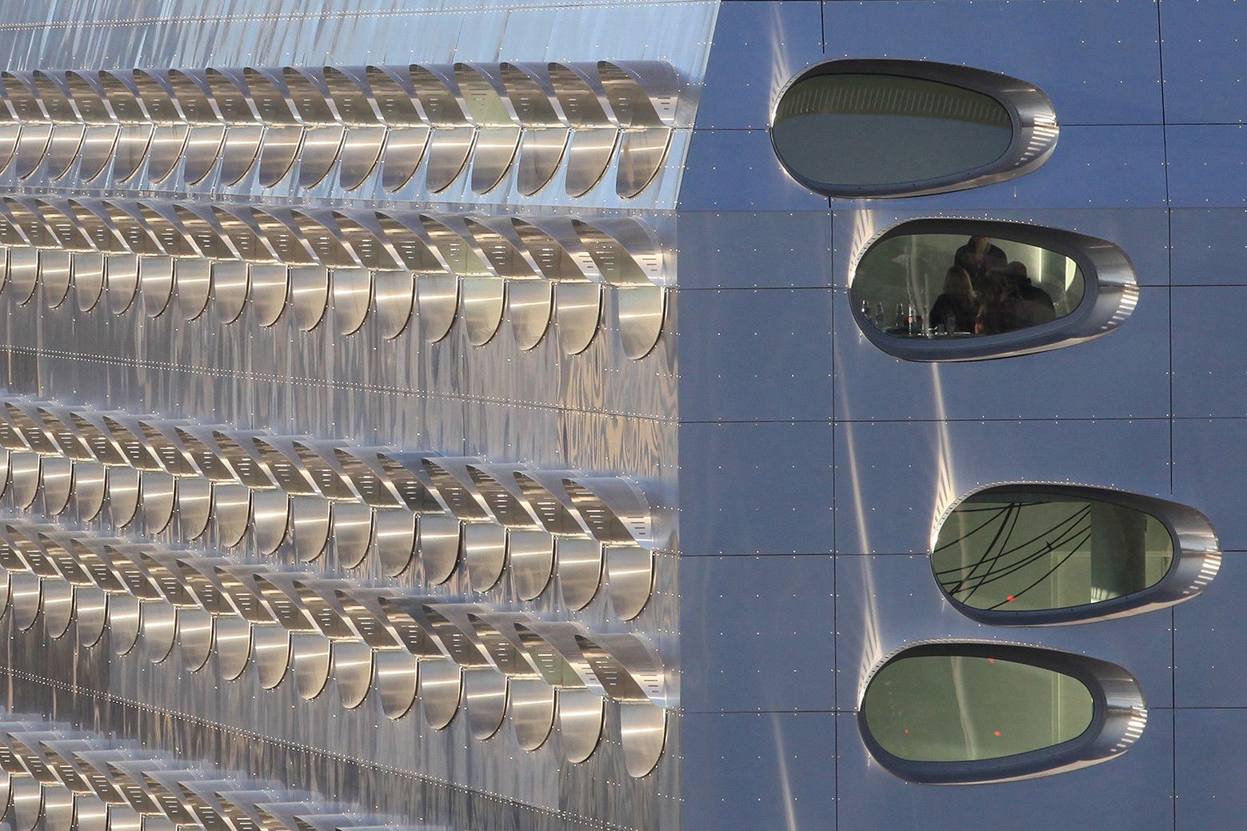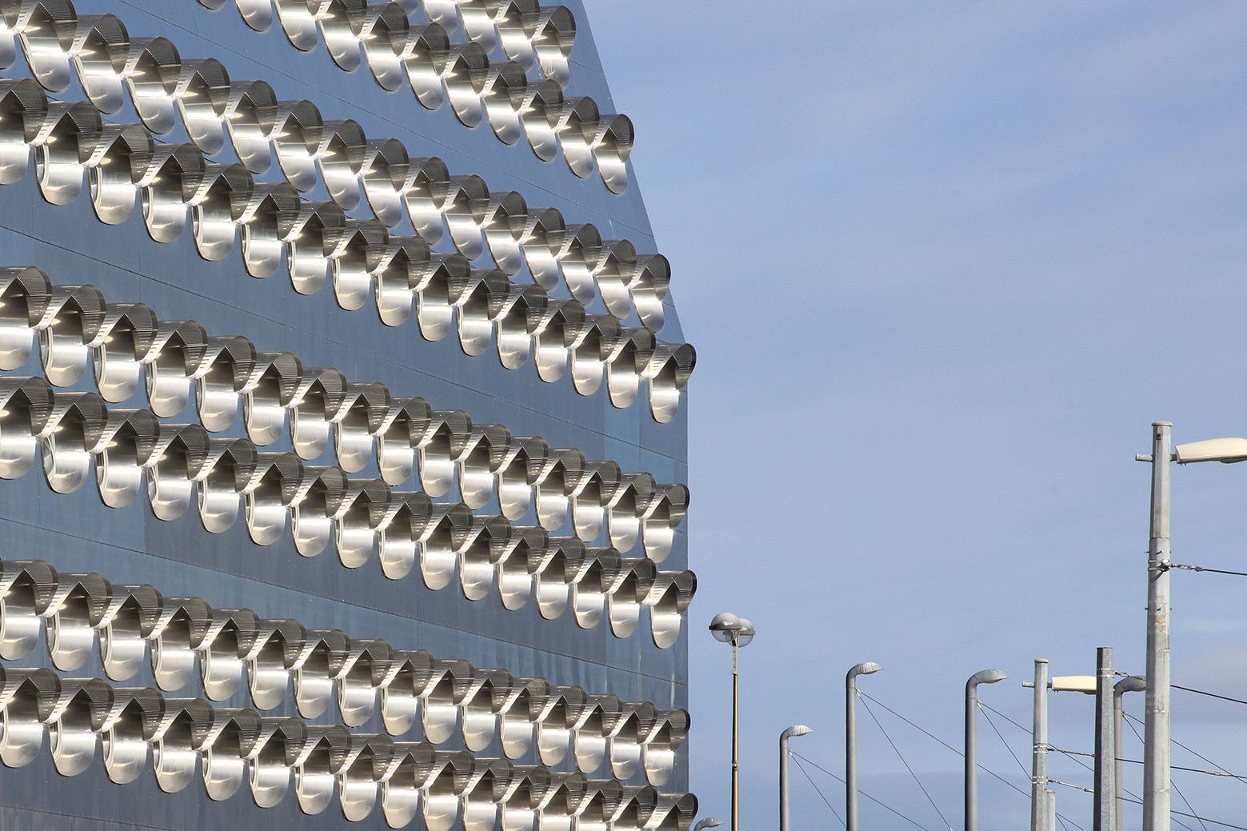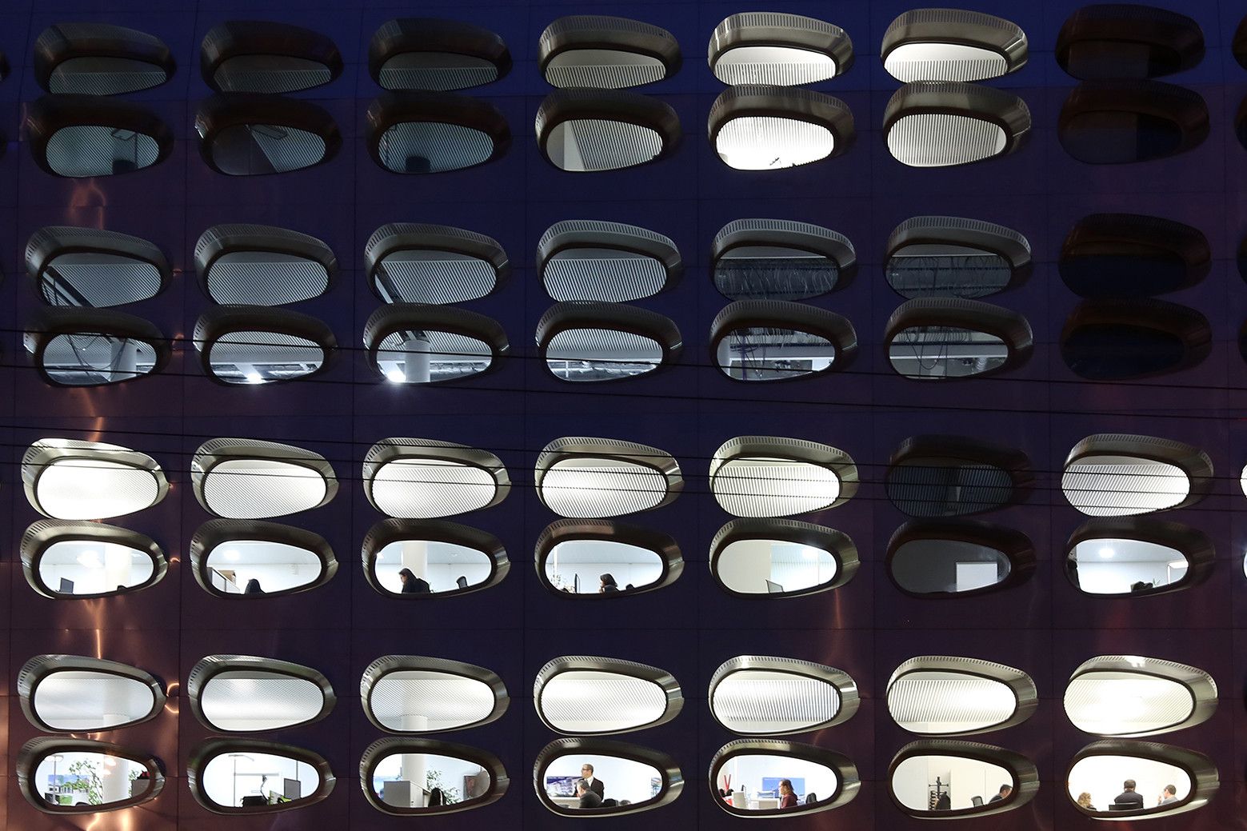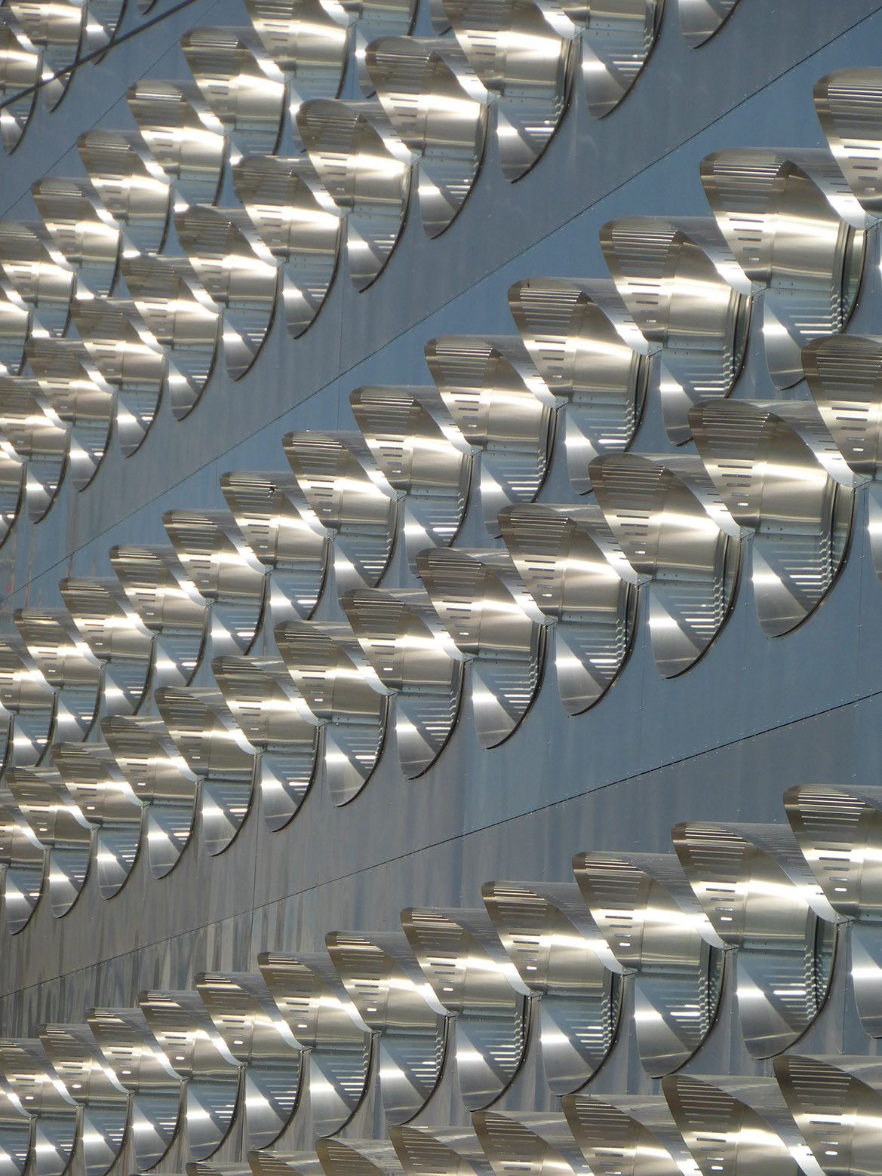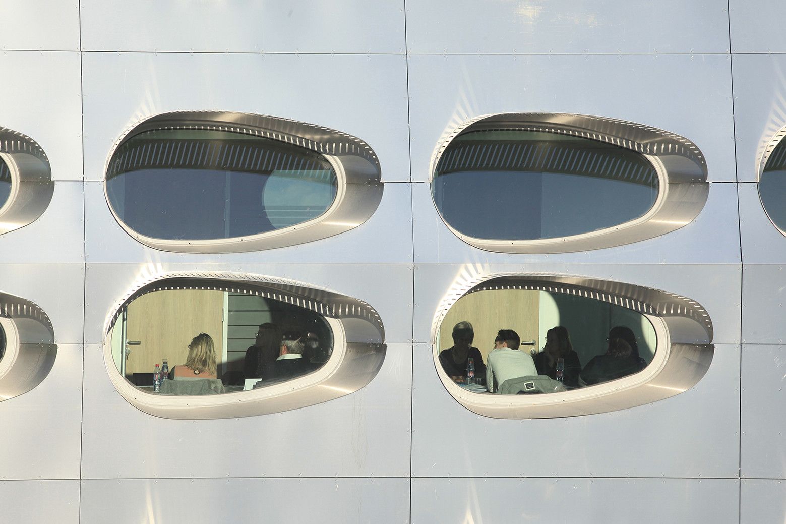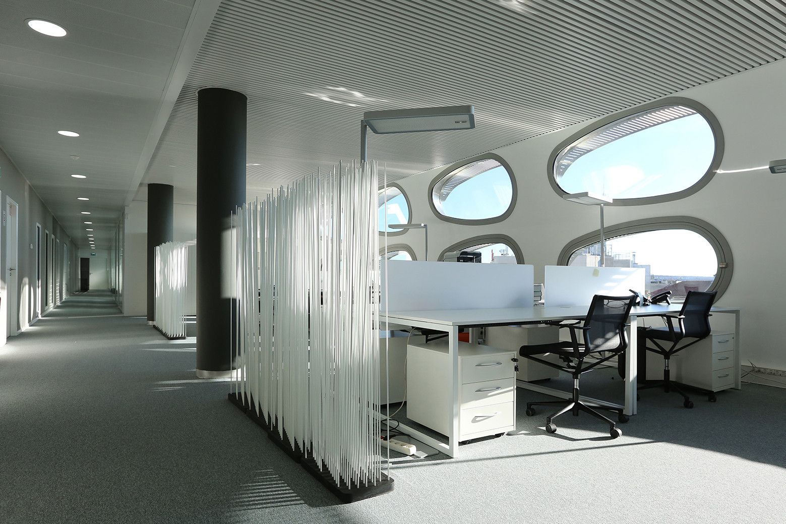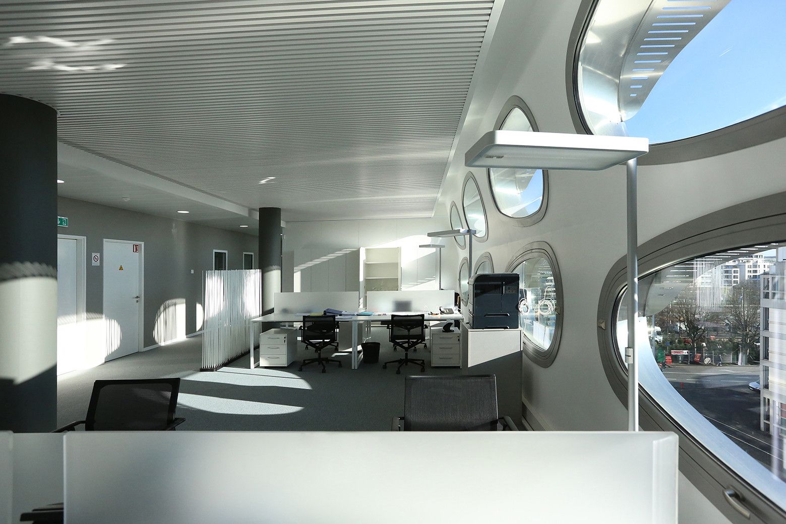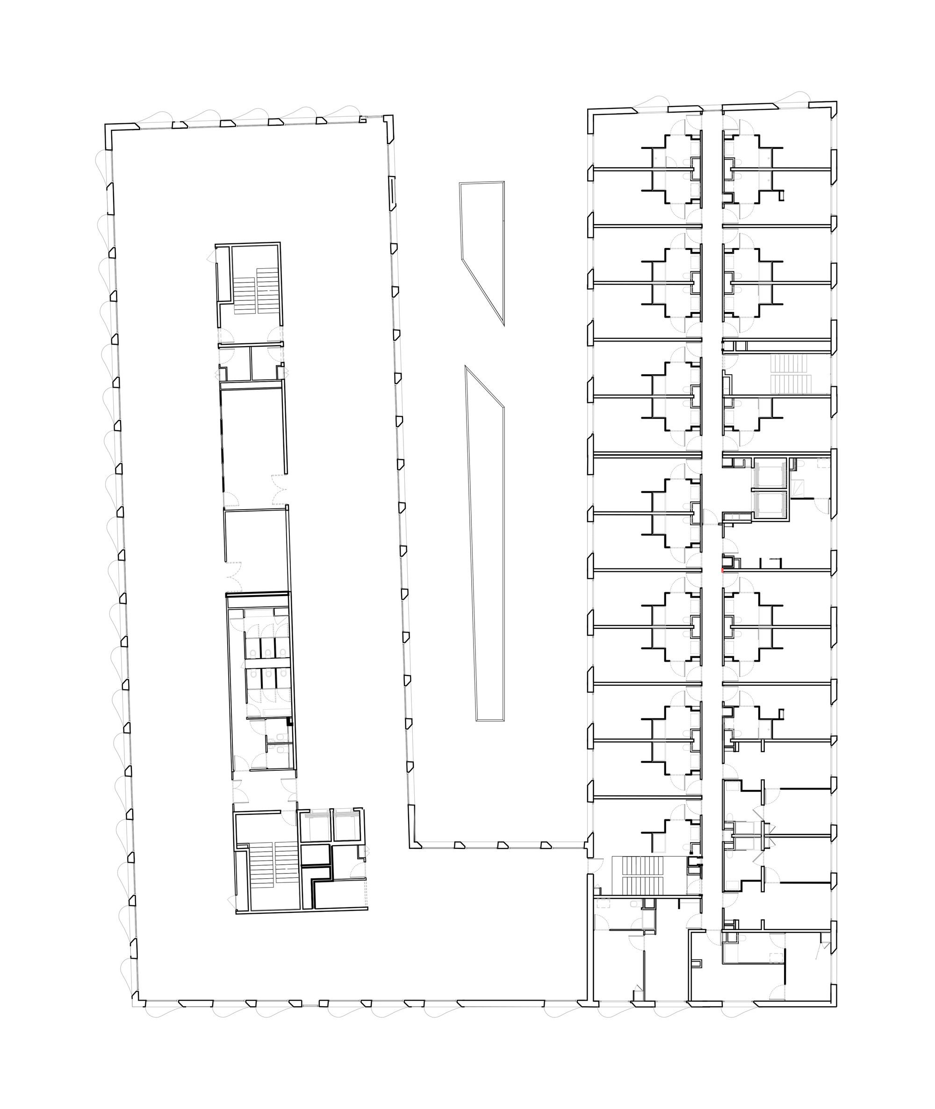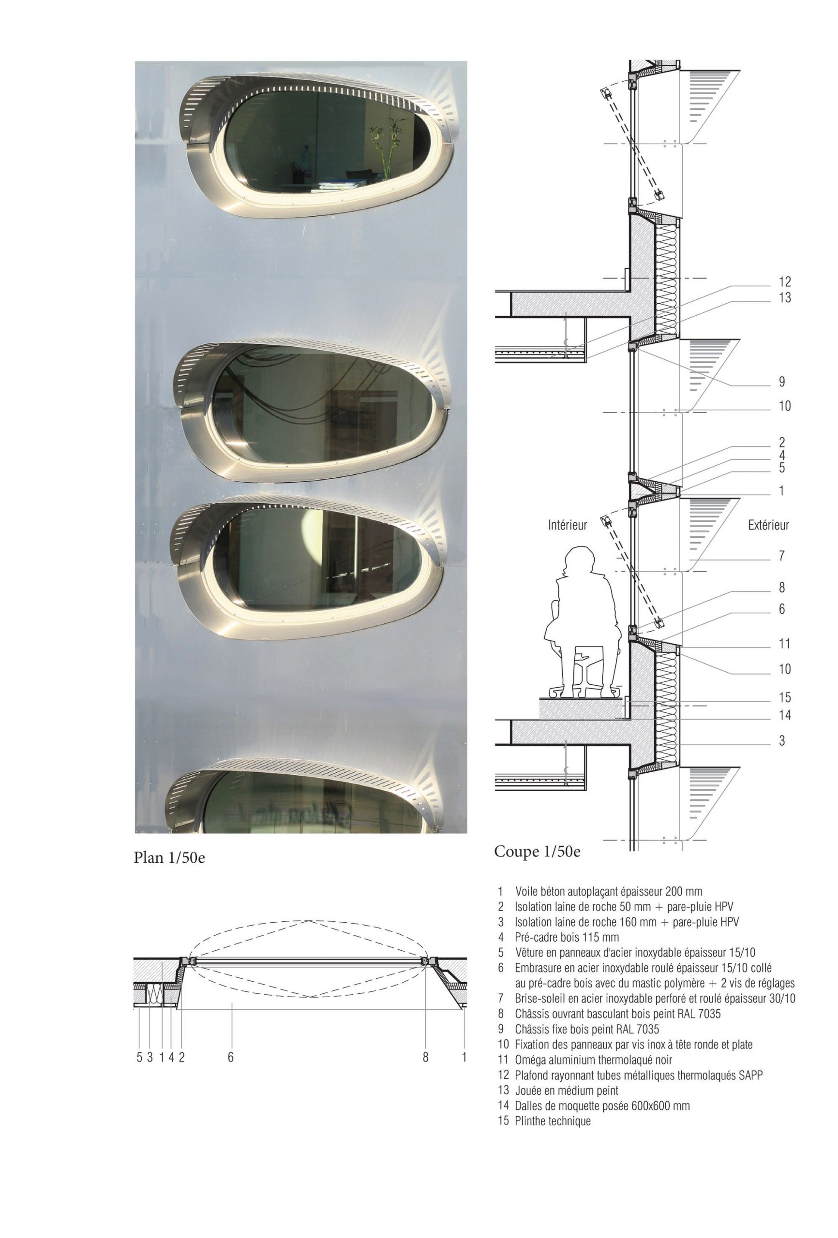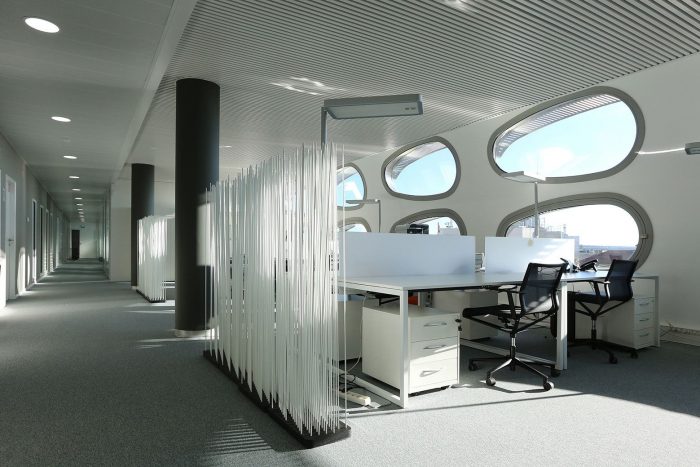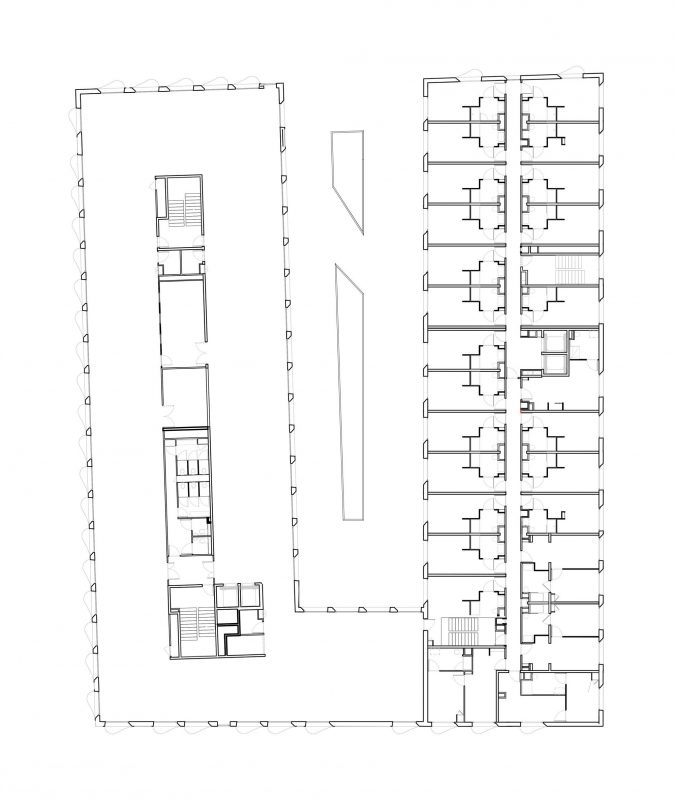Quai Ouest (French for Quay West) is a building situated on the site of a former gasworks plant. It takes up a little bit more than one-third of the total area of the site, an island bound by river Meurthe (10,000m2). It includes the headquarters of the constructions company -and project commissioner- Pertuy Construction, offices, shops and a hotel.Additionally, it is located 500m away from an 18th-century UNESCO World Heritage pedestrianised square, the Place Stanislas. It represents the demands of the mayor of the time, Andre Rossinot, but also the interests and urban visions of Pertuy Construction for fusing architectural creativity with sustainability, on a modern building with low energy consumption.
Quai Ouest pays a tribute to one of Nancy’s most important and influential designers and public figures, Jean Prouvé. This can be seen on the exterior of the building, where stainless steel sheet wraps around the building, creating the outer shell which is then punctured 650 times creating voids for the oval-shaped windows that resemble eyes watching over the city of Nancy. The windows are organised in columns per floor, where each column contains two windows. The lower windows of each floor, offer views, while the upper ones regulate the amount of sunlight in the building, by the assistance of shades, appearing to be eyelids.
Quai Ouest acts as a statement for the city, by acknowledging Nancy’s history and heritage, while at the same time looking forward into the practices and concepts of the future.
By: Andreas Leonidou
