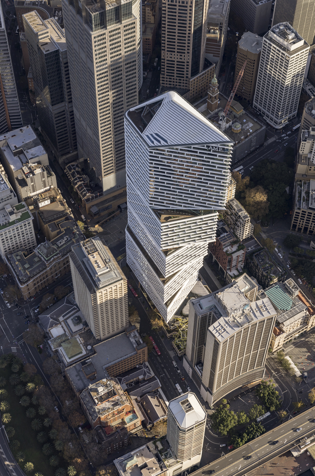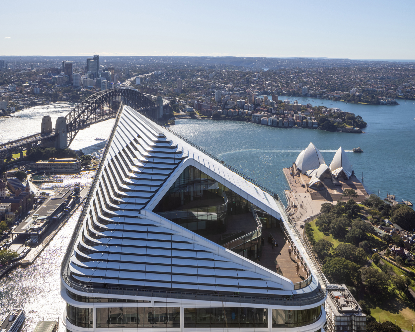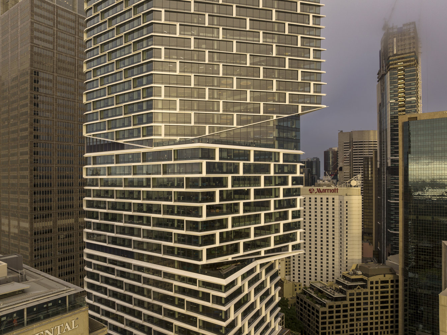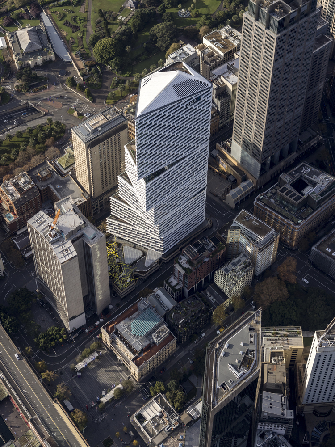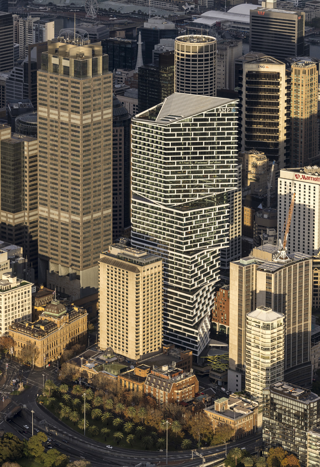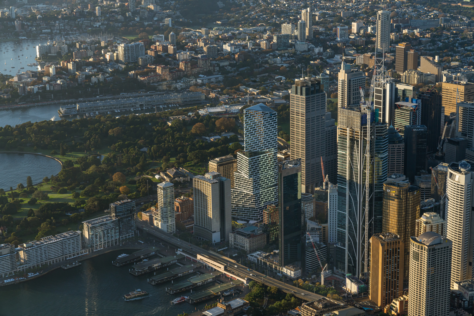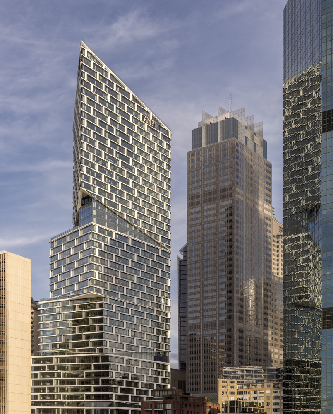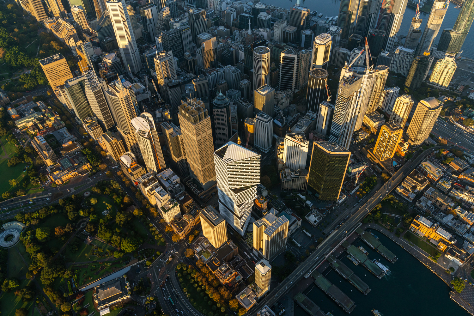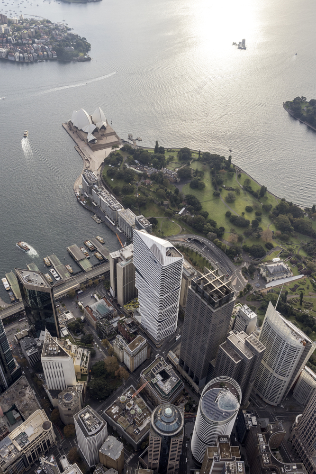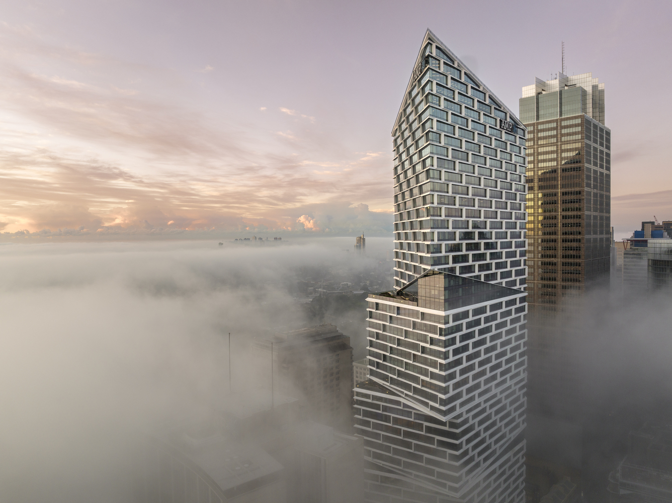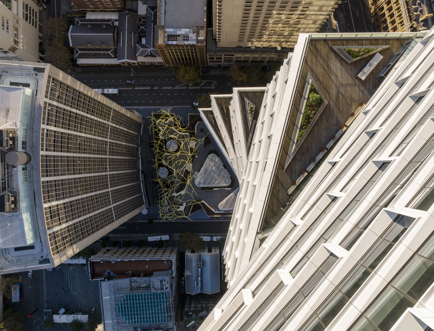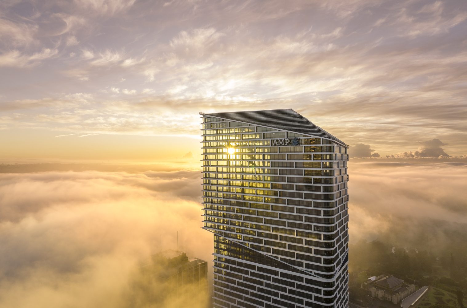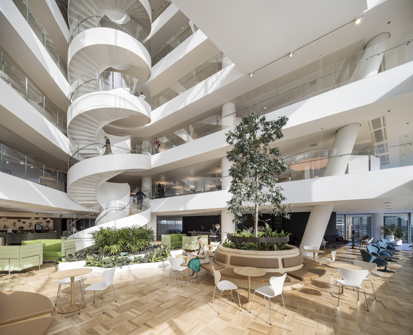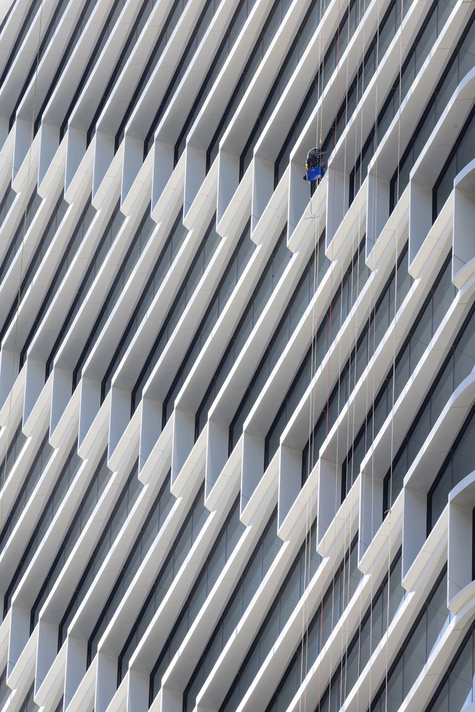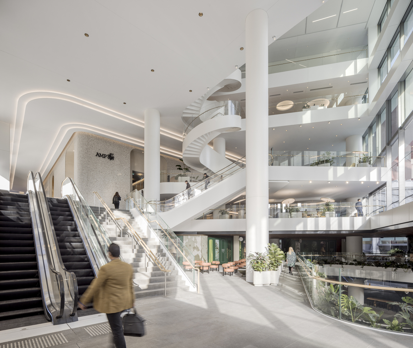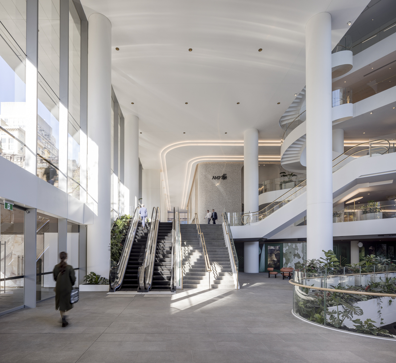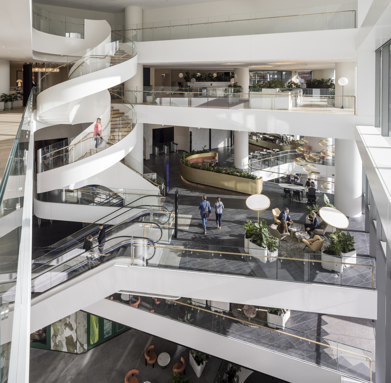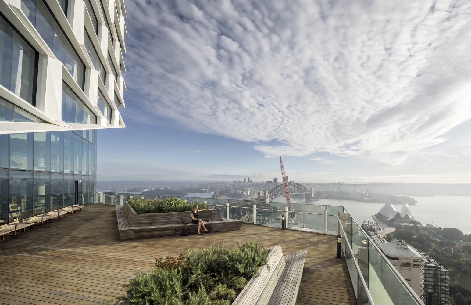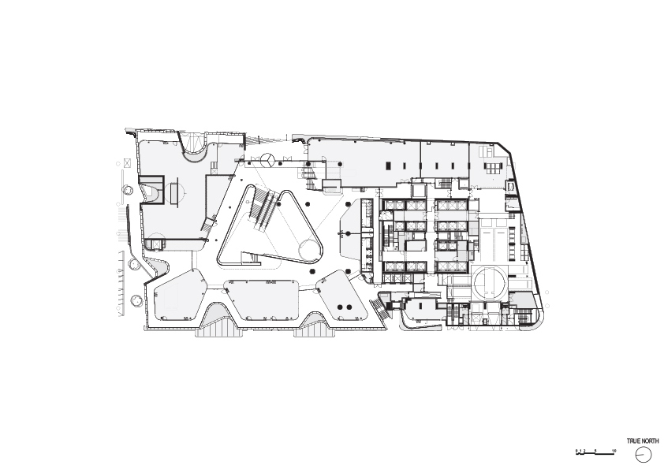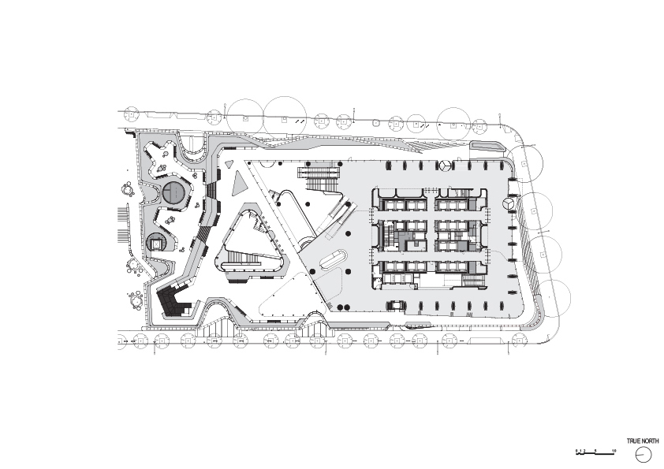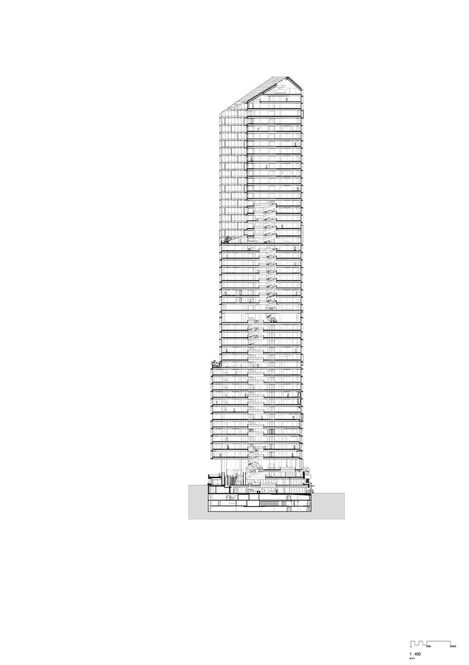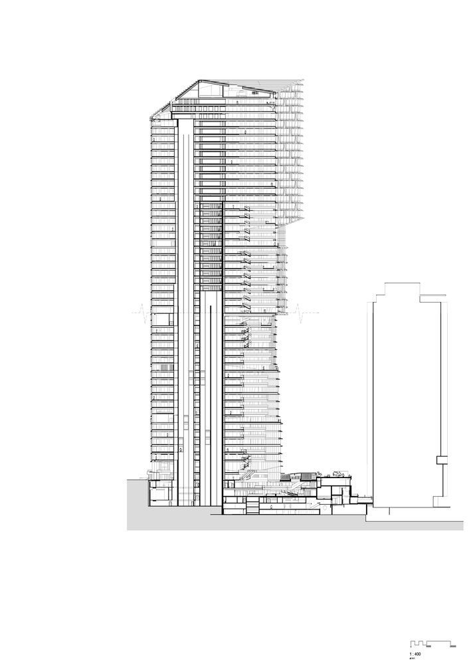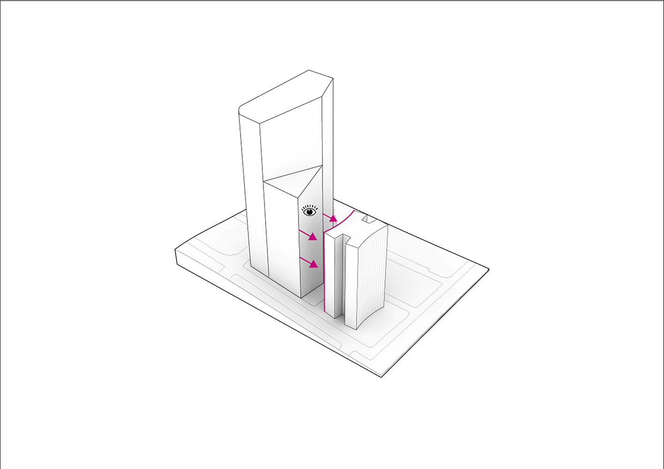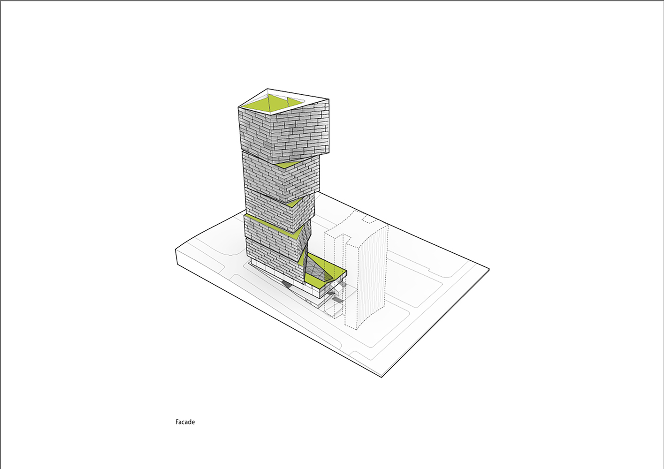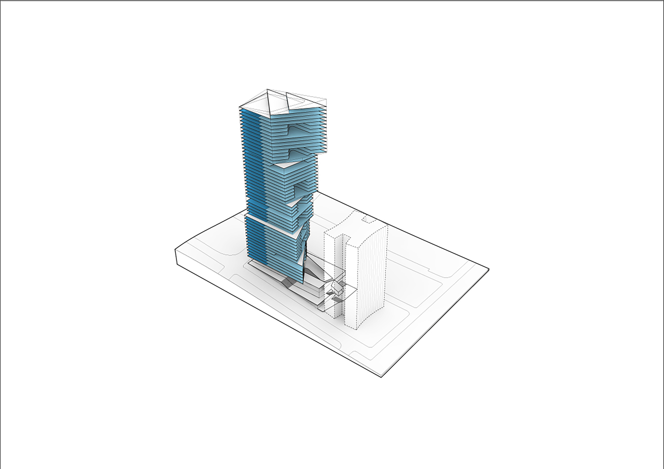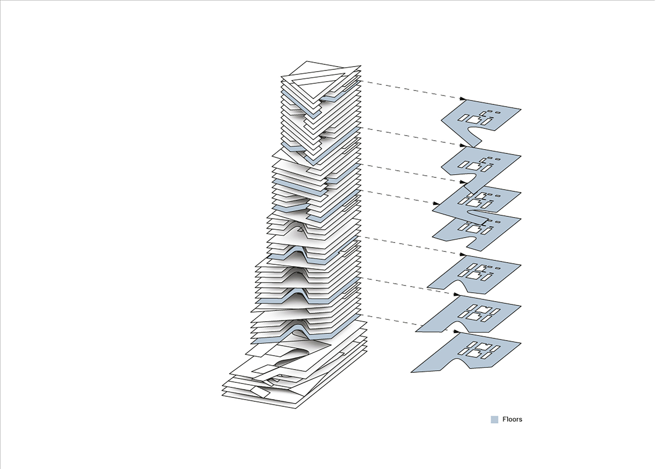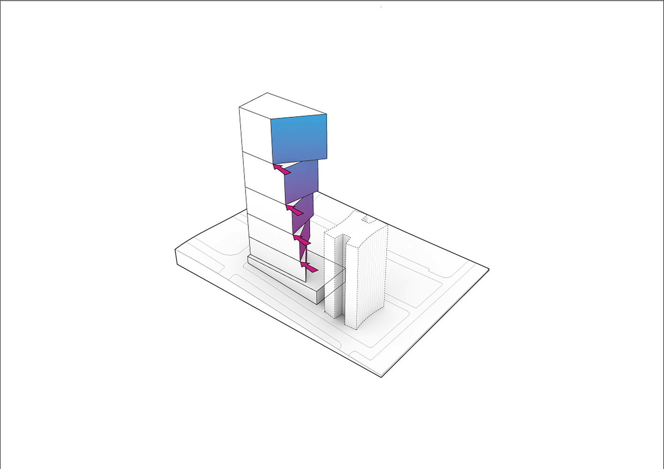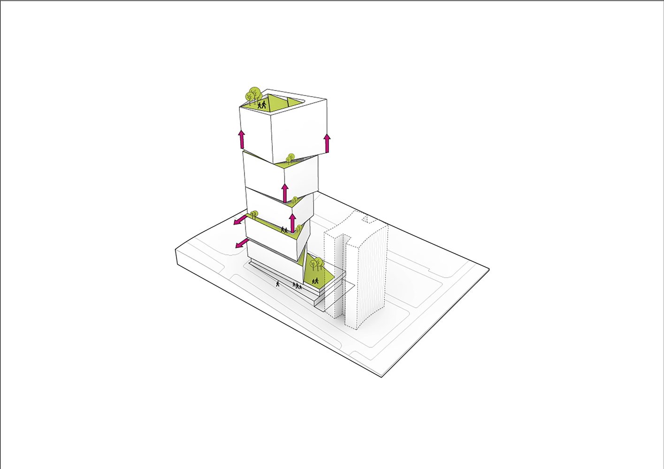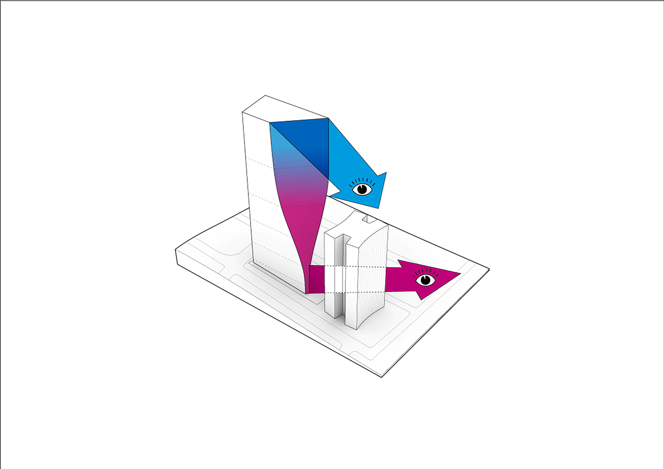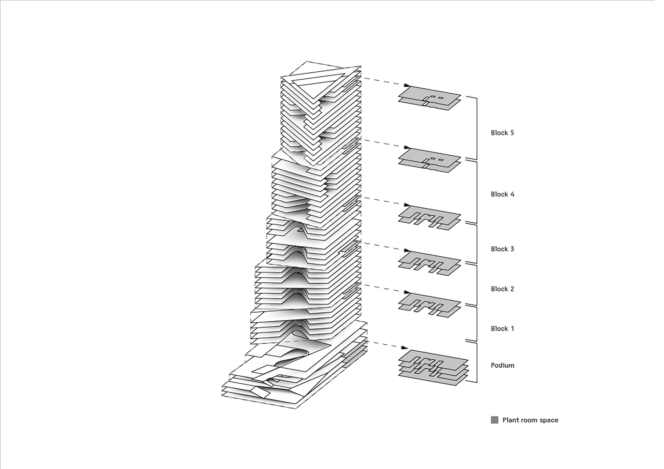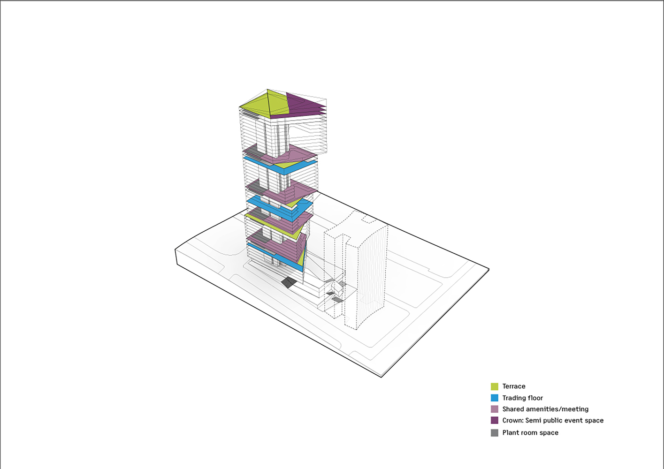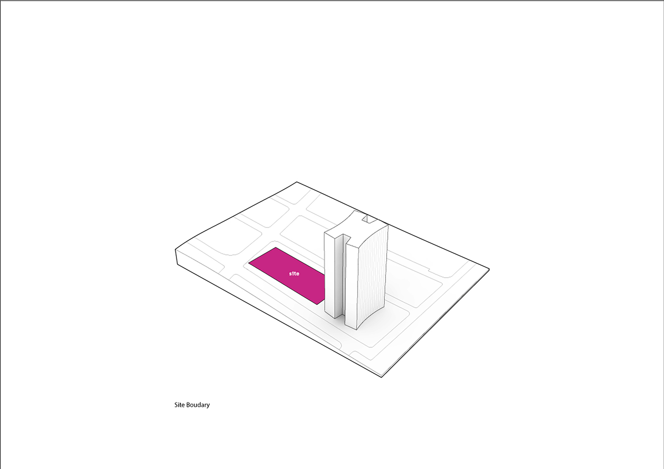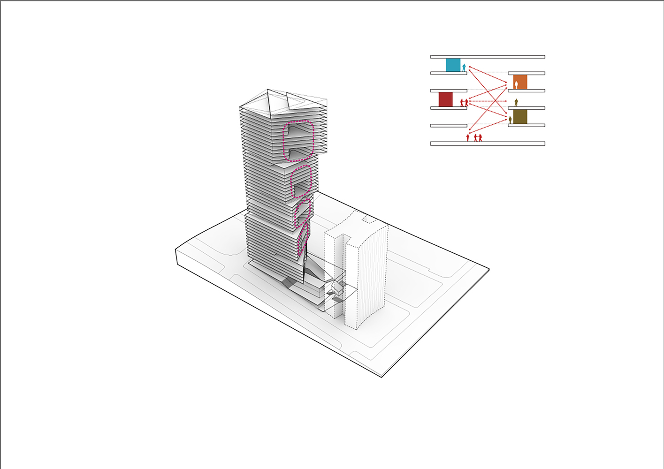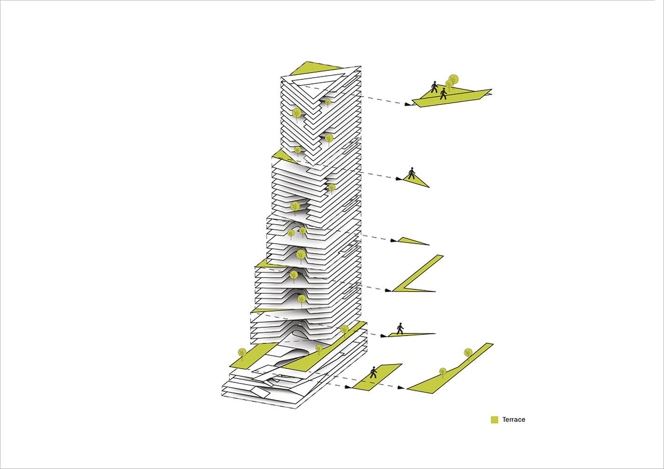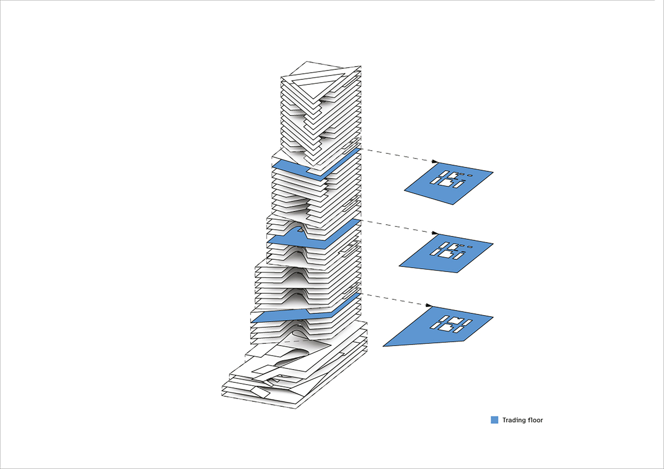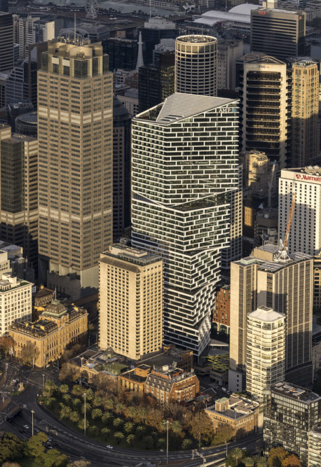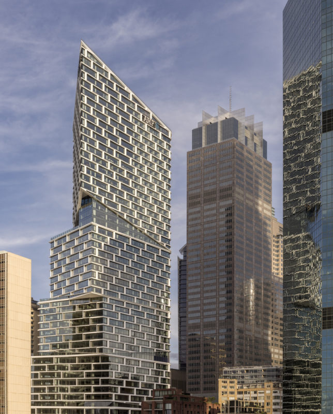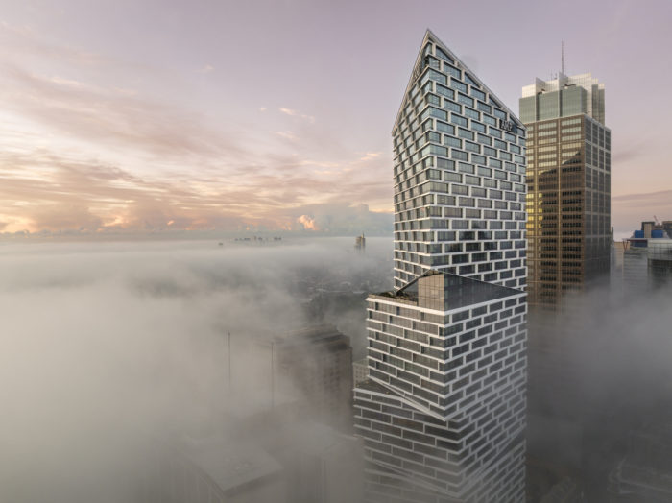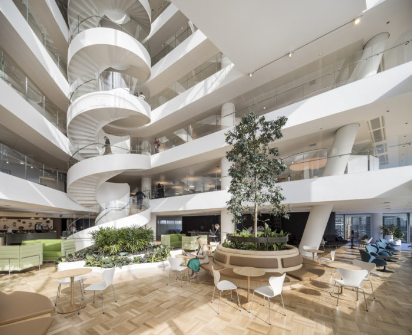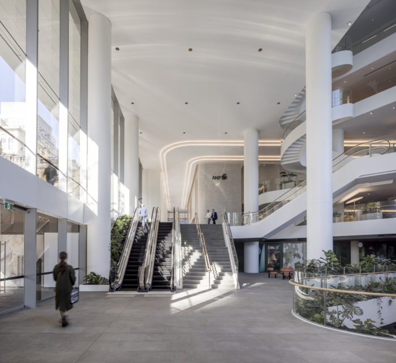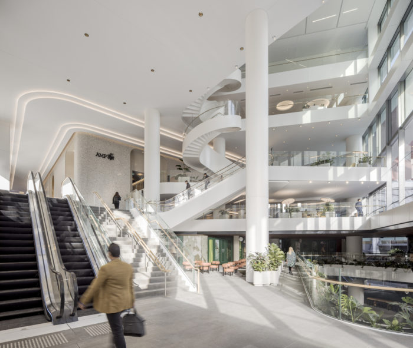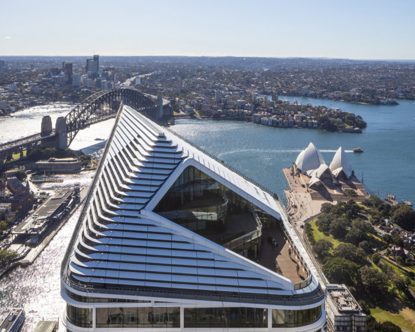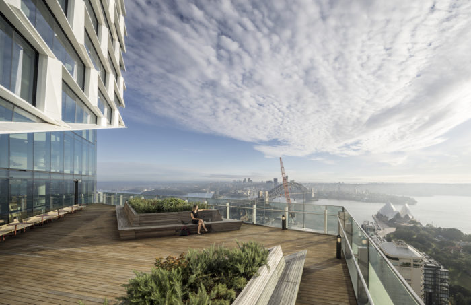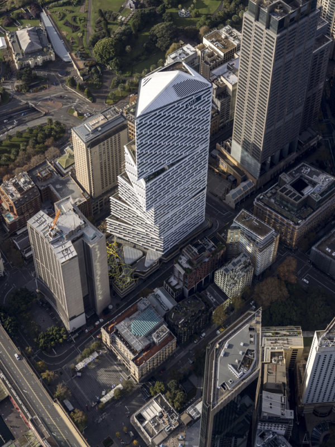The Quay Quarter Tower (QQT), a magnificent 49-story structure standing proudly on the edge of Sydney’s vibrant Circular Quay, is more than just a building; it’s a testament to the boundless possibilities of adaptive reuse in architecture. This 89,000 sqm masterpiece, completed recently, was once a seemingly far-fetched idea, but in 2014, it became a reality.
The project team, driven by a humanitarian vision, decided to upcycle the existing AMP Centre tower, which was nearing the end of its useful life. Instead of demolishing it, they aimed to set a new standard by reusing a significant portion of the original building, demonstrating a profound commitment to sustainability and environmental responsibility.
The Quay Quarter Tower’s Design Concept
The core of the Quay Quarter Tower project lies in its bold ambition to preserve and repurpose as much of the original structure as possible. By retaining over 65% of the original beams, columns, and slabs, along with an impressive 95% of the original core, the project has achieved an astonishing embodied carbon saving of 7.3 million kilograms.
This carbon reduction is equivalent to the environmental impact of 35,000 flights between Sydney and Melbourne. It’s an achievement that not only benefits the local community but also sets an inspiring precedent for future architectural endeavors worldwide.
The Quay Quarter Tower, rising 206 meters high, consists of five stacked and shifted volumes. The lower floors, facing the lively Younge Street and the iconic Harbour Bridge, gracefully skew eastwards as they ascend. This design choice not only offers panoramic views of the Royal Botanic Gardens and the renowned Sydney Opera House but also ensures the tower fits perfectly within the site’s shade envelope requirements. Incorporating over 45,000 sqm of new floor space might have been challenging, but the innovative twisting composition resolved this concern, resulting in a dynamic skyline animation.
The heart of the Quay Quarter Tower lies in its “vertical village” concept, designed with a keen focus on both the users and the surrounding environment. With over 10,000 people bustling through its halls daily, the tower’s functionality and user experience were paramount considerations. The Quay Quarter Tower’s five volumes serve as individual hubs, connected by a striking spiral stair and wrapped around stacked atria that allow natural daylight to penetrate deep into the generous 2,000 sqm floor plates.
Acknowledging the need for flexibility and adaptability, the project team developed a dismantlable and portable floorplate system. This ingenious solution enables tenants to subdivide the floors according to their spatial requirements easily. The floorplates, small enough to fit into the building’s lifts, can be installed within the atrium, granting workers easy access to the outdoors through exterior terraces without returning to the ground level.
Unlike traditional highrises that often isolate themselves from the surrounding urban fabric, the Quay Quarter Tower embraces an open, community-oriented design. By incorporating a welcoming lobby and a lively market hall, the tower breaks the conventional tower-on-podium approach, ensuring a vibrant street-level presence and an approachable environment for everyone. The multilevel public podium serves as a bustling gathering space, inviting visitors and passersby to enjoy the bustling atmosphere.
The story of the Quay Quarter Tower is one of collaboration and creative vision. The design excellence competition, held in two stages, culminated in selecting 3XN’s visionary design as the winner. Alongside client AMP Capital, 3XN chose BVN as the Executive Architect for the project approval process and the Design Development/Detailed Design phase.
During construction, BVN was entrusted to the contractor, Multiplex, to ensure meticulous documentation, while 3XN continued to oversee the design process and review construction development. The remarkable journey of the Quay Quarter Tower also features contributions from other talented partners, such as ASPECT Studios, the Landscape Architects responsible for the stunning outdoor spaces.
Moreover, the renowned designer Tom Dixon DRS left a unique mark on the project by crafting the captivating interiors of the lobby and market hall. Notably, Olafur Eliasson’s studio played a vital role in contributing to the breathtaking public artwork at the base of the tower, adding an artistic touch that complements the overall humanitarian spirit of the project.
The Quay Quarter Tower stands tall, not just as a remarkable architectural achievement but also as a shining example of a compassionate approach to the built environment. Through its dedication to adaptive reuse and sustainability, this visionary project has transcended the boundaries of conventional architecture, paving the way for a future where human needs, environmental consciousness, and urban life coexist harmoniously.
As this once-in-a-generation masterpiece continues to inspire and uplift, it symbolizes the boundless possibilities that arise when visionary minds come together with a shared purpose: to create a better, more humane world for all.
Project Info:
- Architects: 3XN
- Area: 102000 m²
- Year: 2022
- Photographs: Adam Mørk, Sara Vita, Ethan Rohloff
- Engineering: BG&E + ADG
- Landscape: Aspect Studios
- General Contractor: Multiplex
- 3 Xn Partner, Founder: Kim Herforth Nielsen
- 3 Xn Partner, Key Team, Design & Execution Phases: Fred Holt
- 3 Xn Partner, Key Team, Design Phase: Jeanette Hansen, Audun Opdal
- Key Team, Design Phase: Louise Villumsen, Morten Norman Lund, Oskar Nordstrøm, Sebastian le Dantec Reinhardt, Torsten Wang, Gry Kjaer
- Key Team, Design & Execution Phases: Alyssa Murasaki Saltzgaber
- Key Team, Execution Phase: Torsten Wang, Jeppe Kongstad Hjort
- Design Team: Alvin Kung, Andrew Le, Carlos Ramos Seidenfaden, Henrik Rømer Kania, Jes Tønsgaard, Kasia Stachura, Mads Herskind Møller, Maria Tkacova, Martin Rejnholt Frederiksen, Morten Andersen, Olaf Kunert, Rasmus Møller, Sam Sweeney
- Façade Consultant: Arup
- Public Artwork: Studio Olafur Eliasson, Studio Other Spaces
- Collaborators: BVN
- City: Sydney
- Country: Australia

