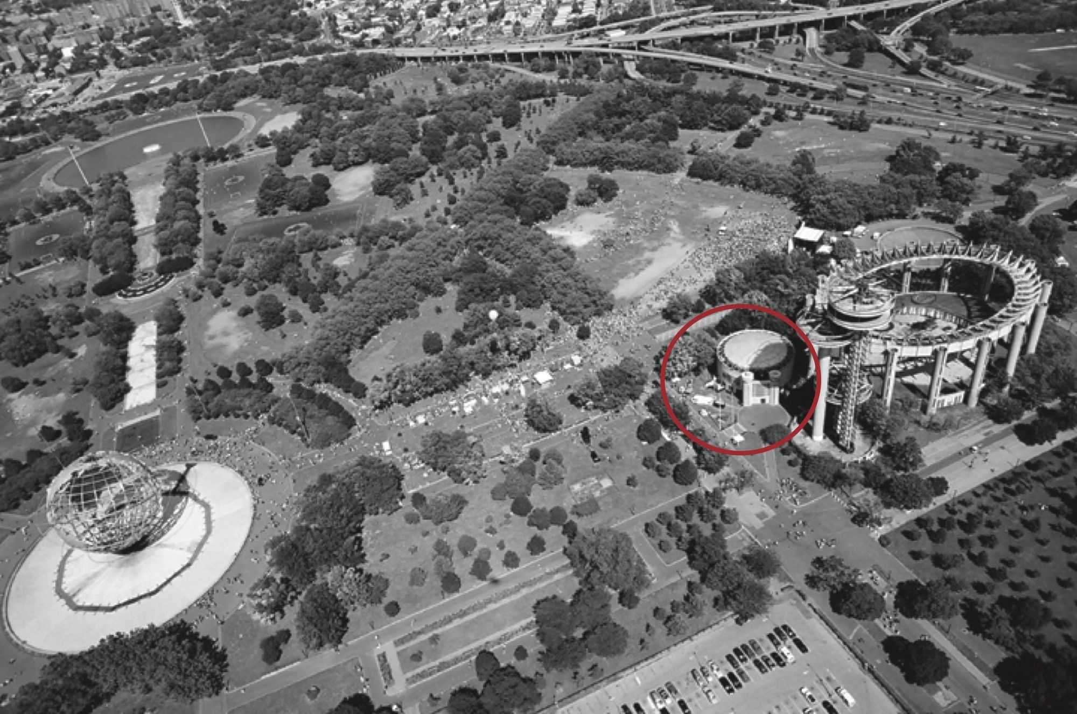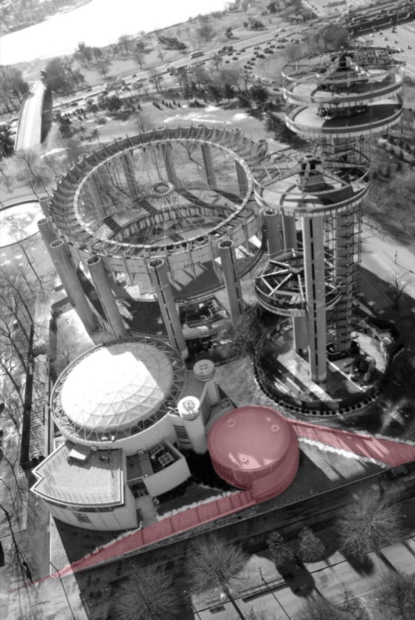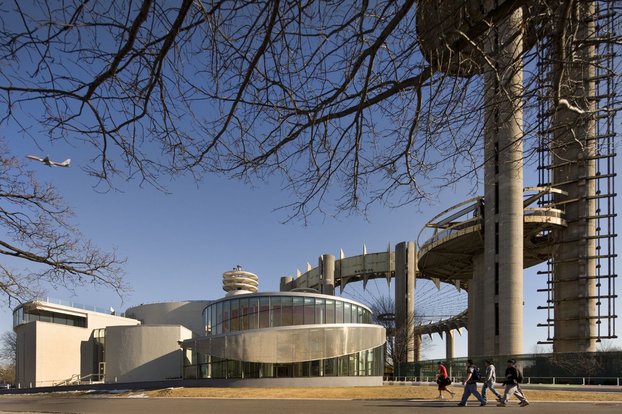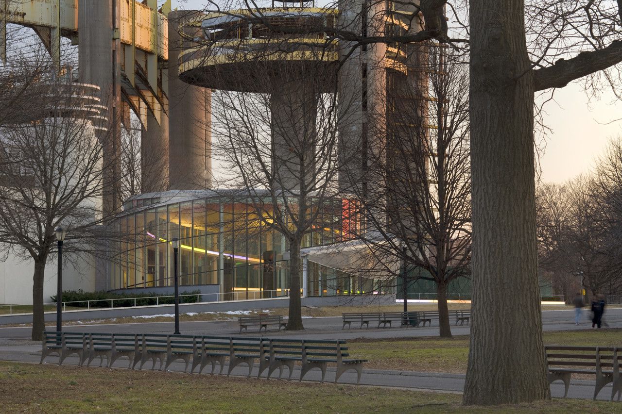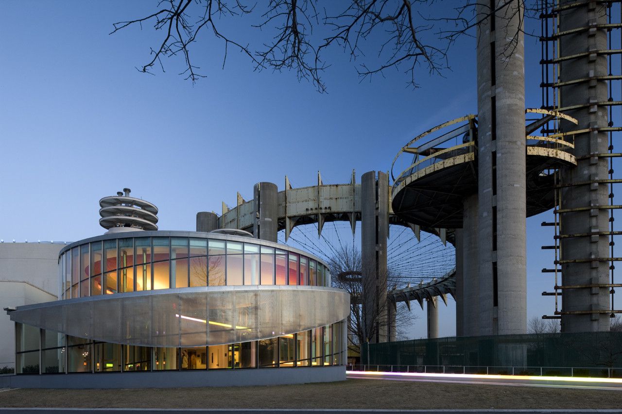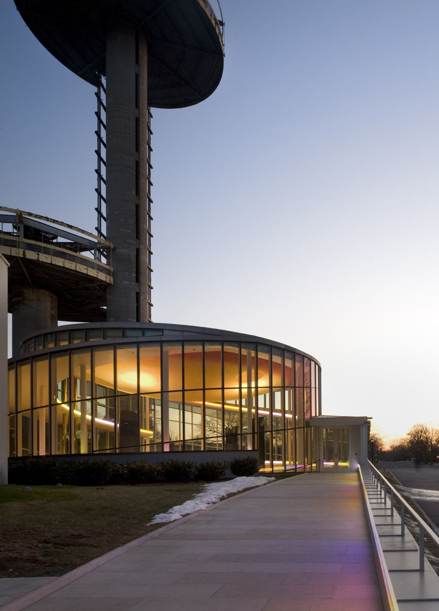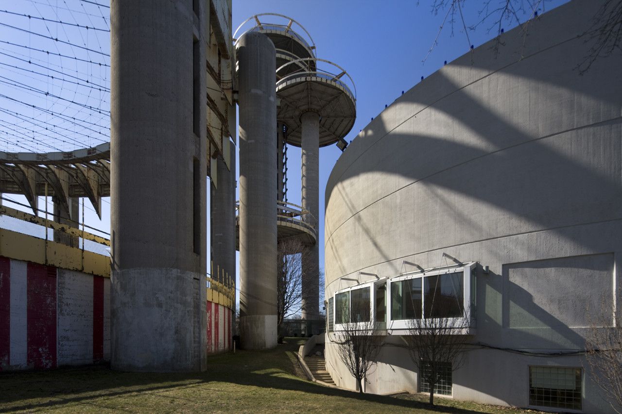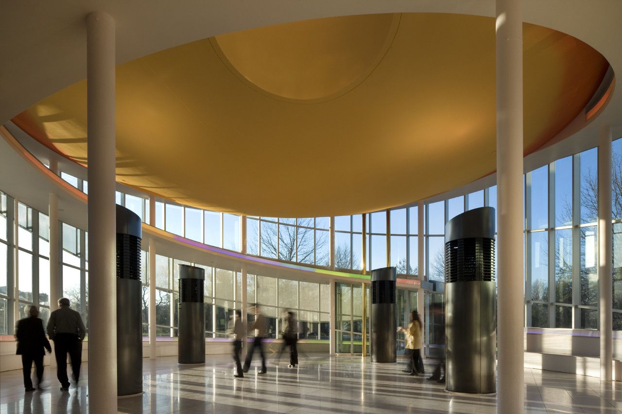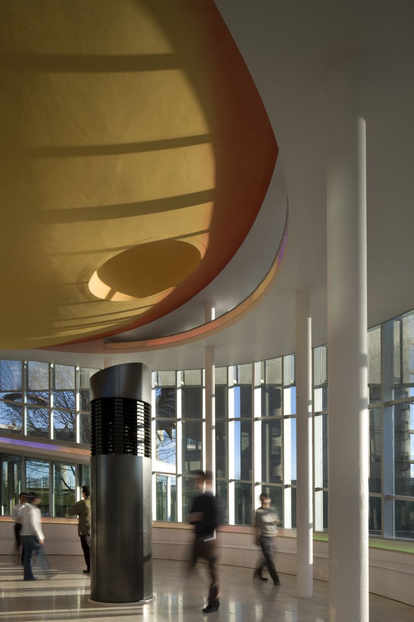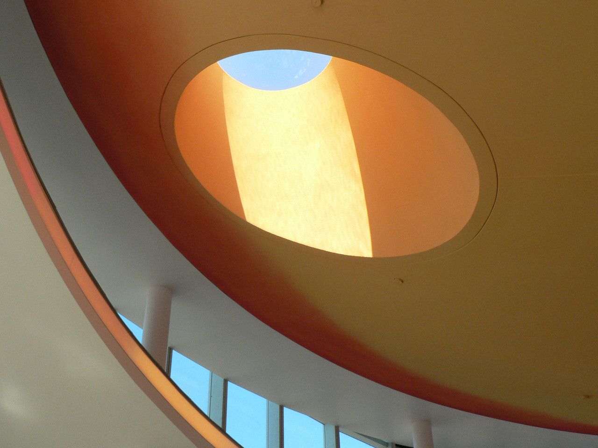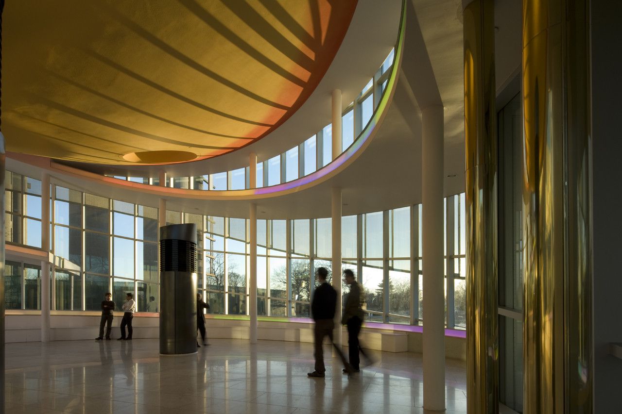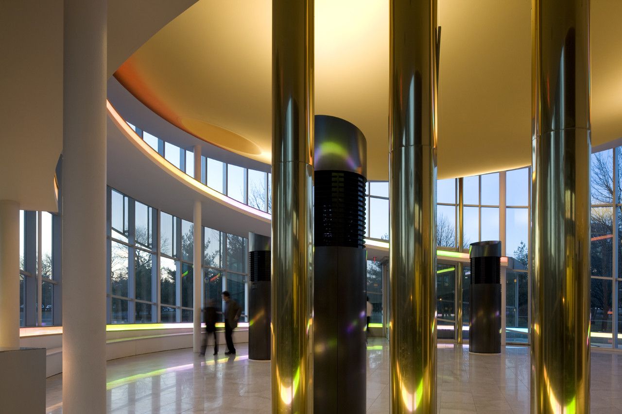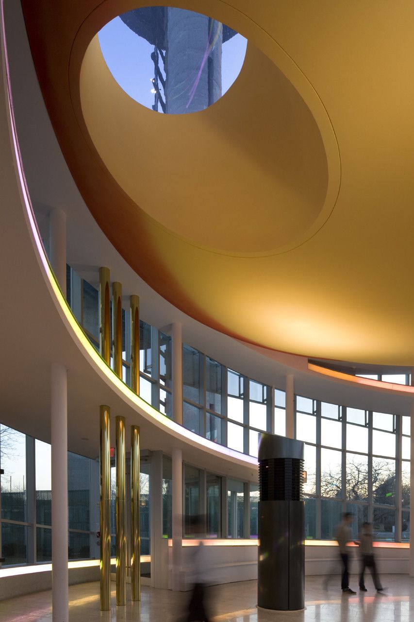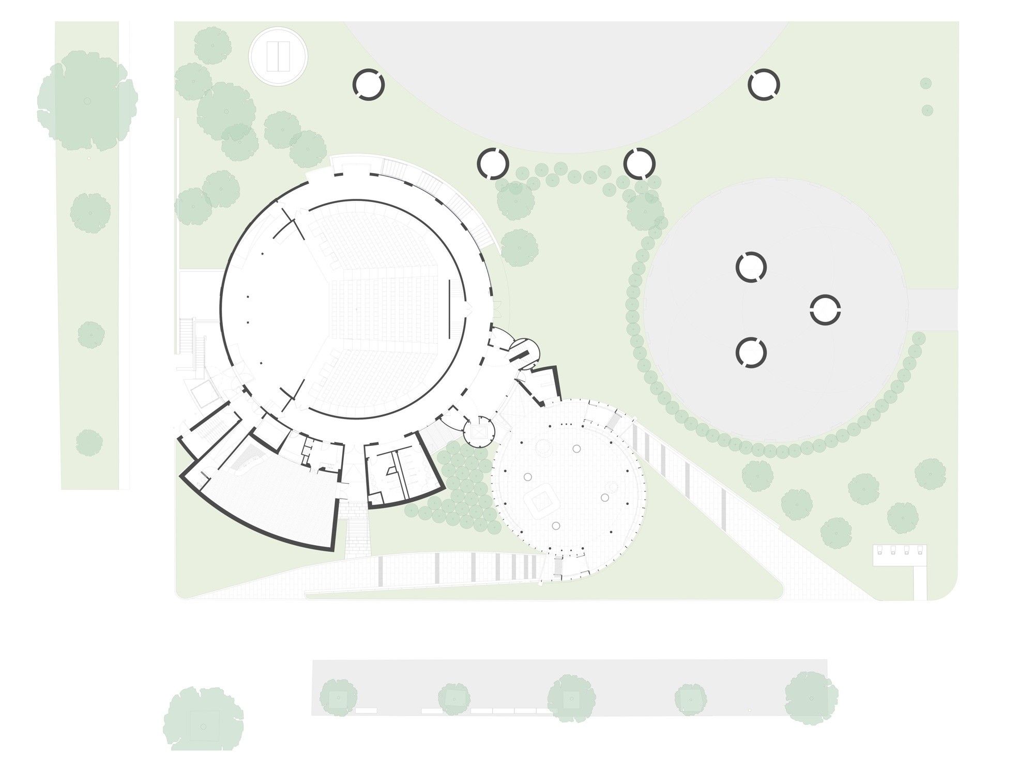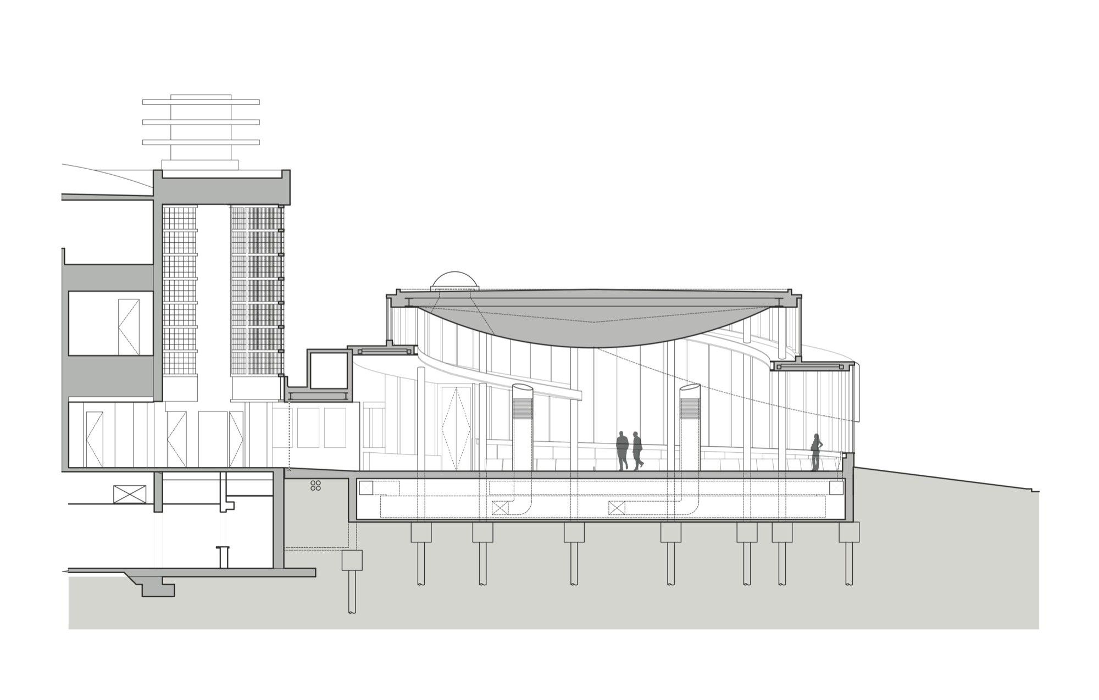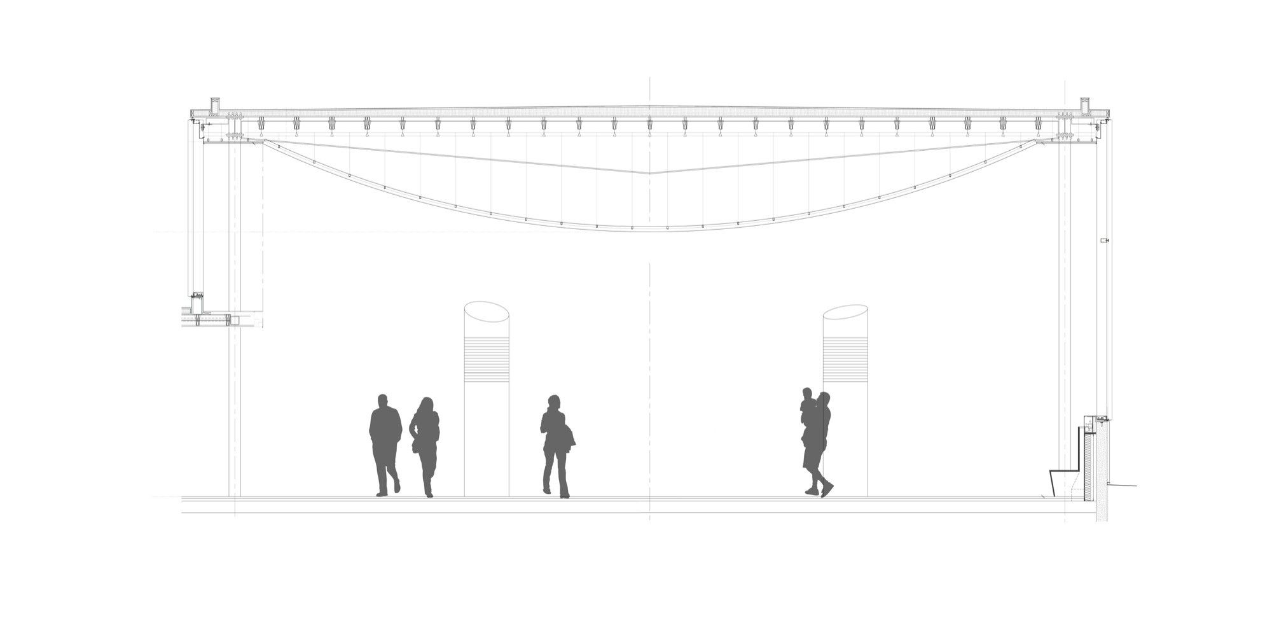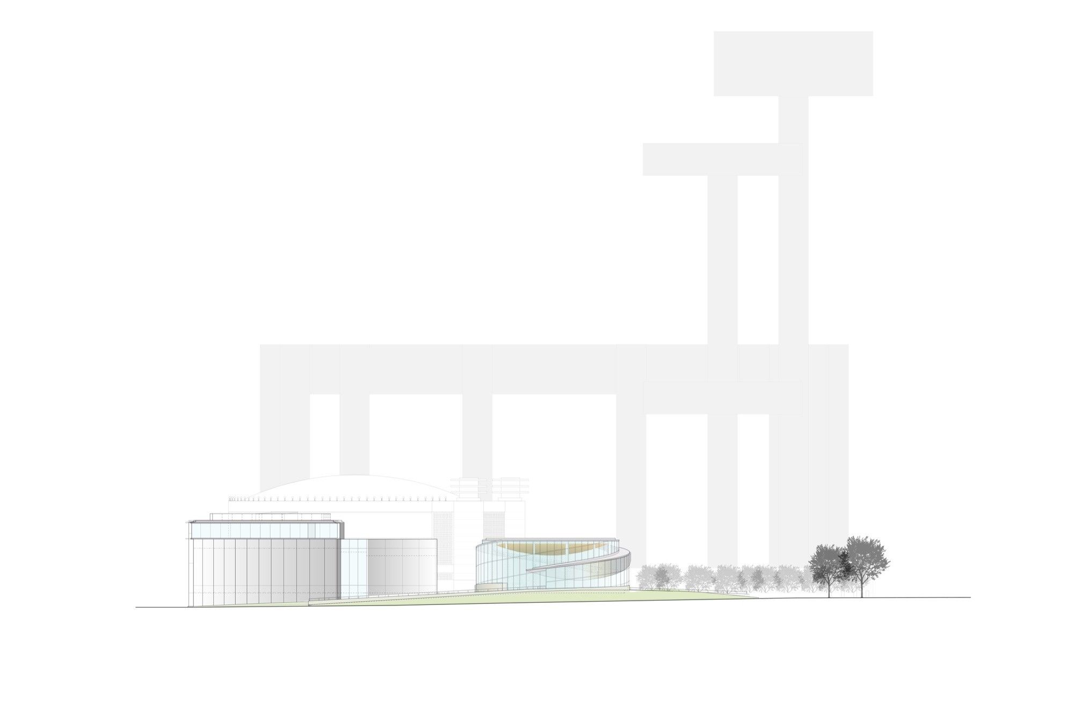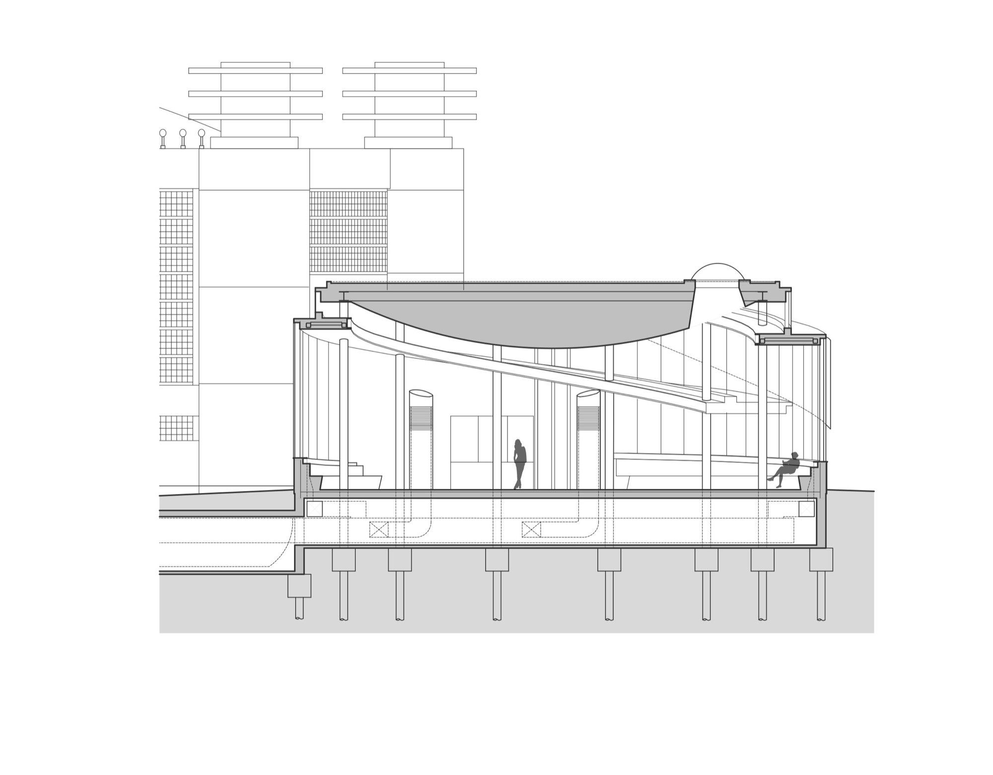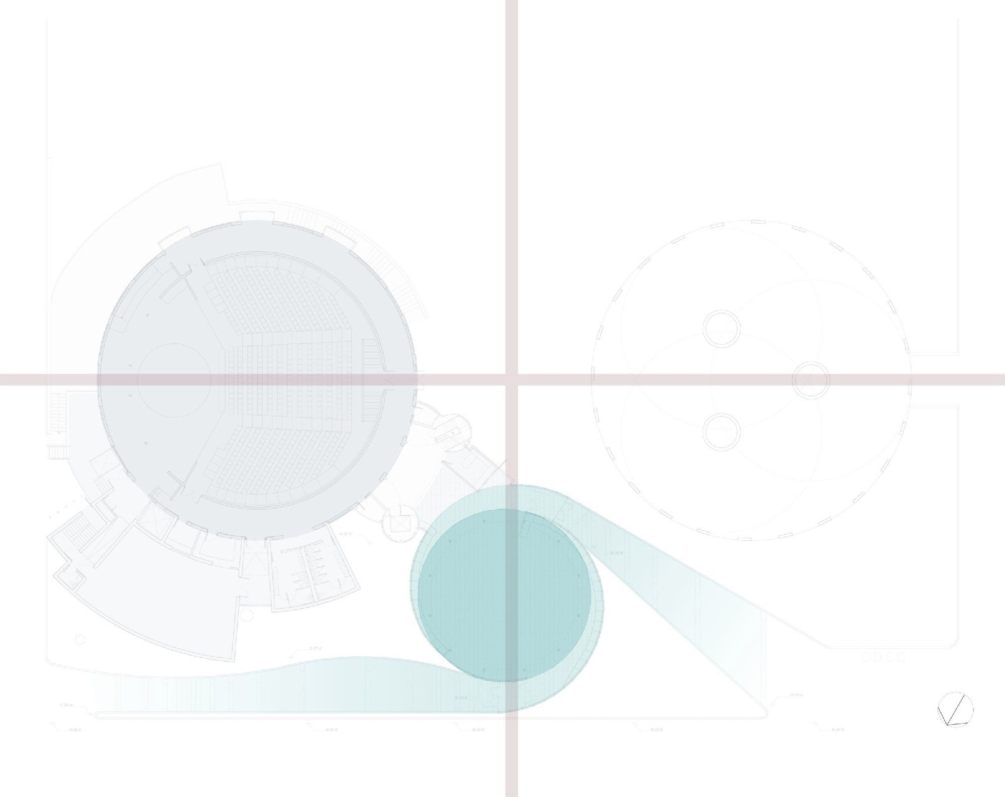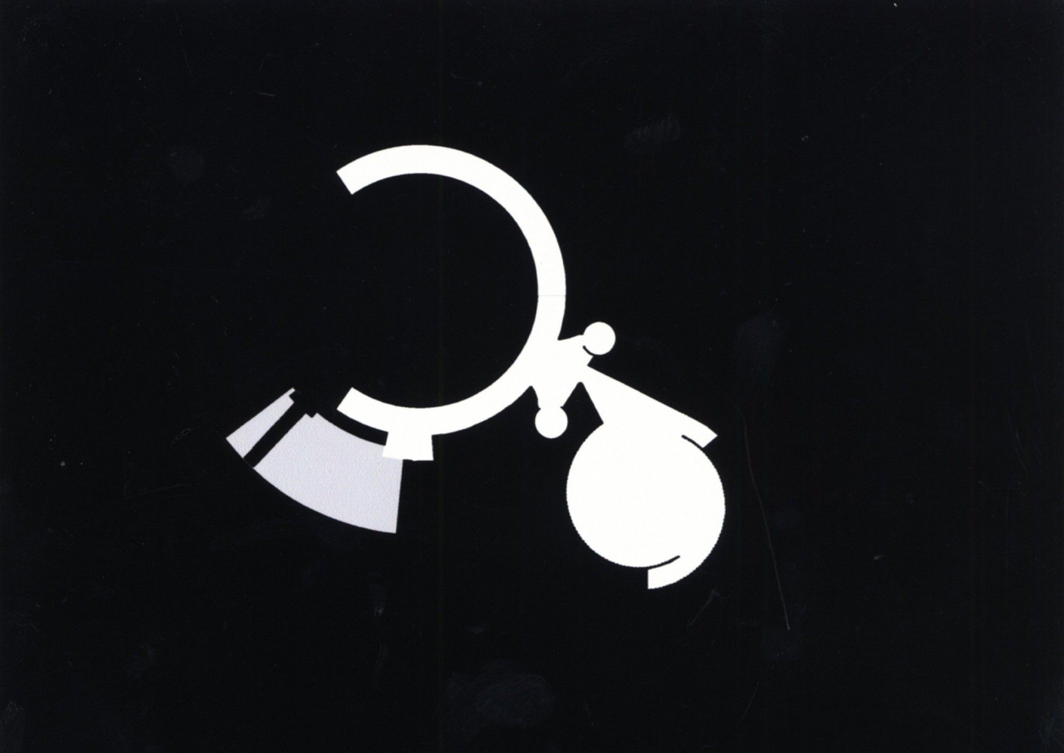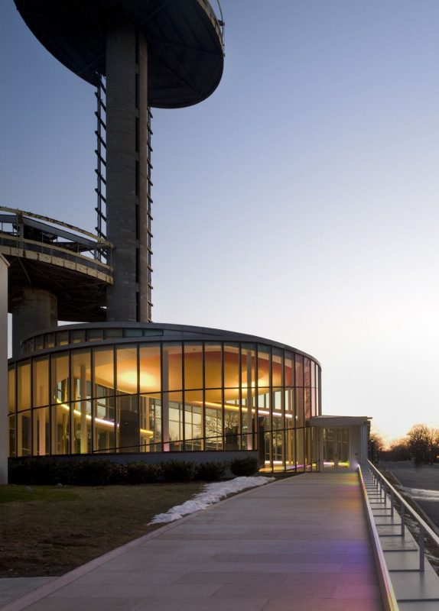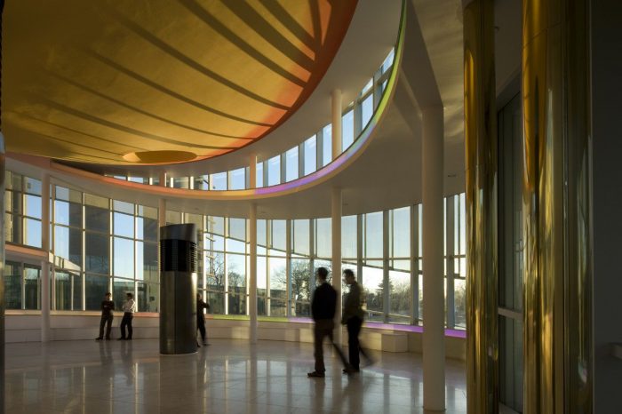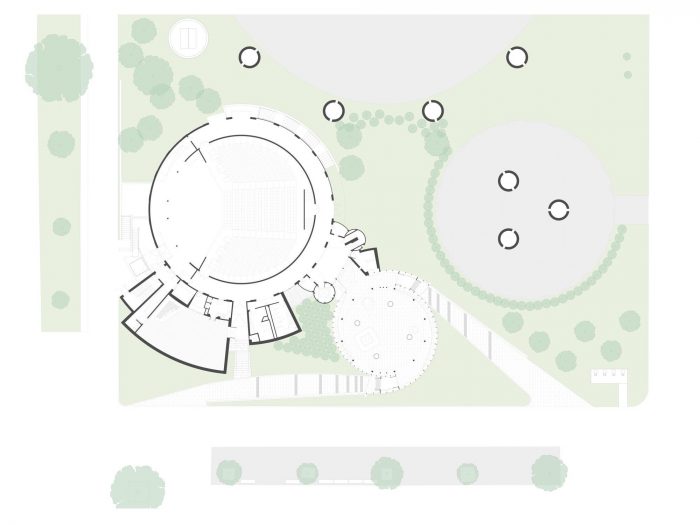Queens Theater in the Park, Caples Jefferson sees this as a place of reconnections, additions that build upon the playful circular geometries of the original 1964 Philip Johnson World’s Fair complex. Our new nebula room is a transparent viewing pavilion from which to appreciate the park’s dreams of futures past, the Unisphere and the Johnson observatory towers and pavilions still in search of rescue. It is a party room for the Borough, whose rich materials and sunset colors are understood as festive by a wide cross-section of the 109 ethnic cultures that are the glory of Queens.
The new structure is a 600-person reception room for the Borough, standing on axis with the giant oval of Johnson’s New York State Pavilion. The challenge was to create the impression of round spiraling forms while living within a budget that permitted only large flat glazed units.
Using the principles of Gestalt psychology and the art of perspective, we designed a structurally glazed wall with metal fins projecting at each vertical joint. The effect of the fins is to drive the mind’s eye to focus on the vanishing perspective that results from seeing them vanish around the curve.
The spiraling slope of the ‘horizontal’ mullions further intensifies this perception of curved movement in space. The design of the curtain wall utilizes a broad array of contemporary technologies including low emulsion coatings to reduce solar heat gain, silicone sealant joints in lieu of metal mullion caps, gas-filled insulating units to reduce heating costs, and laminated glass outer lights to increase the unit size and provide vandalism resistance. Digital design and fabrication techniques enabled fabrication of over 5000 separate and unique glass panels that work in concert to create the illusion of perfect roundness.
Project Info:
Architects: Caples Jefferson
Location: New York, NY, USA
Area: 1077.67 m2
Project Year: 2010
Photographs: Nic Lehoux
Project Name: Queens Theater in the Park
