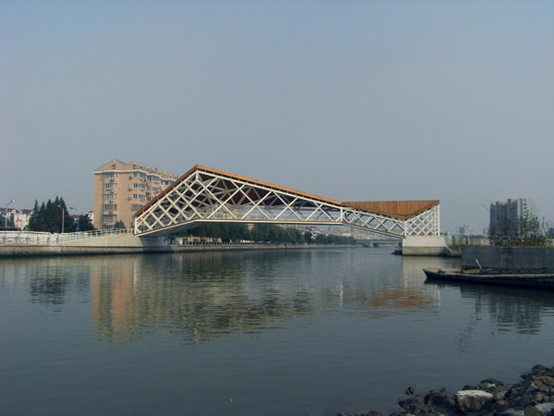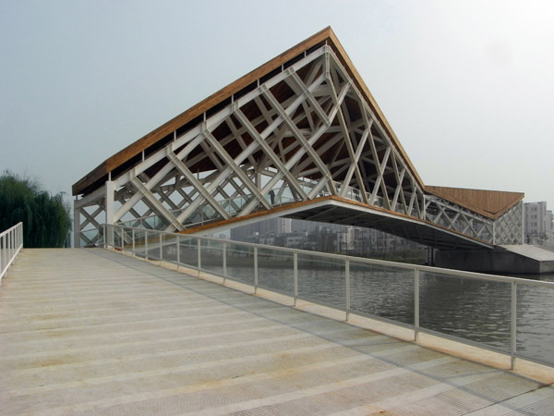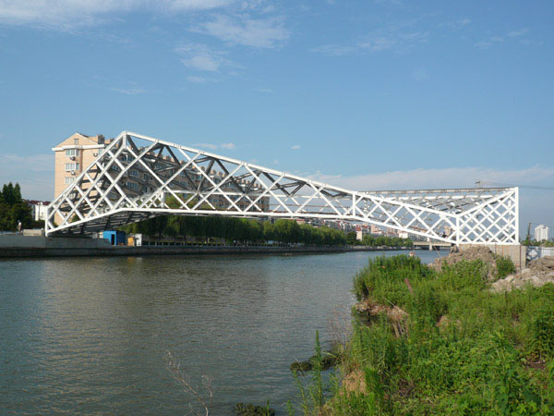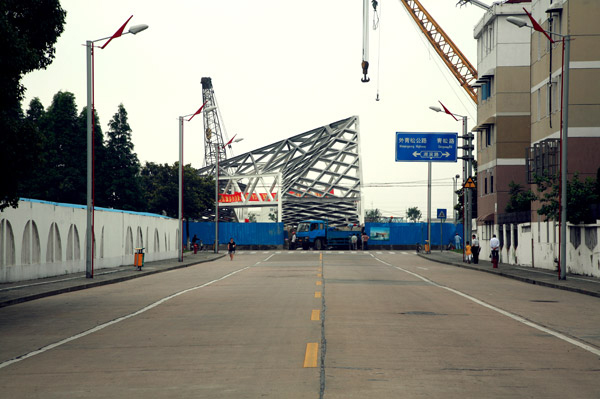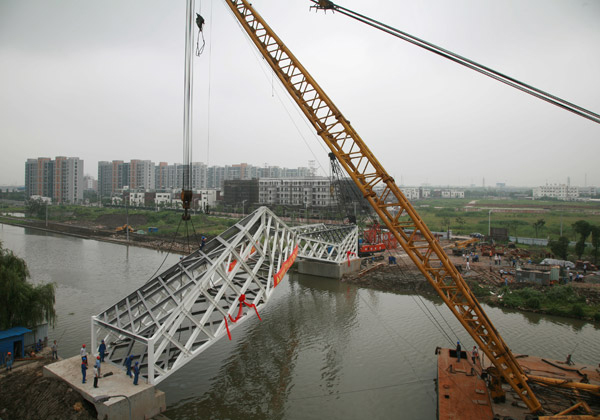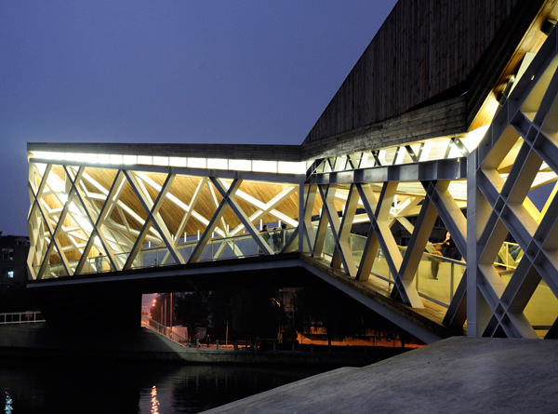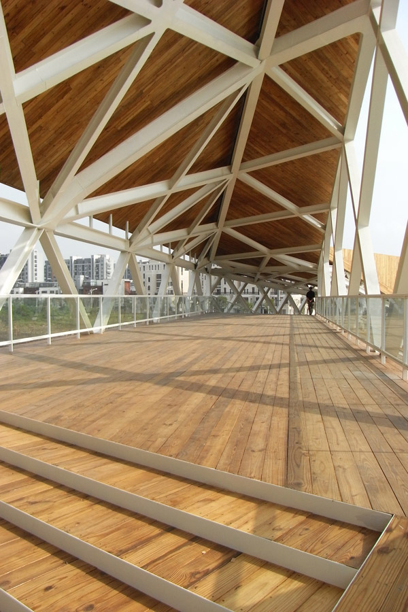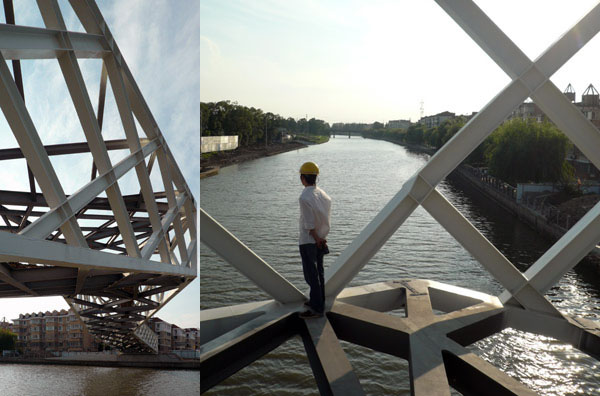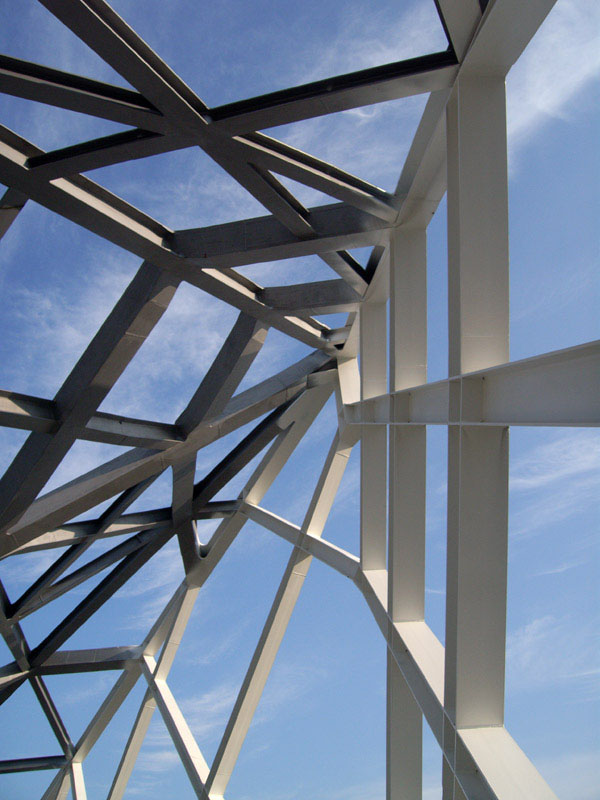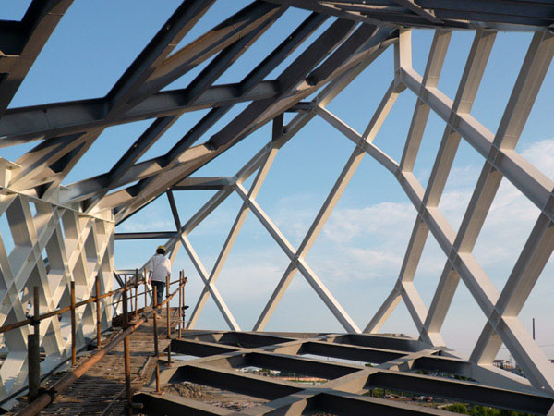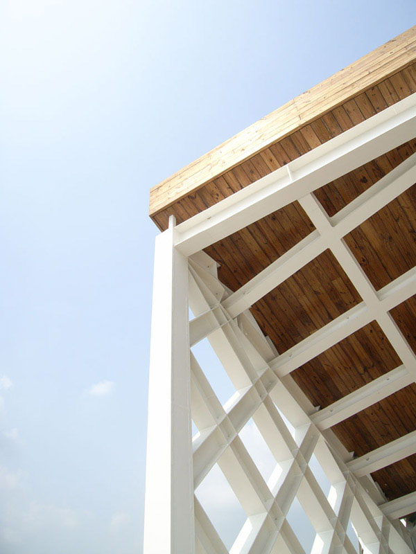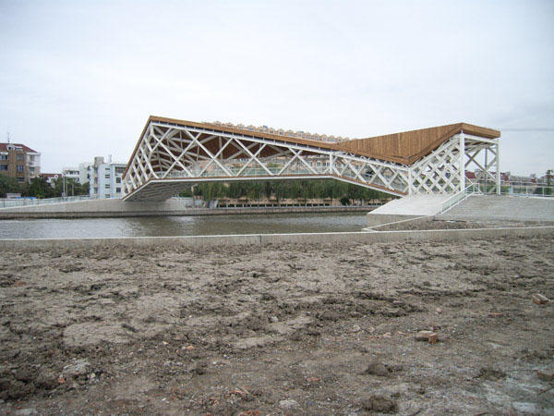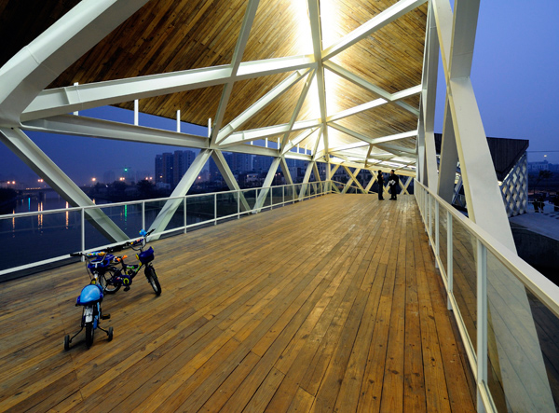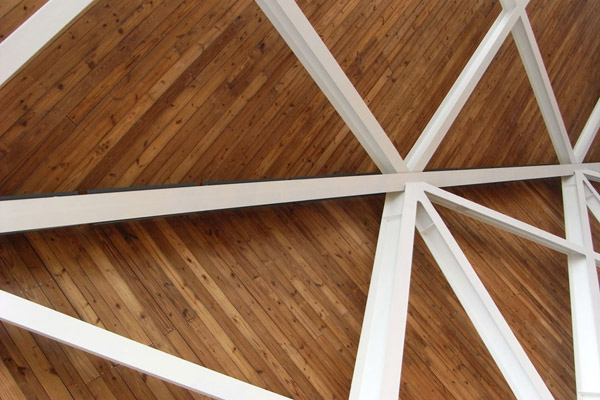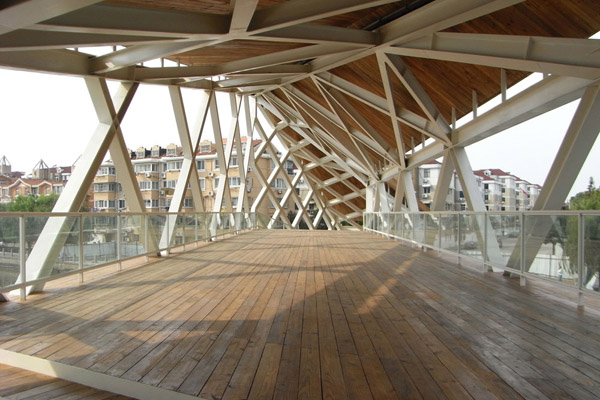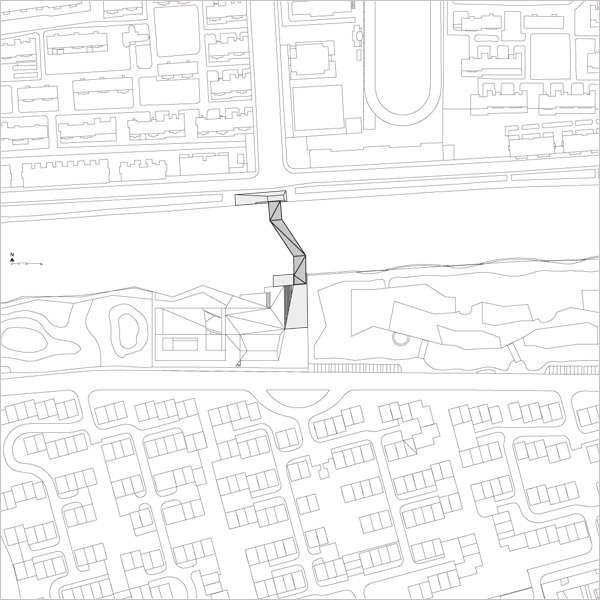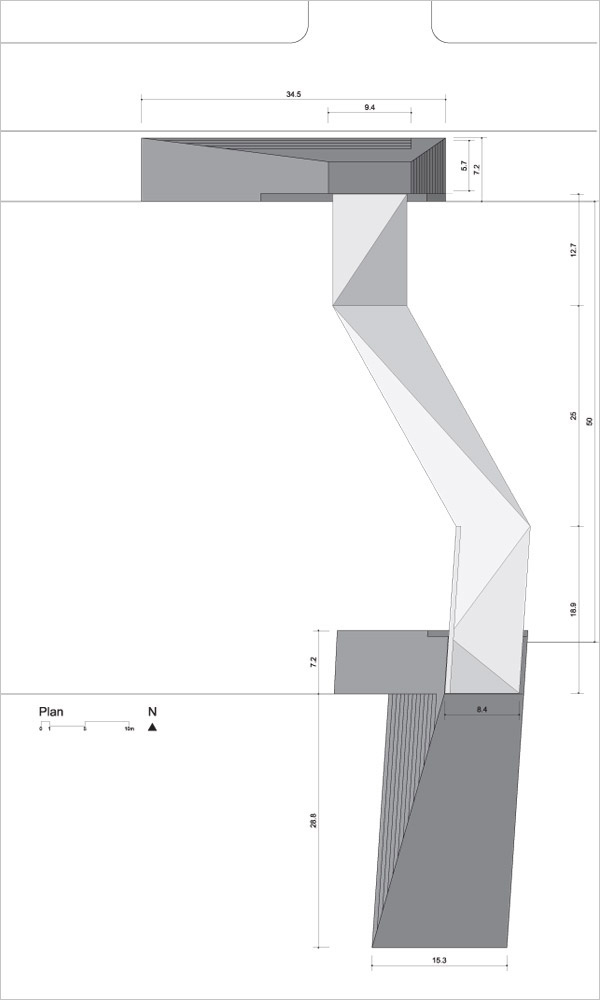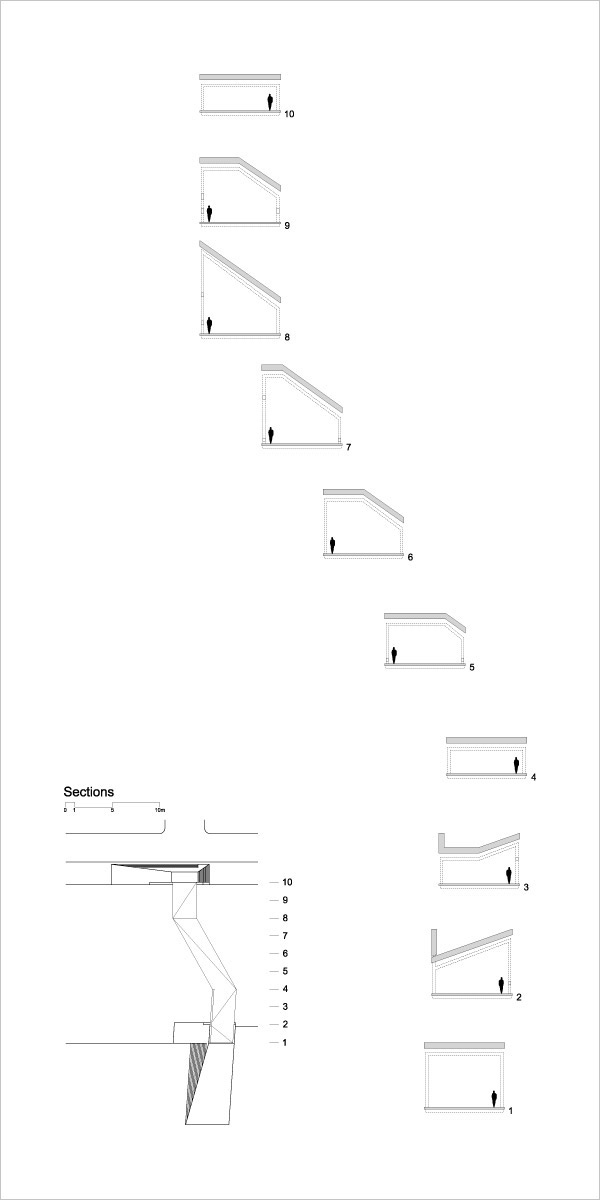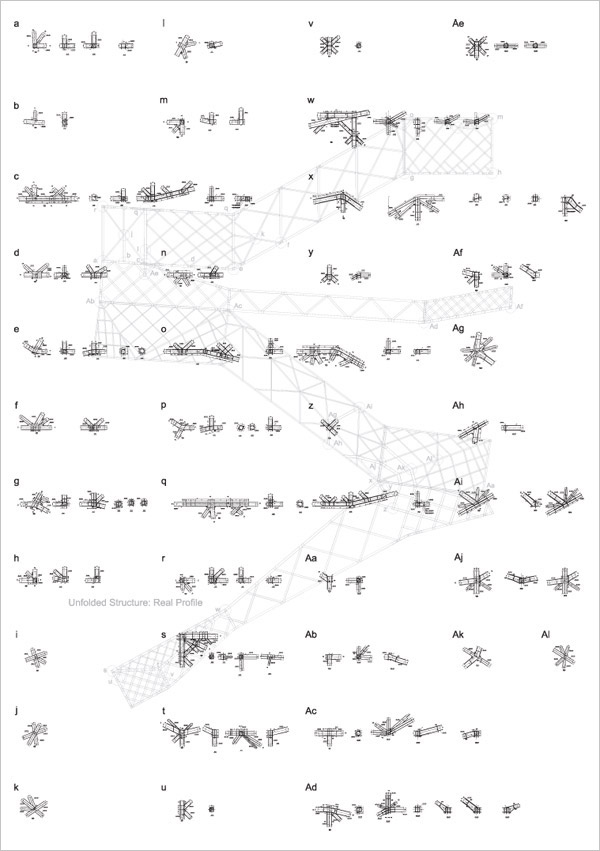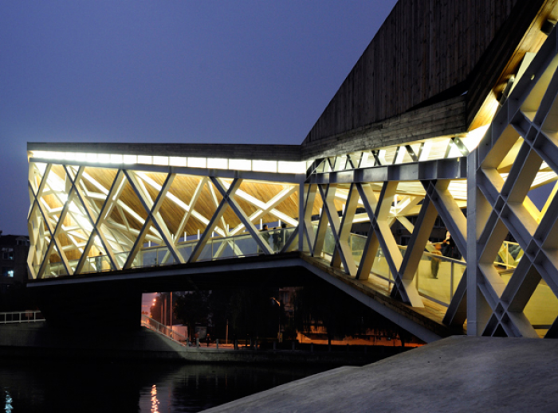Learning from the bridges of the great water town of ZhuJiaJiao, or those from the delicate gardens in Suzhou, we decided to link both sides of the 50 meters wide river with a bent path. The bent axis responds to different access conditions and visually adapts to the surroundings. Our strategy of borrowing from local historical references and other variables of the site, together with the objective of revealing the structural performance of the bridge, will generate the final form of the project.
Our strategy of borrowing from local historical references and other variables of the site, together with the objective of revealing the structural performance of the bridge, will generate the final form of the project.
The load-span relation recommends the use of the metal truss. In order to resist the strong torsion stress associated with the support-less winding shape of the bridge, we activate structurally all the sides of its distorted volume. Both shores of the river have a contrasting character. This fact is emphasized via designing asymmetric constraints for the structure. The bridge has a simple support on the transversal ramp that faces the rapid and narrow street at the northern access.
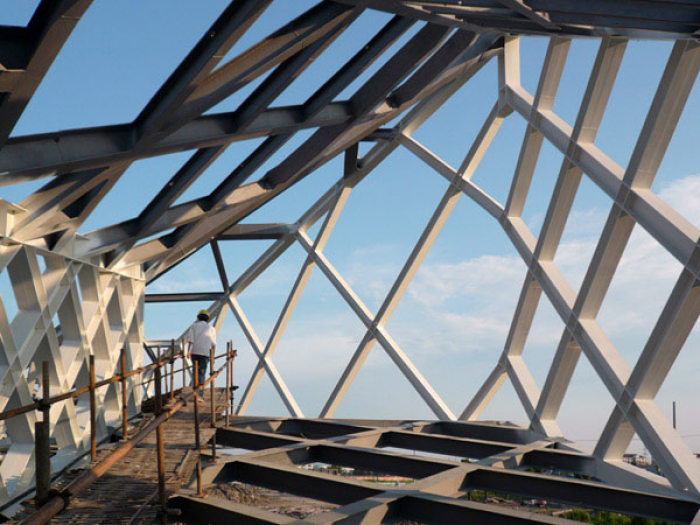
 On the contrary, there is a stiff connection with the longitudinal ramp that connects to the slow and large southern square. The elevation of the bridge adapts itself to the resulting asymmetric diagram of bending momentum. Trying to minimize the amount of different steel sections, we design a pattern that becomes denser according to the diagram of shear stress.
On the contrary, there is a stiff connection with the longitudinal ramp that connects to the slow and large southern square. The elevation of the bridge adapts itself to the resulting asymmetric diagram of bending momentum. Trying to minimize the amount of different steel sections, we design a pattern that becomes denser according to the diagram of shear stress.
As other samples from Chinese tradition, we understand that the bridge should provide for a dedicated space on the river, a room over the water, more than merely acting as an engineering device that solves a communication problem. The faces of both the roof and deck are covered with wooden skins. The contrast with the exposed steel profiles makes the structure appear lighter. Furthermore, the sloped ceiling serves as a large reflector for the artificial lighting that is embedded into the handrails. During the day as well, the inner surfaces will trap the glittering reflections of the sun on the water.
The contrast with the exposed steel profiles makes the structure appear lighter. Furthermore, the sloped ceiling serves as a large reflector for the artificial lighting that is embedded into the handrails. During the day as well, the inner surfaces will trap the glittering reflections of the sun on the water.
Project Info :
Architects : CA-DESIGN / Architecture and Urban Planning
Project Year : 2008
Project Area : 1000.0 sqm
Project Location : Qingpu, Shanghai, China
Director In Charge : Pedro Pablo Arroyo Alba
Photographers : Nucasa and Partners, Zigor Aldama
Contractor : Shanghai Greenland Construction (Group) Co. Ltd.
Engineering : Bridge Structures Department of Tongji University
Client : Shanghai Qingpu New City Construction Development (Group) Co. Ltd.
Collaborators : Yki Fo (project leader), Chen Junquan, Yang Yixiu, Wang Fan, Wang Xin, Pablo Sendra Fernández, Eva Jiménez del Río, Luo Wei.
