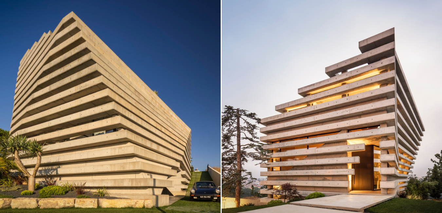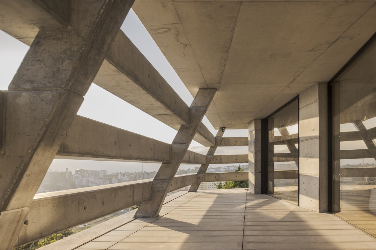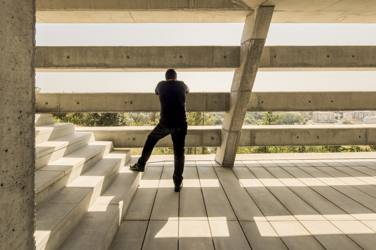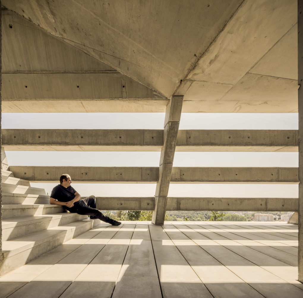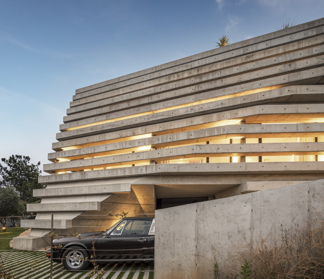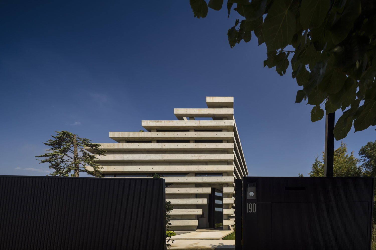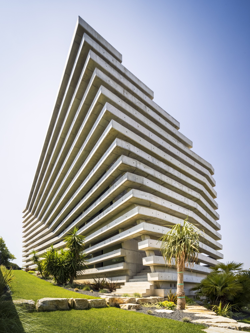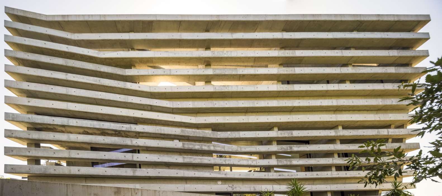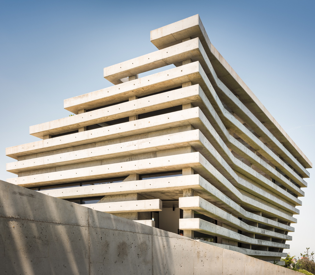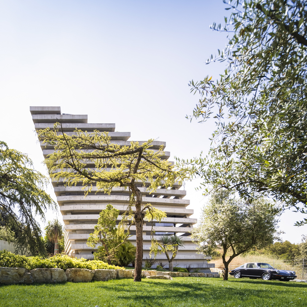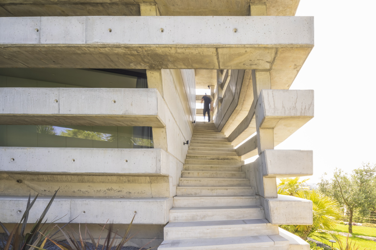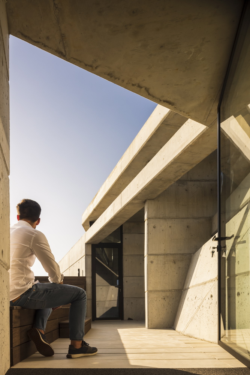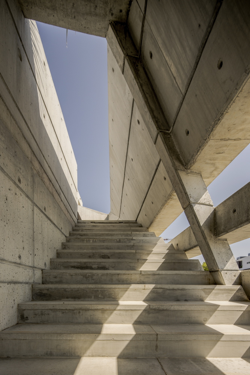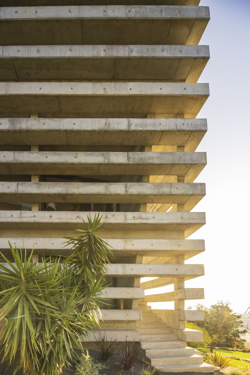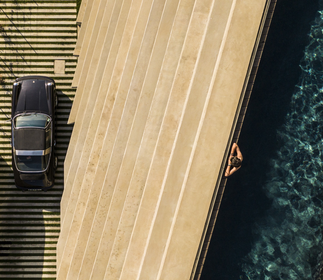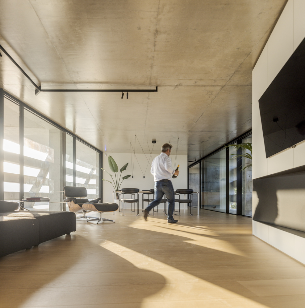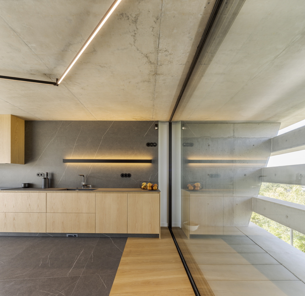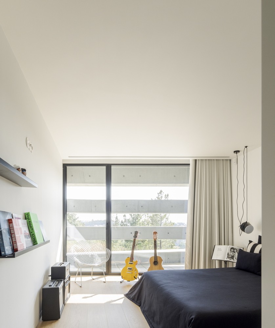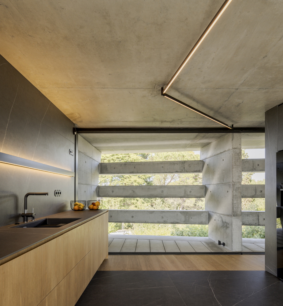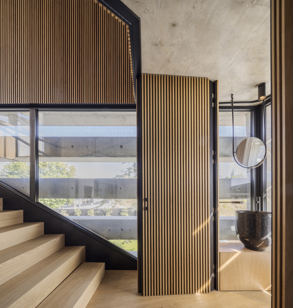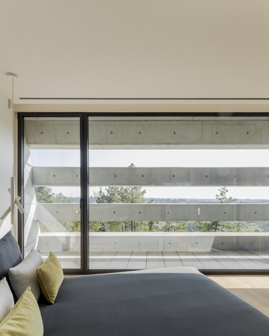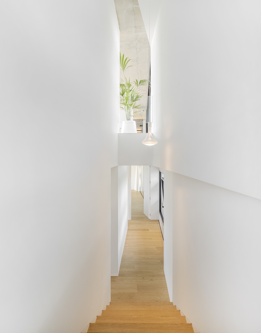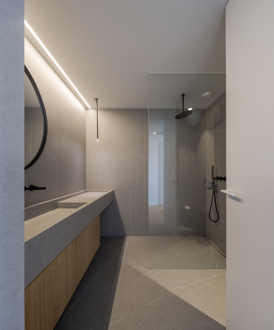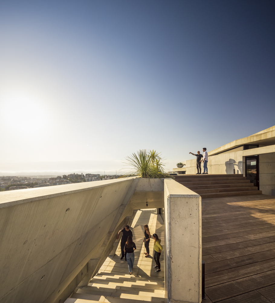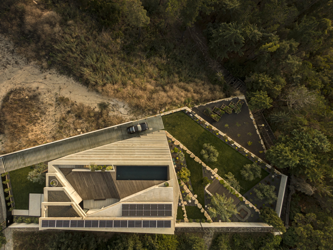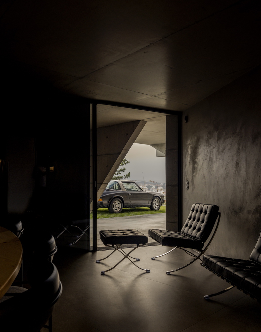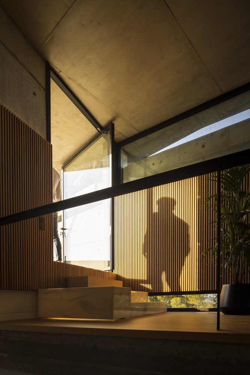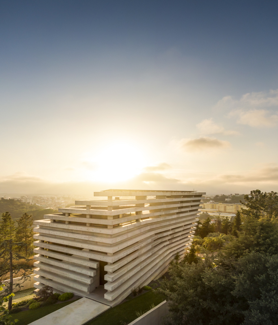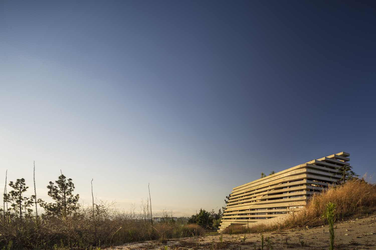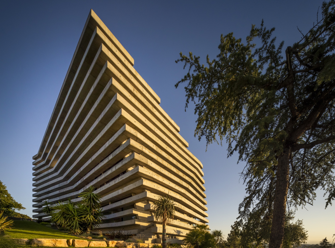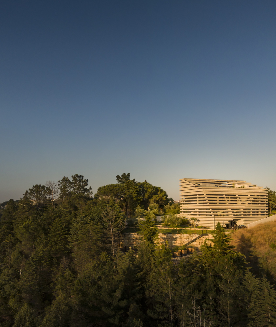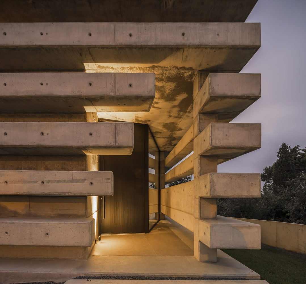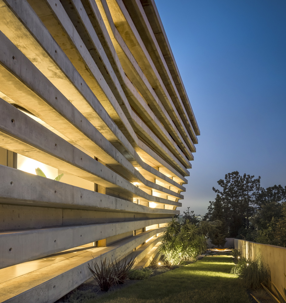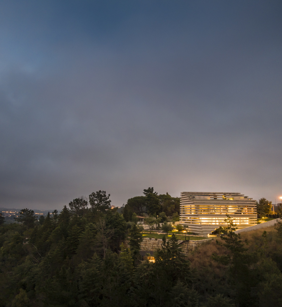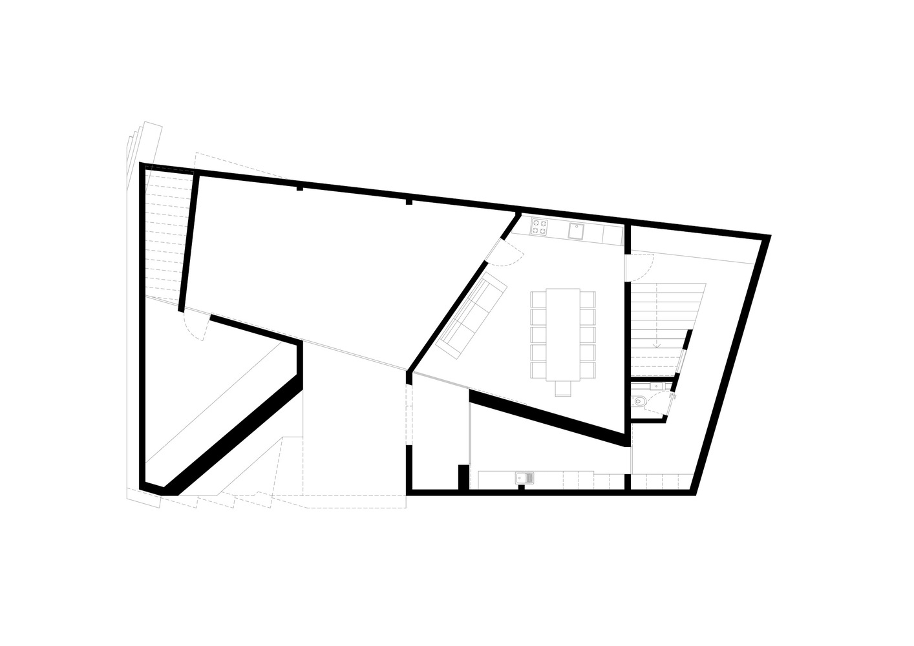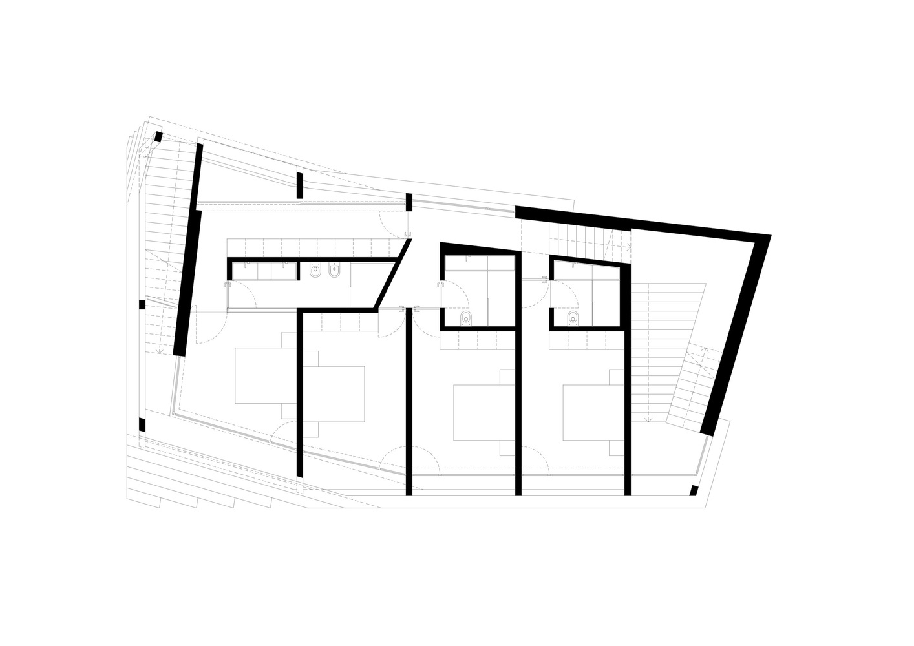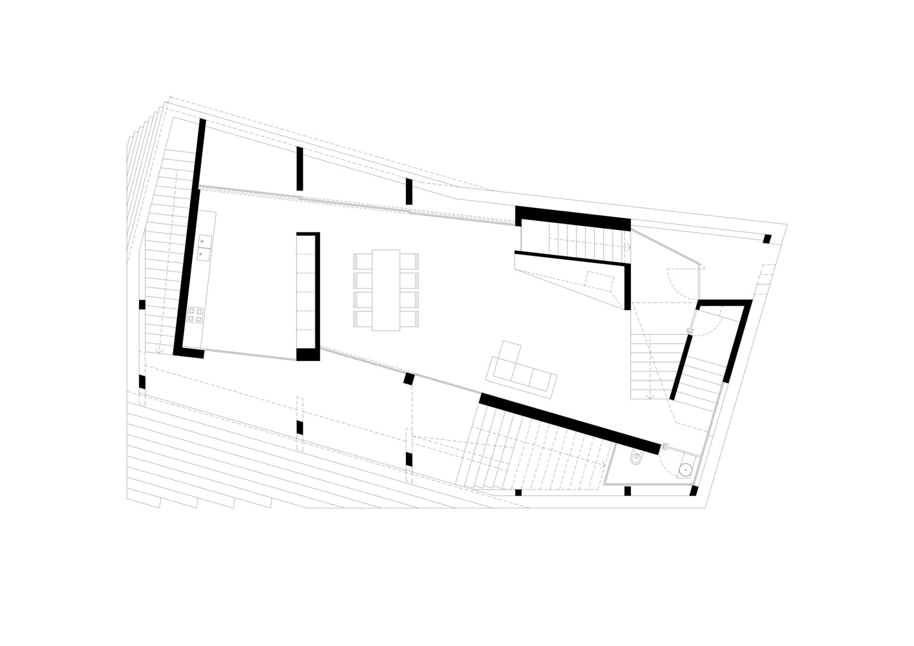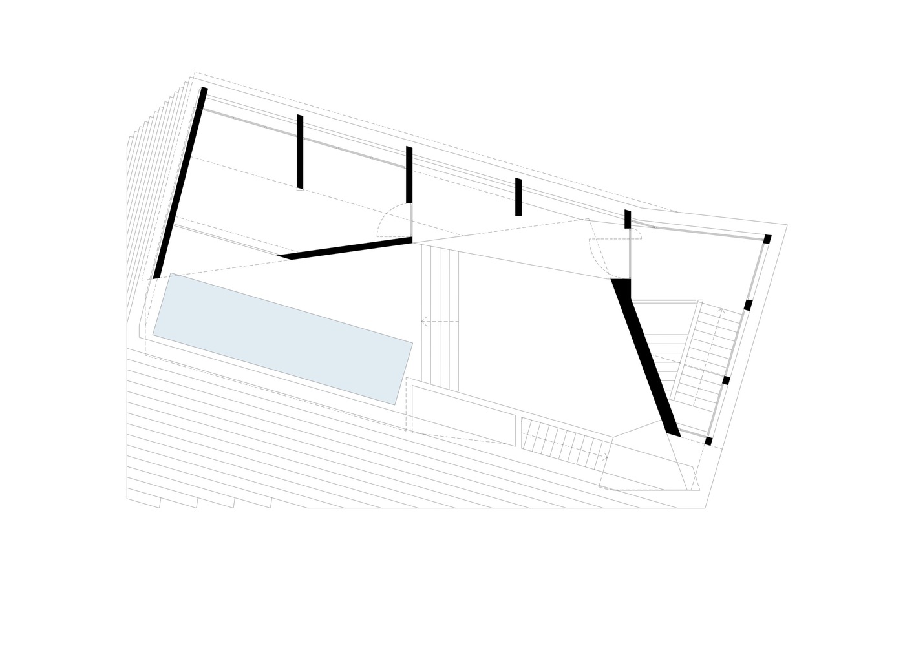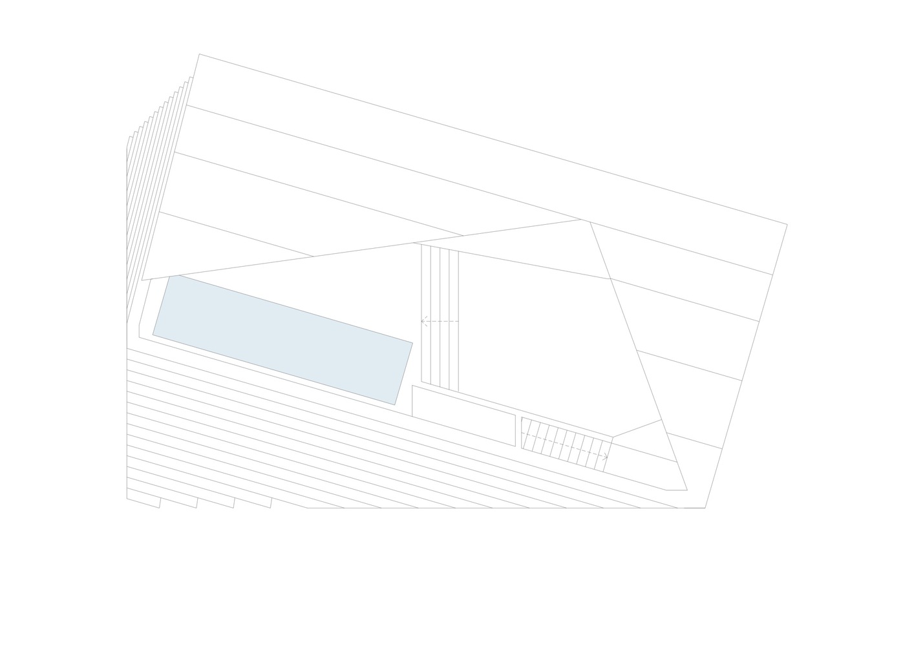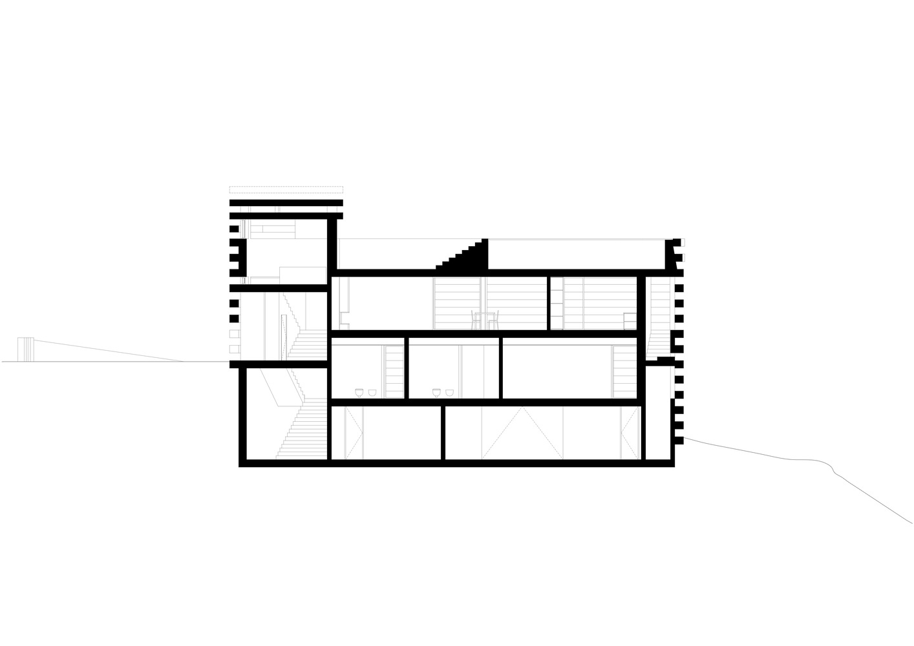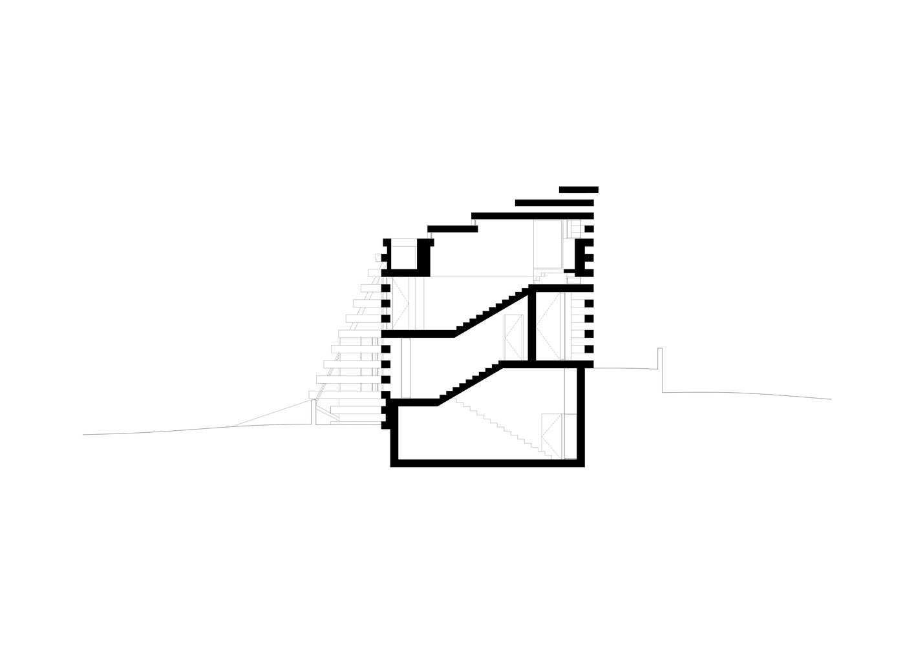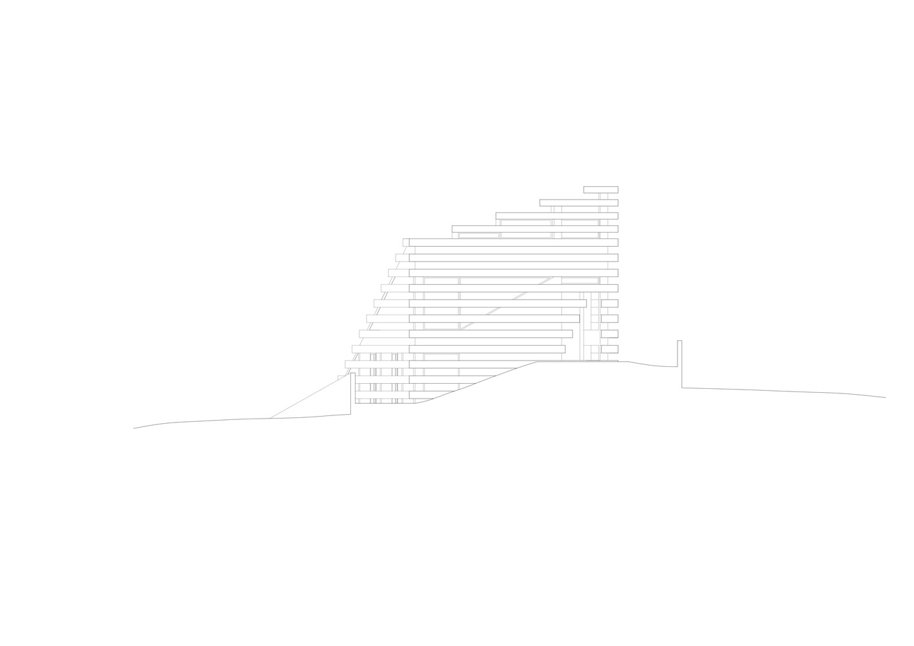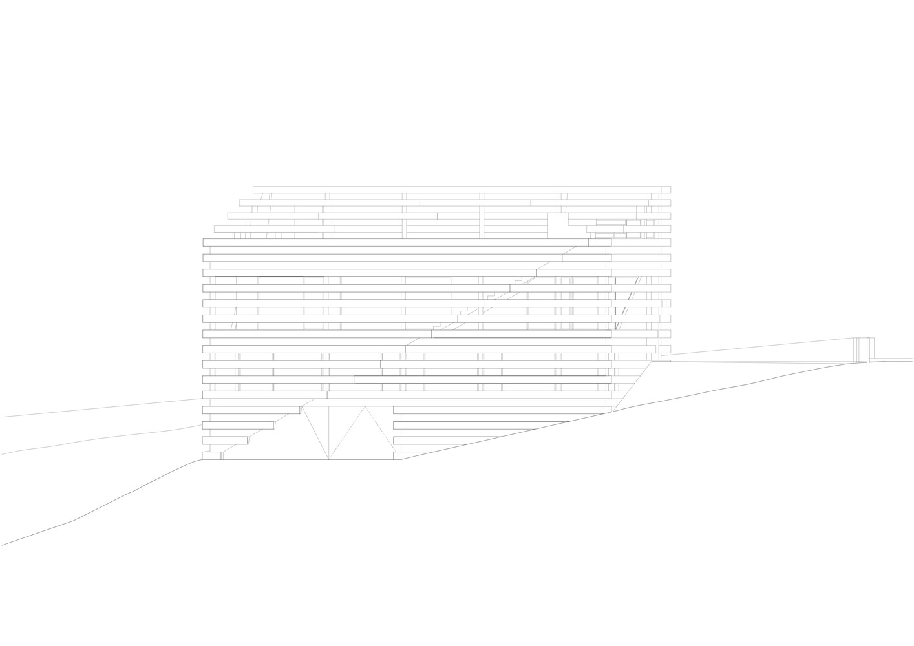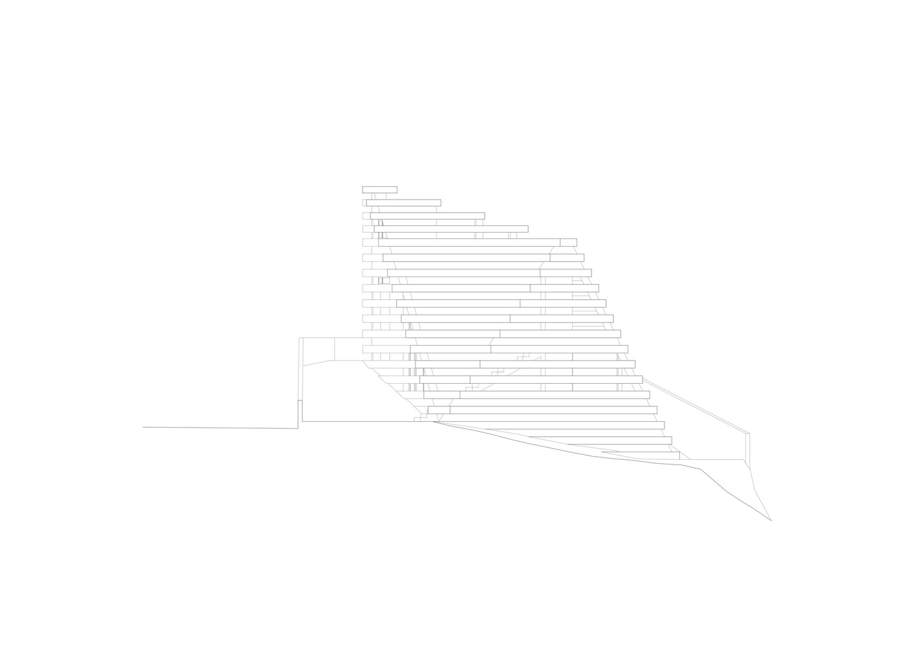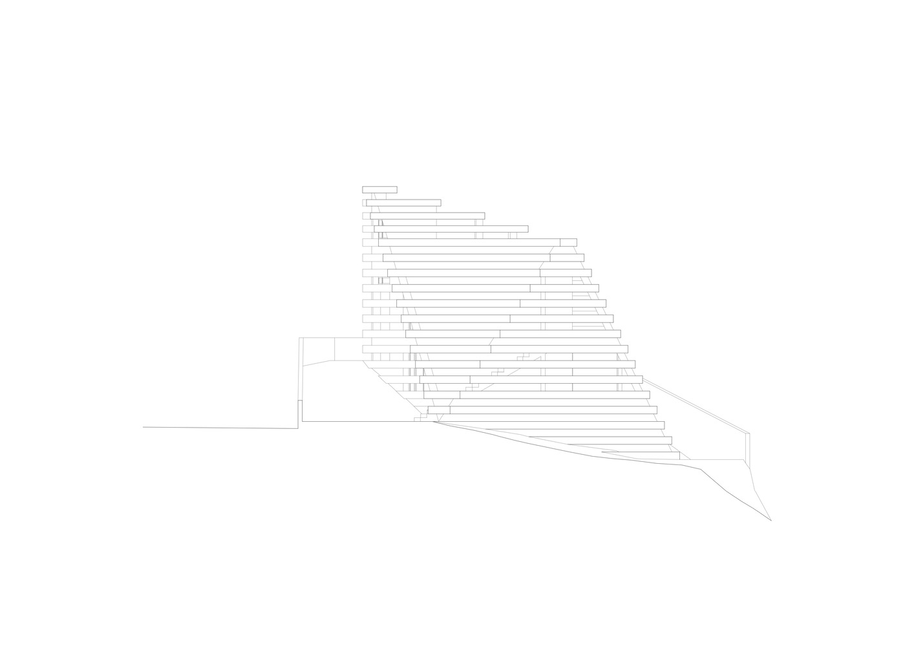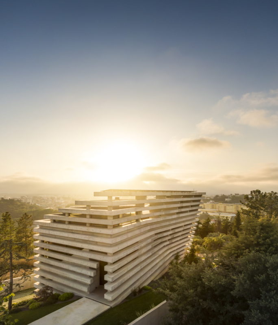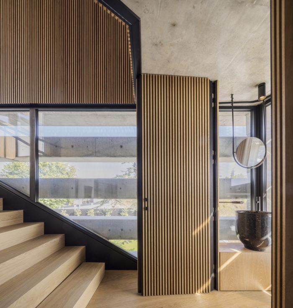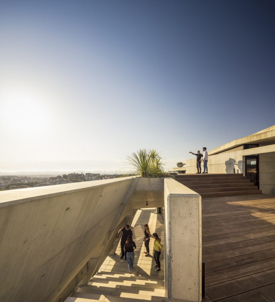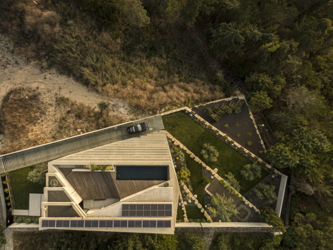Quinta do Rei House is perched on a commanding hillside in Leiria, boasting an elevated location that accentuates its tower-like structure, offering a captivating city vista from its rooftop. The design ethos centered around elevating communal areas to the upper levels and crowning the structure with a rooftop pool, granting an all-encompassing 360º panoramic view.
The Quinta do Rei House’s Design Concept
The house underwent a metamorphosis, transforming from a standard cobblestone structure. It pivoted on its axis to create a more dynamic and sun-friendly form, complete with balconies, shading elements, and interconnected circulation spaces, creating a seamless journey from the ground to the heavens.
The structure melds seamlessly with its concrete skin, characterized by 18 horizontal rings, each mirroring the height of two steps. This artistic interplay between solid and void, akin to a protective filter, offers its inhabitants privacy and solar protection.
Stepping inside reveals a unique configuration with half-floors connecting certain spaces, fostering a harmonious blend of interconnectedness and independence. The Quinta do Rei House is a testament to innovative design, where form and function converge in a mesmerizing urban retreat.
Project Info:
- Architects: Contaminar Arquitetos
- Area: 1006 m²
- Year: 2022
- Photographs: Fernando Guerra | FG+SG
- Manufacturers: Eficema Carpintaria, Jofeper, Leiricanal, Leirivolt, Metaloavis, ZWCAD
- Lead Architects: Joel Esperança, Ruben Vaz, Eurico Sousa and Joaquim Duarte
- Collaborators: Filipa Pimpão, Ana Carolina, Sara Fernandes
- Interior Design: CONTAMINAR arquitetos
- Construction: J.A.F. Gameiro Ltda
- Landscape Desgin: Crivila Paisagismo Ltda
- Civil Engineering: Dimeng Ltd
- Structural Engineering: Dimeng Ltd
- Mep Design: Socilux Iluminação Ltda
- Client: Stemcells Ltd
- City: Leiria
- Country: Portugal
