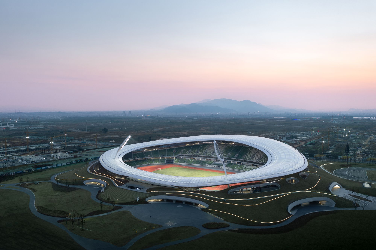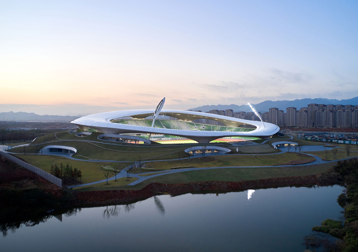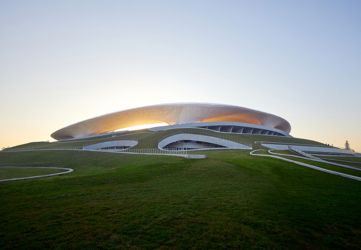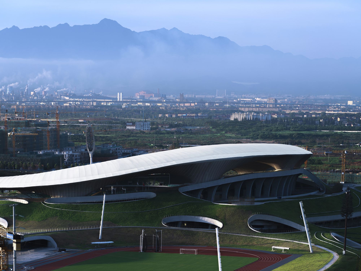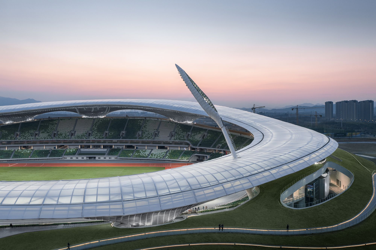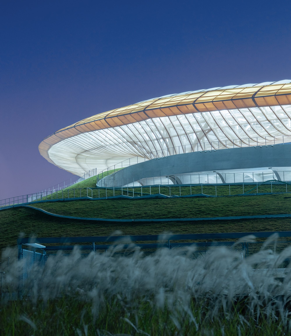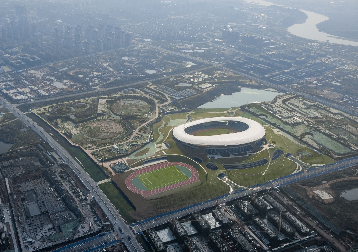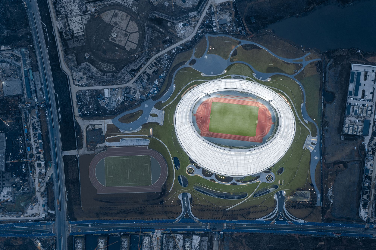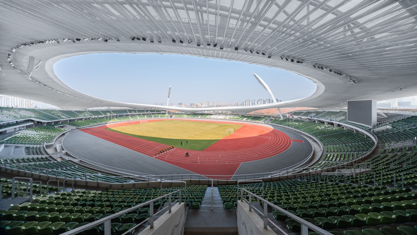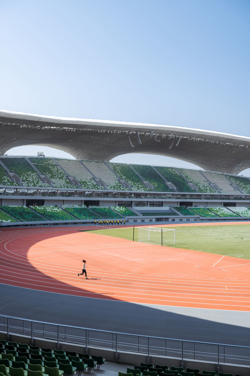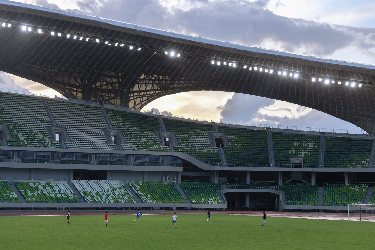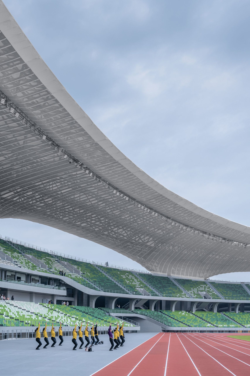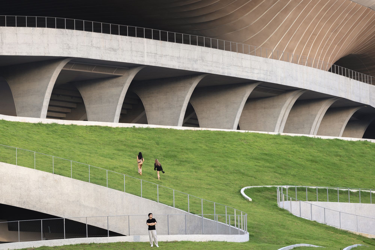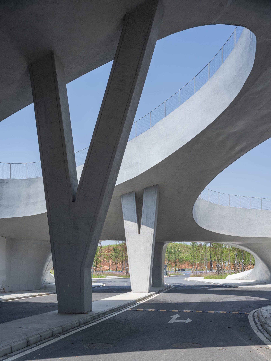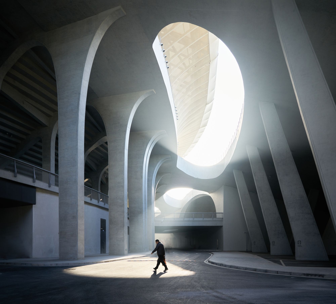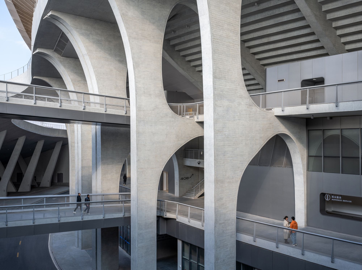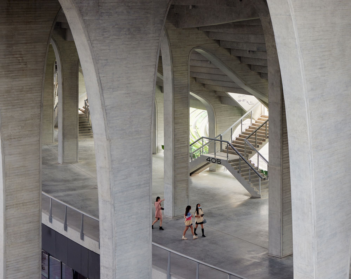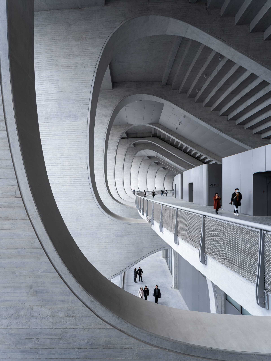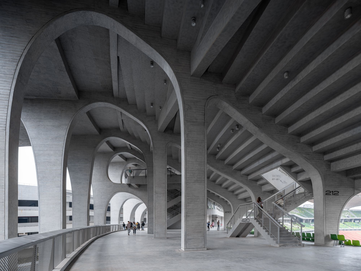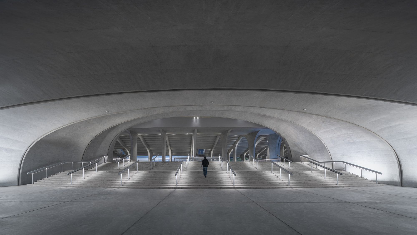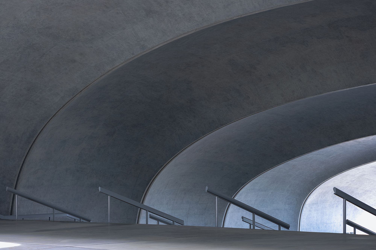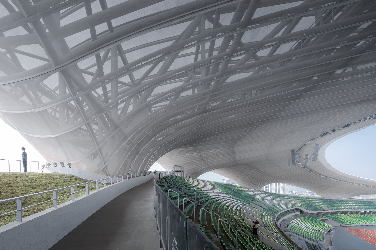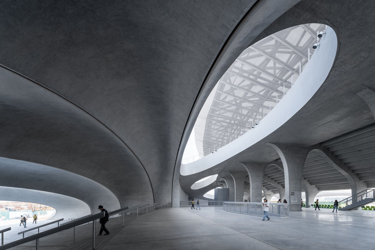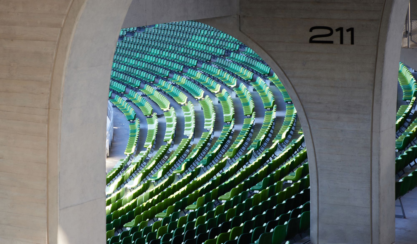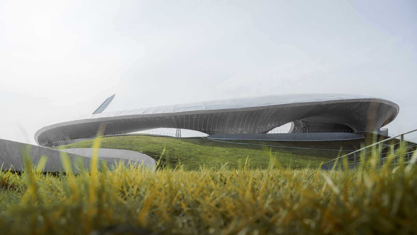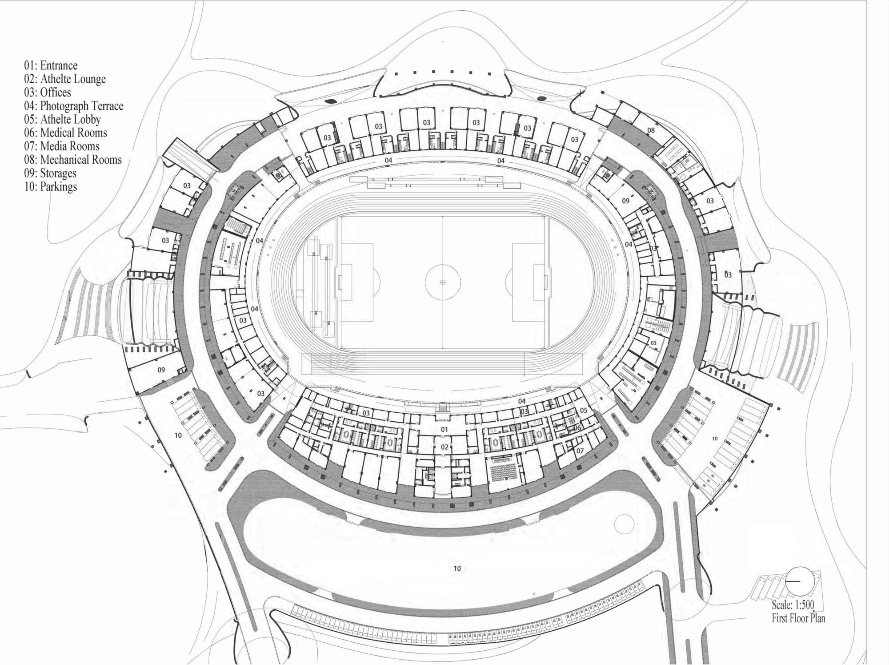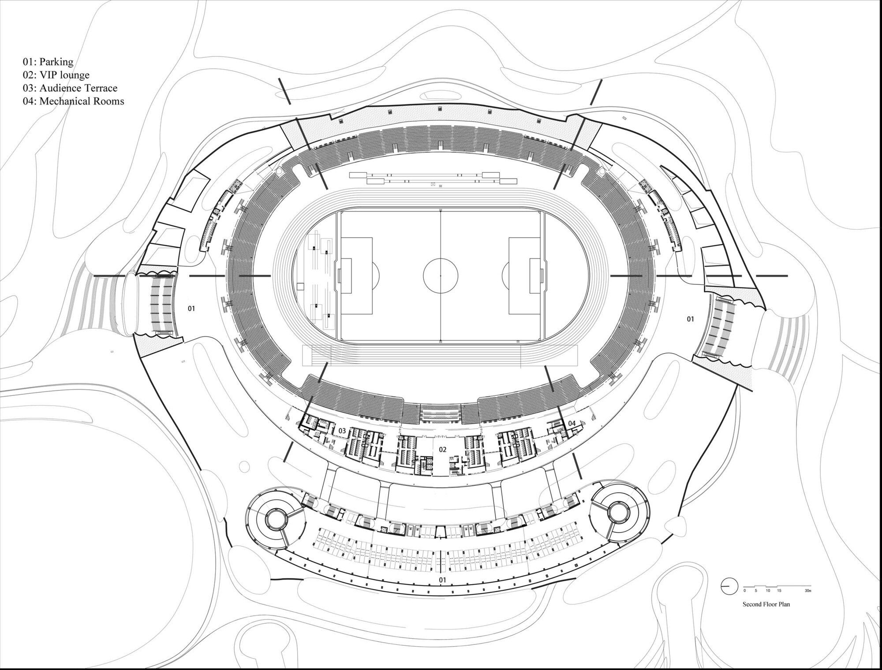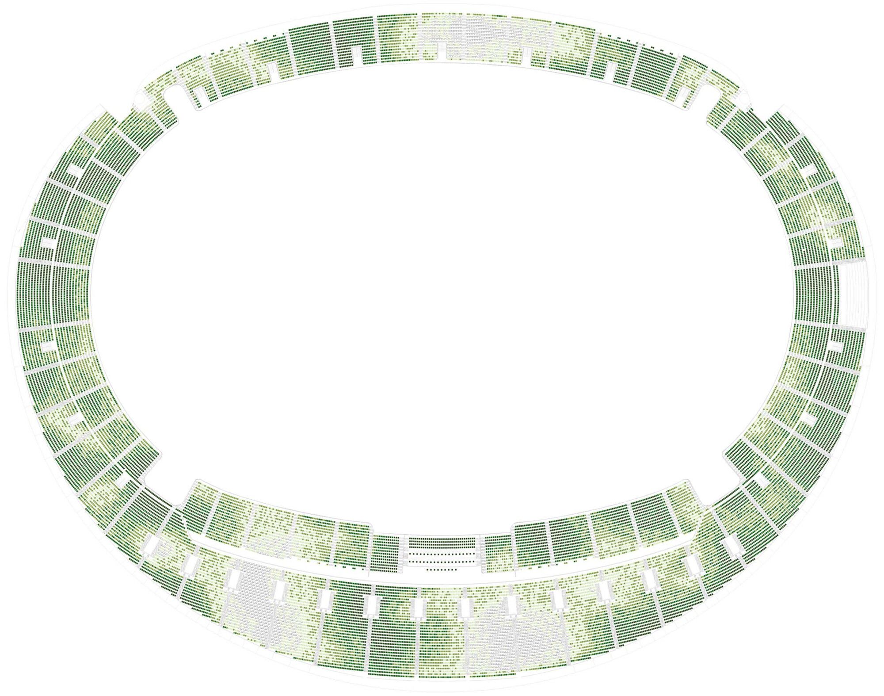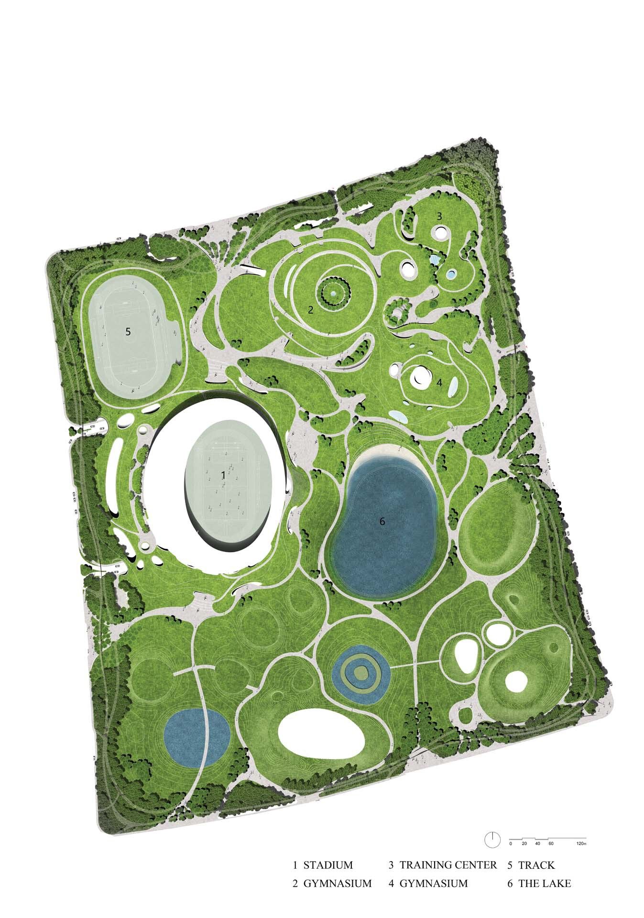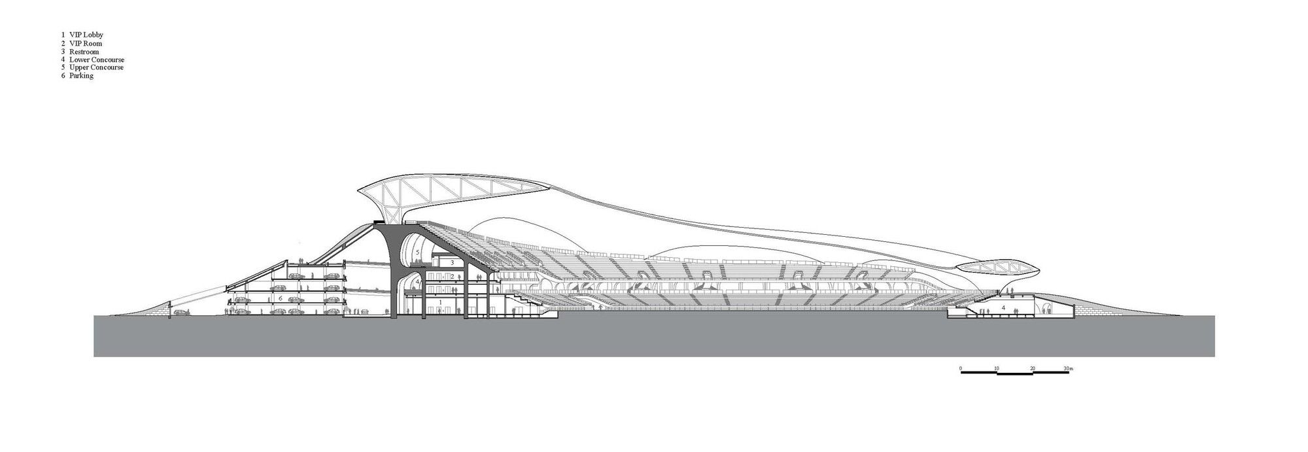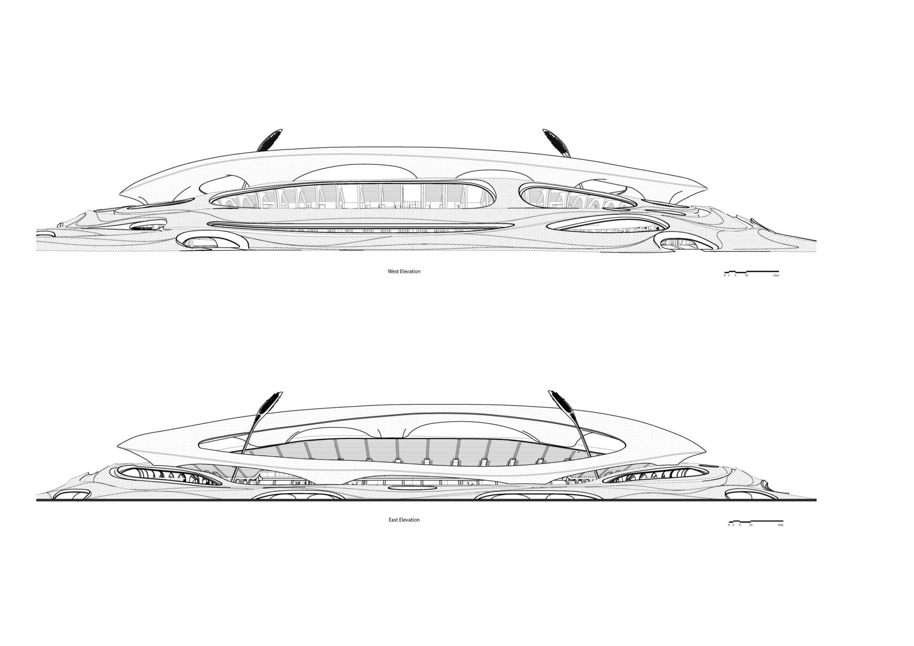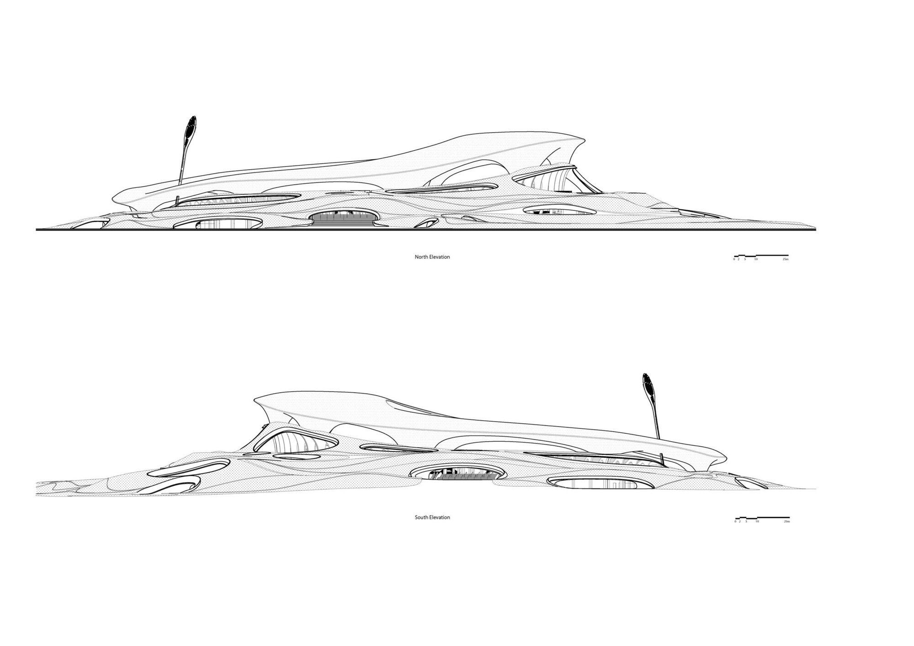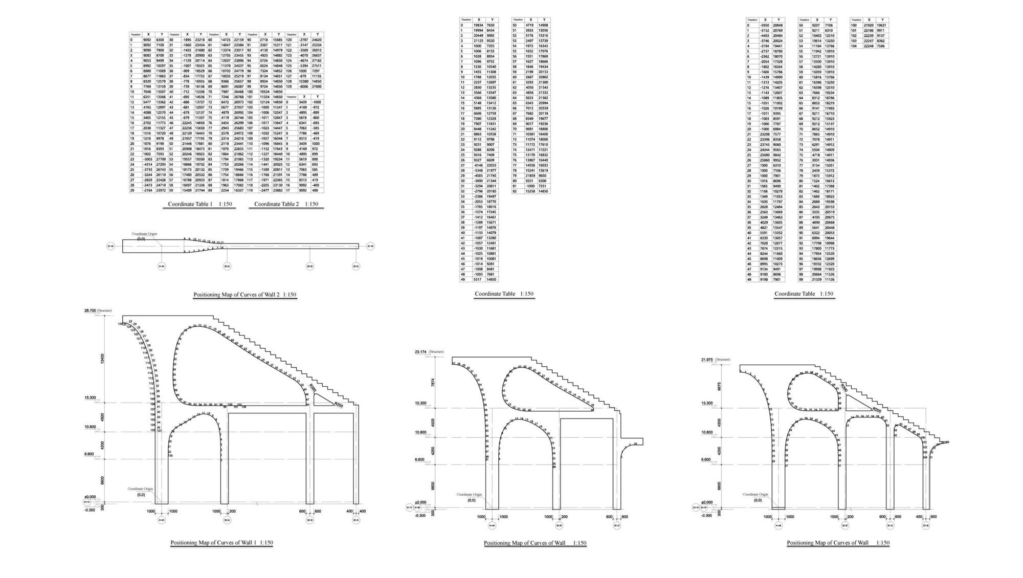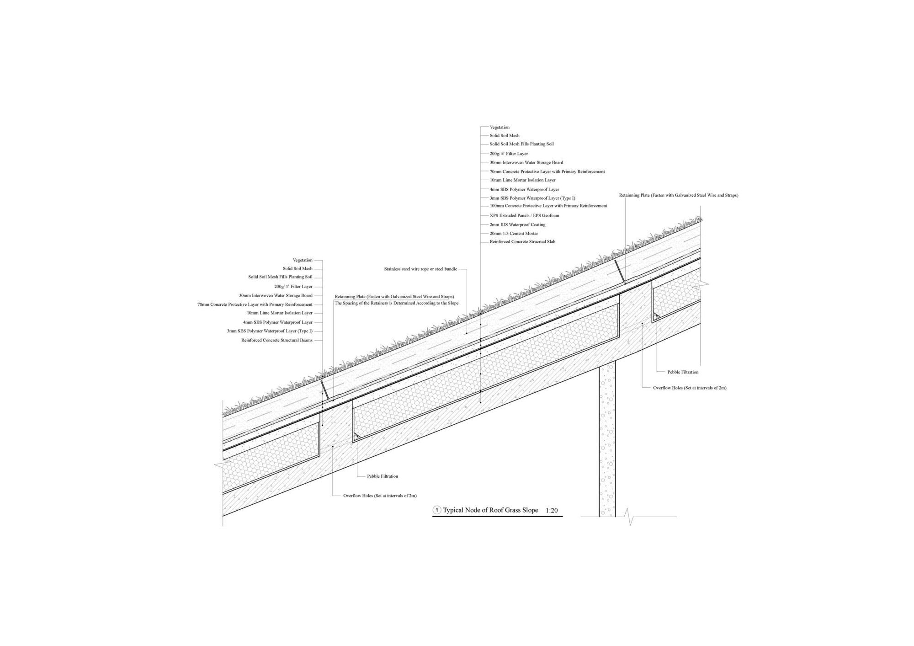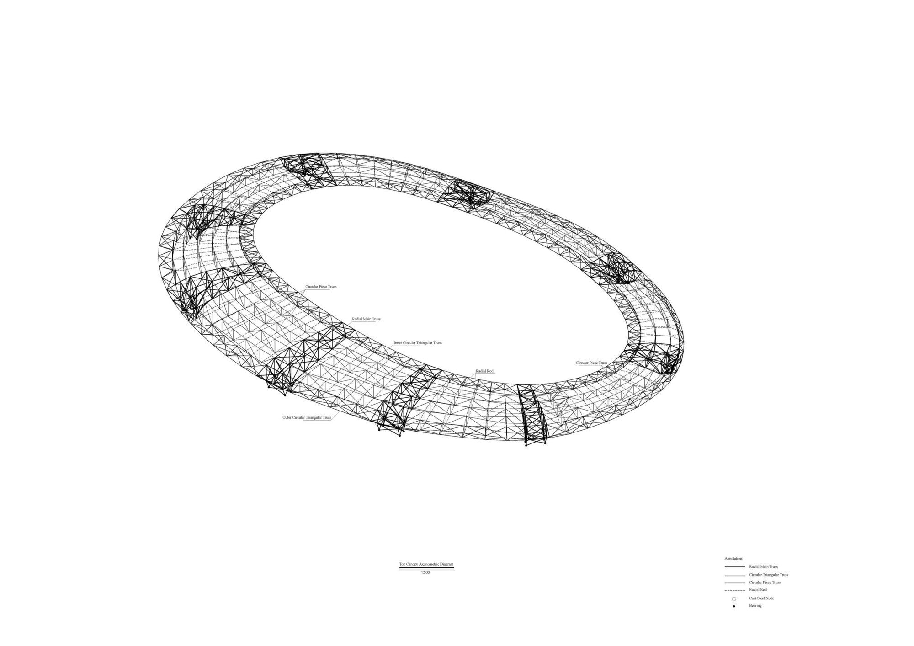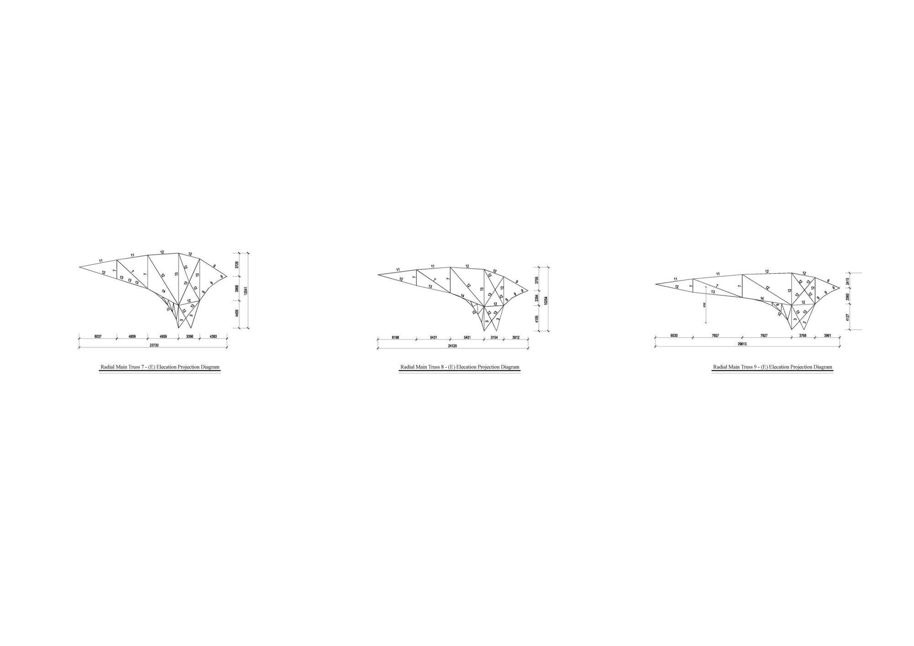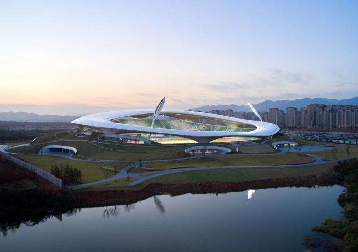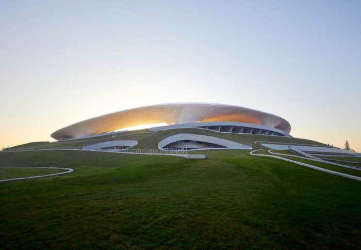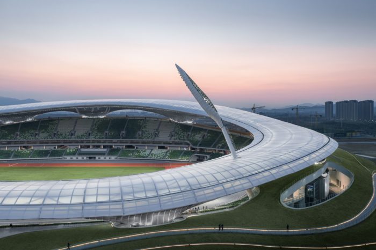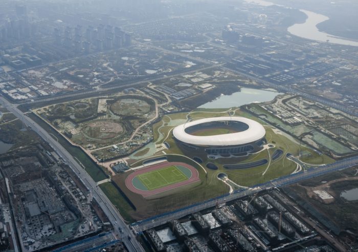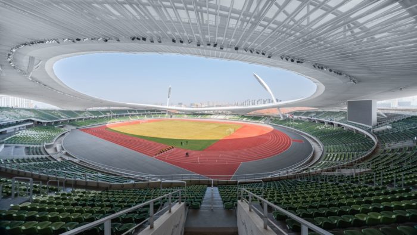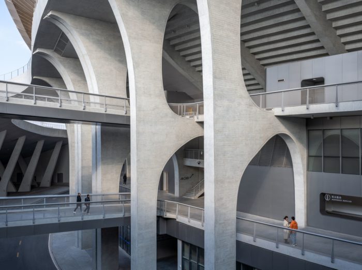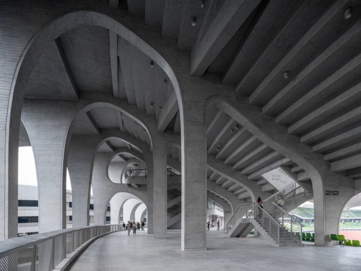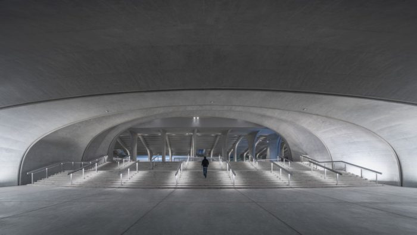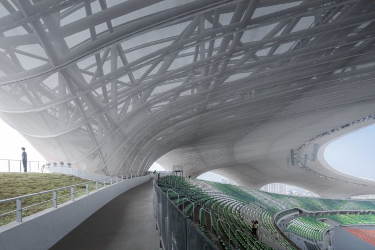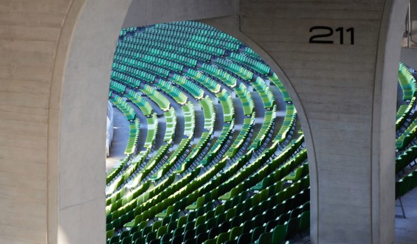MAD Architects, led by Ma Yansong, has completed the construction of Quzhou Stadium, a central feature of the Quzhou Sports Park complex, covering almost 700,000 square meters in Zhejiang Province. The stadium is located in the historic city of Quzhou, surrounded by lush forests on both sides and 400 kilometers southwest of Shanghai. The stadium’s undulating exterior reflects the contours of a distant mountain ridge when viewed from a distance. Its design is inspired by the landscapes envisioned by visionary science fiction writers, creating a captivating and otherworldly presence.
The Quzhou Stadium is an impressive facility accommodating up to 30,000 people. Unlike traditional standalone stadiums, the designers at MAD Architects sought to create a structure that blends seamlessly with the surrounding environment. To achieve this, they integrated state-of-the-art technology into the stadium’s construction, making it visible from almost every angle in the surrounding public spaces. This innovative approach departs from the fortress-like stadiums in urban areas worldwide.
Quzhou Stadium’s Design Concept
MAD Architects has envisioned the Quzhou stadium as more than a sports facility. It is designed as a vibrant park space adjacent to the city’s urban core and suitable for athletic and leisure activities. The stadium is also an opportunity to create a spiritual connection between people and nature. Ma Yansong, the architect, sees the Quzhou Stadium as a departure from traditional sports architecture, presenting it as a form of land art that harmonizes with nature.
The undulating topography of the surroundings is integrated into the sloping facade, blurring the boundary between landscape and building. Visitors are encouraged to ascend the stadium even when it is not in use, treating it as an active element of the landscape that invites everyone to gather and share the spirit of sports.
The Quzhou Stadium has emerged as the city’s latest architectural masterpiece, with its cantilevered design resembling a softly suspended halo. Visitors must walk through a canopy via one of the eight entrances to enter the stadium. The intricate double-curved surfaces of the canopy create a rippling effect overhead that reminds one of ocean waves. The canopy is supported by only nine drop points, with a maximum span of 95 meters between them. This makes the building appear to “float” over the landscape, providing breathtaking views of the city from different angles.
The Quzhou Stadium is upheld by 60 concrete column walls that exhibit exposed wood-grained fair-faced concrete sheet walls. These surfaces lend a warm texture to the material, promoting a smooth transition between the interior and exterior. Internally, the canopy comprises self-supporting steel overlaid with a translucent light-emitting membrane material that can handle the complex geometry required for the grand design.
The Quzhou Stadium’s canopy is designed with a strong steel frame, but it appears lightweight because the lower half is covered with a light-transmitting synthetic polymer PTFE membrane. This membrane has micro-perforations for better acoustic performance and adds to the stadium’s overall visual effect. The upper surface of the canopy is made of a more solid PTFE membrane, which protects against rain entering the seating area. The interior design of the stadium reflects the undulating exterior, creating a crater-like space that can accommodate up to 30,000 spectators. The seating arrangement is designed to align with the surrounding landscape and also mimics various shades of green, providing a visual contrast against the white canopy structure above.
The stadium not only offers a comfortable environment for spectators but was also designed with various eco-friendly features. Most of the amenities at Quzhou Stadium are below ground level, with gaps in the terrain that allow sunlight to reach the parking area and stadium entrances. The stadium’s construction was designed to absorb, store, and allow rainwater to seep into the ground, protecting the building from rain-related damage and reducing temperature variations and energy usage.
MAD chose to create a land art installation at the stadium, which features plants suited to the local environment and requires minimal upkeep, promoting water conservation. The stadium’s outdoor signage is made of stone and metal, seamlessly integrated into the ground to blend in with the surroundings. In addition, all concrete materials used during construction were locally sourced, effectively reducing the carbon footprint of transporting materials.
The Quzhou Stadium is the first phase of the Quzhou Sports Park complex, unveiled to the public in 2018. This complex includes a 10,000-seat gymnasium, a 2,000-seat natatorium, a science and technology museum, hotel accommodations, a youth center, and retail programs. It aims to change the traditional norms of athletic facility design, focusing on internal beauty rather than just robustness. When completed, Quzhou Sports Park will be the world’s largest earth-sheltered complex, providing a unique contrast to the region’s urban landscape.
Project info:
Architects: MAD Architects
Area: 58565 m²
Year: 2022
Photographs: CreatAR Images, Aogvision, Arch Exist, Fangfang Tian
Landscape Architect: PWP Landscape Architecture
Structural Engineer: Schlaich Bergermann Partner
MEP Engineer: SC Consultants Limited
Lighting Consultant: Ning’s Field Lighting Design
Principal Partners In Charge: Yansong Ma, Qun Dang, Yosuke Hayano
Associate Partners In Charge: Huiying Liu, Changrui Fu, Kin Li
Client: Quzhou West District Development Committee, Quzhou Baoye Sports Construction and Operation Co., Ltd
Facade Consultant: RFR Asia
Signage Design: Nippon Design Center, Inc.
City: Quzhou
Country: China
