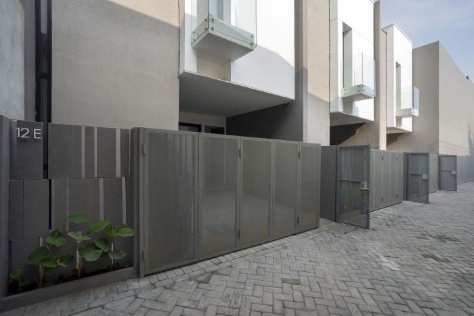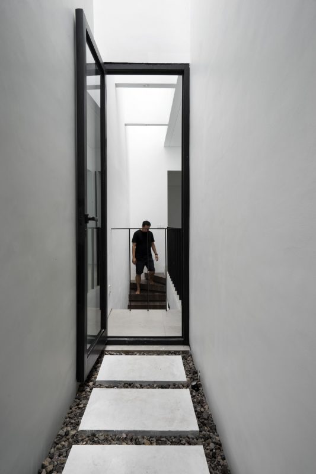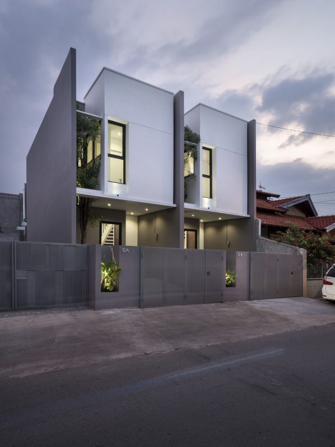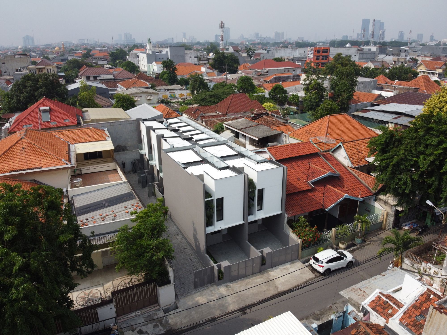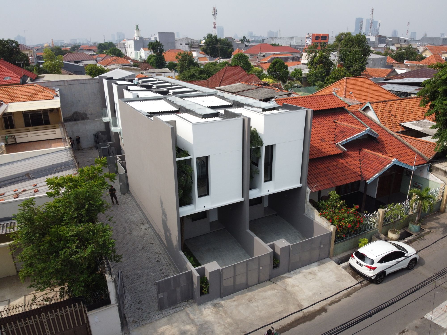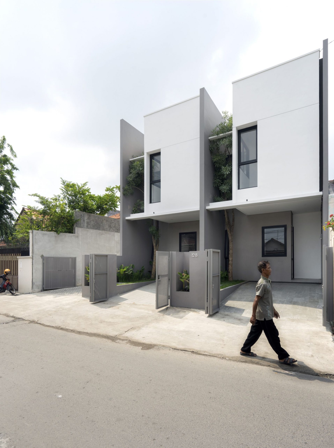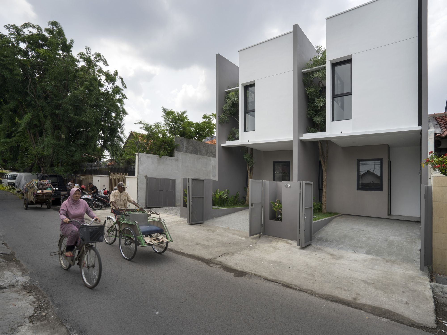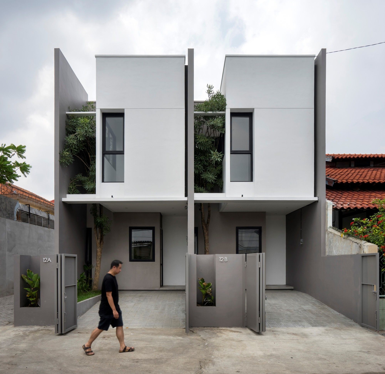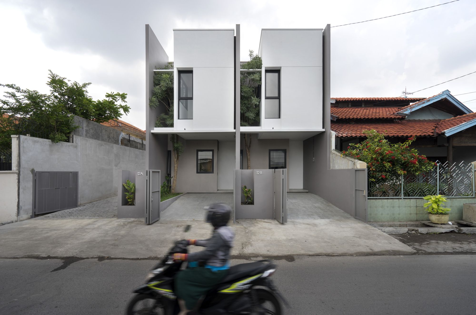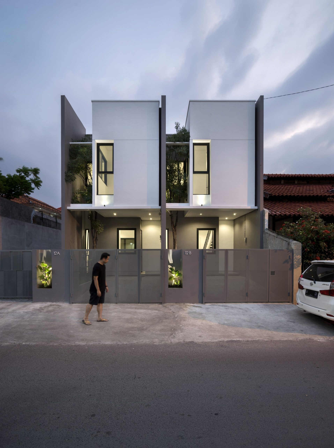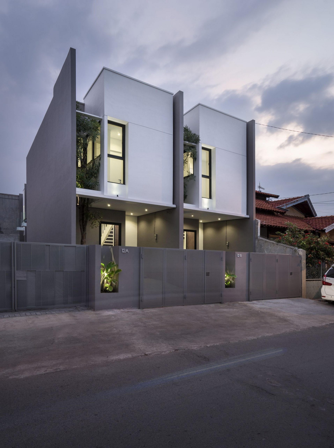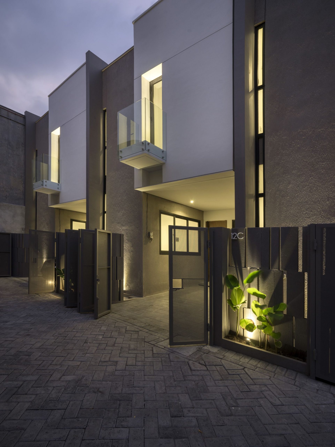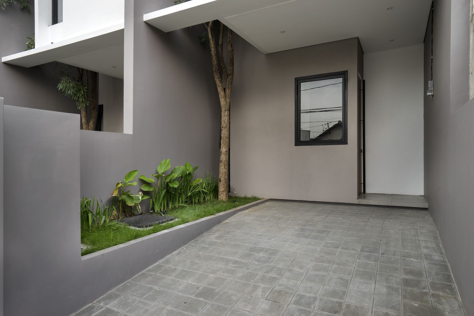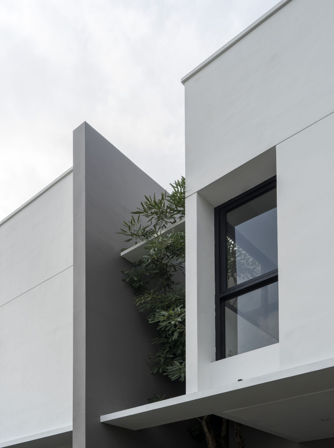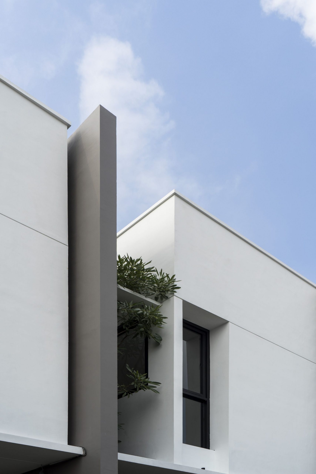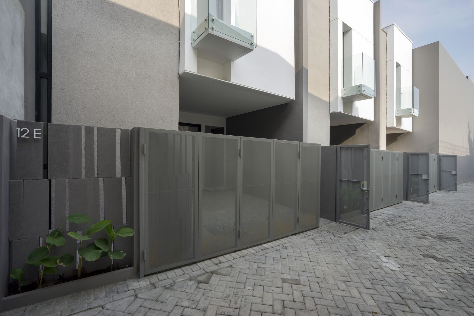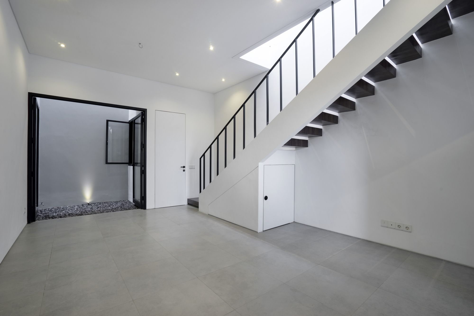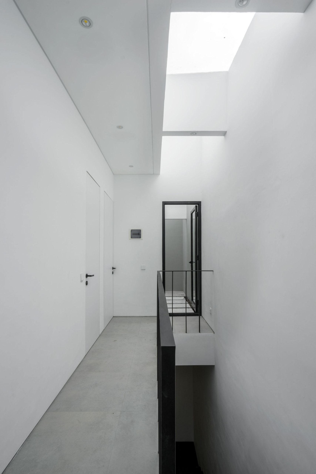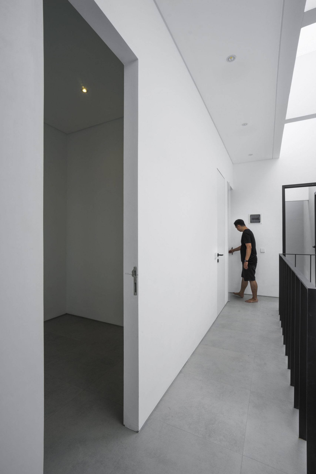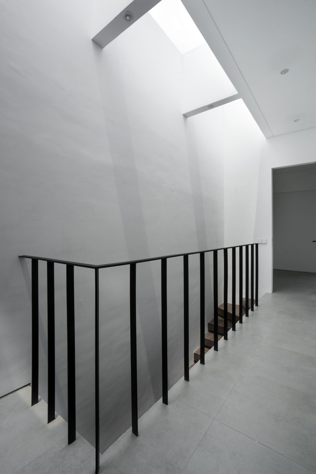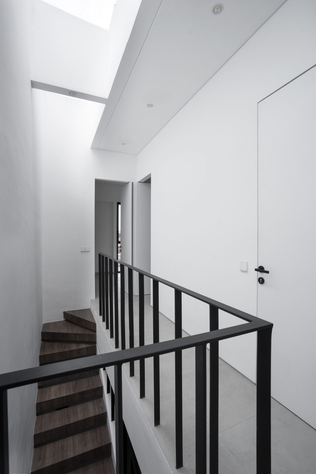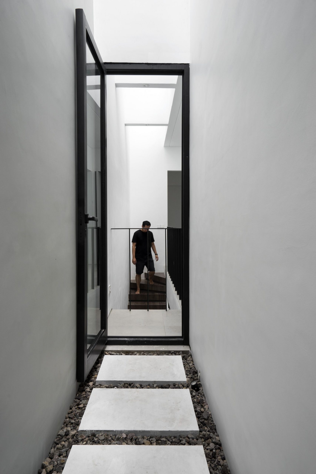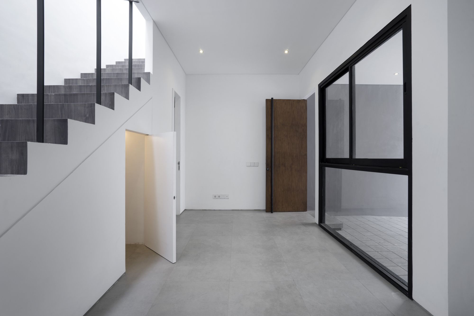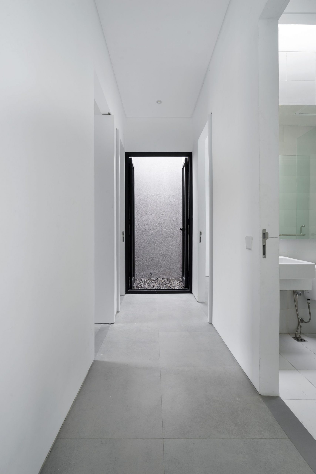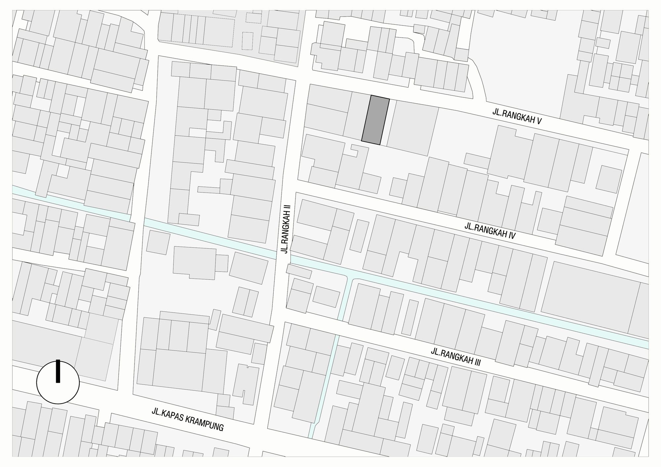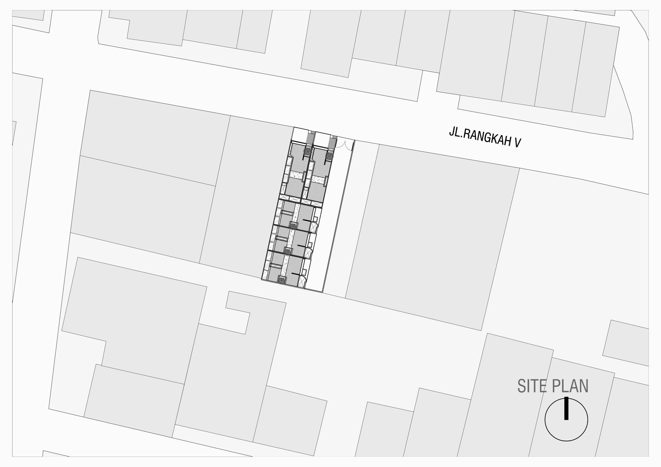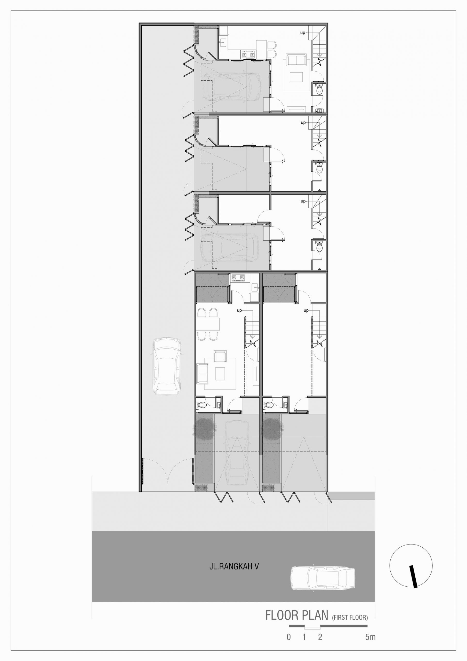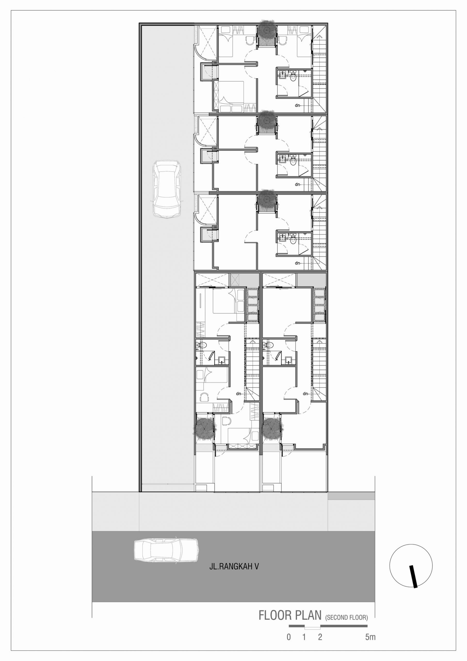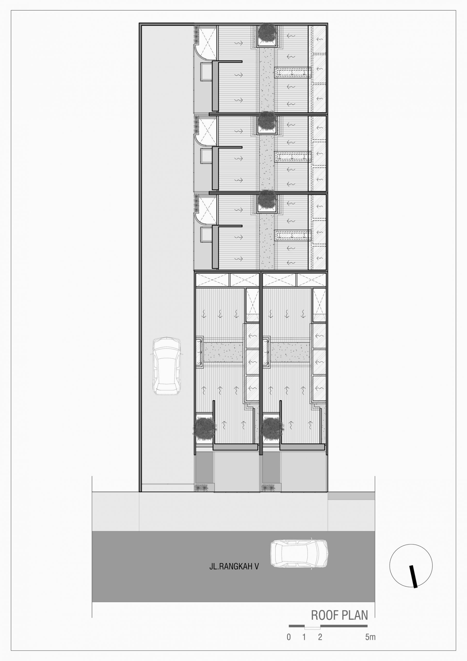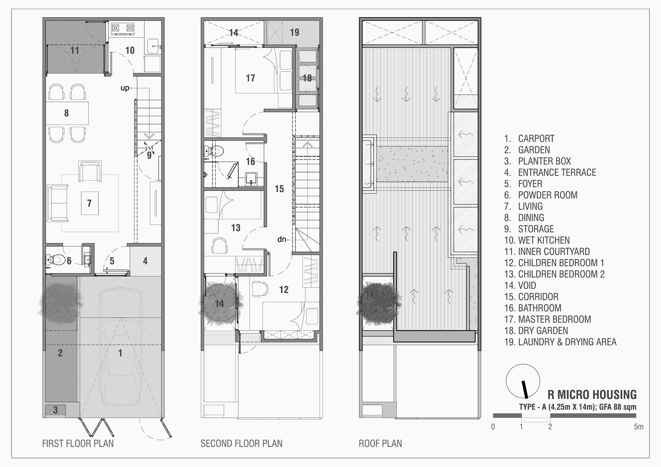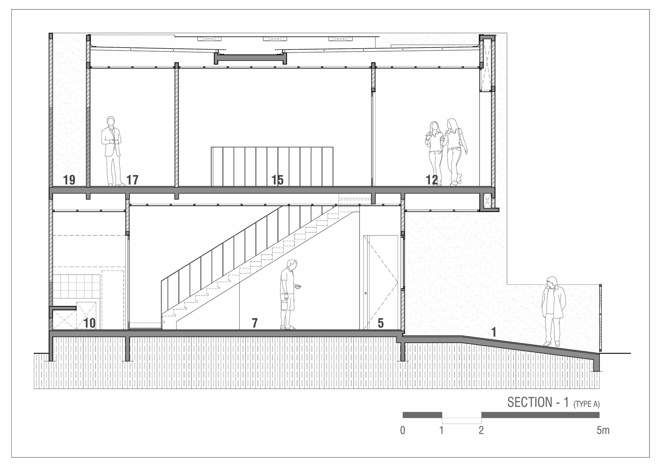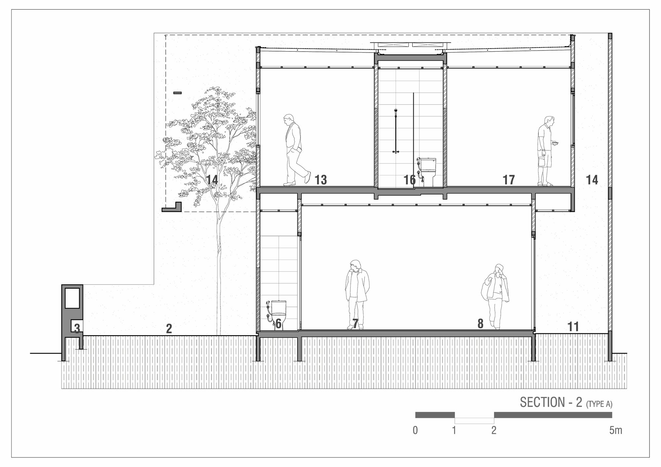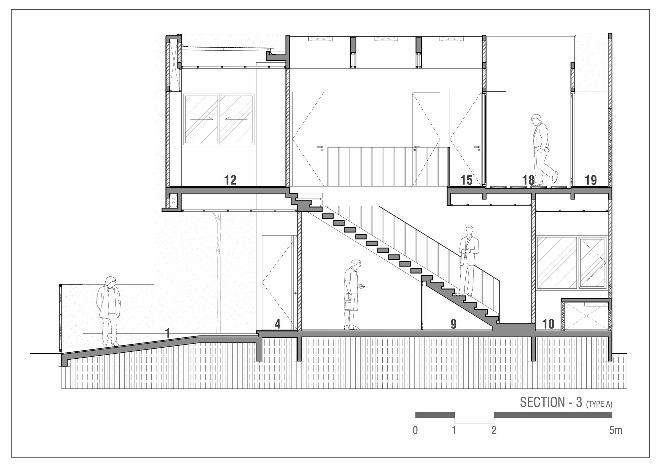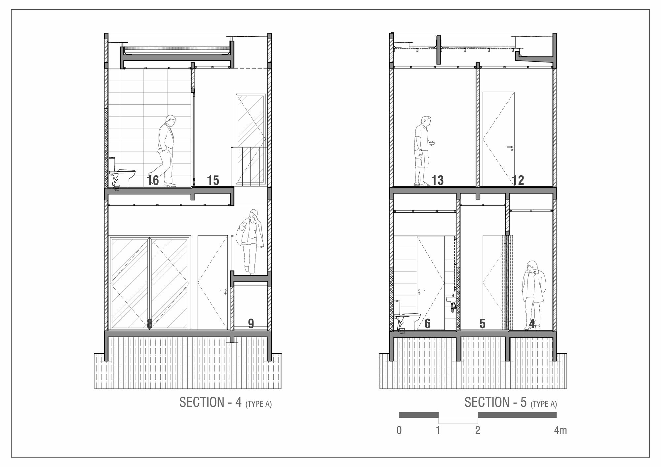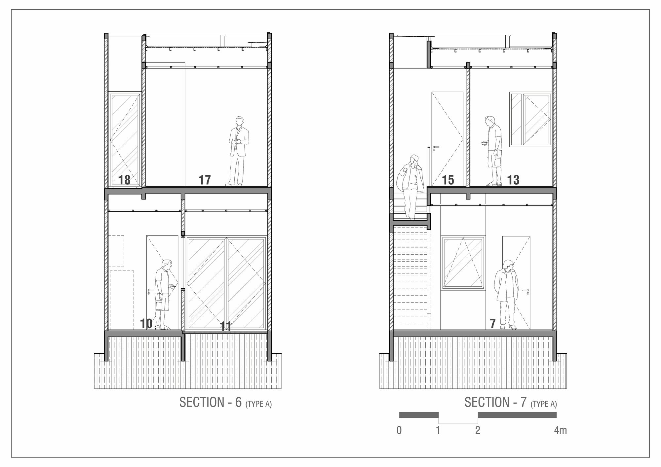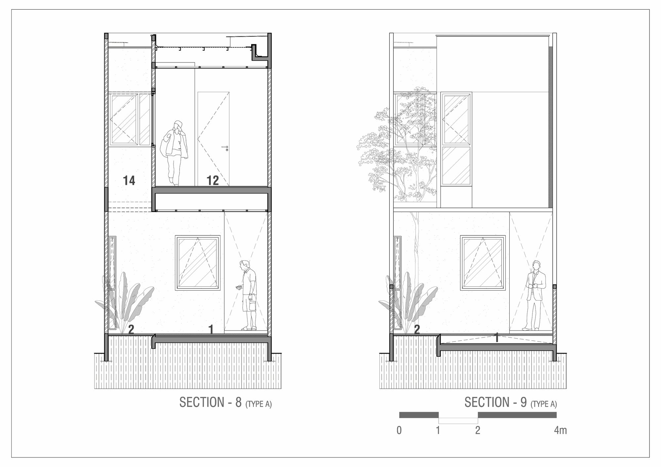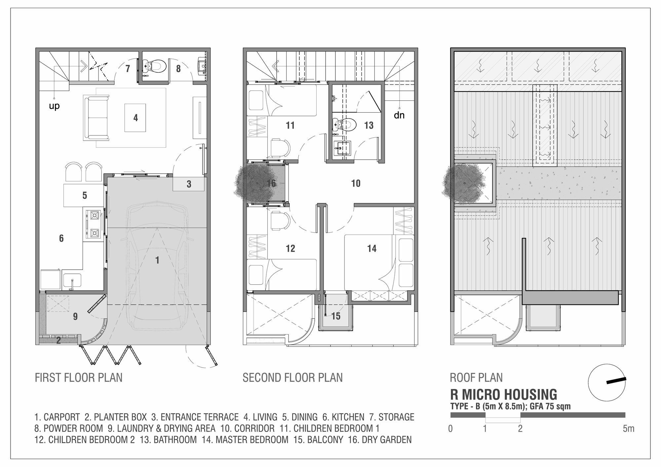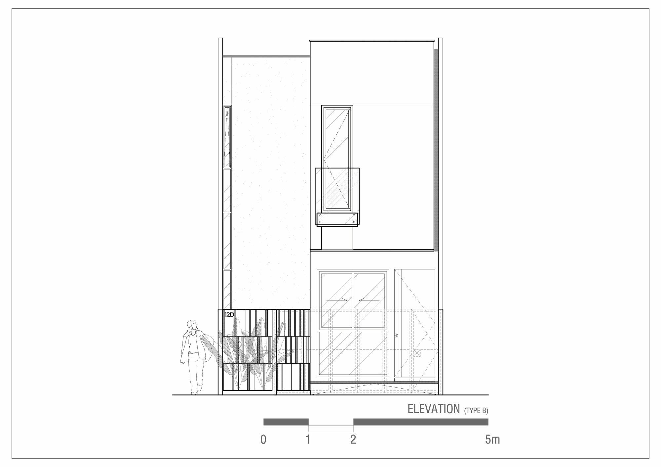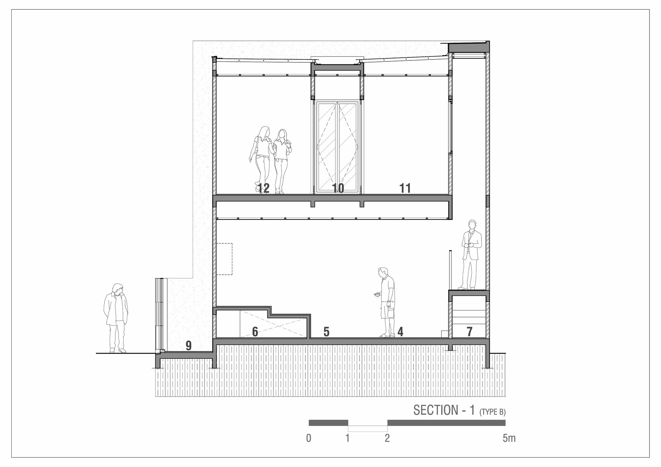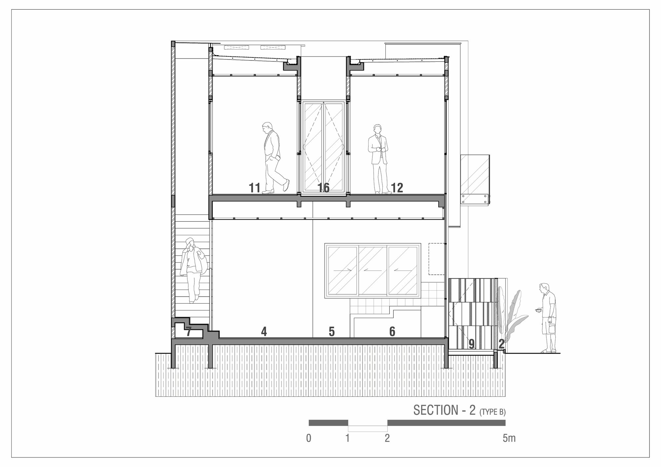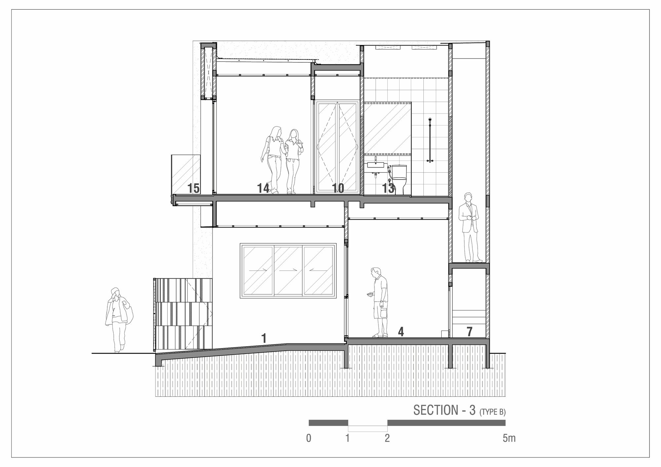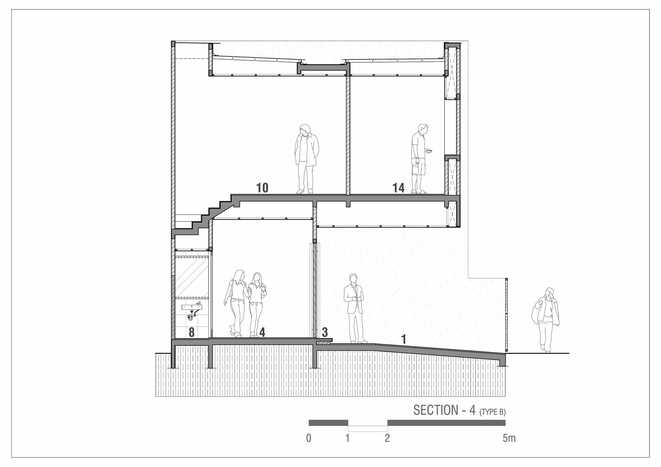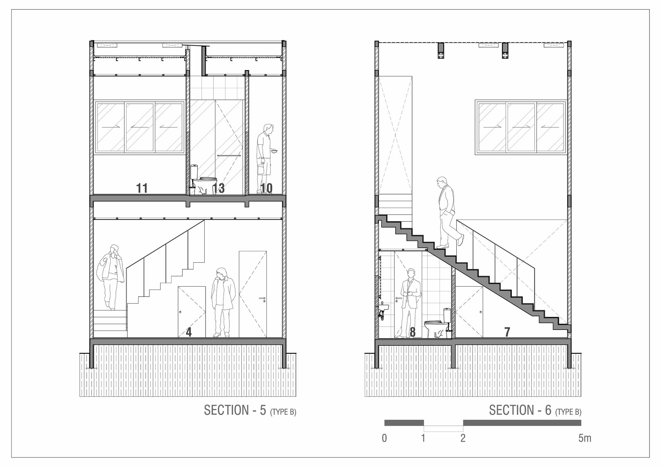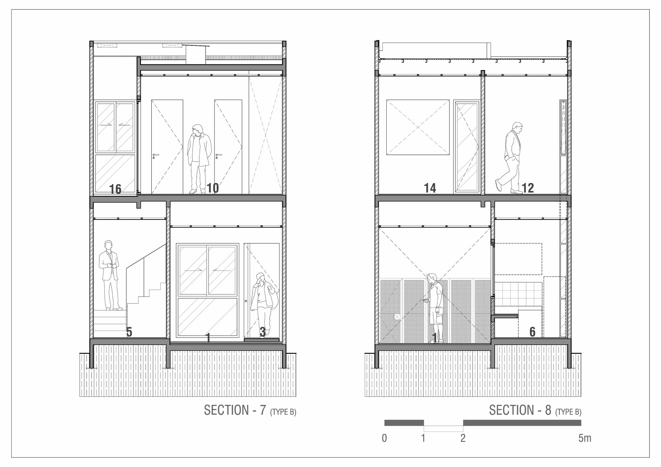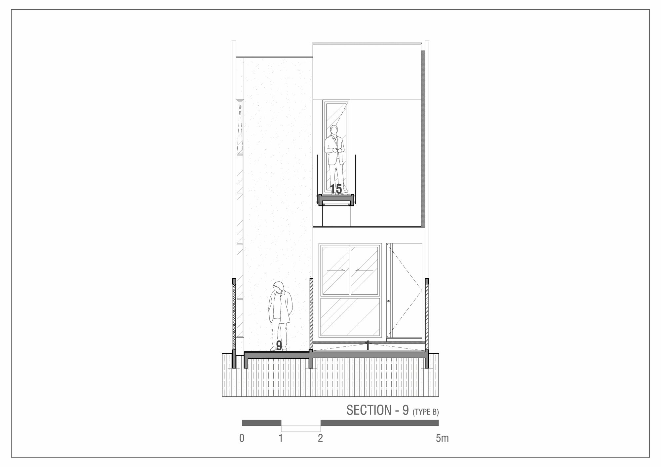R Micro Housing
Project Background
Most of the people in the metropolitan cities, especially in Surabaya, dream of an urban living, where they can own a decent home within proximity to the CBD with an affordable price tag. In response to this issue, we carefully designed R Micro Housing to provide a functional yet comfortable landed house which is suitable to be applied in a limited size of land and located in one of the most densely populated areas in Surabaya.
Low Cost Compact Housing
R Micro Housing is a small housing complex consists of only five units and is available in two different types. It sits on 12m x 29.8m land located in one of the densely populated villages in the eastern suburbs of Surabaya. Considering its location which is just off a crowded main traffic, street accessibility and safety, and also current neighboring houses, therefore we decided to have a refreshed façade concept in combination with a simple yet compact mass, thus the construction process would take less time with efficient costs.
We settled on modern minimalist design approach with basic geometric shaped mass and monochromatic color scheme for R Micro Housing. Due to the nature of the area, we developed solid and introvert masses as a respond to the safety and convenience issues around the location. Eventually, this monochromatic appearance has well distinguish the housing complex apart from the existing neighboring houses, and hopefully could be a representative of its future inhabitants’ lifestyle
that is simple, functional and efficient with an integrated open plan interior layout.
A Maximized Mini House
A limited land is often becoming a major issue when it comes to designing a healthy home. R Micro Housing has experimented to incorporate as much natural daylight as possible by strategically positioning a number of sizable openings for an effective cross ventilation as well as integrating an inner courtyard within the interior layout plan. A private parking lot for each unit and a selection of crafted yet easy-to-maintain material finishes have certainly added values to this small dwellings. All of these features completes the unique spatial experience that this house has to offer.
Considering its location within one of the most densely populated areas in Surabaya, thus having greeneries and courtyard within this tight plot land can be considered as a bonus. The layout of each type of the house in R Micro Housing complex has been planned to accommodate a good sized courtyard, which has been one of the important tools to support the cross ventilation system within this introvert house. Ultimately, R Micro Housing can be considered as a precedent that a unique façade design with a reasonably good quality building materials and finishes is definitely feasible regardless of the limited space and budget available.
Project Info:
Architects: Simple Projects Architecture
Location: Surabaya, Indonesia
Area: 518 m²
Project Year: 2019
Photographs: Mansyur Hasan
Manufacturers: AutoDesk, Dulux, Toto, Alexindo, Asia Tile, Carta Laminates, Infinity Granite Tiles, Nero, Trimble Navigation
Photography by © Mansyur Hasan
Photography by © Mansyur Hasan
Photography by © Mansyur Hasan
Photography by © Mansyur Hasan
Photography by © Mansyur Hasan
Photography by © Mansyur Hasan
Photography by © Mansyur Hasan
Photography by © Mansyur Hasan
Photography by © Mansyur Hasan
Photography by © Mansyur Hasan
Photography by © Mansyur Hasan
Photography by © Mansyur Hasan
Photography by © Mansyur Hasan
Photography by © Mansyur Hasan
Photography by © Mansyur Hasan
Photography by © Mansyur Hasan
Photography by © Mansyur Hasan
Photography by © Mansyur Hasan
Photography by © Mansyur Hasan
Photography by © Mansyur Hasan
Photography by © Mansyur Hasan
Photography by © Mansyur Hasan
Photography by © Mansyur Hasan
Photography by © Mansyur Hasan
Location
Site Plan
First Floor Plan
Second Floor Plan
Roof Plan
Type Floor Plan Type A
Elevation Type A
Section 01 Type A
Section 02 Type A
Section 03 Type A
Sections 04 and 05 Type A
Sections 06 and 07 Type A
Sections 08 and 09 Type A
Type Floor Plan Type B
Elevation Type B
Section 01 Type B
Section 02 Type B
Section 03 Type B
Section 04
Sections 05 and 06
Sections 07 and 08
Section 09 Type B


