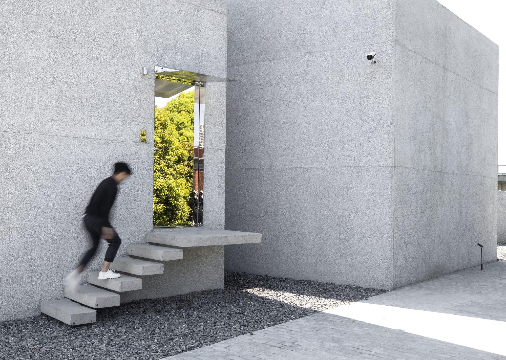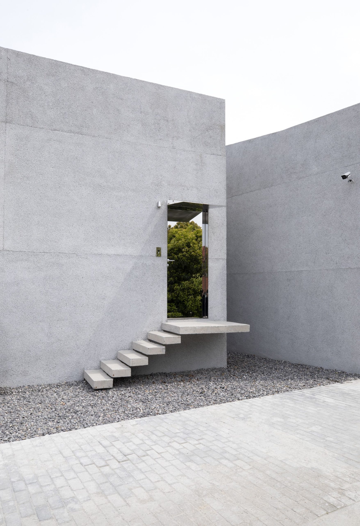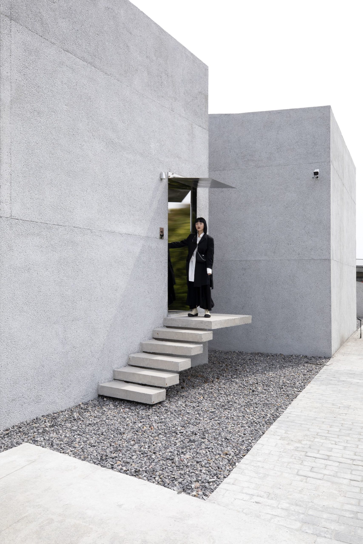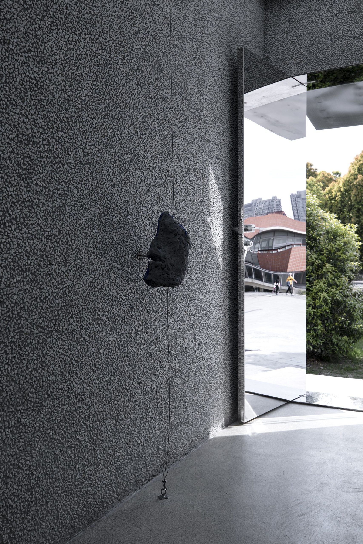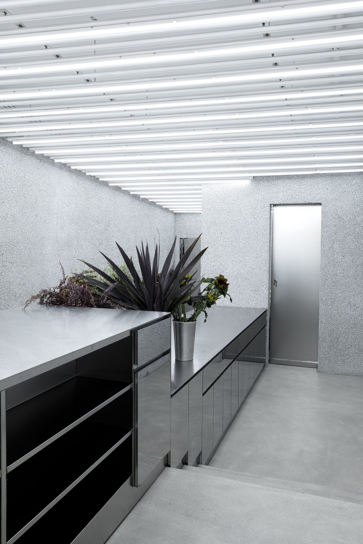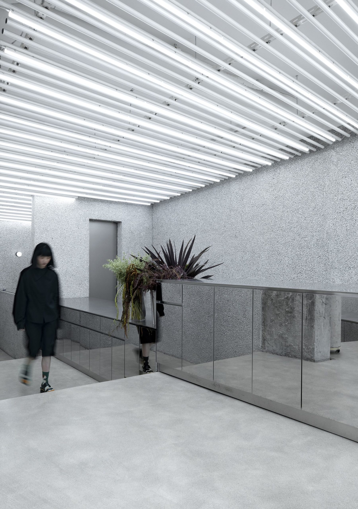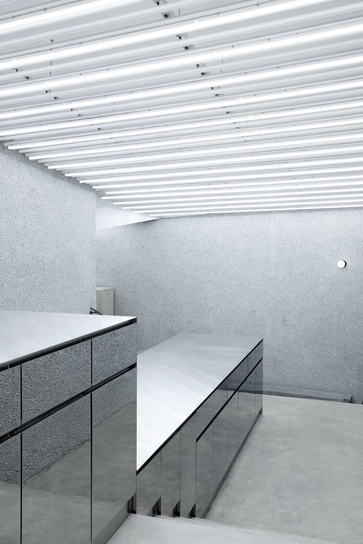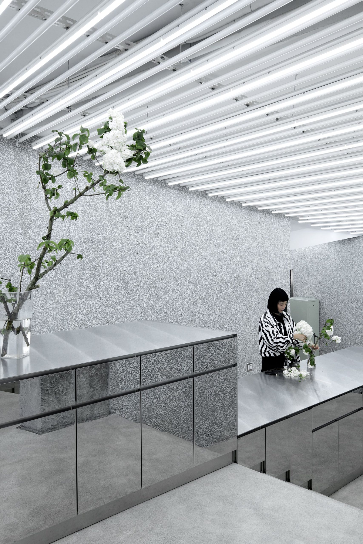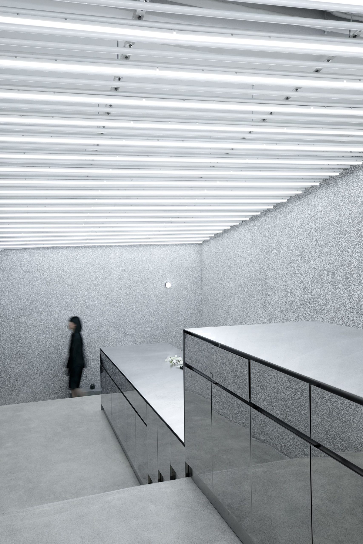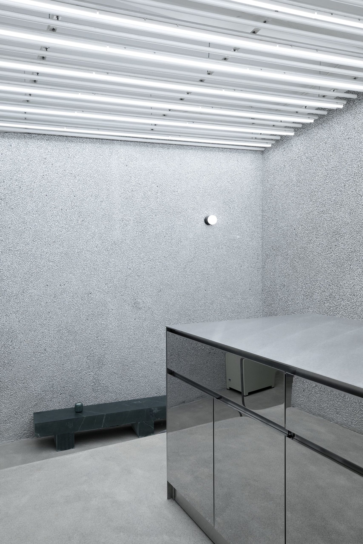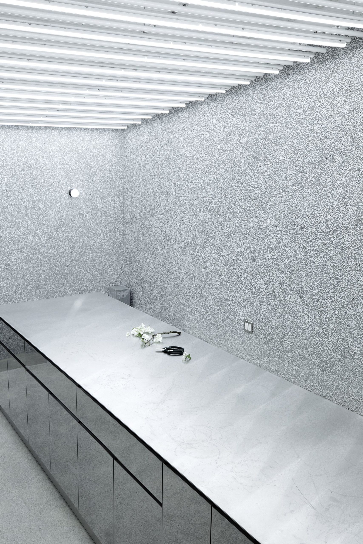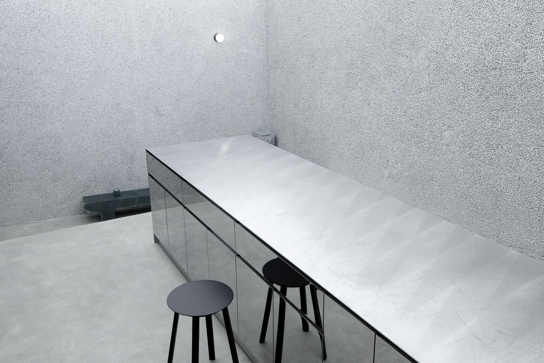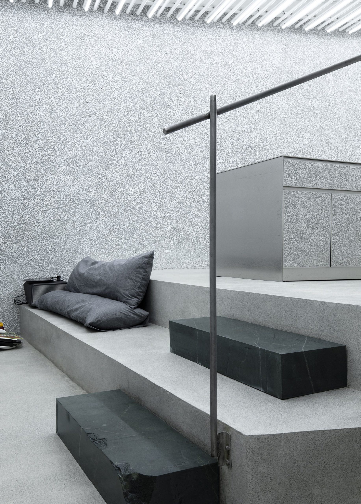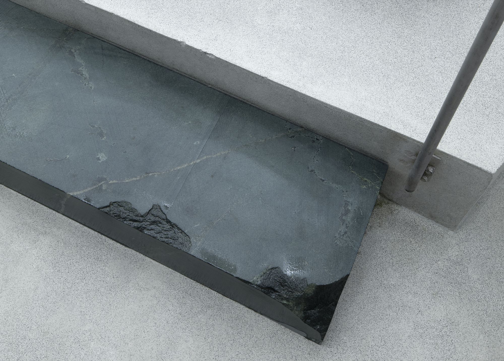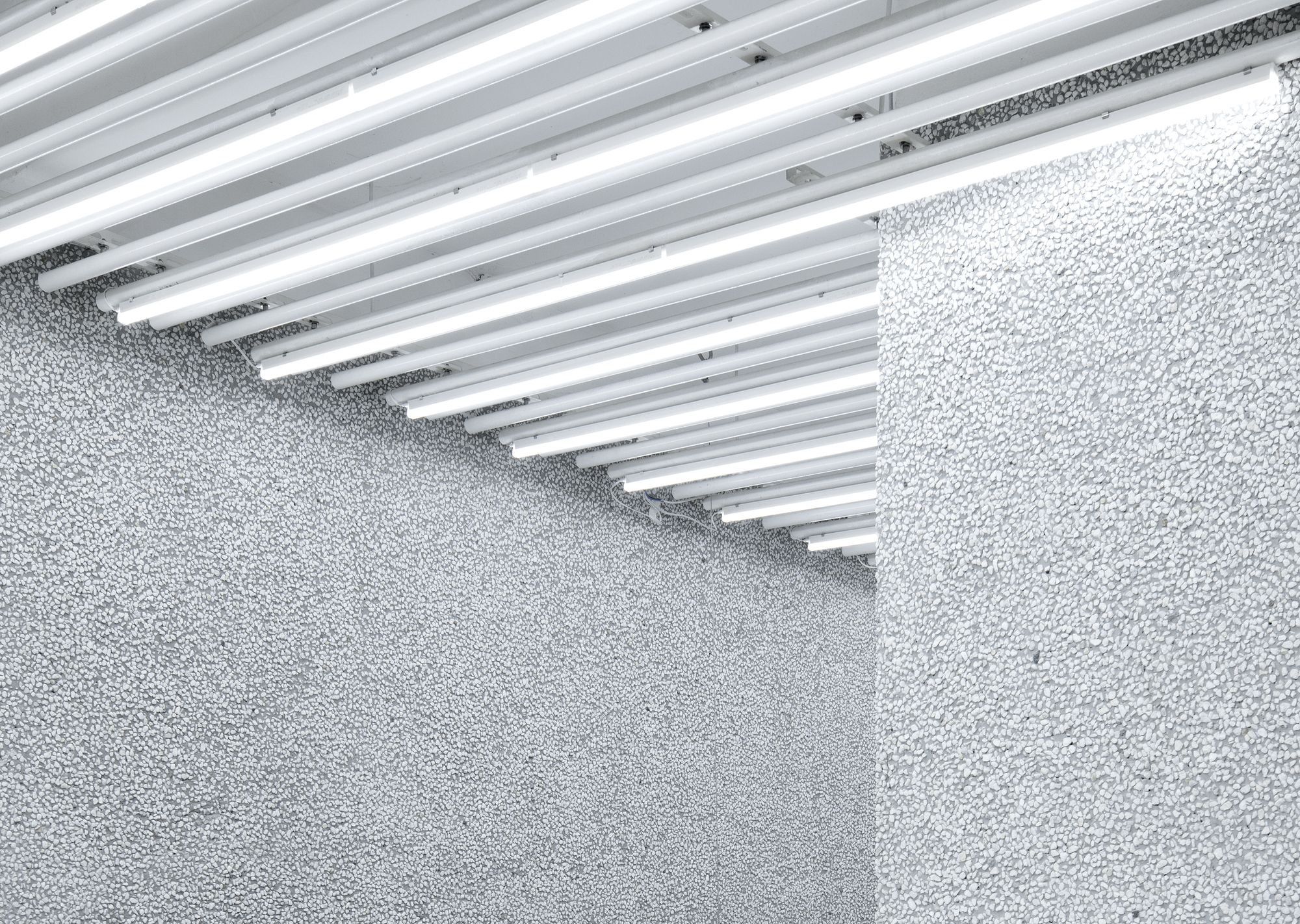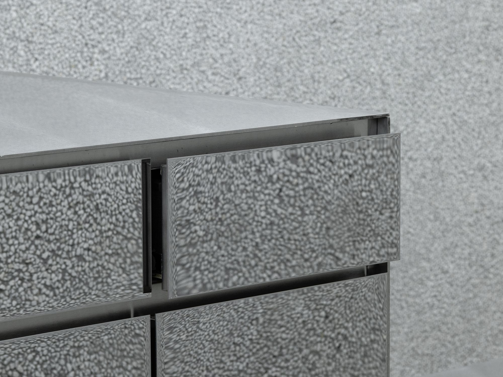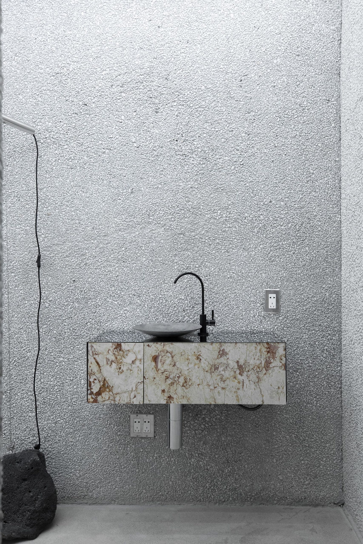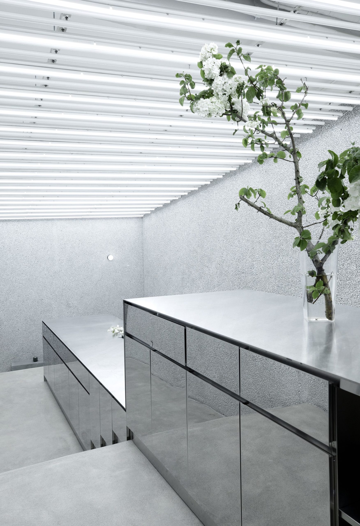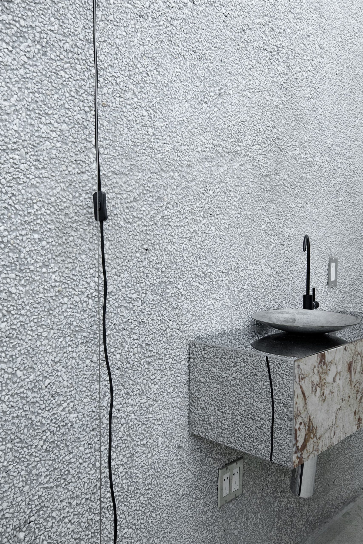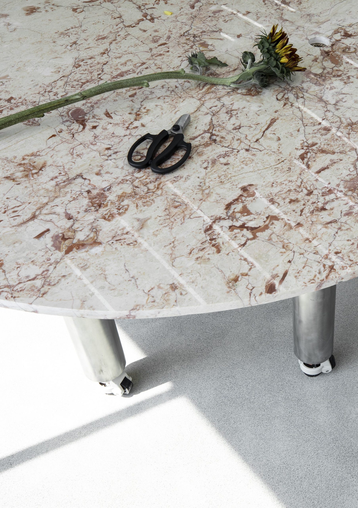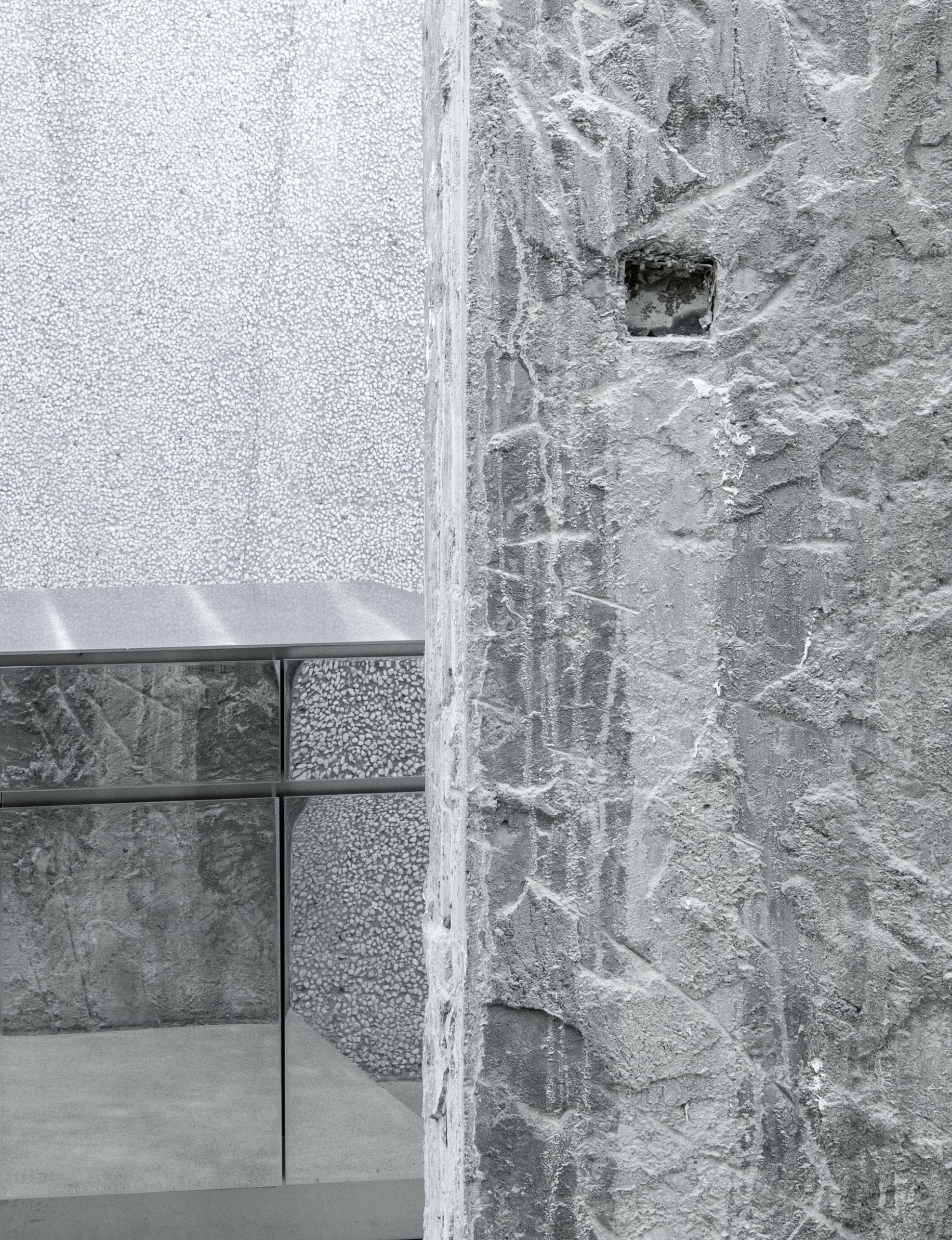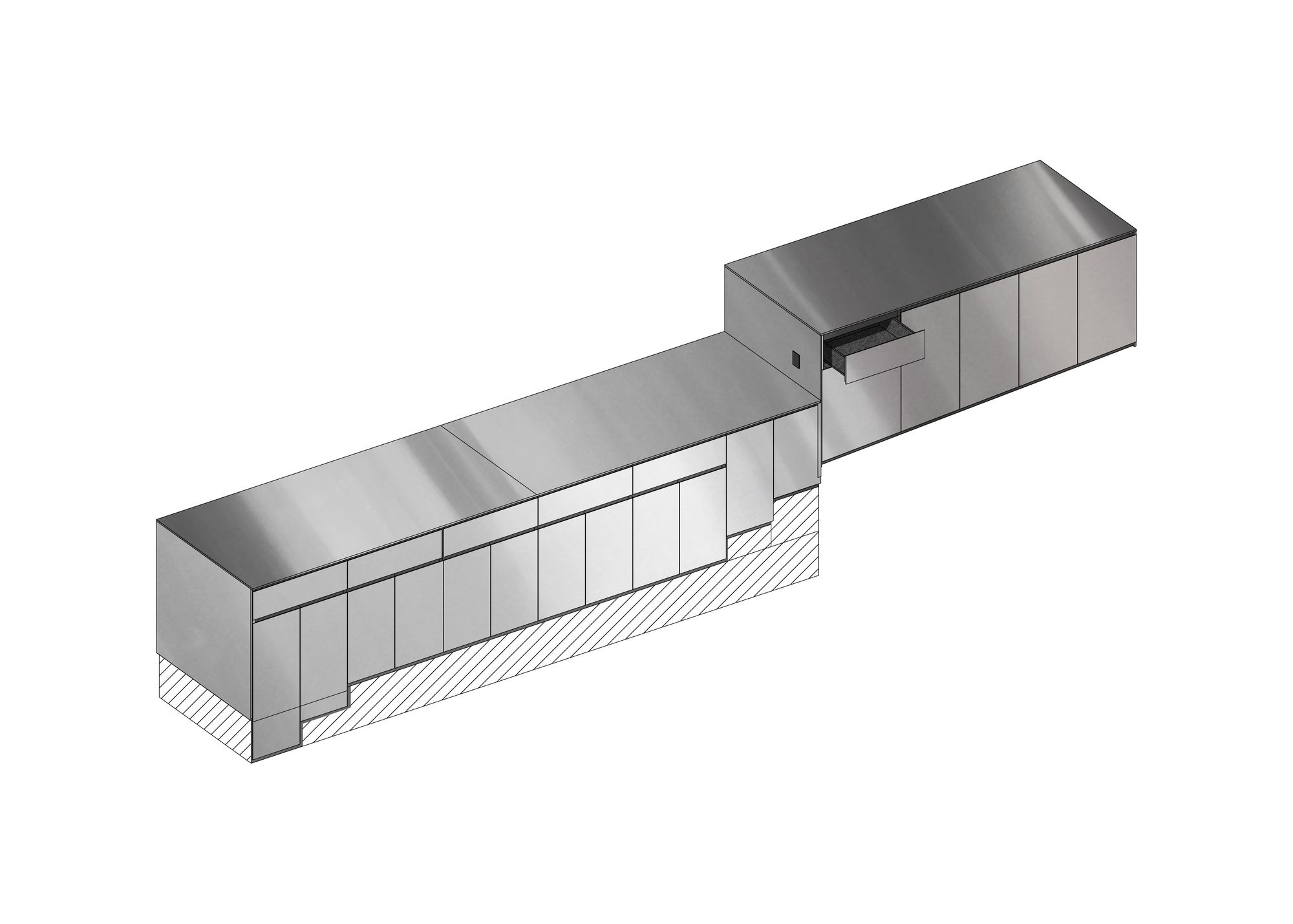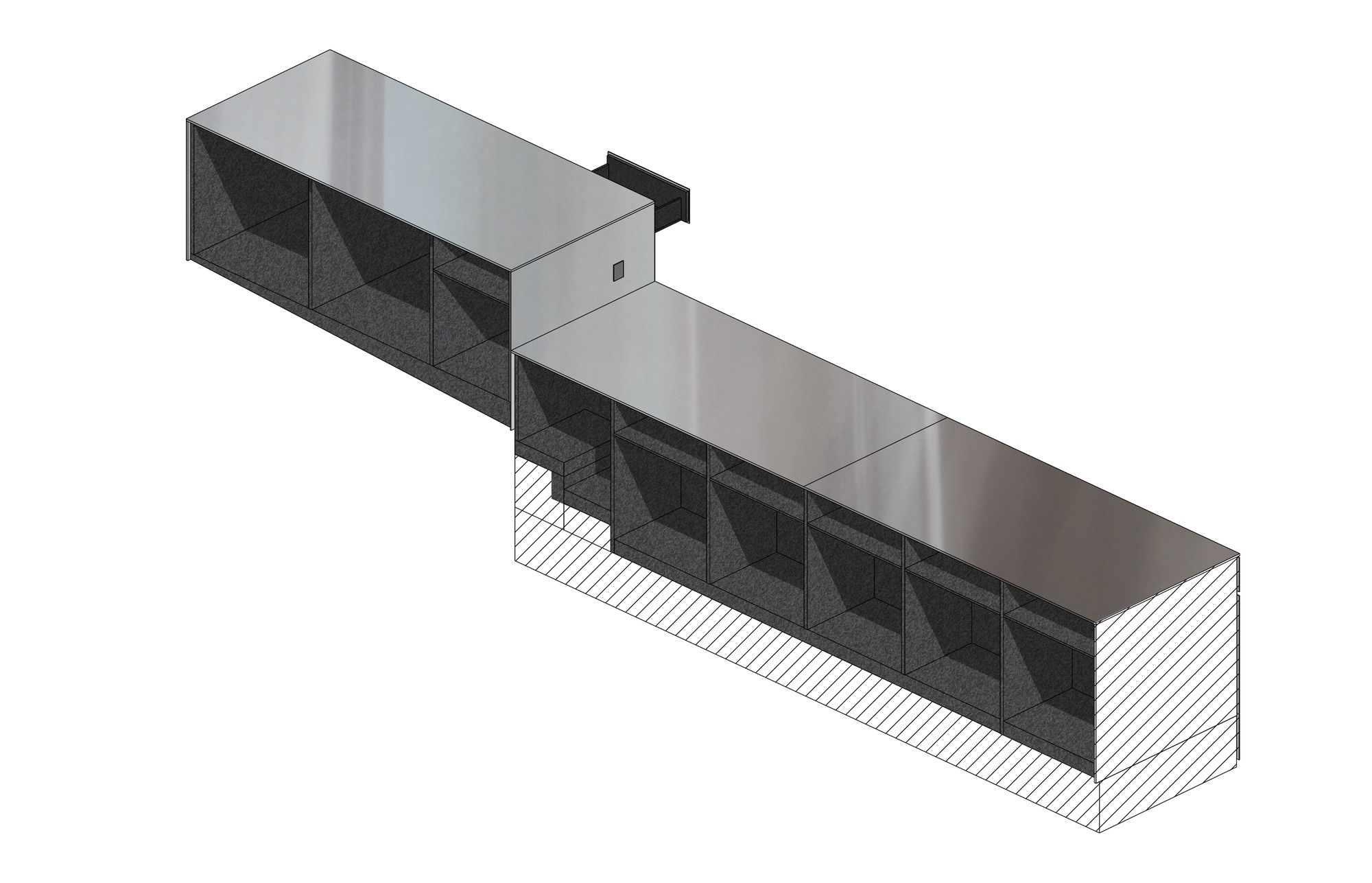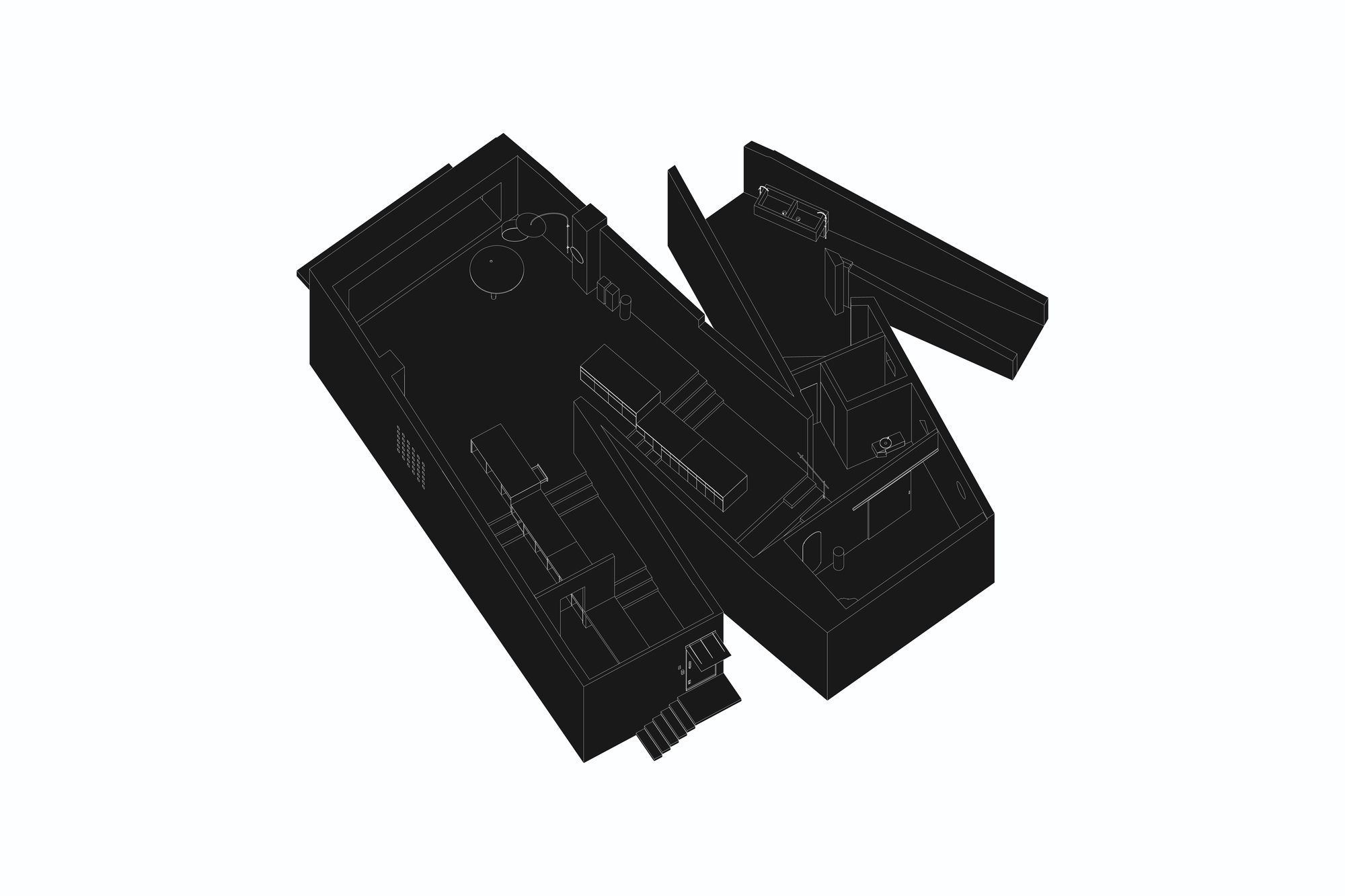R Society Store
RSociety is an independent floral expressionist with strong self-narrative characteristics. 0321 completed their teaching base in China last year. It is a comprehensive use field that integrates training and teaching, brand display, and floral retail. Rs hopes that the designed spatial appearance will demonstrate a brand-new Rs, which simultaneously show the diverse relationship between floral art and space better.
At the beginning of the project, we raised a question about self-organization, and practiced it through the whole project;
The closed façade cuts off the interior space from the outside world to some extent. What kind of coexistence mode do the extremely vibrant flower plants and cold stone metal have and what possibilities can it bring to floral creation and teaching?
Regarding the way to enter the building, we hope that it is not only in the path of people flow, but also maintains some interesting interaction between the visual and the small forest on the front of the building. Using a narrow entrance and high reflection imaging as a “gate” to mirror the surroundings can assemble the external changing reality on the clean building façade.
The project is based on two connected asymmetrical spaces. A whole unity is built by using a multi-functional long block and different materials. The retail, salon, operation, reception, and teaching are implemented around the operation table. Integrating storage function, the unit disperses the flow of people and moving positions on both sides of the bar operation table.
The design integrates the cluttered cascades of the original building, so that the space can obtain the change in the ascending direction in addition to the horizontal extension, and concurrently affect the change of the elongated console with the height difference.
The simple and sturdy linear arrangement of the ceilings and the zonal lighting in slices provide more uniform and precise lighting conditions for the brightness and good color rendering of flowers and vegetation, highlighting the existence of mutual creation between flowers and florists in this space.
Project Info
Architects: 0321studio
Location: Yixing, China
Area: 180 m²
Year: 2020
Photography: Meat mountain
