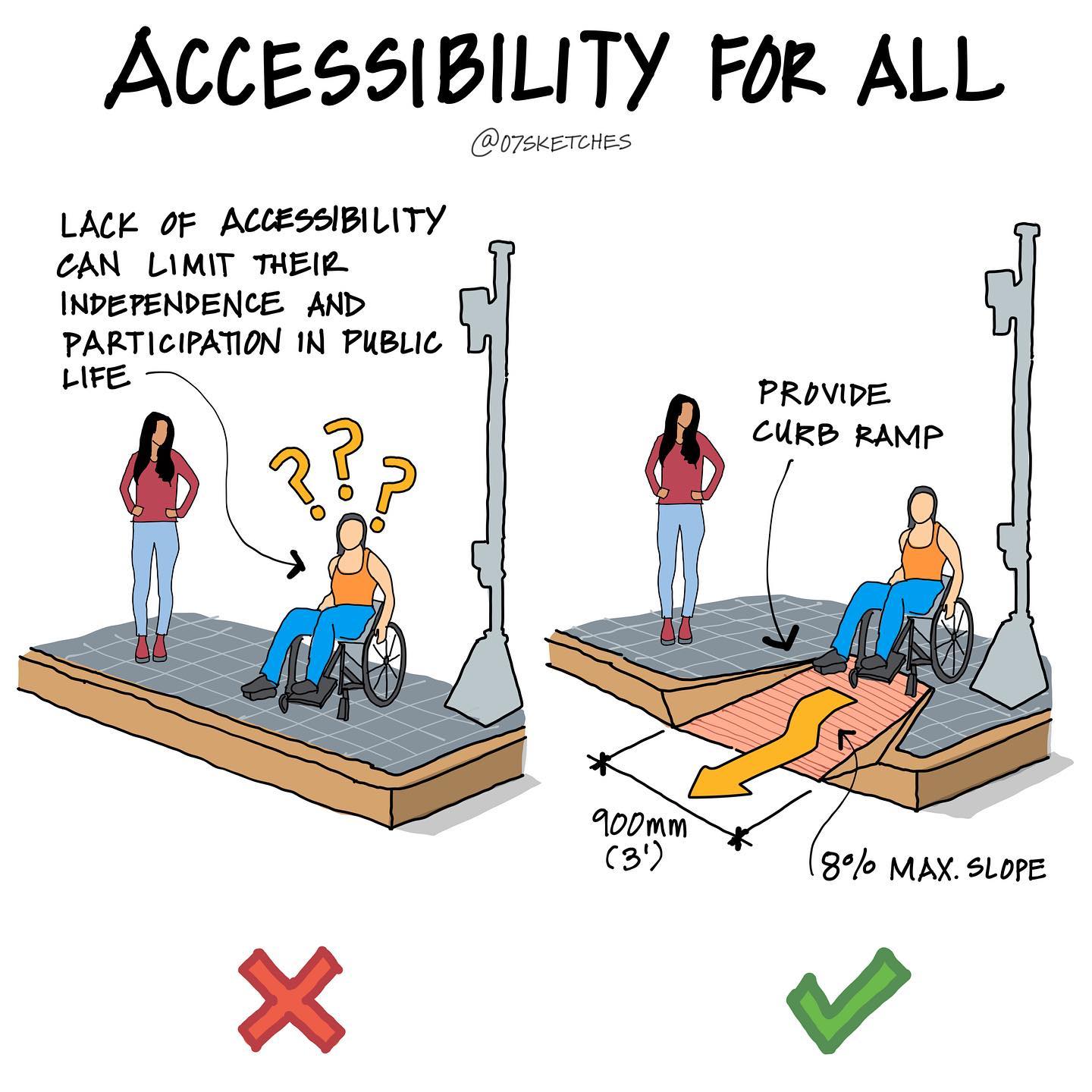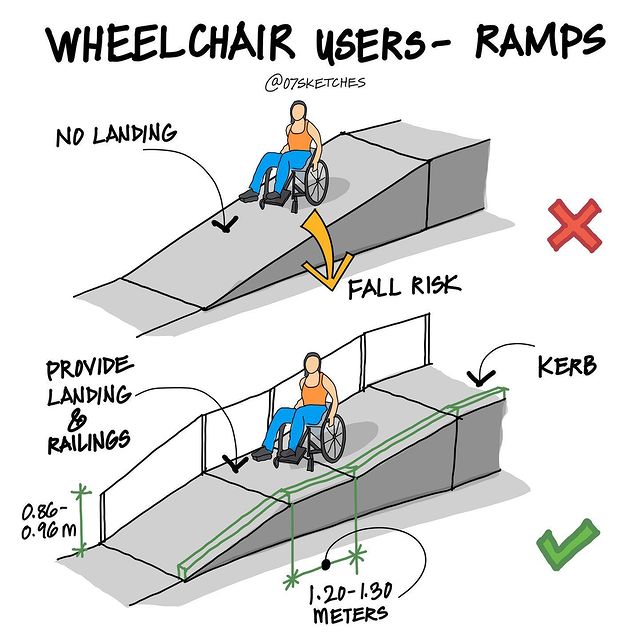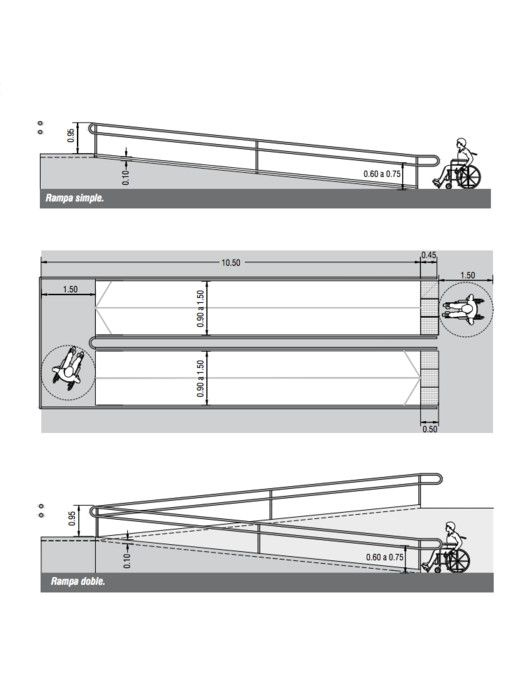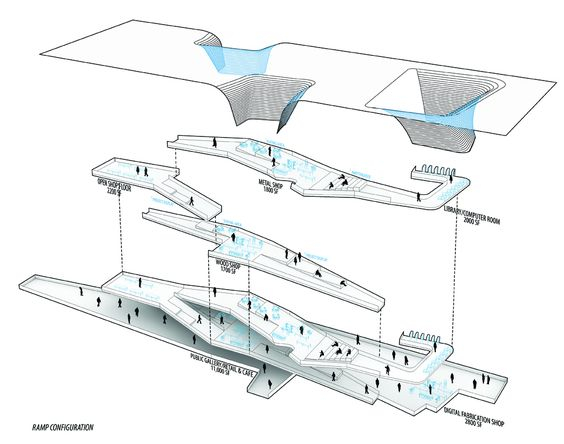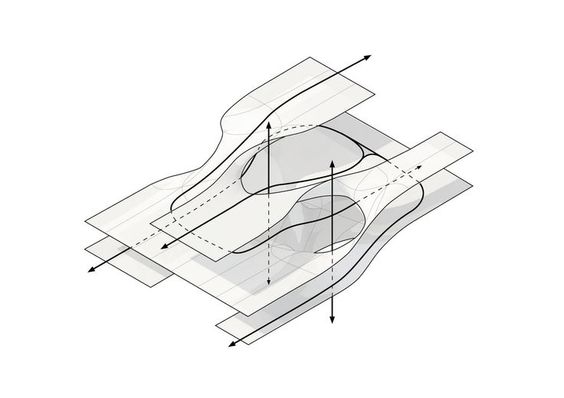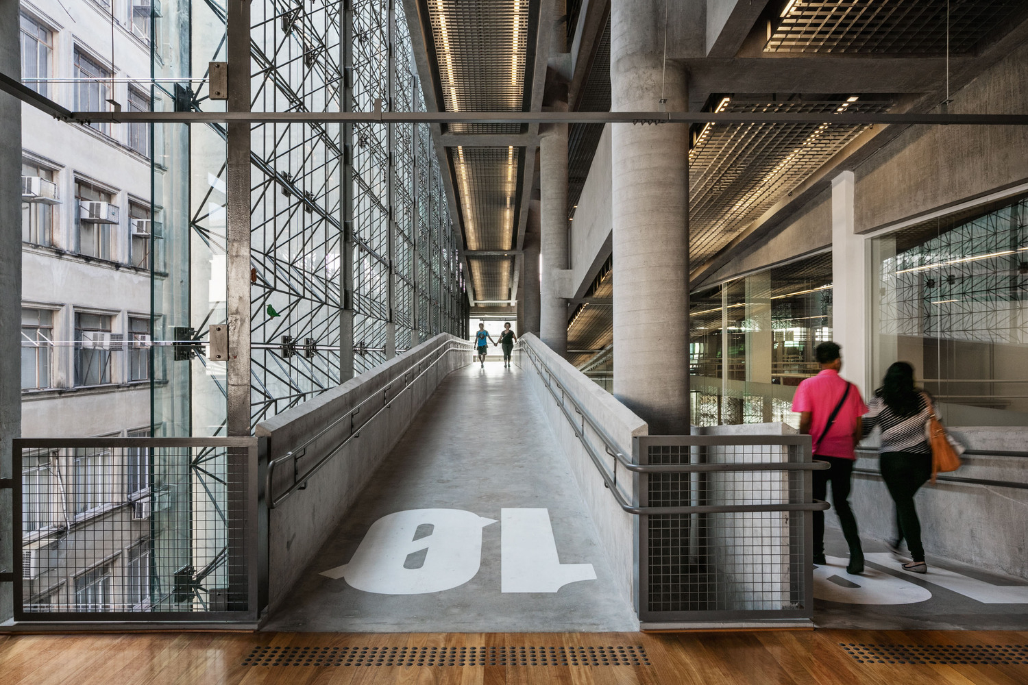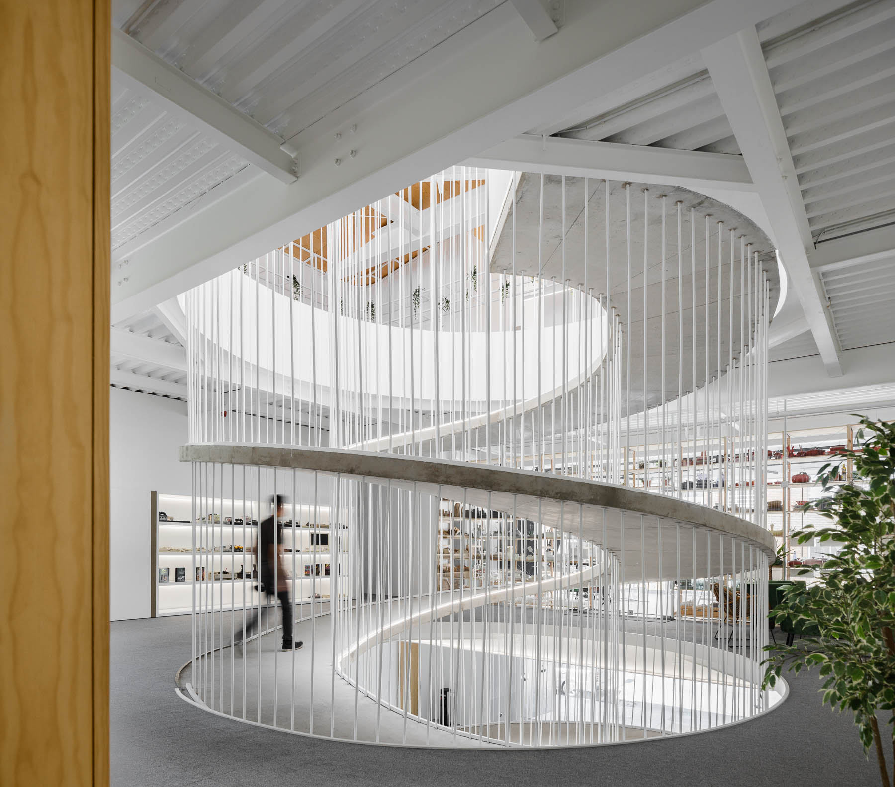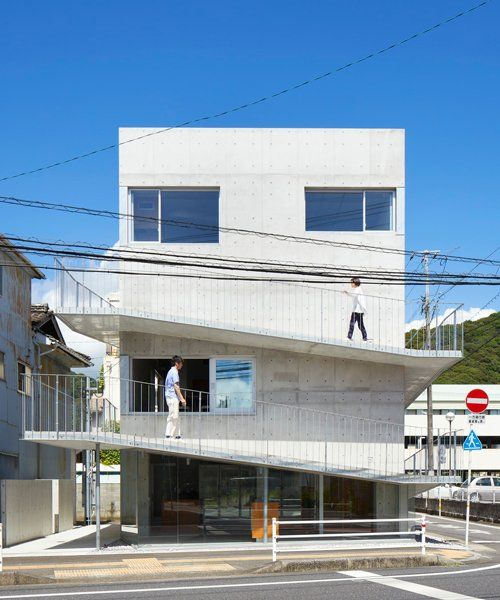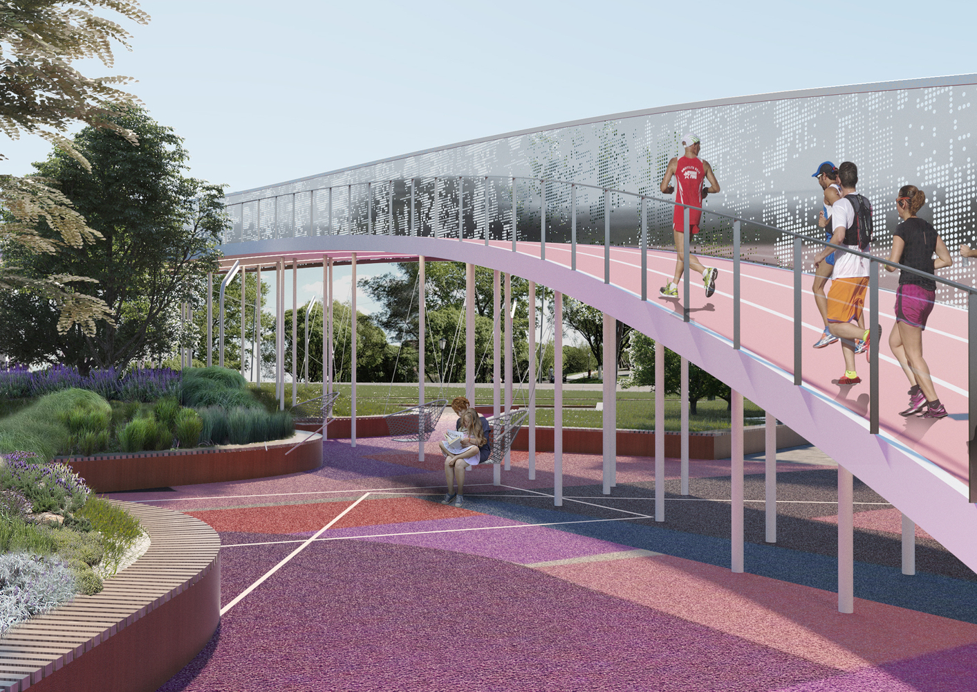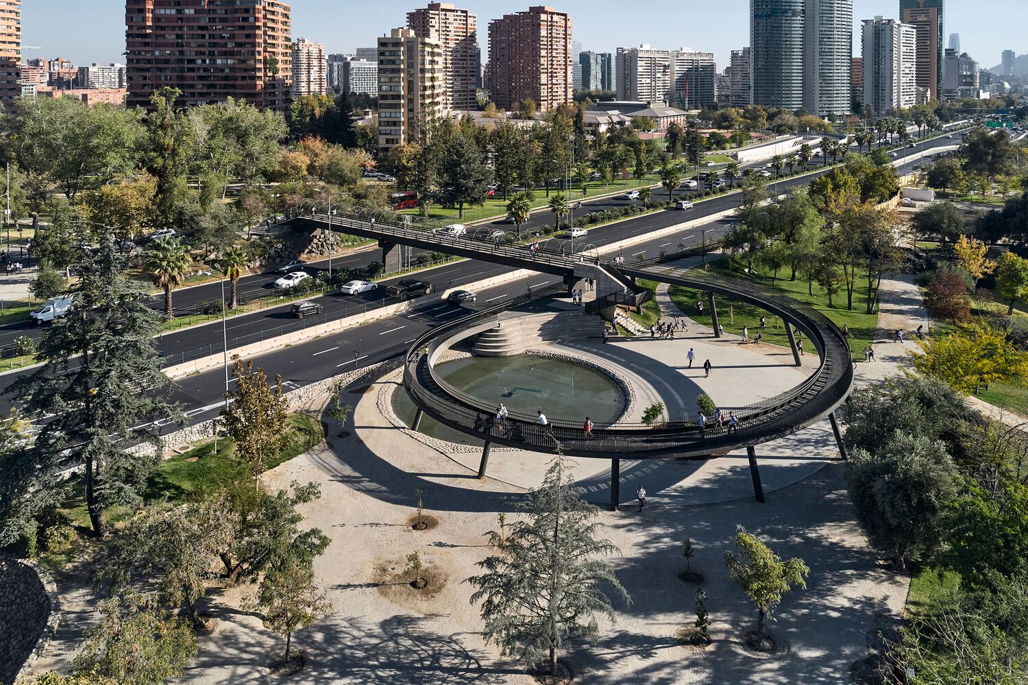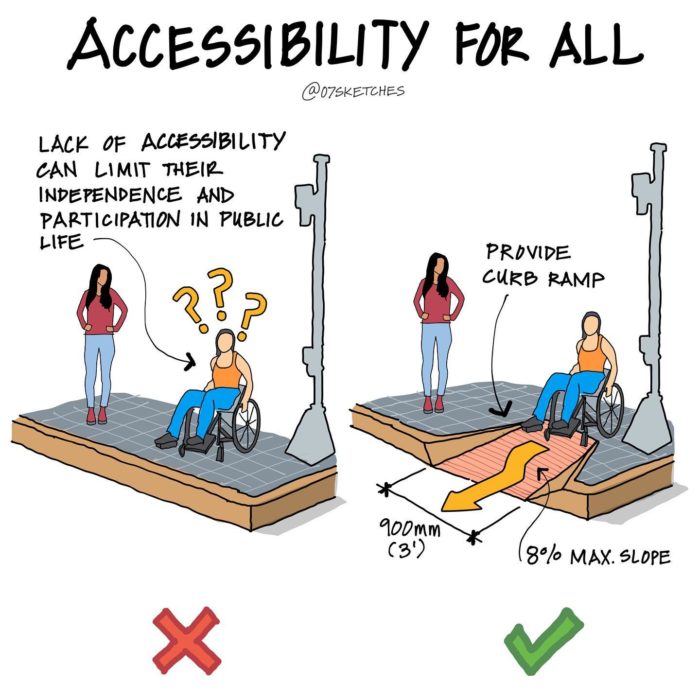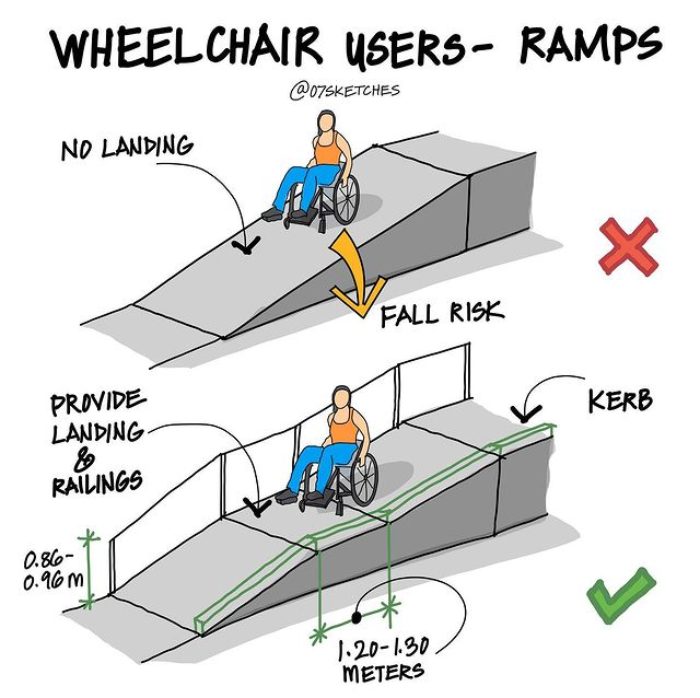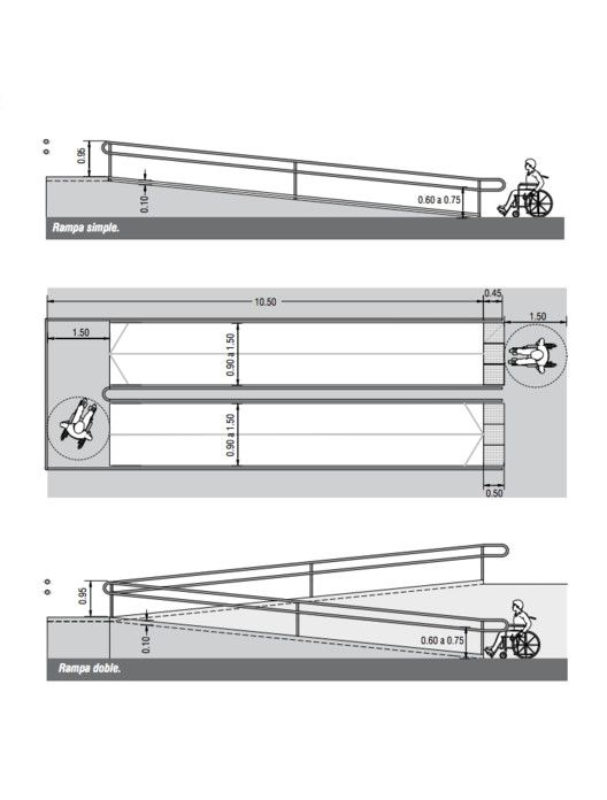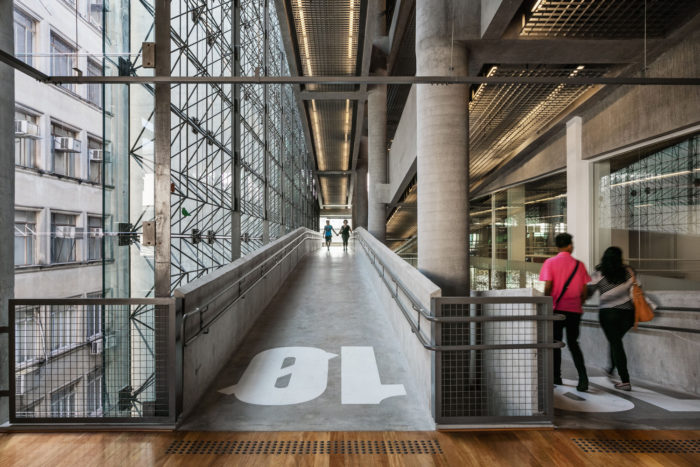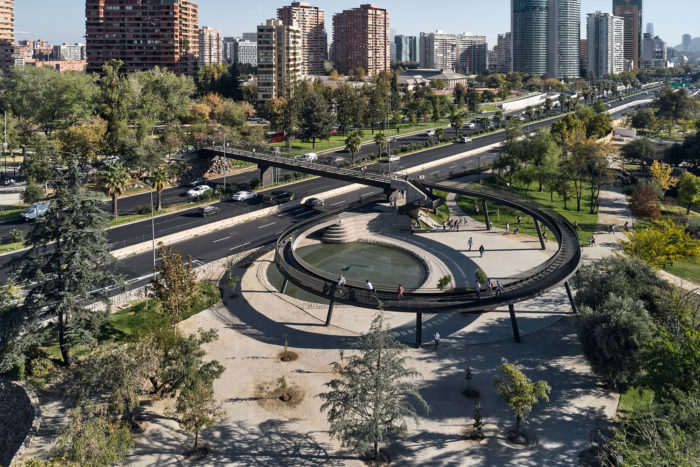Ramp design is an important part of providing inclusive and accessible spaces for individuals of all abilities. The convenient and safe crossing mechanism provided by Ramps allows people with mobility impairments to move easily and independently through buildings, public spaces, and other areas. Ramps play an important role not only in facilitating mobility but also in social inclusion, equity, and profound impact on the overall user experience. We will explore a variety of considerations, principles, and best practices, highlighting the importance of thoughtful and inclusive design solutions. Whether in public buildings, private residences, or outdoor spaces, ramp design holds the power to transform places and allow individuals to participate fully in society.
How Does Ramp Design Contribute To Accessibility and Inclusivity?
The importance of ramp design in planning must be considered. Ramps play an important role in creating a more accessible environment for people with mobility challenges and encourage inclusivity.
Here are some of the main reasons why ramps are so important:
1- Accessibility: For individuals with mobility limitations, such as those who use wheelchairs, walk, or have difficulty climbing stairs, access to buildings and observation decks realize that all can travel freely and independently regardless of their physical abilities.
2- Independence: Individuals with mobility impairments are empowered to move with greater freedom in their surroundings. By removing barriers caused by steps or uneven surfaces, ramps allow people to exit buildings, cross floors, and enter public spaces without relying on assistance.
3- Safety: Ramps provide a safer alternative to stairs, reducing the risk of accidents and falls, not only for individuals with limited mobility but for those pushing strollers, carrying heavy loads, or experiencing temporary injuries or limitations.
4- Universal design: Including ramps in architectural design reflects a commitment to universal design principles, which prioritize creating an accessible and usable environment for people of all abilities. Ramps ensure spaces are welcoming and accommodating for different individuals, regardless of their physical abilities.
5- Legal and ethical obligations: Laws and regulations in many countries require the provision of accessible facilities, including access roads to public buildings and places. Compliance with not only legal but ethical obligations is also a duty to promote equal opportunities and social inclusion.
What are Ramp Requirements?
Ramp design requirements specify guidelines and standards that must be followed when designing and constructing ramps to ensure they are safe and accessible to people with mobility challenges. These requirements may vary depending on the jurisdiction and the specific purpose of the ramp, with a ramp design requirement typically for public or private use.
1- Slope: The slope or incline of a ramp is an important consideration to ensure easy access for individuals using mobility aids. Generally, the maximum slope allowed is 1:12, which means that there should be no more than 1 unit of slope for every 12 units of horizontal slope. The ramp with slope between (1:12) to (1:16) doesn’t need a landing. the minimum slope ratio is (1:20). a ramp with a slope between (1:16) to (1:20) requiring a ramp.
2- Width: Access should be wide enough to accommodate people using wheelchairs or other mobility aids. The minimum width requirement is generally 36 inches (91 cm), although some applications may require a wider approach.
1- Rise: The maximum length of the height of runs is 0.76 meters but there is no limit of the number of runs for the ramp. long ramps with too many runs is strenuous for people so that it’s better to use long ramp with intermediate landings as a resting point.
2- Handrails: Handrails are required along their entire length on both sides “without interruptions”. handrails must extend more than 30 centimeters at their ends to be easily reached from the horizontal plane. the recommended length is 1.2 meters maximum for adults and 0.70 meters for children and it should be separated from the required handrail to avoid entrapment hazards. handrails must be build with smooth materials which don’t change because of temperature variations. handrails must have rounded edges and the gripping surface must be free of sharp elements.
3- Landings: Landings are level platforms at the top and bottom of a ramp, as well as at intervals along the ramp’s length. These platforms provide resting areas and allow individuals to navigate turns safely, and they must be designed to avoid the water accumulation. the dimensions of landing between runs must be 1.5 meters in width and 1.5 meters in length when ramp change directions that allows the 360 ° rotation of a wheelchair.
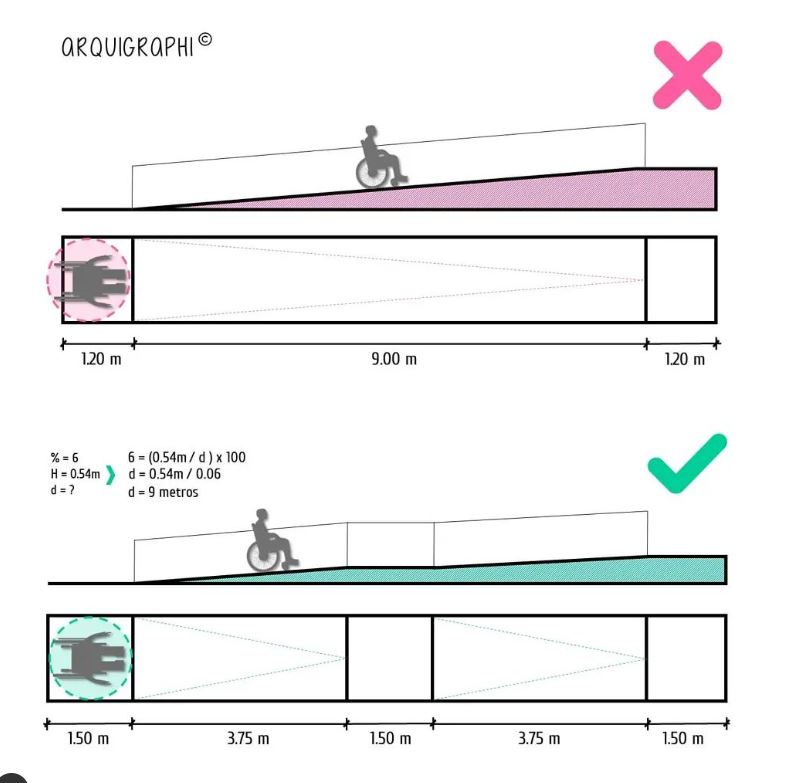
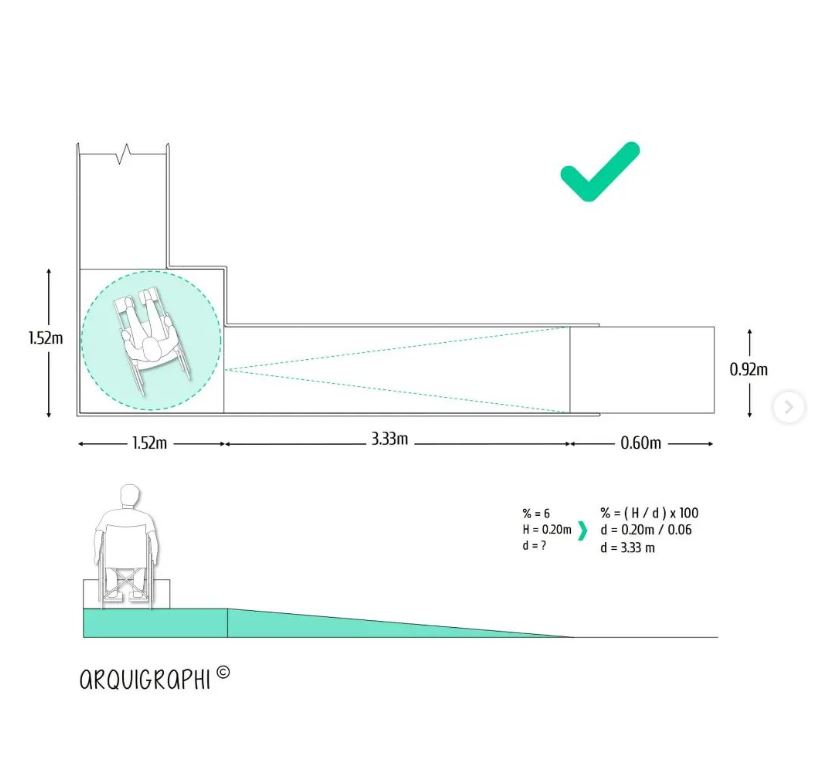
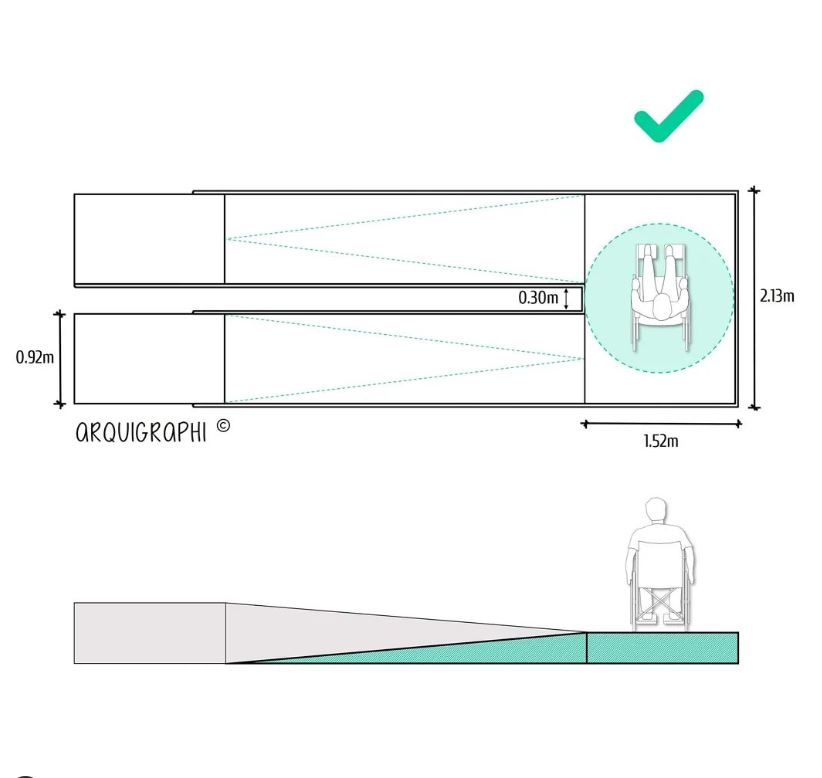
4- Clearances: Adequate clearances should be provided on and around the ramp to ensure individuals can move freely without obstruction. This includes clearances for doorways, curbs, and other architectural elements.
Different Forms Of Ramps:
1- Straight ramp: This is the most common type of ramp, which provides a straight inclined pathway from one level to another. Straight ramps are simple in design and offer a direct route for individuals with mobility challenges.
2- Switchback Ramp: Switchback ramps are designed with multiple turns or switchbacks to accommodate changes in elevation or limited space. They often zigzag or spiral to create a longer ramp within a confined area.
3- Curved Ramp: Curved ramps feature a gradual curve or arc along their length, allowing for smoother transitions between levels or changes in direction. These visually appealing ramps can be more aesthetically pleasing than straight ones.
These are just a few examples of the different forms of ramp design available. The choice of ramp design depends on factors such as specific accessibility needs, public space, and architectural considerations.
What Are The Best Materials To Use In Ramps?
The best materials to use in ramps depend on various factors, including the specific application, budget, and desired durability. the best finishing materials for ramps which is hard and non-slip surface to bs allowable to use in wet and dry conditions. The use of materials such as concrete, asphalt, or textured surfaces can help prevent slips and falls. in the beginning and the end of the slope the landing should be with a different color and from tactile pavement.
