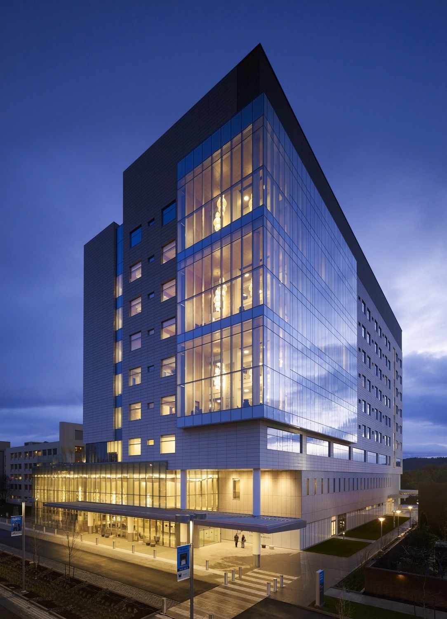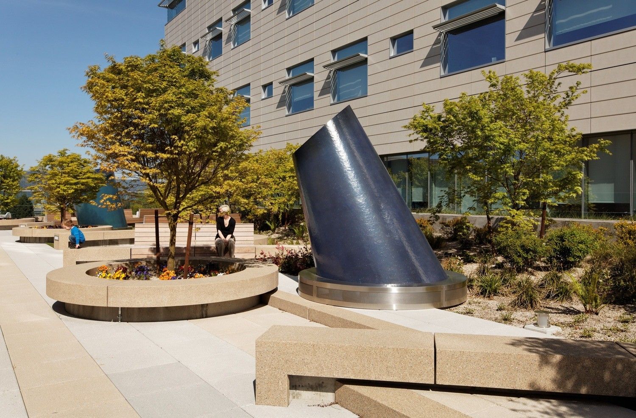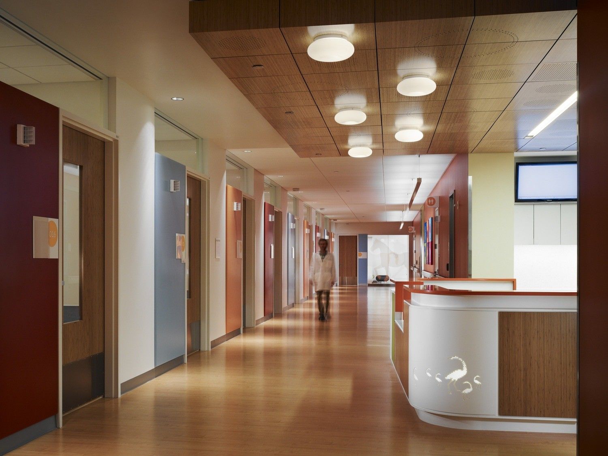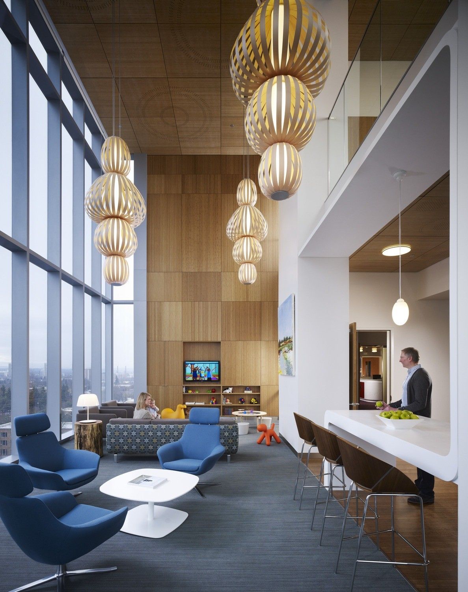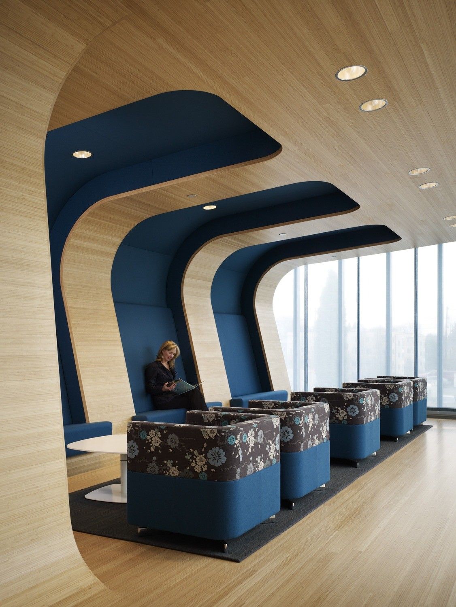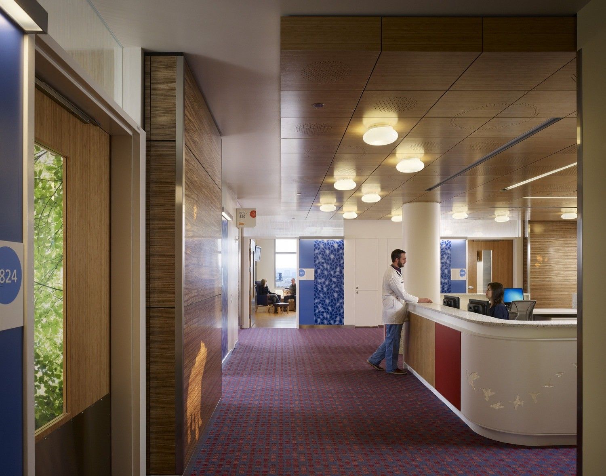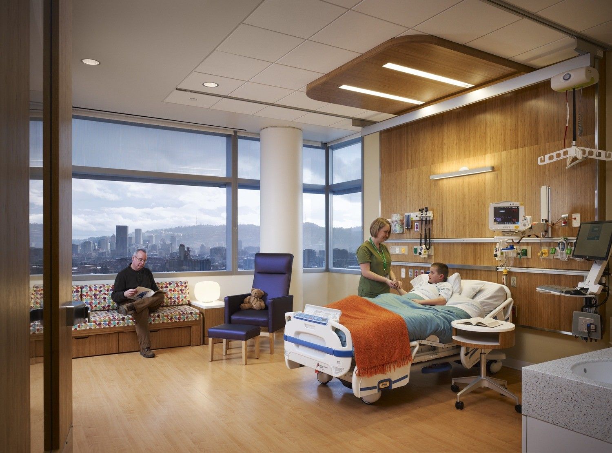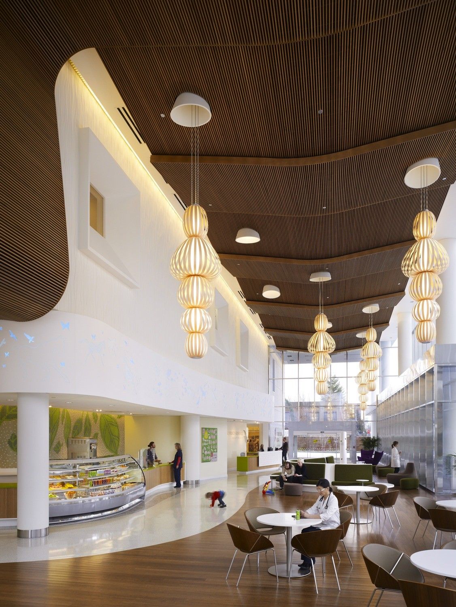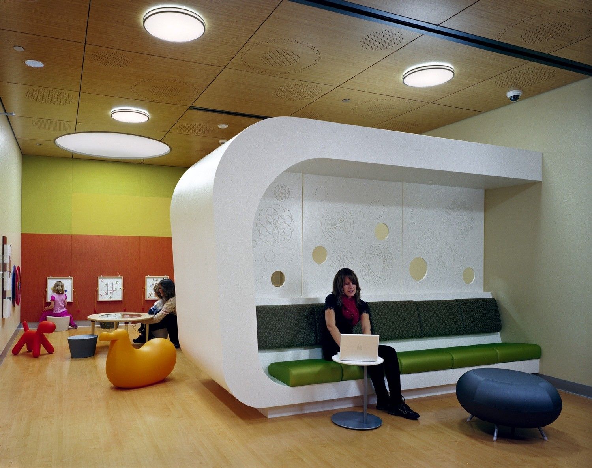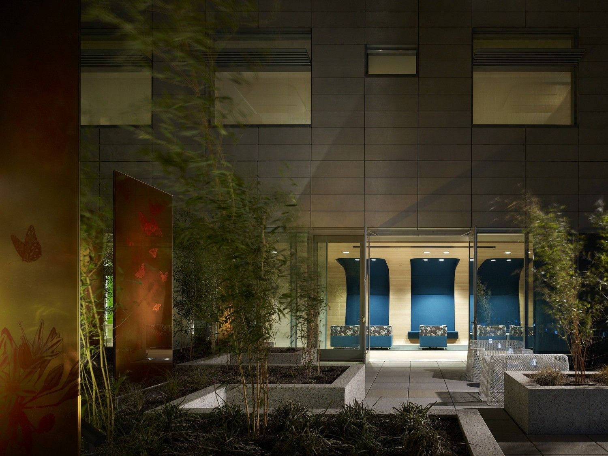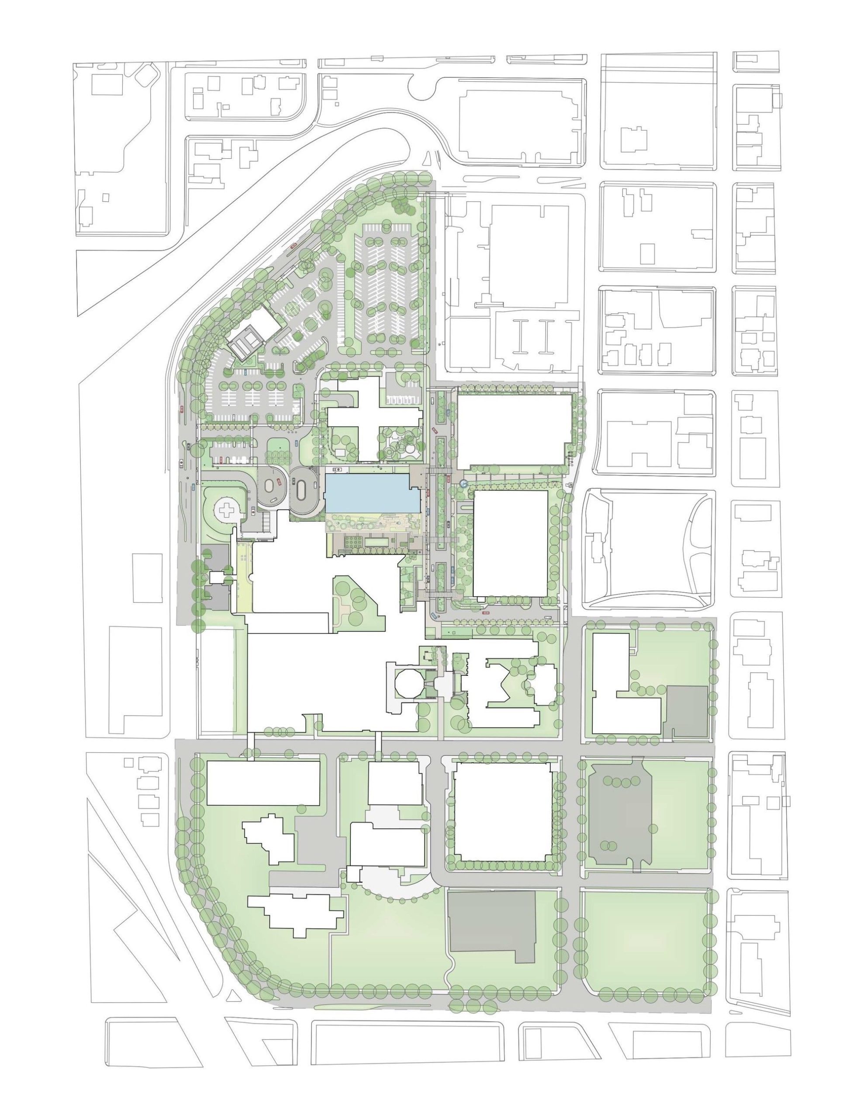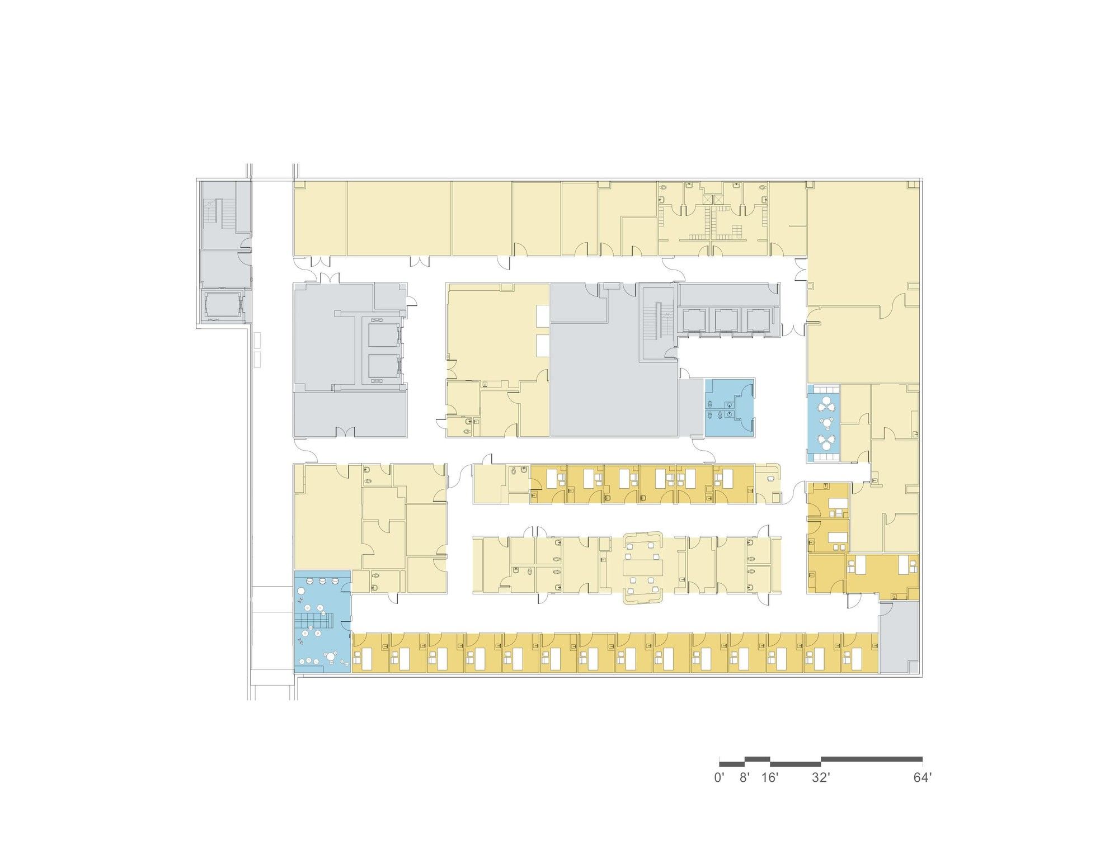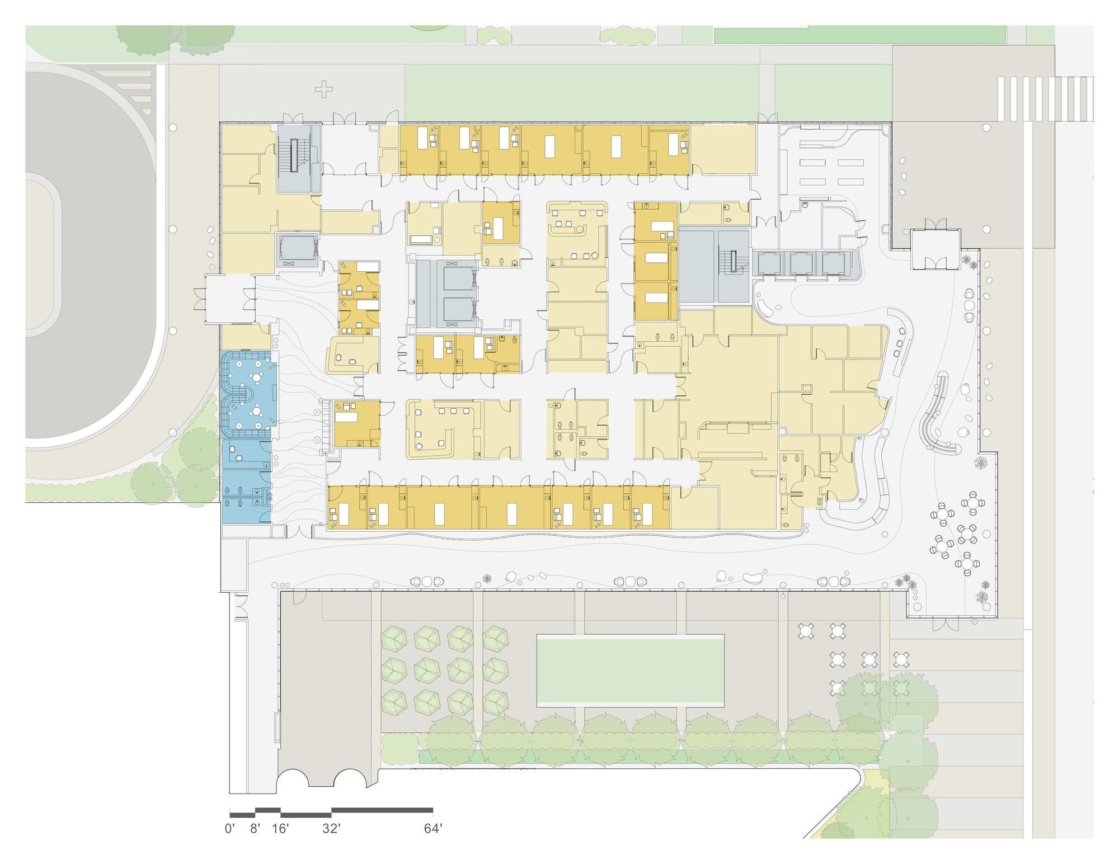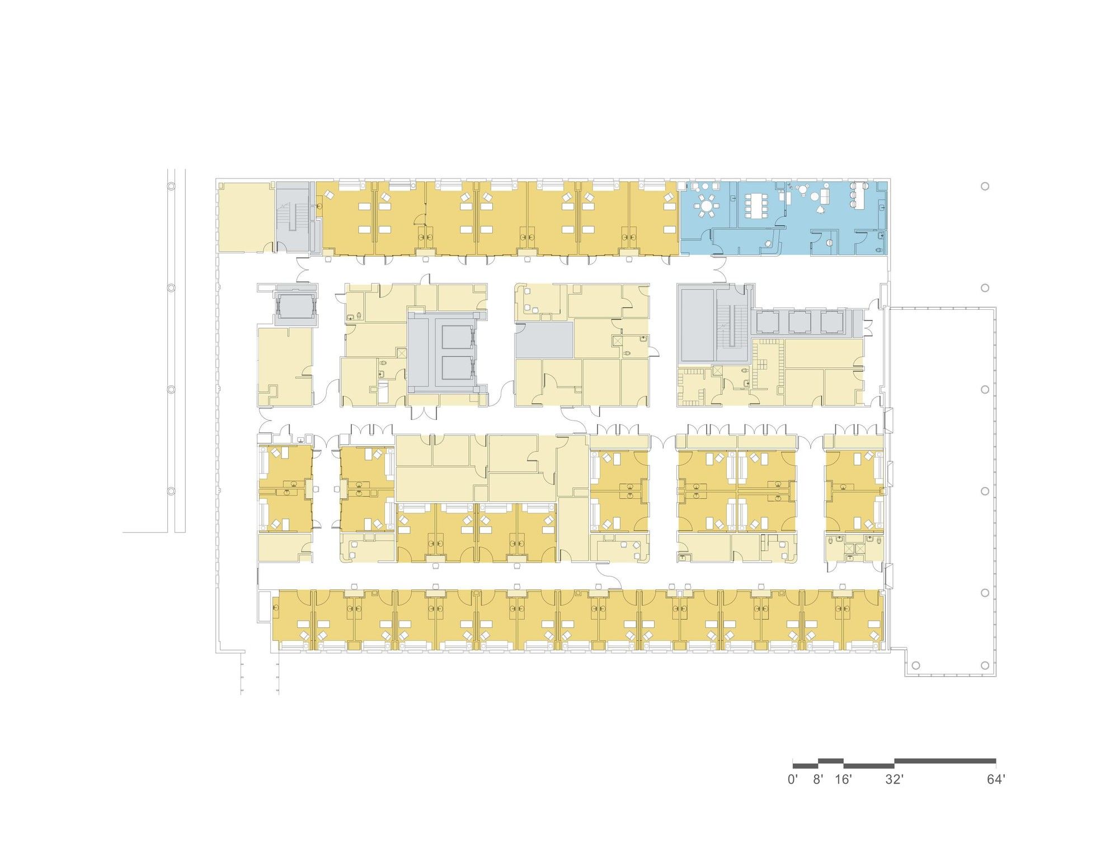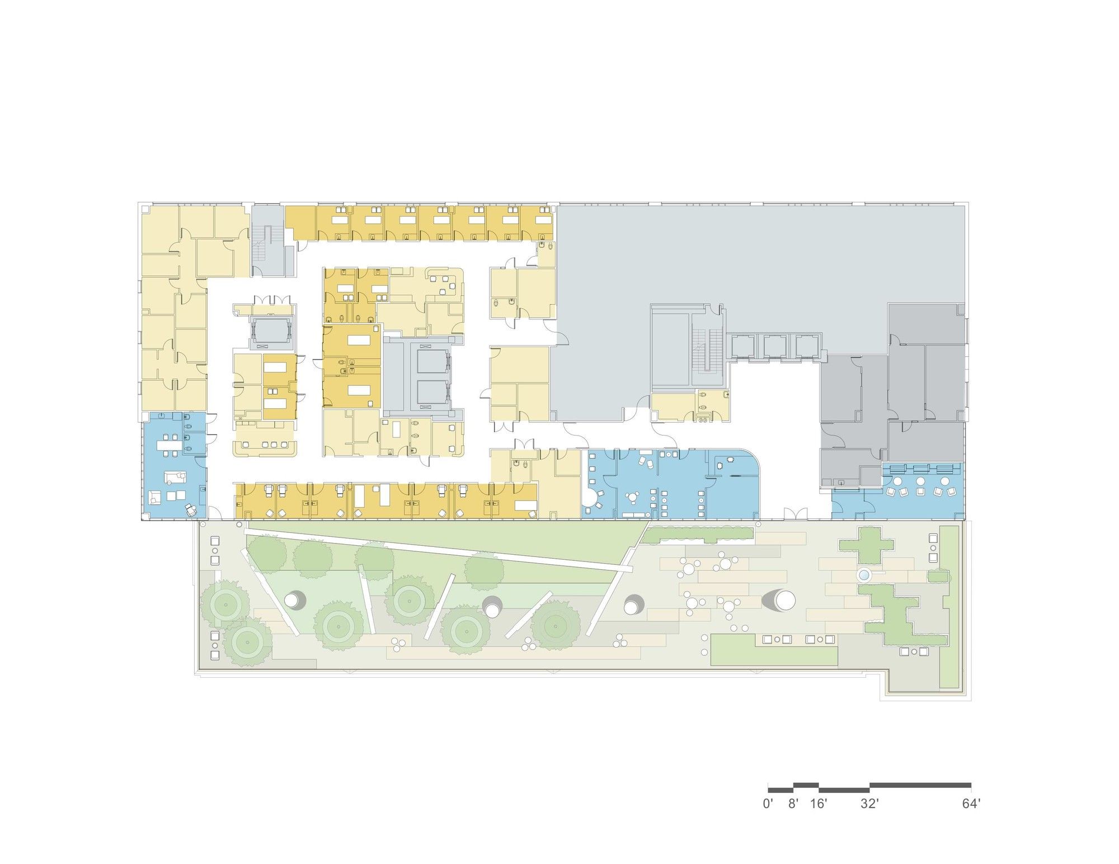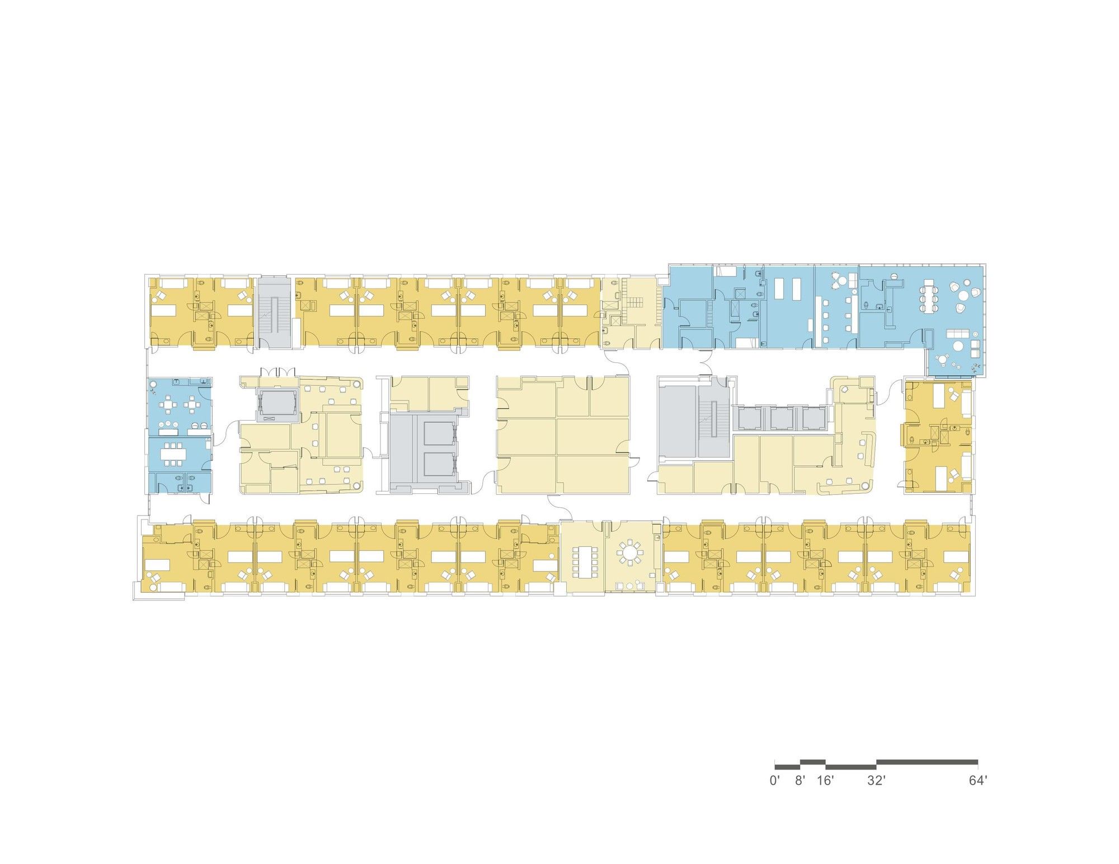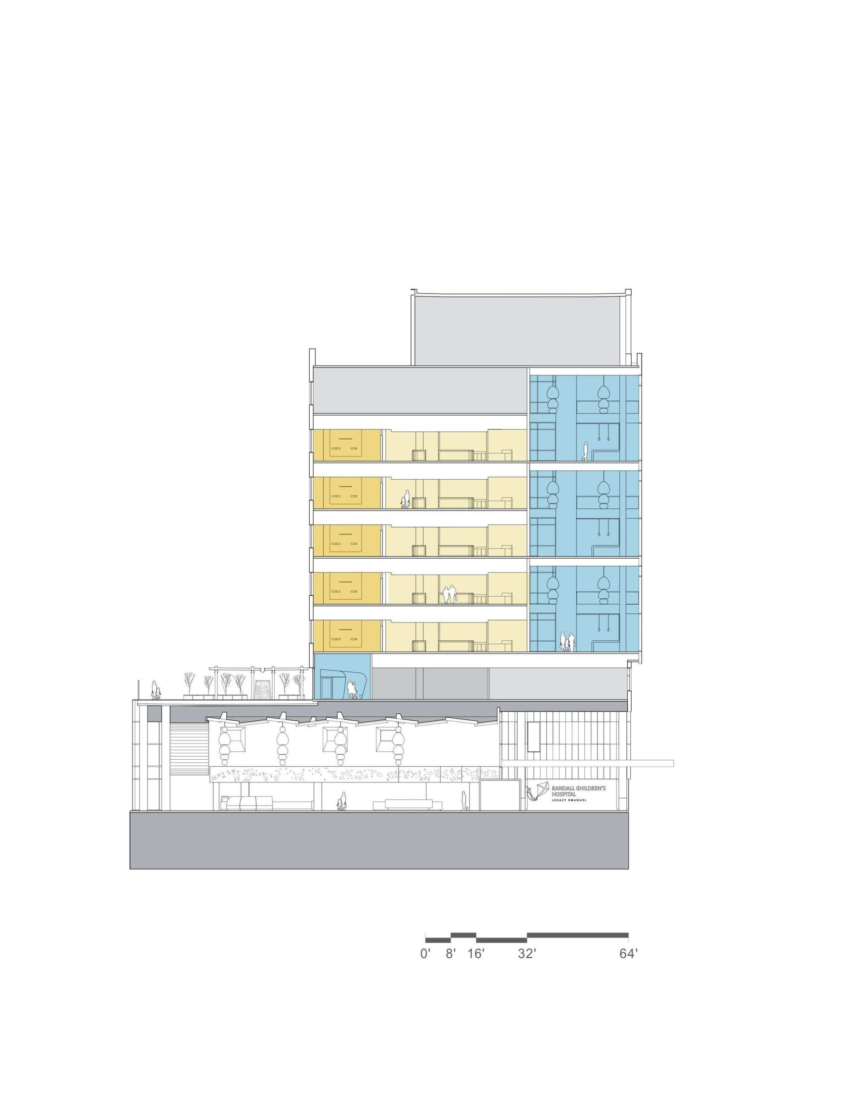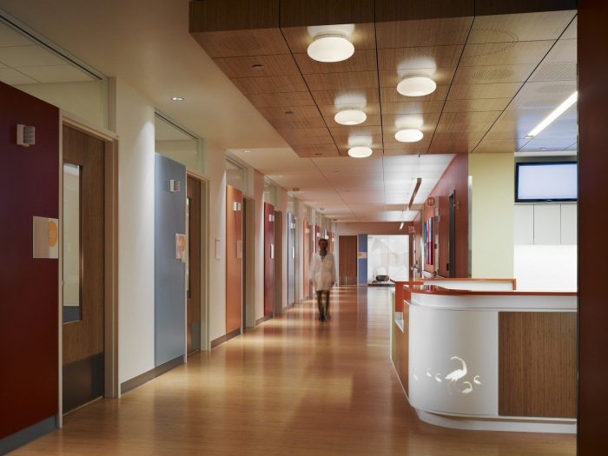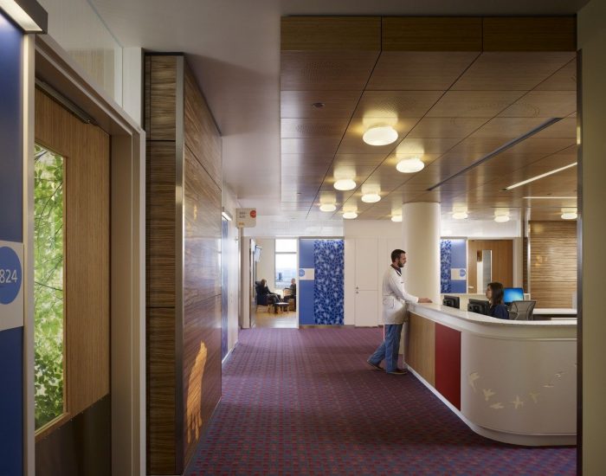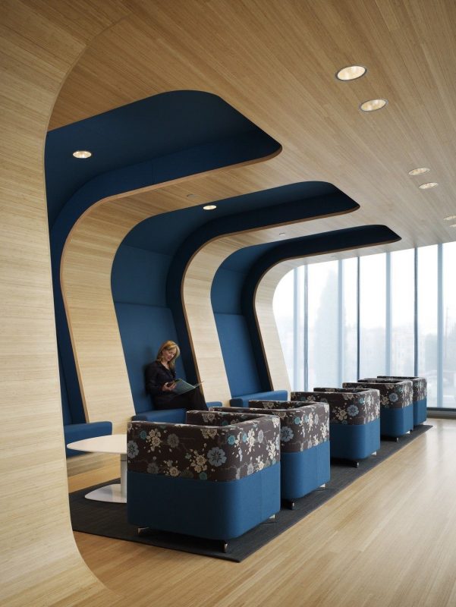The new 334,000 SF, nine-story Randall Children’s Hospital at Legacy Emanuel by ZGF Architects consolidates previously dispersed pediatric care and creates a new identity for the children’s hospital on the Legacy Emanuel Medical Center campus in Portland, Oregon. It houses 165 inpatient beds for Acute Care, Neonatal Intensive Care, and Pediatric Intensive Care; the Children’s Cancer and Blood Disorder Unit; a new Children’s Emergency Department; and a Day Surgery Unit with direct access to surgery in the adult hospital.
A tunnel connection, a first-floor gallery connection, and a second-floor bridge provide convenient access to the existing hospital’s other support services. The top floor of the new hospital is reserved for future growth. The project also includes a new 418-car parking structure as well as new landscaping, street furniture, sidewalks and pedestrian pathways that enhance the sense of place and arrival to the Legacy Emanuel campus.
Design Drivers: Designing a healing environment for children and families under stress is a unique opportunity. At the outset of the project, work sessions were held with Randall Children’s Hospital leadership to establish “Guiding Principles” for the design of the new hospital; 10 “values” were identified, which inspired and informed all design decisions. The overarching goal was to create a place full of inspiration, with a sense of unexpected discovery and thoughtful distractions, in an environment that is comfortable for all ages.
Based on proven research that children have a strong affinity for imagery found in the natural world, a primary design driver was to celebrate the diversity of the Oregon and Southwest Washington regions. Another key design objective was to integrate soft curving forms into the interior design of the hospital. And last, but not least, was to put families at the “center” of care, as studies have shown that children heal better when their family is directly involved.
A terrace garden on the third floor has been designed to provide a variety of environments for play, conversation or contemplation. Portland artist Nanda D’Agostina designed sculptural, fiberglass cone elements, topped with a colored glass lens, that also act as skylights to the NICU below. Other elements, art glass panels, pergola structures and plant and paving materials, have been chosen to create a restorative environment. An interior garden room is located at the east end of the terrace, offering a quiet place for introspection with access to a private outdoor garden.
The design of the new hospital incorporates many sustainable design strategies and follows “The Green Guide for Healthcare.” The building envelope includes high-performance glazing and increased thermal insulation that exceeds Oregon Energy Code minimum energy standards.
The steel and concrete structure, aluminum curtainwall and interior materials – such as acoustic tile, gypsum board and cast terrazzo counters on nurse stations – have significant recycled content. Bamboo, a rapidly renewable product, is the standard for veneers, flooring and ceiling panels. Persistent bio-accumulative toxins like copper, mercury, lead, and cadmium have been minimized through specifications and material selection. Adhesives, sealants, paints, and carpets are all low or zero VOC.
Project Info:
Architects: ZGF Architects
Project Year: 2012
Project Area: 334000.0 ft2
Project Architect: Halliday Meisburger
Project Location: 2801 North Gantenbein Avenue, Portland, OR 97227, United States
Photographs: Nick Merrick / Hendrich Blessing, Eckert & Eckert, ZGF Architects LLP
Architects in Charge: Adam Christie, Justin Brooks, Randy McGee, Scott Tarrant, Nick Micheels Medical Planners: Jennifer Mountain, Solvei Neiger, Sue Ann Barton
Project Name: Randall Children´s Hospital
