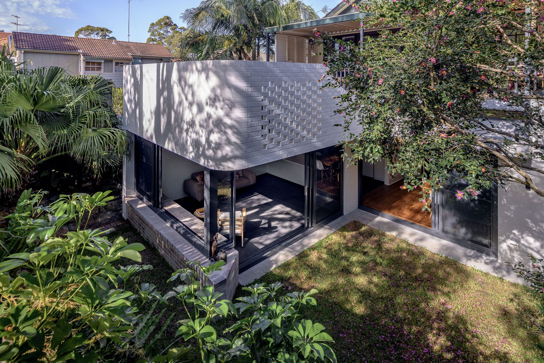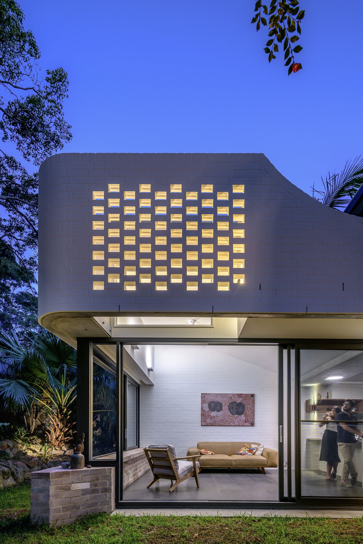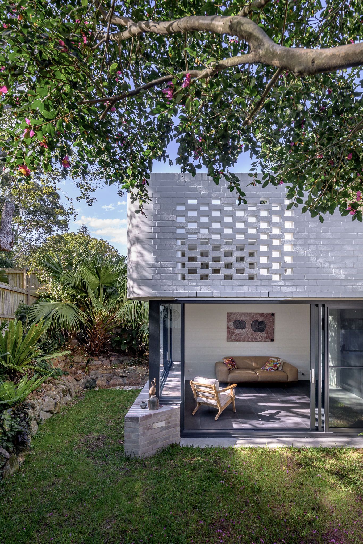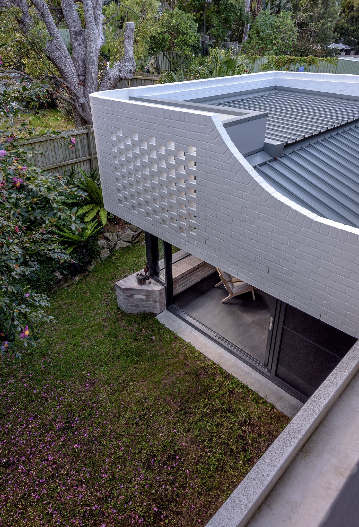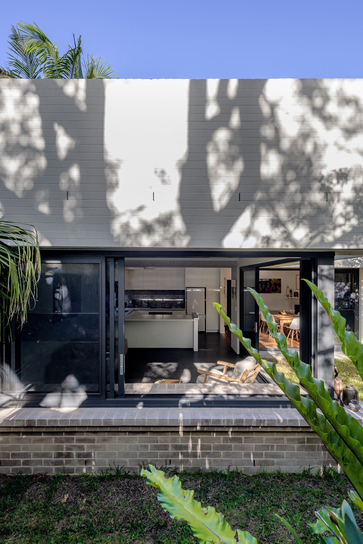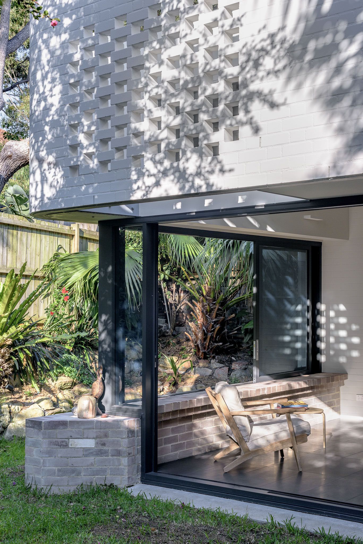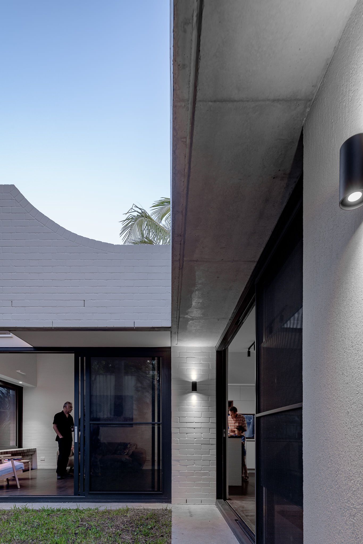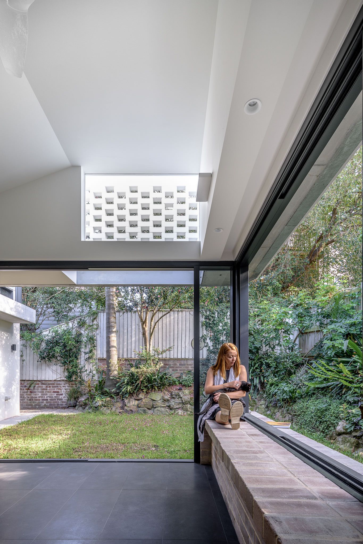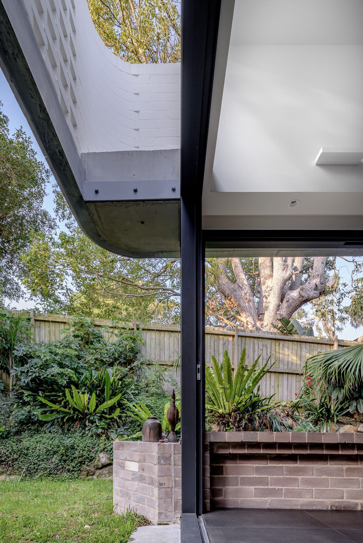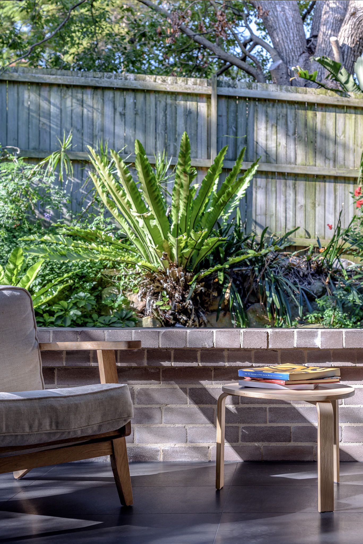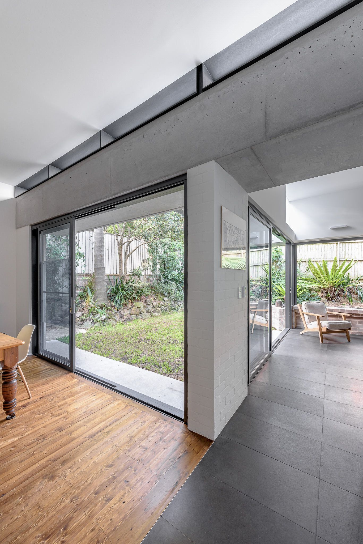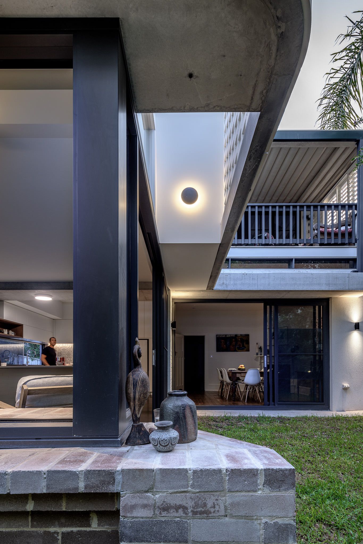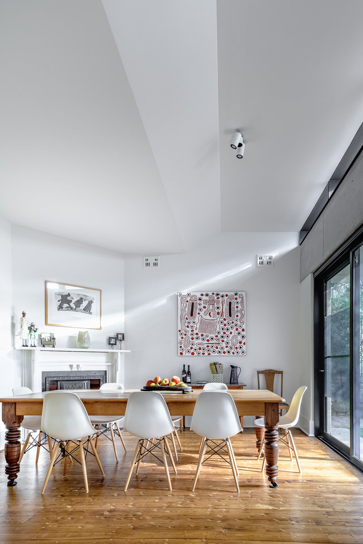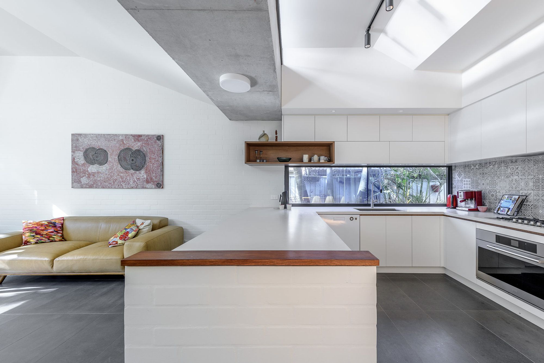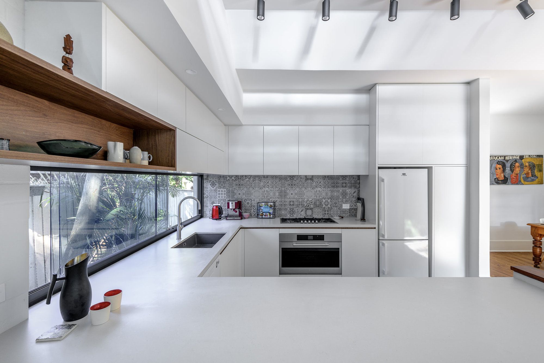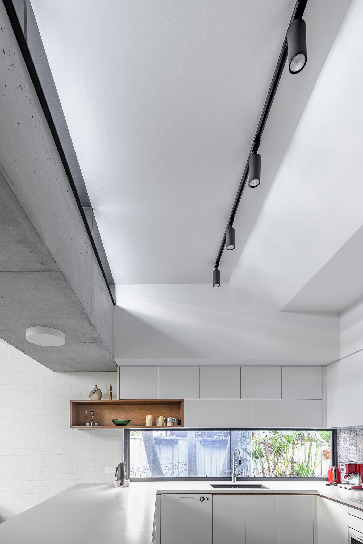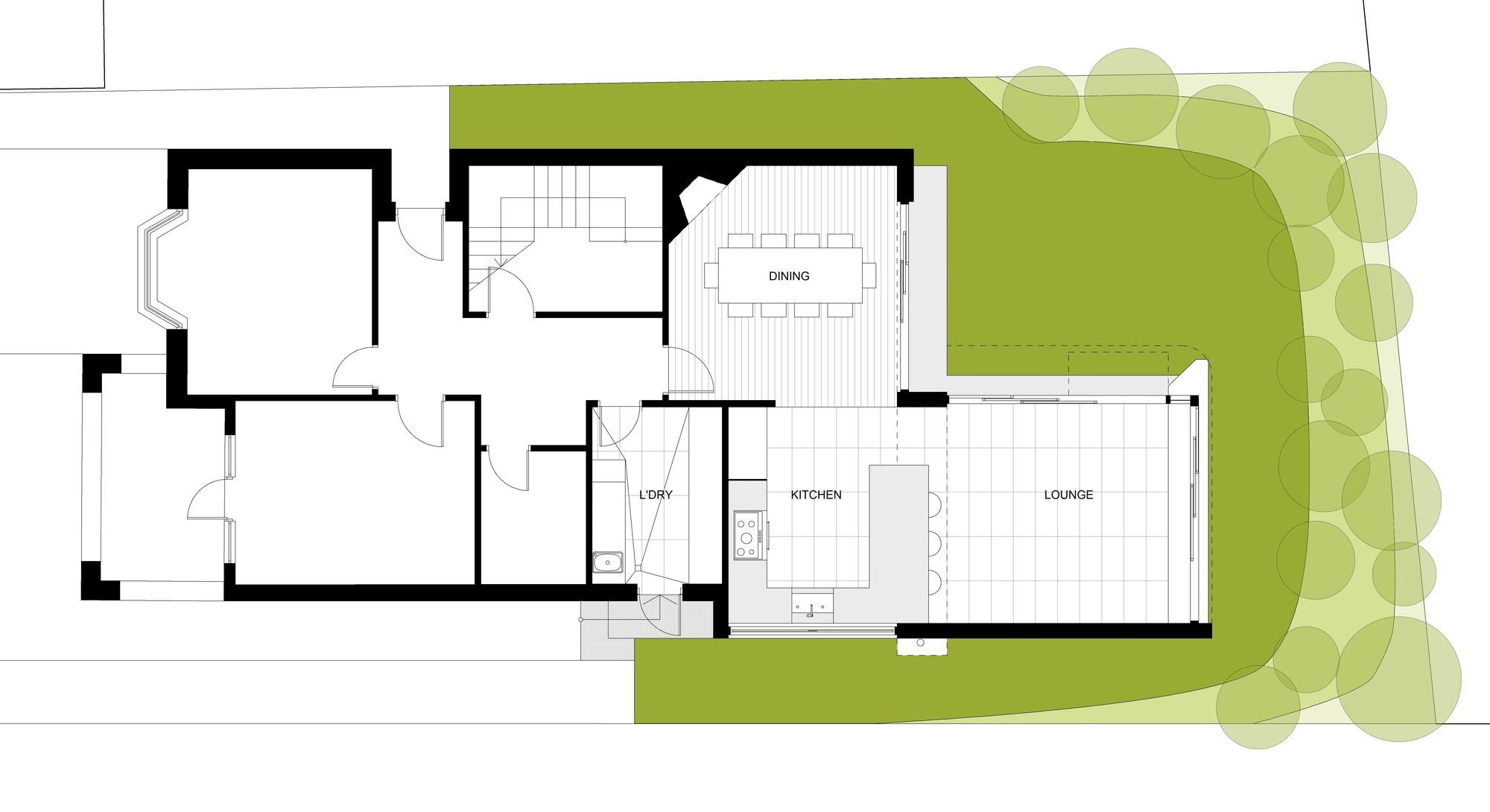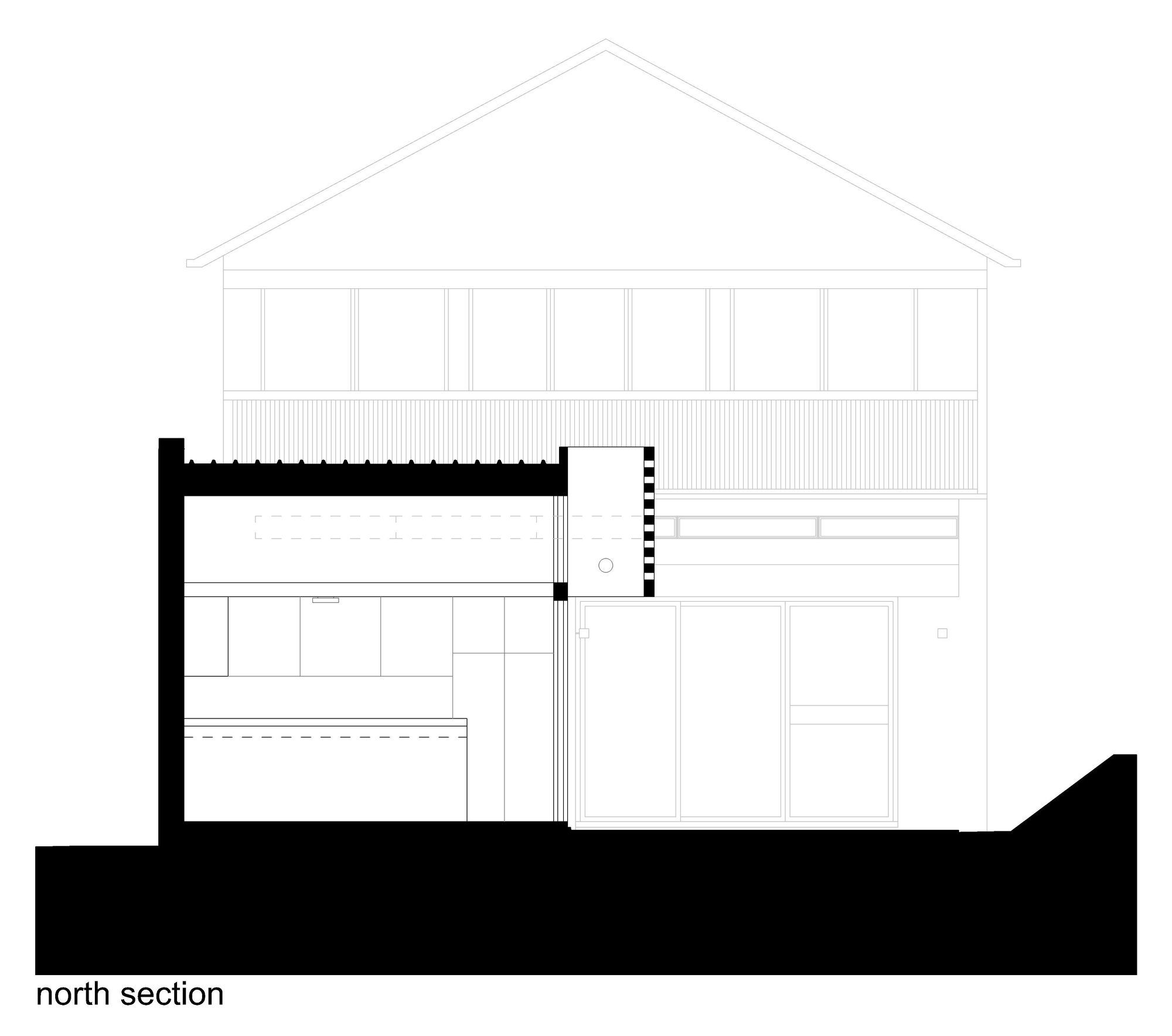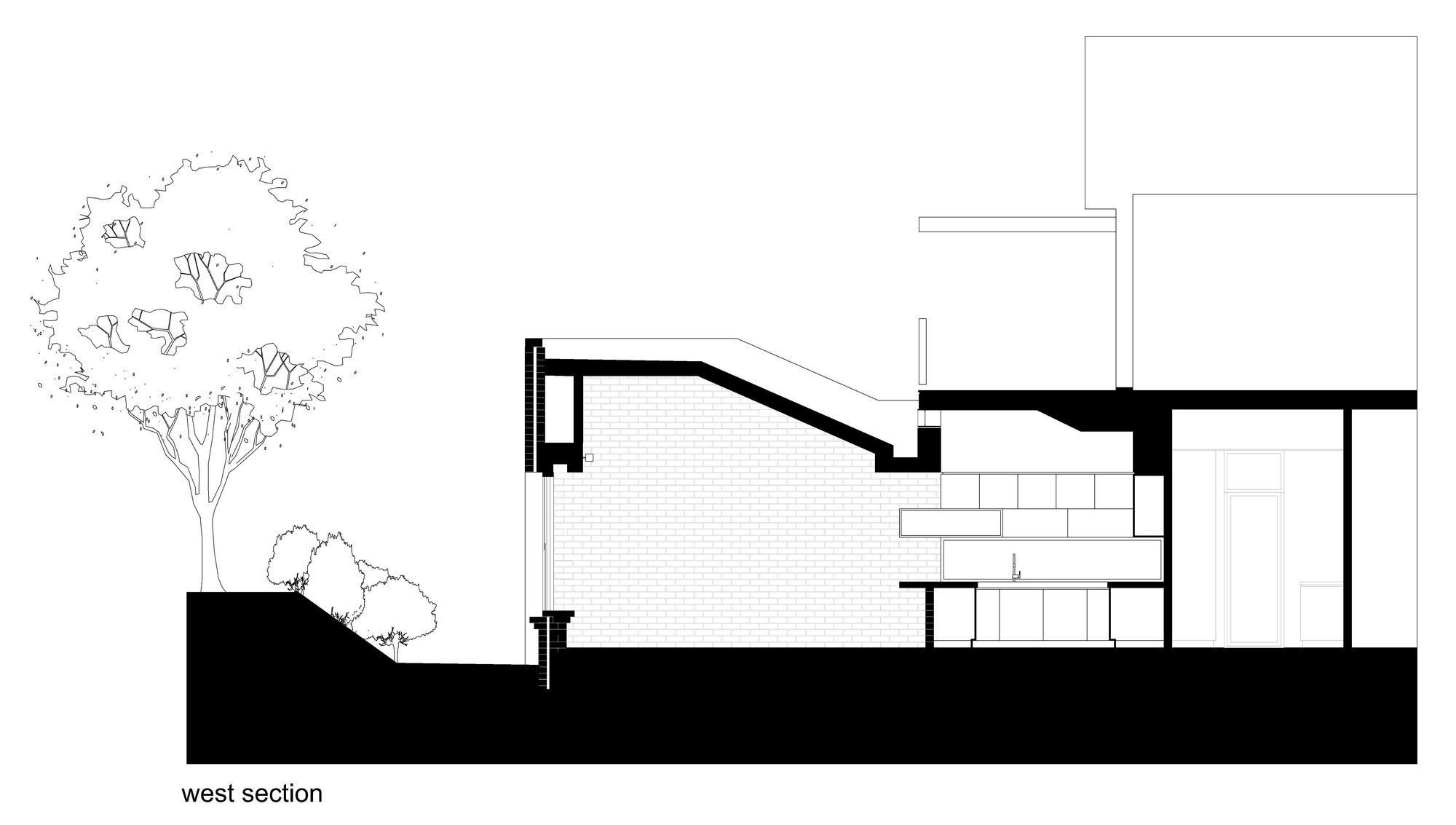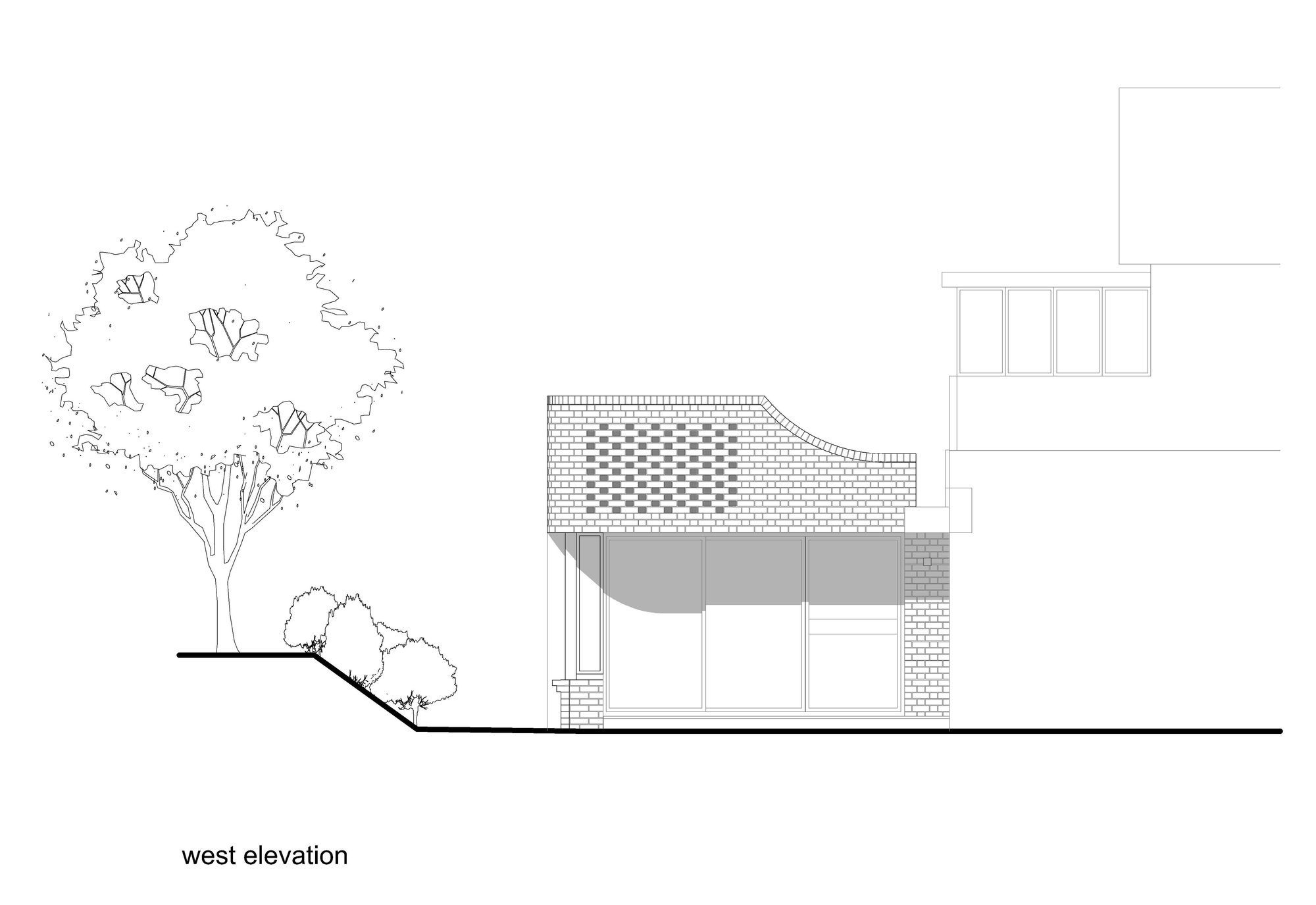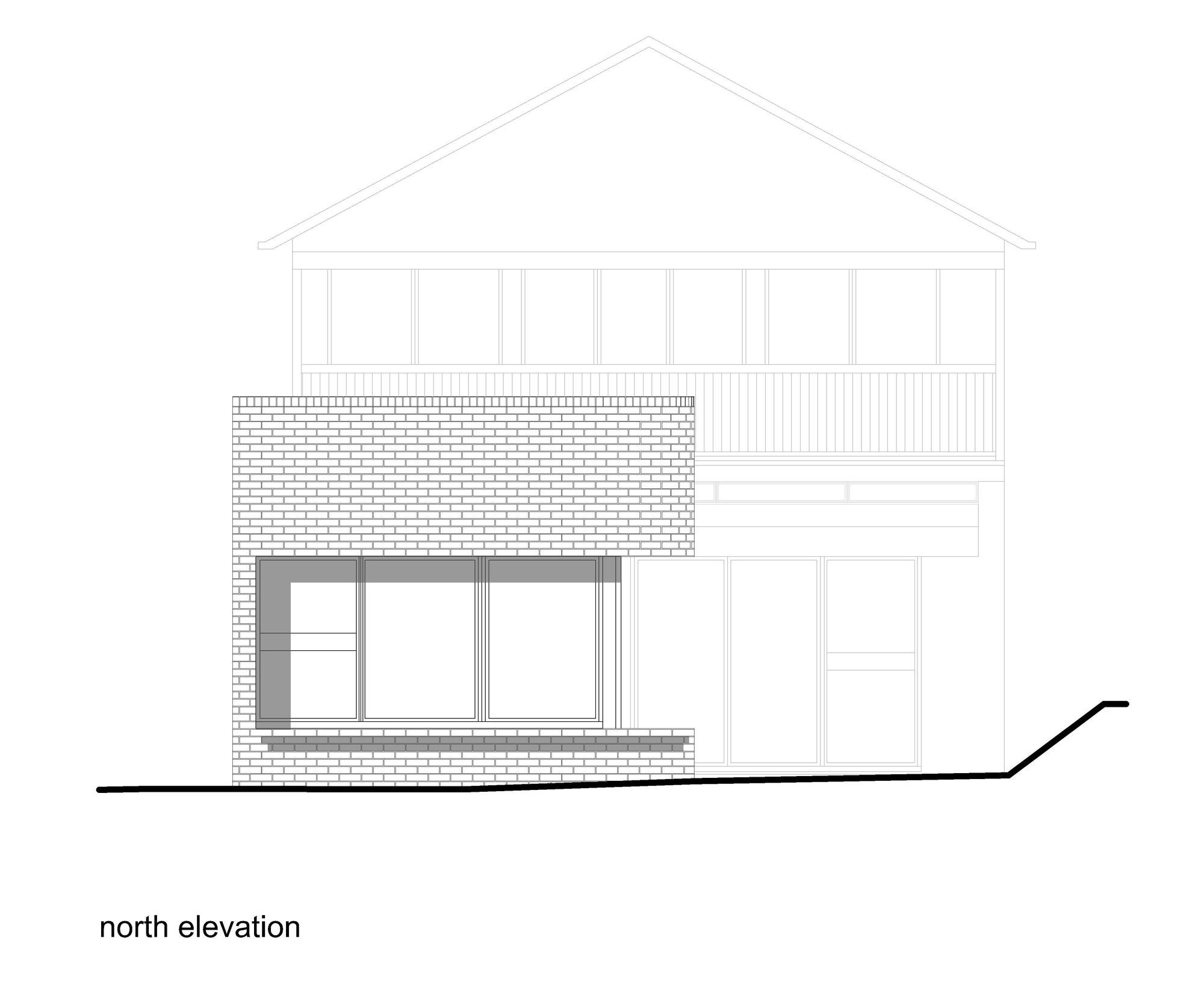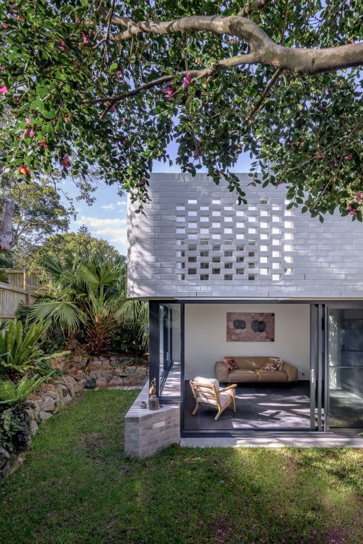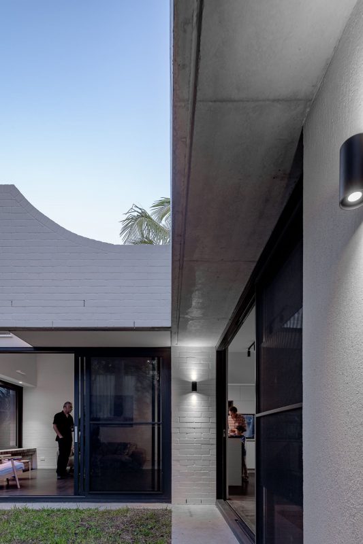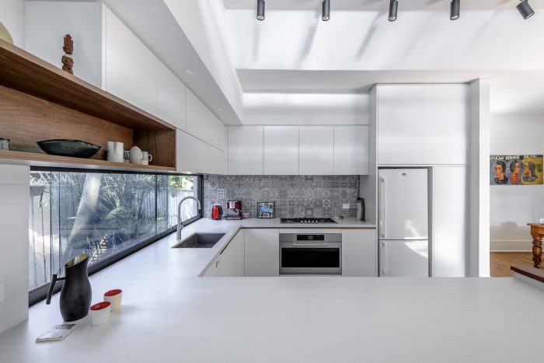Randwick Pavilion designed by MASQ architecture, Our inspiration for the project lay in the established backyard which sat sunken down slightly from the surrounding. The brief was to add a new living room space, kitchen and accompanying dining room. We particularly wanted to have the living room feel very much like a pavilion in the garden, however, we saw this as an enclosed and protected space as much as it needed to be connected to the garden. We created a brick wall that enveloped the upper level which was then suspended above glass doors and windows below.
At the northern edge of the space, a low-level brick ledge forms a seat at the threshold between inside and outside; with the windows fully open the space dissolves while the mass of the brick wall above provides intimacy and controls light into space. We resisted the temptation of the ubiquitous high-level northern windows but favored the solid wall that rounds the corner gently then peels away from the façade. The wall breaks away becoming a brick screen protecting the glazing to the west whilst accentuating the floating effect of the solid mass further.
Considered as a space that inhabits both inside and outside, the pavilion can be both a place of open interaction or one of repose and protection.
Internally the kitchen is located at the rear of the space with an off form concrete box gutter expressed internally as the division between kitchen and living room. Above is a narrow slotted window framed in steel that provides a glimpse of foliage beyond but more importantly brings in light deep into space. From here the ceiling slopes upwards to the north creating the large volume of the living room.
The material palate is restrained to respond to the budget; natural and white painted brickwork, dark granite floors and off-form concrete, reflect a simple and honest application of the materials integral to the ideas behind the project.
Project Info:
Architects: MASQ architecture
Location: Sydney, Australia
Area: 90.0 m2
Project Year: 2018
Photographs: The Guthrie Project
Project Name: Randwick Pavilion
