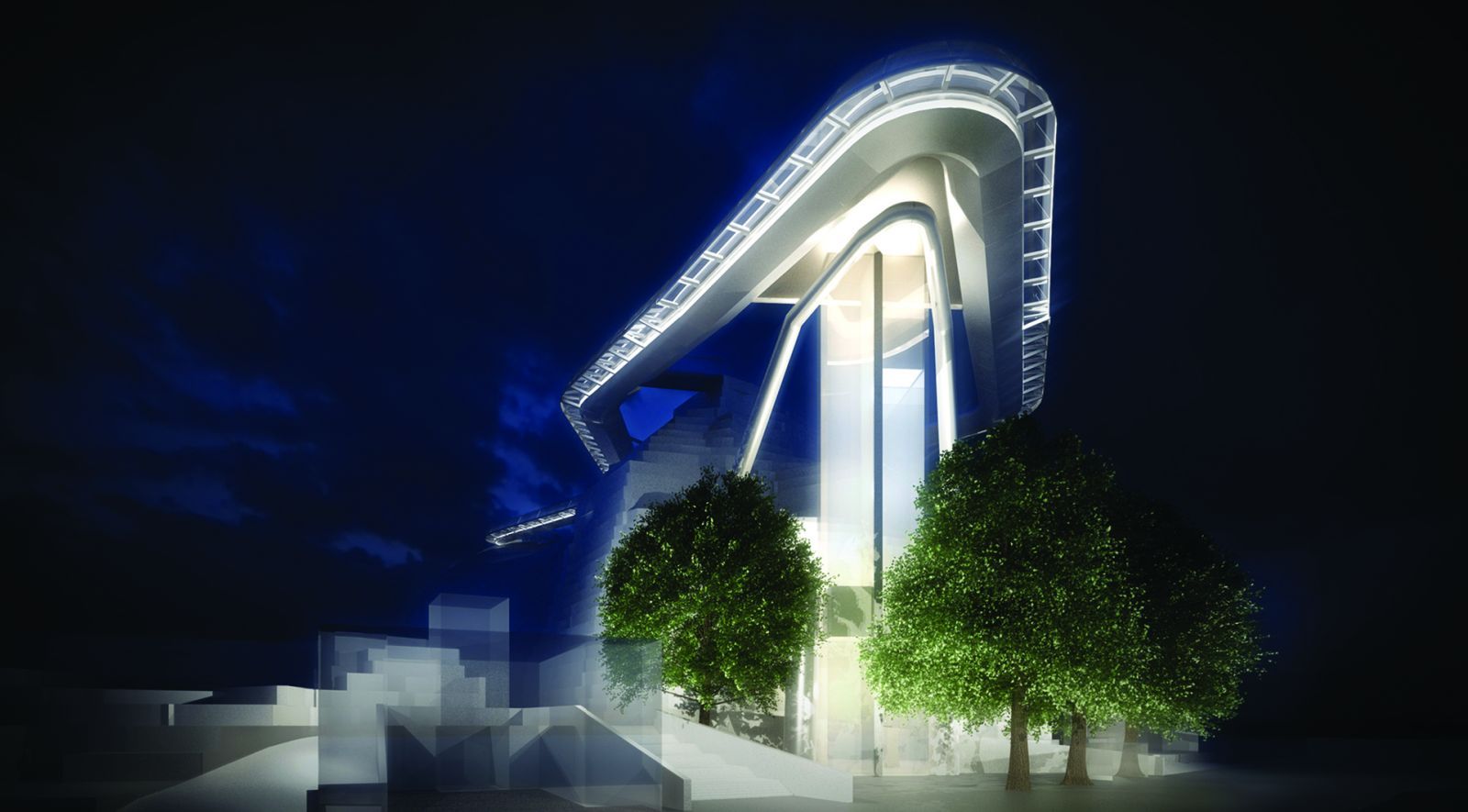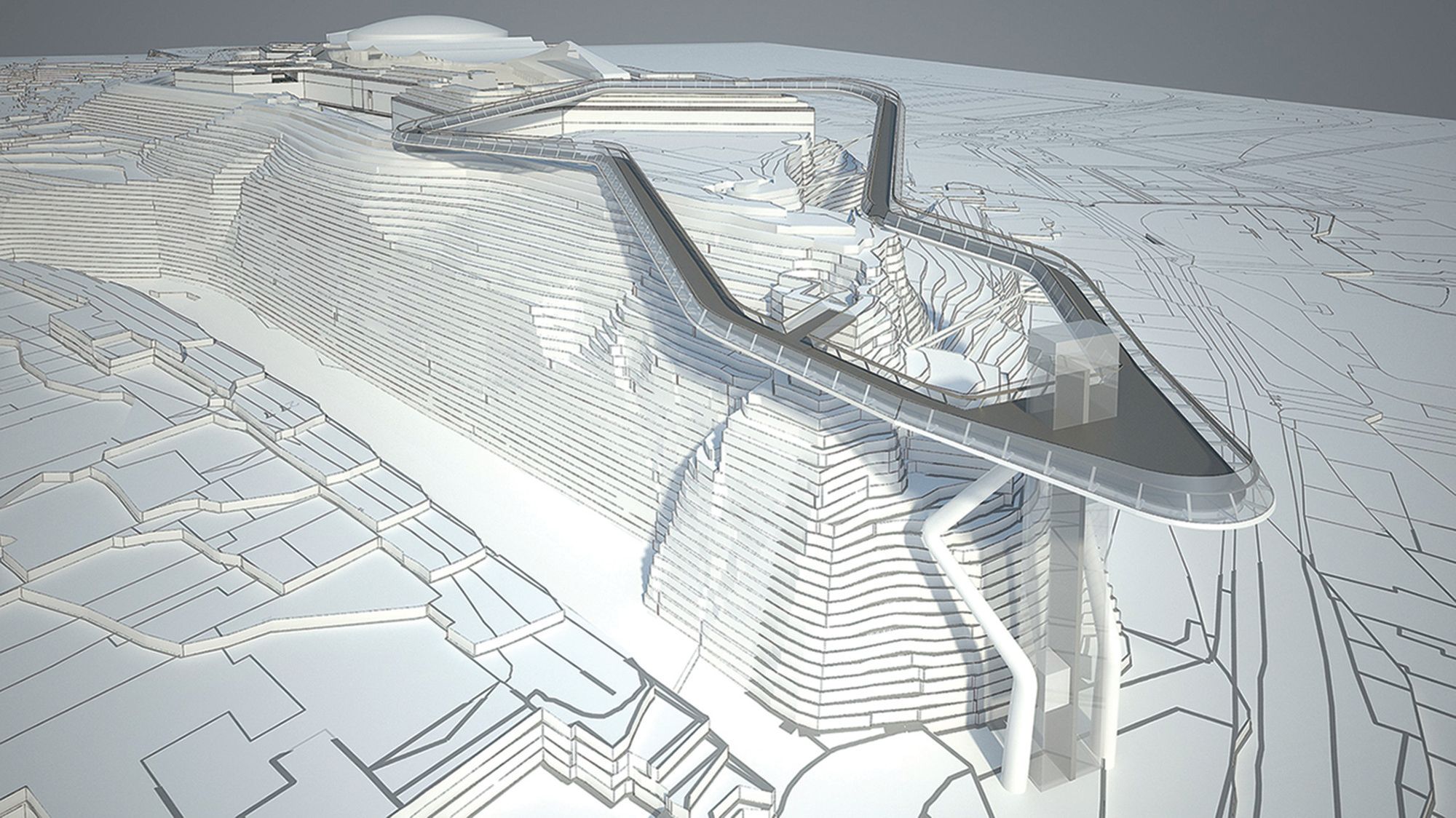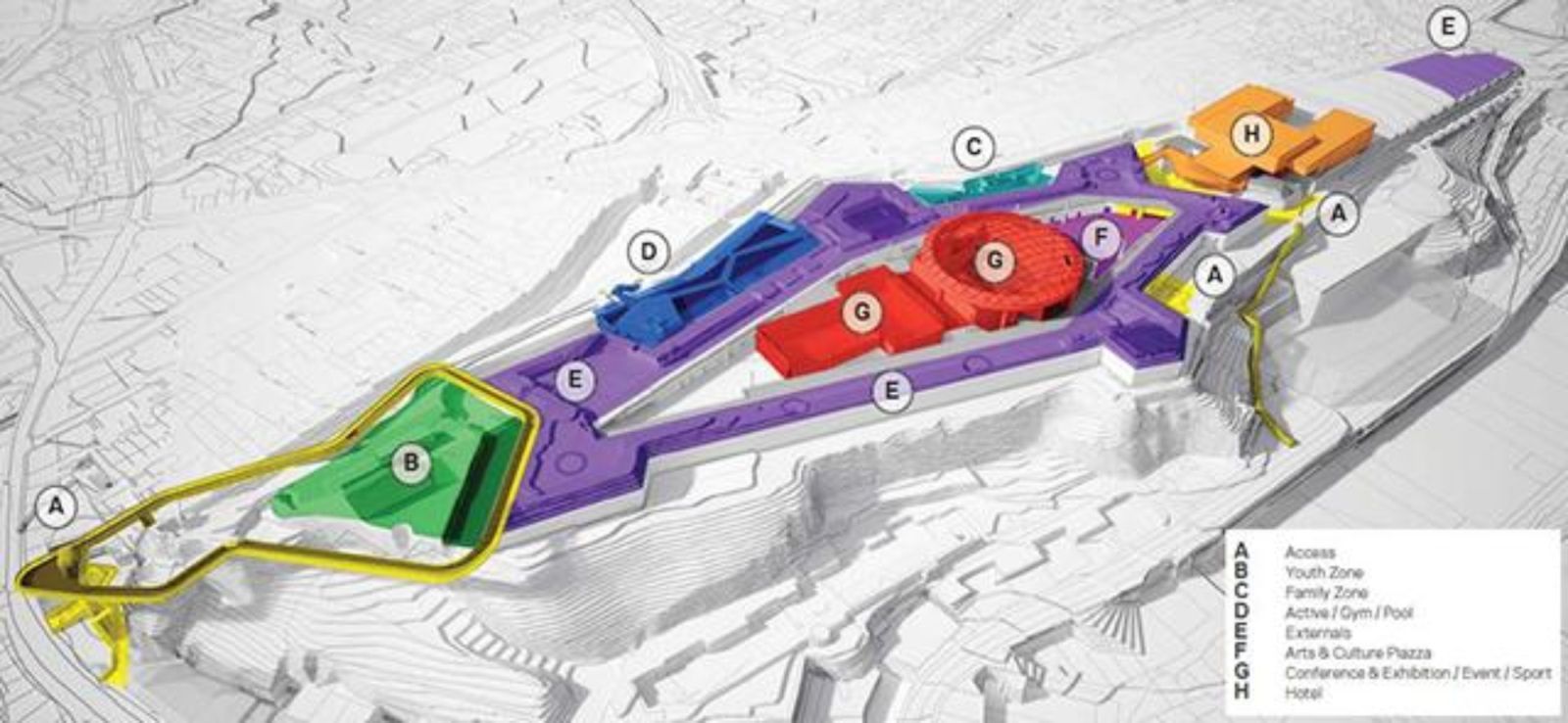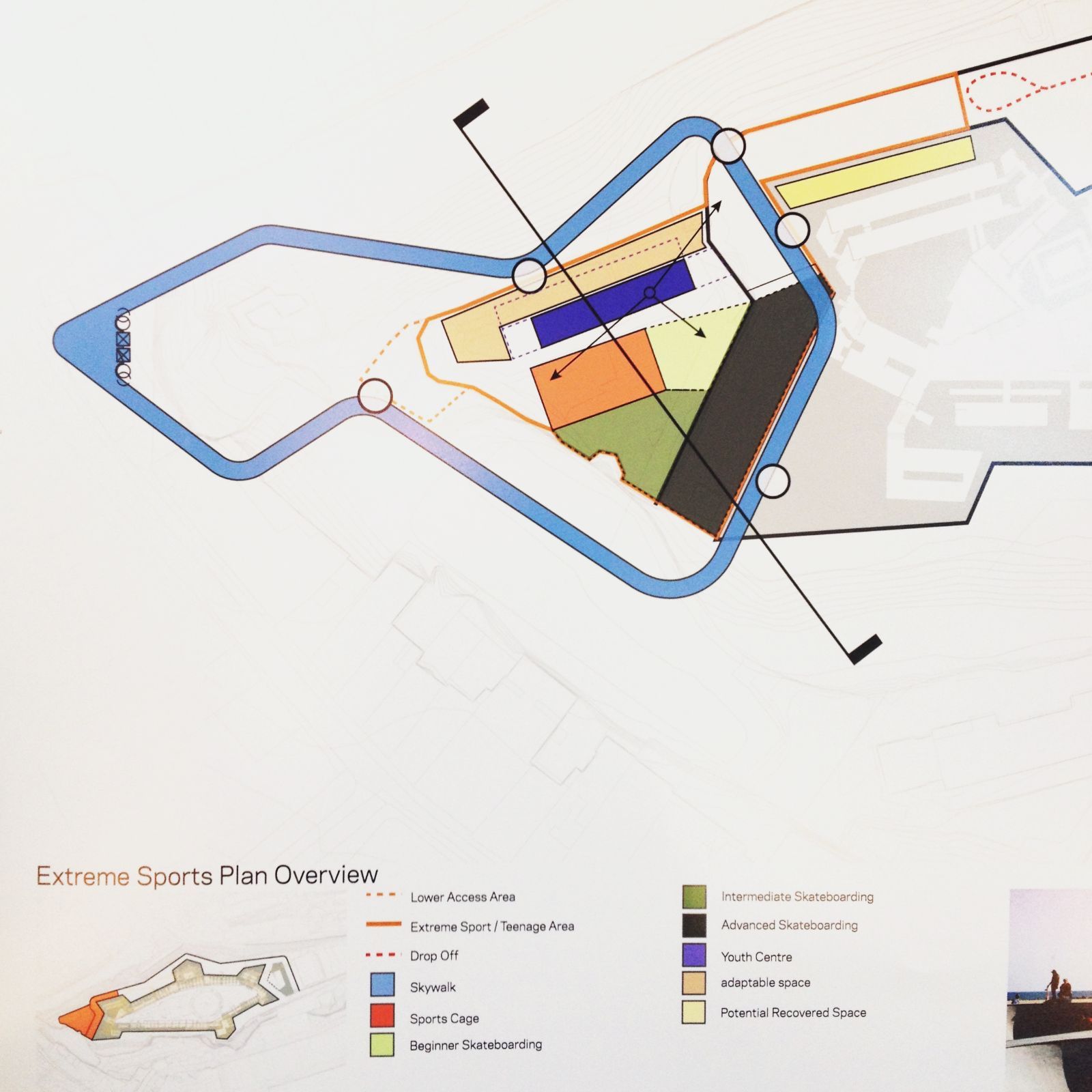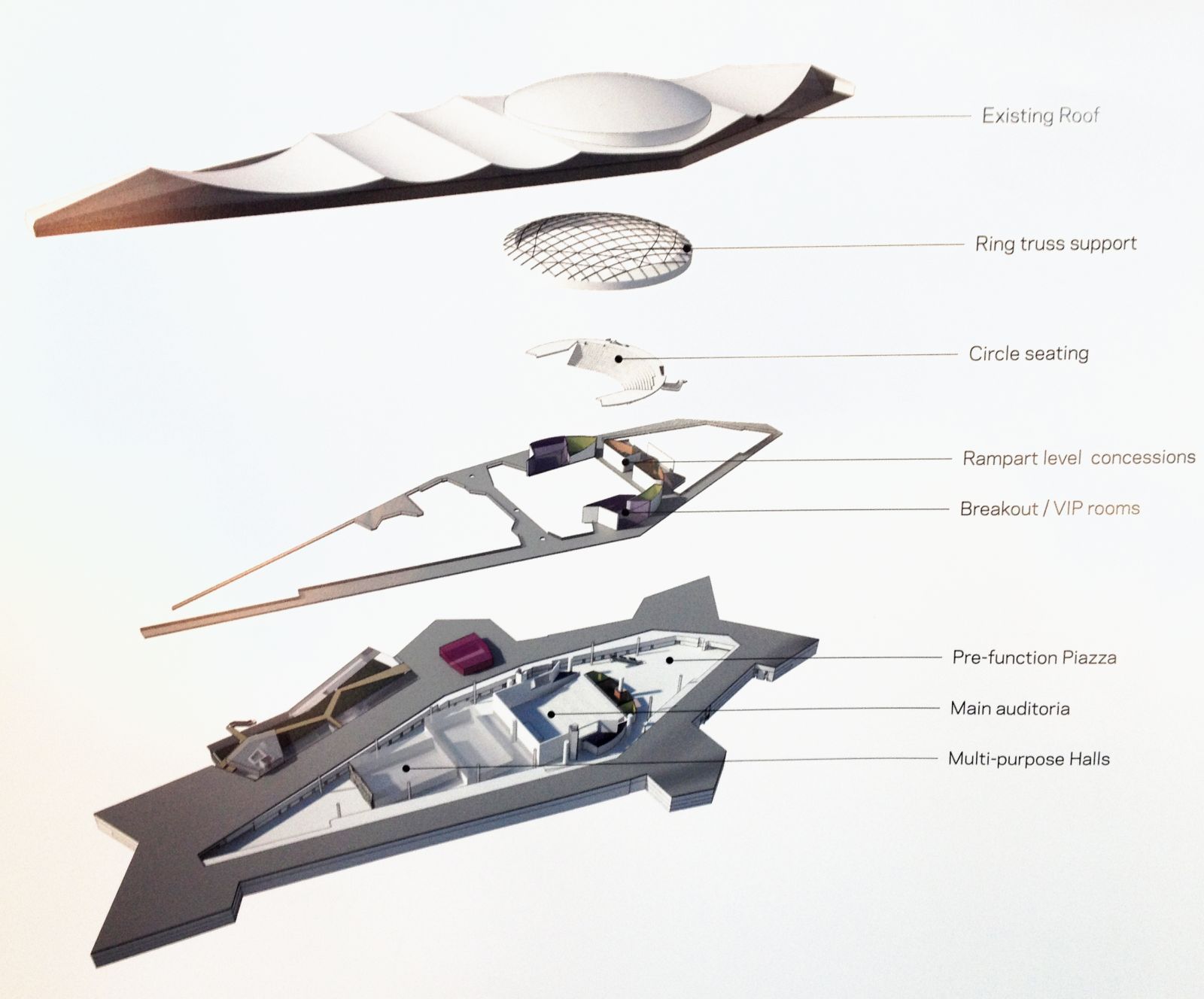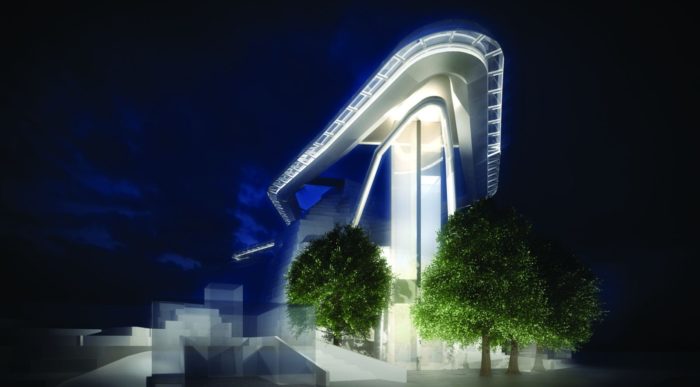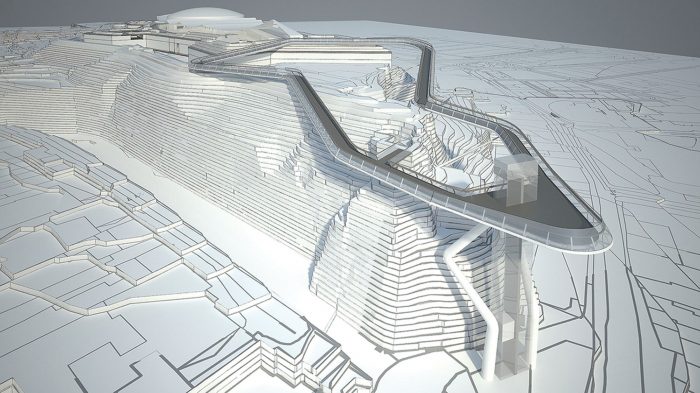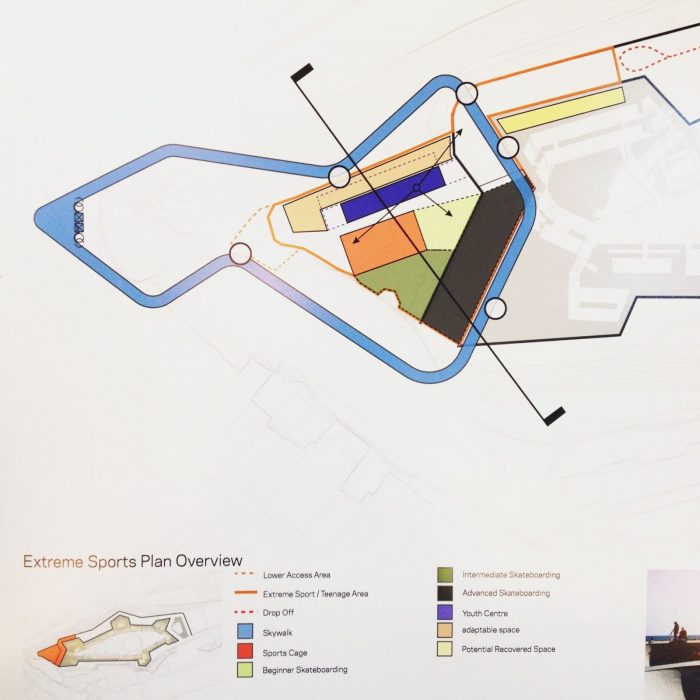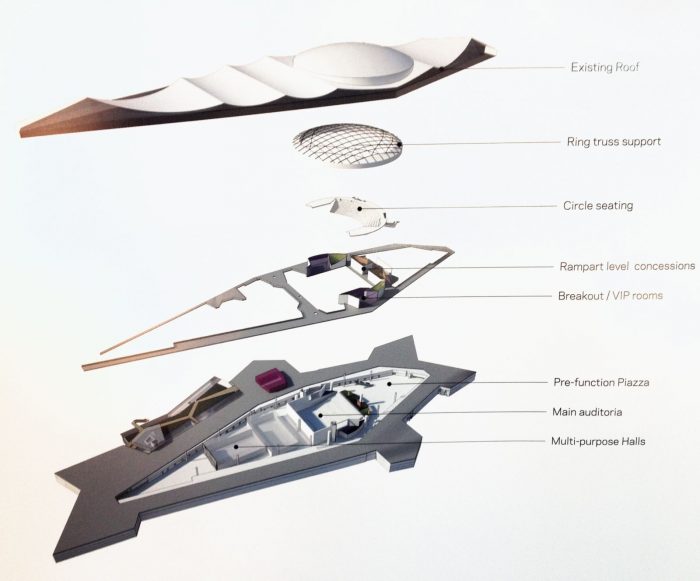Redevelopment of Fort Regent
The most anticipated development works in Fort Regent to establish it, as Jersey’s premier entertainment and events destination. A multidisciplinary team led by HOK is working on a detailed masterplan to turn this fortress into a greater multipurpose community with tourist attraction and economic benefits for St. Helier, the largest Channel Islands in the English Channel. The plan aims at strengthening the economic value of the historical site through public and private funding.
The reinvigoration of the 22 acres (9 hectares) site focuses on a problem identification scheme from the local islanders and solves them through enhanced amenities. The current fort has a major accessibility problem with a very limited appeal for tourists. The beautifully iconic architecture is wasted by inappropriate lighting and zero strategies for marketing enhancements. Currently, it is used as a winter sports site which only serves 40 percent of the total populace, leaving no room for family enjoyments and excursion.
A solution to this dreadful present situation is perceived due to the encouragement and increased use of access, facilities, activities and engagement. A virtuous cycle of workflow is generated, which starts by providing facilities as per public demand, increased usage, increased viability and multiplying ongoing investments. Systematic series of combined activities instead of a single one is adopted as a strategy and the entire site is divided into eight activity zones.
“The design for Fort Regent will enrich the visitor experience by combining a vibrant range of existing and future uses, creating dynamic synergies inside the historic facility”, said John Rhodes, director of HOK’s Sports+Recreation+Entertainment practice in London.
Zone one starts with improved and faster accessibilities from St. Helier’s. Elevators with a capacity of 24 persons per ride are installed to proceed from the Snow Hill. The elevators transport people up to a skyway linkage, a huge overhung platform composed of glass flooring and effective illumination to generate a tingling sensation of sky-walking through a spectacular jogging trail. Escalators lead directly towards the skyway from the Pier Road which is highly visible from the Liberation Square area. The improved approach boosts the development of the Linear Park and the external gardens. A new main entrance is designed to arrange a dramatic approval which is directly linked to a refurbished piazza.
Zone two is dedicated to teenagers for extreme sports. Being primarily accessible from Snow Hill via the skyway, the zone includes beginner, intermediate and advanced skating areas which would release the current skateboard park in New North Quay. The remodeling of the adjacent old cafe is also comprised in the proposal.
Family entertainment area marks up zone three. A new two-three storied building will house the relocated play zone and nursery for the visitors with families. External play areas will support the crèche facilities. The overall maintenance cost is to be funded by the rental income while actual facilities would be handed over the private sector.
An activity zone of gymnasium, gymnastics and pools generate zone five. The gym with enhanced lighting and heating control, will be located in the new building along with luxurious treatment and massage rooms. The existing gymnastics arena is to be relocated side-by-side with additional trampolines and foam pit. The wet zone of the gym consists of the pools, beginners’ pool, learners’ pool and cozy hydrotherapy pools.
Zone six embraces all kinds of external activities. A rampant loop and a multipurpose park wrapped intricately by a sculpture trail would proceed with trim trails and running circuits. Performance spaces and sheltered zones will be incorporated into a temporary event space in Glacis Field. A café will be annexed to the complex between the activity and family zones along with a restaurant and a bar, overlooking St. Aubin’s Bay. The lucrative integration of food and relaxation is expected to magnify the net income stream of the fortress.
The fort’s exterior ditches create a dedicated space for the seventh zone of conference areas. An auditorium with a seating capacity of 2000 is on the way to being, which is also imagined to be a musical arena with breakout spaces. Advanced sound-proofing technologies and acoustic systems controlled by integrated IT network will generate neo-modern cultural hub for the island community. Innovative spatial and structural solutions will generate the mass with a vast dome roof. The arena will be designed to significantly reduce the preparation time of existing Gloucester hall and Queens Hall. A proposal of reduced columns for Queens Hall is also on the table.
The last zone of the complex embodies a proposed hotel of 120 beds. The concept of self-catering and apart-hotels with warm swimming pools are also taken into account while extensive researches about the hotel types, operation types and occupancy types are currently ongoing. The proposal is extensively illustrated by the multi-disciplinary board of decision-makers and expected to be materialized as fast as possible.
“Fort Regent is unique in its size, history and eclectic mix of current users and activities“, said Larry Malcic, HOK design principal in London. “Our design concept will attract visitors by reinforcing the sports and fitness activities at the heart of the Fort whilst creating more diversity with outstanding facilities for cultural, community and entertainment functions“.
Project Information:
Architect : HOK
Location : Mont de la Ville, St. Helier, Jersey
Project Year : Proposed in 2014
Design Team : Jersey-based practices Page Architects, Ross Gower Associates and Tillyard, UK consultants WSP and IPW, Local agencies, Staff at St. Helier’s Fort Regent.
Client : Fort Regent Steering Group
