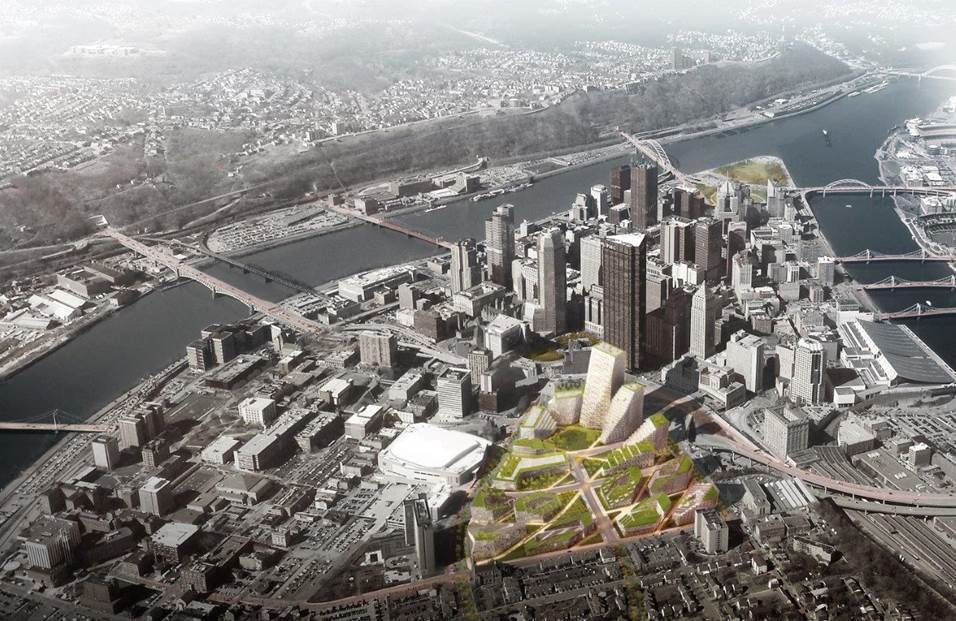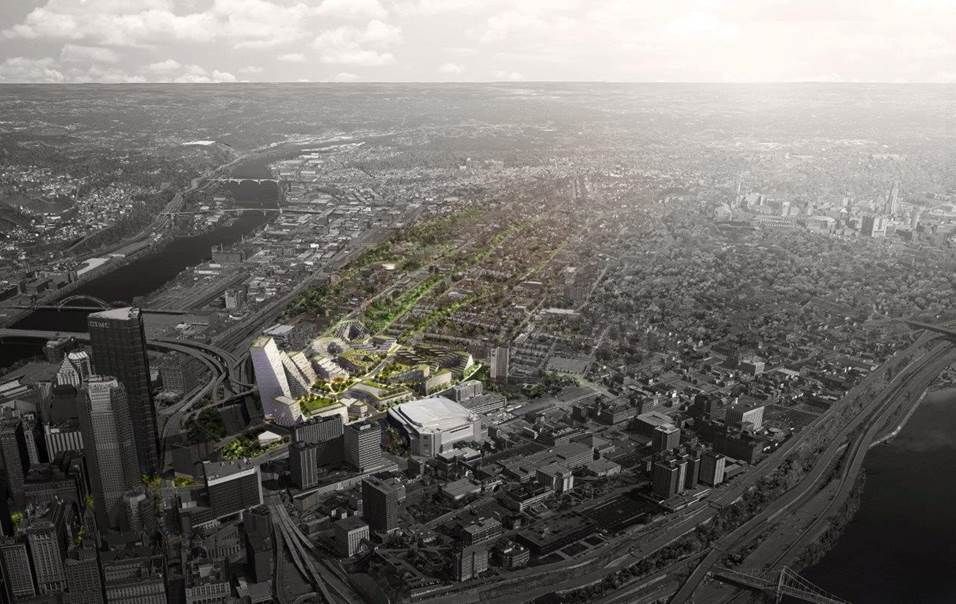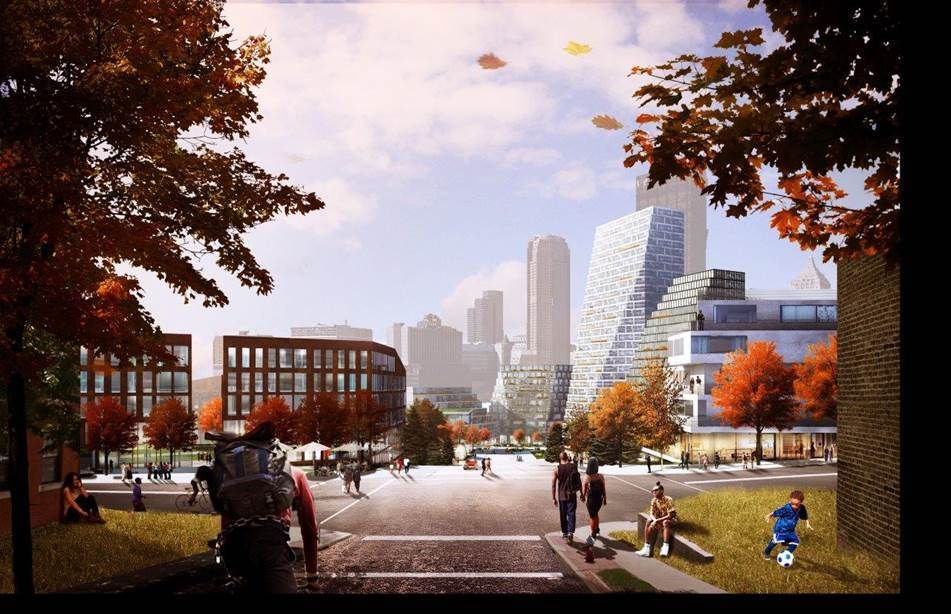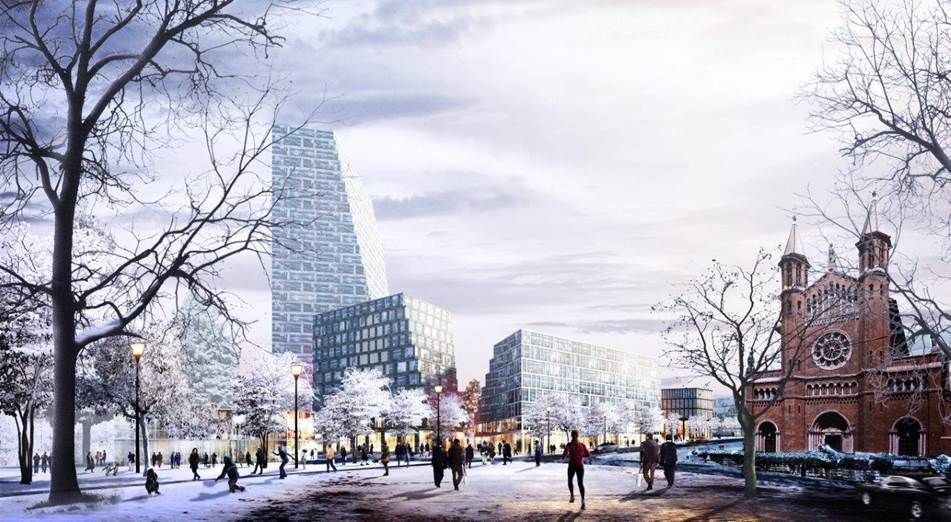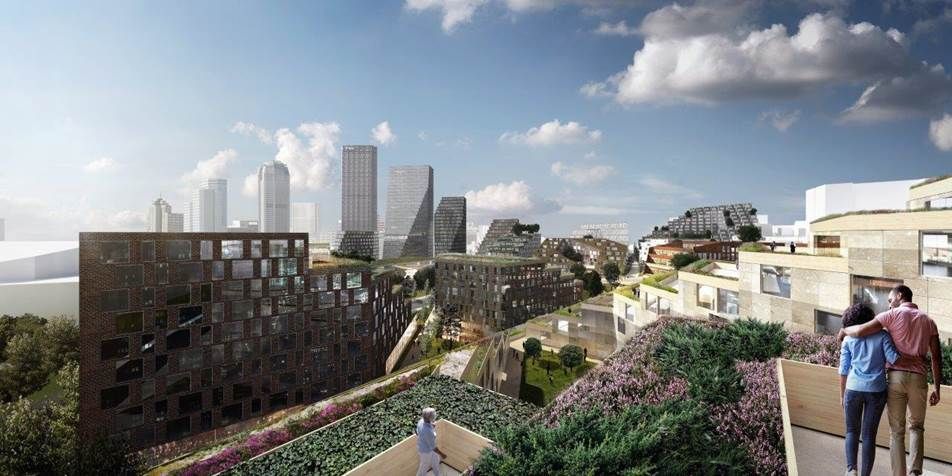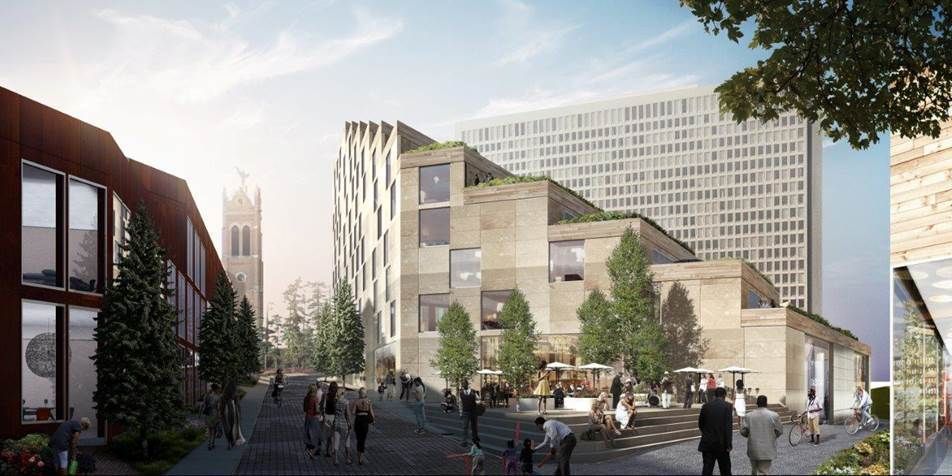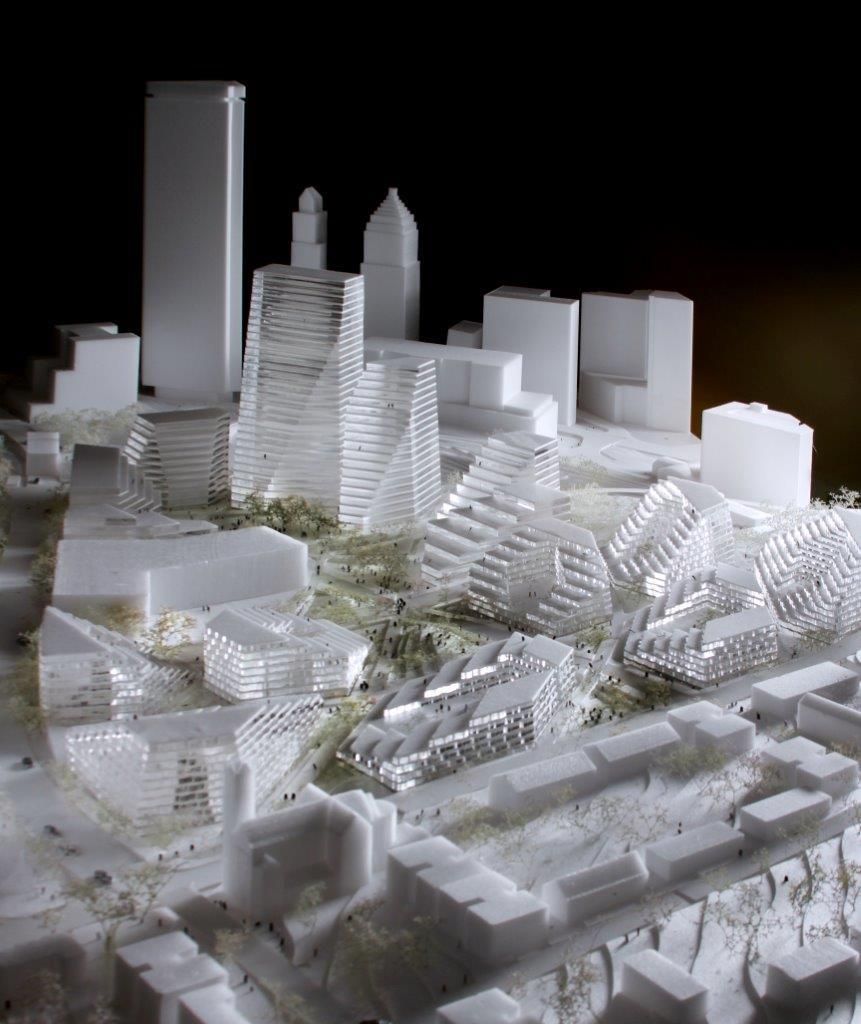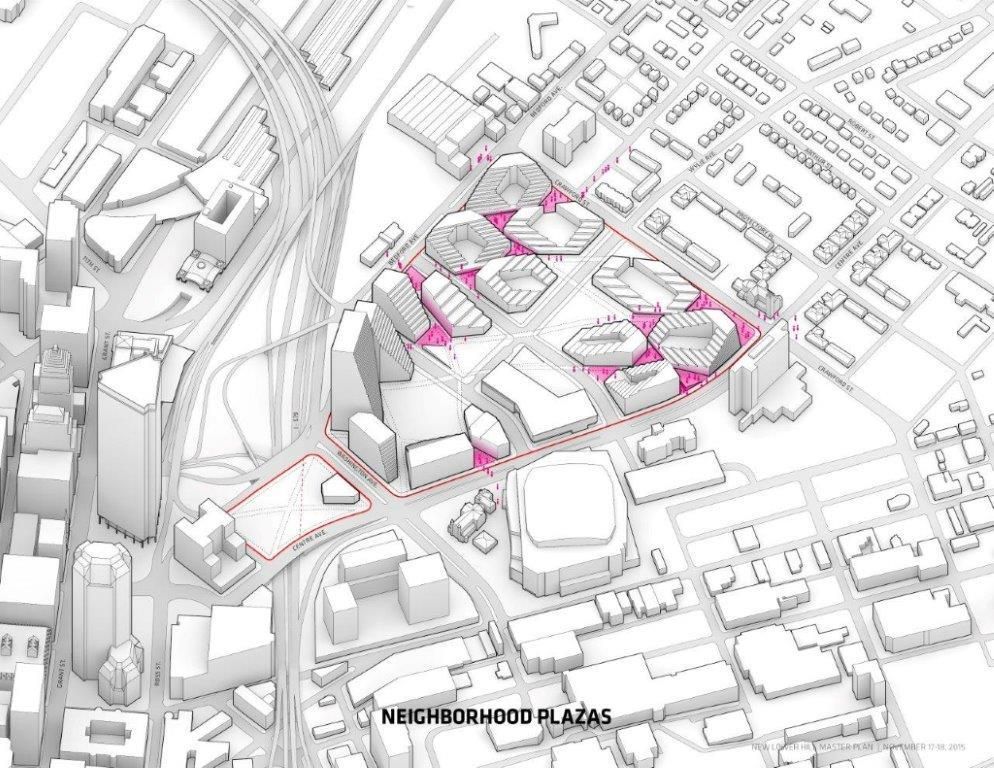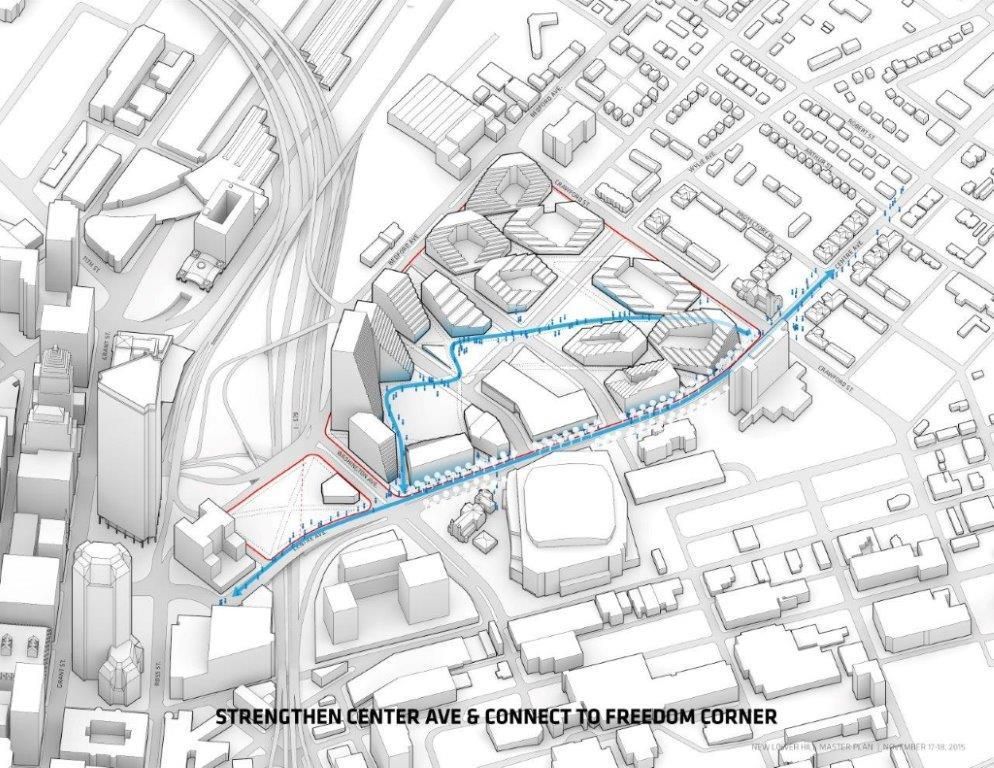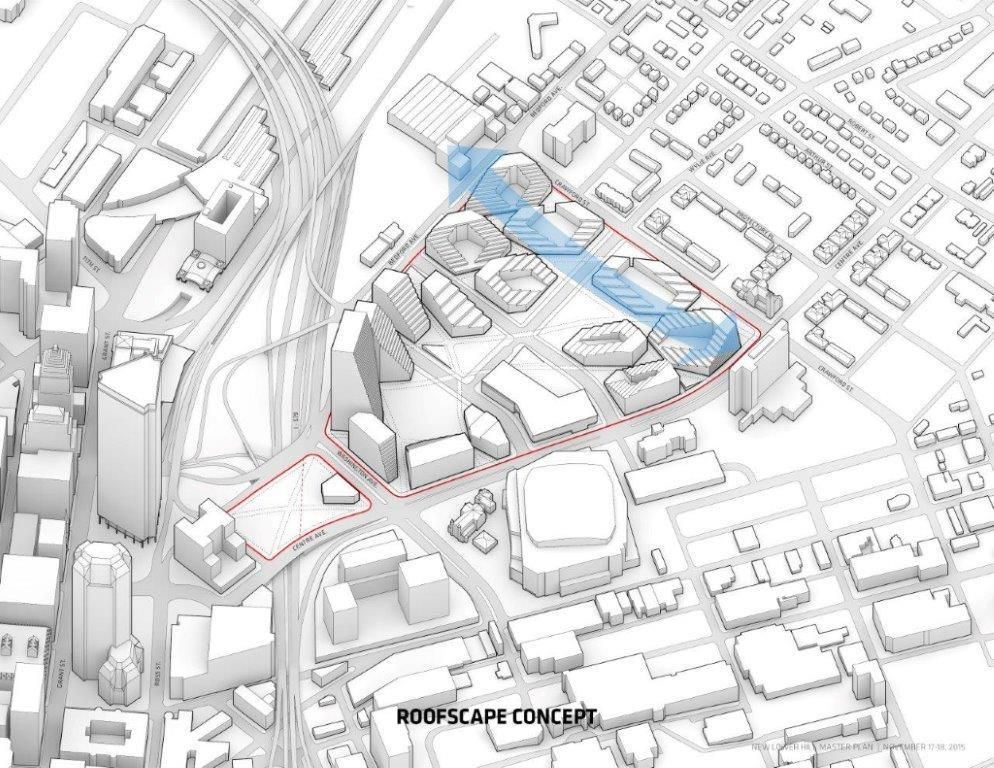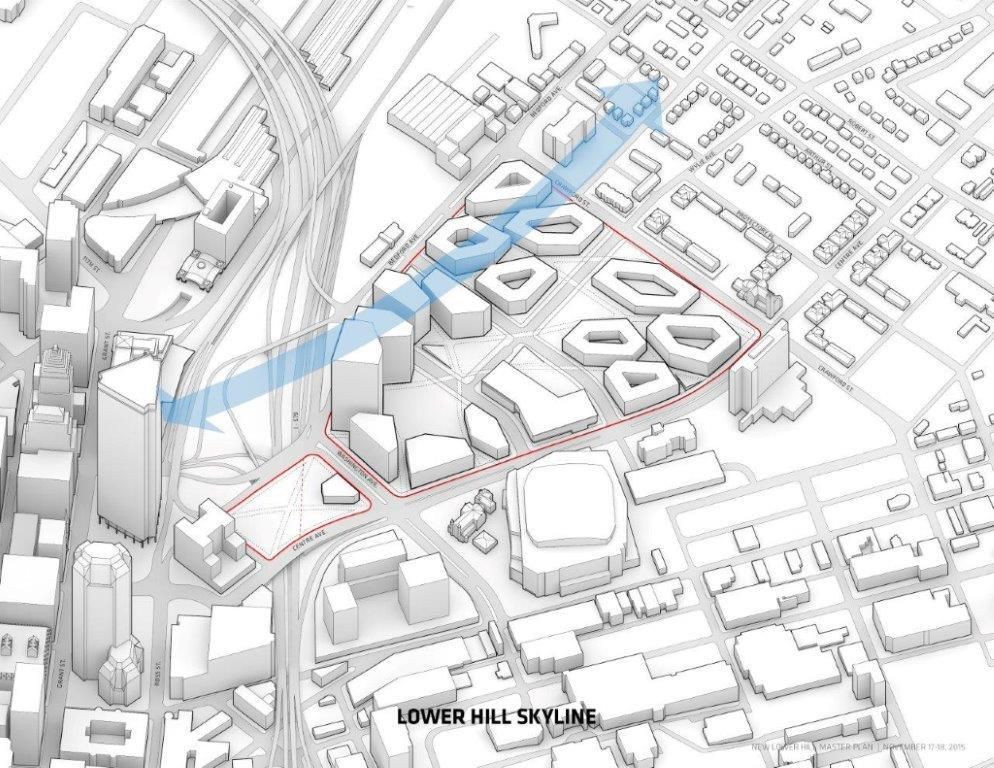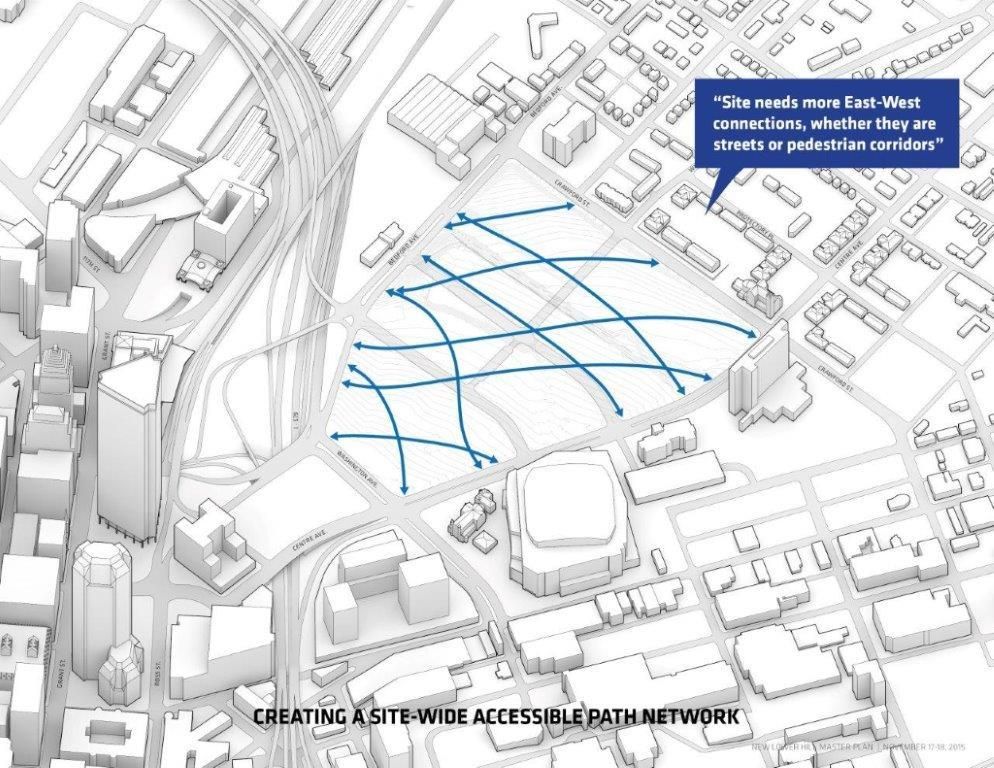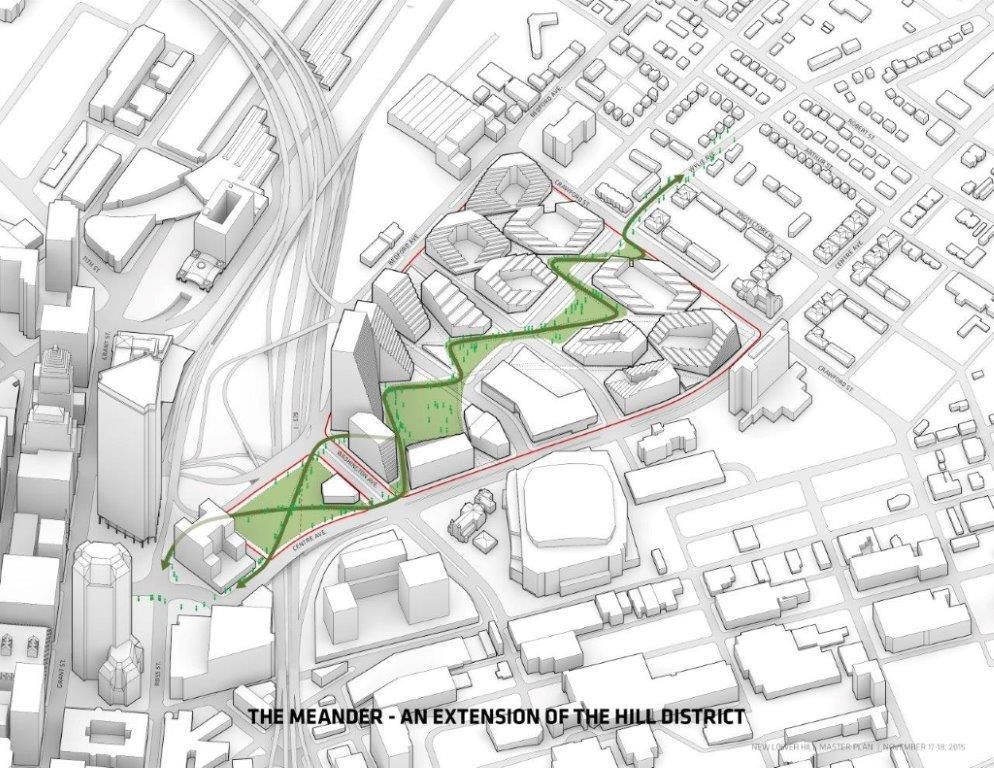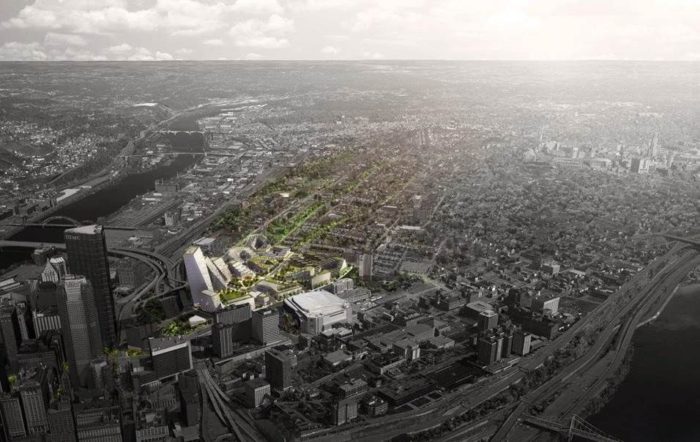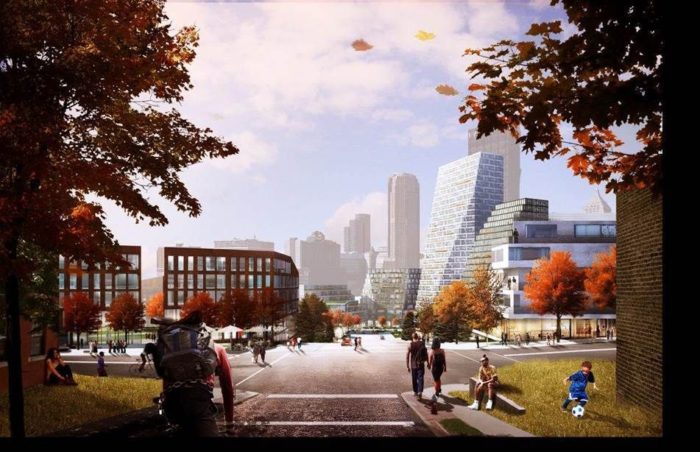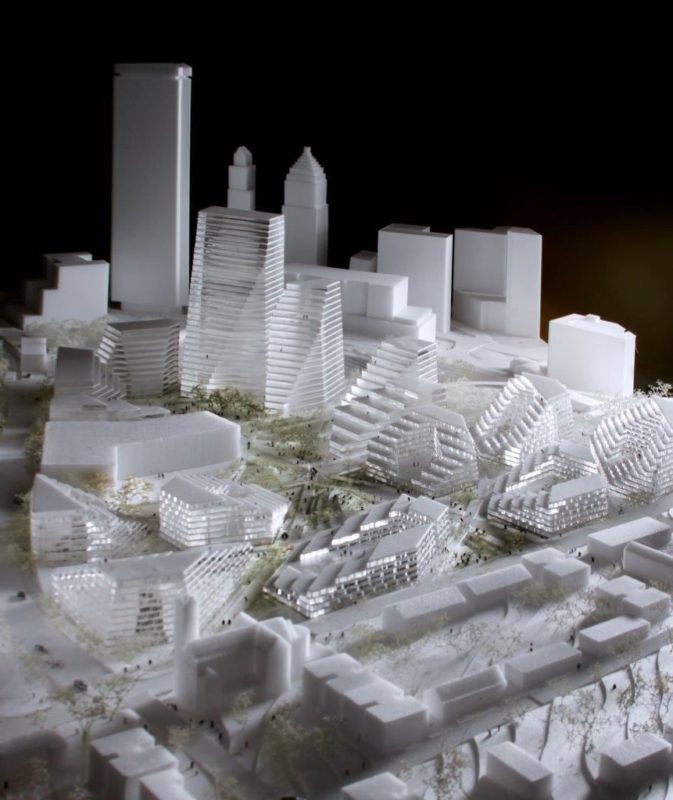Lower Hill District
The “Hill District,” Pittsburg, popular for its assortment of African-American neighborhoods is about to get a new definition- more specifically, the Lower half of the district just outside the Downtown area. Comprising the former site of Pittsburgh’s Civic Arena, it is part of a redevelopment project commissioned to Bjarke Ingels Group (BIG), West8 and Atelier 10. The Civic Arena was demolished in 2012, leaving in its wake an urban void. BIG plans to nullify the metaphorical emptiness by 1200 residences, 632,000 sq. ft. (58,714 sq. m) of office space and around 1 million square feet of retail and entertainment space. The design would also serve as connecting grounds for the Downtown and the rest of the Hill District. The master-plan includes reinstatement of the City-Grid pattern with its network of roads, streets replete with green areas, footpaths and public plazas.
The Civic Arena was demolished in 2012, leaving in its wake an urban void. BIG plans to nullify the metaphorical emptiness by 1200 residences, 632,000 sq. ft. (58,714 sq. m) of office space and around 1 million square feet of retail and entertainment space. The design would also serve as connecting grounds for the Downtown and the rest of the Hill District. The master-plan includes reinstatement of the City-Grid pattern with its network of roads, streets replete with green areas, footpaths and public plazas.
Making apt use of the available resources and the surrounding topography, Bjarke Ingels Group has kept the streets sloping as they were naturally prone to and taken its advantage in the form of terraced roofs which present aesthetically pleasing visuals to the residents, of the spreading outdoors.
A large green space runs through the midst of the development, while, its zigzagging pattern of pedestrian path-ways demarcates the site into triangular pockets of land in various places forming spaces apt for public gatherings, social events, in short, the potential plazas. At the far eastern end, close to Downtown, is the largest Public Plaza.
“The master-plan for the Lower Hill District is created by supplementing the existing street grid with a new network of parks and paths shaped to optimize the sloping hill side for human accessibility for all generations,” says BIG‘s Bjarke Ingels. “The paths are turned and twisted to always find a gentle sloping path leading pedestrians and bicyclists comfortably up and down the hillside. The resulting urban fabric combines a green network of effortless circulation with a quirky character reminiscent of a historical downtown. Topography and accessibility merge to create a unique new part of Pittsburgh.” West8 and Atelier 10 are doing their part by designing the Public areas by taking inspiration from the locality and employing Granite-outcroppings, and, introducing sustainability to the project by using district scaled heating and cooling, rainwater harvesting for irrigation, respectively. West8 ensures lively environs for cyclists and pedestrians and is in talks of providing an open-air Storm Drainage System as well.
West8 and Atelier 10 are doing their part by designing the Public areas by taking inspiration from the locality and employing Granite-outcroppings, and, introducing sustainability to the project by using district scaled heating and cooling, rainwater harvesting for irrigation, respectively. West8 ensures lively environs for cyclists and pedestrians and is in talks of providing an open-air Storm Drainage System as well. The project is being developed by Pittsburgh Arena Real Estate Redevelopment (PAR) and aims to achieve the standard for the honor of ‘LEED Neighborhood Development.’
The project is being developed by Pittsburgh Arena Real Estate Redevelopment (PAR) and aims to achieve the standard for the honor of ‘LEED Neighborhood Development.’
Kai-Uwe Bergmann, one of BIG’s three partners-in-charge on the project claims, “BIG’s master plan seeks to become a catalyst for future investment into the Hill District, moving beyond the standard sustainability solutions and reversing a tendency to vacate, and instead to refocus and reinvest into building a strong community,”
