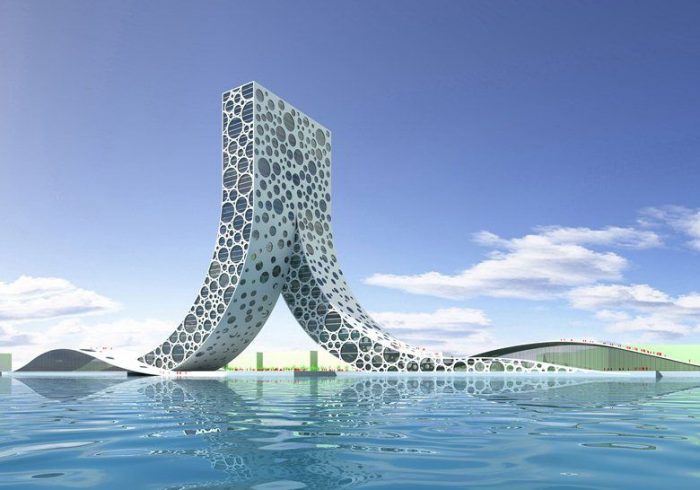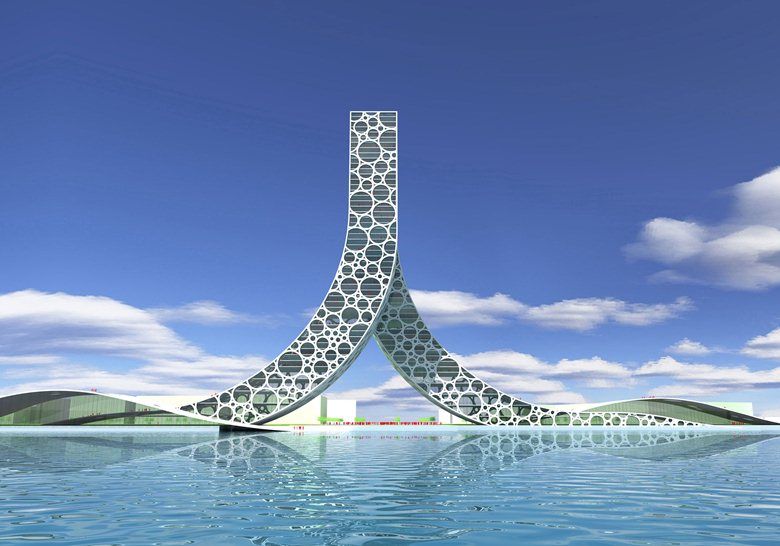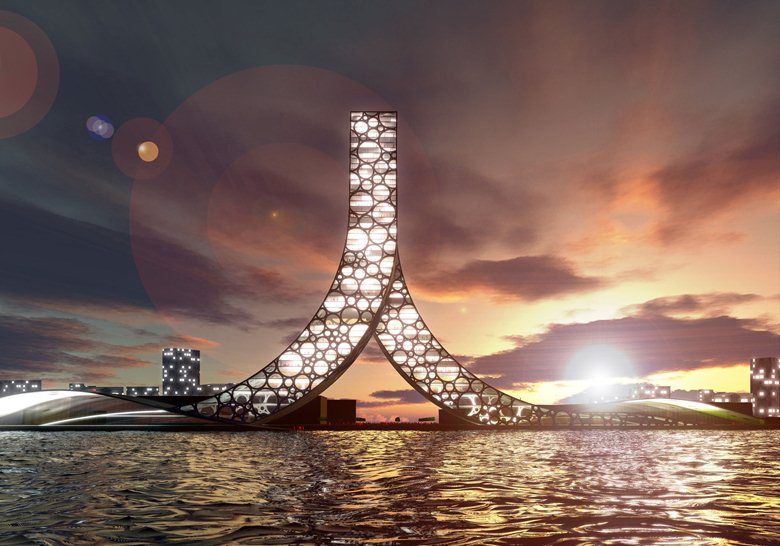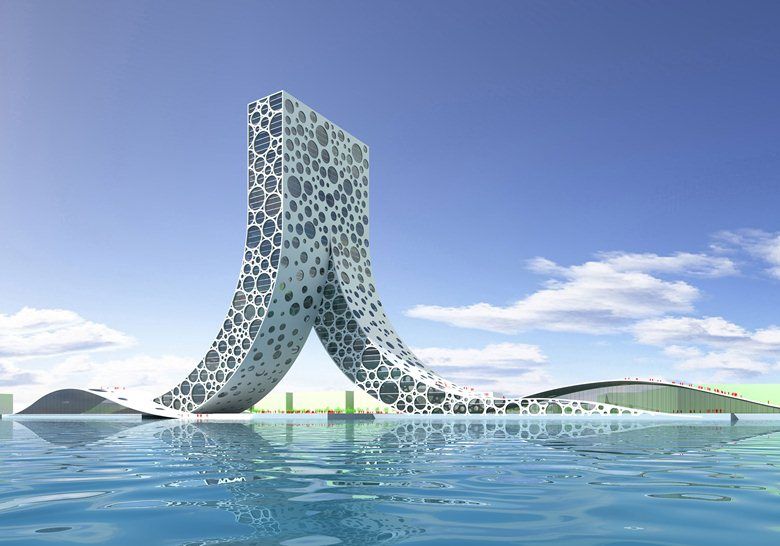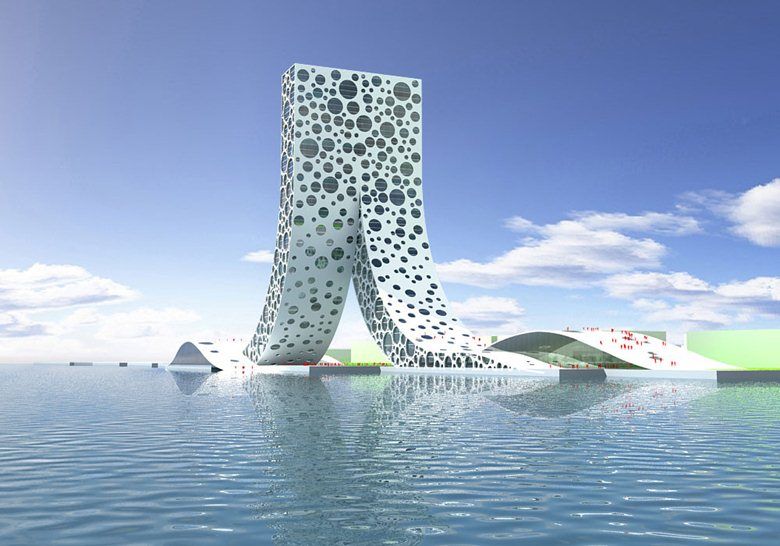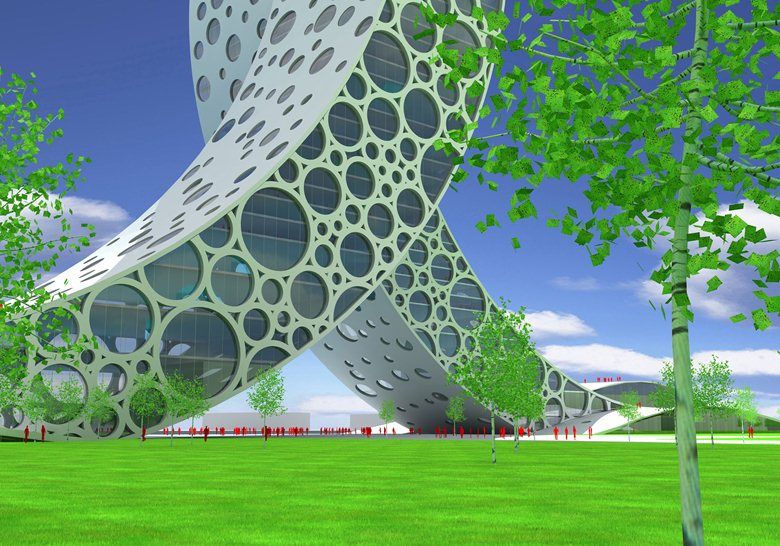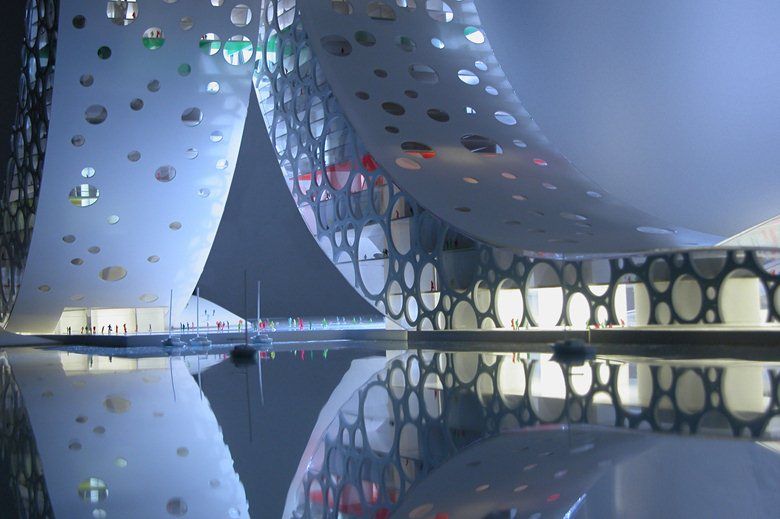REN Building
The REN building is a proposal for a hotel, sports and conference center for the World Expo 2010 in Shanghai. The building is conceived as two buildings merging into one. The first building, emerging from the water, is devoted to the activities of the body, and houses the sports and water culture center. The second building emerging from land, is devoted o tthe spirit and enlightenment, and houses the conference center. The two buildings meet in a 1000 room hotel, a building for living.
Together the two buildings become a tower and an arch at once. The arch covers a square for gatherings and activities, exactly on the main axis of the expo site overlooking the Huangpu River. The square is sheltered from the rain, but allows the sunlight through, from east in the morning and from west in the evening.
Large curved plazas cover the pool and conference buildings, creating a continuous recreational public space along the river. Round openings and roof lights bring light to the auditoriums and pools, and become gradually denser as they rise from the river, eventually becoming glittering windows and terraces for the hotel rooms. The REN building could be the Eiffel Tower of Shanghai, a landmark symbolizing the people oriented pursuit of the Shanghai Expo 2010.
Project Info.
Architects : BIG + JDS
Type : Office Buildings / Swimming Pools / Hotel/Resorts
Location : Shanghai
Status : Current Works
Year : 2010
REN Building- Courtesy of BIG + JDS
REN Building- Courtesy of BIG + JDS
REN Building- Courtesy of BIG + JDS
REN Building- Courtesy of BIG + JDS
REN Building- Courtesy of BIG + JDS
REN Building- Courtesy of BIG + JDS


