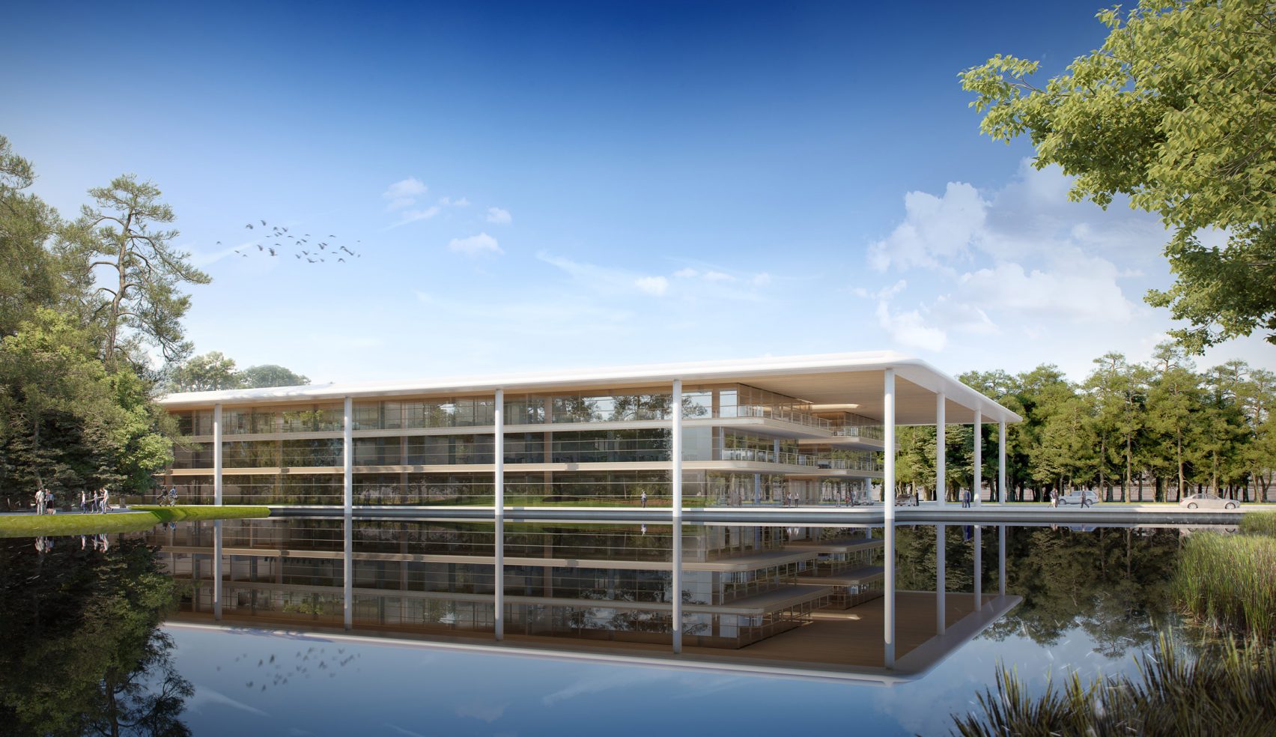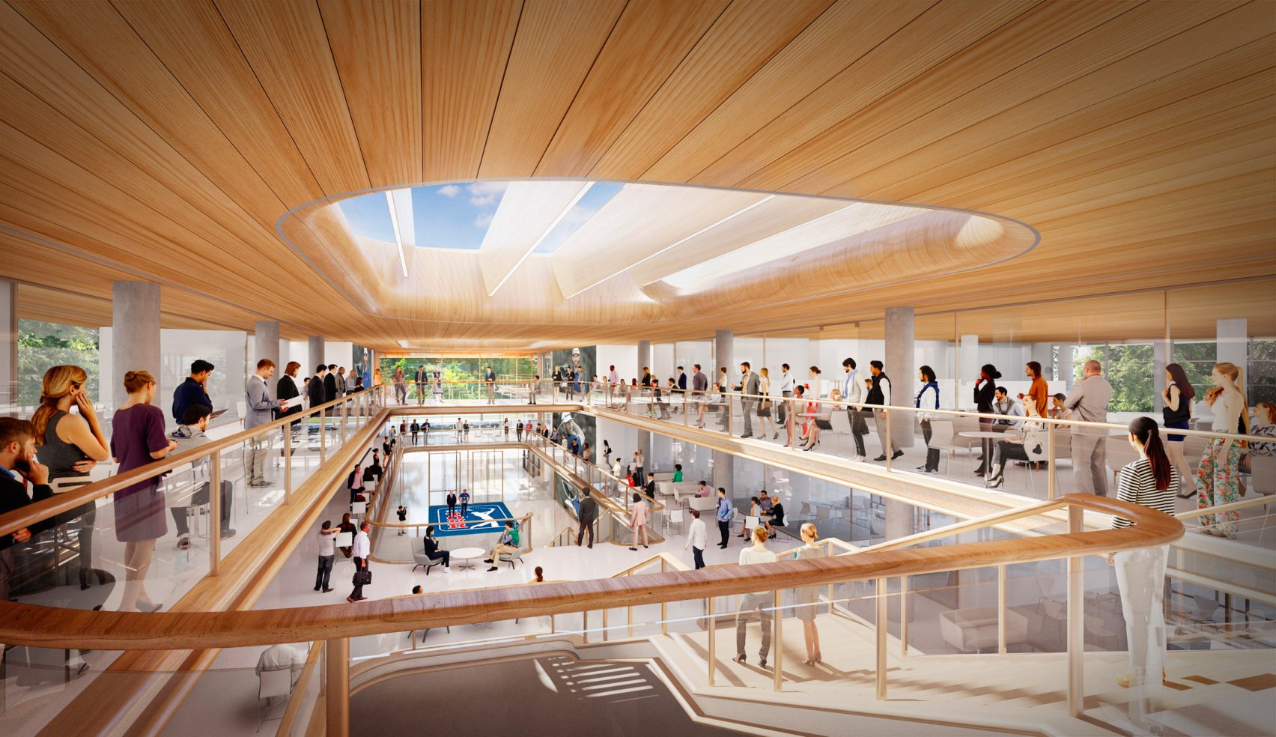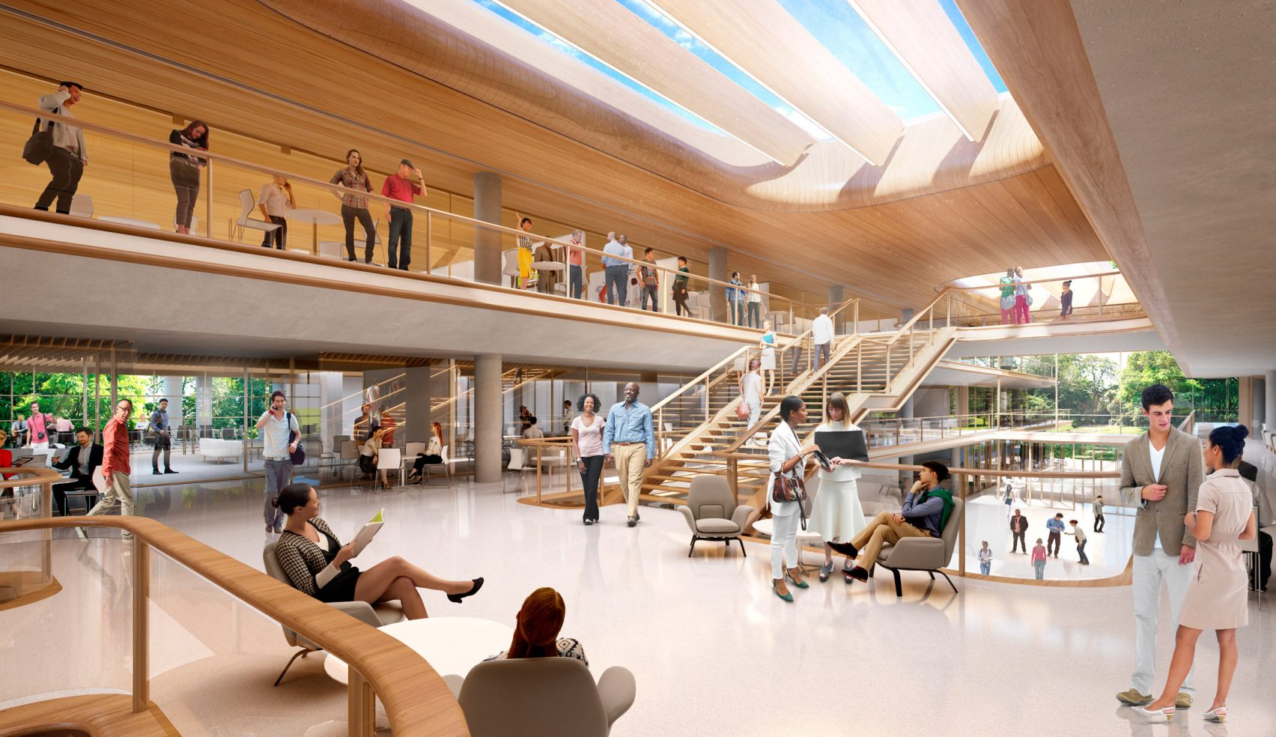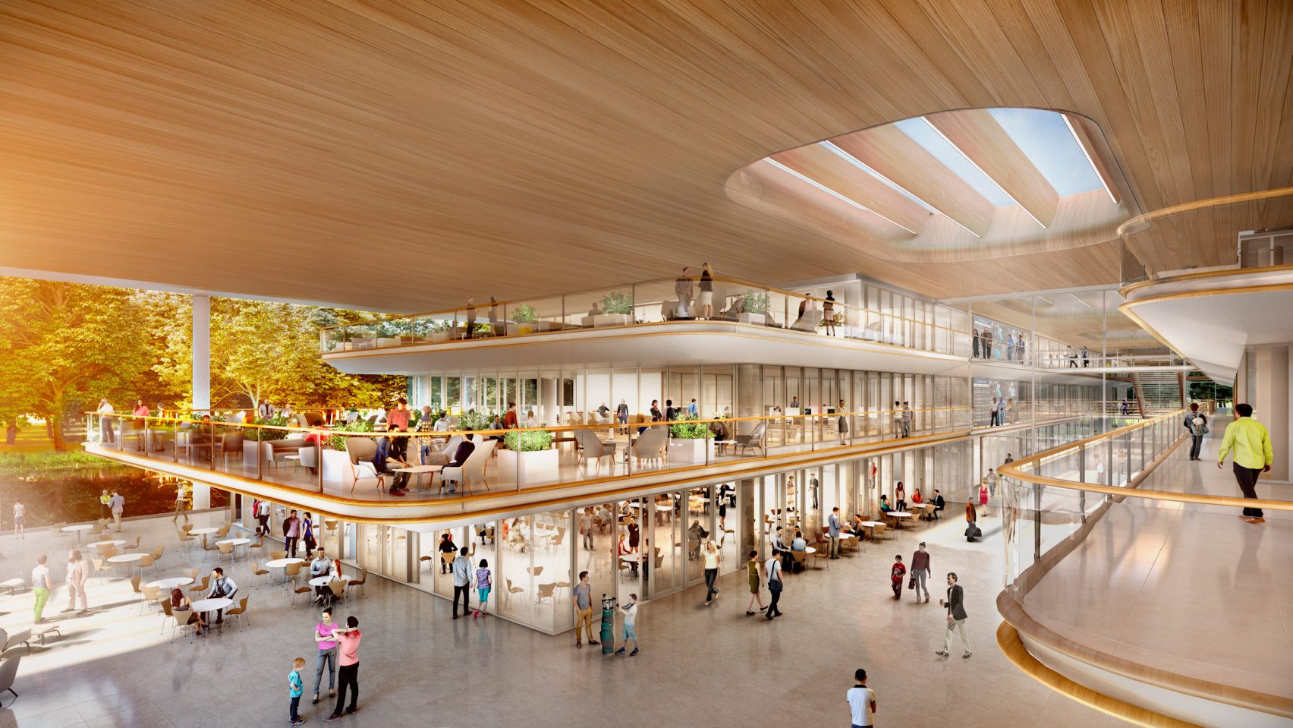Foster + Partners has recently unveiled the design of the PGA TOUR’s new HQ which will be residing in Ponte Vedra Beach, Florida, USA. Overlooking a natural lake at the golf resort, TPC Sawgrass, the new building represents an “uplifting and inspiring” workplace for both the staff and the guests via its see-through walls and abundant greenery.

Courtesy of Foster + Partners
“Inspired by the lush greenery of TPC Sawgrass and the beautiful Floridian light, the new PGA TOUR headquarters is designed as an extension of its surrounding landscape,” commented the Head of Foster + Partners Studio, Nigel Dancey. “As the Global Home of the PGA TOUR, it brings the organization under one roof for the first time, and signifies the progressive spirit of the TOUR.”
PGA TOUR, which is the association that organizes the key professional golf tours in the US, has greatly expanded lately which led the staff to be distributed among several separate office buildings in St. Augustine and in Ponte Vedra Beach. This expansion has caused the organization to suffer slow cooperation and insufficient collaboration between departments. As a solution to these issues, the new 187,000 sq ft HQ comes to bring the employees together in one hospitable, warm place.

Courtesy of Foster + Partners
Foster + Partners design features a vast interior office space in addition to 5 roof openings that are rounded at the edges. The headquarters is mainly composed of 2 separate work areas linked together by bridges that are 20 feet in width. The building’s balconies and atrium also contribute to the openness of the place.

Courtesy of Foster + Partners
Moreover, Foster + Partners made a point of designing a sustainable building, aiming for it to acquire a LEED Gold certification. Among the sustainability features of the HQ are the overhanging eaves which will be sheltering the building from the sun, thus, decreasing the energy required to cool down the interiors. Additionally, the 5 big skylights will permit daylight to reach every single spot inside the building. There is a possibility that the architectural firm would install solar panels on the roof to meet the energy requirements of the PGA TOUR HQ. The presence of several recycling areas across the project is also another key sustainability feature. Concerned with the staff’s health and welfare, the firm has also designed a 1.3 km track which will be used for running.
“As we strive to reach an increasingly diverse, more global fanbase and position the PGA TOUR for future success, we must be equipped to meet the ever-changing landscape in international business, media, and technology,” stated Jay Monahan, the Commissioner of PGA TOUR. “Moving forward with this beautiful new global home in Ponte Vedra Beach will allow for more creative, efficient collaboration among our staff and partners, and will set us on the right path toward achieving our goals as an organization.”
Courtesy of Foster + Partners
Courtesy of Foster + Partners
Courtesy of Foster + Partners
Courtesy of Foster + Partners


