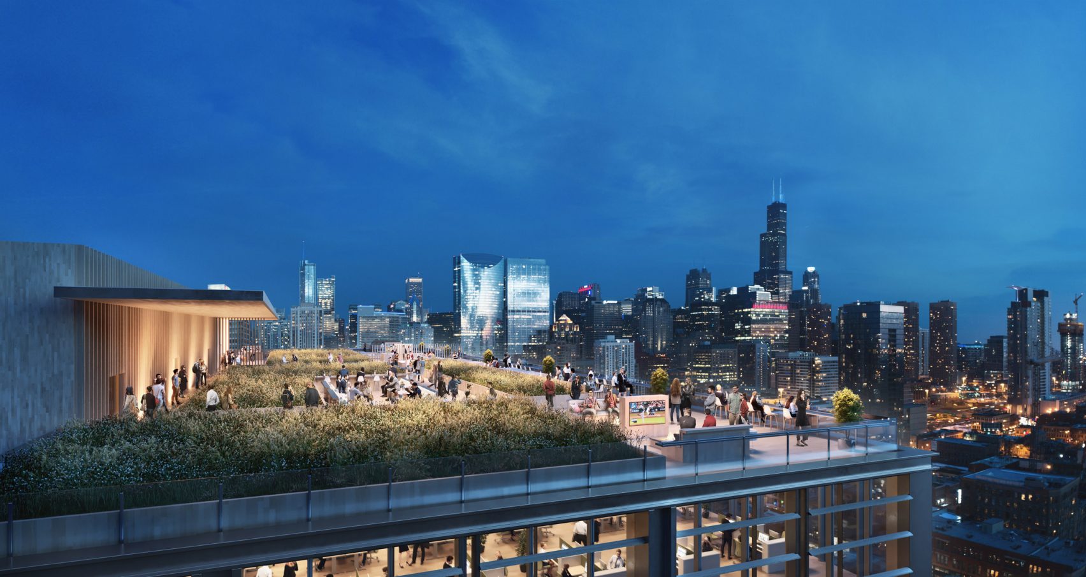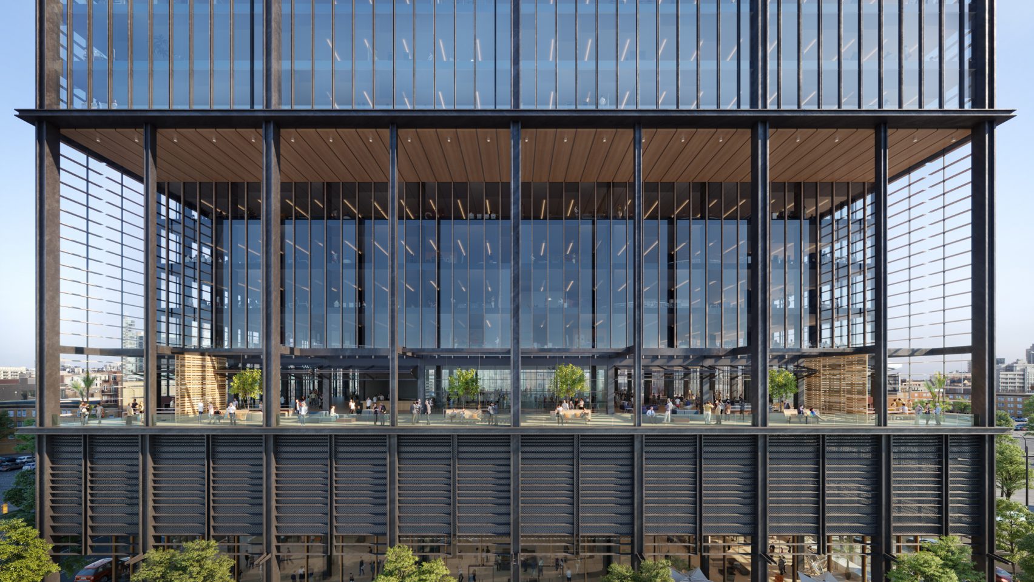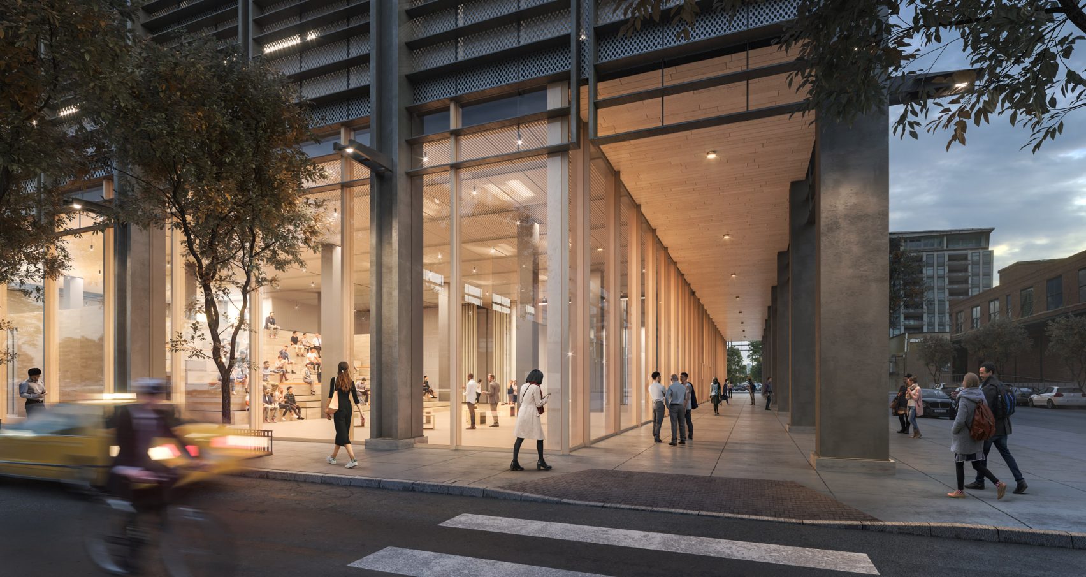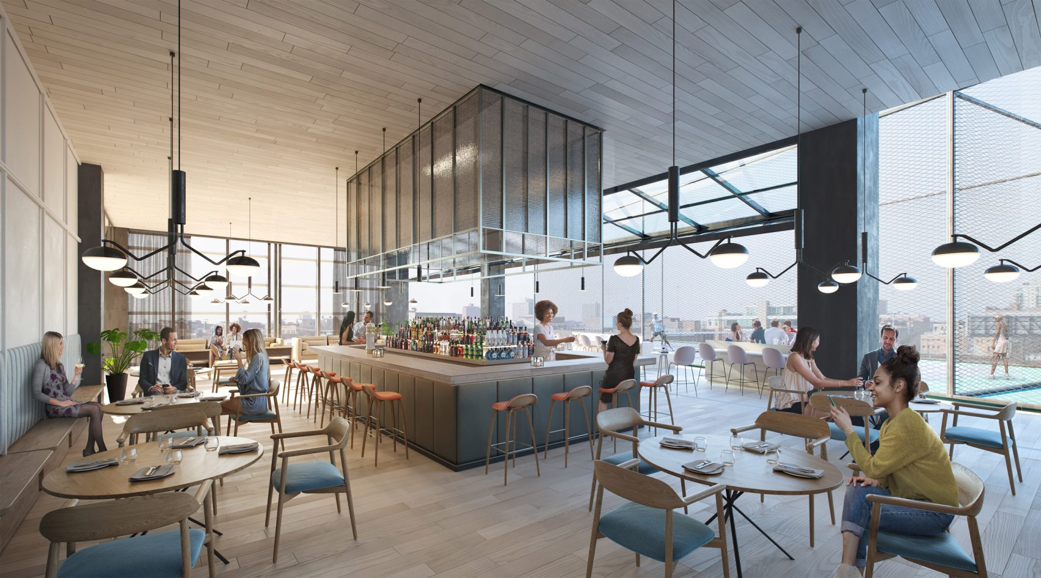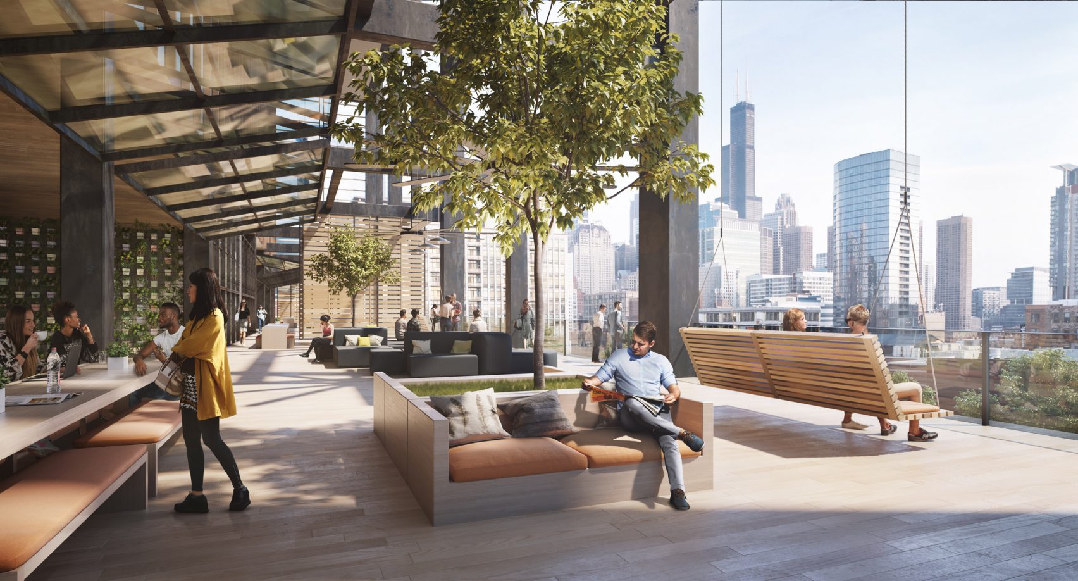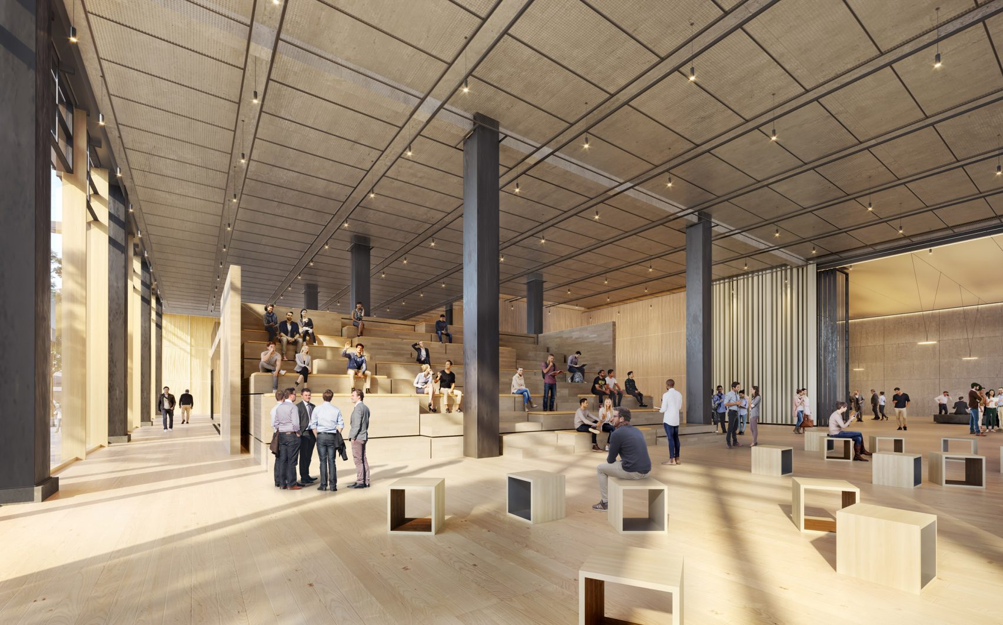Skidmore, Owings, and Merrill (SOM) unveiled plans for a new office building The Porch, in the West Loop neighborhood of Chicago, earlier this year. The Porch will be located at 330 North Green Street in the Fulton Market District, rising up to 18 floors above the ground and having a total area of 62,283 square meters. It will replace the Coyne College building to complement the contemporary style of the neighborhood, west of Downtown.
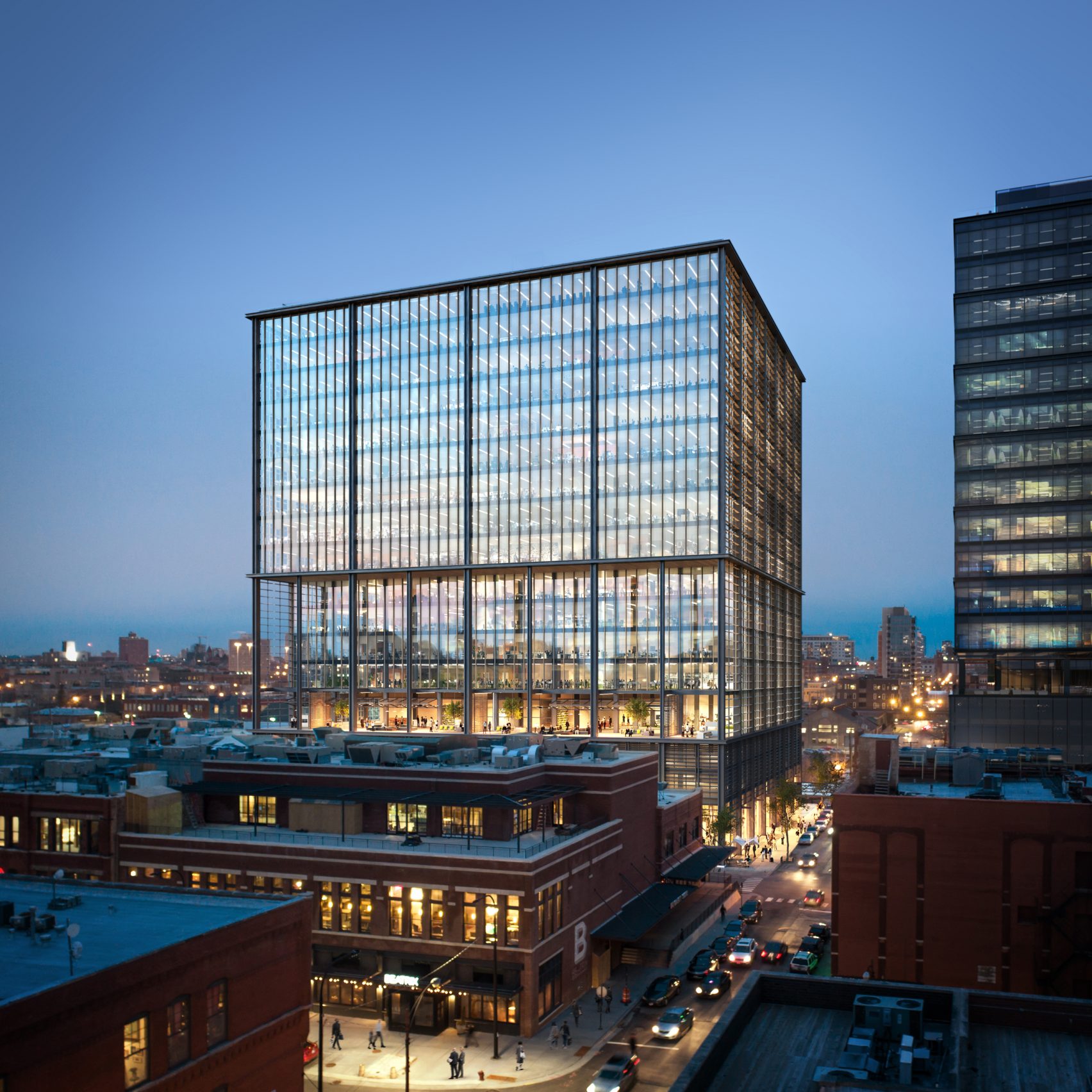
Courtesy of Sterling Bay and SOM
Developer Sterling Bay has released new renderings for the anticipated building which show a fully-glazed façade and a 5-story-high open deck, offering views of the surrounding neighborhood. The Porch also features an exterior metal frame which acts as the main structural support, allowing for flexible open-plan interior spaces which can be used variably.
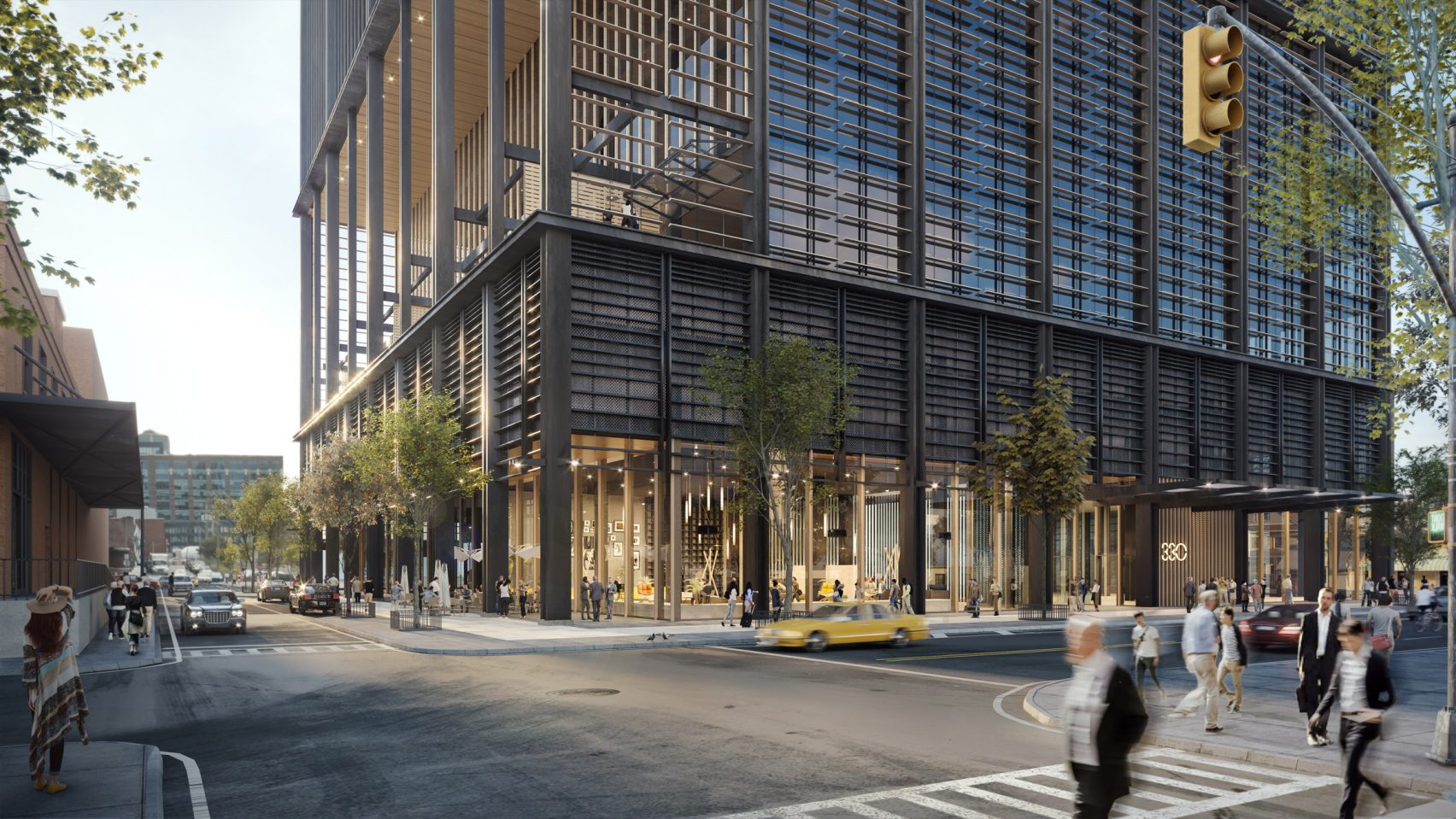
Courtesy of Sterling Bay and SOM
In addition to office spaces, the building will include complimentary facilities like a gymnasium as well as a restaurant and bar which seem to have access to the Tennis court via a folding glass door. It will also house, on its ground floor, an “Educatorium” enveloped in glass curtainwalls to be viewable from the street. That is in addition to the relaxed seating mood on the terrace and the green-covered rooftop with TV screens for the screening of sports games.

Courtesy of Sterling Bay and SOM
“The Porch boasts some of a unique office amenities in the country including an expansive fitness deck with paddle tennis courts, an indoor-outdoor tenant lounge, and a flexible common co-working and event space,” commented Sterling Bay.
“It’s surprisingly understated for being Fulton Market’s most refined and forward-thinking new office building.”
