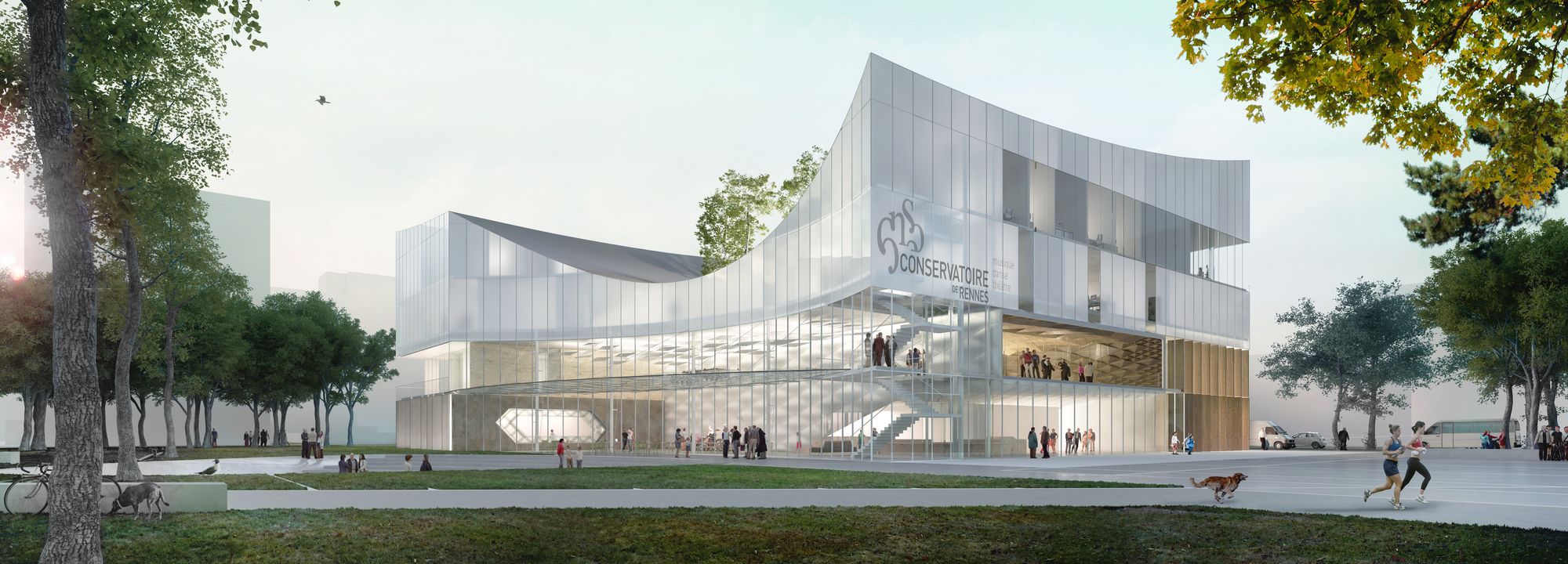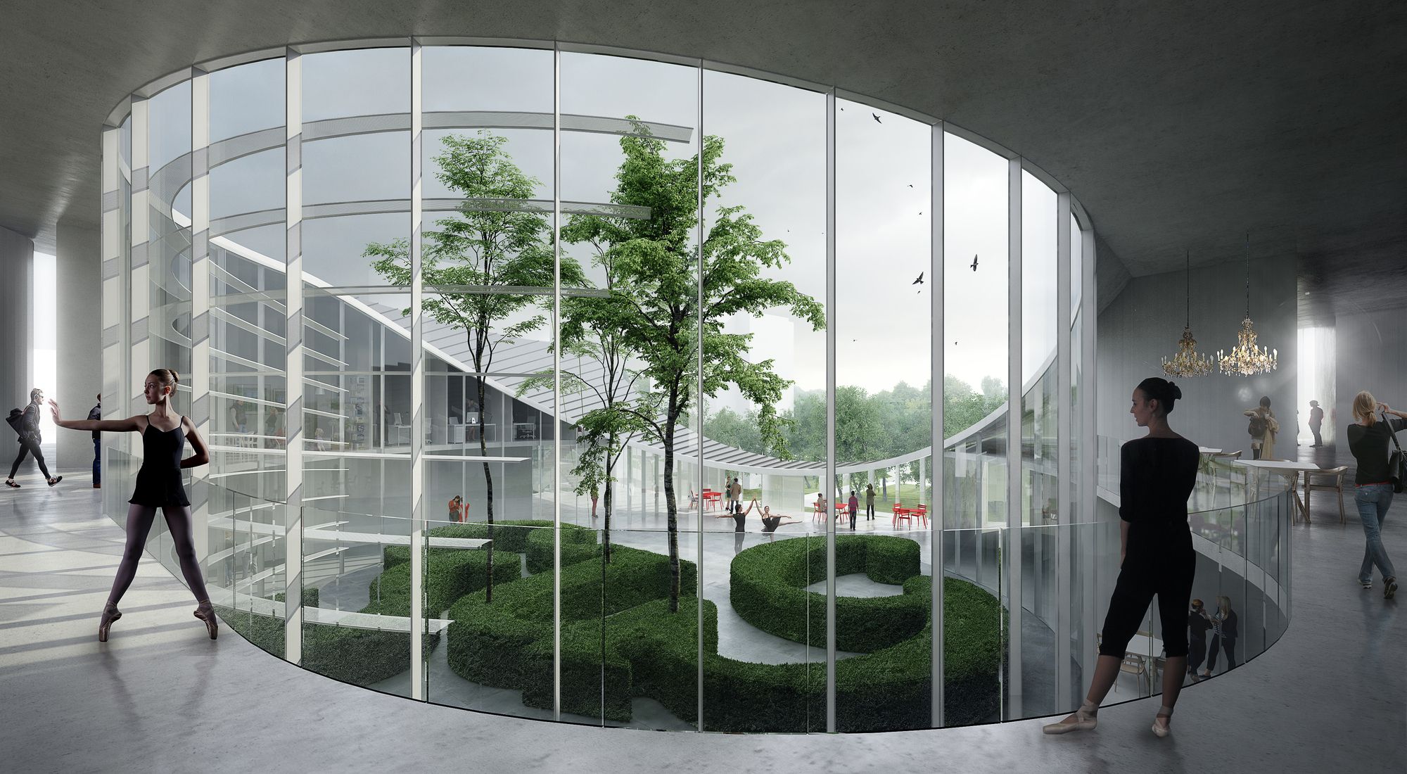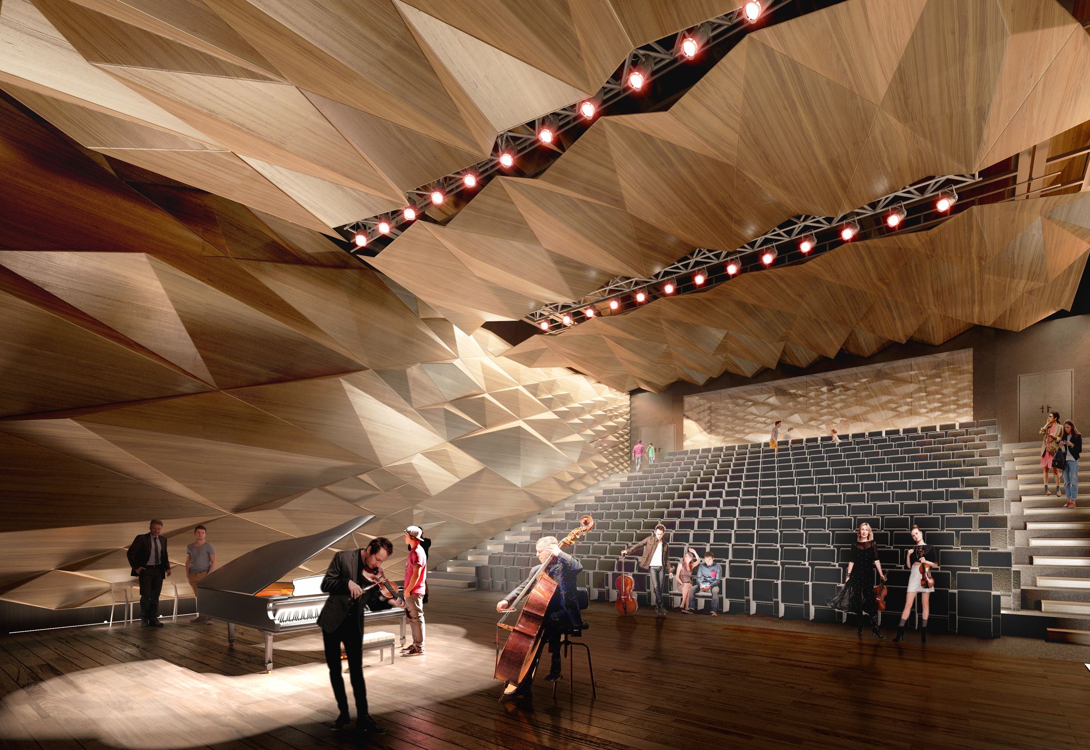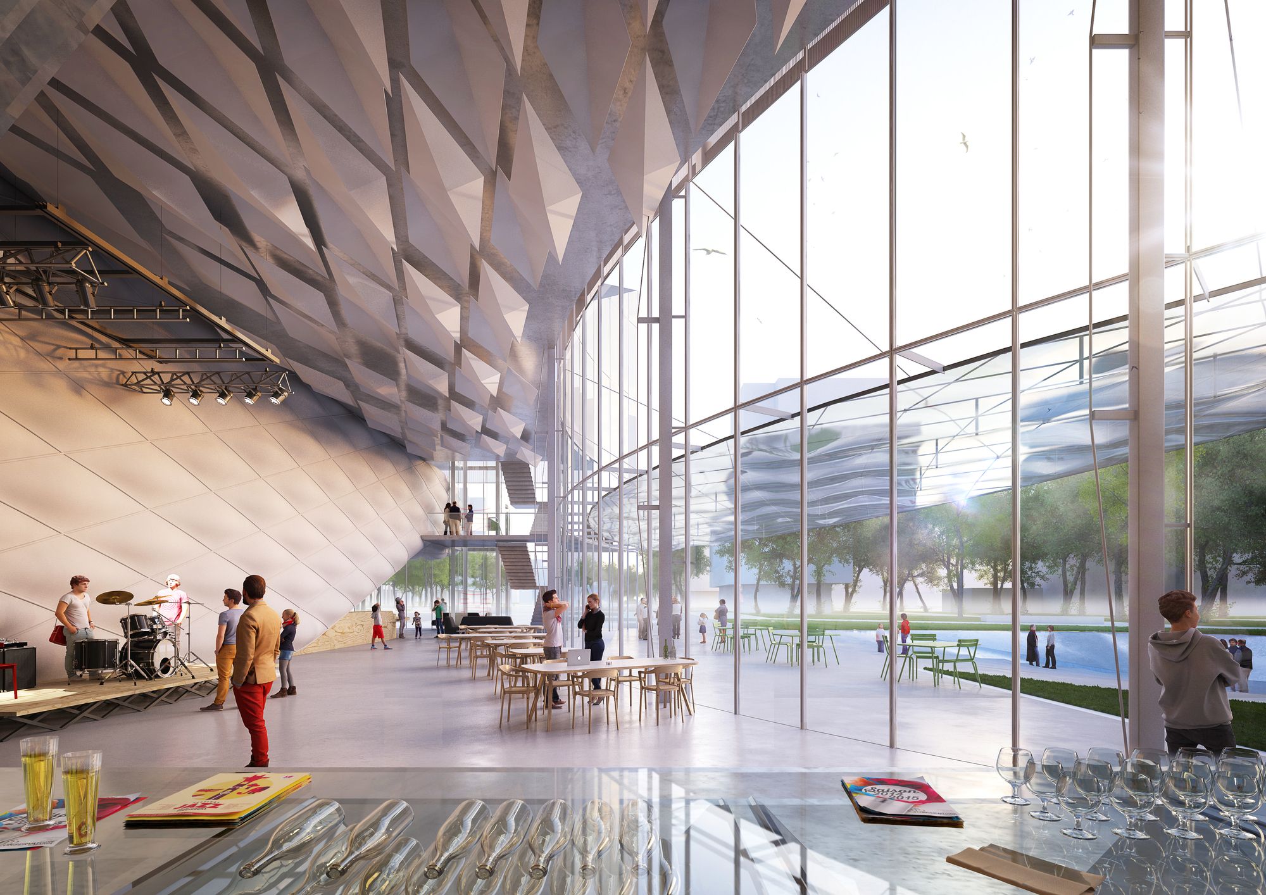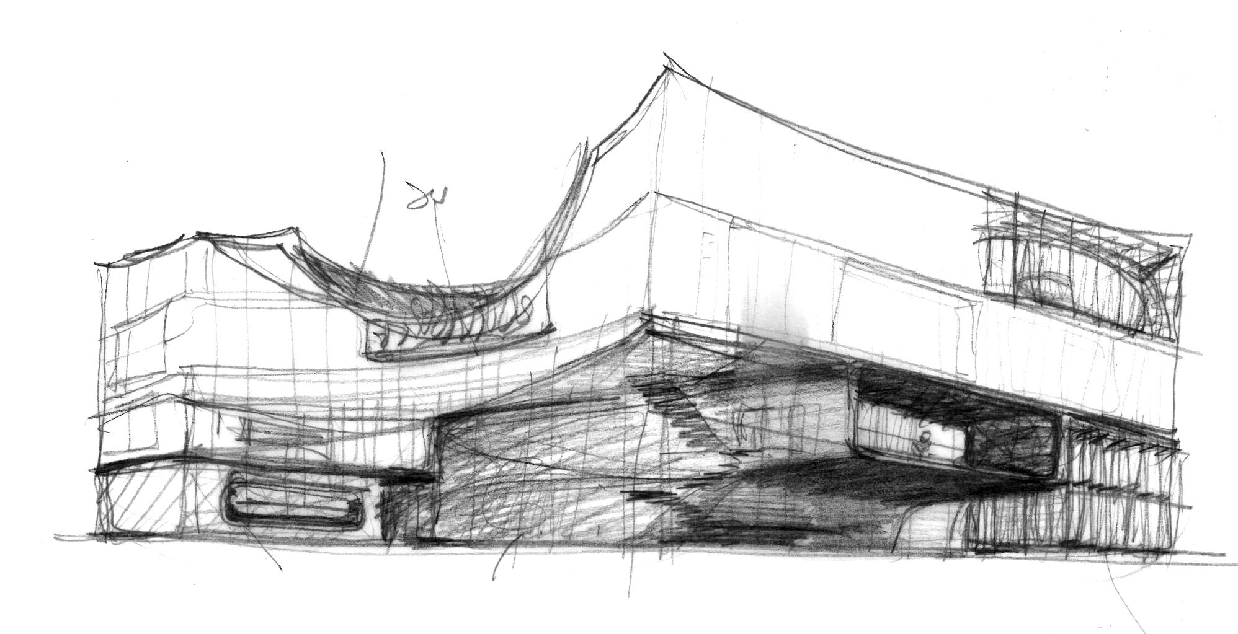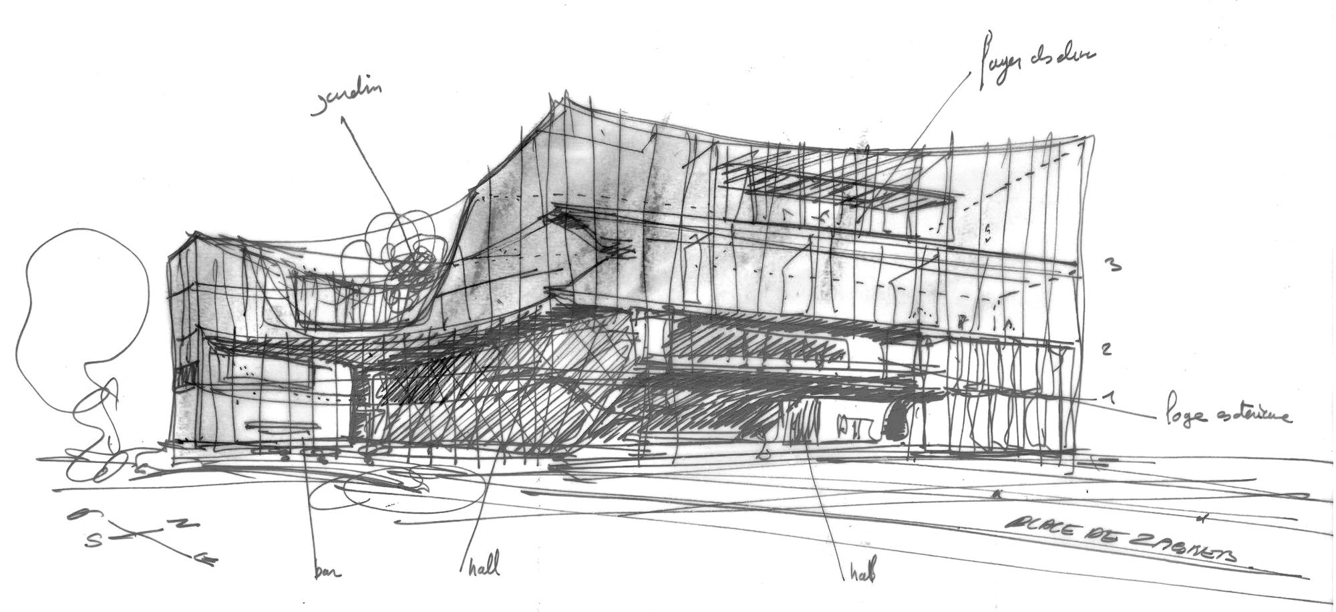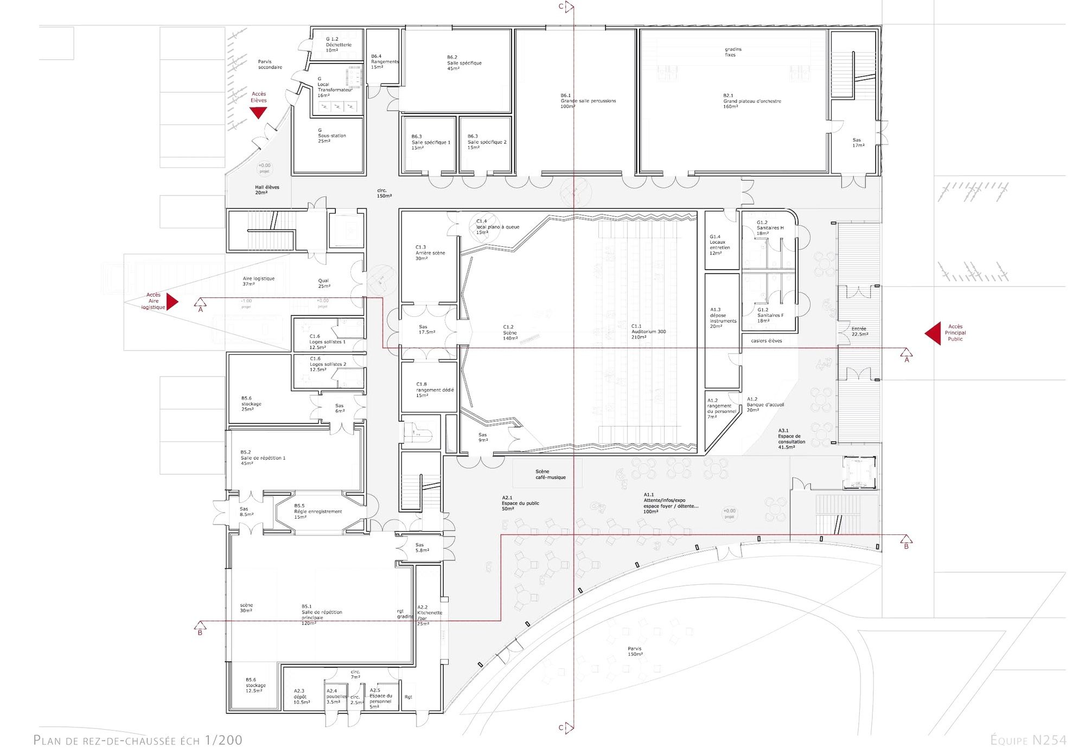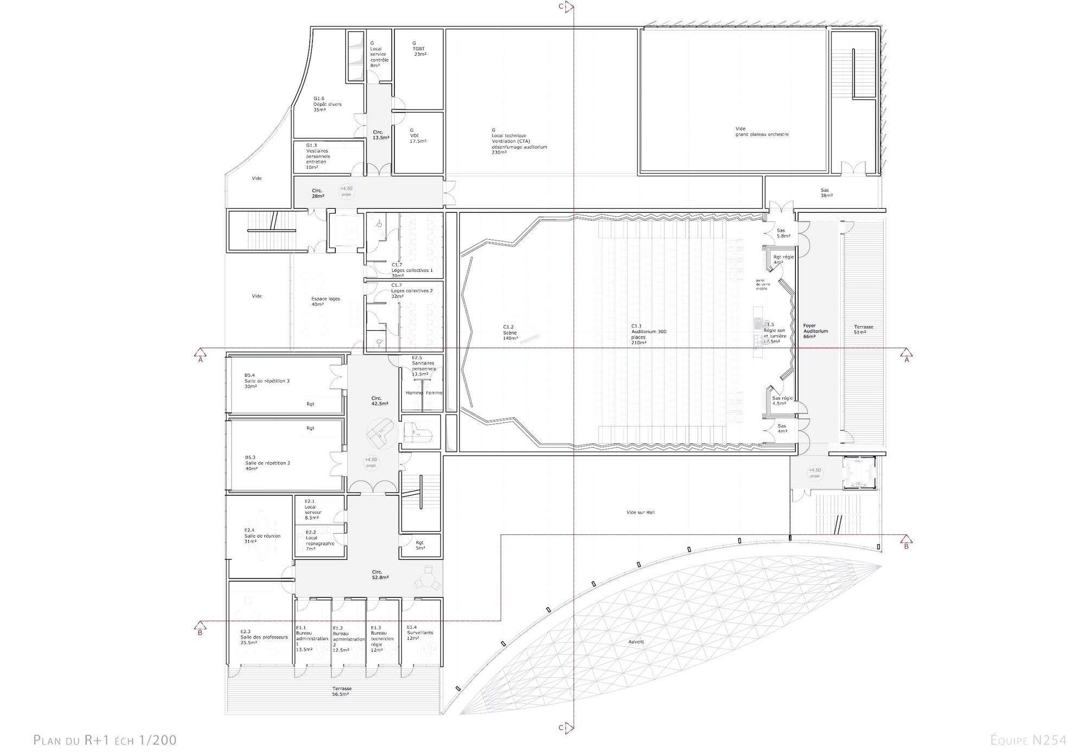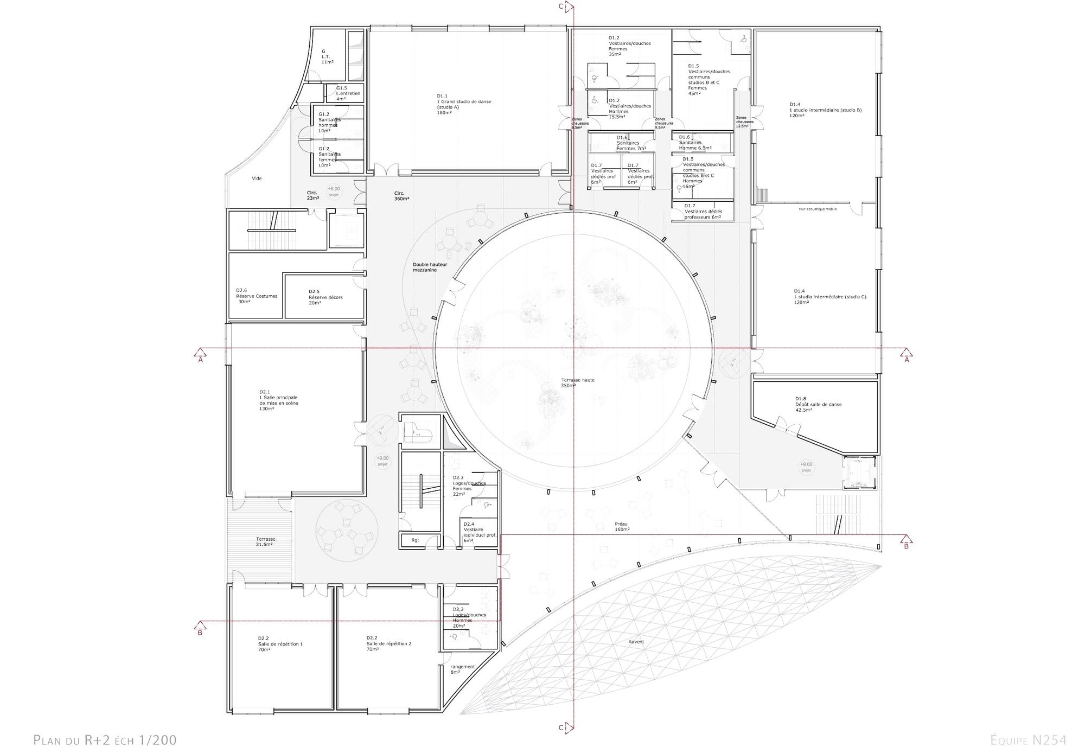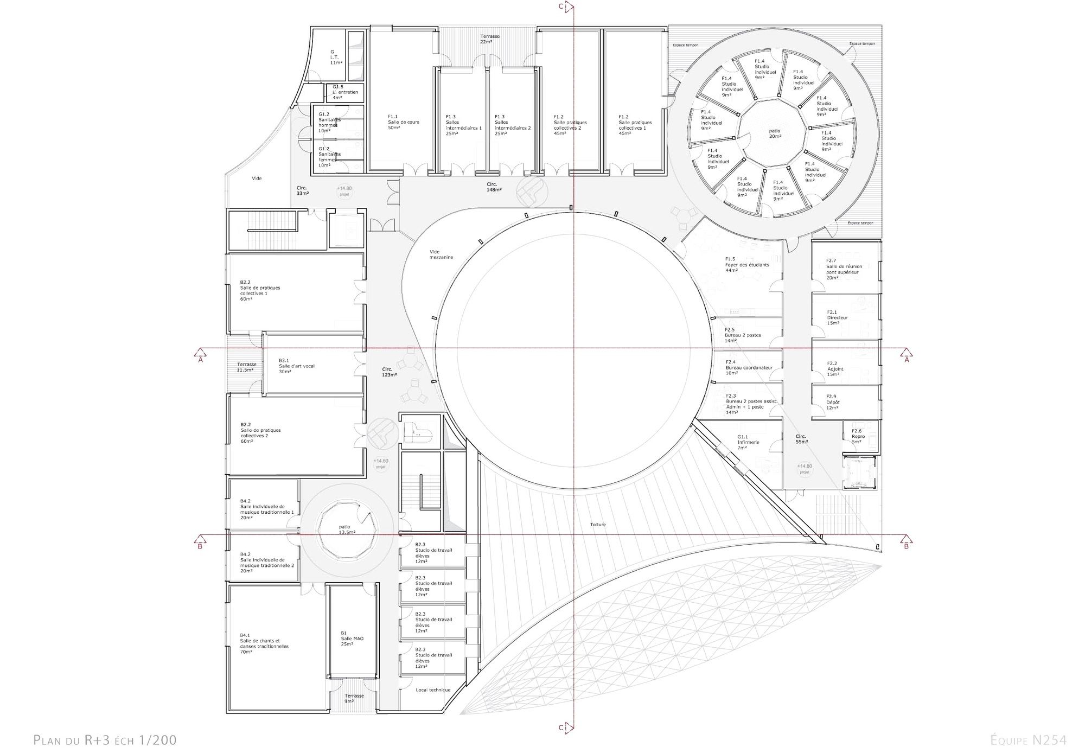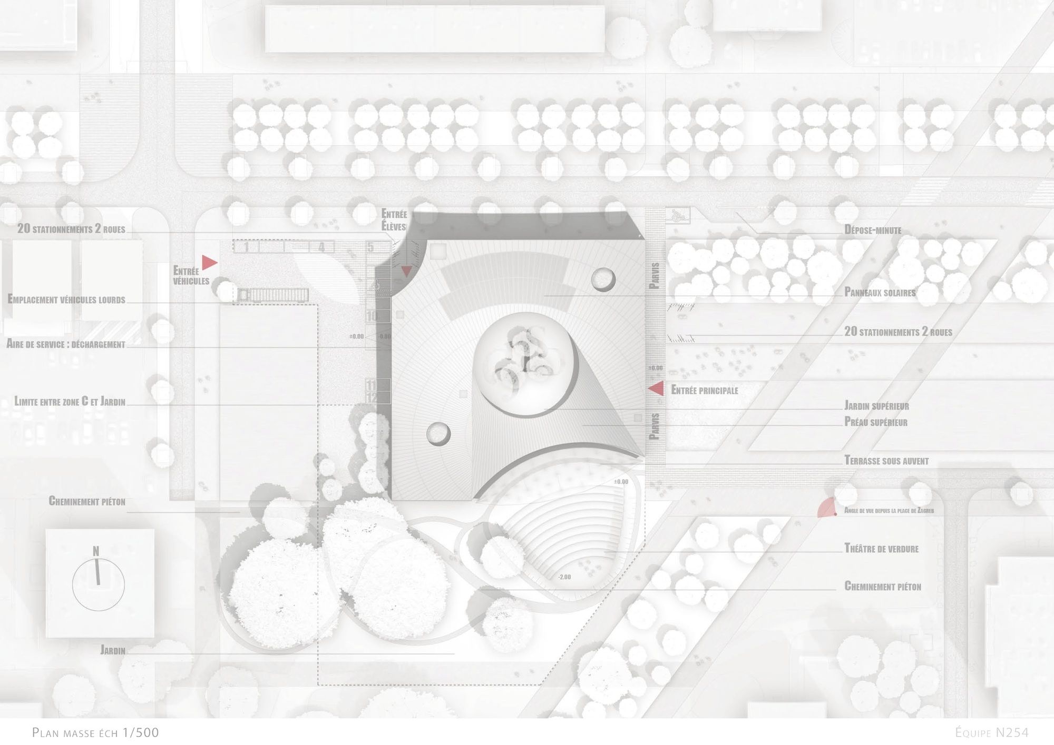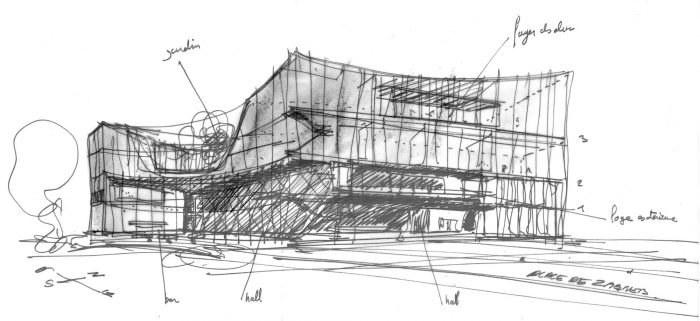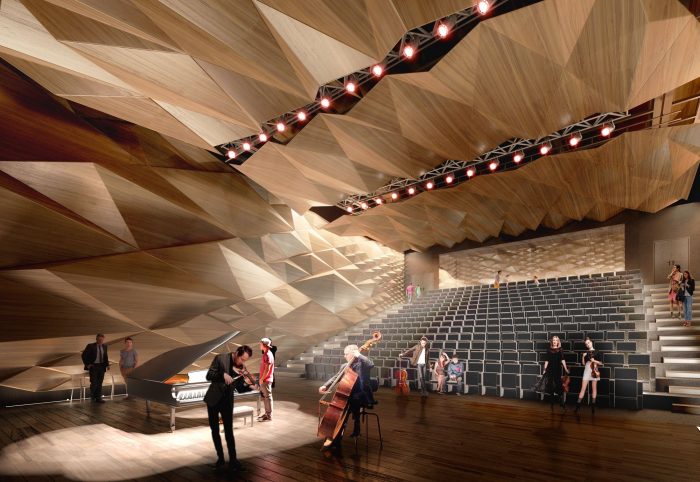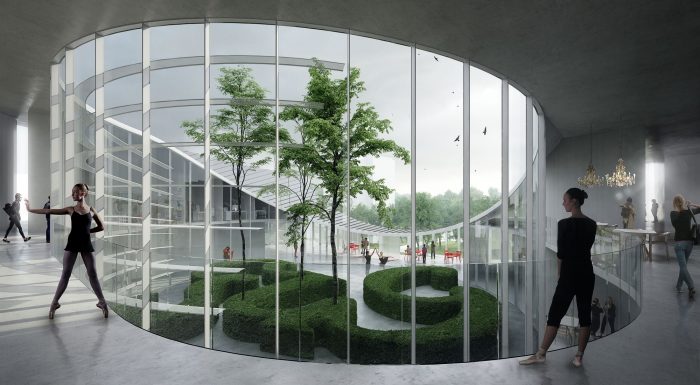Rennes Conservatory
At first glance, the structure seems pavilion-esque, solely due to its almost fantastical form & coloring. Tetrarc Architects deliver this considered structure for the light & serene ambiance of the original building typology by using tectonic materials timber & steel to lighten structure, as well as varying volumes to give it the feel of a conservatory.
This conservatory is perched on the western edge of the Zagreb urban development in Rennes, France, consisting of an amalgamation of event-based programs found within the building. Performance spaces, an auditorium, dance studios, and open plan areas to be appropriated for any type of gathering are found along the four storeys of this translucent shell, which amasses a lush uncovered garden and 50 square meter courtyard – the heart of the scheme – that can be seen from many vantage points along the main circulation route.
The choice of building type by the architects seems like a huge contradiction, due to the busy nature of these supporting programs. A conservatory is usually a structure which encloses, houses, and protects plant life while accommodating for human activity that is calm. Upon closer inspection, what the architects have achieved is conserving the people orientated programs, challenging the notion of restriction that goes hand in hand with the building typology.
The programs found on the upper levels allow for human interaction in a habitable environment for human gathering, while also affording the users views into the gardens, which preserves the basic ambiance of being in a conservatory. With that said, the building could have been sunken two storeys, in order for landscaping and plant material to appear undisturbed. If this was done, however, the proud presence of the form will be diminished and the building wouldn’t stand out as must as it does as it is.
Project Name: Rennes Conservatory
Location: Rennes, France
Architects: TETRARC
Project Director: Michel Bertreux
Landscape: Louise Follin
VRD: Soderef Developpement
Economy: Cabinet Lemonnier
Acoustics: Atelier Rouch
Engineering office: I SATEG
Control Office: ISATEG
Area:5082m2 SP
Year:Competition (2016) / Study(2016/2017)
Completion (2020)
by: Thelma Ndebele
