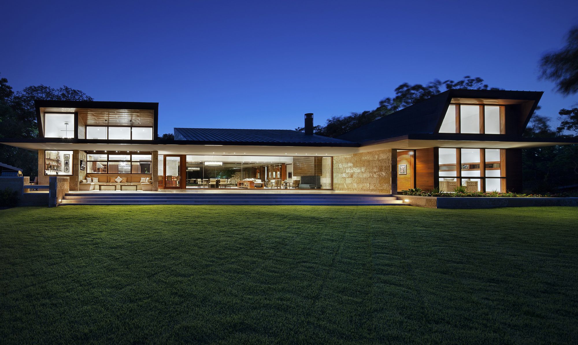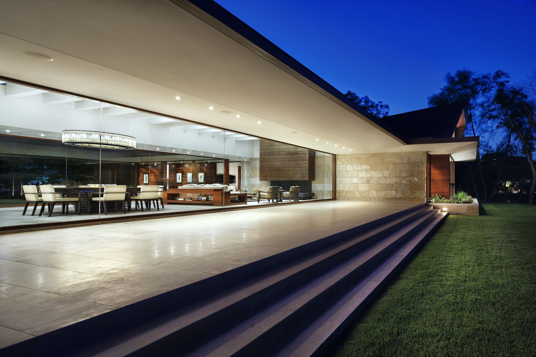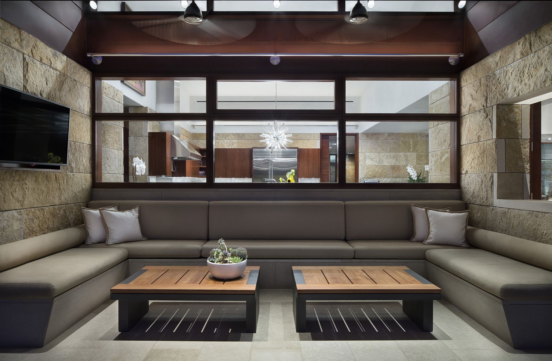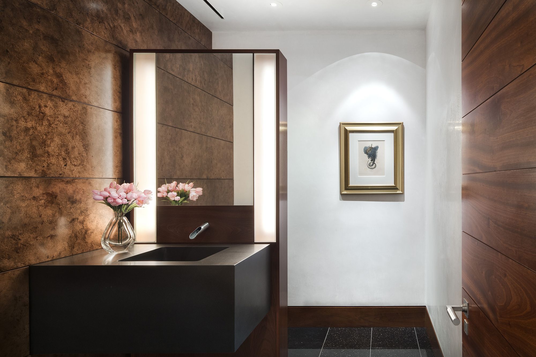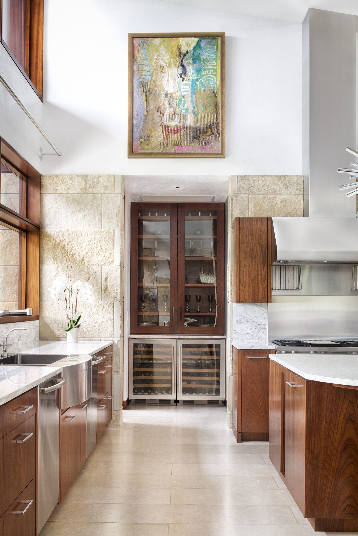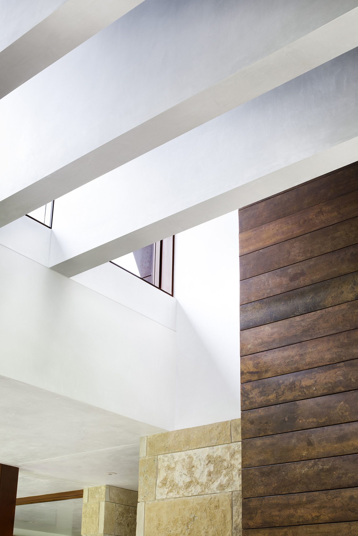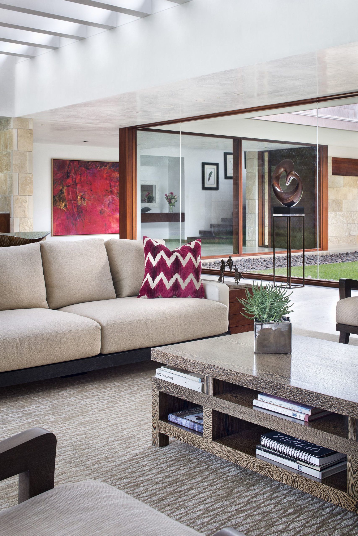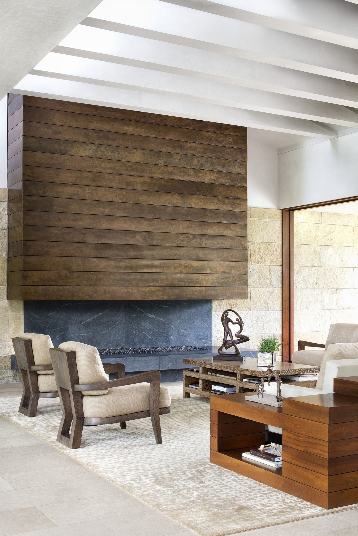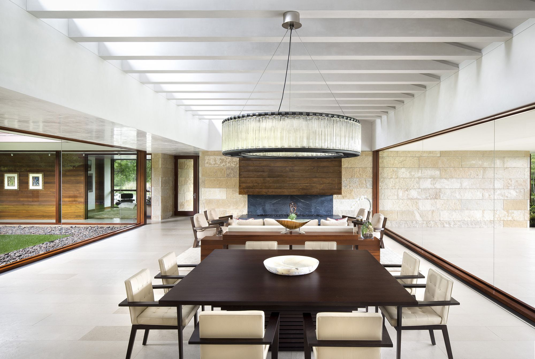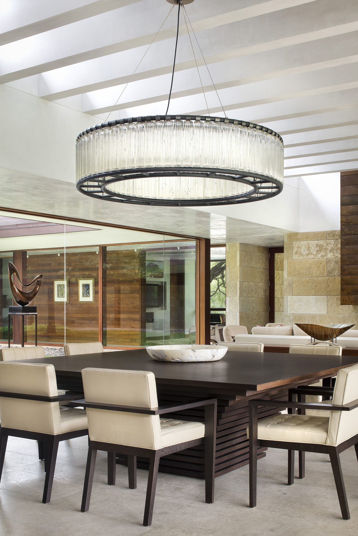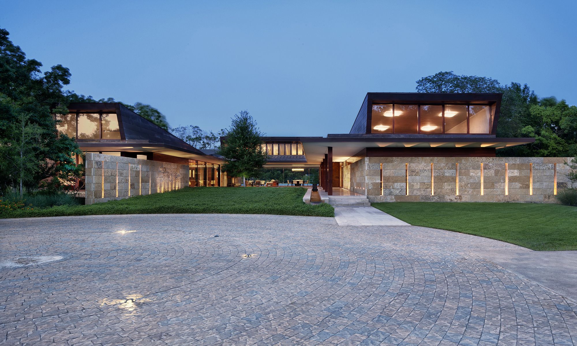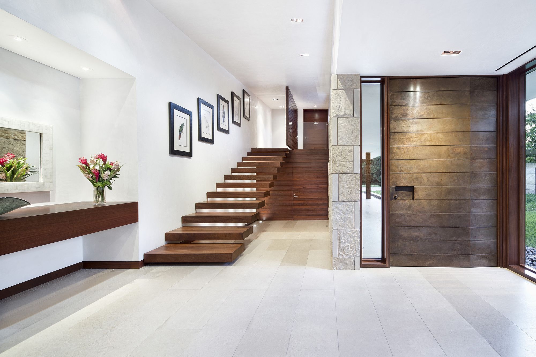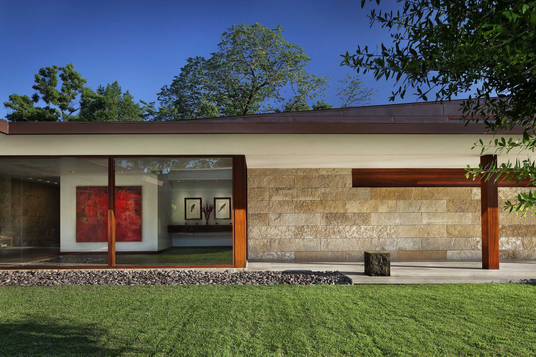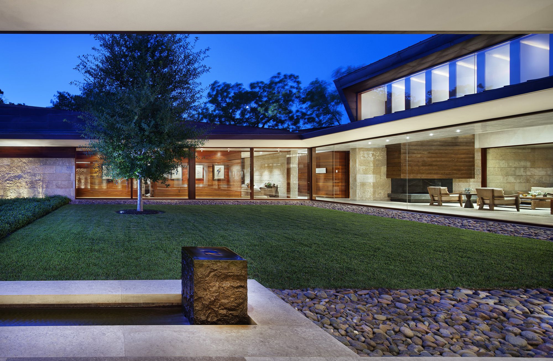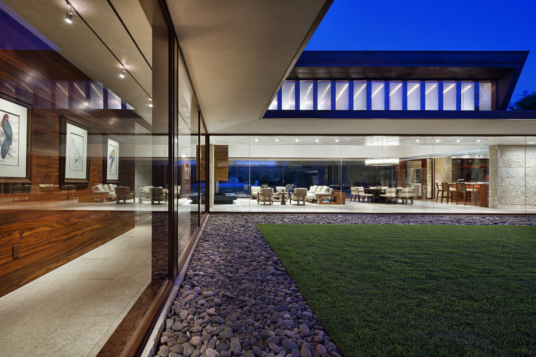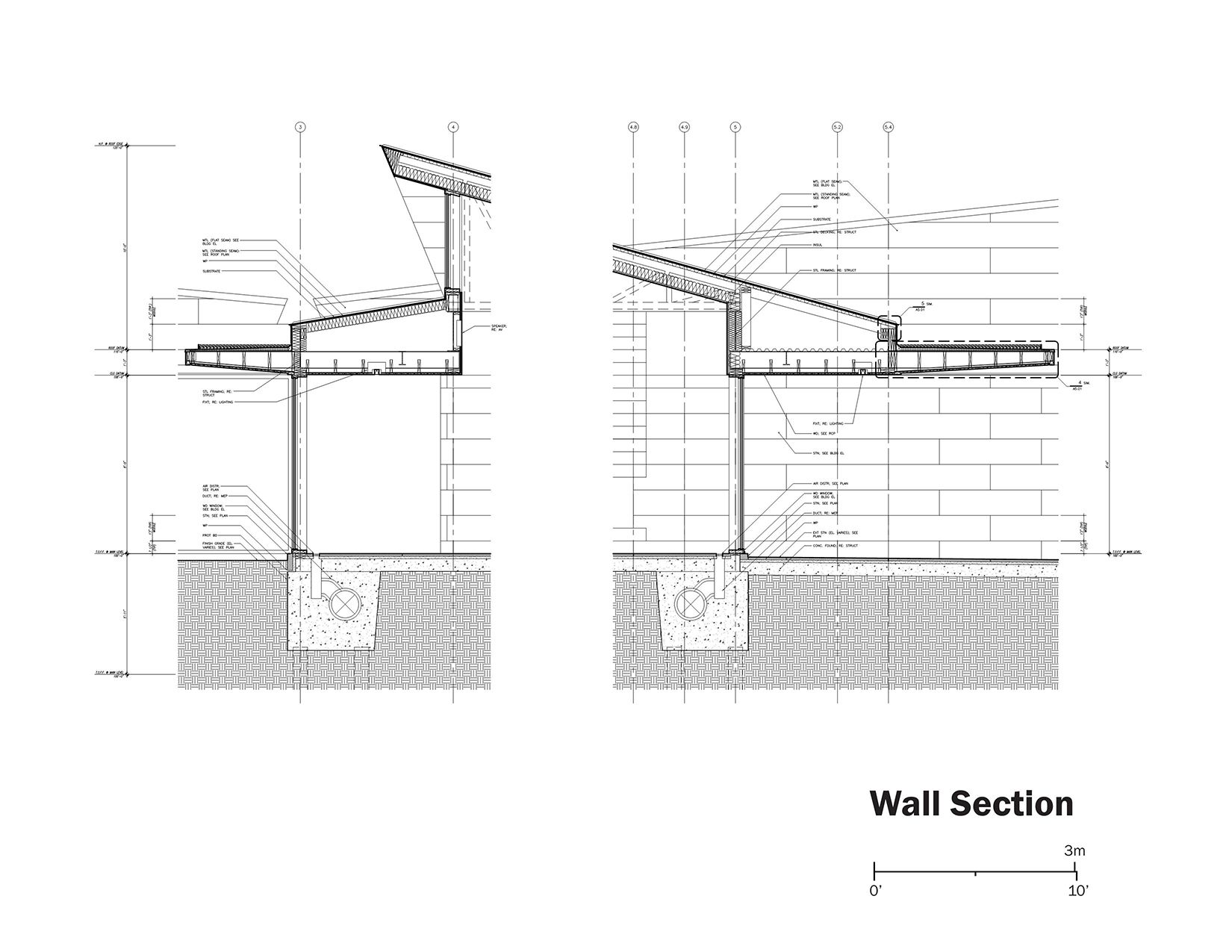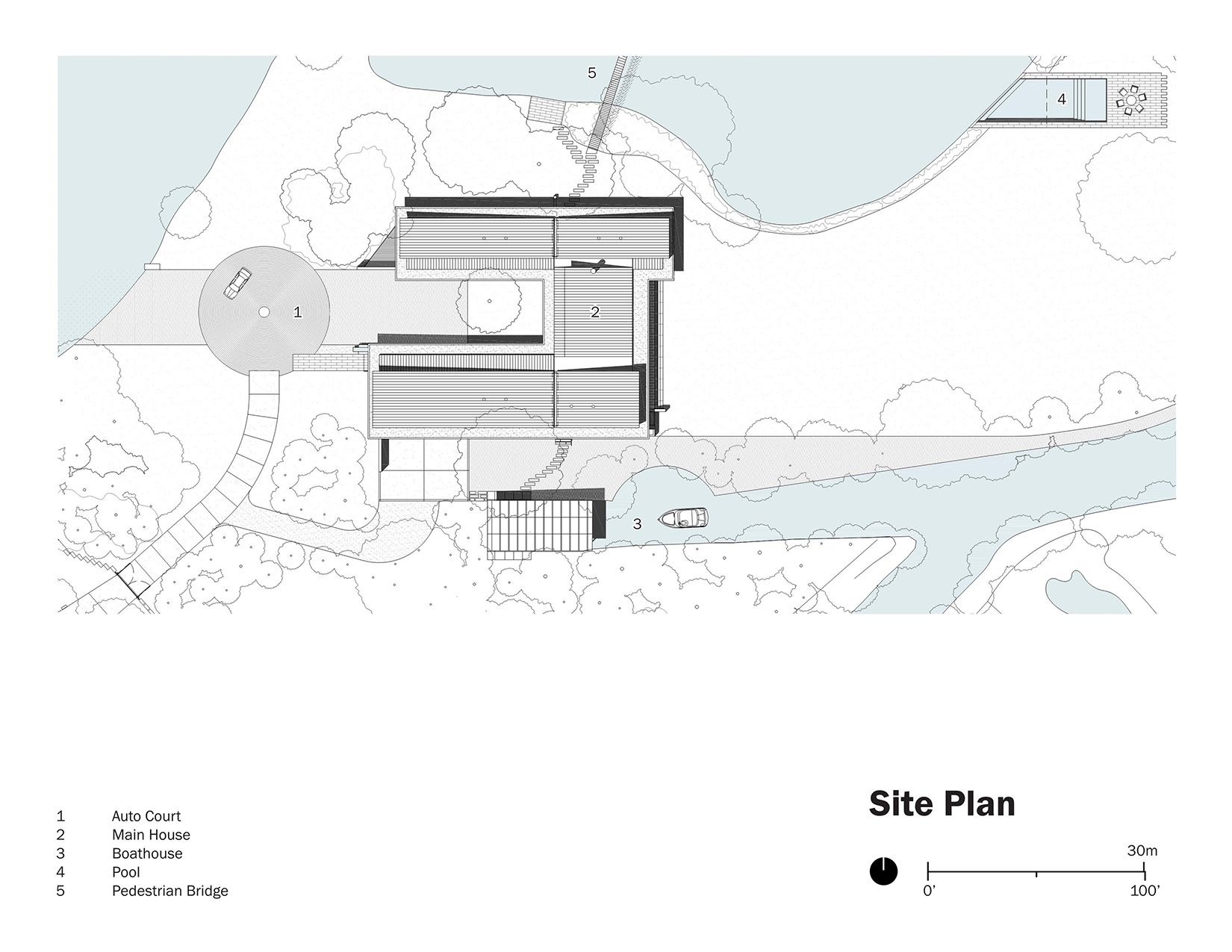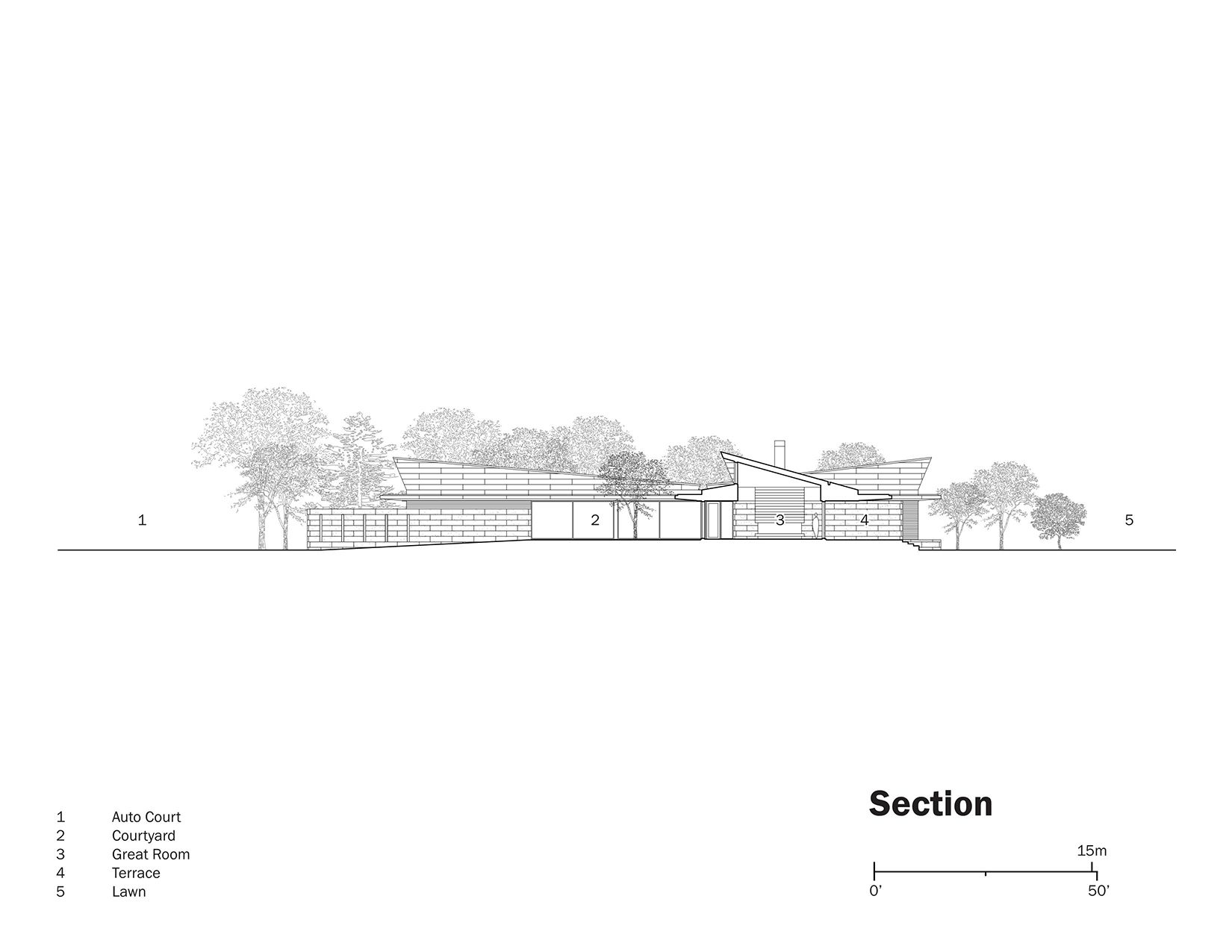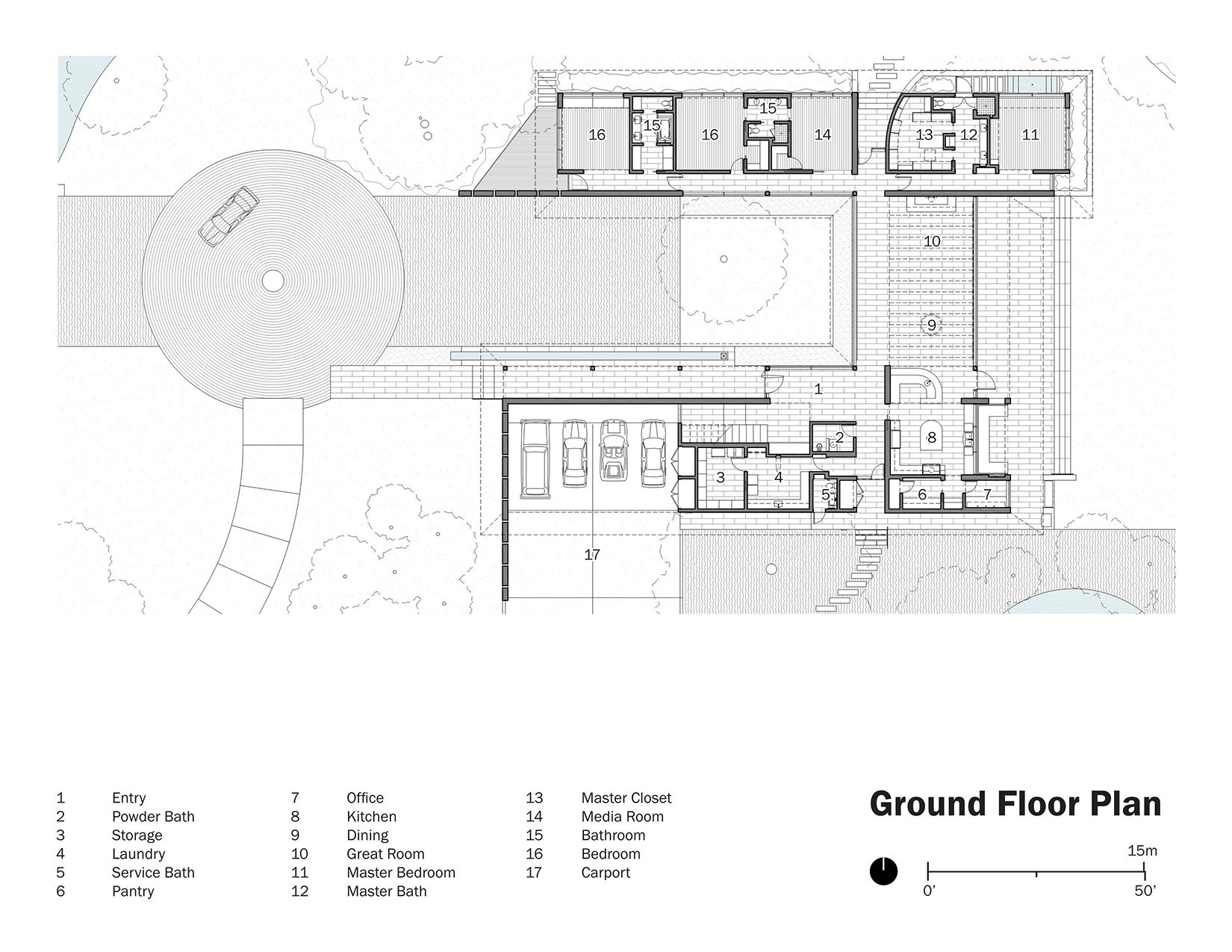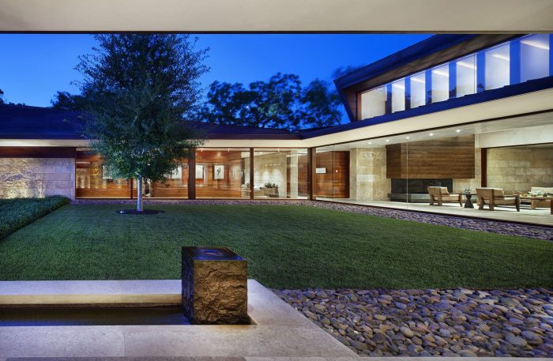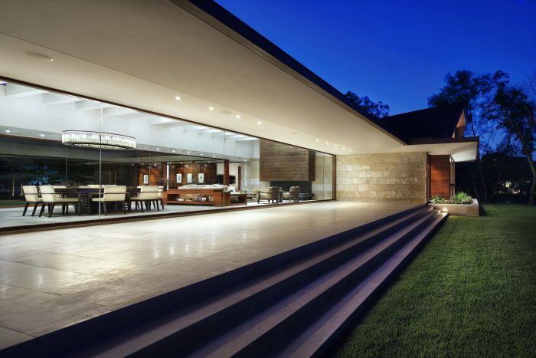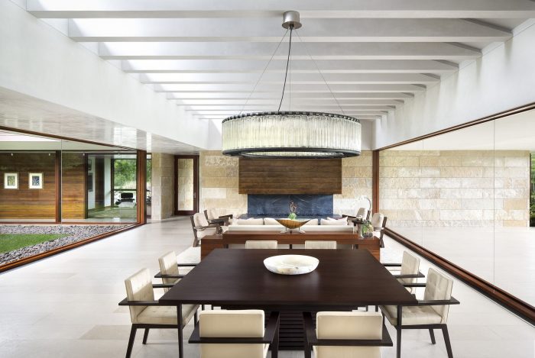Designed by Miró Rivera Architects, Situated in a low-lying field adjacent to both a lake and a quiet lagoon, Residence 1446 was the final element of a 10-year master plan that includes a guest house, pedestrian bridge, pool, and boathouse. To contrast with the verticality of the three-story guest house, this one-level home is defined by a horizontality that responds quietly and sensitively to its serene wetland surroundings.
The design aims to create architectural interventions that both respect and enhance this unique site. Thick limestone walls define the east-west axis that guides occupants from the entry courtyard, through the house, and to the expansive views of the site, lake, and hills beyond. Long, horizontal apertures and dramatically-angled rooftops provide sweeping panoramas, while deeply- recessed overhangs offer shade and privacy to this family setting, providing a modern take on the “American porch.” The architecture frames the landscape, disappearing through the transparency of the glass walls, while clerestory windows flood the space with natural light.
The materials further reflect this connection to the landscape. Rough-hewn, locally sourced limestone travels through the house from interior to exterior, reinforcing the natural connection to the site while striking a balance with the home’s modern aesthetic.
Project Info:
Architects: Miró Rivera Architects
Location: Austin, United States
Design Partners: uan Miró, FAIA LEED AP / Miguel Rivera, FAIA LEED AP
Project Architect/Manager: Aaron Hunt, Matthew Sturich
Area: 7075.0 ft2
Photographs: Paul Finkel | Piston Design
Manufacturers: Alkco, B-K Lighting, Bega, Duravit, Hansgrohe, Kohler, Lucifer Lighting, Santa & Cole, Kitchenaid, Wolf, Lite Lab, Nulux, Lightolier, Viking, Julien, Asko, Leviton, Hera, RSA Lighting
Project Name: Residence 1446
