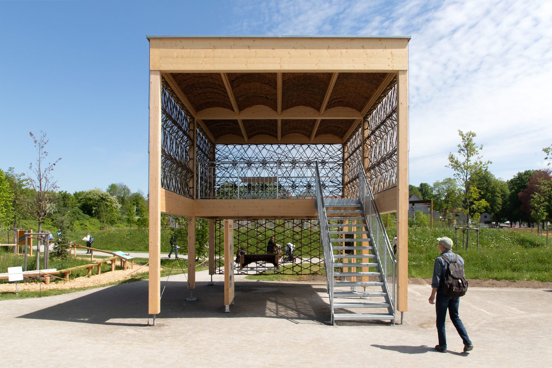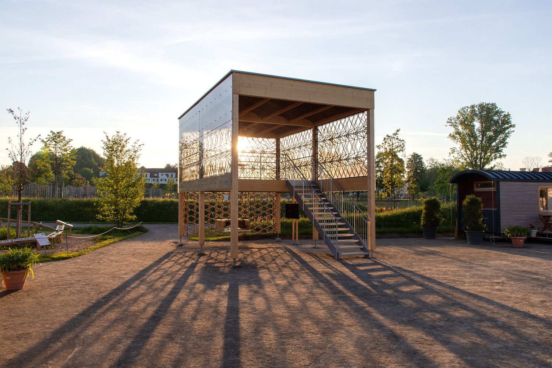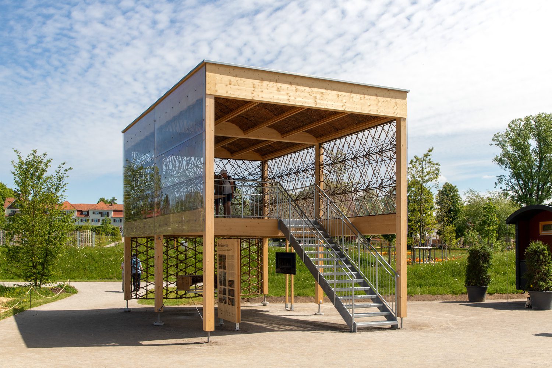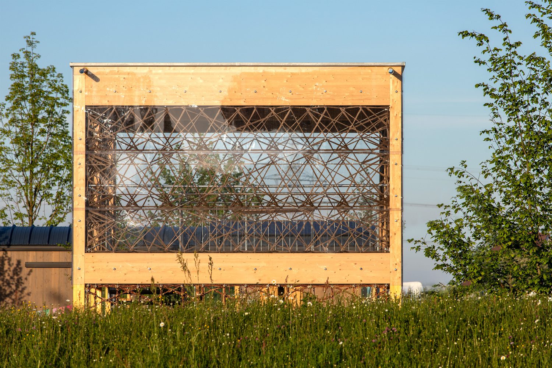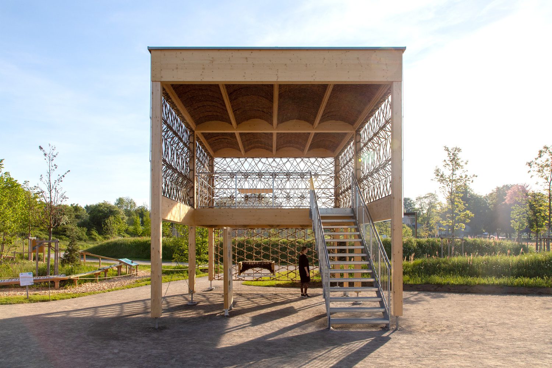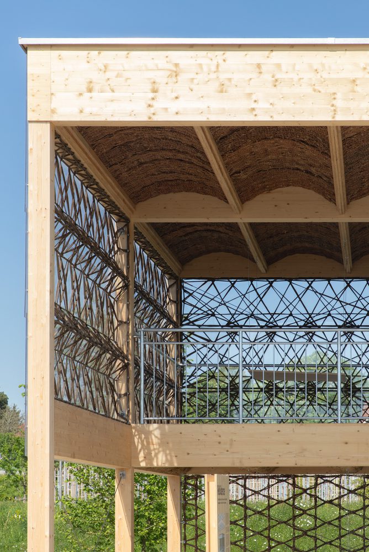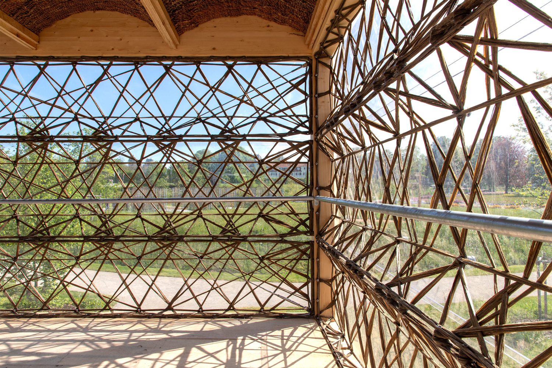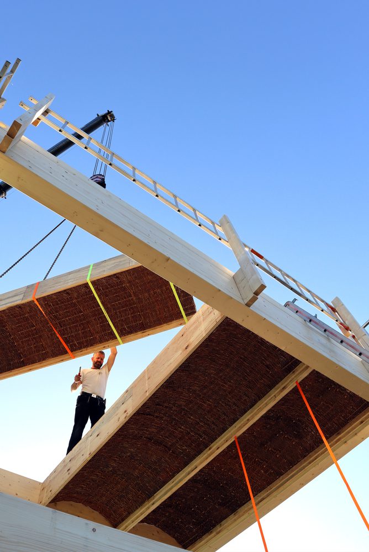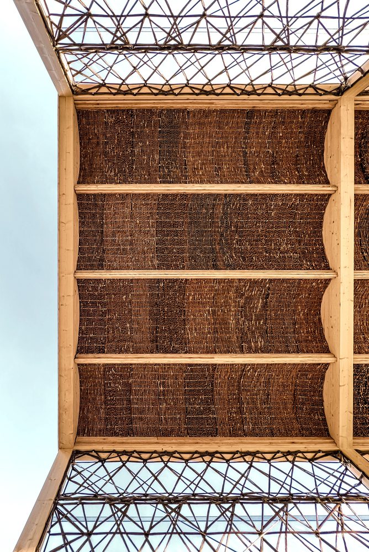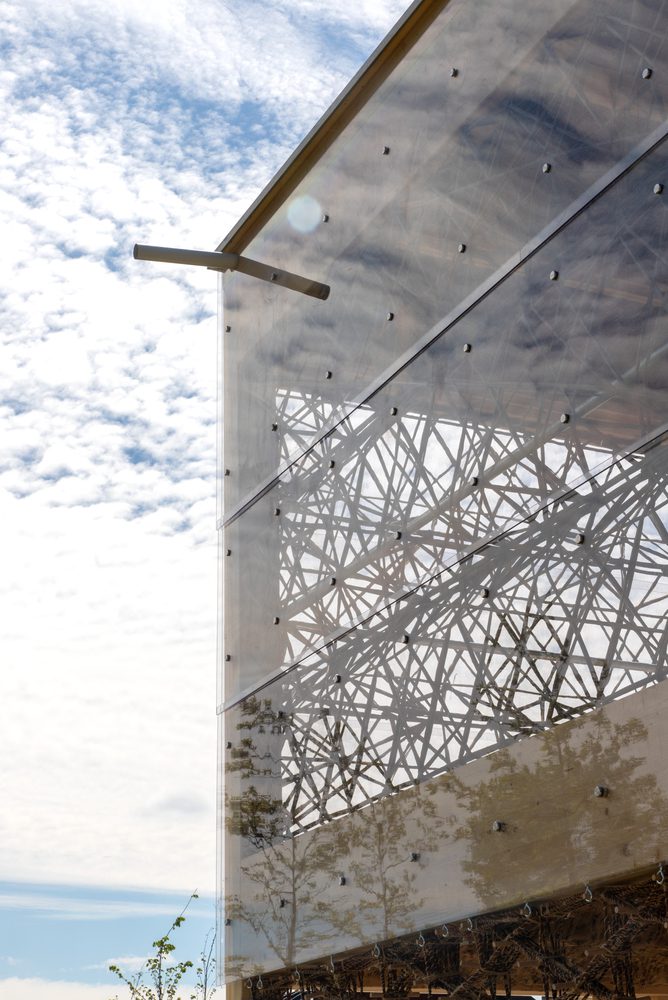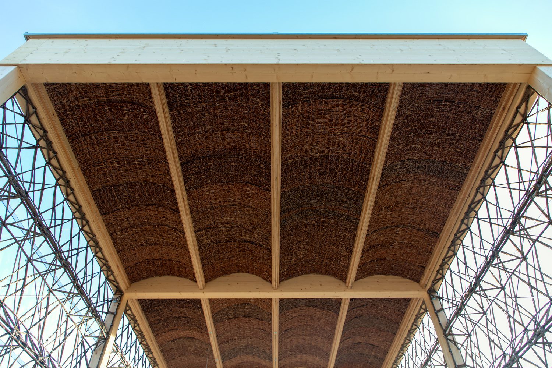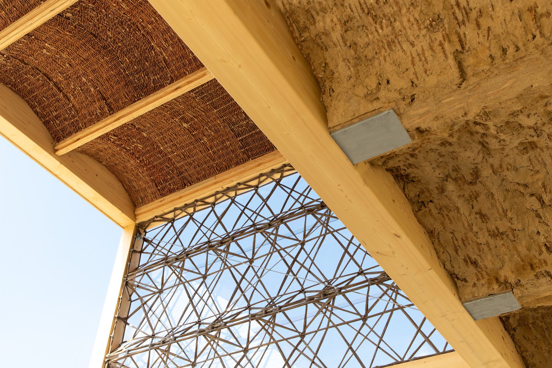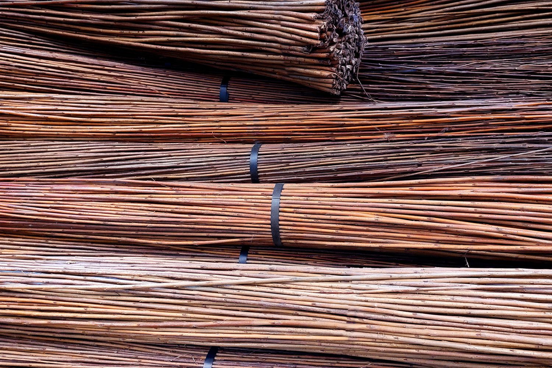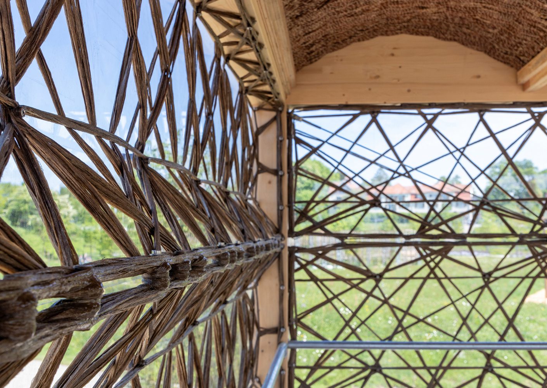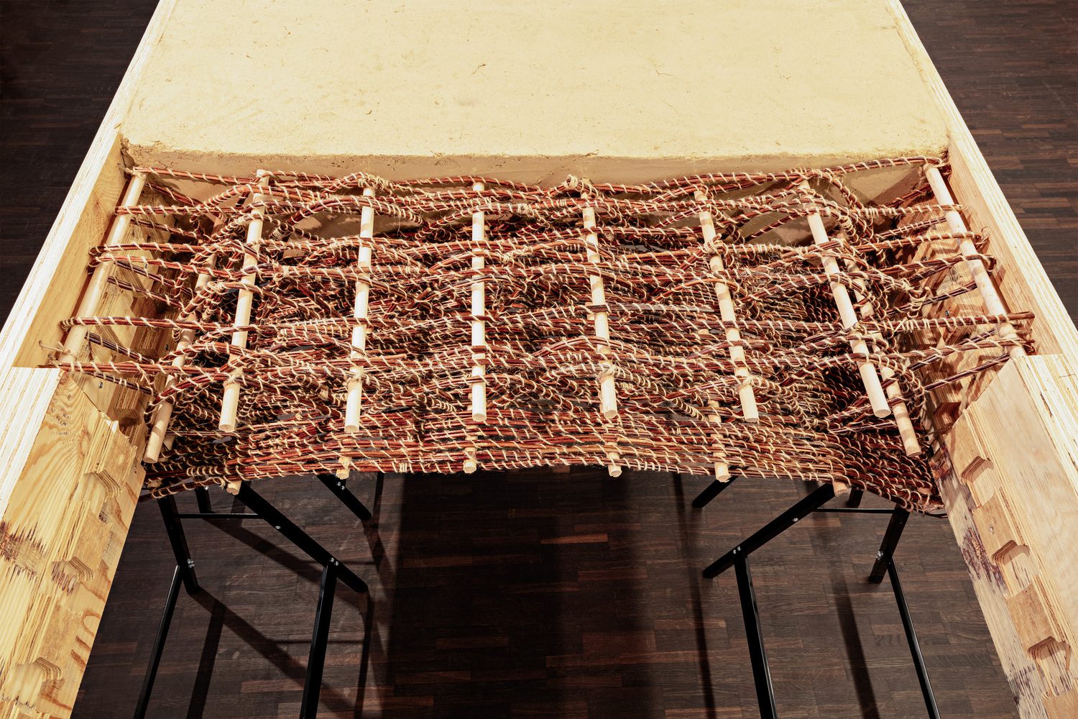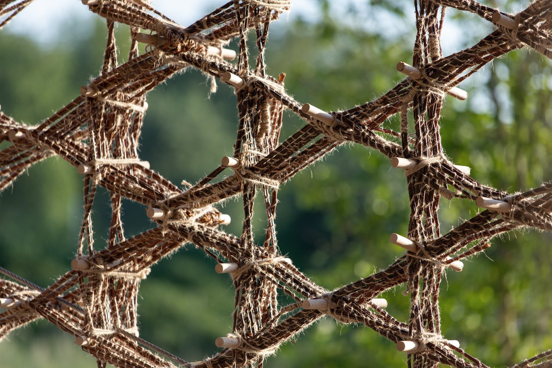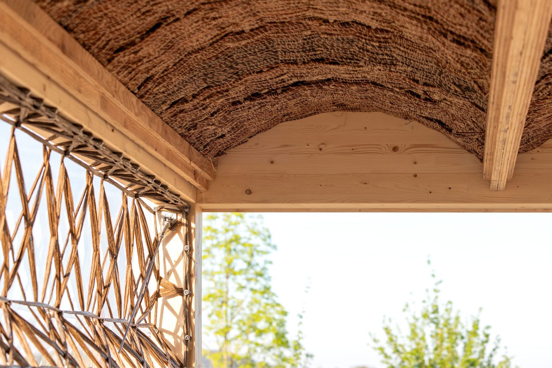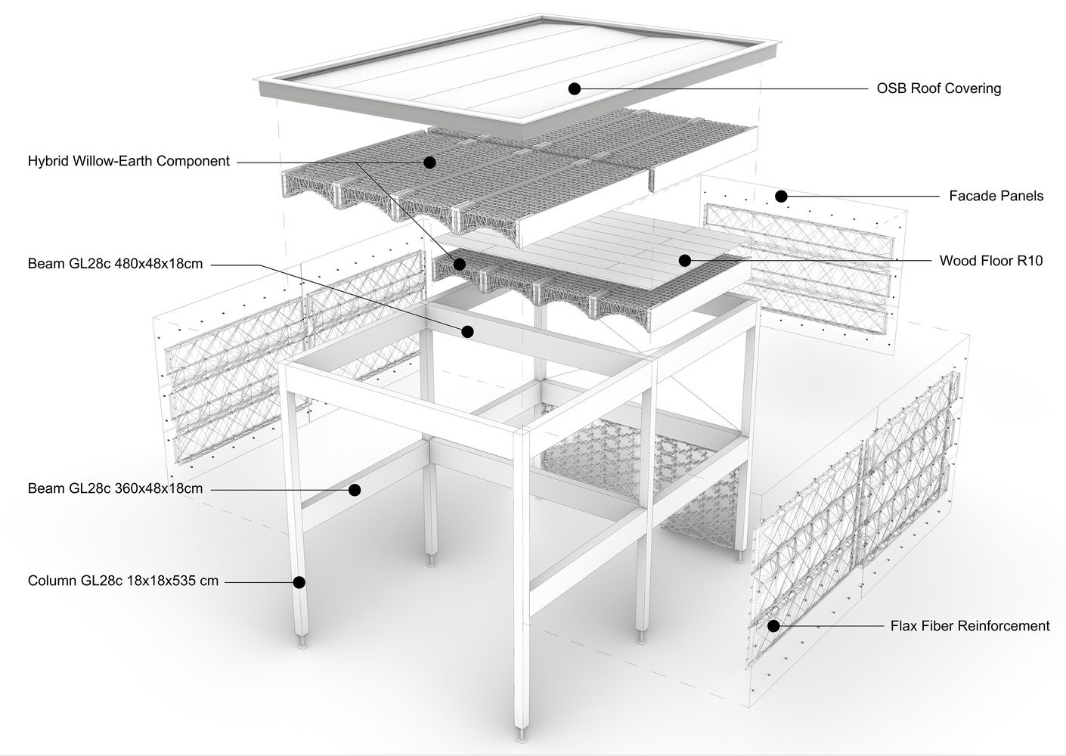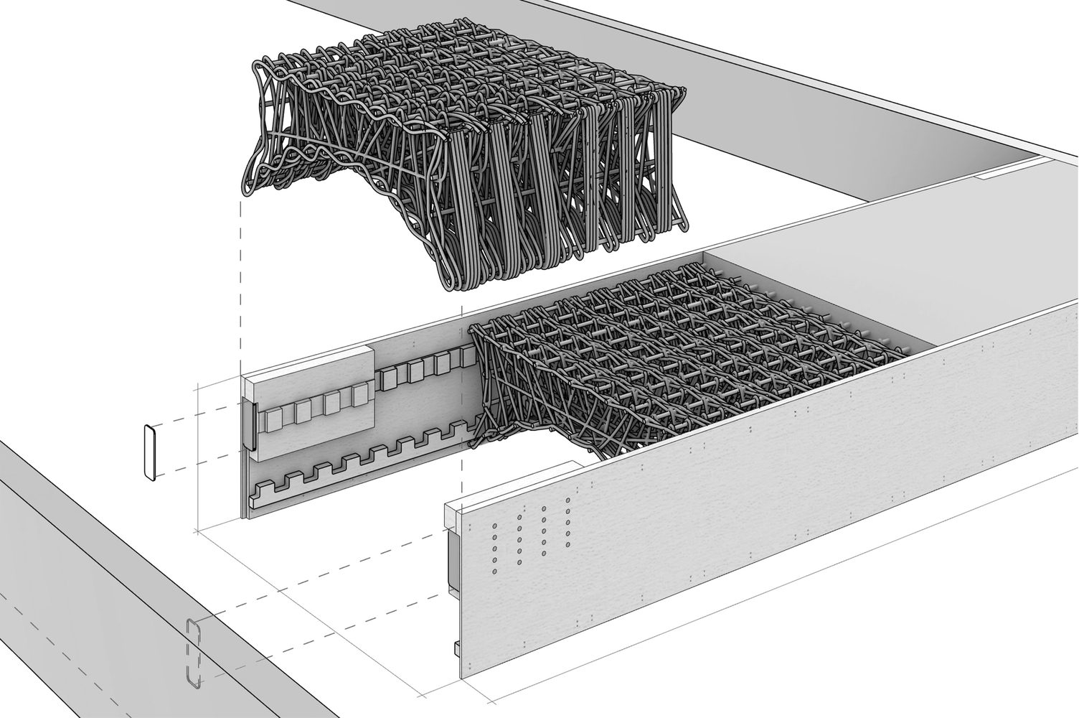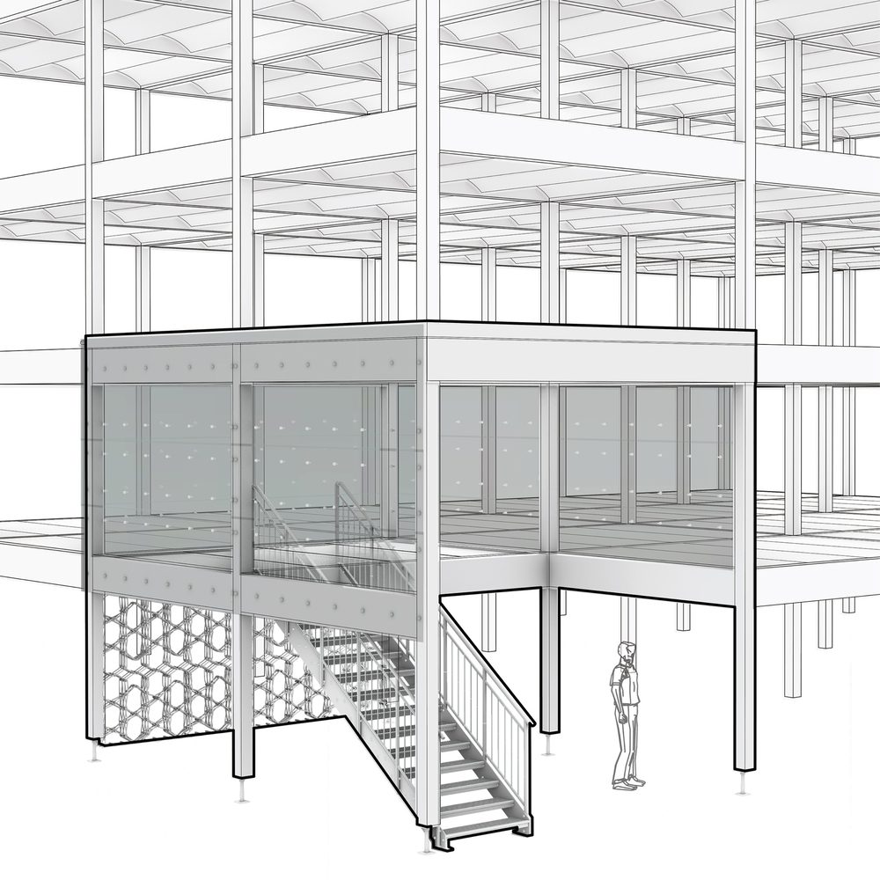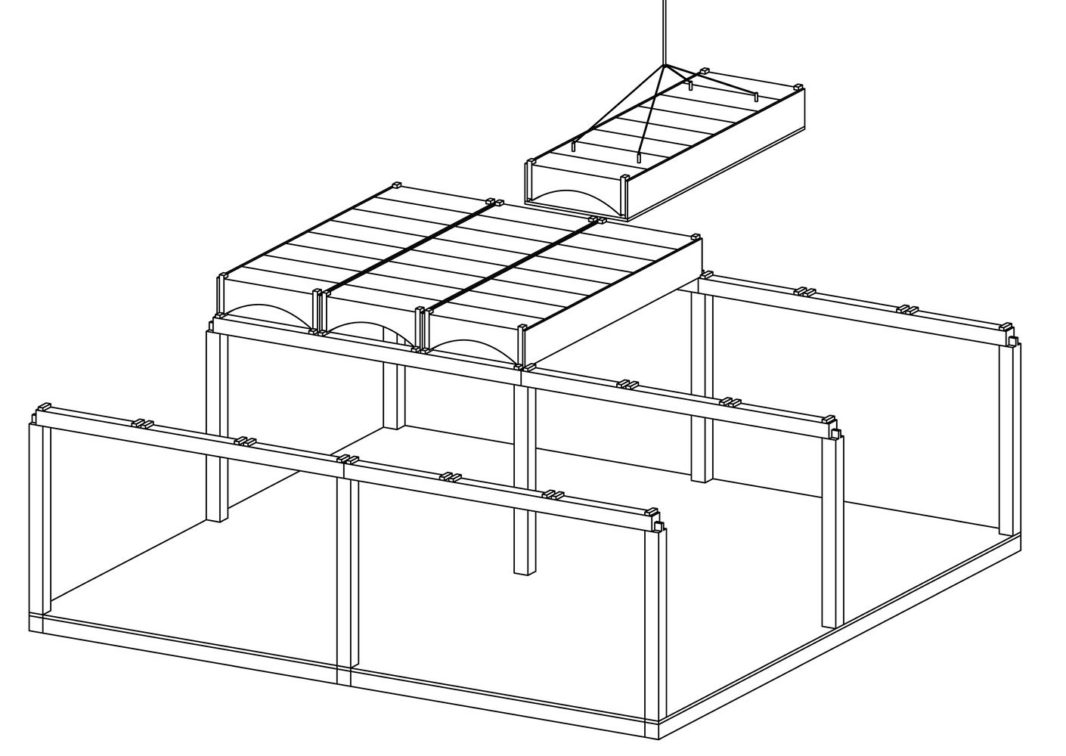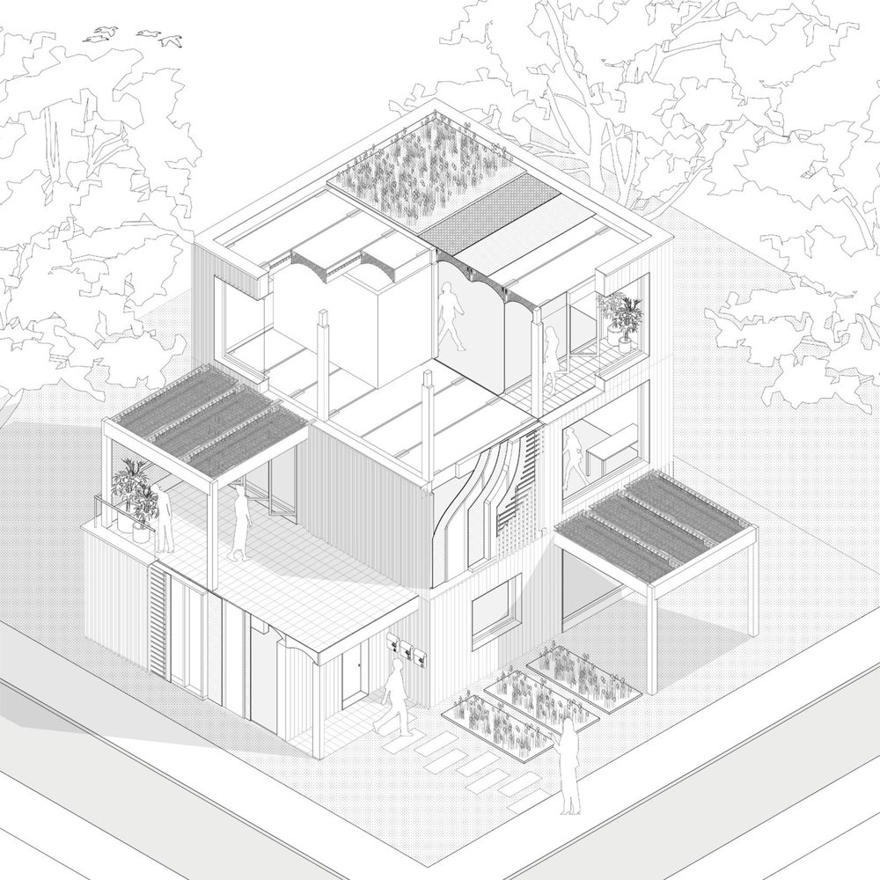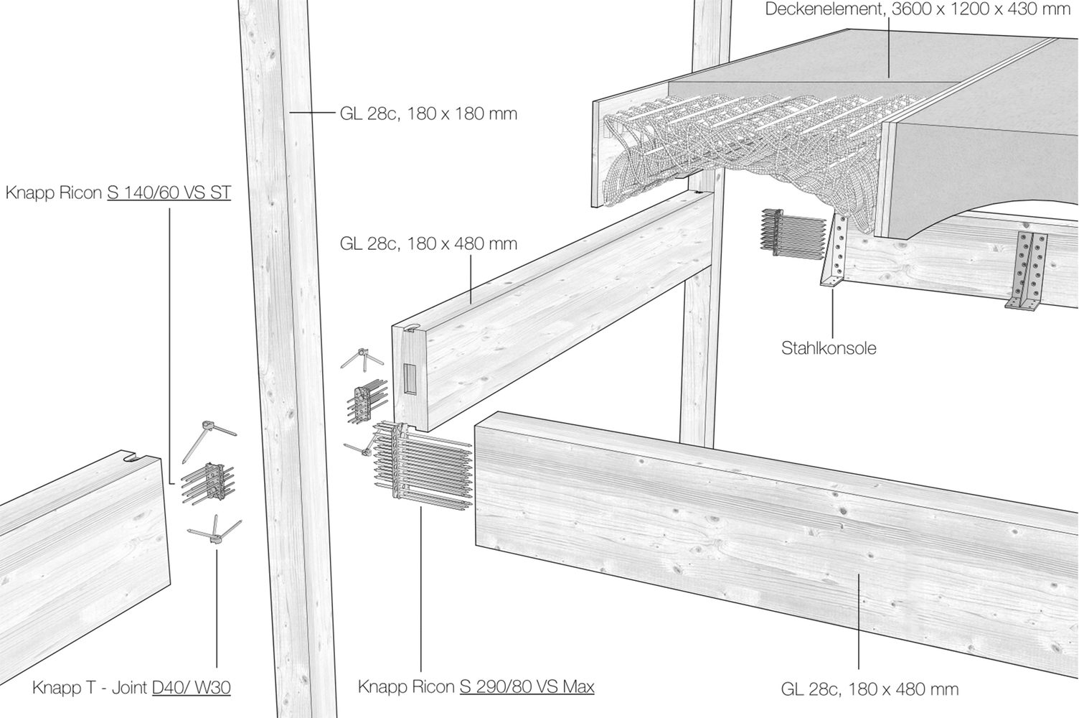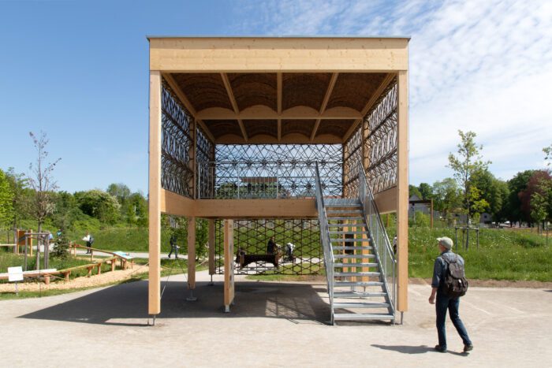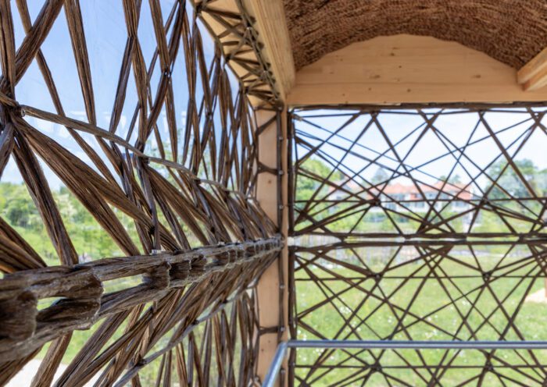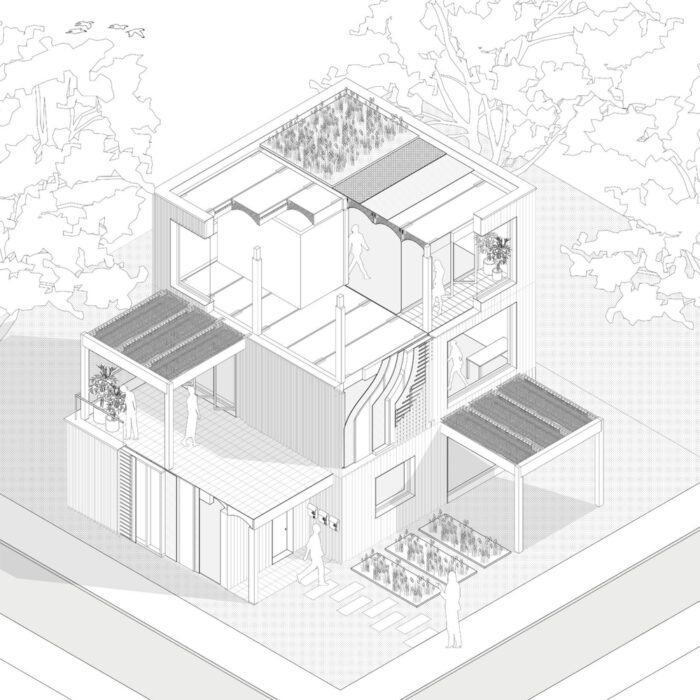ReSidence presents a forward-looking approach to multi-storey construction by uniting natural materials with low-impact digital fabrication techniques. The combination of willow, earth, flax, and wood demonstrates how challenges inherent to natural materials can be transformed into opportunities, empowering architects to actively shape and design change. Inspired by traditional half-timbered construction techniques, where willow and earth serve as non-structural infill, this project synergistically combines these materials into low-emission, structurally effective building elements.
The architectural concept relies on a modular configuration in which the 3.6 x 1.2-meter hybrid earth-willow-timber elements are slotted into a timber frame. The ceiling slab components not only enhance the building’s structural function but also introduce a distinctive architectural character that reflects a thoughtful integration of form and materiality. The façade system consists of flax fiber composite elements that span the area between the primary load-bearing structure and carry the point-supported façade. This modular design ensures that each component can be removed without generating waste, supporting a truly closed-loop material lifecycle. After deconstruction, the constituent materials—willow, earth, flax, and wood—can be returned via local material cycles or reused as components in different projects.
Willow is used as a tensile reinforcement and is arranged into spatial ‘rebar’ structures, while earth acts in compression, forming stable modules that echo the performance of steel-reinforced concrete yet significantly reduce environmental impact. Flax fibers and timber complement these materials, facilitating a hybrid system that promotes closed material cycles and supports a circular local bio-economy. These materials and the novel processes involved in their fabrication act as design drivers, inspiring new approaches to architecture that merge sustainability with design exploration. In turn, these approaches may enrich the building’s expression with the textural qualities of natural materials, celebrating a dialogue between form and function. The materials used in ReSidence—earth, willow, flax, and wood—were carefully selected for their sustainability and ability to promote closed material cycles, contributing to a local circular bio-economy. The emphasis on local resources, such as willow grown on rewetted moorlands, underscores an ecological strategy aimed at reducing CO₂ emissions while maintaining agricultural productivity.
Research in digital construction technologies formed the foundation of the project, fostering innovation from initial concept to final fabrication. Digital tools played a crucial role in design exploration, structural simulations, and the advancement of construction techniques. This approach underscored the importance of synergistic research across digital and sustainable construction, building and structural design, component testing, and life cycle assessment. By integrating these fields, the project explored the interaction between materials and their potential for structural applications, highlighting the project’s commitment to transforming sustainable building practices.
Project Info:
-
Architects: FibR GmbH, Karlsruhe Institute of Technology (KIT)
- Country: Germany
- Area: 51 m²
- Year: 2024
-
Photographs: DDF_KIT
