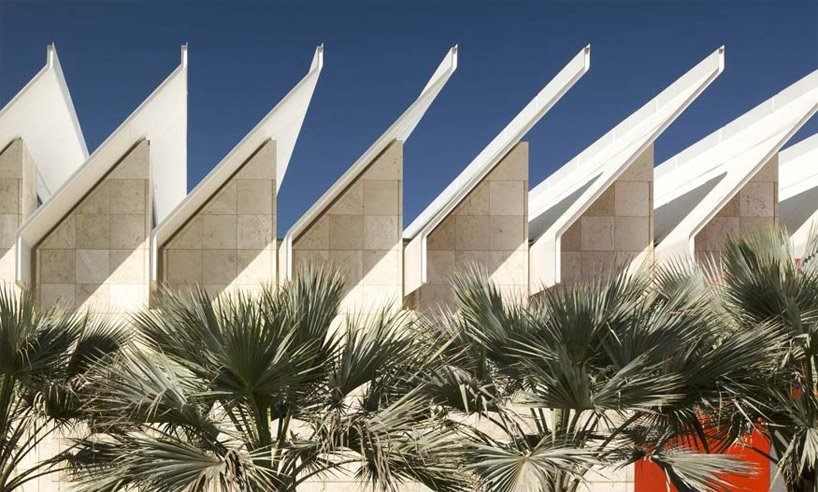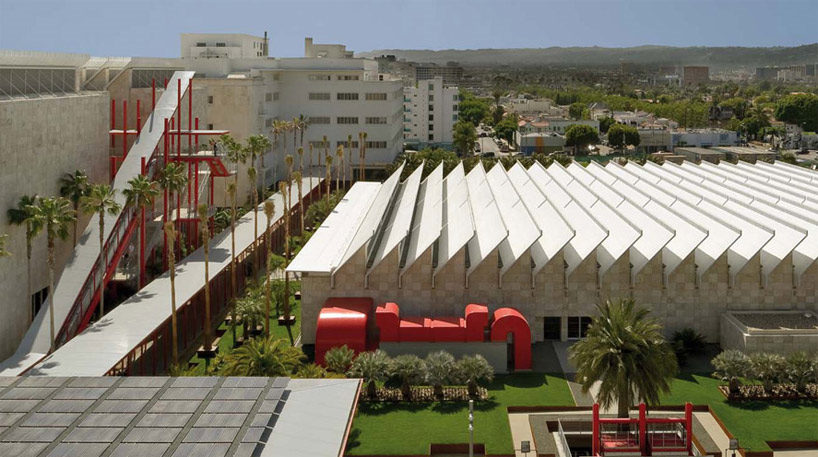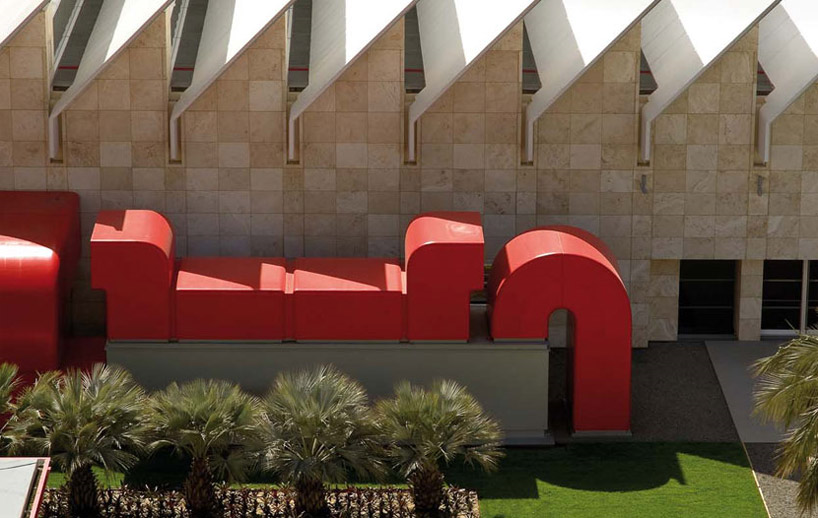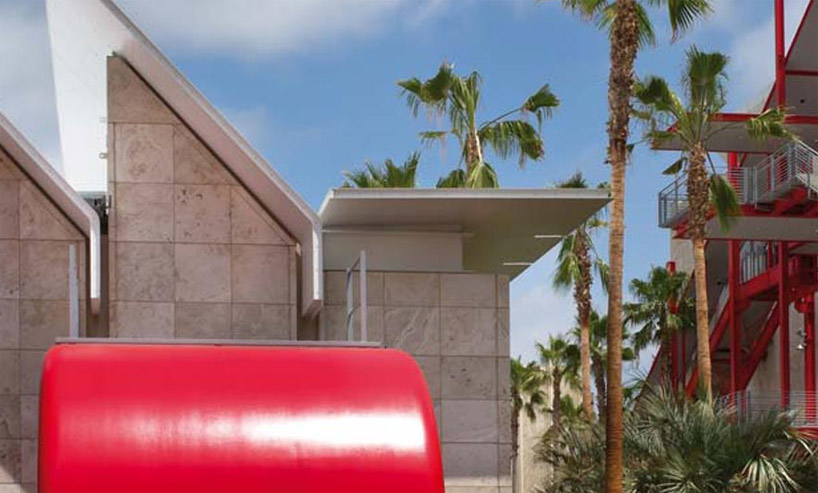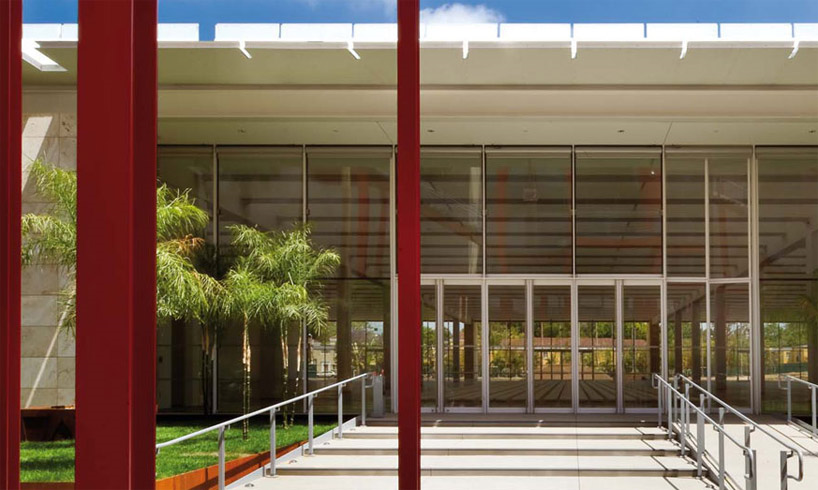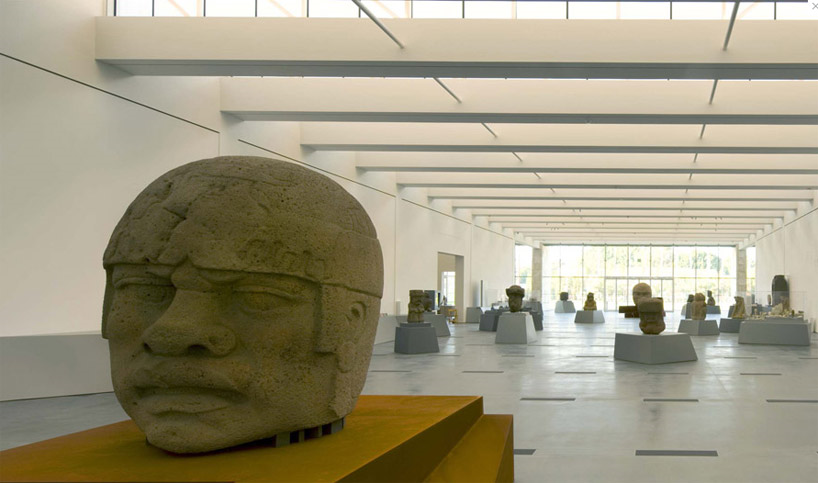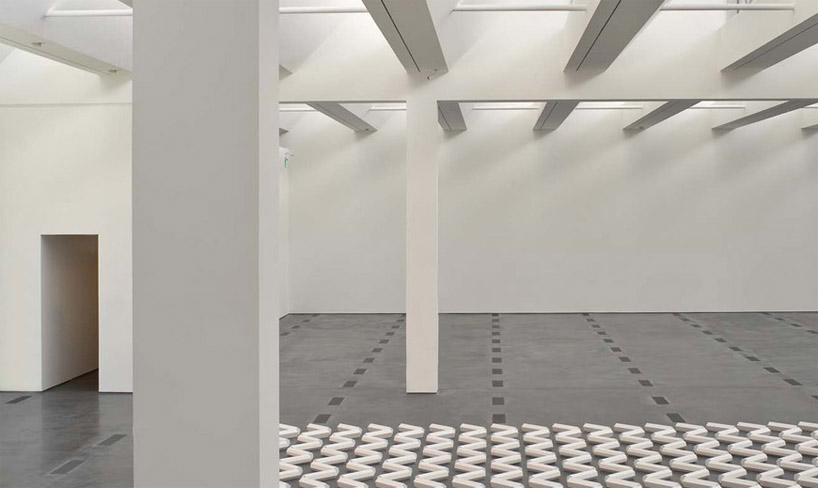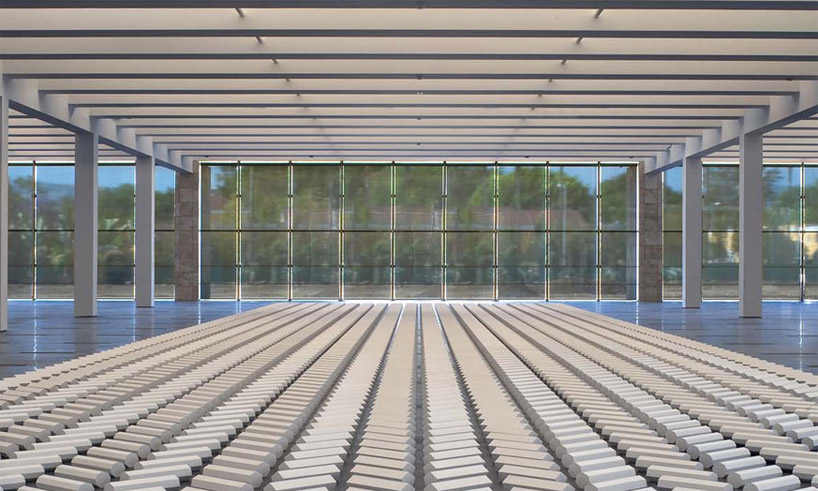The Resnick Pavilion ( Los Angeles County Museum of Art ) | RPBW – Renzo Piano Building Workshop
The second phase of the ongoing project for the Los Angeles County Museum of Art (LACMA) was the construction of the Resnick Pavilion. Dedicated to temporary art exhibitions, the 45,000 sq ft (4,180 sq m) Resnick Pavilion was built above the museum’s underground parking, north of the Broad Contemporary Art Museum (BCAM). A single-story structure with a simple square plan, it features the same architectural characteristics as BCAM – a glazed saw-tooth roof and travertine stone cladding. Glazed facades open onto the park to the north, and towards BCAM to the south. To optimize interior space, the services are on the outside of the building, creating what LACMA bills as ‘the largest purpose-built, naturally lit, open-plan museum space in the world’. A system of moveable partitions affords extreme flexibility and versatility in the use of space. A recurring motif around the museum campus is the use of the color red, punctuating the otherwise restrained travertine facades. At the Resnick, air-handling units and technical rooms are colored red and are plugged onto the building’s external facades, part of the industrial language of the building. Featuring a steel canopy, the pavilion seems to be floating over a vast courtyard that opens northwards to the park and southwards to Wilshire Boulevard. Here, Chris Burden’s art installation, a dense multitude of street lamps, visually introduces visitors and passers-by to the art and vibrant life of the museum. Moving West of the BP Grand Entrance, an escalator lifts visitors straight to BCAM’s top floor, where the museum visit begins. BCAM is an H-plan three-story building, volumetrically quite massive. With its saw-tooth roof, reminiscent of factory buildings, it speaks a more industrial language. Its travertine stone cladding creates a visual unity with LACMA West. A system of light fabric scrims adorns the façade on Wilshire Boulevard thus lending a lightness to the building. Created by artist John Baldassari, this installation establishes the visual identity of the museum and creates a relation between the rushing urban street life and the contents of the museum. BCAM’s entire collection is displayed in large 80-foot free span galleries, totaling 65.000 sqf, arranged on three levels. Flooded with natural light, the third-floor gallery opens on to the sky with a louvered roof system. The middle level, with no openings in the façade, is a space dedicated to temporary and special exhibitions. The ground level opens onto the park and the Resnick Pavilion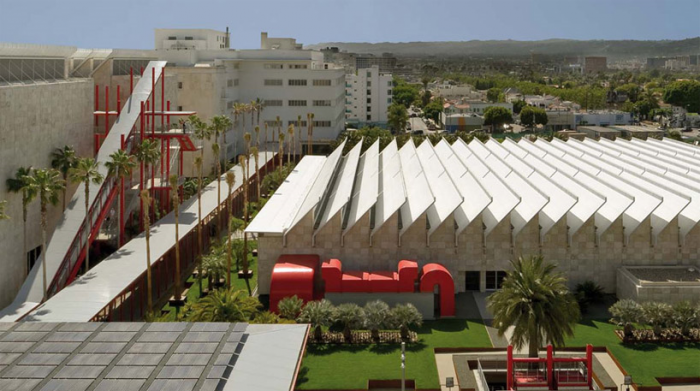
Project Info:
Architects: Renzo Piano Building Workshop
Location: Los Angeles / United States
Year: 2010
Work finished in: 2010
Client: LACMA (Los Angeles County Museum of Art)
Status: Completed works
Type: Museums / Art Galleries
