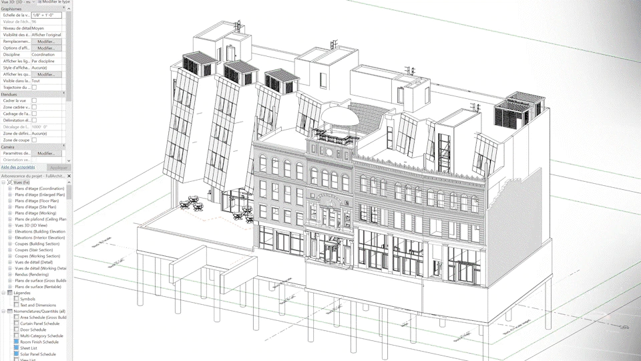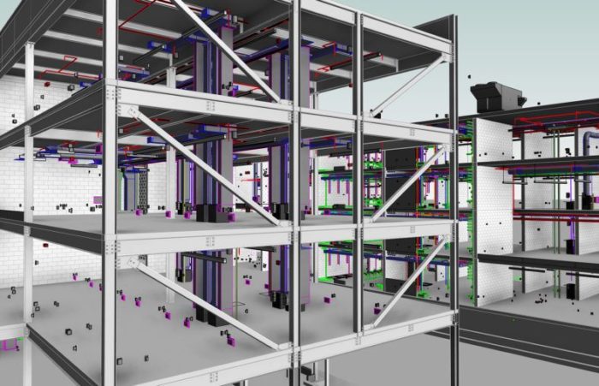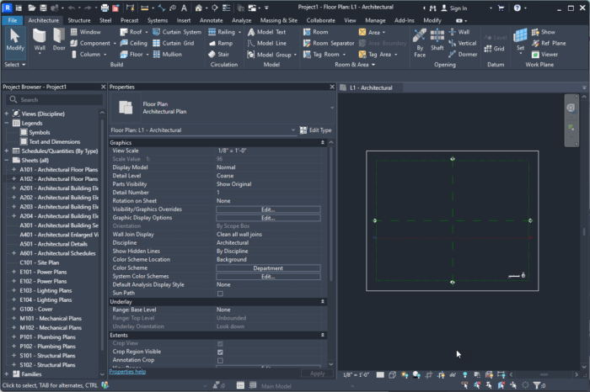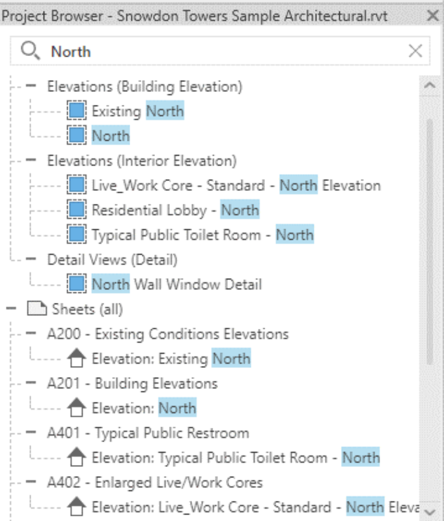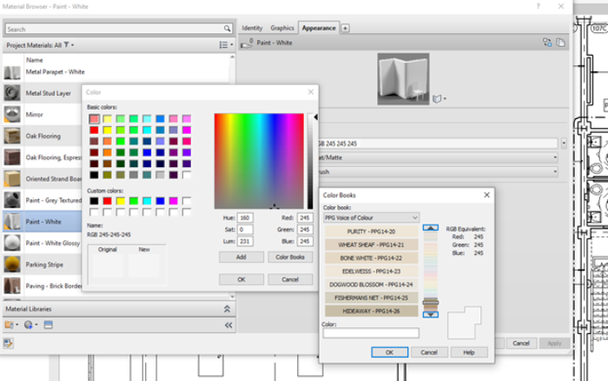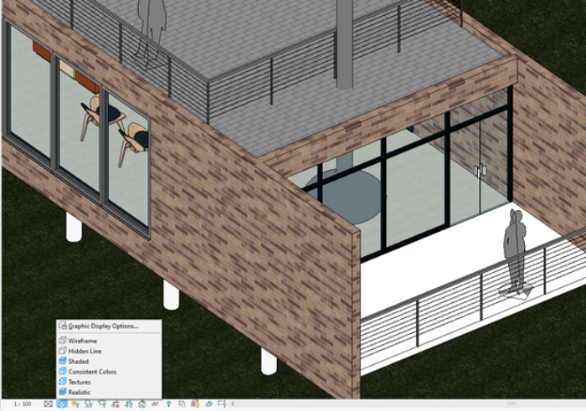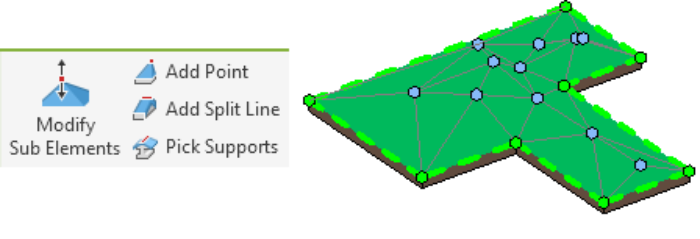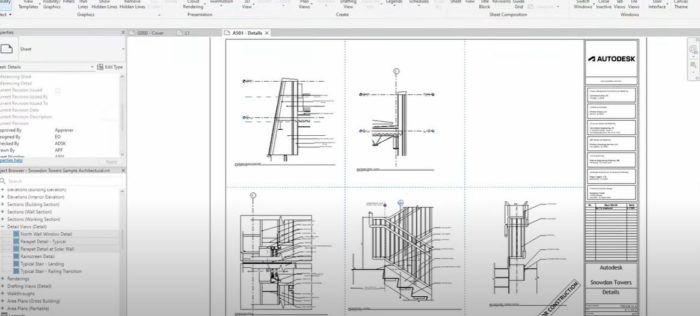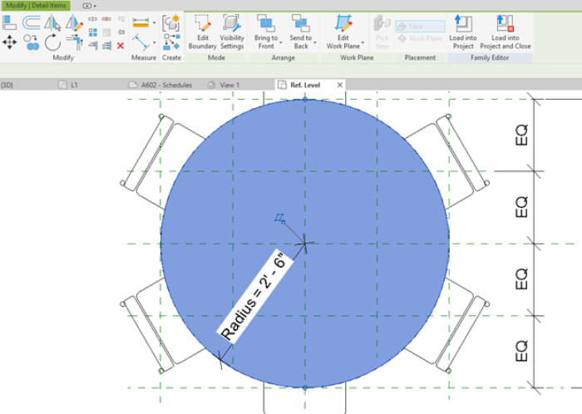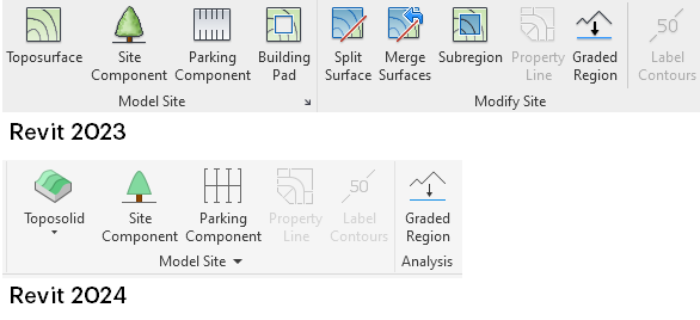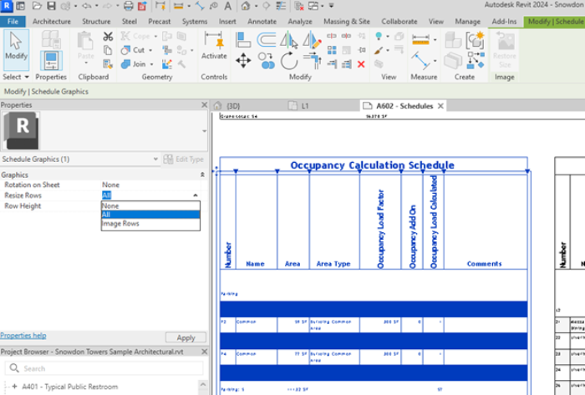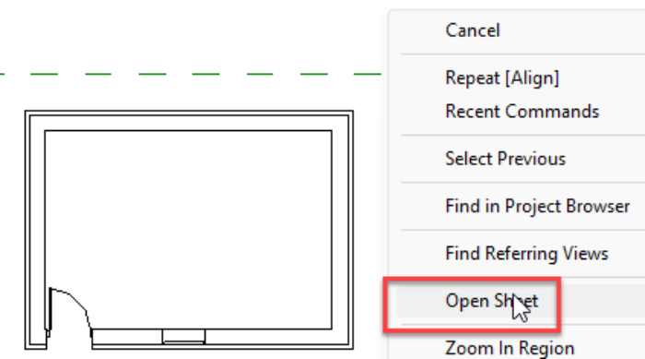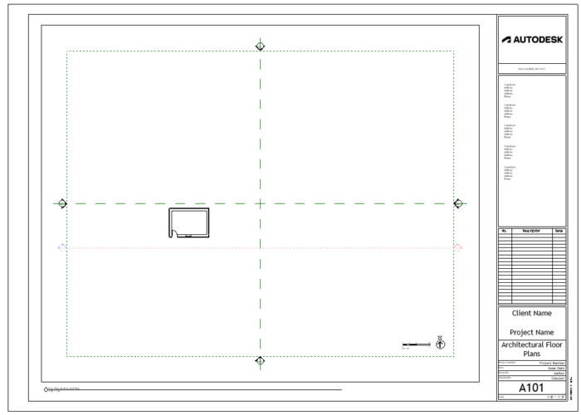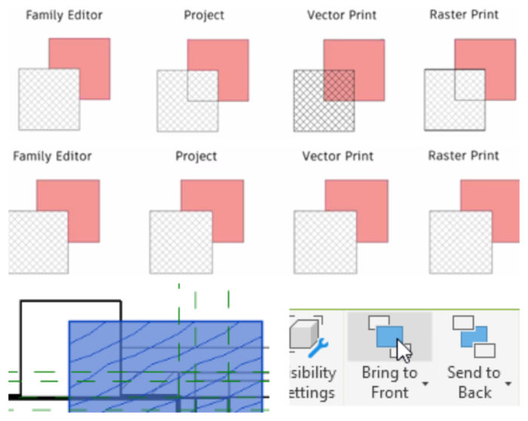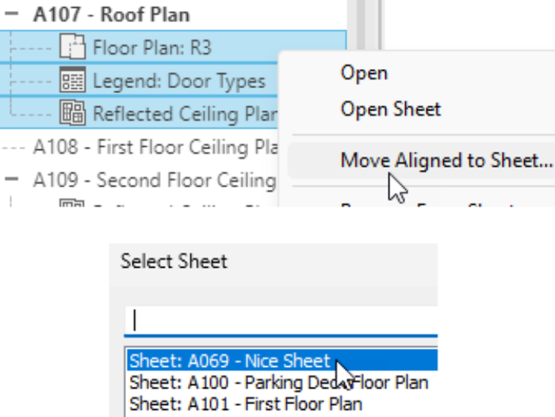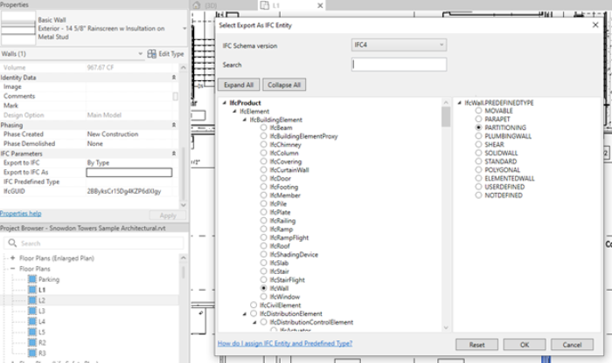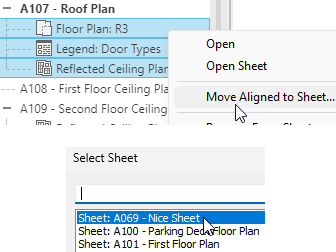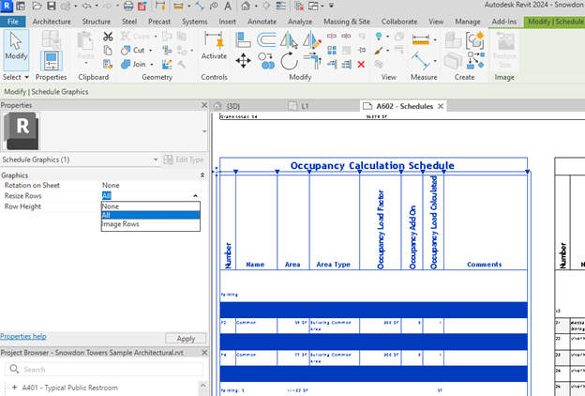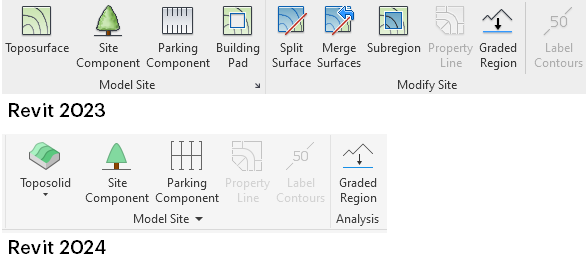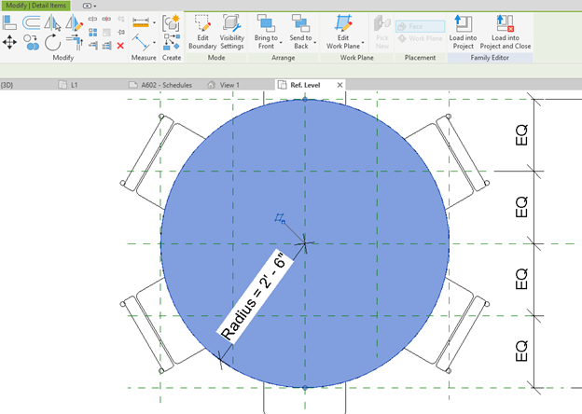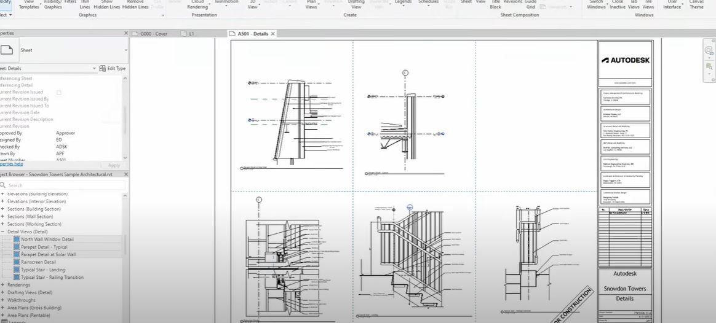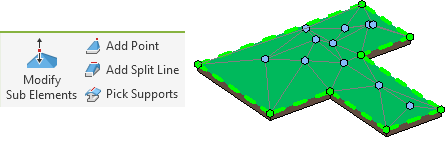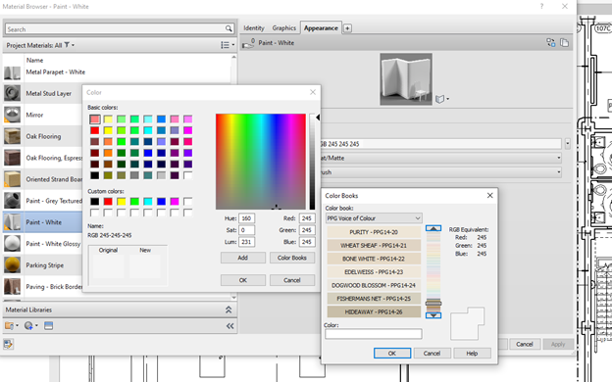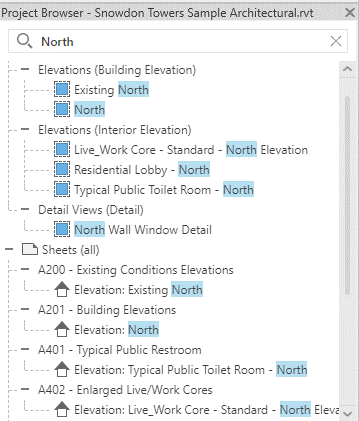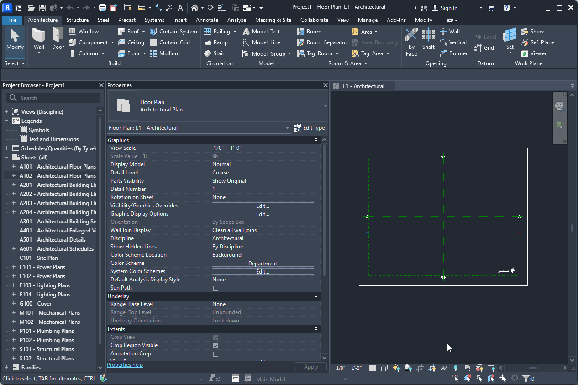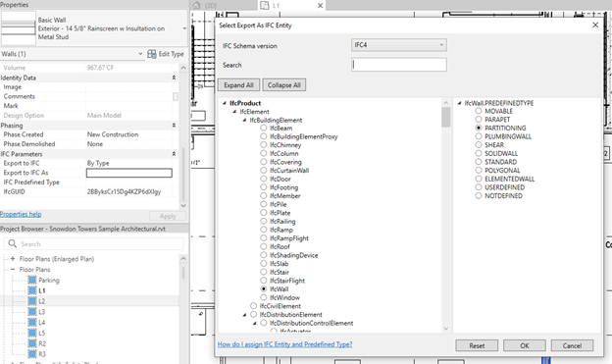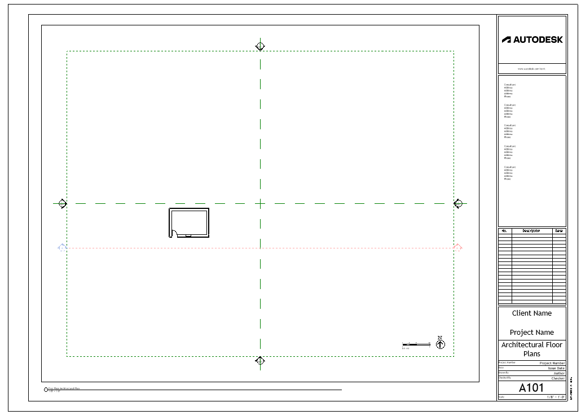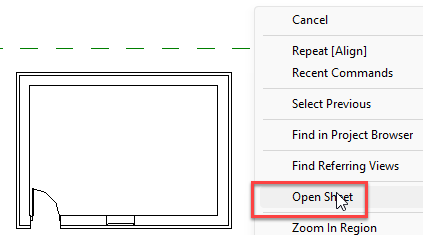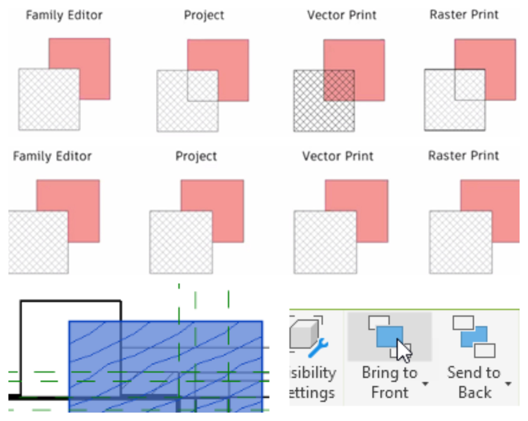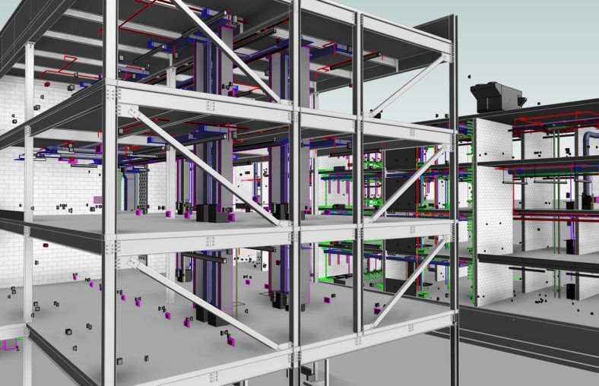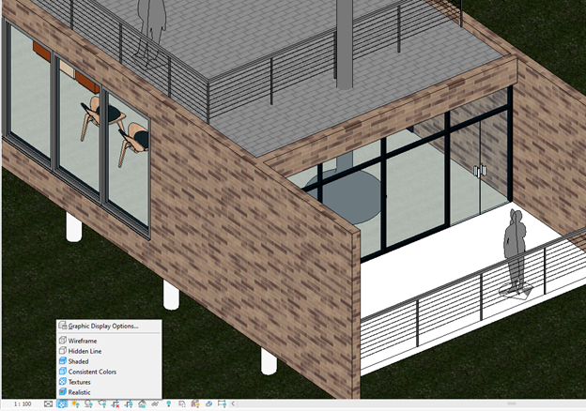The release of Revit Software 2024 is intriguing, but the software may be evolving slower than the industry would prefer. Specific tools should be redeveloped entirely rather than being patched. However, overall, Autodesk has done a commendable job. This article covers the general and architectural features of the software. While some MEP (mechanical, electrical, and plumbing) and structure enhancements are mentioned, the complete details can be found in the Autodesk blog post.
1) What is Revit Software?
Autodesk’s Revit is an extensively used building information modeling (BIM) software for architectural design. It is commonly used by professionals in the construction industry, such as architects, structural engineers, MEP (mechanical, electrical, and plumbing) engineers, designers, and builders. The software empowers users to create exact 3D models and analyze them thoroughly. The use of BIM tools has significantly transformed how buildings are designed and constructed; therefore, it is not surprising that most Revit Software users belong to the construction industry. Below are some of Revit’s capabilities for architects.
2) What’s New in Revit Software 2024?
The release of Revit 2024 is quite interesting. However, the software is not evolving slower than the industry would like. Some of the tools should be recreated from scratch instead of getting patched. Nevertheless, Autodesk did a good job overall. This article covers the general and architectural features of Revit 2024. While there are some specific improvements in MEP and Structure, you can find the complete notes on Autodesk’s blog post.
1- Dark Mode in Revit
The Dark theme interface has received significant updates and covers the entire interface. While I have been satisfied with the standard “Light” interface, many users find it too bright, especially during long work hours. The new design includes redesigned icons for both light and dark themes, which aims to reduce screen glare and enhance the viewing experience. After using it, I prefer it. The Canvas Theme button on the View ribbon tab enables easy switching of the graphics window between light and dark without affecting the rest of the interface. Interface adjustments are available in the options on the Colors panel.
2- Search in Project Browser
Previously, to search in the project browser, one had to right-click, choose search, and enter the term in the search box. An interactive search box at the browser’s top acts as a filter, displaying matching entries as you type. This more interactive feature, highlighting entries as you order, is handy for large projects with numerous views, sheets, schedules, and families in the project browser.
3- Color Book Browser
In Revit 2024, the Pantone Color browser has transformed and is now replaced by various color books. These color books resemble the AutoCAD versions, incorporating RAL and Pantone color books, and offer the flexibility to craft personalized color books. This customization feature empowers users to establish a palette of custom colors tailored for specific applications like room color fills and filled region colors.
4- Textures Shadings
A new visual style called Textures has been added. This style falls between Consistent Colors and Realism. Textures utilize images applied to materials in the Appearance tab but don’t use shading or the rest of the settings in the Appearance tab. This makes it a lighter option than Realistic, allowing you to showcase materials with their respective images. It’s a great addition that won’t slow down your computer’s processing power. If a material doesn’t have an image applied, the Texture visual style will use the RGB color on the graphics tab.
5- Schedule Revision Clouds
It is now possible to generate a schedule of Revision Clouds in Revit 2024. This feature makes it much easier to keep track of revisions made throughout the project and which sheet they have been applied to. The revision cloud schedule can include fields not only from the clouds but also from the revisions, sheets, and views, thereby streamlining the management of sheets and revisions throughout the project. The ability to edit the fields directly in the schedule will also speed up the workflow.
6- Toposolids
In the previous versions of Revit software, topography was not considered a system family, such as walls, floors, ceilings, roofs, and curtain walls. This was mainly because it needed more options and capabilities in other system families. However, with the release of Revit 2024, a new feature called Toposolids, which harnesses all the capabilities of a system family, has been introduced. Toposolids can now have layers with thickness and materials similar to other system families. Coarse Scale Fill Patterns and Coarse Scale Fill Color options are also available for Toposolids.
Furthermore, new Contour Display options are also provided. Currently, voids can be used to cut out sections of Toposolids. However, a more efficient tool is expected to be developed to handle cuts in Toposolids. Families can now be hosted on Toposolids, including floor-based families and railings, which can be helpful in various projects. Our team is eagerly waiting for this feature to be fully developed.
7- Add Multiple Views
In Revit 2024, users can now efficiently place multiple views on sheets simultaneously, streamlining the process. Instead of placing views individually, select and add several views simultaneously using the project browser’s drag-and-drop feature. By holding down the CTRL key, choose the necessary views, including model views, schedules, legends, and drafting views, then drag them onto a sheet. Alternatively, utilize the Add Views to Sheet tool in the View ribbon tab, select multiple views, click OK, and promptly place them on the sheet. While not headline-worthy, this feature is a time-saving convenience, sparing users from the tedious task of dragging and dropping views onto sheets individually.
Also Read: Is It Time to Change from AutoCAD to Revit? Check the Infographic
8- 2D Element Draw Order in 3D Families
Revit software has introduced a new feature that allows users to determine the order of annotation items in a 3D family. Previously, users had to use workarounds and be specific on which annotation item to draw first in a family. Now, two new buttons in the Modify tab, “Send to Front” and “Send to Back,” can be used to move annotation items forward or backward in order. These buttons have an arrow for additional options, which work like they do in a project file for annotation items. This new feature will make it easier for users to manage annotation items in 3D families and save time.
9- The Massing & Site Tab Is Reorganized
Take a look at your Massing & Site tab. It looks completely different now! The Toposurface feature has been removed and replaced by Toposolid. You’ll also notice that the Split/Merge surfaces tools are no longer available. Instead, they have been replaced by the Sub-Divide tool. Creating site elements has also undergone significant changes. The upcoming pages will cover these changes in detail.
10- Resize All Schedule Rows
We are always excited to see updates in new Revit software releases, and this one is particularly nice. Revit software has added a new feature that allows you to resize all rows in a schedule. This option can be found in the properties box when selecting a schedule. You can resize “All” rows or just “Image Rows”. Once you turn on this feature, you can place a dimension for “Row Height,” enabling you to adjust the height of all rows quickly.
However, we noticed one thing when we first tried this feature for all rows. It took the height of the most minor row in the schedule, initially making it difficult to see any changes in rows with more considerable heights. However, after adjusting the height to the larger size, it becomes easier to see the change as the smaller rows are adjusted accordingly.
11- Open Sheet Directly from Drawing Area
Revit software has recently added more connections between views and sheets. One of the newest additions is the Open Sheet command. This command lets you open a sheet from a view by right-clicking in the drawing area and selecting “Open Sheet.” You can also do this from the Project Browser by right-clicking on a view and selecting “Open Sheet.” This feature even works if you choose multiple views. A handy warning window will pop up if you like a lot of opinions, letting you know that opening all the corresponding sheets may take some time. This gives you a chance to reconsider and save yourself some waiting time.
12- Control Draw Order In 3D Families
In Revit 2023, it is impossible to control the order in which 2D components are drawn inside 3D families. As a result, the visual appearance may differ between the family and the project. However, in Revit 2024, these visual issues have been resolved. Additionally, you can now use draw order to control the placement of 2D components within 3D families. For example, you can place a wood region in front of a masking region in a window family.
13- Move Aligned To Sheet
Below is a brief explanation of a feature introduced in the 2023.1 release and further enhanced in Revit 2024. This feature allows you to move views placed on one sheet to another sheet quickly. You can do this by dragging and dropping them in the project browser or by right-clicking, selecting the “Move Aligned to Sheet” tool, and then choosing the desired sheet from the list.
Once moved, the views will keep the same positions on the new sheet as on the original. This is why it’s called “Move Aligned to Sheet.” The feature supports all views, schedules, images, associated annotations, detail items, and revision clouds. This makes it very useful if you need to re-organize sheets, add a new one into a sequence, change the sheet size, or move views around. It has worked exceptionally well with the duplicate sheet tools available since 2022.
14- Export IFC Element Mapping UX
Autodesk has added a new feature called IFC Mapping to Revit 2024. This feature is helpful for those who need to manage Revit and IFC exports. All components in Revit Software now have a new IFC Parameters section in Instance Properties. By clicking on the “Export to IFC As” field, a window will open where you can select the IFC Entity for that component. Once you set up the mapping for the elements, you can select the entities to export in the IFC Export option. To access it, you must go to Modify Setup and select the Advance tab.
3) Conclusion
Revit 2024 has received significant improvements in workflows thanks to suggestions from the public ideas forum. The Toposolid feature is a substantial upgrade over the toposurface, and many different disciplines will appreciate it. Landscaping has always felt left behind in Revit, but this release has given it some much-needed attention, making it all the better. However, there is still more that can be added to help with modeling landscaping and groundwork. As everything we build starts in the ground, it is essential to have robust tools to model it.
Also Read: 20 Sites to Download Revit Families for Free
© Revitpure
© Bimsmith
© Revitpure
© Bimsmith
© Bimsmith
© Revitpure
© Revitpure
© Symetri
© Bimsmith
© Bimsmith
© Revitpure
© Revitpure
© Bimsmith
© Revitpure
© Revitpure
© Revitpure
©Autodesk
© Bimsmith
©Twinmotion


