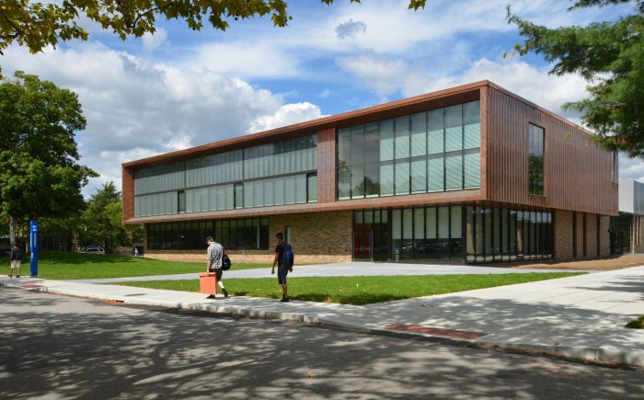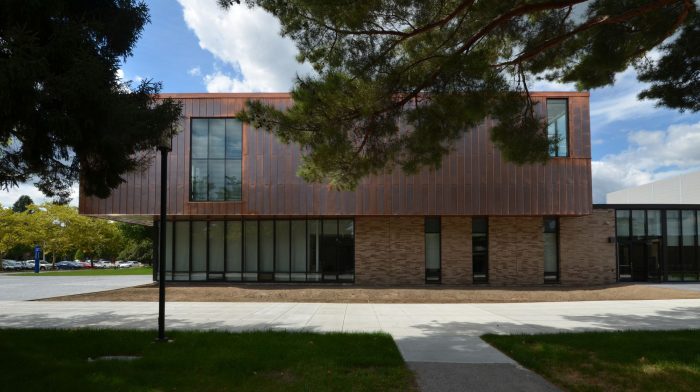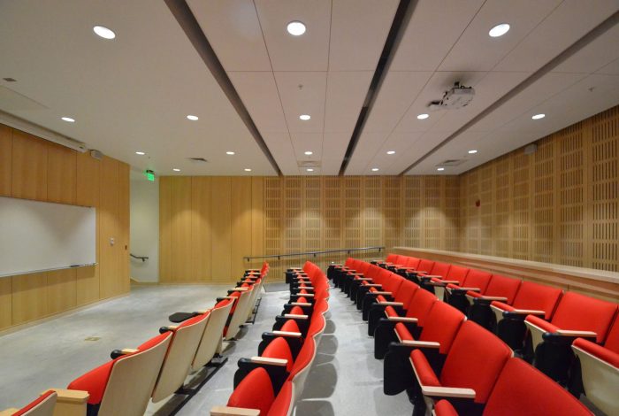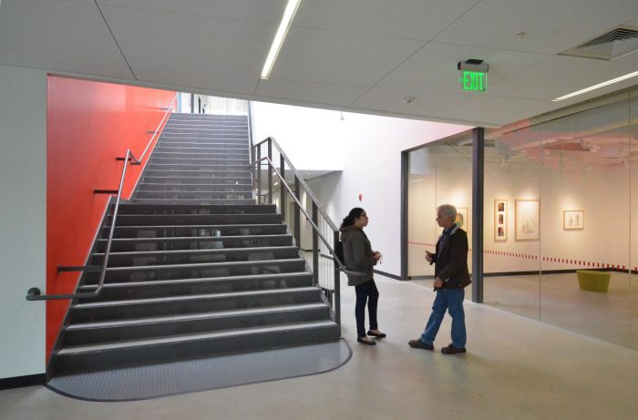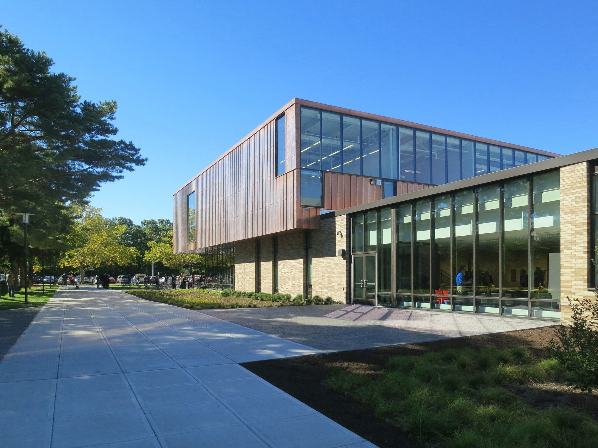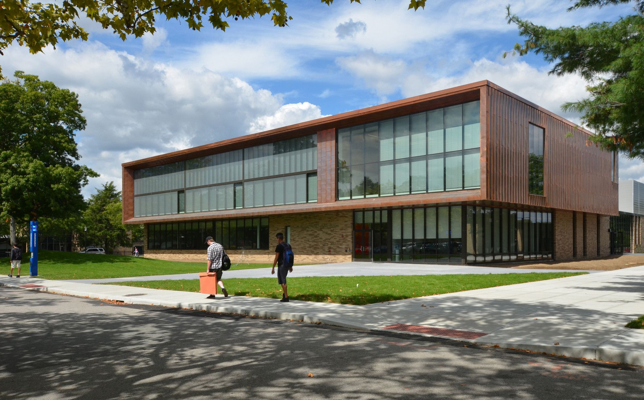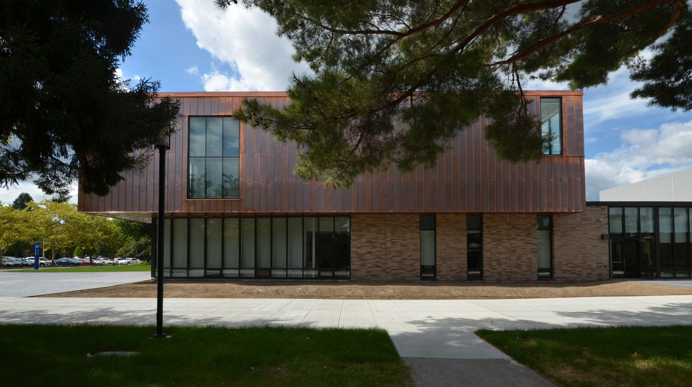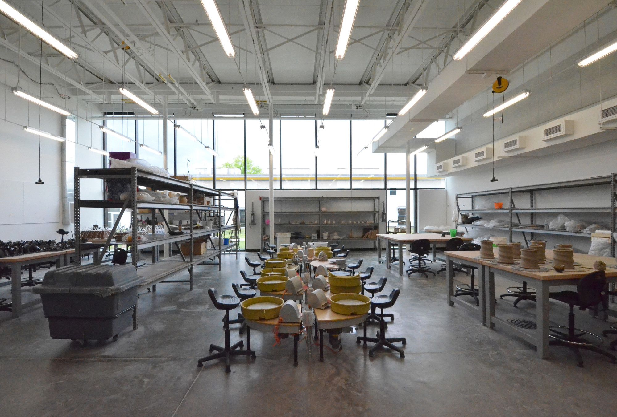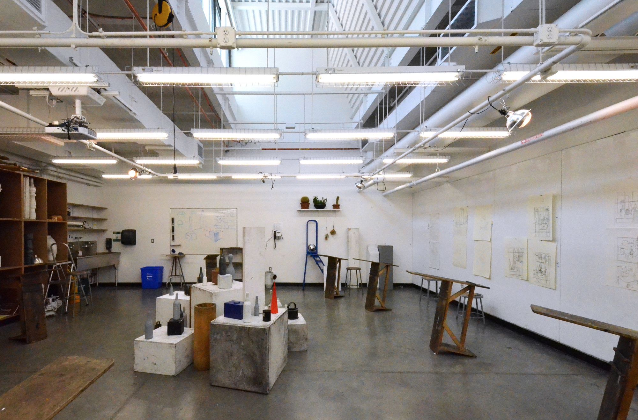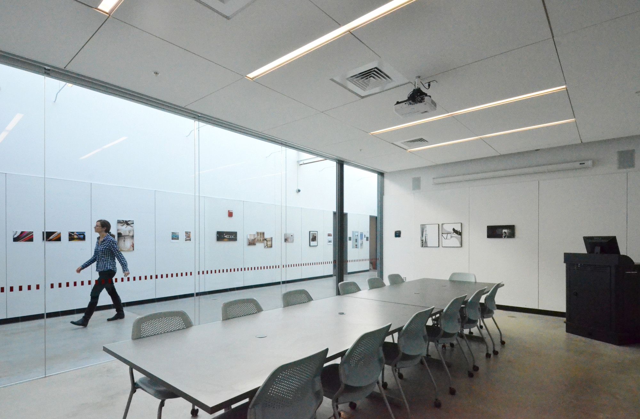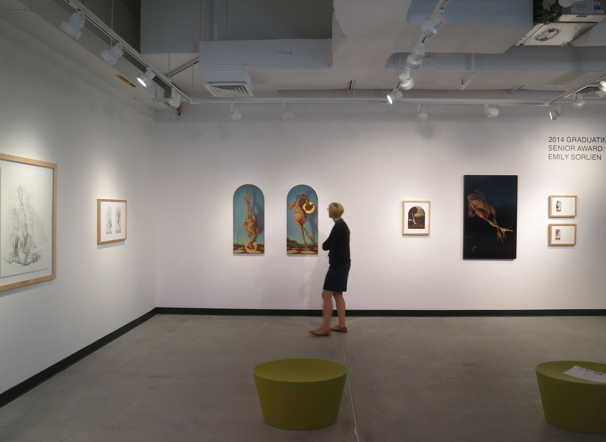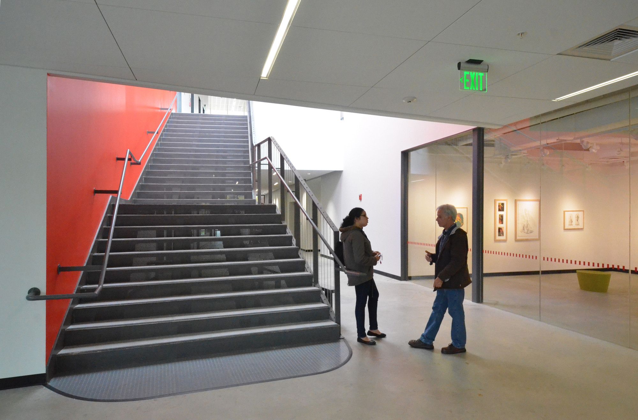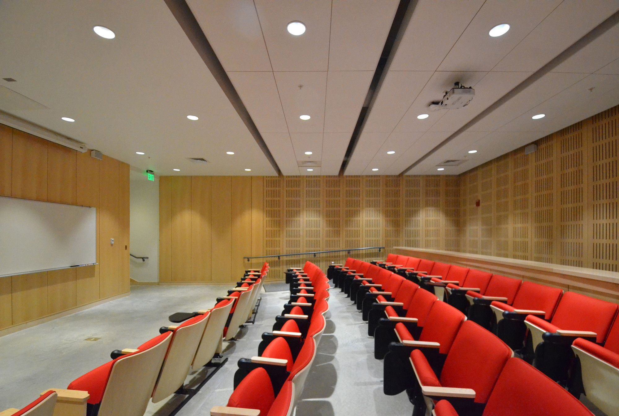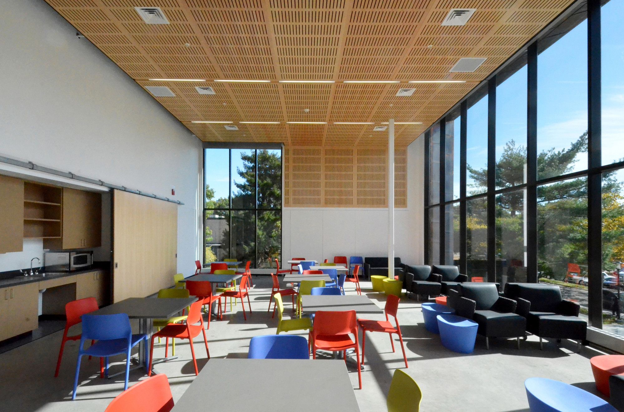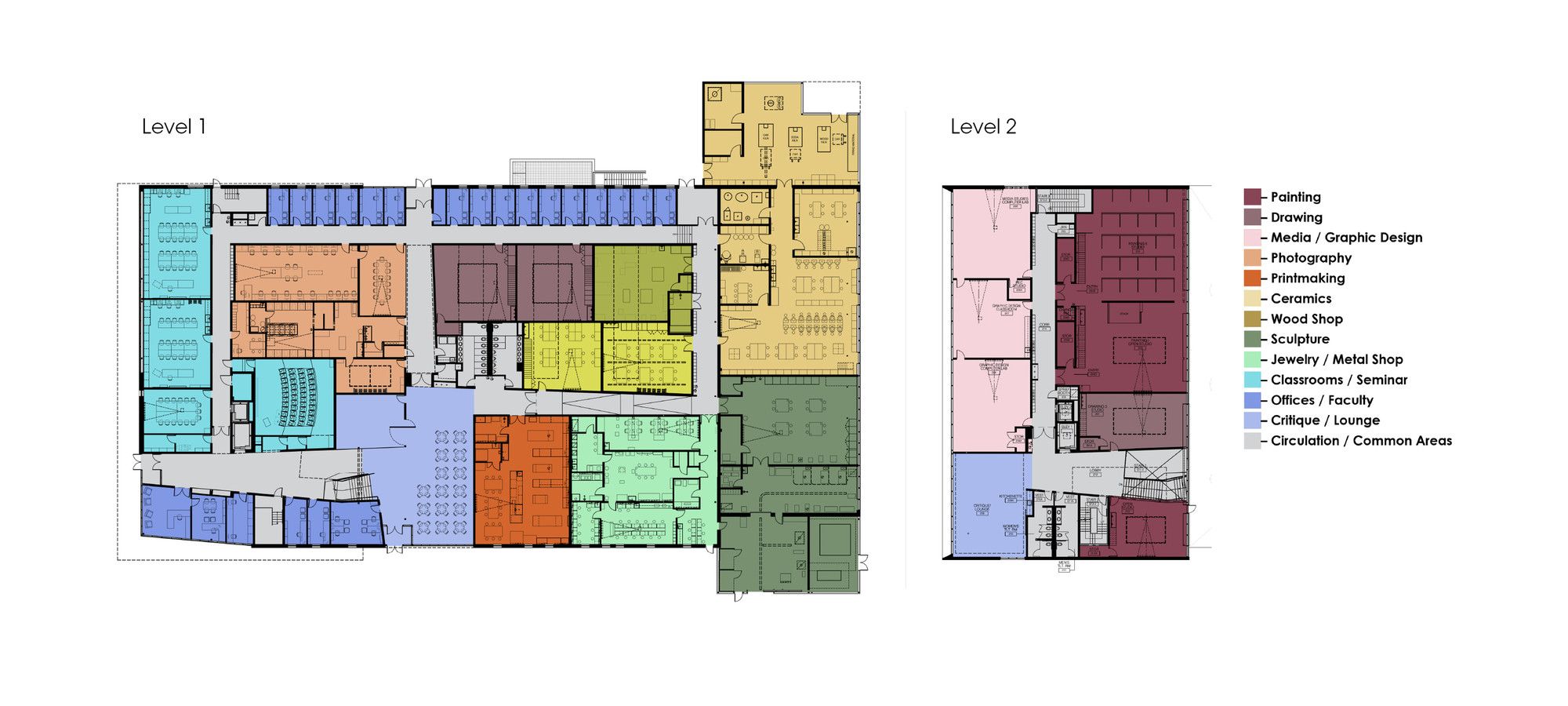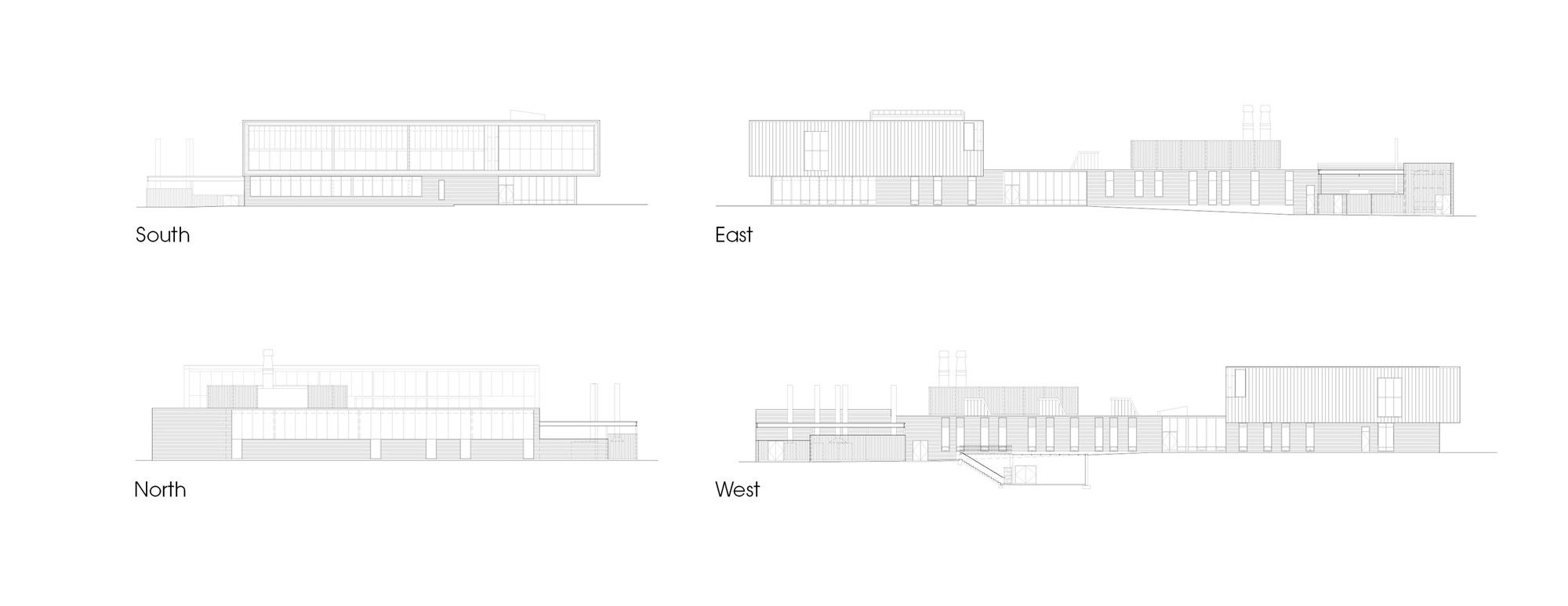Schwartz/Silver designed an expanded Rhode Island College Art Center in Providence, RI. The building provides art studios, classrooms, workshops, offices, photography and computer labs, and presentation areas. It also centralizes the art program that was previously scattered around campus. The original one-story building, built in 1958 as a library and dining hall, was converted into a studio art building a few years later but lacked natural light and the building had many health and safety problems.
The new Art Center replaced portions of the original building with a new structure designed to provide abundant natural light and state of the art ventilation and safety systems. A two-story addition, with the second floor clad in copper, faces the main entrance to the campus. Outdoor work courts for ceramics and sculpture are located at the opposite end of the building.
Within the 54,000 sf expanded building, there are now programs for a dozen separate artistic disciplines, each with dedicated spaces properly equipped to handle their equipment and processes. A two-story addition at the south end of the building, the second floor of which is clad in copper, provides additional space and a new main entrance at the front of the campus. A student gallery and extensive display spaces along public corridors provide an ever-changing backdrop. State of the art digital classrooms and a new lecture hall have created opportunities to engage the community with lectures and events, and spaces for socializing provide serendipitous collaborations.
Most importantly, to the architects and the client, Rhode Island College Art Center is filled with the natural light that is so important for the arts and that had been lacking in the previous building. Large northern-facing clerestory windows bring light into the painting, ceramics and sculpture studios, while in the center of the building, three large monitors allow light to penetrate the interior. The copper facade has already begun to develop a rich patina, playing off the campus standard tan brick.
Project Info:
Architects: Schwartz-Silver
Location: Providence, RI, United States
Executive Architect: Design Partnership of Cambridge
Area: 54000.0 ft2
Photographs: Schwartz-Silver
Project Year: 2014
Engineering: Pare Corporation, Thompson Consultants
Landscape Architecture: Diane C. Soule & Associates
Project Name: Rhode Island College Art Center
Courtesy of © Schwartz-Silver
Courtesy of © Schwartz-Silver
Courtesy of © Schwartz-Silver
Courtesy of © Schwartz-Silver
Courtesy of © Schwartz-Silver
Courtesy of © Schwartz-Silver
Courtesy of © Schwartz-Silver
Courtesy of © Schwartz-Silver
Courtesy of © Schwartz-Silver
Courtesy of © Schwartz-Silver
Floor Plan
Elevation


