The Royal Institute of Architects (RIBA) has shortlisted six buildings for the 2017 RIBA Stirling Prize. The RIBA’s most prestigious prize is awarded to architects of buildings that have highly contributed to the evolution of architecture in the UK. Former winners of the RIBA Stirling Prize include Zaha Hadid, David Chipperfield, and Richard Rogers.
The nominees for this year’s prize are Barretts Grove by Amin Taha + Groupwork for Nick Grant; City of Glasgow College City Campus by Reiach and Hall Architects and Michael Laird Architects; Command of the Oceans by Baynes and Mitchell Architects; Hastings Pier by dRMM Architects; Photography Studio by 6a Architects for Juergen Teller; and British Museum World Conservation and Exhibitions Centre by Rogers Stirk Harbour + Partners.
The criteria based on which the winner of the Prize will be decided include design vision, innovation, and originality, accessibility, and sustainability, as well as the capacity to stimulate and engage users. The winner of the 2017 RIBA Stirling Prize will be announced on Tuesday, the 31st of October, at the Roundhouse in London.
Here’s the RIBA Stirling Prize 2017 Shortlist and quotes from the judges’ descriptions:
Barretts Grove by Amin Taha + Groupwork
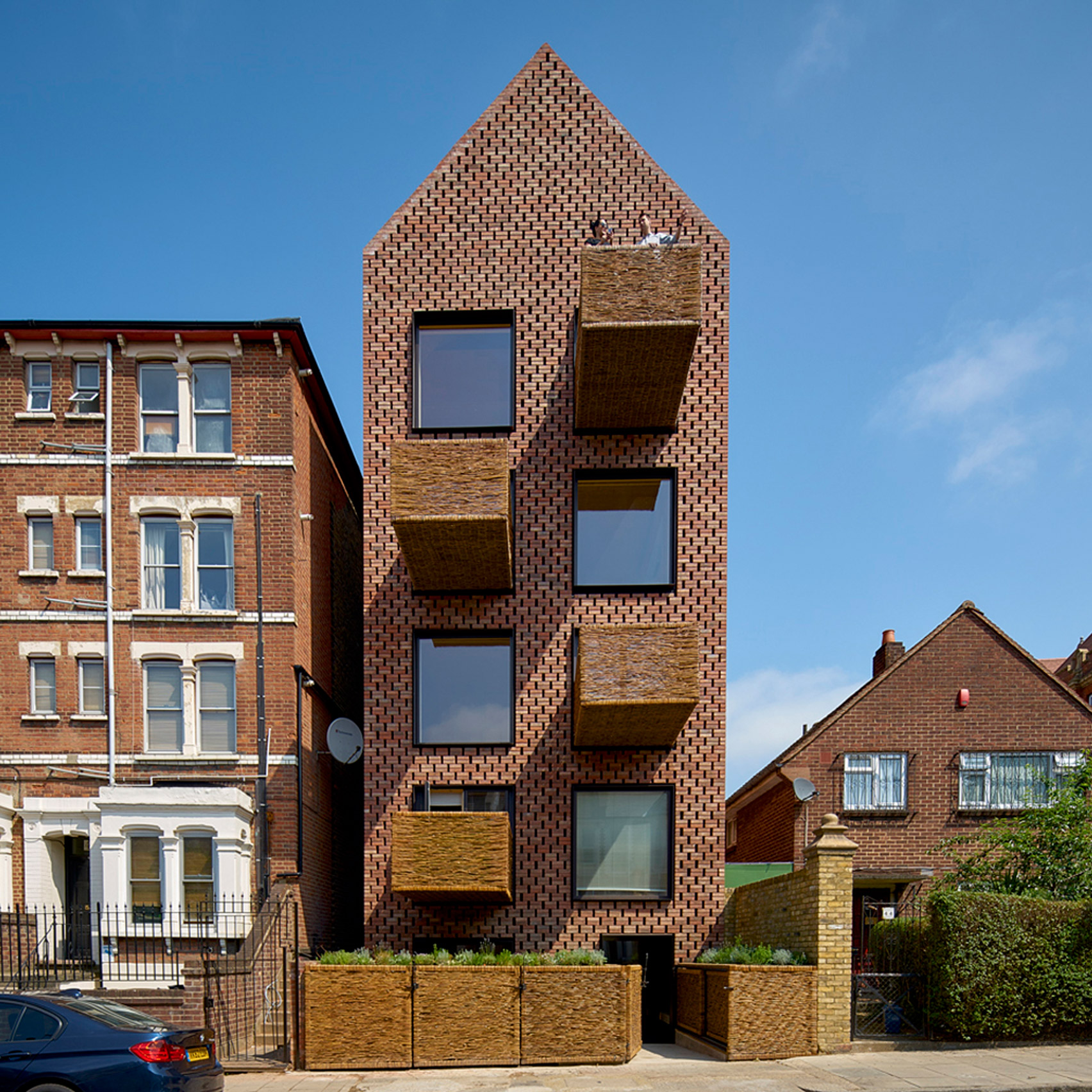
“Barretts Grove is a characterful building in a disjointed urban street. Its adjacency to a primary school is a fitting location for a house built with the fairy-tale materials of brick, wood, and straw. Inside, the building holds a series of generously proportioned, well-lit apartments; each with a wicker basket balcony that sticks out proud and far, like a salute to passers-by.”
City of Glasgow College – City Campus by Reiach and Hall Architects and Michael Laird Architects
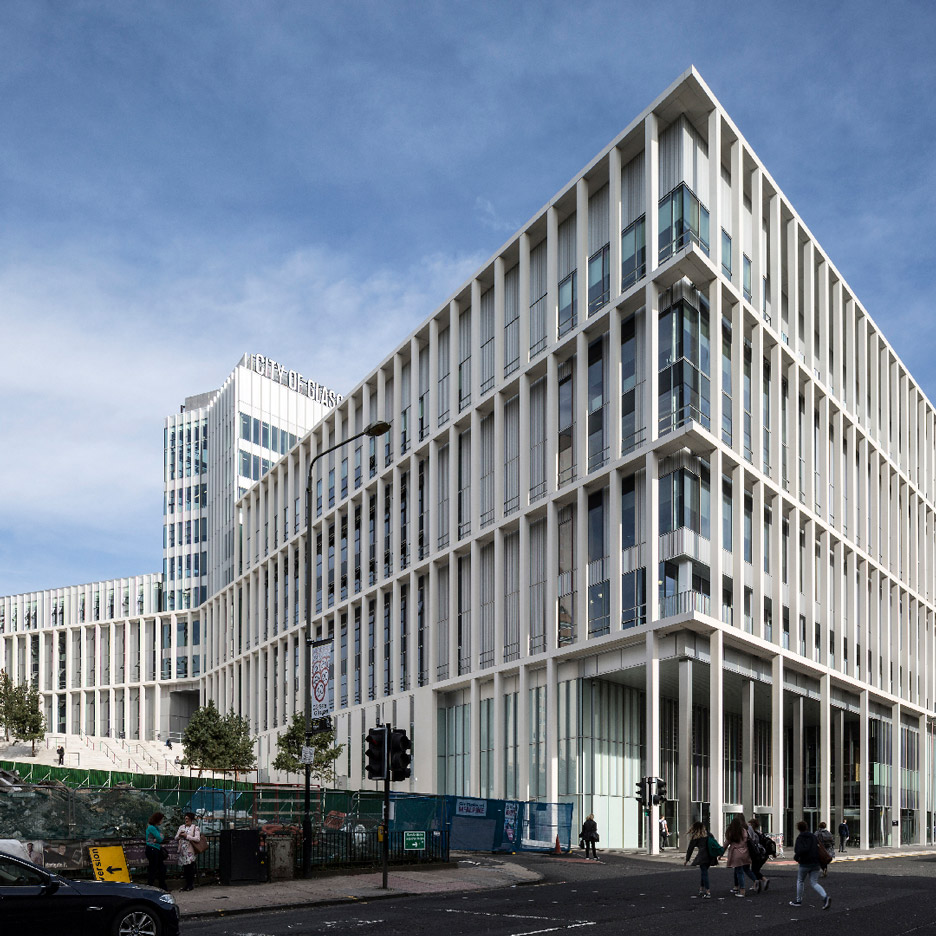
“The merger of Glasgow’s central, metropolitan and nautical colleges created a super college bringing together facilities and teaching previously housed in 11 separate buildings across the city within two new central campuses. City Campus, more than 60,000m2 in size, is the second of these large new buildings. It brings together six major faculties in 300 high-tech classrooms, multi-purpose lecture theatres, and specialist teaching facilities.”
Command of the Oceans by Baynes and Mitchell Architects
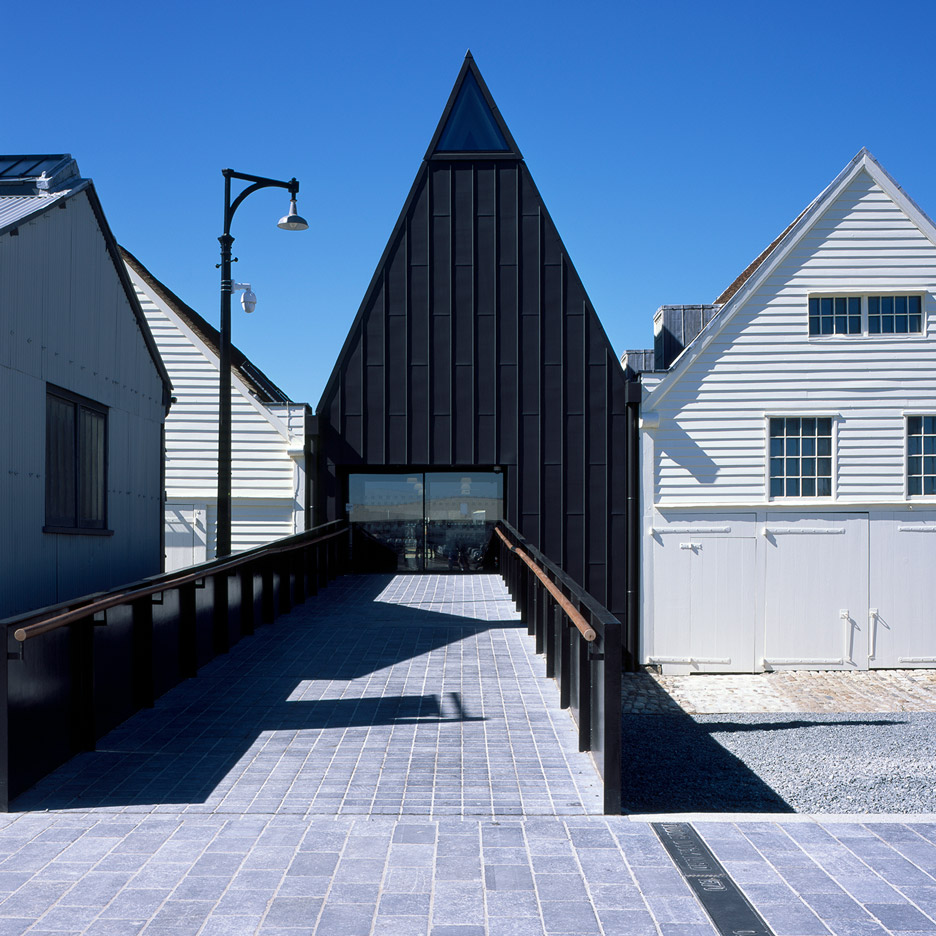
“This project is a champion for progressive conservation, inventive re-use, and adaptation of existing fabric. The importance of the historic fabric has been clearly understood, which has allowed freedom in other areas to change the circulation and the reading of the buildings to give the whole complex of buildings a new lease of life.”
Hastings Pier by dRMM Architects
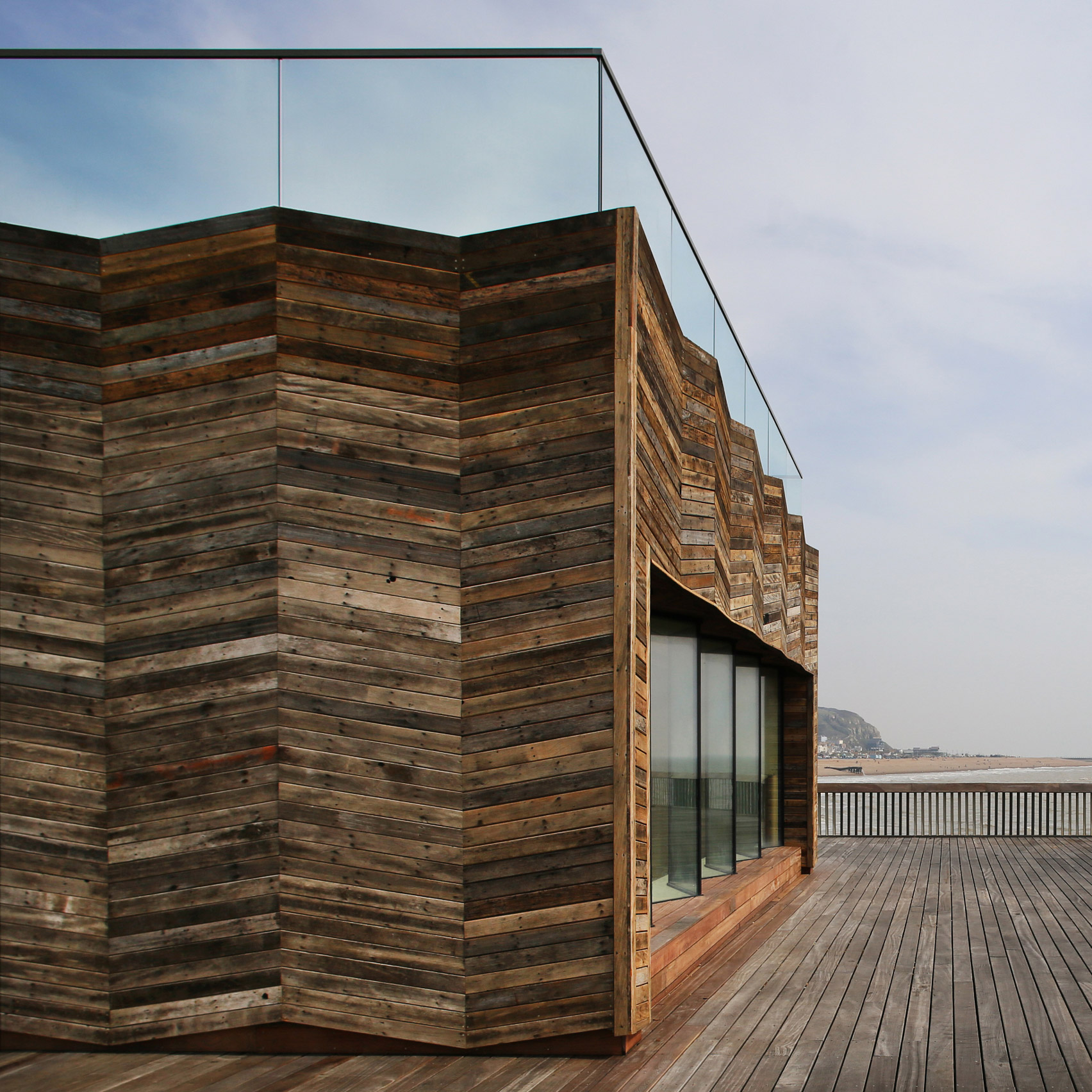
“It has taken a seven-year heroic collaboration to turn a smoldering pier in disrepair and decline into a vibrant public space with a palpable sense of ownership. This collaboration has been between the community, the Council, the engineers, and the architect and it is the architect’s vision that has been vital throughout to steer the process. After extensive stakeholder consultation, it was clear to dRMM that the pier would be expected to host many different populist scenarios.”
Photography Studio for Juergen Teller by 6a architects

“The project comprises a series of three buildings and gardens to form a new studio, offices, and archive for celebrated photographer Juergen Teller. The brief was for a light-filled, flexible, informal and welcoming set of spaces; with a natural flow and sociability.”
The British Museum World Conservation and Exhibitions Centre
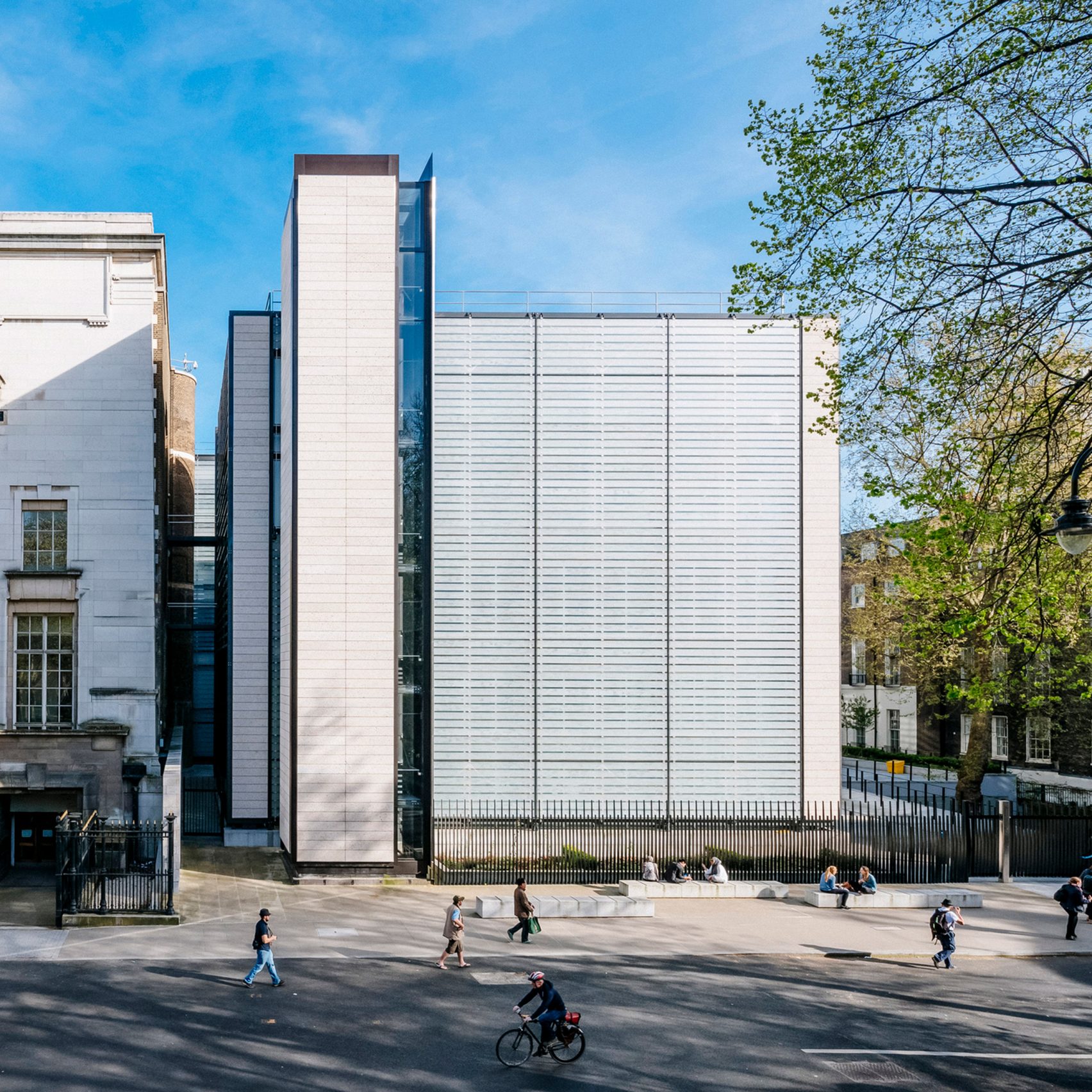
“The WCEC building is located on the northwest corner of the British Museum site in Bloomsbury. It consists of five vertically linked pavilions (one of which is located entirely underground), and houses a new exhibition gallery, laboratories and conservation studios, storage, and facilities to support the Museum’ logistical requirements and loans program.”

