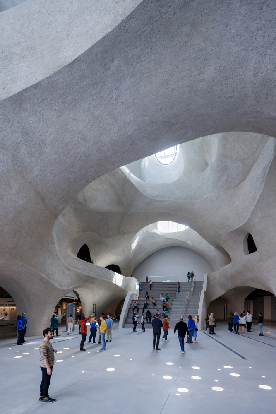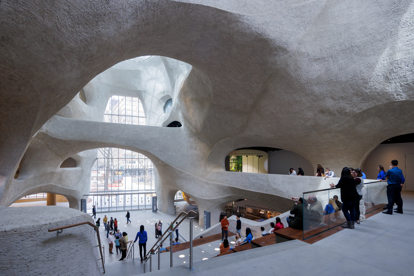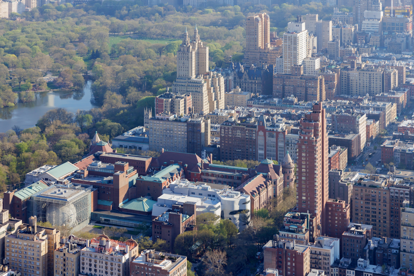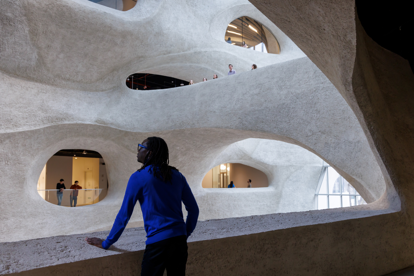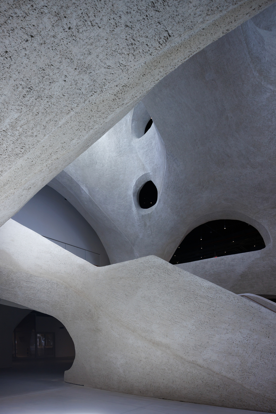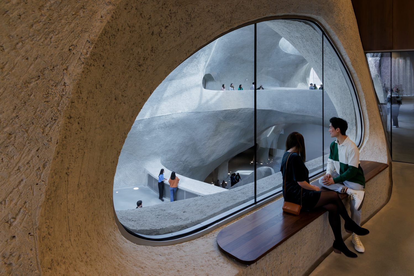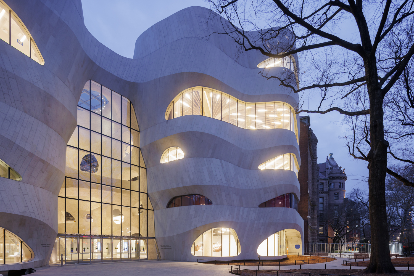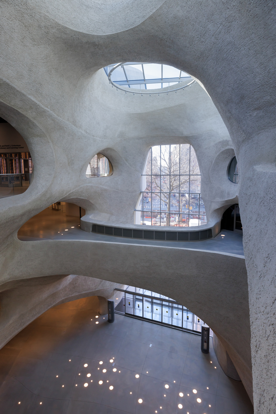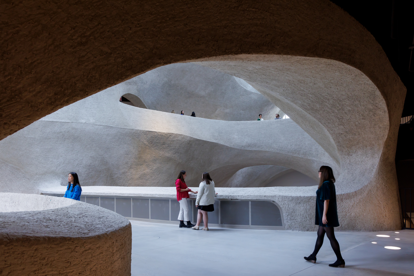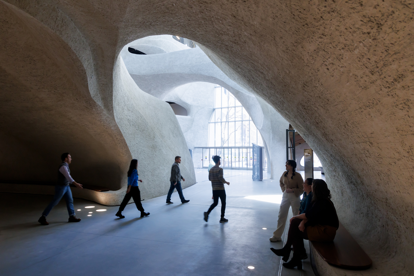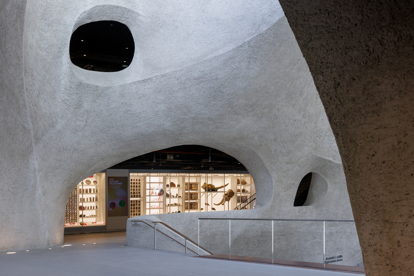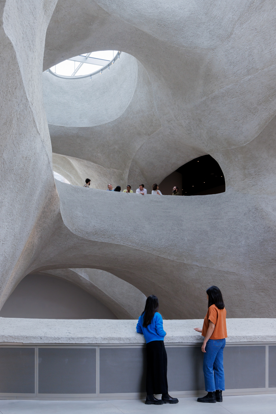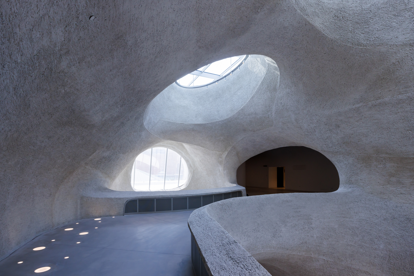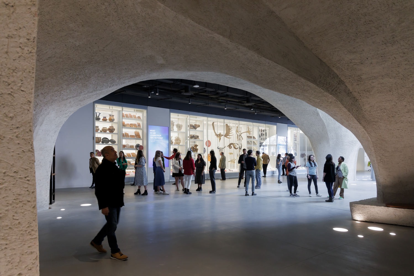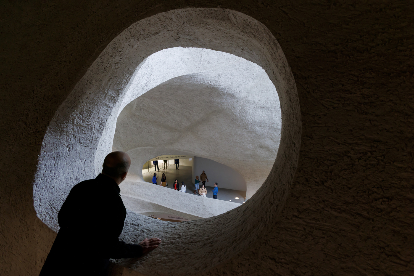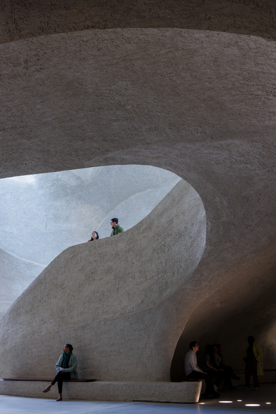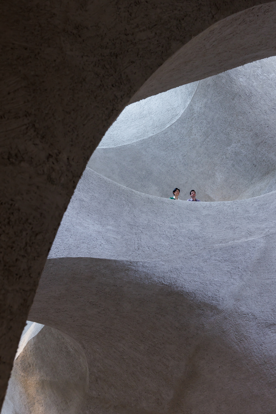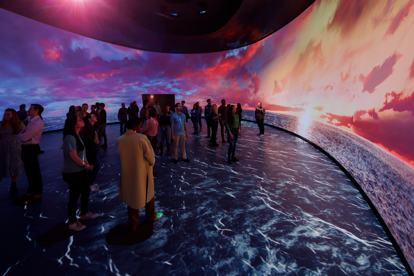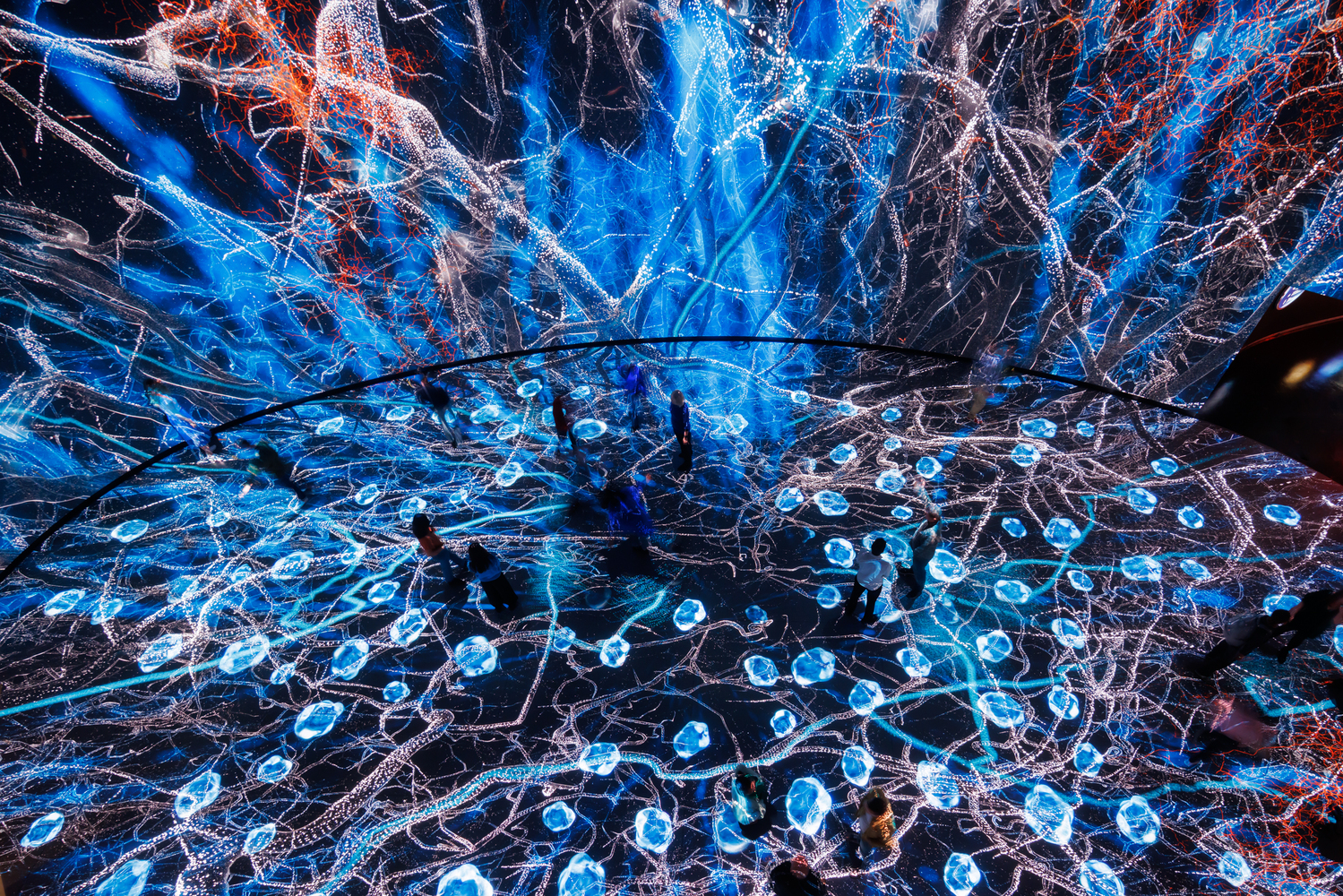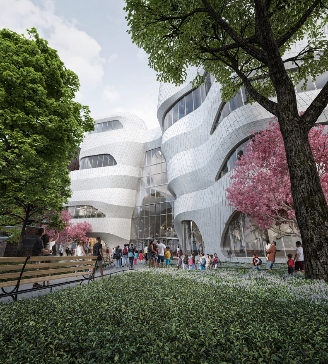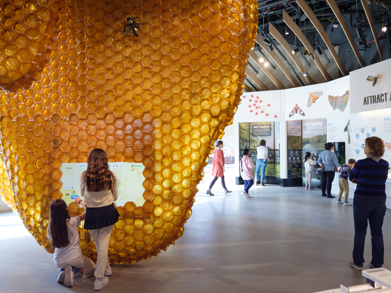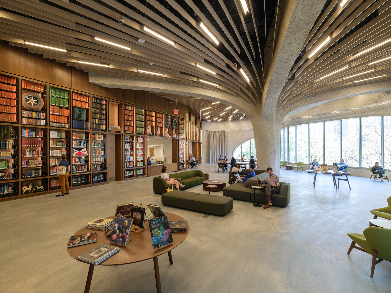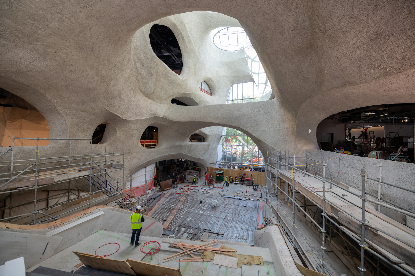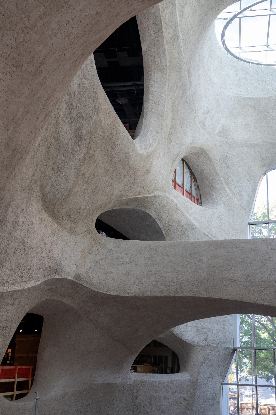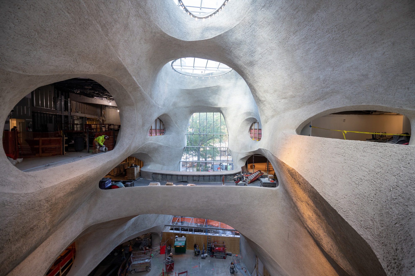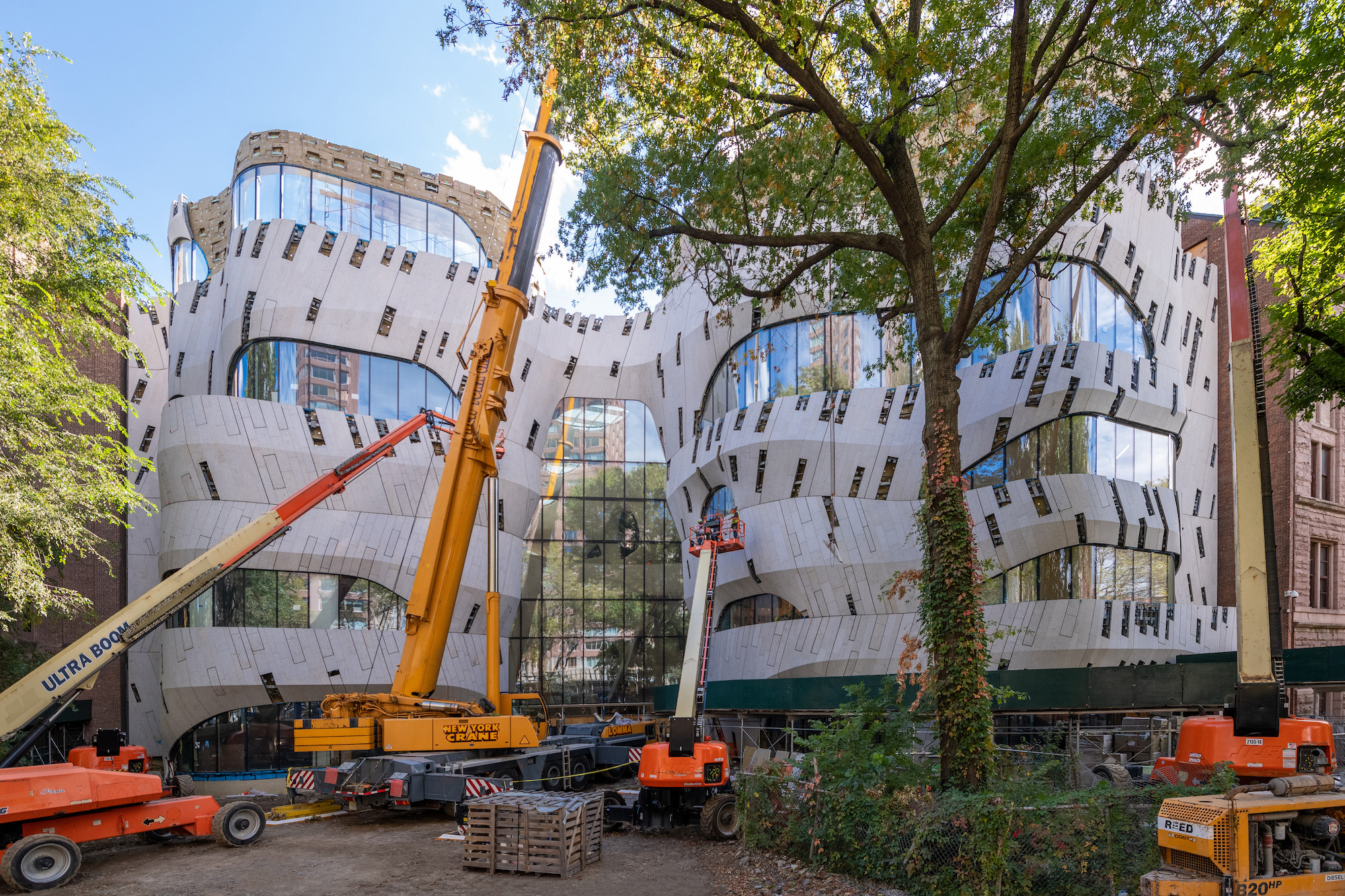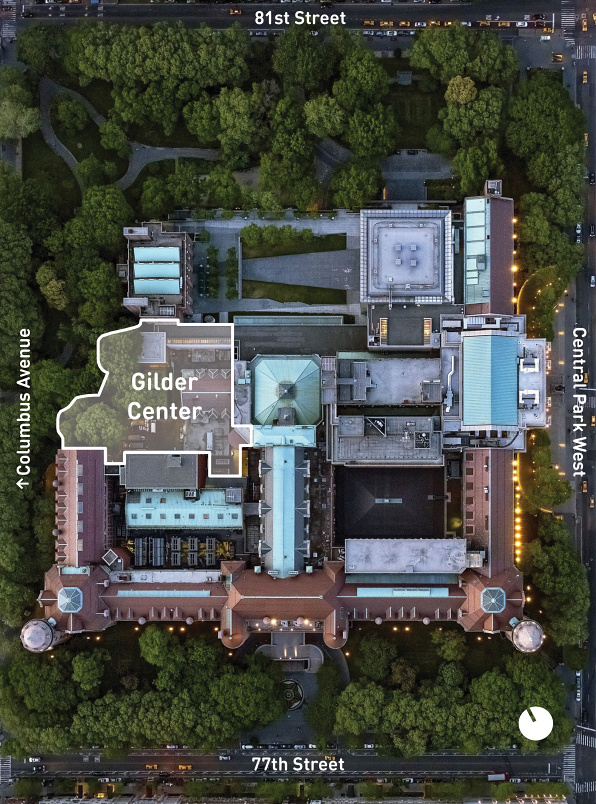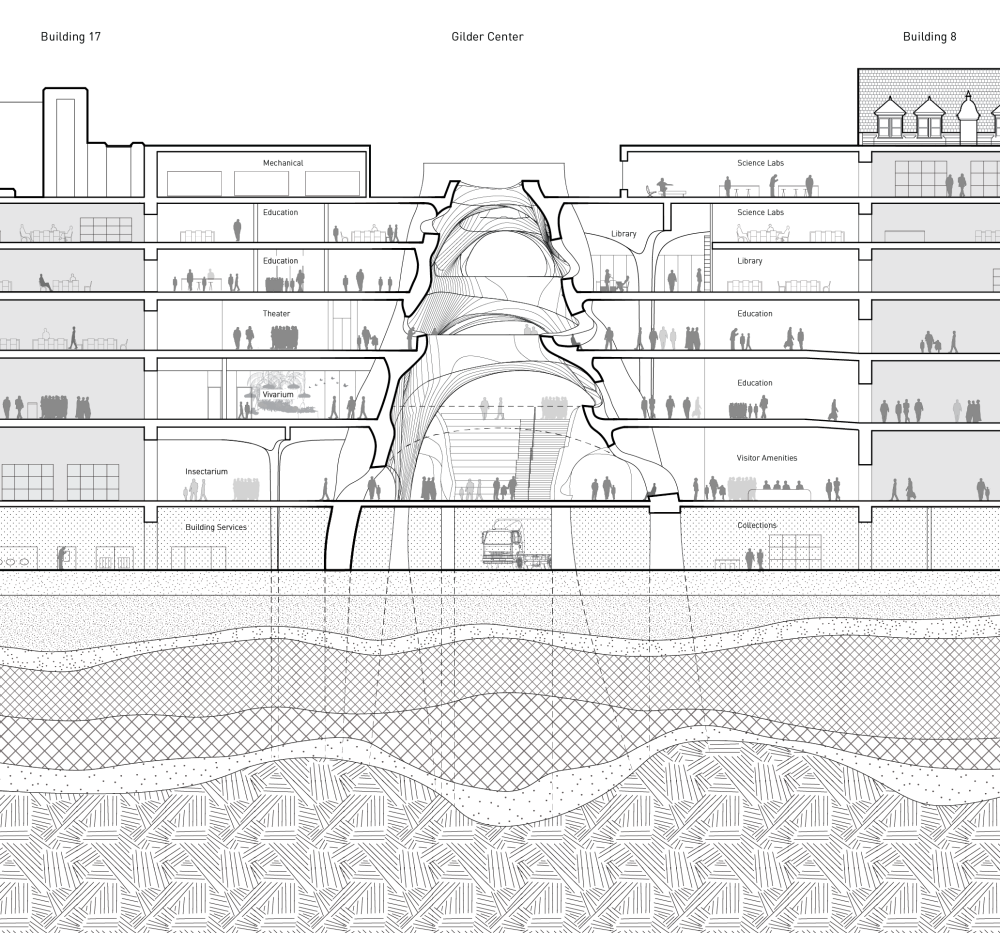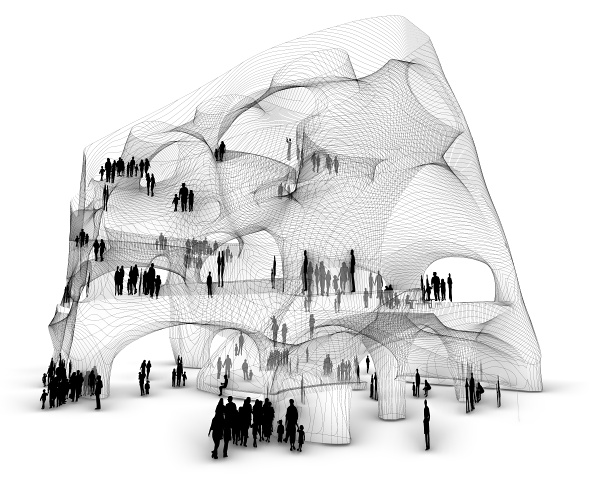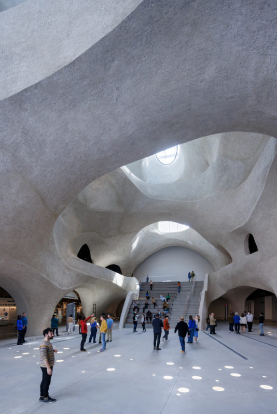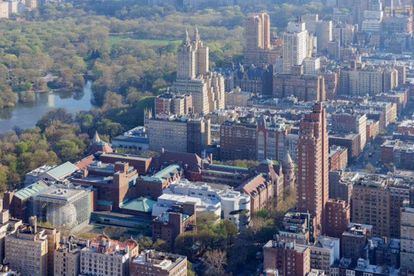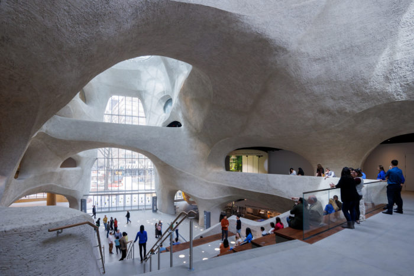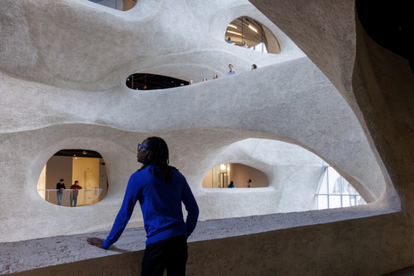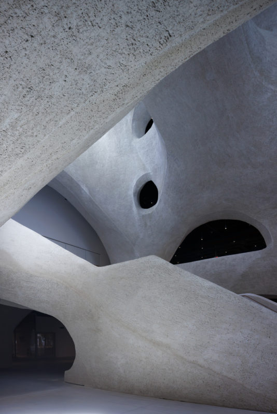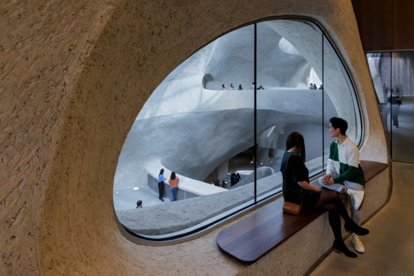The 230,000-square-foot, $465 million Gilder Center has six public-access stories and one underneath. It adds a new entry on the Museum’s western side, at Columbus Avenue and 79th Street, in Theodore Roosevelt Park, and develops 33 connections between 10 Museum buildings to interconnect the whole property.
From Columbus Avenue, the Gilder Center looks like a park building, with the same height and curving shapes as the earlier Museum buildings on either side. Working with park users, Reed Hilderbrand created a new landscape plan that expands the park’s walkways and adds more places to sit.
Richard Gilder Center’s Design Concept
The curving façade of the Gilder Center, which is coated in the same Milford pink granite as the Central Park West entryway, provides a visual connection between the two sides of the campus. The masonry on the 77th Street side of the Museum has a finely patterned, coursing surface, and its design is reminiscent of geological stacking due to the diagonal arrangement of the stone slabs.
The Kenneth C. Griffin Exploration Atrium, spanning the entire width of the Gilder Center, is the first thing visitors see when they step inside. Inspiration for the structure’s architecture came from how wind and water create intriguing landscapes to discover and how hot water sculpts shapes into chunks of ice.
The Griffin Atrium serves as the Gilder Center’s main entryway; its textured walls, vibrant colors, and undulating patterns were all inspired by canyons in the southwestern United States. Shotcrete, a construction method developed in the early 20th century by Museum biologist and taxidermy artist Carl Akeley, was used to create the remarkable building.
Bridges and holes in the hand-finished shotcrete lead guests to the various floors that house the new exhibition galleries designed by Ralph Appelbaum Associates in collaboration with the Museum’s Exhibition Department, as well as academic areas and collections amenities. Griffin Atrium’s verticality is a crucial sustainable element since it allows airflow and sunlight to the building’s central core.
The eastern elevation of the Griffin Atrium is dominated by a long, exquisite staircase that is on the axis with the entryway and has one side as sitting steps with profound, walnut-covered planks and high risers, providing a comfortable spot for guests to rest, socialize, and watch performances. The Gilder Center will allow Museum goers to make their way from the Columbus Avenue entryway to Central Park West, or vice versa.
Project Info:
- Architects: Studio Gang
- Area: 230000 ft²
- Year: 2023
-
Photographs: Iwan Baan
-
Manufacturers: Hofmann Naturstein
-
City: New York
-
Country: United States
