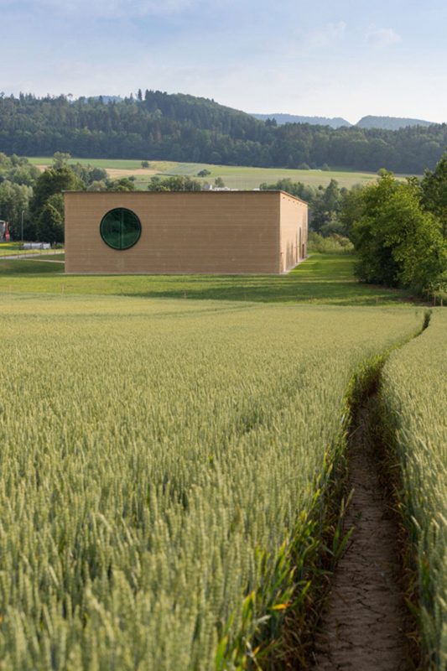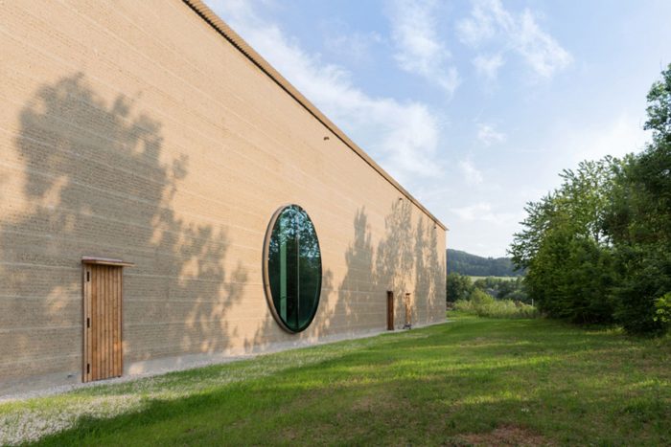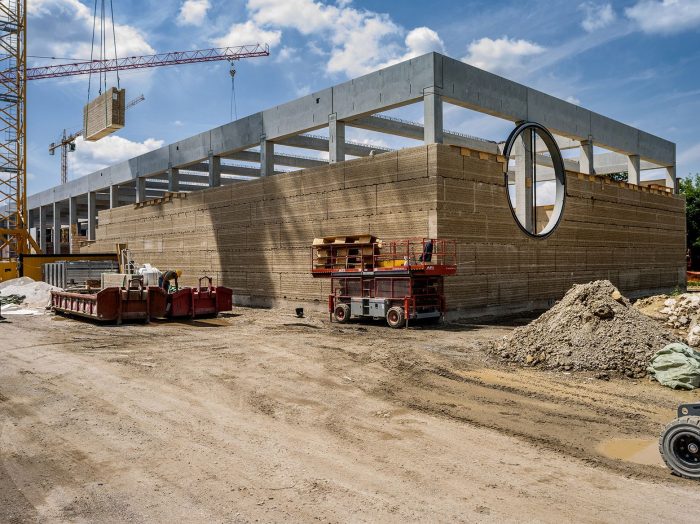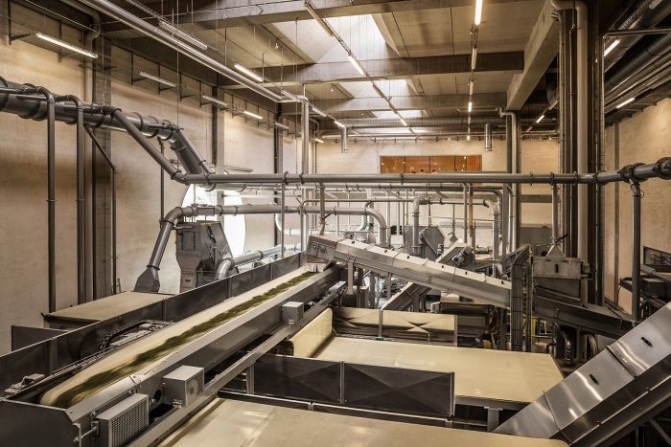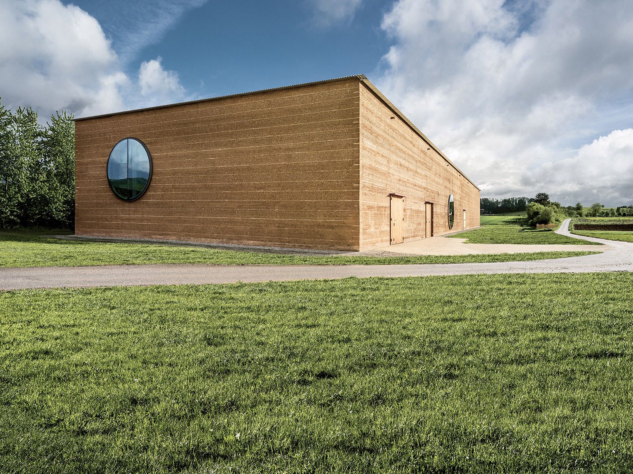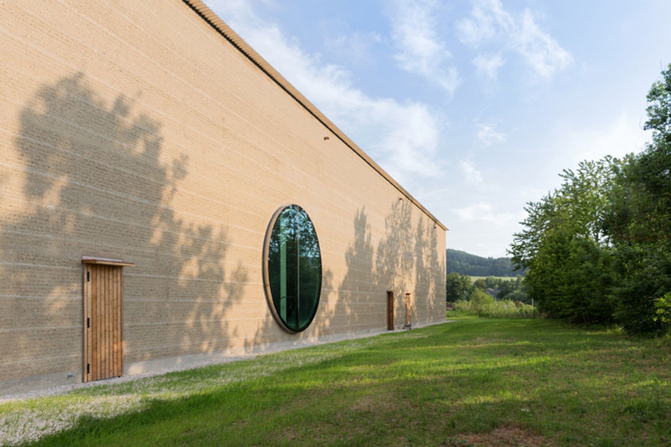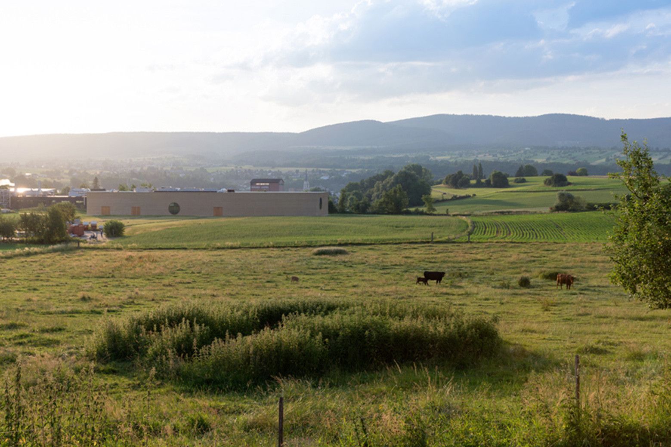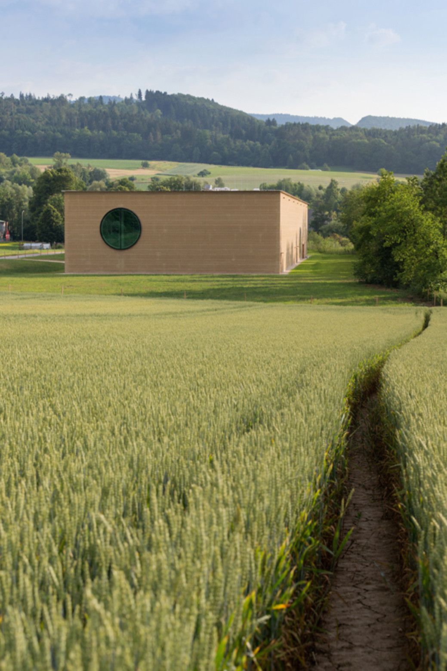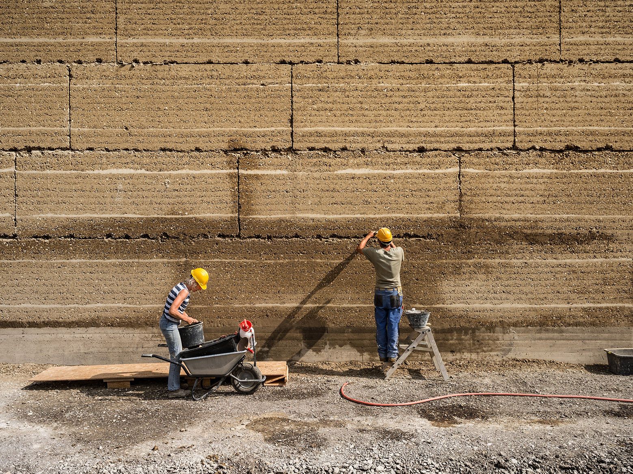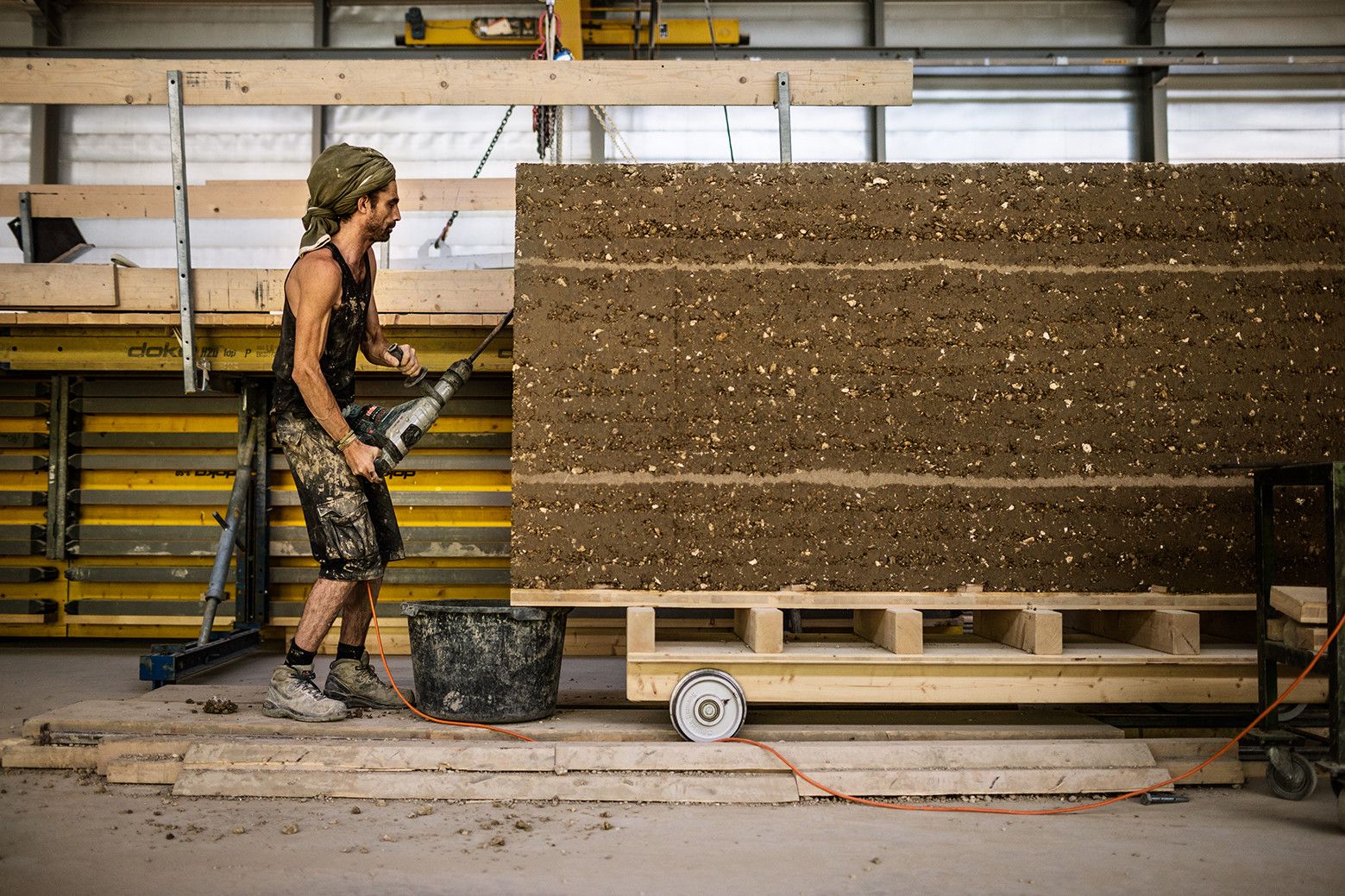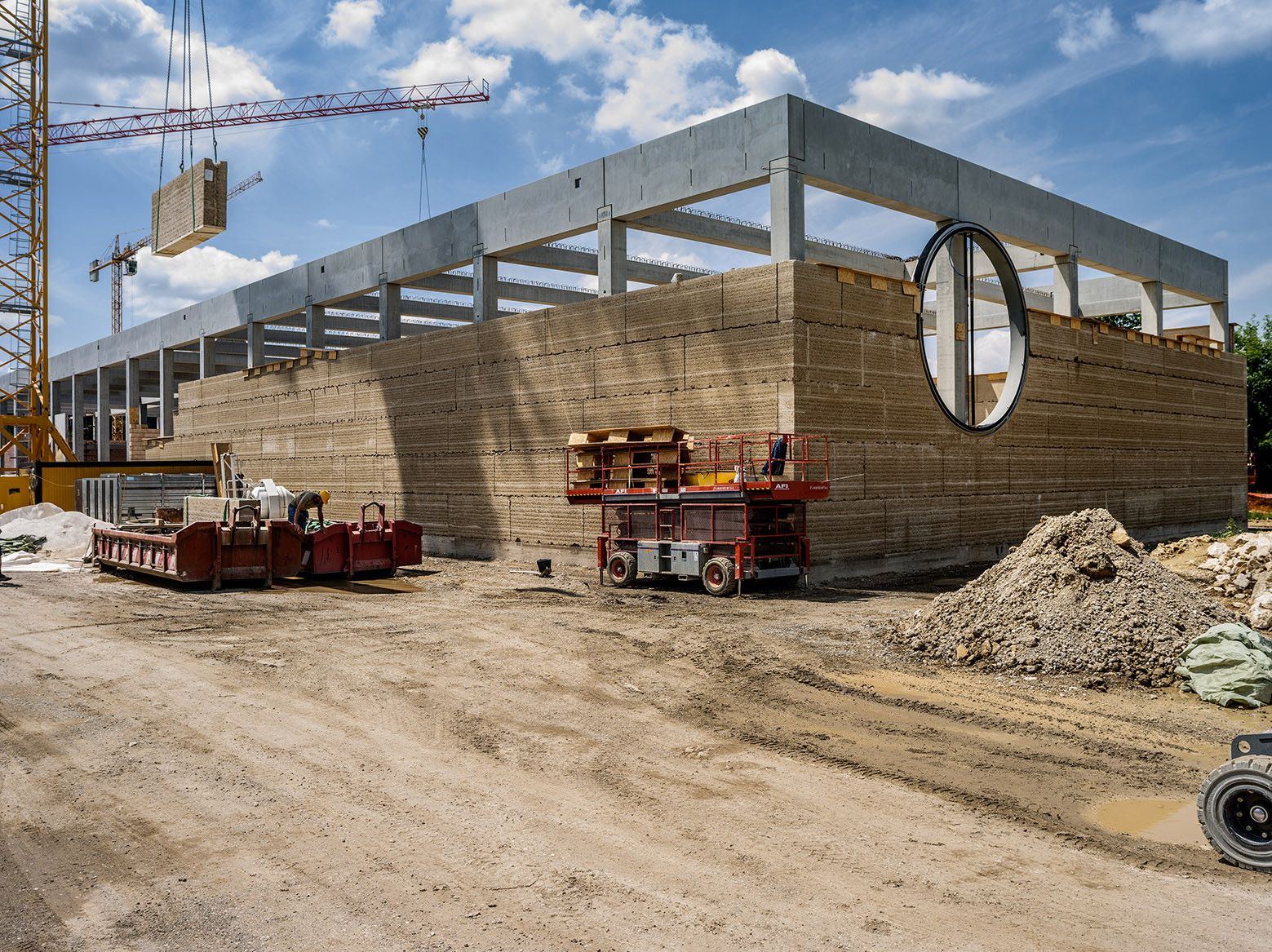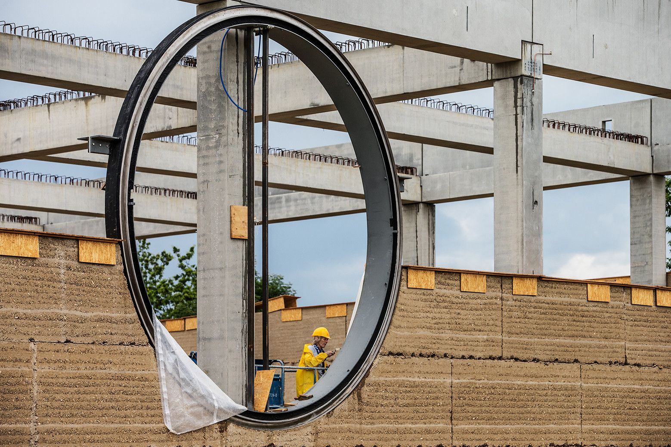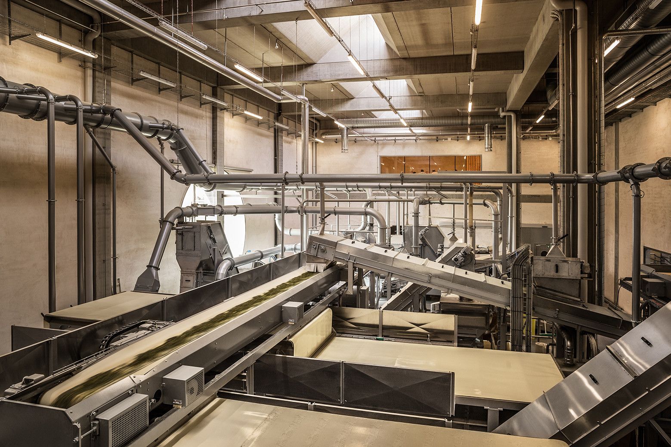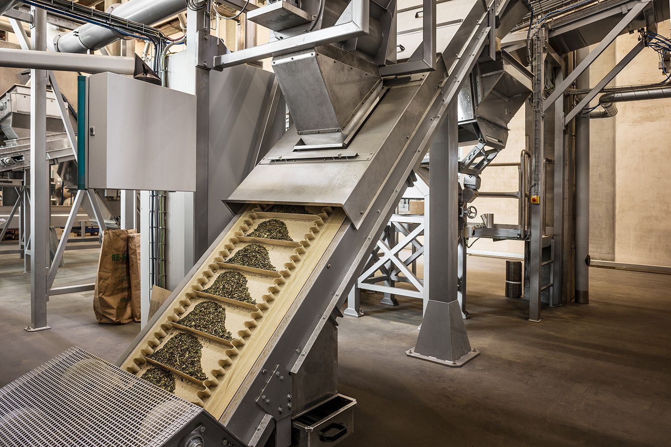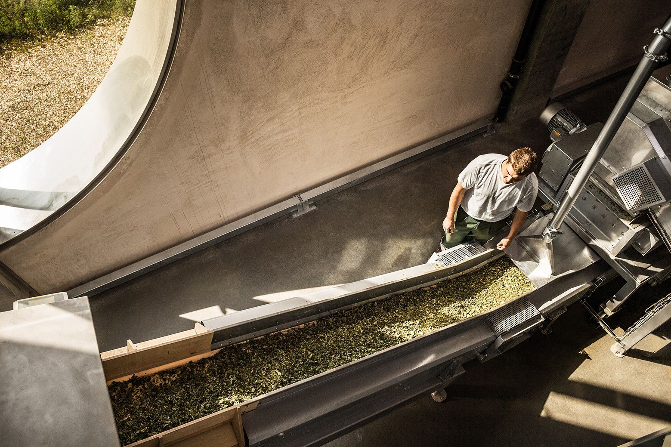The Ricola Kräuterzentrum | Herzog & de Meuron
The new Ricola Kräuterzentrum is a central location for processing these herbs from the Swiss mountains. The forward-looking construction project was completed by renowned Basel architecture firm Herzog & de Meuron and the company Lehm Ton Erde Baukunst GmbH.Following 16 months of construction, the new Ricola Kräuterzentrum, which is directly adjacent to the production facility in Laufen, entered into operation at the beginning of May 2014. The center will clean, dry, cut, store and mix 1,400,000 kilograms of fresh herbs every year at a central location to create the unique Ricola herb blend that is the vital ingredient of all Ricola products.
The building, which has a solid rammed earth facade, is over 100 meters long, around 11 meters high and was designed by Herzog & de Meuron. This is the seventh project to be completed by the Basel-based architecture firm for Ricola. The company Lehm Ton Erde Baukunst GmbH was brought in for the loam facade.Martin Rauch, the company’s founder and managing director, is Europe’s leading expert in loam construction techniques. Europe’s biggest loam building now stands in Laufen. Kundert Planer AG was responsible for the planning of the new Kräuterzentrum, and the construction work was managed by the general contractor Priora AG.
Pierre de Meuron, Senior Partner, Herzog & de Meuron, commented on the earth building: „As an architect you not only have to take specifications into account but also the place where the building is to be located. The materials used to build the shell of the Kräuterzentrum were sourced from a radius of eight to ten kilometers. The building is made out of the heritage on which it stands. ”The Kräuterzentrum was built using loam and earth from the local Laufen valley, “thereby reinforcing traditional values while at the same time taking a forward-looking approach with a sustainable construction method,” said Martin Rauch, managing director of the company Lehm Ton Erde Baukunst GmbH.
The sustainable construction of the Kräuterzentrum is underlined by the energy-friendly heating system and the rammed earth elements used for the facade, which help to stabilize the temperature and humidity levels inside the building. Lukas Richterich, Chairman of the Board of Directors of Ricola Familienholding AG, commented in his address that the forward-looking values held by the family firm had been reflected in the new center.
Project Info:
Architects: Herzog & de Meuron
Location: Laufen, Switzerland
Architect in Charge: Jacques Herzog, Pierre de Meuron, Stefan Marbach Associate,
Project Director: Michael Fischer
Project Manager: Nina Renner
Project Team: Zdeněk Chmel, Wolfgang Hardt, Harald Schmidt, Hendrik Steinigeweg, Luca Ugolini, Freya Winkelmann
Project Year: 2014
Photographs: Courtesy of Ricola, Iwan Baan
Rammed Earth Facade Specialist: Lehm Ton Erde Baukunst GmbH, Schlins, Austria Martin Rauch, Thomas Honermann, Hanno Burtscher
Design Consultant: Herzog & de Meuron, Basel, Switzerland
Executive Architect: Herzog & de Meuron, Basel, Switzerland
General Planning: Kundert Planer AG, Schlieren, Switzerland
Cost Consultant: Kundert Planer AG, Schlieren, Switzerland / Rapp Arcoplan AG, Basel, Switzerland
Electrical Engineering: Pfister + Gloor Engineering AG, Baden-Dättwil, Switzerland Selmoni Ingenieur AG, Basel, Switzerland
HVAC Engineering: Cofely AG, Basel, Switzerland
Structural Engineering: Schnetzer Puskas AG, Basel, Switzerland
Engineering Design: Transsolar Energietechnik GmbH, Stuttgart, Germany
Plant Layout: Kundert Planer AG, Schlieren, Switzerland
Acoustics: Martin Lienhard, Langenbruck, Switzerland
Building Physics: Zimmermann + Leuthe GmbH, Aetigkofen, Switzerland Transsolar Energietechnik GmbH, Stuttgart, Germany
Civil Engineering: Schnetzer Puskas Ing. , Basel, Switzerland
Facade Engineering: Emmer Pfenninger Partner AG, Münchenstein, Switzerland Lehm Ton Erde Baukunst GmbH, Schlins, Austria
Geometrician: Peter Jäckle AG, Laufen, Switzerland
Geotechnical Consultant: Kiefer & Studer AG, Reinach, Switzerland
Sustainability Consultant: PE CEE GmbH, Vienna, Austria
General Contractor: Priora Generalunternehmung AG, Basel, Switzerland
Carpentry: Sebastian Jukic GmbH, Zofingen, Switzerland
Electrical: Selmoni Ingenieur AG, Basel, Switzerland
Elevators: Schindler Aufzüge AG, Basel, Switzerland
Facade: Lehm Ton Erde GmbH, Schlins, Austria Krapf AG, Engelburg, Switzerland
Fire Protection: AB Brandschutz AG, Winterthur, Switzerland
Flooring / Subflooring: Weiss + Appetito AG, Bern, Switzerland
Insulation: Zimmerei Meury, Zwingen, Switzerland
Interior Doors: RWD Schlatter AG, Dietikon, Switzerland
Locksmithing: Decker Nova Metallbau AG, Aesch, Switzerland
Mobile Partion Walls: Arotec AG, Ballwil, Switzerlang
Paint Work: Malergeschäft Hügli, Brislach, Switzerland
Planting: Vogt
Landschaft: sarchitekten AG , Zürich, Switzerland
Plaster Work: (interior)Geb. Oser AGNenzlingen, Nenzlingen, Switzerland
Plumbing: Klima AG, Basel, Switzerland
Roofing: Marx AG, Muttenz, Switzerland
Security System: Bucher/Gabele, Laufen, Switzerland Kaba, Rümlang, Switzerland
Shell Work: BL Fenster, Veltheim, Switzerland
Steel Work: Preiswerk + Esser AG, Pratteln, Switzerland
Excavation: Jeker Aushub, Abbruch, Tief- und Strassenbau, Büsserach, Switzerland
Exterior Doors, Fire Gates: Hörmann Schweiz AG, Oensingen, Switzerland
Lifting ramps: Trapo Küng AG, Basel, Switzerland
Pile Work: Ghelma AG Spezialtiefbau, Meiringen, Switzerland
Structural Work: Müller-Steinag Element AG, Rickenbach LU, Switzerland Müller Bau AG, Laufen, Switzerland
Client: Ricola AG, Laufen, Switzerland
Client Representative: Dr. Hans Batzer, Ricola AG, Laufen, Switzerland
Courtesy of Ricola
photograph by © Iwan Baan
photograph by © Iwan Baan
photograph by © Iwan Baan
Courtesy of Ricola
Courtesy of Ricola
Courtesy of Ricola
Courtesy of Ricola
Courtesy of Ricola
Courtesy of Ricola
Courtesy of Ricola


