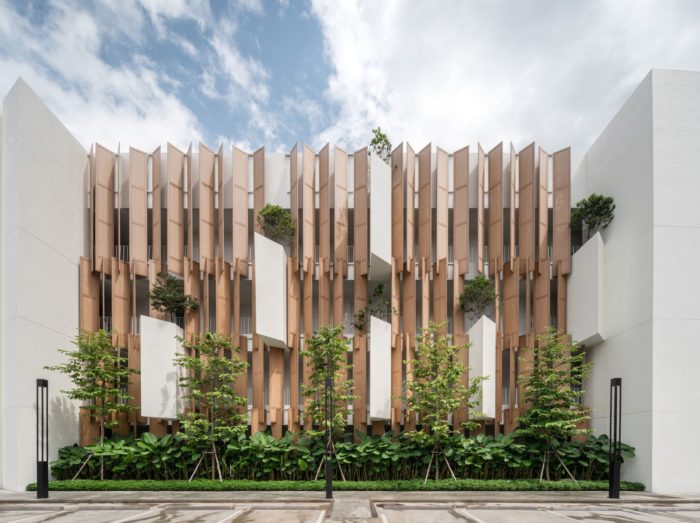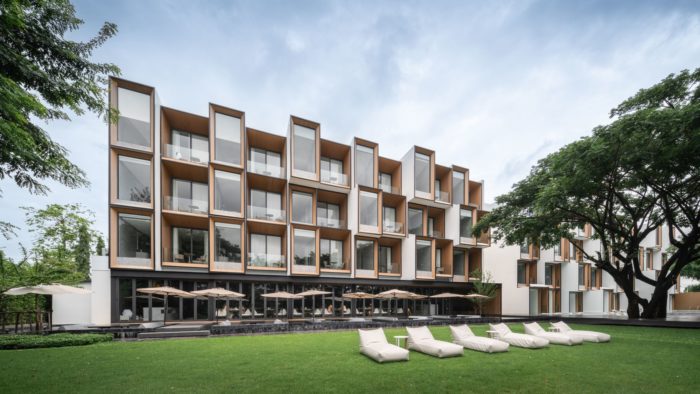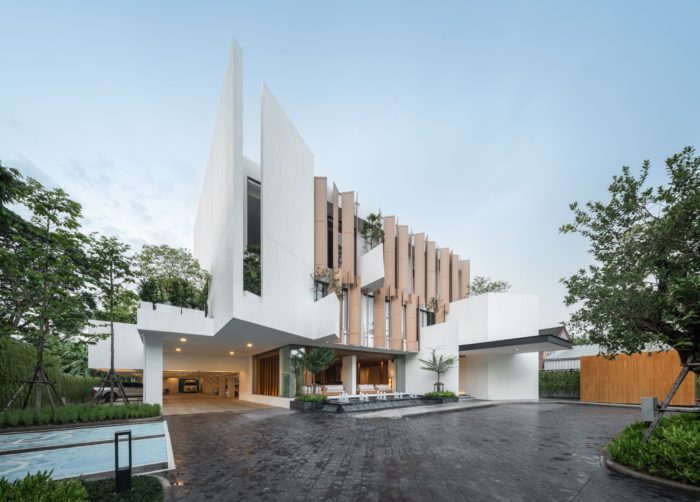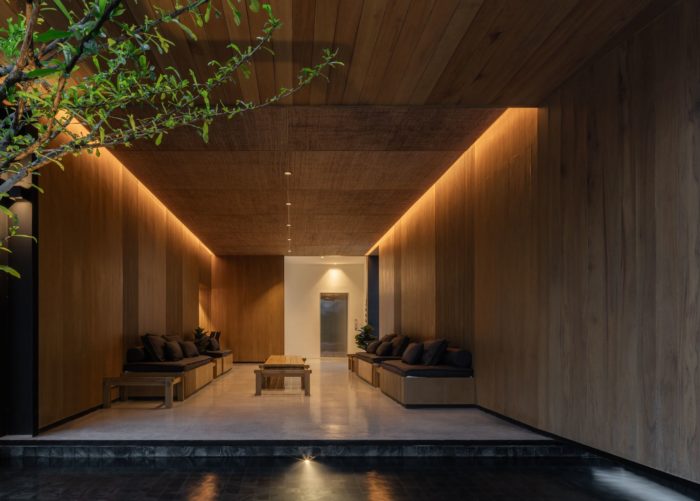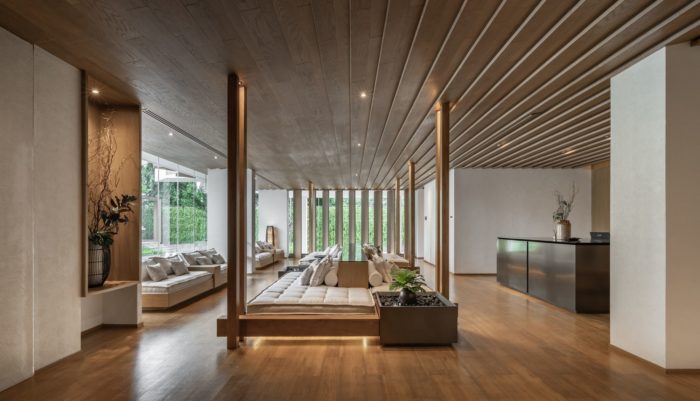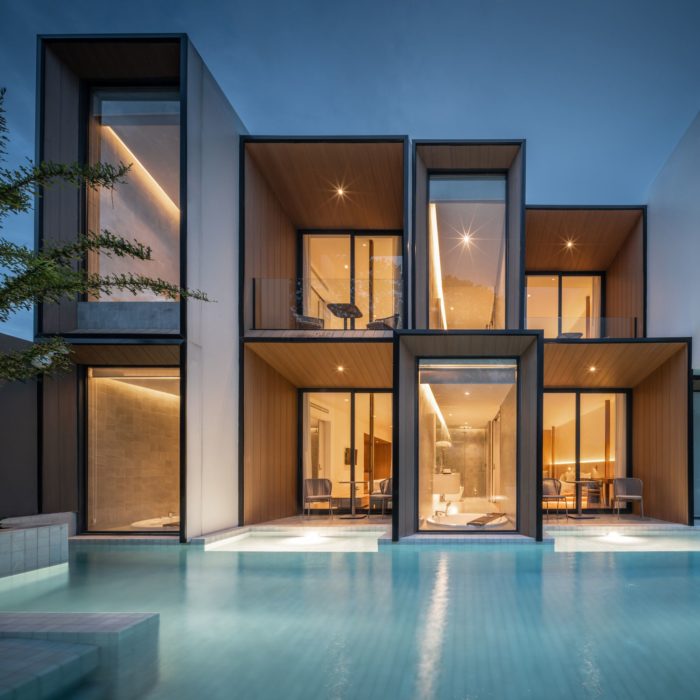Riva Vista Riverfront Resort | IDIN Architects
Riva Vista Riverfront Resort is a hotel with 61 keys located along the banks of Kok River in the bustling Chiang Rai province. It is a perfect blend of modernity and traditional Northern Thai charm. The province of Chiang Rai is known for its rich cultural heritage and has become a prime destination because of its recent surge in popularity.
Riva Vista Riverfront Resort’s Design Concept
The architect was tasked with designing a medium-sized hotel that would seamlessly integrate into the city’s vibrant fabric and cater to the dynamic lifestyles of urban residents, who are the primary clientele of Riva Vista Riverfront Resort. The architectural vision is to craft a unique “dish” that combines contemporary aesthetics with indigenous Northern Thai elements, blending old-world charm with cutting-edge design techniques.
Due to its distinctive site, Riva Vista Riverfront Resort is divided by a road into two parcels, with one parcel boasting a picturesque frontage along the Kok River, a prominent waterway in Chiang Rai. To capitalize on this prime river vista, the all-day dining area, and primary suites are strategically positioned within a structure on this parcel. The design features a singular corridor layout, ensuring every guest room enjoys a scenic river panorama.
At the same time, the building itself is split into two sections to showcase views of the majestic existing giant raintree and to link with the riverside promenade seamlessly. On the secondary parcel situated beyond the road, an L-shaped edifice encircles a central pool, providing direct private access from each guest room to compensate for the absence of river views. This section encompasses a lobby, seminar room, fitness center, and spa, enclosing a courtyard with the pool at its heart, offering the option for exclusive gatherings.
The architect of Riva Vista Riverfront Resort has taken inspiration from the fusion of contemporary design and Lanna vernacular architecture to create a captivating interplay of solidity and openness, accentuated by a serene white color palette. This contrast is carried through to the interior spaces, where traditional Lanna architectural elements seamlessly blend into the modern aesthetic. These elements include the versatile raised platform known as “Tern,” the intricate hanging storage solution called “Kwan,” and the traditional water jug shelf known as “Raan-Nam,” which are incorporated into the furnishings to showcase traditional wood joints and highlight the influence of Lanna architectural heritage.
The layout of the guestrooms at Riva Vista Riverfront Resort has been thoughtfully designed to provide guests with stunning views of the river. The bathrooms are positioned on the side of each room, which creates a series of alternating projections that add complexity to the facade while maintaining simplicity on the side that faces the road. Additionally, the wooden door elements from the facades facing the road are reused as shading devices along the corridor, with tree pots placed at various intervals. This innovative approach not only enhances the view but also creates a unique architectural identity that is exclusive to Riva Vista Riverfront Resort.
Project Info:
Architects: IDIN Architects
Area: 5530 m²
Year: 2023
Photographs: DOF Sky | Ground
City: Chiang Rai
Country: Thailand

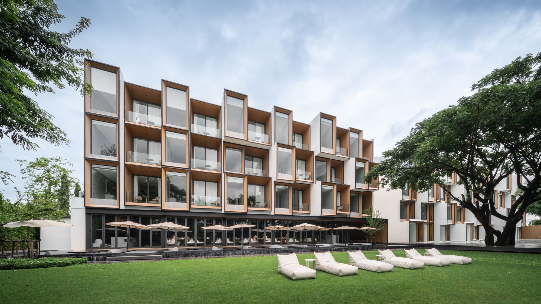
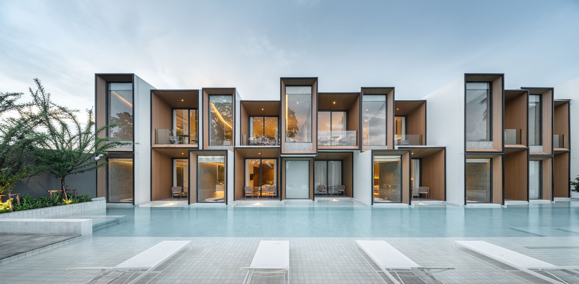
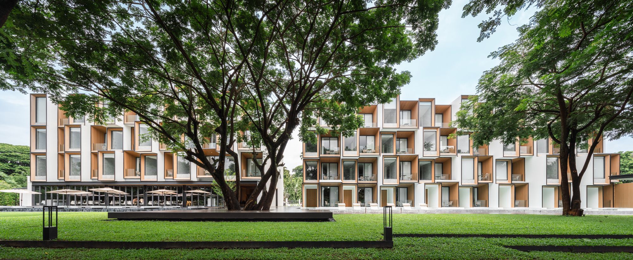
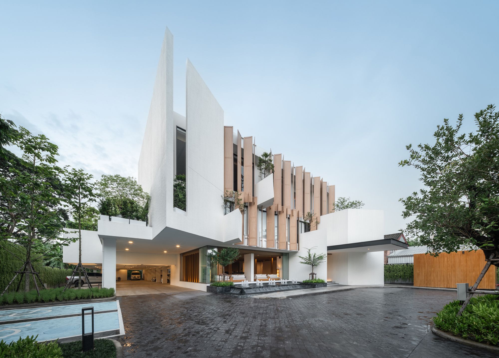
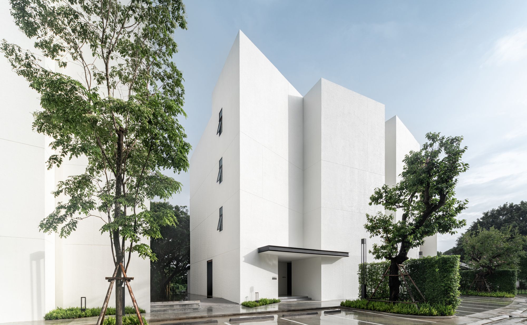
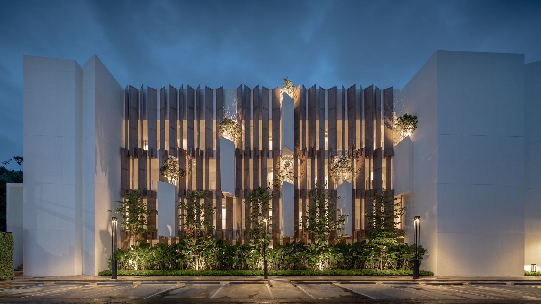
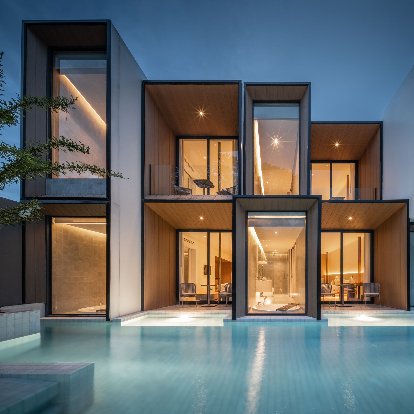
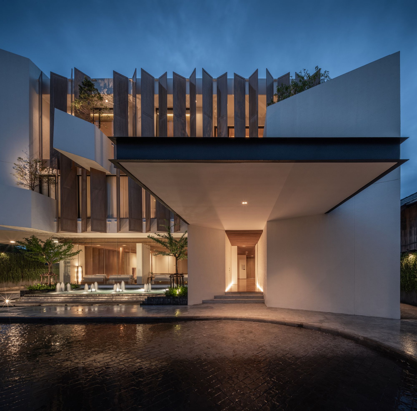
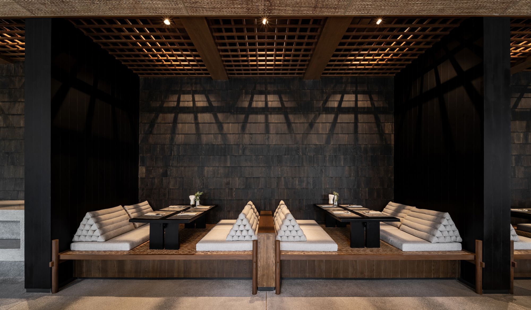
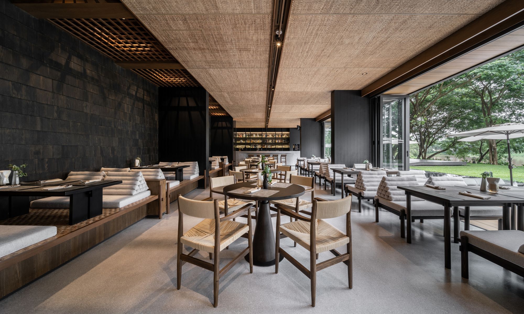
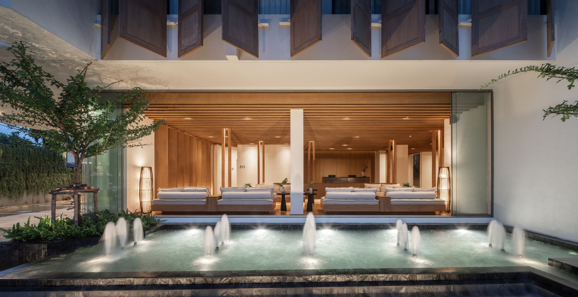
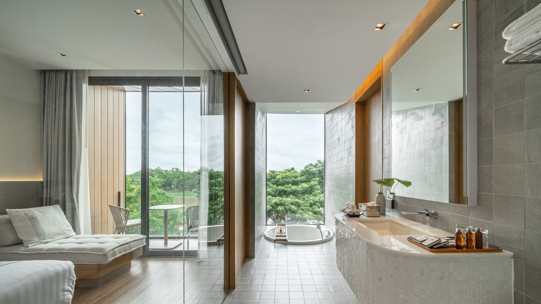
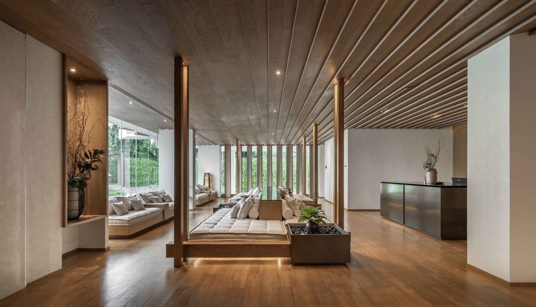
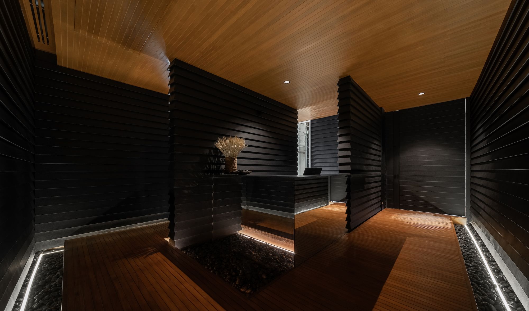
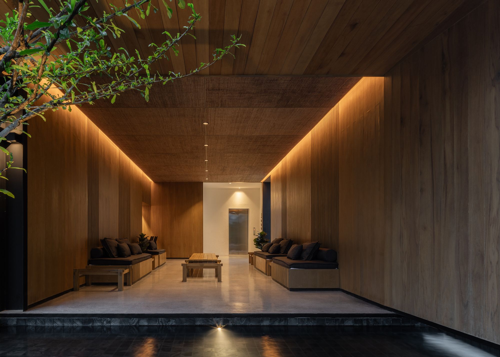
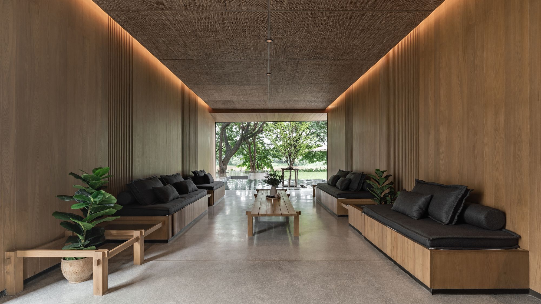
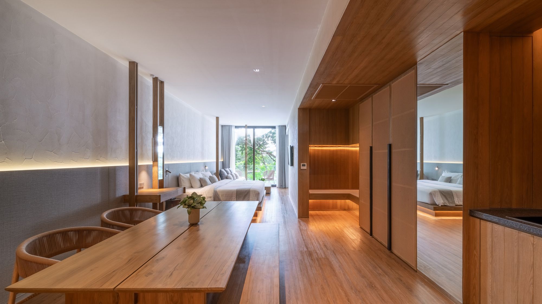
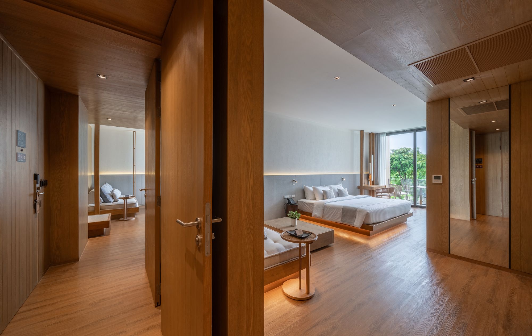
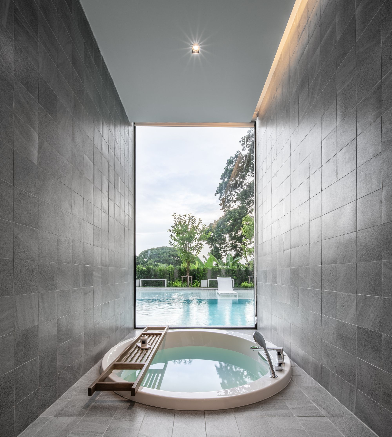
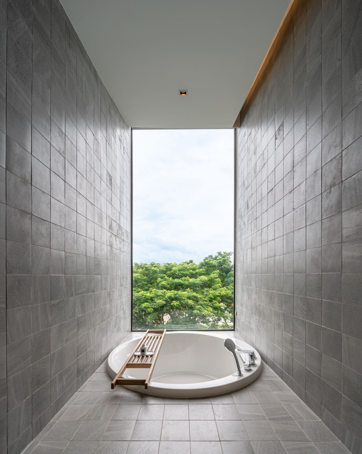
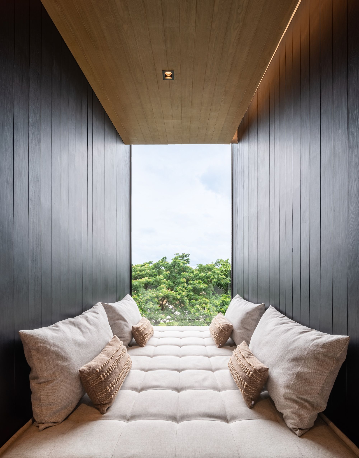
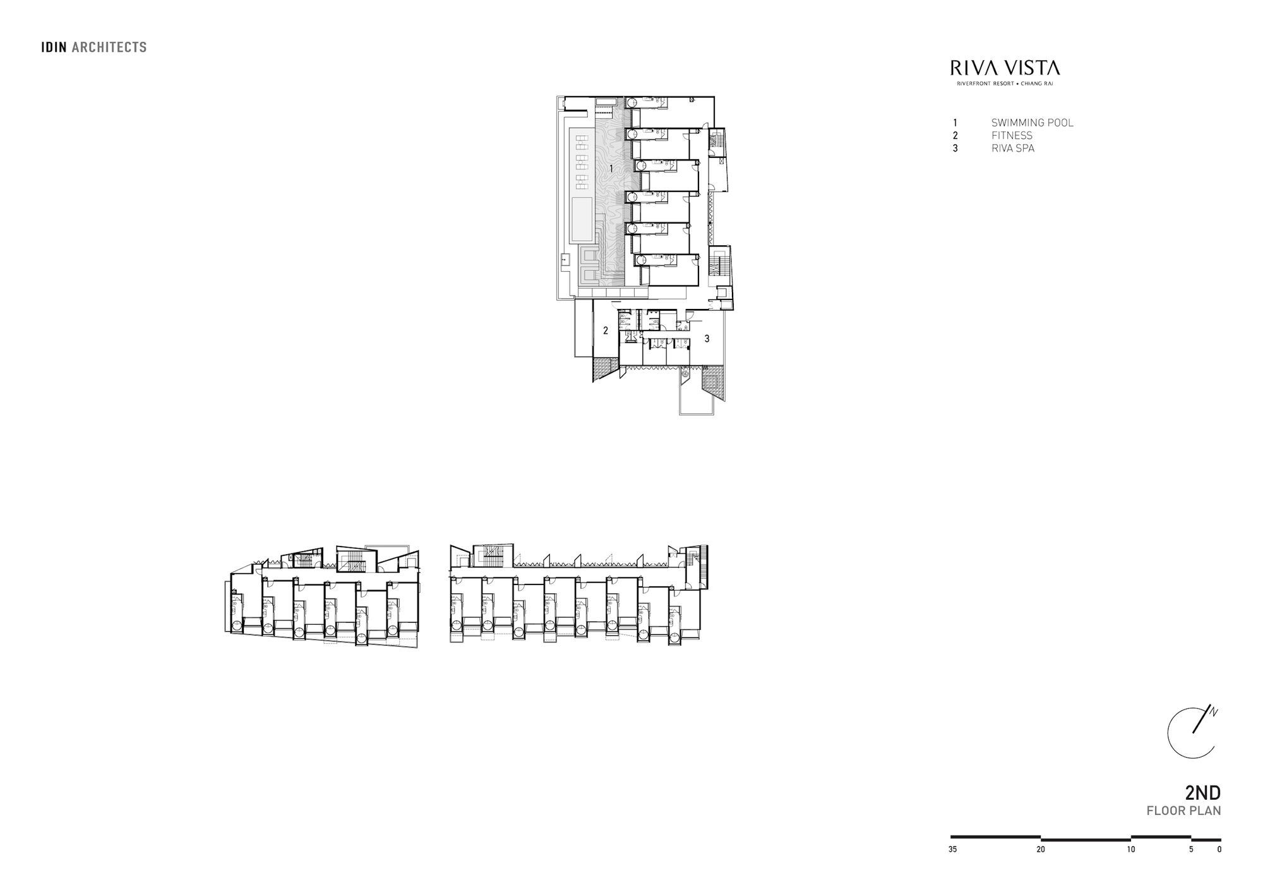
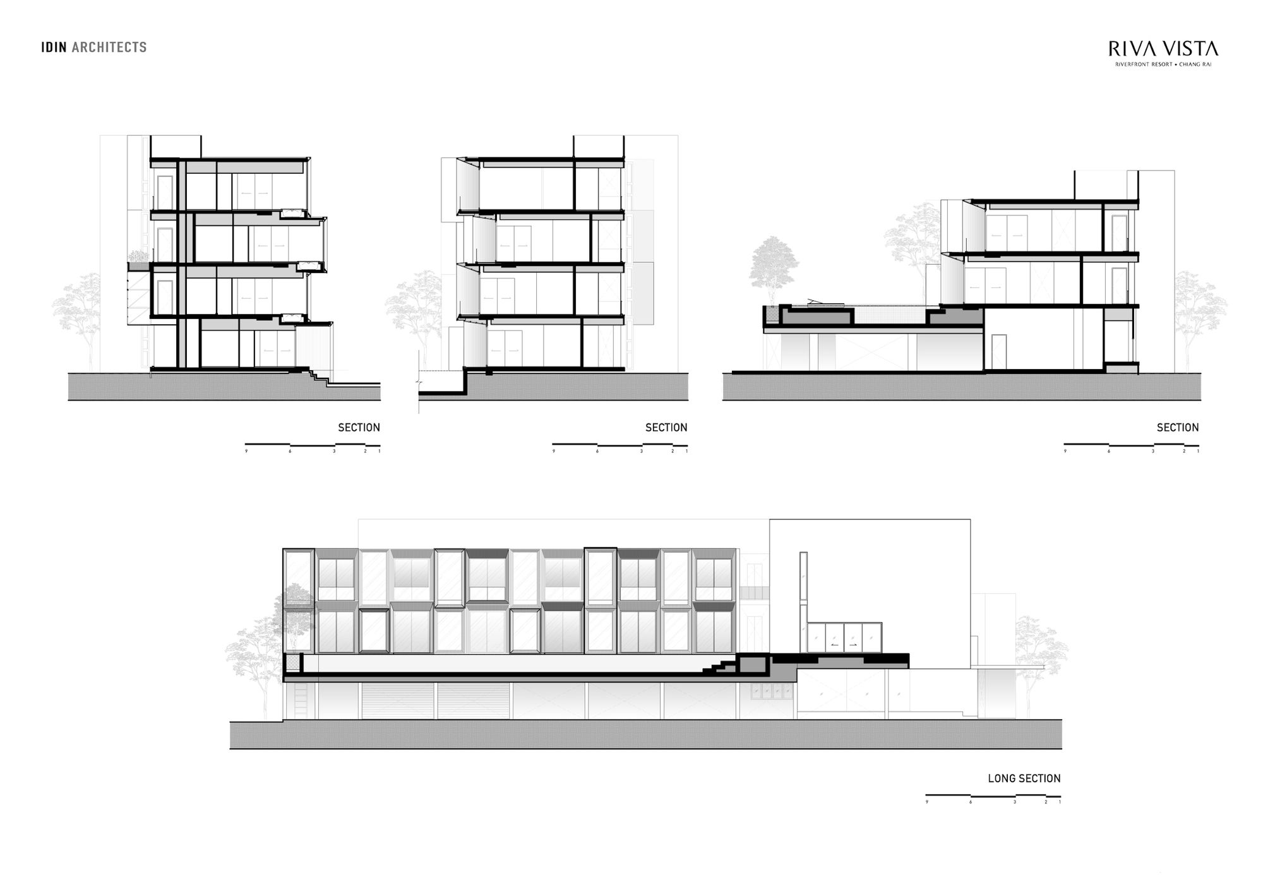
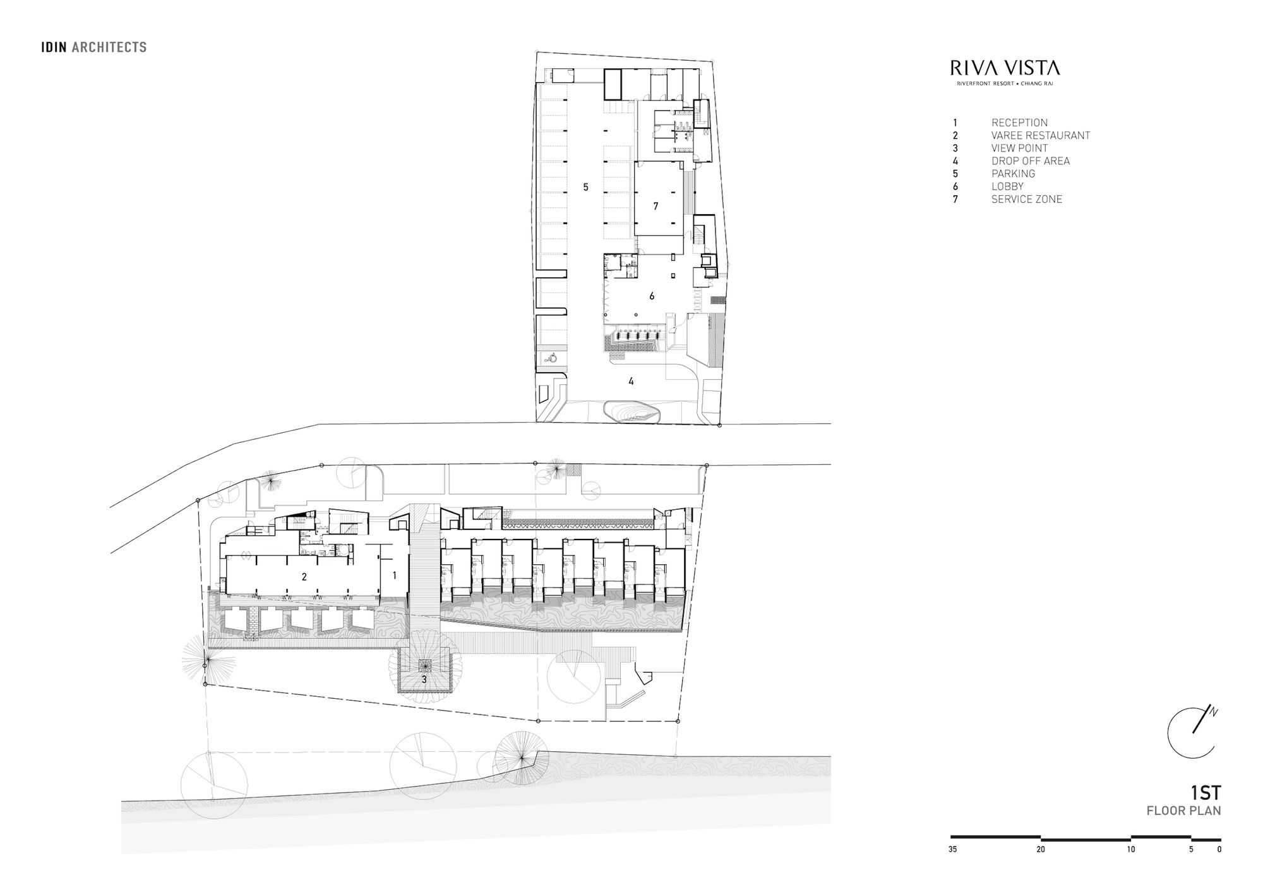
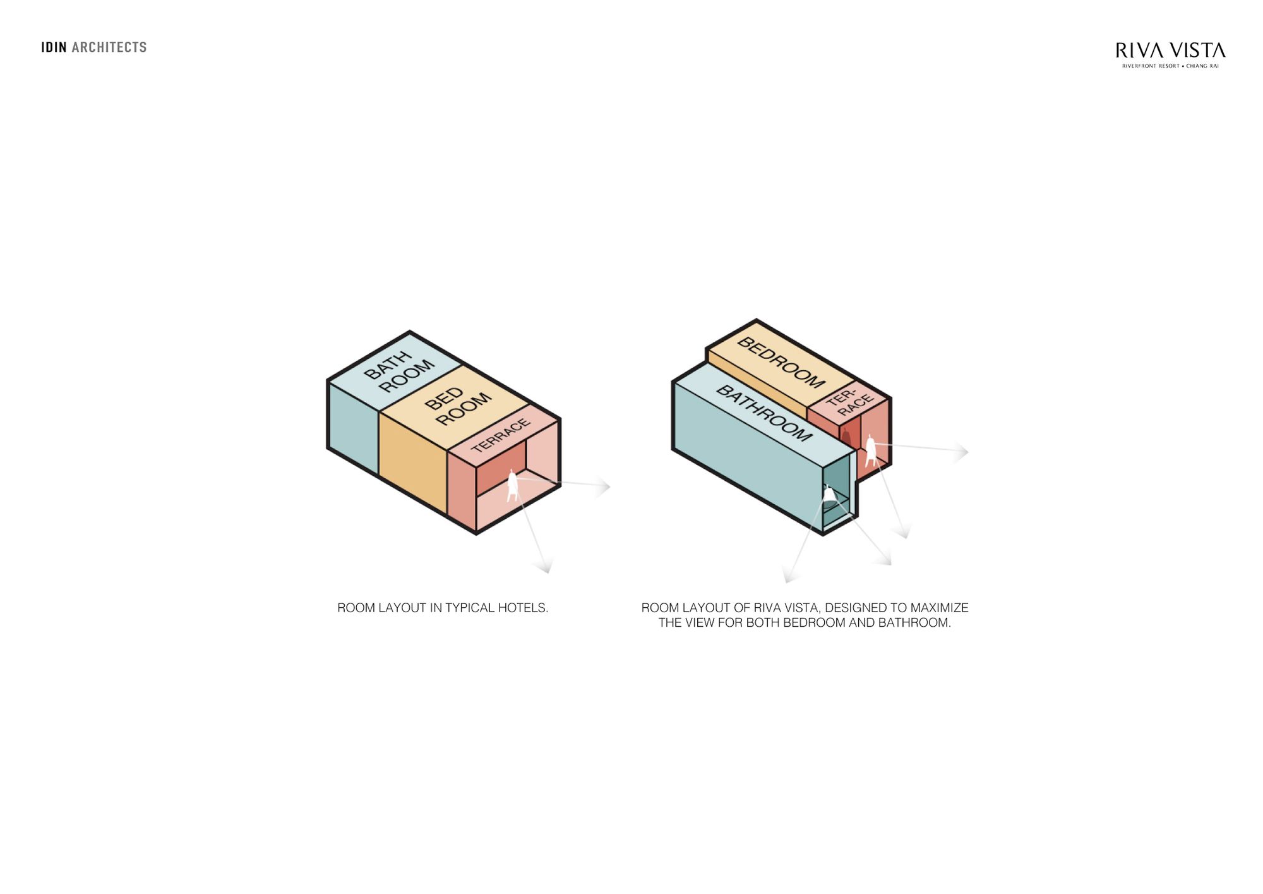
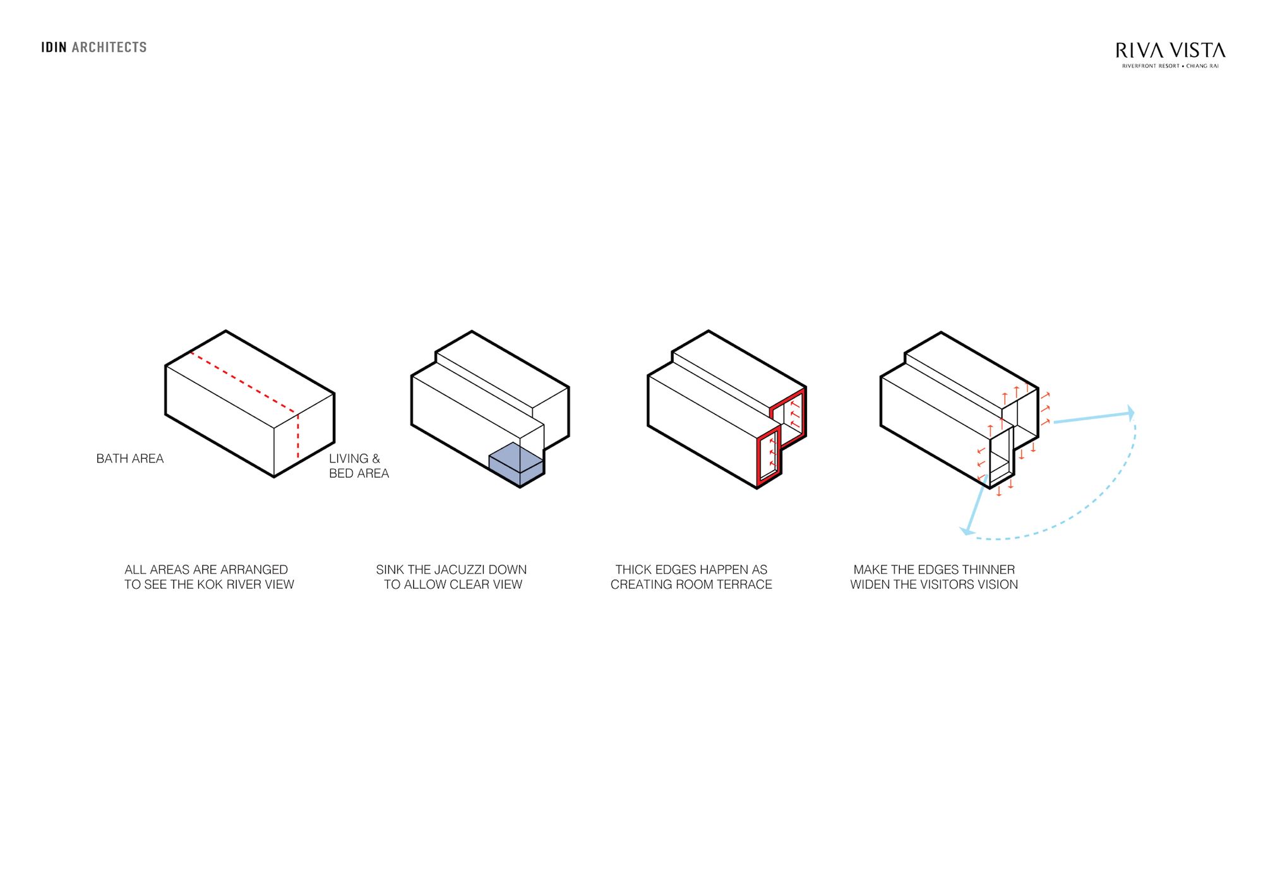
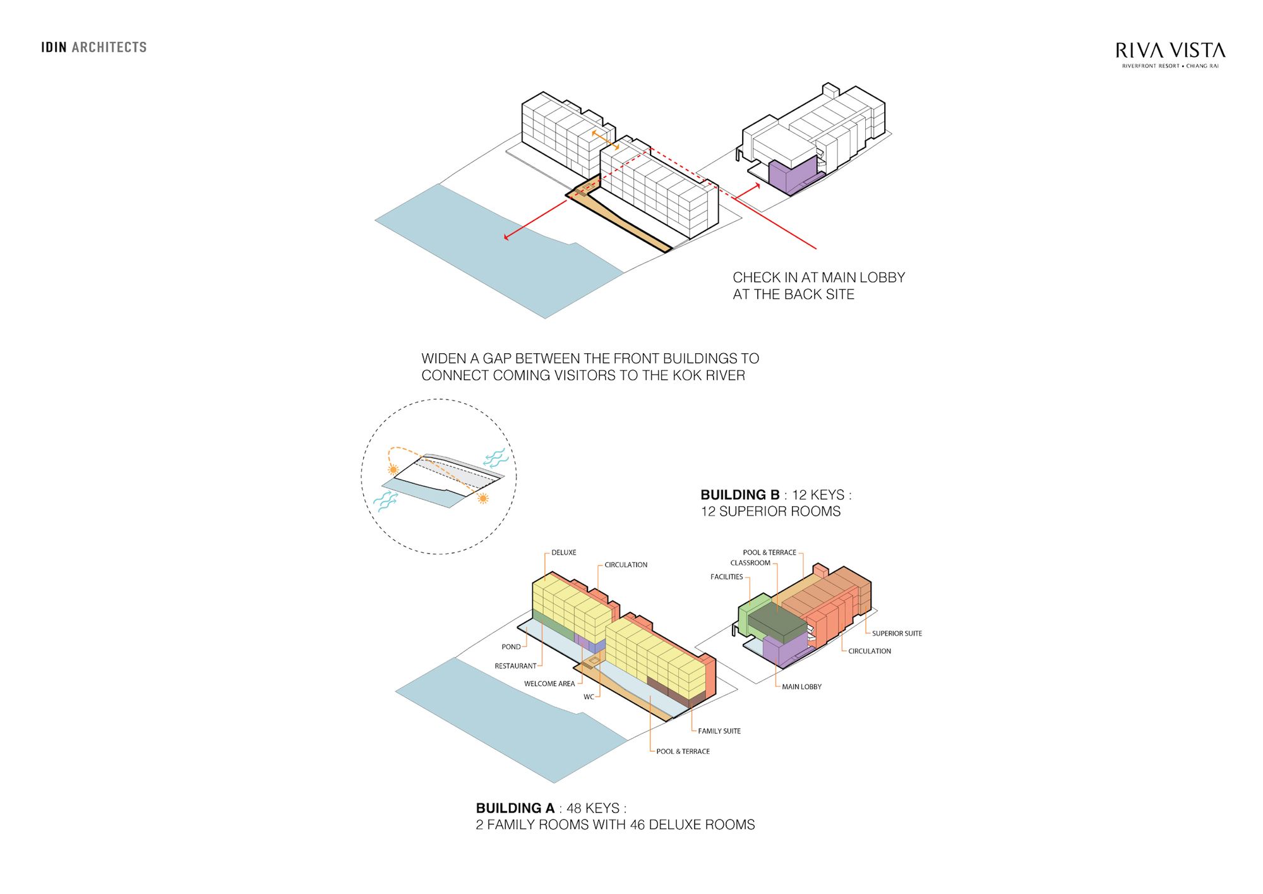
Isabelle Laurent is a Built Projects Editor at Arch2O, recognized for her editorial insight and passion for contemporary architecture. She holds a Master’s in Architectural Theory from École Nationale Supérieure d’Architecture de Paris-Belleville. Before joining Arch2O in 2016, she worked in a Paris-based architectural office and taught as a faculty adjunct at the École Spéciale d’Architecture in Paris. Isabelle focuses on curating projects around sustainability, adaptive reuse, and urban resilience. With a background in design and communication, she brings clarity to complex ideas and plays a key role in shaping Arch2O’s editorial


