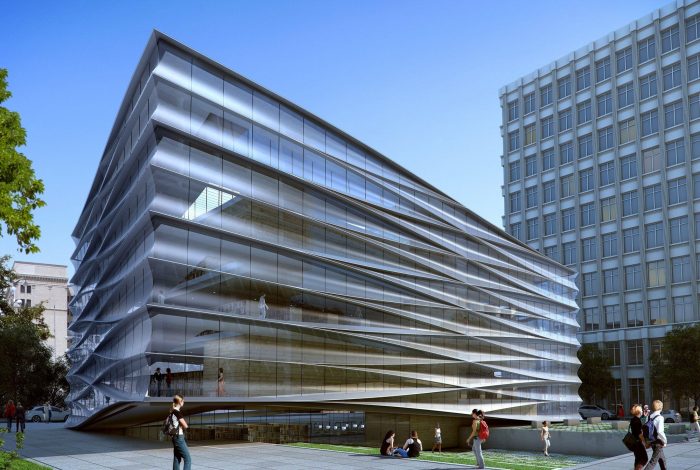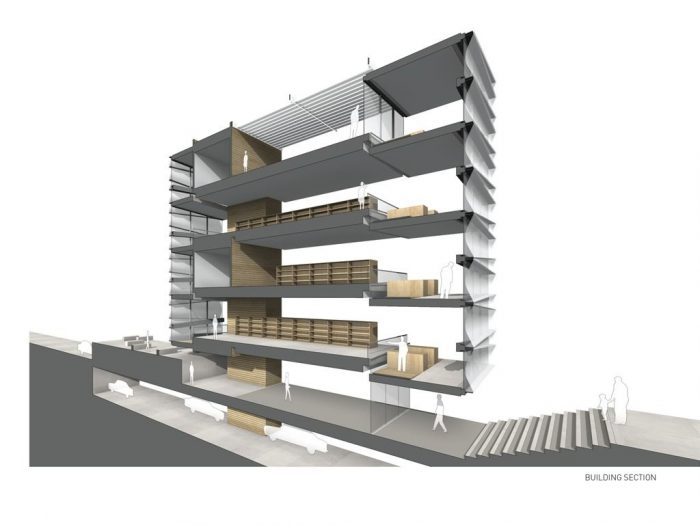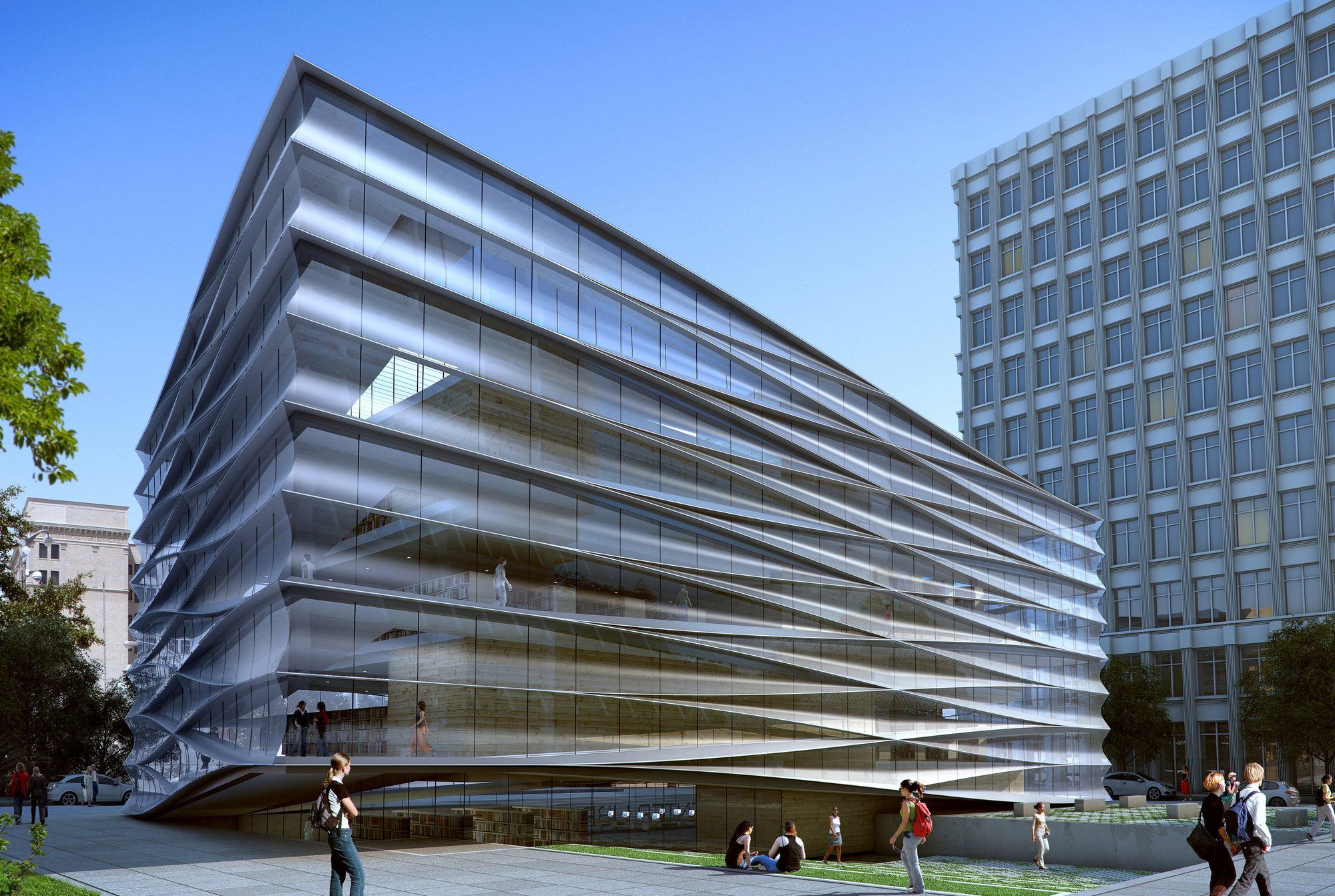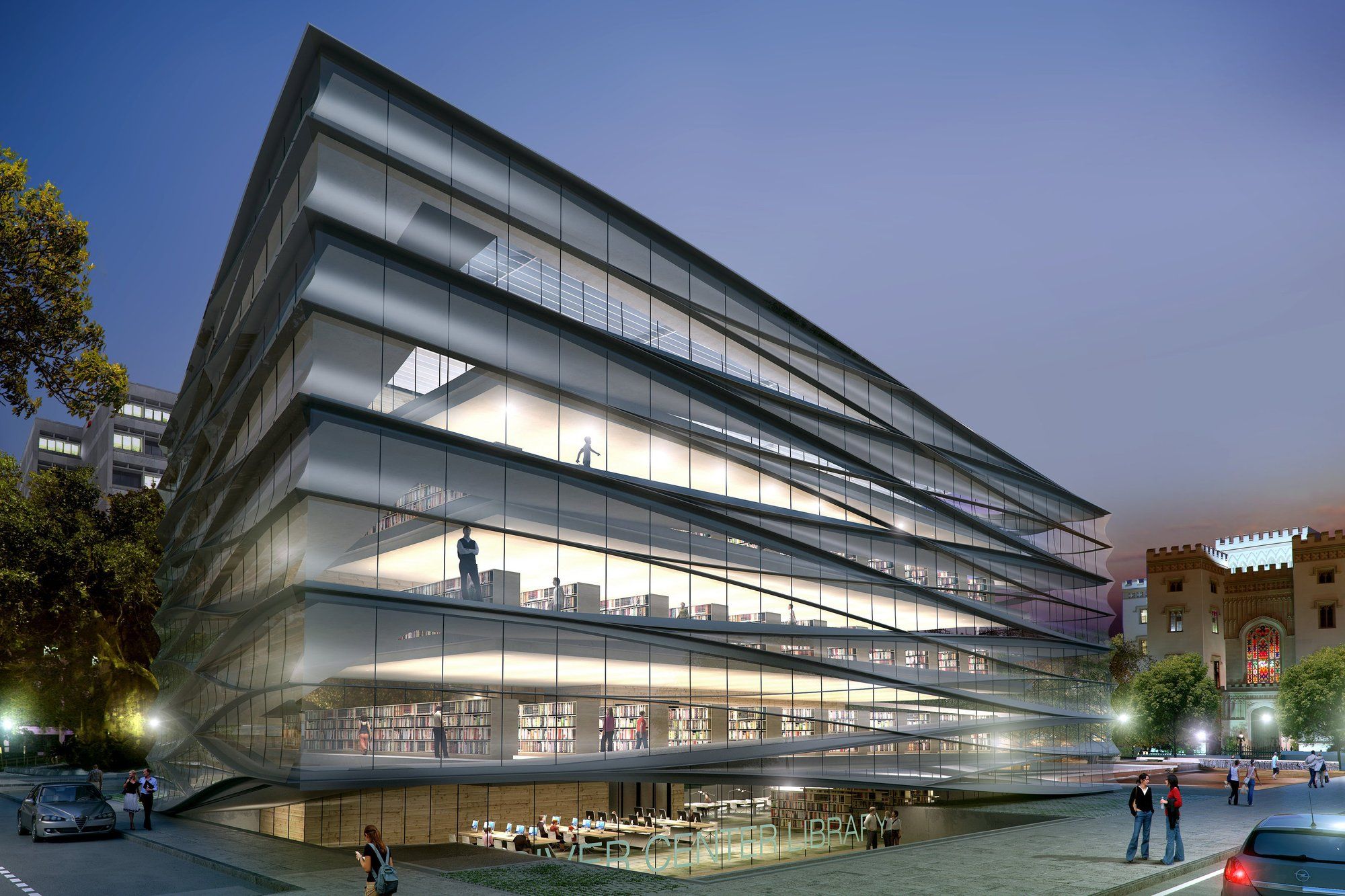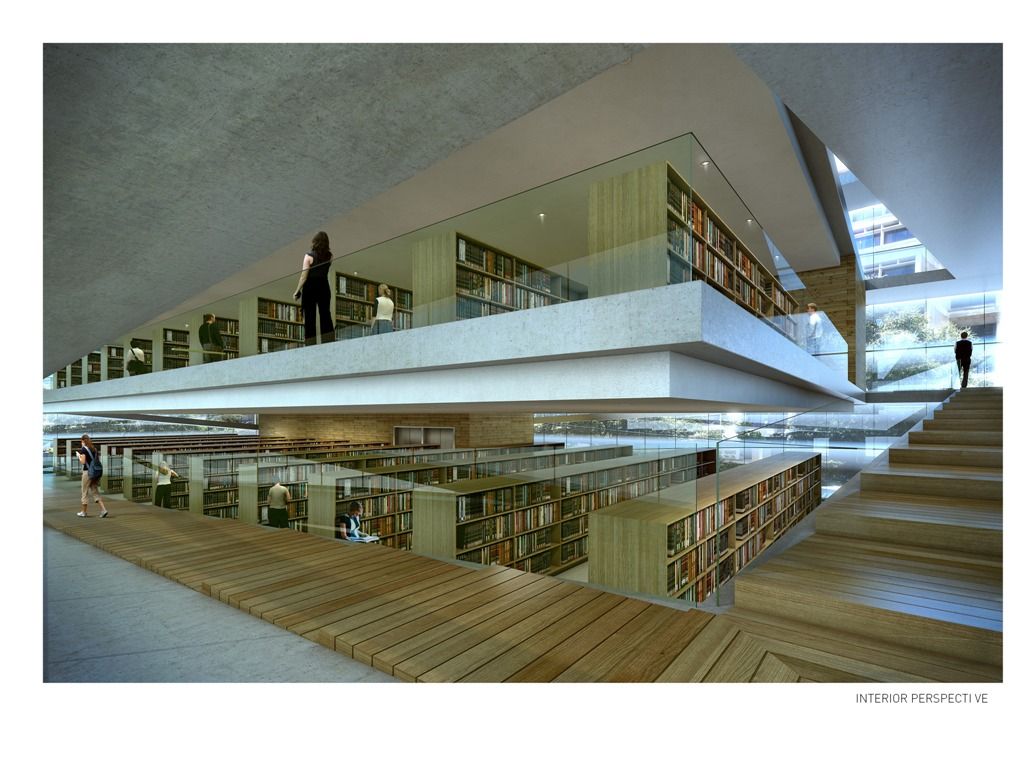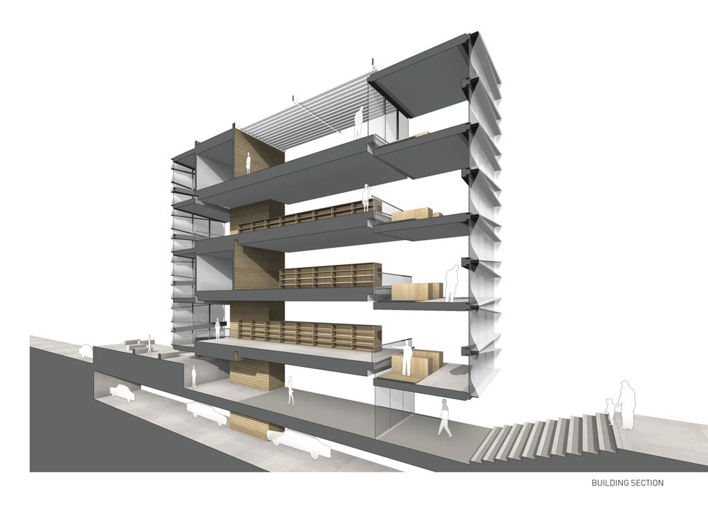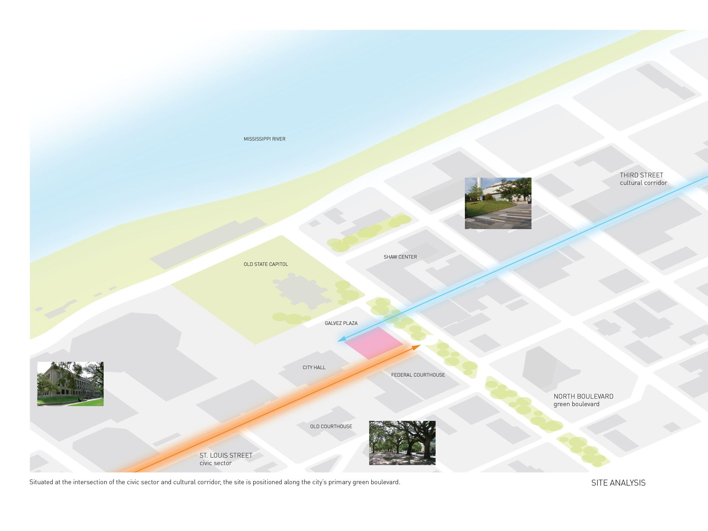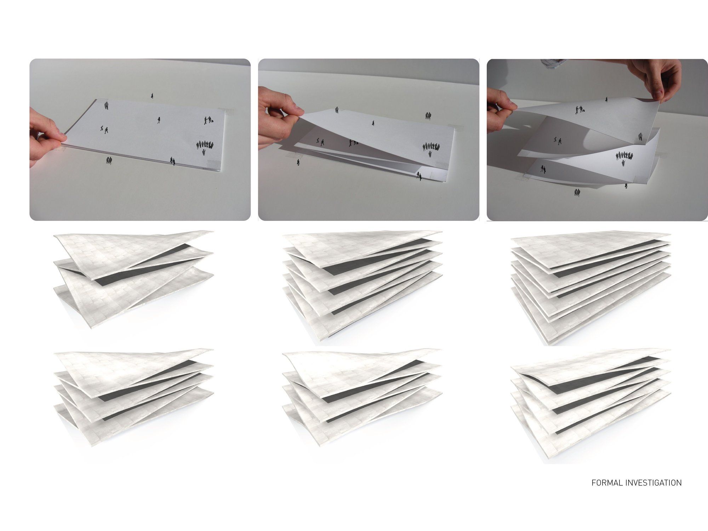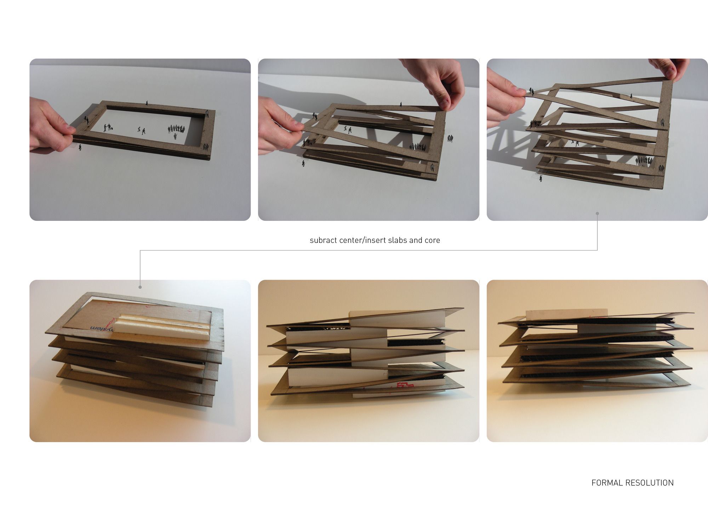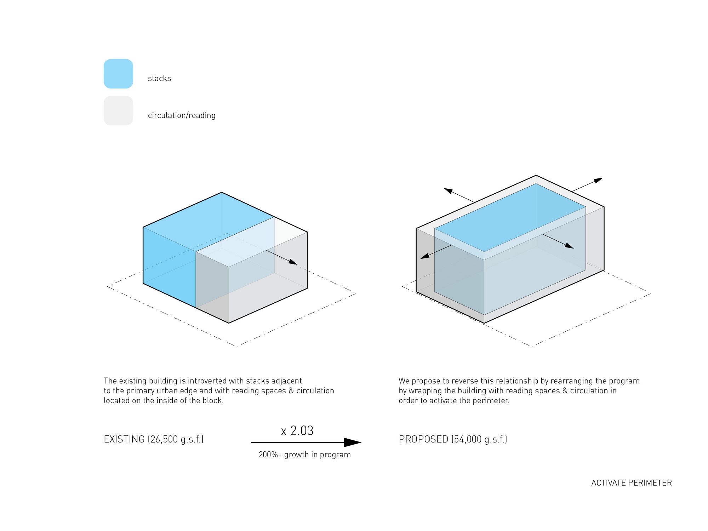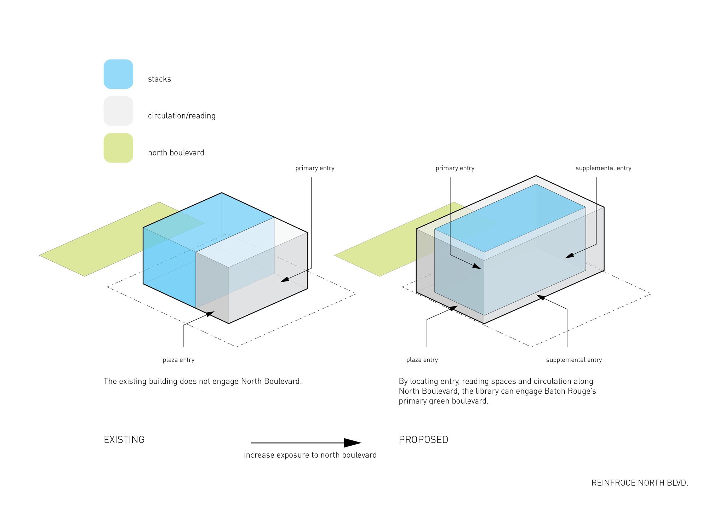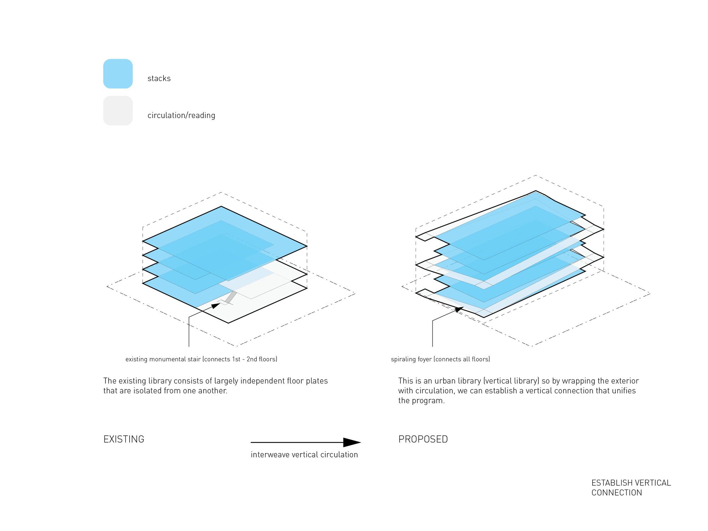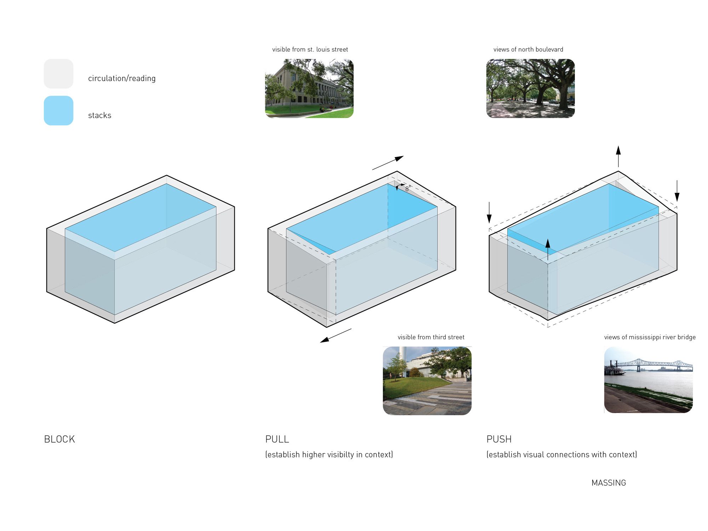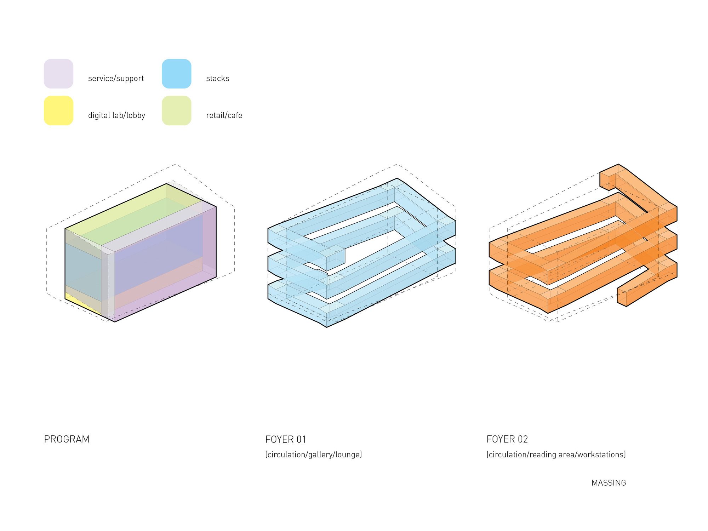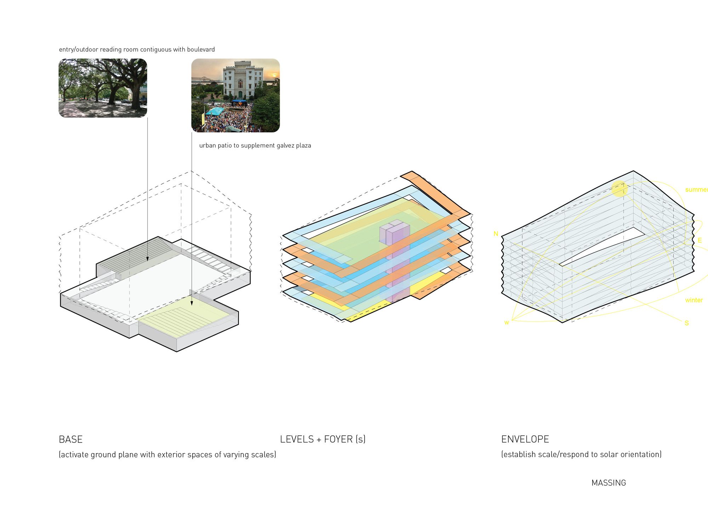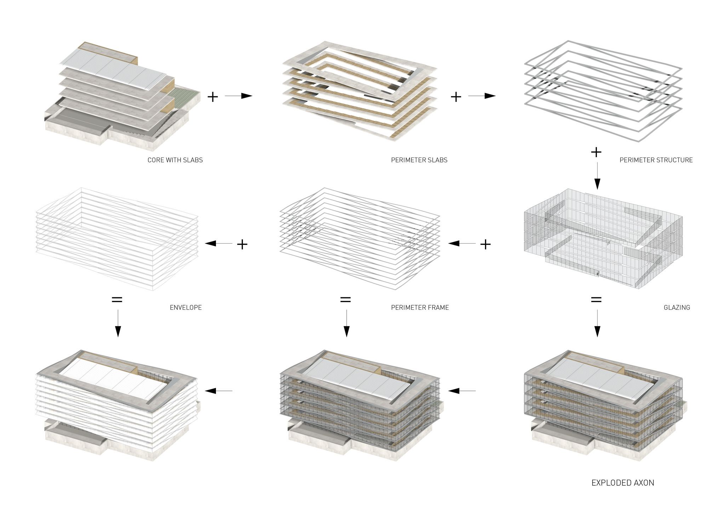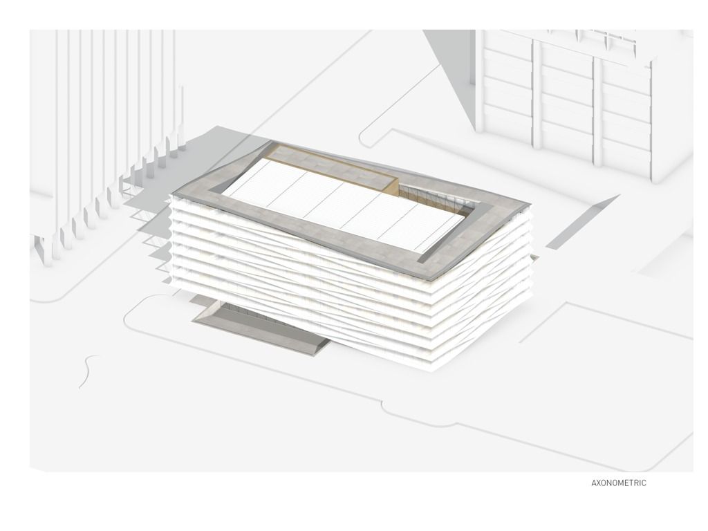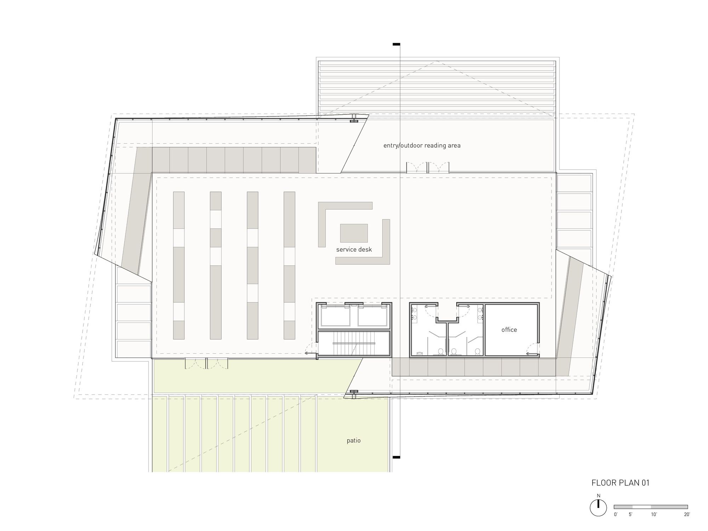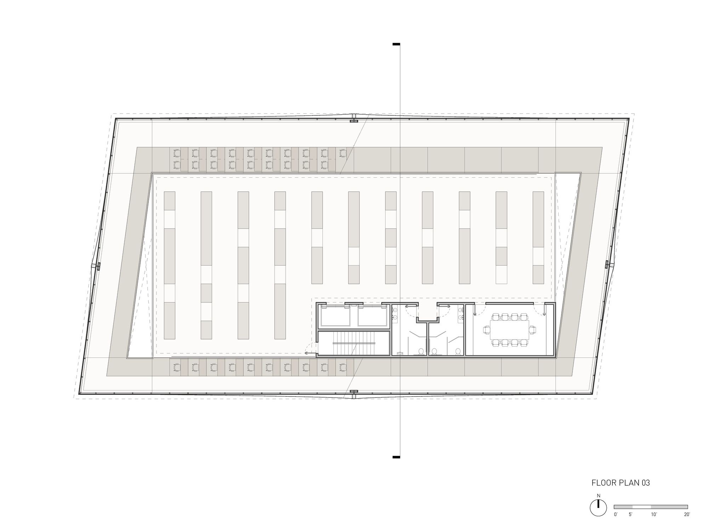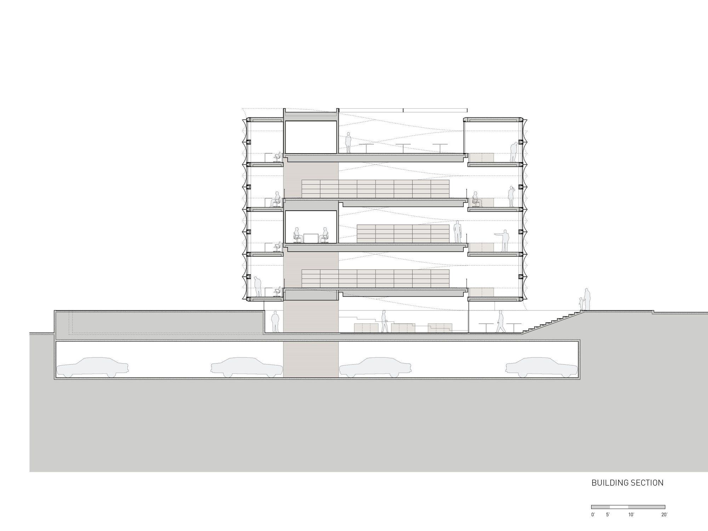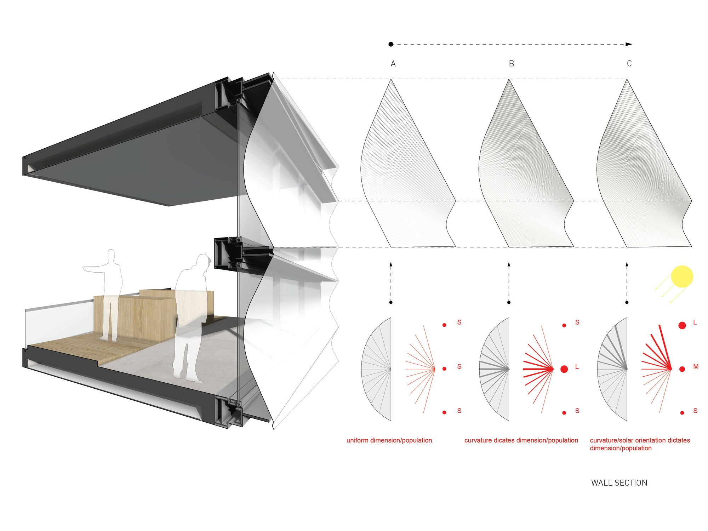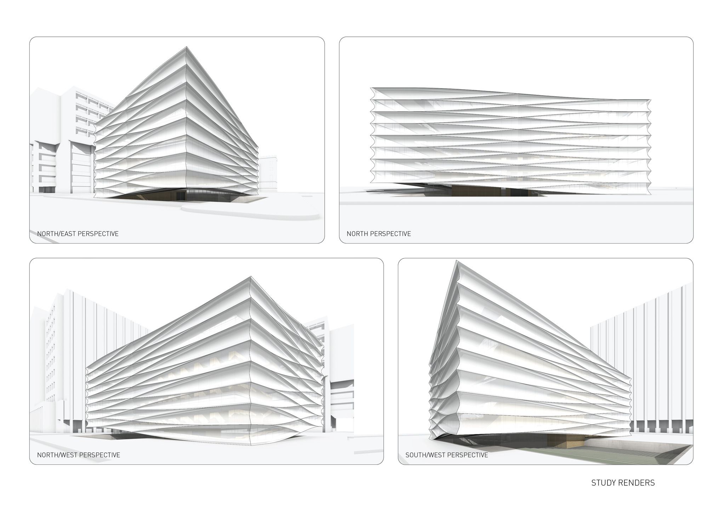River Center Library
The River Center Library stands at the intersection between civic buildings and the Baton Rouge’s arts and entertainment district, overlooking a new town square. The folded form of the library building is derived from sheets of paper, connected at the corners and then lifted to make a lattice.
Yet the building design goes beyond a simple formal gesture, creating a gently sloped circulation sequence along the perimeter. In this way, the new building becomes an urban anchor, exposing the interior activity to the outside through the rippled and translucent skin.
The stacks are located at the center of the building on concrete slabs, and the edges of those slabs are finished and exposed to the visitors as they walk up the stairs to reach the next level.
Each floor is accessible via both the stairs and a central elevator. A void between the perimeter ramps and the concrete slabs that support the stacks allows visitors to see multiple levels of the library at once.
Project Info
Architects: Trahan Architects
Location: Baton Rouge, Louisiana
Size: 52,000 SF
Project Team: Trey Trahan, Mark Hash, Emma Chammah, Christian Rodriguez, Ivan O’Garro
Year: 2010
Type: Library
Courtesy of Trahan Architects
Courtesy of Trahan Architects
Courtesy of Trahan Architects
Building Section
Site Analysis
Site Analysis
Study
Study
Diagram
Diagram
Diagram
Diagram
Diagram
Diagram
Diagram
Axonometric
Plan
Plan
Section
Detail
Modeling


